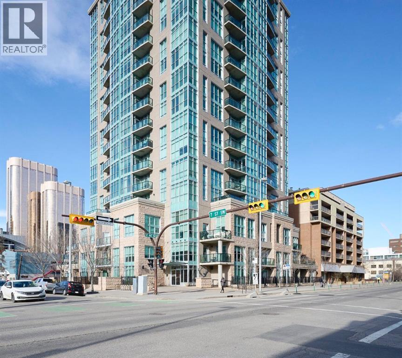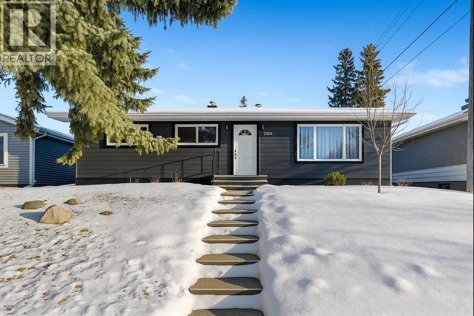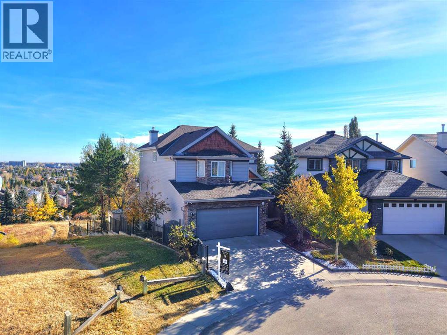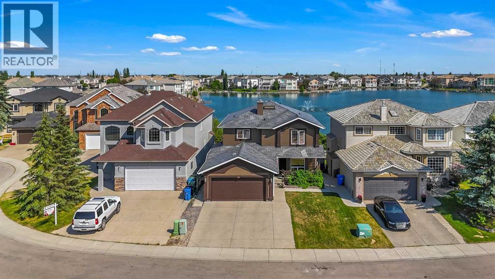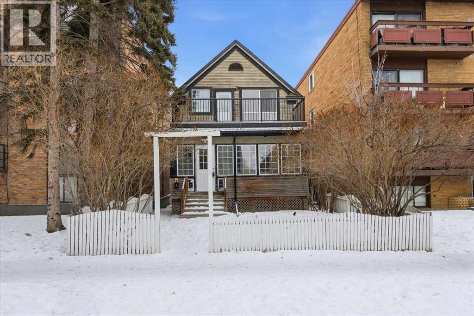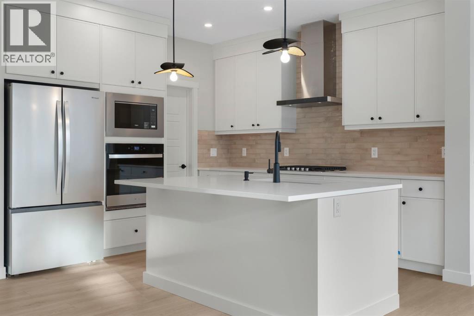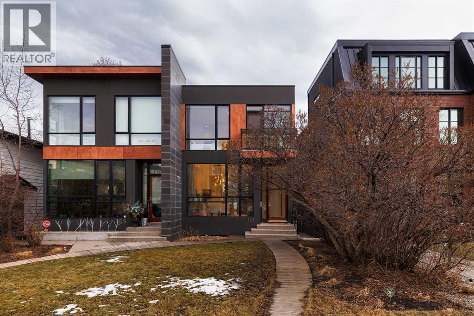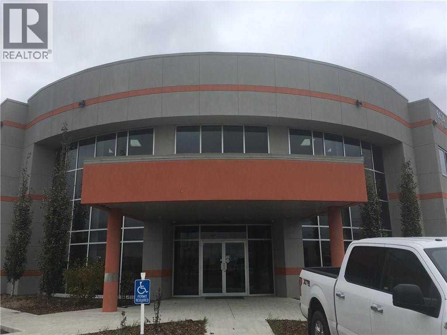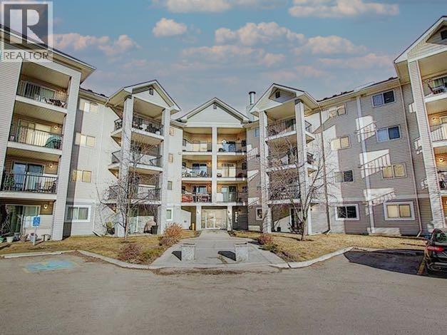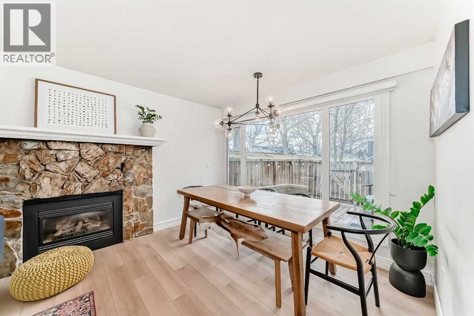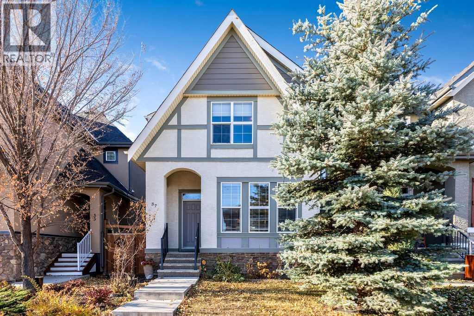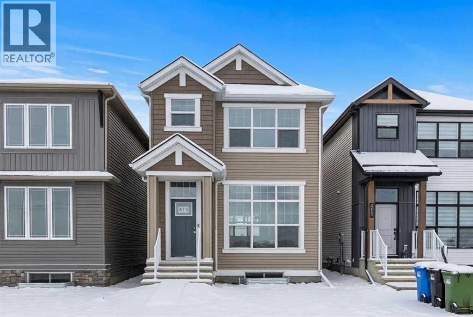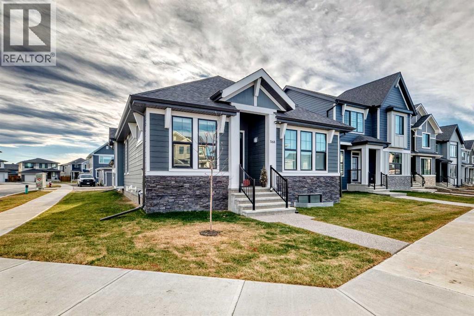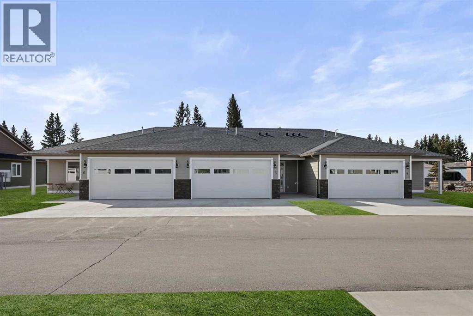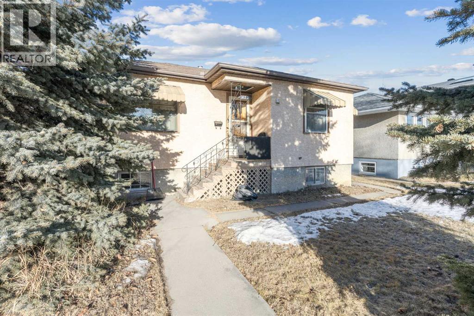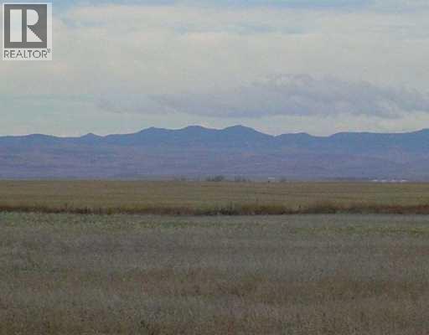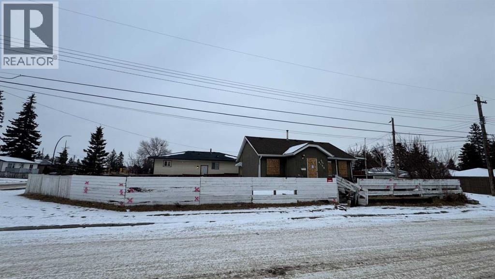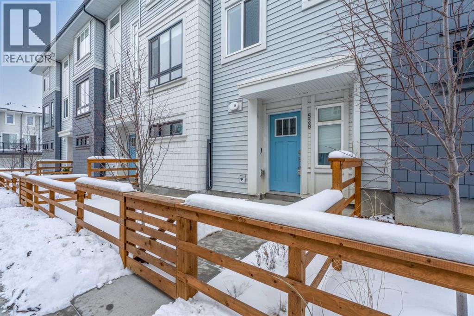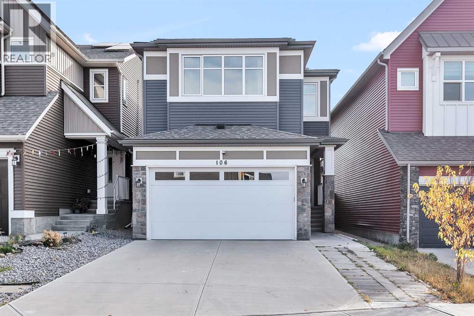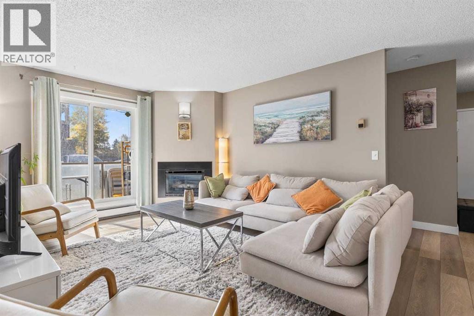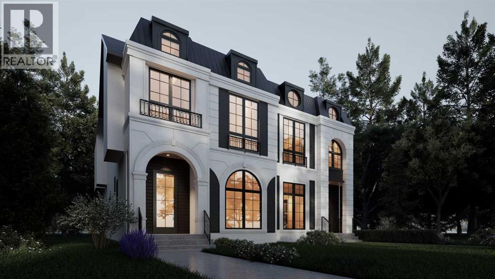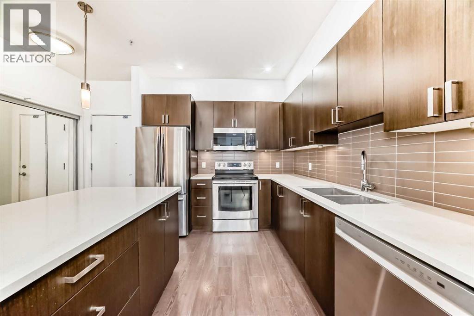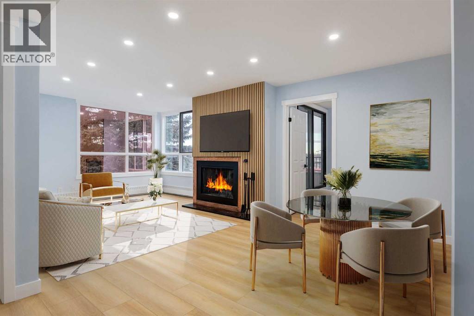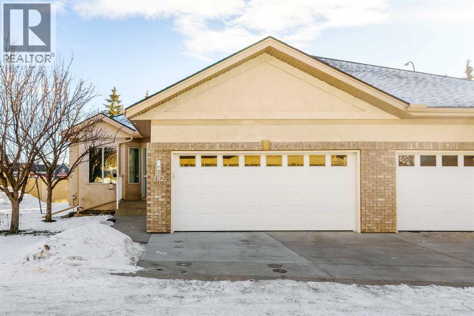609, 788 12 Avenue Sw
Calgary, Alberta
Inner city living in a newer CONDO building at an AFFORDABLE price! Here is your chance to own a SLEEK and MODERN studio suite in desirable Xenex on 12th, an AWARD WINNING building. Access to everything — NO car needed! This well DESIGNED condo features an OPEN CONCEPT layout with a spacious kitchen complete with an eating bar and STAINLESS STEEL appliances. The large living room area opens to a BALCONY with VIEWS. There is also a DEN area with a built-in computer desk, perfect for working from home. Enjoy the convenience of INSUITE laundry and additional storage. Located just steps to grocery stores, shopping, dining, cafes, and only 6 blocks to the LRT. Exceptional value! (The parking stall for this unit is rented.) (id:52784)
70 Fairview Crescent Se
Calgary, Alberta
Beautifully updated bungalow offering exceptional value! Situated mid-block on a quiet crescent in highly sought-after Fairview, this home provides 2,041 sq ft of developed living space including the basement on a sunny East/West–facing 50 ft lot. The main level is bright and welcoming with West exposure, large windows, and gleaming hardwood floors. The updated kitchen features granite countertops, maple cabinetry, generous prep space, and excellent storage, all overlooking the expansive backyard.Three spacious bedrooms and a refreshed full bathroom complete the main floor. The fully developed lower level impresses with a huge media/games area, two additional bedrooms, an updated 4-piece bathroom, a dedicated laundry room, and abundant storage. The basement floors have also been newly replaced.Outside, the large backyard includes a sizable deck, a single detached garage, and plenty of room for kids to play or for hosting gatherings. Fairview offers unbeatable convenience—close to schools, Chinook Mall, and with an easy commute to downtown. (id:52784)
146 Springbluff Heights Sw
Calgary, Alberta
BACKING ONTO THE BLUFFS OF SPRINGBANK HILL | PANORAMIC VIEWS | FINISHED WALKOUT BASEMENT | DESIGNER UPGRADES THROUGHOUT | HUGE PIE LOT | Stunningly updated in a sleek, modern style, this exquisite home captures the best of elevated southwest living. A sophisticated foyer grants an immediate wow factor leading into an open floor plan where natural light and ridge views set an inspiring tone. Relax in the inviting living room centered around a gas fireplace framed by oversized windows overlooking the backyard and beyond. Culinary dreams come to life in the beautifully designed kitchen featuring a gas cooktop, stainless steel appliances, crisp white cabinetry, hexagon backsplash and an expansive waterfall-edge breakfast bar island perfect for casual gatherings. Encased in windows with cascading designer lighting, the dining area offers soaring ceilings and endless views creating an exceptional space for family meals and entertaining. Step outside onto the glass-railed deck, where unobstructed vistas of the bluffs create the ideal setting for warm-weather lounging, BBQs, and unwinding at the end of the day. Upstairs, a vaulted bonus room provides plenty of space to come together for family movie or game nights. The outstanding primary retreat is an oasis of serenity with breathtaking views, a cozy sitting area, a custom walk-in closet and a spa-like ensuite boasting dual sinks, a deep soaker tub and an oversized rain shower. Another spacious, light-filled bedroom and a full bathroom complete the upper level. The fully finished walkout basement is every bit as stylish as the rest of the home, featuring a sleek wet bar for effortless entertaining, a built-in bar-top workspace and a comfortable recreation area anchored by a second fireplace. Two additional bedrooms, a 2nd laundry area and a full bathroom make this level perfect for guests, short term rentals or extended family. Outdoor living is equally impressive with multiple seating areas, including a covered lower pati o and rear deck, all framed by mature trees and panoramic views that stretch across the southwest skyline. The insulated, drywalled and heated double garage provides comfort and practicality year-round. Ideally situated in one of Calgary’s most sought-after communities, this home offers direct access to walking paths and is minutes from top-rated schools, several golf courses and an array of amenities at West 85th, Aspen Landing and Westhills Towne Centre. Endless recreation awaits nearby at Westside Recreation Centre and Griffith Woods Park, while downtown Calgary remains within easy reach. Every detail of this exceptional home has been carefully curated to blend modern luxury with everyday comfort, creating an inspiring retreat perfectly positioned to enjoy the best of Springbank Hill living! (id:52784)
155 Coral Shores Landing Ne
Calgary, Alberta
BACKING ONTO LAKE WITH A PRIVATE DOCK | BEAUTIFULLY RENOVATED | 5 BEDROOMS + DEN | LAKE VIEWS FROM EVERY LEVEL | LUXURIOUS WALKOUT | BEDROOM & FULL BATH ON THE MAIN FLOOR | Nestled on a quiet cul-de-sac and set on an extra-deep 132’ lot, this beautifully renovated lakefront home blends timeless design with an unmatched lakeside lifestyle. Enjoy direct water access from your private dock, multiple outdoor living spaces and captivating views from every level. The elegant stucco exterior, inviting front porch and durable metal roof provide lasting appeal and peace of mind. Inside, rich flooring, crown moldings and refined lighting elevate the home’s character. A bayed front living room sets the stage for formal gatherings, while the private den offers a quiet workspace. At the heart of the home, the family room impresses with soaring cathedral ceilings, a statement gas fireplace with stone surround and expansive windows that frame the sparkling lake. The adjoining dining room, wrapped in bayed windows, opens onto the full-width upper deck, ideal for seamless indoor/outdoor entertaining. Culinary creativity is inspired in the gourmet kitchen featuring full-height shaker cabinetry, stainless steel appliances including a gas stove, upgraded backsplash, pantry and generous counter space for everyday prep or hosting. A versatile main floor bedroom (or 2nd den) and full 4-piece bathroom add flexibility for guests or multigenerational living. Upstairs, crown moldings continue through four spacious bedrooms, including a serene primary suite with a cozy sitting area, walk-in closet and a spa-inspired ensuite with dual sinks and an oversized tiled shower, all framed by sweeping lake views. A second 4-piece bath serves the additional bedrooms, one of which overlooks the family room below and can be closed for privacy. The fully finished walkout basement expands your living space with a flexible recreation zone for media, games or fitness, opening directly to the covered patio and landscaped yard. A stylish wet bar with peninsula seating enhances entertaining, while a 5th bedroom and full 4-piece bath create a private retreat for guests or extended family. Outside, lush landscaping leads to a paver stone patio and firepit overlooking the water, offering the perfect spot to unwind at sunset. A private dock invites swimming, paddling or simply relaxing by the lake. Additional highlights include a double attached garage, two high-efficiency furnaces and ample storage. Located in Calgary’s only Californian-themed lake community, residents enjoy year-round recreation - beach days, skating, green spaces, walking paths and community events all within walking distance of schools, parks, shopping and services. A truly exceptional home offering luxury, comfort and the best of lakeside living! (id:52784)
1520 15 Avenue Sw
Calgary, Alberta
CHARMING 1912 CHARACTER HOME | 3 SELF-CONTAINED ILLEGAL UNITS | VACANT FOR QUICK TURNAROUND | PRIME SUNALTA AIR BnB OPPORTUNITY IN SUNALTA | WALK TO DOWNTOWN & LRT | PRIVATE FRONT & BACK YARD | 1912 craftsmanship and timeless character define this charming inner-city property, thoughtfully converted into an illegal 3-unit multi-family residence offering flexibility, functionality and exceptional walkability in the heart of Sunalta. Whether you are a homeowner looking to rent 2 units or an investor looking for a multi-fam rental, this is perfect for you. Distinct architectural details, mature surroundings and a layout designed for privacy create a compelling opportunity for investors seeking short-term or long-term rental options with quick possession available. Each self-contained unit is uniquely arranged to maximize livability while preserving the warmth and charm of the original home. Main floor living begins with an enclosed sunroom that invites peaceful mornings and relaxed evenings, creating a welcoming buffer between indoors and out. A beautifully updated kitchen pairs upgraded cabinetry with stainless steel appliances and a chic backsplash for everyday efficiency and visual appeal. 2 well-sized bedrooms encourage flexible sleeping or work-from-home arrangements, while a 4-piece bathroom and in-suite laundry add everyday convenience for occupants. Upper-level living unfolds in an open, airy layout anchored by exposed brick that adds texture and historic character. Updated flooring ensures easy maintenance, while expansive front and rear balconies extend the living space outdoors, ideal for entertaining or quiet moments above the streetscape. An open-concept bachelor-style arrangement with defined closet storage allows the space to adapt to a variety of tenant needs, complemented by a 4-piece bathroom for full functionality. Lower-level living provides additional flexibility with 2 bedrooms plus a den or living space plus 2 bedrooms, offering options for guest s, home office use or extended living. A 4-piece bathroom and in-suite laundry enhance privacy and independence for occupants while accommodating strong rental appeal. Outdoor spaces are framed by charming picket fencing at both the front and back, creating defined yard areas that enhance curb appeal and provide usable green space rarely found in this location. A highly convenient Sunalta setting places downtown Calgary, the LRT station and a wide range of shops, cafes and daily amenities within easy walking distance, supporting a lifestyle defined by connectivity, accessibility and inner-city energy! (id:52784)
338 Rivercrest Road
Cochrane, Alberta
Welcome to your new home in the boutique community of Rivercrest in Cochrane! Built by Trico Homes, this stunning 3 bedroom home is bright, welcoming and has the perfect layout. Upon entering, you'll find a spacious main floor flex room, ideal for a home office, study, or kids playroom. Continuing into the main area, you’re greeted by the large full wall of windows to enjoy amazing sun from your south facing backyard. Your open concept kitchen is complete with a built-in stainless steel appliance package including a gas range and additional drawers, hello storage! Enjoy cooking with ample counter space, a large pantry and spacious island; perfect for your kids to enjoy breakfast or entertain. An inviting electric fireplace adds warmth and coziness to your living room making it perfect for relaxing evenings. Heading upstairs you are greeted by a spacious & centrally located bonus room perfect for family movie nights or kids play space. Your primary suite is spacious & complete with a luxurious ensuite including double sinks, drawers for storage, upgraded tile shower and soaker tub. Conveniently situated just off your ensuite, is your spacious walk-in closet. Enjoy a full upstairs laundry room complete with additional storage and space to hang your clothes. The kids wing of the home is complete with two well appointed spare rooms with walk-in closets and a full spare bath with quartz countertops. In the basement you will find a separate side entrance, 9’ foundation, 3-piece bathroom rough-in and 2 basement windows perfect for your future development. Outside, enjoy the full day sun on your back deck and spacious 38’ wide future yard. Rivercrest is a quiet boutique community with stunning mountain views and a future school site. Enjoy getting to know your neighbours, on a quiet street and convenient access to everything Cochrane has to offer! Living here means convenient access to Calgary, minutes from Spray Lakes Recreation Centre & downtown Cochrane! You have everyt hing Cochrane has to offer right at your doorstep. Call your Realtor and book your showing today! (id:52784)
1721 30 Avenue Sw
Calgary, Alberta
Welcome to an exceptional architectural collaboration by Gibbs Gage Architects and McIntyre Bills Interior Design, ideally located in the heart of vibrant Marda Loop and overlooking the historic King Edward School, now home to the inspiring cSPACE Arts Campus. This is inner-city urban living at its finest. Enjoy a truly walkable lifestyle—steps to Marda Loop’s best shops, restaurants, cafés, and bars, and within easy walking distance to the Garrison Curling Club, Flames Community Arenas, Glencoe Club, and Sandy Beach. Just minutes to downtown Calgary with quick access to Crowchild and Glenmore Trails. From the moment you arrive, the home impresses with striking curb appeal and evident pride of ownership throughout. Step inside to an open-concept main level accented by gleaming hardwood floors and refined contemporary finishes with over 2400 sq feet of finished living space and 10 foot ceilings. The dining area is perfectly positioned to take in unobstructed views of the iconic limestone King Edward School—an architectural backdrop few homes can offer. The chef’s kitchen is both beautiful and functional, featuring a large central island, sleek contemporary cabinetry, and stainless steel appliances, seamlessly flowing into a warm and inviting living room anchored by a natural gas fireplace. Step outside to your south-facing balcony, the perfect spot for summer dinners and sunset views. Upstairs, you’ll find three generously sized bedrooms, including a stunning primary retreat with a spa-inspired ensuite and large walk-in closet. Two additional bedrooms—one ideal as a home office—both enjoy majestic views of the historic school grounds. Descend the striking floating staircase to the fully finished walkout basement, an award-winning design filled with natural light from expansive showcase windows. This level offers in floor radiant heating; a spacious family room with a second natural gas fireplace, a large fourth bedroom, a full bathroom, and a dedicated workout r oom—perfect for modern living. Outside, enjoy warm summer evenings in your private backyard, complemented by a double detached garage. This is a rare opportunity to own a thoughtfully designed, architecturally significant home in one of Calgary’s most sought-after inner-city communities. Inner-city living at its absolute best. Call your favourite REALTOR® today to book your private viewing. (id:52784)
250, 6424 36 Street Ne
Calgary, Alberta
Lease Rate is 22 dollars plus operating cost $10. 2nd FLOOR 2350 SF Office condo space ready for immediate occupancy. Space is Zoned I-B (industrial-business) with 3 big rooms , board room, kitchen , filing room 2 washrooms and has ample common area parking available. Easy access to Westwind LRT, Metis Tr, Barlow Tr, Stoney Tr and the International airport. (id:52784)
1119, 4975 130 Avenue Se
Calgary, Alberta
Welcome to this sunny, ground-level condo at Pointe of View, featuring a functional open concept layout. Thoughtfully designed with two spacious bedrooms and two full bathrooms, this home offers a comfortable balance of privacy and connection. The primary suite includes a walk-in closet and a relaxing ensuite with a soaker tub, perfect for unwinding at the end of the day.You’ll love the warm laminate flooring, convenient in suite laundry, and the raised breakfast bar in the kitchen. The south-facing orientation fills the home with natural light throughout the day, with a the unique green space in front, a rare feature in this complex. The underground parking stall is ideally located just steps from the stairs for easy access. Condo fee includes ALL UTILITIES. Set in an unbeatable location, you’re only a three-minute walk from major amenities including restaurants, grocery, shopping, and more! This perfectly positioned condo offers comfort, convenience, and a touch of serenity right in the city. A must-see opportunity for those seeking an easy, connected lifestyle. (id:52784)
149, 66 Glamis Green Sw
Calgary, Alberta
Don’t miss out on this tastefully upgraded 2-bedroom plus bonus room, 1.5-bath ground-level 2-story corner unit townhouse—a beautifully updated home that truly stands out! Inspired with a contemporary neutral palette throughout, this property features an impressive list of upgrades.The kitchen has been fully updated with professionally painted Benjamin Moore cabinetry, boxed enclosures to the ceiling, upgraded black fixtures, and newer stainless steel appliances, including a Samsung OTR microwave, French-door refrigerator, and slide-in convection stove. The home also features new luxury vinyl plank flooring throughout, hexagon and French inspired subway tile accents, fresh Benjamin Moore paint, and three stunning feature walls that add warmth and charm. Additional upgrades include new toilets, hardware, lighting, blinds, plantation shutters, and a Phantom screen leading to the main floor deck. A cozy gas fireplace anchors the main living area, creating a warm and inviting space perfect for relaxing or entertaining.Upstairs, you’ll find a stylish renovated bathroom, convenient laundry hookups, two large bedrooms, and a lovely large private deck right off the second bedroom. The bathroom renovation is a must-see—beautifully finished with modern selections and excellent craftsmanship. The fenced yard has been decked so you can enjoy the warmer months in style, easily fitting a patio table & chairs, or a more relaxed conversation set. A small green space with turf for anyone with furry friends. With the best garage in the complex, this unit features a rare 2.5-car heated oversized garage offering ample parking and storage options. The roof, siding, hot water tank, and patio doors have all been recently replaced, and the condo fee includes your water, sewer, and trash removal. It is very well-managed and has a healthy reserve fund. Located across from a quiet park, the setting feels peaceful and private while still offering quick access to major roads, includi ng Glenmore, Sarcee, Stoney, and Crowchild Trails. Only 5 minutes to Westhills shopping center, with all major amenities that you would possibly need. This home is perfectly situated with close proximity to North Glenmore Park and Weaselhead Natural Area and 15 minutes to downtown! This exceptional home offers comfort, style, and convenience all in one place. Come and experience it in person and make this your home! (id:52784)
37 Marquis Common Se
Calgary, Alberta
FULLY finished family home located in the heart of Mahogany—Calgary’s premier four-season lake community! With nearly 2,000 sq. ft. of thoughtfully designed living space, a fully finished basement, and a double detached garage, this home combines comfort, style, and convenience.With open concept design, and an abundance of natural light, the main floor boasts a bright and welcoming floor plan, complete with cozy living room, comfortable dining, and centric kitchen featuring stunning stone counters, stainless steel appliances, and large island perfect for family gatherings or entertaining. Upstairs is host to two generous secondary bedrooms, a well-appointed main bath, and spacious primary suite; complete with both ensuite and walk in closet. The fully finished lower level was carefully considered and completed, creating a warm and cozy environment with sizeable rec. room, additional bedroom, ample amounts of storage, and full 4 piece bath!The private, west facing backyard is both fully fenced, and finished with an oversized double detached garage and plenty of room to relax or play.Ideally located within walking distance to schools, and just minutes from Mahogany Lake’s beaches, parks, playgrounds, and more, including Mahogany Village Market, and Westman Village. Welcome home! Welcome to the highly sought-after, award-winning, community of Mahogany! (id:52784)
415 Hotchkiss Manor Se
Calgary, Alberta
Welcome to this brand-new “Lyall” floor plan, a beautifully crafted home that blends modern style with functional design. From the moment you step inside, you’re greeted by soaring 10’ ceilings and warm luxury vinyl plank flooring that flows throughout the main level. At the front, a versatile flex room offers the perfect space for a home office, reading nook, or play area. Moving toward the back, the open-concept living space unfolds with a bright and inviting living room, complete with an elegant electric fireplace, an oversized dining area ideal for family gatherings, and a stunning kitchen that serves as the heart of the home. The kitchen is a true showpiece, featuring timeless white cabinetry extended to the ceiling, quartz countertops, a hammered white subway tile backsplash that wraps around the sleek range hoodfan, stainless steel appliances, and a spacious island—perfect for both everyday meals and entertaining. Upstairs, a central loft provides a flexible second living space and creates separation between the primary suite and the additional bedrooms. The staircase is highlighted with modern black spindle railing, adding a contemporary touch to the home’s design. The spacious primary retreat includes a walk-in closet and a spa-inspired 5-piece ensuite with dual sinks. Two more bedrooms, a full 4-piece bathroom, and a convenient upper laundry room complete this level. The unfinished basement adds incredible potential for future development. Located in the growing southeast community of Hotchkiss, this home offers more than just a beautiful interior. Residents here enjoy a family-friendly setting with scenic pathways, green spaces, and quick access to major routes like Stoney Trail and Deerfoot. You’re also just minutes away from the amenities of Seton, including restaurants, shopping, the South Health Campus, and recreation options. This is your opportunity to own a brand-new, move-in ready home in one of Calgary’s up-and-coming communities—complete with a finished basement and high-end upgrades that make it truly stand out. (id:52784)
568 Grayling Bend
Rural Rocky View County, Alberta
Welcome to this exceptional bungalow-style home in the picturesque community of Harmony—where modern luxury meets natural beauty. Perfectly positioned on a generous corner lot, this residence offers an elevated lifestyle that truly lives up to its name. From the moment you arrive, the home's striking curb appeal and thoughtful design stand out. The insulated, heated, detached triple-car garage is a dream—complete with epoxy flooring and upgraded lighting—providing secure, spacious parking and storage. Inside, the bright, vaulted, open-concept layout is ideal for contemporary living. The home features three well-sized bedrooms, including an impressive primary retreat. This serene sanctuary showcases a spa-inspired ensuite with dual sinks, a free-standing tub, and a large tiled shower. At the heart of the home is a chef-inspired kitchen designed to impress. Highlights include a massive centre island, gas cooktop, upgraded cabinetry, built-in garbage/recycling pull-out, and a fridge with a self-filling water dispenser. The open layout encourages both connection and effortless entertaining. The expansive living room is bright and has a cozy fireplace. A main-floor den adds versatility, making it perfect for a home office or quiet reading space. The dining area is large which is perfect for when you want to entertain. The fully finished basement features 9' ceilings, two additional bedrooms, and a spacious family/games area—ideal for movie nights, relaxation, or hosting guests. Need RV parking? This corner lot provides the option to store an RV or extra recreational toys with ease. Additional upgrades include a large deck spanning the entire back of the home, automated blinds, two phantom screen doors (front and back), a new ceiling fan, and included washer and dryer. Harmony is more than a community—it's a lifestyle. Enjoy the lake, golf club, scenic walking and biking paths all while being close to essential amenities. Situated just steps from Mickelson National Golf Club, LaunchPad, and access to the 2 Harmony Lakes. You'll experience a perfect blend of tranquility, recreation, and convenience. Don't miss your opportunity to call this remarkable property home. Contact us today to schedule your private viewing and start your next chapter in Harmony (id:52784)
5, 610 4 Avenue Sw
Sundre, Alberta
This Sundre villa offers a serene escape from urban life, surrounded by lush greenery and picturesque mountains. Situated in the heart of Sundre's vibrant community, Prairie Creek Crossing beckons with its promise of tranquil living for adults seeking a retreat or retirement haven. Step inside to discover a modern oasis designed for comfort and convenience. The open floor plan welcomes you with vaulted ceilings, creating an airy ambiance throughout. The kitchen is a chef's delight, with ample counter space, and a spacious pantry for all your culinary needs. Entertaining is effortless as the dining area seamlessly transitions into the inviting living room, providing the perfect setting for family gatherings and socializing. Retreat to the master bedroom, featuring a walk-through closet leading to a private 4-piece ensuite, offering a sanctuary of relaxation. Designed for ease of living, this single-floor layout eliminates the hassle of stairs, catering to adults looking to downsize without compromising on comfort. A over size single attached heated garage provides convenient parking for one vehicle, ensuring both practicality and security. Experience year-round comfort with in-floor heating throughout the home and garage, while exterior landscaping and snow removal are meticulously taken care of. Embrace the joys of pet ownership as Prairie Creek Crossing welcomes furry companions with board approval, allowing you to share your new home with your beloved pets. Beyond the doorstep, Sundre offers an array of recreational opportunities for outdoor enthusiasts, including hiking, fishing, camping, and trail riding amidst breathtaking natural landscapes. Indulge in quality golf courses or unwind at the local hospital, seniors club, or indoor recreational centre with an indoor pool and fitness facilities. Don't wait to embrace the retirement lifestyle you've dreamed of—seize the opportunity to live amidst Sundre's beauty and tranquility at Prairie Creek Crossing. More Pictu res to follow, Just at finishing Stage! Please note we Have 5 units and you are welcome to view them all! (id:52784)
450 34 Avenue Nw
Calgary, Alberta
Located in the heart of Highland Park, this beautifully maintained bungalow offers timeless character, strong income potential, and outstanding redevelopment value. Situated on a generous 45 x 120 ft lot, the property presents a rare opportunity for investors, developers, or buyers seeking long-term upside in an established inner-city community.The main floor features a bright and inviting 2-bedroom layout with original charm, hardwood flooring, and well-preserved finishes throughout. The legal lower-level 1-bedroom suite provides excellent mortgage-helper or rental income potential, making this home ideal for multi-generational living or investment.Additional highlights include a large heated double detached garage, an oversized storage shed, and a property that has been thoughtfully cared for over the years. Whether you choose to hold, rent, renovate, or redevelop, the possibilities are endless.Conveniently located close to transit, schools, parks, and amenities, with just minutes to downtown Calgary and the vibrant shops, restaurants, and river pathways of Kensington.A rare inner-city opportunity combining character, cash flow, and future potential. Call now to book your tour. (id:52784)
W4r27t12s34qne 8th Street
Claresholm, Alberta
80 ACRES - CURRENT ZONING R-1 and PHASE 1 SUBDIVISION APPROVALS IN PLACE. Lots possible number of 332 (UPA) R-4 Multi Family units = 100 R-1 + possible other options include a Seniors Facility. All services are to the Property Line including water, sewer and storm. Located an hour and a half drive South of Calgary and 1 hour North of Lethbridge, the town of Claresholm offers a hospital, doctors and medical services, all levels of schooling, daycares, veterinary clinics, churches, restaurants and shopping. Located in the Municipal District of Willow Creek is located on the CANAMEX corridor, a 6,000 km trade corridor that is the cornerstone for transportation of goods, services, people and information between Western Canada, the U.S. and Mexico. Claresholm is an active participant in the RNIP Program recommending immigrants for permanent residency (Rural & Northern Immigration Pilot Program).This land parcel is within the Prairie Shores ASP and is located on the North end of Claresholm with easy access to Highway #2 for commuters and is located within walking distance to several schools. This is a great opportunity for developers looking to add to their portfolio. Alberta's changing and thriving economy is constantly adding new resources and this prime location offers access to markets and a growing population adds employees and new businesses. (id:52784)
4106 10 Avenue Se
Calgary, Alberta
INVESTER/DEVELOPER ALERT!!! Outstanding redevelopment opportunity at a compelling price. Prime corner lot on a solid street with strong upside. Existing structure is boarded up and sold "as-is". Ideal for investors or developers looking for their next project. (id:52784)
528, 857 Belmont Drive Sw
Calgary, Alberta
This beautiful 2-bedroom, 2.5-bath townhouse in the desirable community of Belmont offers comfort, style, and convenience. The main floor features an open-concept layout with elegant luxury vinyl plank flooring and large windows that fill the space with natural light. The modern kitchen is perfect for cooking enthusiasts, showcasing stainless steel appliances, stunning cabinetry, a tiled backsplash, quartz countertops, and a spacious central island. A stylish 2-piece bathroom with a contemporary vanity and a generous balcony equipped with a BBQ gas line complete the main level. The upper floor includes two well-sized bedrooms. The primary suite offers large windows, a walk-in closet, and a private 3-piece ensuite. This level also includes a convenient laundry room and a full 4-piece bathroom.On the ground level, you’ll find a beautifully landscaped and fenced front yard, a spacious main entry area, and a double attached garage with a man door for added accessibility.This property offers excellent rental appeal, especially for tenants who value easy access to parks, green spaces, and nearby bike paths—an ideal setup for those seeking an active lifestyle in a rapidly developing community. (id:52784)
106 Lucas Crescent Nw
Calgary, Alberta
This Sunday no open house!!! This show home condition house has Total 5 Bedrooms!!, 3 and half Bathrooms, Super Convenient Location, Fully Completed Basement with Separated Entrance and Separated Kitchen and Laundry! Beautiful private yard comes with back line access. Main floor kitchen with walk in pantry and large center island open to dinning, high ceiling living room space and dining area. There is great space for upstair bonus room. Master bedroom has large en-suite and walk-in closet. Also there are two more bedrooms, another full bath in this finish this level. In the basement, it comes with separated kitchen with high quality finished living room space, 2nd laundry sets, and Separated entrance. There are two spacy bedrooms with big windows. Whole basement is finished by the quality work. Back yard has back line access. This is property easy to access Stoney Trail, Deerfoot Trail, Cross iron Mall and Airport. This property is close to shopping area. It's great opportunity to invest or have this house as your new home. This is the house you must see. (id:52784)
11, 2611 Edenwold Heights Nw
Calgary, Alberta
Best value! Renovated open concept, ground floor, corner unit, south facing balcony and over 850 ft.² of living space. This bright and inviting unit has been tastefully updated featuring a fully renovated kitchen 2024, a modern backsplash, and a brand new stove 2025 with a smart microwave hood fan 2025. The spacious living room is filled with natural light and complimented by a cozy gas fireplace. Step out to the covered balcony that's perfect for summer barbecues and gatherings. The large primary bedroom includes a walk through his and hers closet and a 3-piece en-suite. A second good size bedroom and a 4-piece bath complete the space. Enjoy the convenience of in unit laundry. This building was updated three years ago with new stucco and windows and offers exceptional amenities, including an indoor pool, hot tub, fitness center, recreation room, pool table and party room. Also a possibility for renting a storage unit for a small cost of $50/month. Just steps to nose Hill Park, shopping and schools. This property offers, comfort, convenience, and a community. Don't miss the opportunity to call this wonderful home yours! (id:52784)
2020 22 Avenue Nw
Calgary, Alberta
**THE BUYER STILL HAS THE OPTION TO MODIFY THE FLOOR PLANS FOR THE UPPER LEVEL AND BASEMENT. ADDITIONALLY, THE BUYER CAN CHOOSE TO REMOVE THE LEGAL SUITE AND OPT INTO FAMILY ROOM, GYM, AND A ONE-BEDROOM BASEMENT, OR CUSTOMIZE THE LAYOUT ACCORDING TO THEIR PREFERENCES.** 5 BEDROOMS | 4.5 BATHROOMS | 2 ENSUITES | SEPERATE ENTRANCE FOR BASEMENT | Welcome to this exquisite, newly built luxury infill located in the highly sought-after inner-city community of Banff Trail. Offering over 3,000 sq ft of meticulously designed living space, this stunning home features 5 bedrooms, 4.5 bathrooms, and a legal 2-bedroom basement suite with a private entrance and separate laundry—perfect for extended family, guests, or rental income.The main floor showcases an open-concept layout with engineered hardwood flooring throughout, blending elegance with functionality. The spacious dining area features a striking custom feature wall, setting the tone for upscale entertaining. The heart of the home is the expansive gourmet kitchen, complete with a long central island, premium cabinetry, sleek quartz countertops, and high-end stainless steel appliances. A pocket office enclosed with a stylish glass wall offers a quiet and modern workspace, ideal for working from home. The inviting living room centers around a beautifully designed electric fireplace, creating a cozy ambiance year-round. A well-appointed 2-piece powder room and a large mudroom with built-in storage and custom millwork provide practical convenience.Upstairs, you'll find three generously sized bedrooms, each with ample closet space. Two secondary bedrooms include ensuite access, and the primary retreat features a spa-inspired 5-piece ensuite with dual sinks, a standalone shower roughed-in for a steam unit, and a large walk-in closet. A full laundry room with storage and counter space completes the upper level.The fully developed basement offers incredible flexibility with a 2-bedroom legal suite that includes a full kit chen, separate laundry, and private entrance—perfect for multigenerational living or added revenue potential.Outside, enjoy a fully landscaped backyard, with a deck and privacy wall thoughtfully installed between the neighboring homes, ensuring a private and peaceful outdoor space.Ideally located close to the University of Calgary, SAIT, top-rated schools, parks, public transit, and major routes, this home combines urban convenience with high-end finishes and smart design. (id:52784)
109, 22 Auburn Bay Link Se
Calgary, Alberta
Welcome to this bright and spacious 883 sq ft condo offering 2 bedrooms, 2 bathrooms, and the perfect blend of comfort, style, and convenience. Located in the highly sought-after lake community of Auburn Bay, this move-in ready home boasts a thoughtfully designed open concept living space that seamlessly combines the living, dining, and kitchen areas. Enjoy a modern kitchen featuring stainless steel appliances, a central island with seating perfect for breakfast or casual dining, and direct access to a large covered patio for year round enjoyment. The large primary bedroom has a 3-piece ensuite bathroom and a walk-in closet. The second bedroom is generously sized and located near the stacked laundry. Residents enjoy exclusive lake access along with a wide range of outdoor activities and year-round community events. You’re also within walking distance to restaurants, grocery stores, a movie theatre, and more. Additional highlights include: Two assigned parking stalls (29 & 107), Private assigned storage unit and Plenty of visitor parking. Whether you're a first-time buyer, downsizer, or investor, this is an incredible opportunity to own in one of Calgary’s best lake communities! Book your showing today. (id:52784)
325, 2425 90 Avenue Sw
Calgary, Alberta
Nice, massively renovated with a permit, 2 bedrooms with 2 full bathrooms in Bayshore Park situated in highly sought after Palliser. Remodeled ceiling, New paint, baseboards, lightings and flooring through out the unit. 8.98” width SPC vinyl flooring provides durability and is waterproof. Kitchen cabinets are thoughtfully planned with pull-out working shelf and drawers. Granite counter top and backsplash. Brand new appliances: Fridge, Electric Range, Microwave & Dishwasher. Large living room has a new refaced fireplace. Two 4 pcs bathrooms with new toilets, medicine cabinets, vanity, faucet, shower head, even re-tiled floor and walls for the ensuite shower room. The air cooling system provides the unit cool and pleasant summer. This age 25+ building provides lots of facility: meeting areas, reading area, car wash, playing piano, fitness room, sauna, snookers & etc. The best of all, just steps away to Glenmore Park South for strolling, healthy living. Fantastic location, close to shopping, public transit and schools. (id:52784)
182, 10888 Panorama Hills Boulevard Nw
Calgary, Alberta
Welcome to the sought-after neighbourhood of Panorama Hills in NW Calgary. This townhome/bungalow in the adult (+18) community of Emerald Park is an ideal fit both location and convenience-wise for those with busy lifestyles. With 2,500sq. ft. of living space, a fully developed lower level, 4 bedrooms, 3 bathrooms, a front-facing insulated attached double garage, and numerous upgrades, this is the ideal home. The main level is an open floor plan and boasts warm, solid hardwood floors throughout with linoleum in the kitchen. Adjacent and to the left of the foyer is a bedroom which could be utilized as a home office. The dining room is sizeable and highlights a tray ceiling. Down the hall is the cozy, well-windowed (bow window) living room with a charming, tiled gas fireplace. The kitchen is a study in efficiency. Sleek, white cabinets and pantry, matching tiled backsplash, white quartz countertops, Blanco double sink newer white appliances, an island/breakfast bar and an induction range with convection oven. The breakfast nook also features a bow window flooding the main level with tons of natural light. The roomy primary bedroom has a good-sized closet and a handy 4-pc. ensuite with quartz countertop. The main level is completed with a 3-pc. bath and a laundry room cleverly hidden behind fitted doors. Moving to the fully finished, carpeted and well-designed lower level, enter a large and comfy rec room and two additional large bedrooms, both with substantial closet space. A 4-pc. bath, utility room and storage space finish the lower level. Admittance to the rear, railed, and very private (no neighbours in the back) deck is via the living room. The deck is ready for barbeque season with the benefit of a gas line. Access to everything is an understatement regarding location. At the junction of Panorama Hills and Country Hills Boulevard and the numerous shopping centers and restaurants, close to Stoney Trail, various schools, day homes and churches, Nose Creek Park, Co untry Hills Golf Club, Cross Iron Mills and Calgary International Airport. Take note of how well this home has been cared for and the many upgrades and improvements, i.e. the kitchen, new garage door, water softener and heater, new furnace and the valuable additions of central air conditioning and central vac. Also consider the convenience of common area maintenance by a professional property manager. Do call for your private tour to avoid missing out on this great opportunity. (id:52784)

