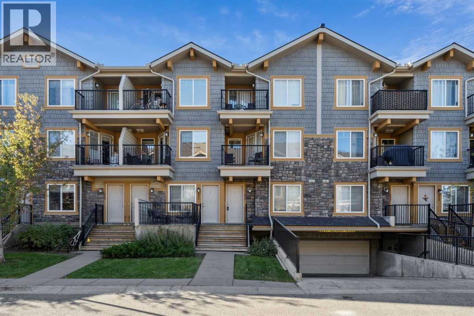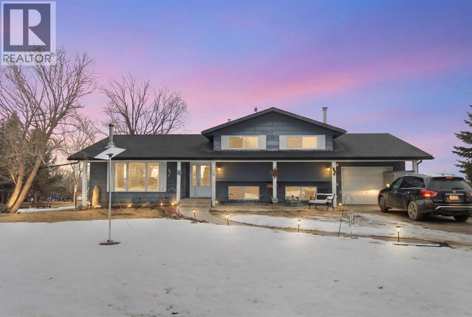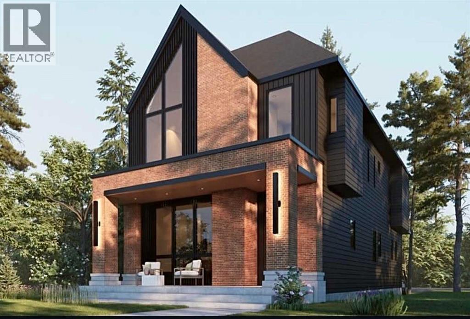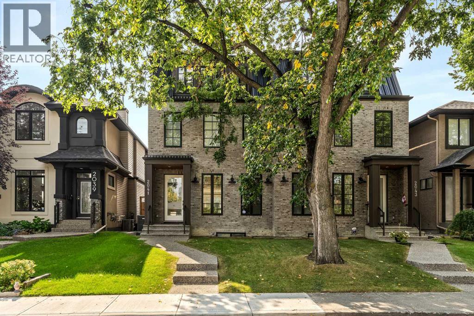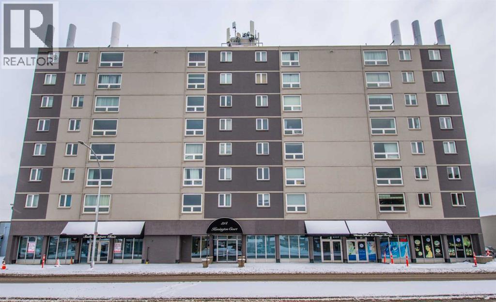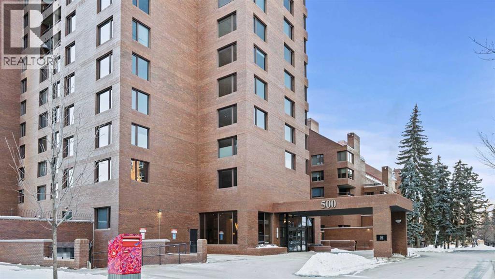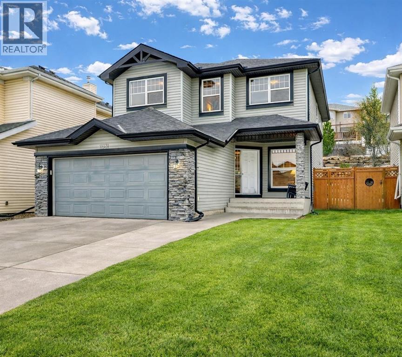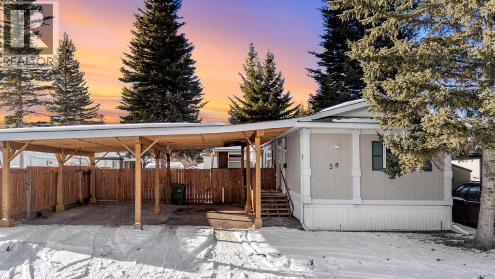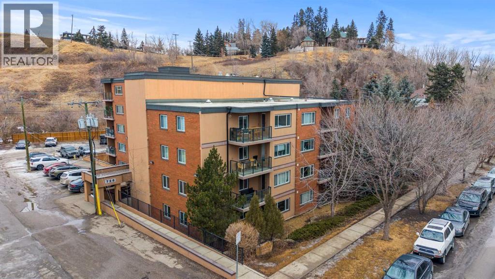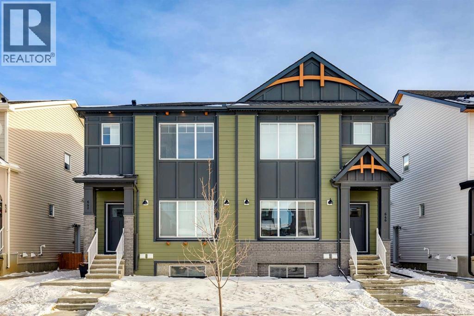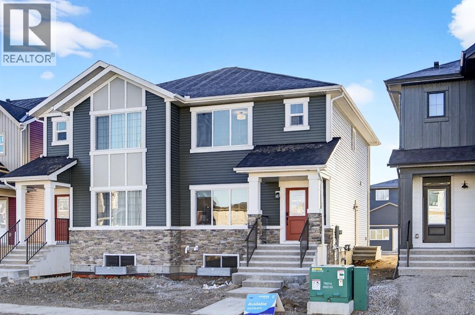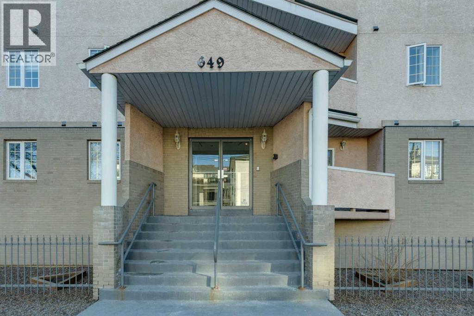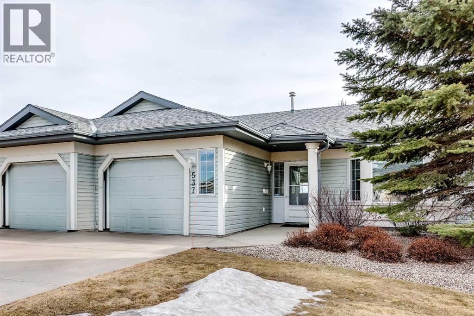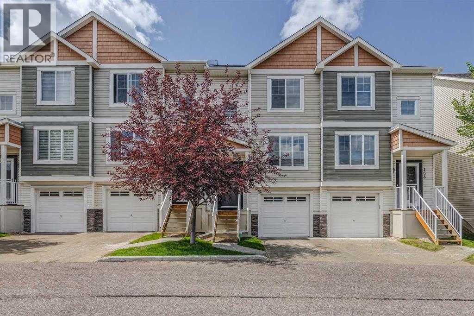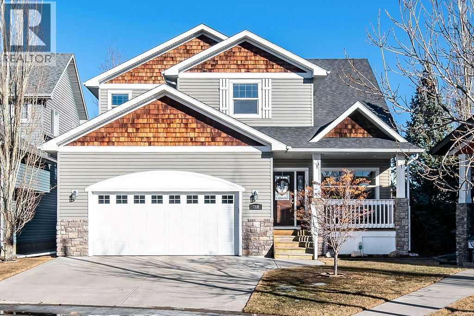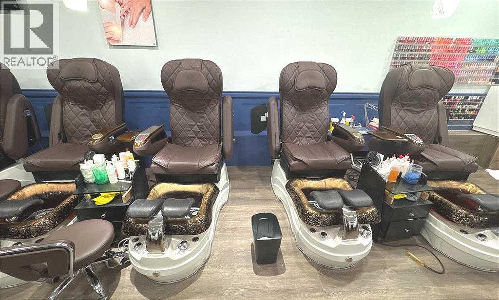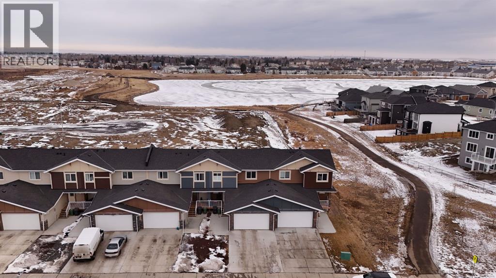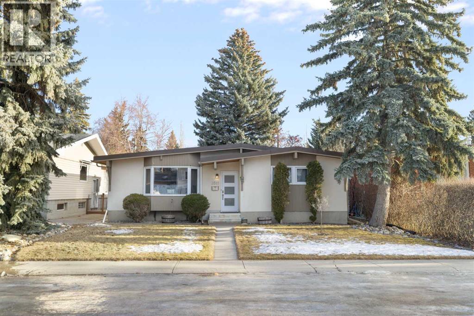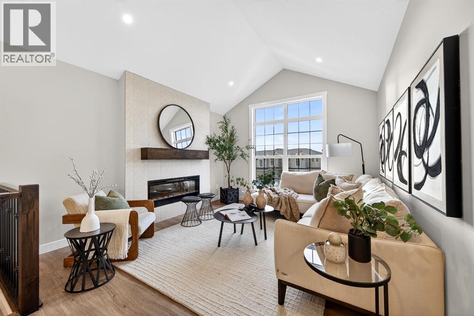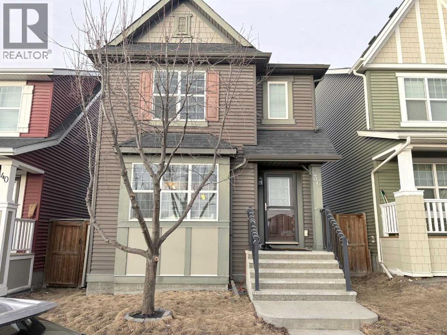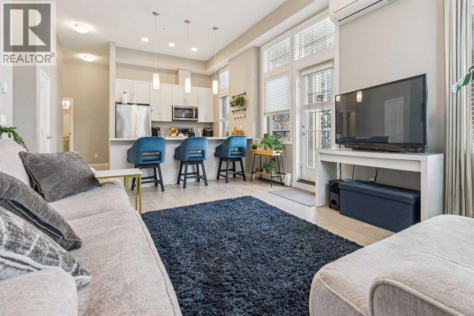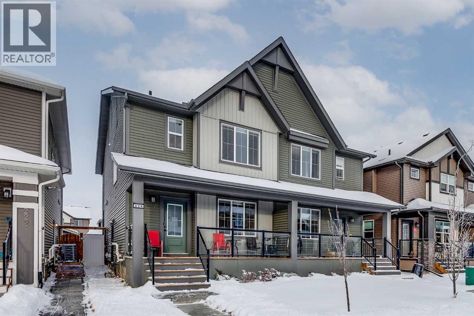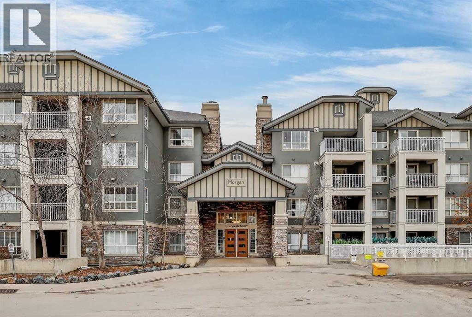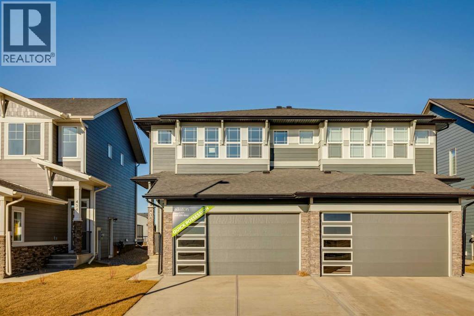229 Mckenzie Towne Lane Se
Calgary, Alberta
Discover the perfect blend of style and convenience in this bright 900+ sq. ft. loft-style townhome, ideally located in one of SE Calgary’s most desirable communities. With a modern open layout, abundant natural light, and underground parking, this home is designed for comfort and everyday living. The main level features a spacious open concept living and dining area, highlighted by soaring ceilings and large east facing windows that fill the space with morning and afternoon sun. The well appointed kitchen offers ample cabinetry, great counter space, and a functional breakfast bar perfect for entertaining or casual meals. Upstairs, the loft bedroom overlooks the main floor and this unit includes two private balconies, ideal for enjoying your morning coffee or unwinding in the evening. A full 4-piece bathroom, convenient half bath on the main, and in-suite laundry complete the thoughtful layout. You’ll love being steps away from all amenities; shops, restaurants, cafes, gyms, and transit are right at your doorstep. Enjoy the vibrant community feel McKenzie Towne is known for, with walking paths, ponds, and parks all nearby. Additional perks include heated underground parking, assigned storage, and affordable condo fees. Whether you’re a first time buyer, downsizer, or investor, this property offers unbeatable value in a prime location. (id:52784)
295059 Range Road 270
Rural Kneehill County, Alberta
Discover incredible value in this beautifully maintained 12.87-acre property located in the peaceful countryside of Kneehill County. The updated 4-level split home features over 2,600 sq. ft. of comfortable living space. Recent updates include fresh paint, renovations on the lower levels, new windows, modern appliances, and a brand-new back deck, front door, boiler and water system one year old. Outbuildings & Features This property is exceptionally well-equipped for a variety of uses, with multiple functional outbuildings including: Property was a working beef farm up until subdivsion. Perfect for horses or run a few head of cattle to fill the freezer. Large 60' x 40' heated shop with 16' ceilings, full-height overhead door, metal roof and siding, new LED lighting, and 120/240V power with multiple outlets—including a welding plug. Seasonal water and roughed-in in-floor heating are ready for a future boiler installation. Large red barn and older Quonset with concrete floor. Outdoor livestock-ready setup with waterer, corrals, and shelters. Mature orchard with apple and plum trees, raspberry beds, and a 50' x 100' garden plot for your homesteading needs. Additional Highlights- 4 wells on the property, located on end of an undeveloped road allowance for maximum privacy. Just a short drive to Acme, Airdrie, and Carstairs, offering the perfect balance of country serenity and convenience to town amenities. This acreage provides an exceptional blend of space, functionality, and tranquility—perfect for families, hobby farmers, or anyone seeking a peaceful rural lifestyle. Surrounded by mature trees, shrubs, and natural vegetation, this acreage offers excellent wind protection, and a rare sense of seclusion not easily found in the area. (id:52784)
728 25 Avenue Nw
Calgary, Alberta
An artisanal masterpiece awaits, steps to Confederation Park, where every detail has been meticulously curated by a builder renowned for impeccable taste. Approaching the home, a large covered front patio welcomes you, setting the tone for a residence that is truly a cut above. Inside, the open~concept main floor is designed for both grand entertaining and everyday living. The front formal dining area features an adjacent wine display and a hidden butler’s pantry, both encased in elegant white oak feature walls, while a tucked away hidden home office seamlessly blends sophistication with functionality. The expansive kitchen with panel ready JennAir appliances blends effortlessly into the living room at the back. Anchored by a striking stone cast gas fireplace hearth and complemented by a discreet powder room and spacious mudroom, this main floor leaves nothing to be desired. Ascending to the upper floor, the master suite impresses with an 18~foot vaulted ceiling and 12~foot double sided stone gas fireplace, offset by a freestanding tub. The ensuite exudes a moody, indulgent vibe with accent lighting, a large steam shower with body jets, and a raindrop shower head. The walk~in closet is the size of a secondary bedroom, filled with natural light from a skylight, lit accent cabinetry and a glass countertop valet stand. Two additional bedrooms, each with tray ceilings, starlights, and backlit crown moulding, also feature their own walk~in closets and ensuites. With a conveniently located (and magazine worthy) laundry room completing this space. The lower level continues the theme of refined living, offering a large living area with projector and screen, a wet bar with island, and an additional versatile home office space with glass wall detailing. A private large fourth bedroom for a family member or guests, includes a massive walk~in closet ideal for additional home storage. Even the mechanical room is a statement piece, finished with diamond checker plate walls an d epoxy floors. Throughout the home, thoughtful features abound. The oversized garage is also heated and fully finished with epoxy flooring, and the upper bathrooms are connected to an instant hot water system, All closets are finished in a thermally fused laminate material, complemented again by fully installed air conditioning system, and speaker system throughout. This is a home that marries unparalleled craftsmanship, intelligent design, and luxurious finishes at every turn. From the moment you arrive to the final detail in the basement, this home is a true reflection of bespoke elegance. Est completion May 2026. (id:52784)
2041 47 Avenue Sw
Calgary, Alberta
Stunning luxury 3-storey semi-detached residence offering 4 bedrooms, 4.5 bathrooms, a private south-facing backyard, fully air conditioned & ideally located in the heart of highly sought-after Altadore. Showcasing exceptional curb appeal with a gorgeous front elevation, this modern home is filled with natural light from expansive windows & features, thoughtful design & high-end upgrades throughout.The inviting front entry is both stylish & functional, complete with a built-in bench, coat hooks, & smart shoe storage. A front dining room sets the stage for elegant entertaining, while the heart of the home is the extensively upgraded central kitchen, anchored by a large waterfall island. Highlights include full-height cabinetry, deep lower drawers, soft-close hardware, a built-in pantry, & custom hood fan. Premium JennAir stainless steel appliances include a French-door refrigerator, gas range, built-in microwave, garburator & dishwasher. Across from the island, additional built-in cabinetry & counter space feature a beverage cooler.The rear living room is warm & refined, centred around a gas fireplace with recessed built-ins & custom millwork. Ten-foot-wide sliding patio doors open onto a south-facing exposed aggregate deck, seamlessly blending indoor & outdoor living. A spacious rear mudroom offers a closet, bench, & coat hooks, along with a private powder room featuring a vessel sink & sleek linear mirror.The second level includes the primary retreat featuring a generous bedroom & a spa-inspired 5-piece ensuite with a freestanding soaker tub surrounded by floor-to-ceiling tile, heated floors, a custom walk-in glass steam shower with rainfall shower head & built-in bench, dual vanity, & a walk-in closet with custom organizers, drawers, and a full-height mirror. Two additional bedrooms, complemented by a beautiful 4-piece bathroom & a thoughtfully designed laundry room with abundant cabinetry, counter space, & sink.The third level offers incredible flexibility wi th a bright loft-style bonus room featuring a built-in media centre & wet bar with beverage cooler, a separate home office, a full four-piece bathroom, & access to a private south-facing balcony. This level can also easily function as a studio-style 5th bedroom.The fully developed lower level is equally impressive, featuring a family room with wet bar & custom cabinetry, a 10-foot-wide glass-enclosed home gym with rubber flooring, a 4th bedroom, & a 3-piece bathroom. This level is roughed-in for in-floor heating. Built-in speakers are installed throughout the home & centrally wired to the mechanical room, & the property is also roughed-in for a central vacuum system.Outside, the backyard has been upgraded with turf for low-maintenance living, while the deck offers the perfect space for outdoor furniture. Altadore remains one of Calgary’s most desirable inner-city communities, offering quick access to Glenmore Athletic Park, Marda Loop, River Park off-leash, Sandy Beach, schools and more! (id:52784)
303, 314 14 Street Nw
Calgary, Alberta
Incredible 1 bedroom 1 bathroom in sought-after Hillhurst! Welcome home to 303, 314 14 St NW! Located in a quiet, concrete building, this move-in ready unit is filled with natural light & features stunning new laminate flooring, fresh paint & neutral decor throughout. The spacious bedroom provides a peaceful retreat, and the updated galley kitchen with a cozy eating nook is perfect for enjoying meals. A large living area & 4-piece bathroom complete the space. Building amenities include laundry on each floor and powered parking stall. The building itself has been well maintained and updated over the years, ensuring a comfortable and secure living experience. This PRIME LOCATION is just steps away from the Bow River, beautiful parks, pathways, and all the unique shops, cafes, and restaurants that make Kensington so special. Commuting is a breeze, with easy access to SAIT, the downtown core, and a network of pathways. Don't miss your chance to experience the best of urban living in an amazing location. Don't wait and book your viewing and secure this exceptional opportunity today! Also, check out the Drone and Walkthrough video. (id:52784)
1002a, 500 Eau Claire Avenue Sw
Calgary, Alberta
Experience refined urban living at EAU CLAIRE ESTATES, one of Calgary’s most prestigious luxury addresses. This exclusive, impeccably maintained building offers an ELEVATED LIFESTYLE with 24-hour concierge service, on-site management, a beautifully RENOVATED LOBBY, and lush, landscaped courtyards. Residents enjoy premium amenities including a private outdoor PUTTING GREEN, fully equipped FITNESS CENTRE, INDOOR SWIMMING pool, hot tub with change rooms, secure bike storage, and the rare convenience of an underground CAR WASH bay. With only two residences per floor, privacy and tranquility are paramount.This expansive 1,756 SQ.FT. two-bedroom, two-bathroom residence is perched on the 10th floor and showcases sweeping, UNOBSTRUCTED VIEWS through wall-to-wall windows—an outlook you’ll never grow tired of. Perfectly positioned just steps from the BOW RIVER, Prince’s Island Park, and Calgary’s extensive river pathway system, this location seamlessly blends nature with downtown convenience. Enjoy easy access to shopping, the Plus-15 network, and a short stroll to the iconic Peace Bridge, connecting you to Kensington’s vibrant cafés, boutiques, and dining scene. The home features a spacious, open layout and is ready for updates, presenting an exceptional opportunity to enhance and personalize the space. Even straightforward improvements—such as replacing the flooring, fresh paint throughout, and updated lighting fixtures—would make a dramatic difference, while a more comprehensive renovation could transform the unit into a truly spectacular, custom luxury retreat.A rare opportunity to design your dream home in one of Calgary’s most sought-after luxury buildings — this is Eau Claire living at its finest. (id:52784)
11931 Valley Ridge Drive Nw
Calgary, Alberta
Welcome to this pristine, one-of-a-kind home in the highly sought-after community of Valley Ridge! Beautiful exterior stonework and a spacious front porch with a seating area create exceptional curb appeal and the perfect place to relax and unwind.Inside, a generous foyer welcomes you with a versatile sitting area that can easily serve as a flex space or home office, while a convenient mudroom off the garage adds everyday functionality. The grand living, dining, and kitchen area features soaring ceilings with windows extending the full height of the home, flooding the space with natural light and creating an impressive yet inviting atmosphere. A cozy gas fireplace anchors the living room, which flows seamlessly into the kitchen and dining area — ideal for entertaining. Gleaming hardwood floors span the entire main level, adding warmth and timeless appeal. The kitchen showcases maple cabinetry, a large pantry, an island perfect for gathering, and newer stainless steel appliances, including a brand-new dishwasher and refrigerator.Upstairs offers a bright sitting area and three spacious bedrooms, including a beautiful primary retreat complete with a corner soaker tub, separate shower, and a generous walk-in closet. The fully finished basement provides exceptional flexibility with a dedicated office space, pool table/games area, a HUGE family room, and a large private flex room with French doors — perfect for guests, hobbies, a home gym, or additional workspace. A full bathroom with shower and a utility room with a convenient large sink add even more practicality.Step outside to the sunny, private south-facing backyard featuring a stunning boulder retaining wall and expansive deck — ideal for relaxing or hosting guests. The insulated and heated double attached garage ensures year-round comfort.Major recent updates include a new roof, furnace, and hot water tank, providing peace of mind for years to come. Ideally located close to excellent schools, parks, golf, a nd everyday amenities, with Canada Olympic Park just minutes away and quick access to Callaway Park, major routes, and the mountains — perfect for both daily convenience and weekend adventures. Theirs even a walking path that goes to Bowness Park and the river! This exceptional home truly has it all in a fantastic location! (id:52784)
38, 3223 83 Street Nw
Calgary, Alberta
Welcome to Greenwood Village. This 3 bed, 2 bath, 1,221 sf mobile home is truly move-in ready. All upgrades and updates have been done and you will love the bright, open floorplan. It has been meticulously maintained, presenting in excellent condition. Upon arrival, you will notice the double carport, providing parking for up to four vehicles. The spacious, fully fenced yard is adjacent to a playground, one of several within Greenwood Village. The well-appointed entry leads to two bedrooms and a bathroom at the front of the home, a generous living room with vaulted, beamed ceiling, large windows, and laminate flooring throughout. The kitchen benefits from a skylight that fills the space with natural light, ample cabinetry, a sizable island offering extra storage, and patio doors opening onto a large deck. The primary bedroom includes a four-piece ensuite, walk-in closet, and accommodates a king-size bed. The additional bedrooms are also spacious, and the front bedroom offers a Jack-and-Jill three-piece ensuite. A separate laundry room with a sink adds further convenience. Recent improvements include a new Furnace and Central Air Conditioning (Fall 2023), a Stainless Steel appliance package (Fall 2022) featuring a double-door refrigerator with bottom-mounted freezer, water, and ice dispenser, as well as a newer hot water tank, Vacu-Flo system, and a recently constructed double carport. The kitchen patio doors lead to a substantial deck equipped with a Weber BBQ. The home is conveniently located minutes from Greenwich Village, renowned for its Farmers Market West, and provides easy access to Stoney Trail Ring Road for citywide travel and Highway 1 for trips to the mountains. The monthly lease fee of $1,375 covers water, sewer, garbage pickup, and snow removal. Greenwood Village offers a clubhouse with activities throughout the year and is serviced by Calgary Transit and a school bus route. Lease approval is required, and pets are permitted upon approval. (id:52784)
103, 728 3 Avenue Nw
Calgary, Alberta
Fantastic Sunnyside Condo in an amazing location – backing on McHugh Bluffs and Sunnyside pathway system, with walking trails and parks, and downtown, at your doorstep. Experience main floor living with this immaculate, move-in ready 2 bedroom condo offering you everything you could need for those looking for the urban vibe while still being surrounded by trees and greenery. Enter through the secure building entrance, down a short hallway, and enter into the generous entry way of this condo. The warmth of the hardwood flooring blends beautifully with the modern décor. Boasting an open concept, bright living room that can accommodate a multitude of sofa configurations, two glass-door cabinets are included that can flank your TV, a cozy dining nook, lovely kitchen with stylish grey cabinetry, tile backsplash, granite countertops, and stainless steel appliances. You will enjoy the kitchen for its efficiency and the full size pantry for extra convenience and storage. The large 4 piece bathroom has tiled walls, a large soaker tub and equally large tiled shower, and a shelved storage area for towels, supplies, etc. The large primary bedroom has a very spacious walk-in closet with built-ins, shelves and drawers, and a second deep closet for added storage – of which there is no shortage of in this unit. The second bedroom is an ideal flex room:: keep it as a bedroom, use it as an office, convert it to a home gym, whatever your heart desires. The in-suite laundry includes a stacked washer and dryer so no leaving home to get caught up on laundry after your morning run. It has to be stated that this home is perfect for the first-time home buyer, someone wishing to downsize, the downtowner, or an investor – lots of options here. Discover everything this home has to offer, with walking distance to grocery stores, cafes, minutes to U of C, SAIT, Foothills and Children's hospital. Walk to Prince’s Island Park to enjoy the summer festivities, discover Sunnyside and K ensington community offerings, knowing that transit is minutes away. Check out the interactive iGuide for a virtual walkthrough of this property – you won’t be disappointed. (id:52784)
642 & 646 Rangeview Street Se
Calgary, Alberta
Rare opportunity to own two separately titled, 2024-built luxury homes in the award-winning community of Rangeview. This impeccably crafted TRUMAN-built package offers immediate cash flow with legal basement suites already generating over $87,000 in gross annual income.Both sides offer mirrored layouts with distinct, high-end aesthetics: one side features a sophisticated "New York" dark palette, while the other offers a crisp, modern "L.A. White" finish.The upper units feature 3 bedrooms and 2.5 bathrooms across a sun-drenched, open-concept main floor. Experience soaring 9’ ceilings and luxury vinyl plank (LVP) flooring throughout. The expansive kitchens serve as the home's epicenter, boasting quartz countertops, extended full-height soft-close cabinetry, stainless steel appliances, and a massive pantry. Upstairs, a central bonus room leads to the primary bedroom, complete with a generous ensuite and walk-in closet. Two additional spacious bedrooms and a dedicated laundry room provide ultimate functionality.The legal basement suites were purpose-built for privacy and comfort. Each 1-bedroom, 1-bathroom legal suite features a separate entrance, LVP flooring, independent laundry, and an open-concept kitchen with ample cabinetry and a truly spacious living area.Each side is complete with professional landscaping, a fully fenced yard, and a double detached garage. Located just minutes from the Calgary South Health Campus, major retail hubs, and Stoney Trail, this turn-key property is the ultimate addition to any investment portfolio or the perfect multi-generational living setup. (id:52784)
355 Fireside Drive Nw
Cochrane, Alberta
Welcome to this stunning, brand-new Genesis Builders duplex. The "Oscar" offers modern design, functional living, and exceptional future potential with basement suite rough-ins "legal suite subject to approval and permitting by the city/municipality", all complemented by a warm, inviting colour palette that creates a welcoming atmosphere throughout the home. Featuring 3 bedrooms and 2.5 bathrooms, this home is thoughtfully crafted and offers over 1400 sq ft. The main floor showcases a bright, sun-filled floorplan with 9' ceilings and a seamless open-concept layout, connecting the spacious living room, central dining area, and stylish kitchen. The kitchen is beautifully appointed with quartz countertops, two-toned cabinetry, a large central island, and a sleek stainless steel appliance package, complete with a gas line to the range. A convenient powder room completes the main level. Upstairs, the primary suite is a private retreat featuring a generous walk-in closet and a spa-inspired ensuite with his-and-hers sinks and an oversized shower. Two additional well-sized bedrooms, a full bathroom, and convenient upper-floor laundry complete the second level. The unfinished basement offers incredible flexibility with 9' ceilings, a separate SIDE ENTRANCE, and BASEMENT SUITE ROUGH INs, making it ideal for additional living space or future income potential. Outside, the backyard is a blank canvas, ready for your personal touch and offering the opportunity to build your dream garage. Located in the vibrant and family-friendly community of Fireside, this home offers the perfect balance of small-town charm and modern convenience. Fireside is known for its extensive pathway system, parks, playgrounds, and green spaces, ideal for walking, biking, and outdoor enjoyment. Residents love the easy access to schools, shops, restaurants, and everyday amenities, all just minutes away. With quick access to Highway 22 and Highway 1, commuting to Calgary or heading west to the mountains is effortless. *Taxes have not been assessed. Photos are representative of the same model. This property's colour palette is included in the pictures. RMS has been applied to the builder's construction drawings. (id:52784)
424, 649 Marsh Road Ne
Calgary, Alberta
Inner city living in the heart of Bridgeland ~ This spacious 2-bedroom, 2-bathroom condo offers 1,709.83 sq ft of thoughtfully designed living space across multiple levels, featuring soaring vaulted ceilings and more storage than most condos—perfect for those who value both style and practicality.The entry opens to a tiled foyer with a coat closet, leading into a kitchen with warm wood cabinetry, stainless steel appliances, and a central island that flows seamlessly into the living room. The vaulted ceilings and open-to-above design fill the space with natural light, while the fireplace and balcony provide cozy spots to relax or entertain.The primary bedroom is a private retreat with an en-suite bathroom and two closets, while the second bedroom is spacious and versatile. A full bathroom and a separate laundry room are conveniently located in the hallway.Upstairs, a second-level living area and open loft overlook the main floor, offering flexible space for a media room, home office, or reading nook. Multiple additional storage spaces, including a dedicated storage room and an upper loft, make organization effortless—something rarely found in condo living.Located just minutes from downtown, this home offers easy access to transit and the scenic Bow River pathways, perfect for walking, running, or cycling. Enjoy the convenience of downtown amenities including restaurants, cafés, shopping, the Calgary Zoo and entertainment, while still benefiting from a peaceful residential setting across from a school and near a playground. This condo perfectly combines space, style, and a prime location. (id:52784)
537 Epiphany Bay
Rural Rocky View County, Alberta
Welcome to Prince of Peace Village, a peaceful and welcoming 55+ community on the eastern edge of Calgary. This charming unit at 537 Epiphany Bay is a 2-bedroom, 1-bathroom duplex bungalow with an unfinished basement, offering the perfect balance of comfort, space, and future potential to suit your needs. Tucked into a quiet cul-de-sac with no immediate neighbours behind, the home is nearly surrounded by greenspace and provides exceptional privacy.The main level features an open layout with a spacious, welcoming foyer that leads into the living, dining, and kitchen areas. The kitchen is bright and functional, with ample cabinetry and counter space for everyday living. The dining area comfortably accommodates seating for four and opens through sliding patio doors to a private deck and patio—an ideal spot to relax and enjoy the peaceful natural surroundings just outside your door.Two bedrooms are located on the main floor, including a generous primary bedroom with dual access to a 4-piece bathroom. The second bedroom can easily serve as a guest room, office, or hobby space. Main-floor laundry and central air conditioning add to the home’s overall comfort and convenience.The unfinished lower level provides excellent potential for future development, with rough-in plumbing already in place for a bathroom—perfect for expanding your living space to suit your lifestyle.An attached single garage and driveway offer ample parking, while condo fees include snow removal in the winter and lawn care in the summer for easy, low-maintenance living. With quick access to Highway 1, you’re just minutes from Calgary to the west, Chestermere to the east, and shopping at East Hills. Surrounded by walking paths, natural beauty, and an active community centre with regular gatherings and events, this is a wonderful place to enjoy relaxed adult living in a vibrant setting. Prince of Peace Village is truly a beautiful place to call home. (id:52784)
136 Pantego Lane Nw
Calgary, Alberta
Fantastic opportunity to own this gorgeous AIR CONDITIONED 3 bed + 2.5 bath townhome with a single attached GARAGE! Driving up, you'll appreciate the low-maintenance landscaping and the lovely curb appeal. The front driveway is perfect for guests, while visitor parking allows more options for larger gatherings. Inside, you'll admire the meticulous care that has gone into maintaining this home, it's pristine. The front living room has a large window and plenty of space for your furniture. The large kitchen has abundant counter space, modern appliances, and a picture window that overlooks the private yard. The dining room will easily accommodate family dinners and the 2 piece bath is a convenient touch. Upstairs, the primary suite is spaciously appointed with a large closet and a 4 piece ensuite. Two additional bedrooms and a 4 piece bath complete this upper level. The unfinished basement offers great storage options and this is where you'll find the laundry as well. Enjoy summer nights on your private back patio with a cocktail in hand. This is a pet-friendly complex. One dog or cat is allowed under 20kg. With low condo fees and great proximity to shopping and transit, this is the one you don't want to miss. Available for immediate occupancy! (id:52784)
718 Hamptons Bay Se
High River, Alberta
Welcome to this beautifully custom-designed, immaculate two-storey home in the heart of Hampton Hills Estates — where character, charm and pride of ownership shine throughout. This thoughtfully designed 3-bedroom home offers an inviting and functional layout perfect for families and entertaining. Upon entry, you are greeted by a spacious and welcoming foyer with a stunning west-facing den just off the front entrance of the home. This space features a vaulted ceiling and custom built-in bookshelves; making it ideal for a home office or quiet reading retreat. The open concept main floor flows effortlessly into the living room, showcasing large picture windows and a cozy corner fireplace. The dining nook and expansive kitchen complete this space, offering granite countertops, stainless steel appliances, ample cabinetry, and walk-in pantry. The kitchen, dining, and living areas overlook the beautifully landscaped backyard, where a large deck provides the perfect setting for entertaining or relaxing outdoors. The yard also features garden beds and a storage shed; ideal for gardening enthusiasts. Conveniently located off the kitchen is a half bath and mudroom with direct access to the double attached garage. Upstairs you will find a bright bonus room — perfect for movie nights, a playroom or creative space. Two generous bedrooms, a full 4-piece bathroom and spacious primary retreat complete the upper level. The primary bedroom features a walk-in closet and a well-appointed ensuite with a large soaker tub, walk-in tiled shower and vanity. The lower level is partially finished offering laundry, plenty of storage and opportunity to customize the space to suit your needs. Additional highlights include southwest exposure, an attached double garage - and prime location close to schools, playgrounds, walking paths and easy highway access. Situated in a family-friendly community, this home is truly move-in ready and a must-see. (id:52784)
Nails Street Salon Se
Calgary, Alberta
Long established Nail salon with ample parking stalls. Cheap rent for 1262 sf. Lease term ends December 2030. 8 nail stations and 6 spa chairs. NDA form is required for further information.. (id:52784)
1222 Westmount Drive
Strathmore, Alberta
Finally… the wait is over! A rare opportunity in the sought-after community of Strathmore Lake Estates - this almost-new NO CONDO FEE townhome delivers lifestyle, upgrades, and built-in income potential in one smart package. WOW - watch the video tour! 3 BEDROOMS | 3.5 BATHROOMS | STUDIO BASEMENT (ILLEGAL SUITE) | FRONT DOUBLE ATTACHED GARAGE | LARGE WINDOWS | CHEF’S DREAM KITCHEN | POND VIEWS | BUILT IN 2023 | UPGRADED THROUGHOUT. From the moment you arrive, the modern curb appeal and premium pond location set this home apart offering scenic views, added privacy, and a peaceful atmosphere rarely found in townhome living. Step inside to a bright, open-concept main floor enhanced by luxury vinyl plank flooring, upgraded railings, and large windows that flood the space with natural light while showcasing peaceful pond views. The chef-inspired kitchen features quartz countertops, ceiling-height dual-tone cabinetry, upgraded appliances, and a generous island perfect for entertaining. The dining area flows seamlessly into a spacious living room where patio doors lead to your 10’ × 10’ deck and huge fenced backyard ideal for relaxing evenings or weekend gatherings. Upstairs, you’ll find three spacious bedrooms, convenient upper laundry and two full bathrooms finished with stylish ceramic tile. The primary suite is a true retreat, complete with a walk-in closet and private ensuite featuring dual sinks and a standing shower. The basement adds incredible flexibility with a studio illegal suite setup featuring a kitchen/wet bar and full bathroom - ideal for investors, extended family, or guests. Families will appreciate being within walking distance to schools, playgrounds, shopping, walking paths, ponds, and green space, with quick access to Highway 1 for an easy commute. Lifestyle + Location + Income Potential = Exceptional Value. Don’t miss your chance to own in one of Strathmore’s most desirable lake communities. (id:52784)
3511 Lakeside Crescent Sw
Calgary, Alberta
Tucked along one of Lakeview’s most coveted streets, this well-maintained bungalow on Lakeside Crescent offers timeless character, thoughtful upgrades, and a setting that’s hard to beat. Set on 50’ x 100’ lot, the home immediately stands out with its classic exterior, mature surroundings, and inviting curb appeal. Inside, the mid-century influence shines through with a vaulted ceiling with exposed wood in the living room. A large bay window fills the space with natural light and offers a cozy place to read a book. The inviting dining room is adjacent and marries the living room to the well designed kitchen with plenty of cabinetry, countertops and a lovely view of the fully fenced rear yard. The kitchen is equipped with Caseta wireless dimmable smart lighting, compatible with Alexa, along with under-cabinet lighting for added function and ambiance. Away from the principal area you’ll find a full bathroom and three bedrooms, including a peaceful principal bedroom with a private 2-piece ensuite. The lower level is spacious and functional, offering a large recreation room, office area, bedroom with 3 piece cheater ensuite, laundry space, and two separate storage rooms. Durable Sierra Stone flooring in the basement bedroom and laundry room provides a high-end finish that’s both practical and warm underfoot. Basement windows have been replaced within the past five years. Behind the scenes, this home has been carefully upgraded. The roof was replaced in March 2017 with a torch-on system. At that time, 3 inches of extra insulation was added. Major mechanical updates include a new furnace (June 2024) and hot water tank (July 2024). Climate control is further enhanced by an Ecobee5 Pro thermostat for both the furnace and the basement’s 1500W electric baseboard heater (installed April 2025). Outside, the fully fenced rear yard provides privacy and space to relax or garden, while the oversized double garage(20'8x25), built in 2006, offers excellent storage and parking. The hom e has a side entrance which lends itself to offering privacy for multi-generational living or for a future suite, subject to municipal approval. A rare opportunity to own a thoughtfully cared-for bungalow that blends mid-century design, meaningful updates, and a premier Lakeview location, close to the bike & walking paths and the gorgeous scenery of North Glenmore Park—this is a home with lasting appeal on a street that truly defines the community. (id:52784)
2242 Bayview Drive Sw
Airdrie, Alberta
Welcome to 2242 Bayview Drive, a gorgeous 1500+ Sq Ft 3-bedroom 2.5 bathroom townhome with attached garage and no condo fees! The main level features a unique design with two bedrooms and a full bathroom, perfect for family members or guests, and direct access from the attached double garage. Upstairs, you’ll be impressed by soaring vaulted ceilings and a bright, open-concept layout that seamlessly connects the kitchen, living, and dining areas. The well-appointed kitchen showcases quartz countertops, stainless steel appliances, and a large central island, making it ideal for entertaining. The spacious primary bedroom includes a walk-in closet and a private en-suite bathroom with dual sinks and an oversized shower. Enjoy outdoor living with a full-width upper patio off the primary bedroom, plus an additional balcony off the dining room, perfect for relaxing or hosting guests. Complementing the upper level is a convenient laundry area and a powder room. The unfinished basement features 9’ ceilings and provides a blank canvas ready for your personal design ideas—a rare opportunity combining functionality, modern finishes, and exceptional value, all without condo fees. Bayview is a beautiful community with parks, benches and pathways that meander throughout the community and along the canals. Kids and adults alike will enjoy the outdoor basketball nets, gym, amphitheatre and tennis courts that will convert into a skating rink in the winter. Come and see all the amenities that Bayview has to offer for yourself! Area size was calculated by applying the RMS to the builder's blueprints (id:52784)
36 Evansborough Common Nw
Calgary, Alberta
As good as new!!This Homes by Avi built gem is well situated on a quiet street right across from a picturesque park with a sunny south view! This immaculate home in Evanston is a turn key opportunity directly across from the park, offering the ideal family-friendly lifestyle. Step inside to an open-concept layout beginning with a welcoming front entry you'll be greeted by rich dark hardwood floors and tile throughout the main level. The living room is filled with natural light from the south-facing windows with a bright and open living room that flows into the generous dining area with room for the whole family. The well-appointed functional kitchen includes a large centre island, quartz countertops and stainless steel appliances. A rear dinning area and mudroom complete the functional main floor. Upstairs leads you to find 3 well appointed bedrooms including the spacious master suite with a walk-in closet and private ensuite. The secondary bedrooms are bright and thoughtfully designed, with one showcasing a stylish feature wall as well as a full bathroom. The fully developed basement provides a cozy retreat in the family room, a spacious fourth bedroom, and a full bathroom for guests. The laundry room and storage areas in the basement to complete the lower level. Outside, the landscaped backyard is ready to enjoy with a good size deck, walkway, and perfect for both children and pets. The double detached garage provides plenty of additional storage and a place to keep your vehicles out of the elements. This property offers peace of mind and the perfect setting for its next family. This home is centrally located in Evanston, placing you within easy reach of the community’s best amenities. Pathways, parks, and playgrounds are just steps away, while nearby schools make this an ideal spot for families. . (id:52784)
115, 10 Mahogany Mews Se
Calgary, Alberta
Step into this showcase worthy main floor corner unit offering almost 900 sq ft of bright, open concept living. Soaring 11 foot ceilings and floor-to-ceiling windows flood the space with natural light, creating an airy, upscale feel the moment you walk in. The modern white chef inspired kitchen features sleek quartz countertops, stainless steel appliances, and plenty of cabinetry perfect for cooking, hosting, or enjoying a quiet night in. The layout is ideal with two spacious bedrooms positioned on opposite sides of the unit for added privacy, along with two full bathrooms, including a stylish ensuite. Enjoy the convenience of in-suite laundry, durable mahogany-tone vinyl flooring, and the comfort of being on the main floor, no elevators needed. As a corner unit, you benefit from extra windows, enhanced privacy, and additional outdoor exposure. Located just steps from shopping, restaurants, transit, and daily amenities, this home blends modern style with unbeatable convenience. Perfect for first time buyers, downsizers, or investors. (id:52784)
226 Midgrove Mews Sw
Airdrie, Alberta
Welcome to Midtown! A centrally situated Airdrie community known for excellent walkability, quick access to everyday amenities, and a welcoming neighborhood feel. Step into this nearly new and beautifully cared for 1,622 sqft home set across two well designed levels that support a modern and comfortable lifestyle. The inviting front porch leads into an open main floor where the kitchen, living, and dining spaces flow easily together. Highlighted by nine foot ceilings, tall upper cabinetry, quartz counters, massive pantry, and direct access to the rear deck and yard. Double Detached Garage is already built for your convenience. The upper level features three roomy bedrooms and a versatile bonus area that works well for quiet downtime or a kids area. Two full bathrooms including a private ensuite and a convenient upper laundry room complete the upper level. A separate side entrance to the basement adds flexibility for future development options tailored to your needs. Midtown is popular for its central pond, community gathering spaces, and pathway network that links to parks, local shops, and restaurants. Come out and see for yourself why Midtown is regarded as one of Airdrie’s desirable communities, and imagine yourself settling into this home. (id:52784)
406, 35 Richard Court Sw
Calgary, Alberta
Top-floor 1-bedroom condo with titled heated underground parking and assigned storage in Morgan at Lincoln Park.Bright open layout featuring a functional kitchen, spacious living area with cozy gas fireplace, in-suite laundry, full bathroom, and private balcony. Enjoy the added privacy and quiet of fourth-floor living with no neighbours above.Ideally located just steps to Mount Royal University, transit, shopping, restaurants, and quick access to major routes—perfect for first-time buyers, students, or investors. Call today for more information or to book your private showing! (id:52784)
438 South Shore Drive
Chestermere, Alberta
Stunning York Floor Plan – 3 Bedroom, 2.5 Bath Home with Green Space Views! Welcome to this beautifully designed York Floor Plan offering 1,685 sq.ft. of thoughtfully laid-out living space. This modern, open-concept home features 3 bedrooms, 2.5 bathrooms, and is ideal for families and professionals alike. As you enter, you'll be greeted by a spacious main floor featuring a central kitchen with ample counter space, a large pantry, and easy access to the dining and living areas – perfect for entertaining! The double-car front-drive attached garage provides convenience and extra storage space. Step outside to the 10 x 10 rear deck, where you can relax and enjoy tranquil afternoons overlooking a private green space and walkway. The outdoor area is ideal for gardening, relaxing, or enjoying quality time with family. On the upper level, you’ll find a large primary bedroom with a generous walk-in closet offering plenty of storage space. The en-suite bathroom features a double basin vanity and a large shower – a perfect retreat for relaxation after a long day. Additionally, a convenient side-by-side washer and dryer are included on the upper level for easy access. No condo fees here! Plus, front and back landscaping is included. Don’t miss the chance to own this exceptional property! (id:52784)

