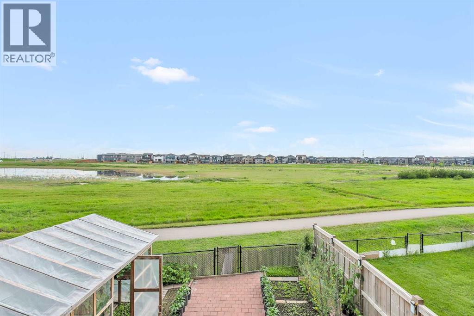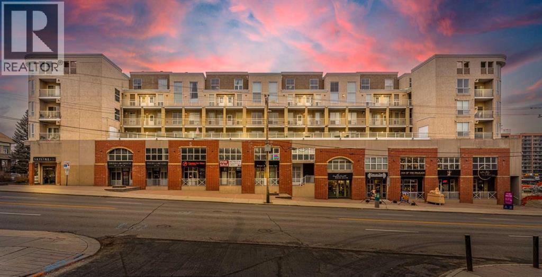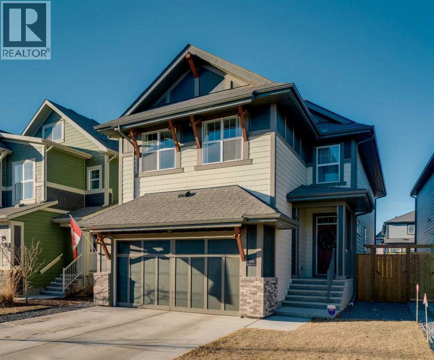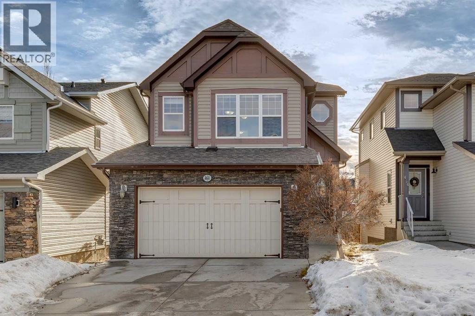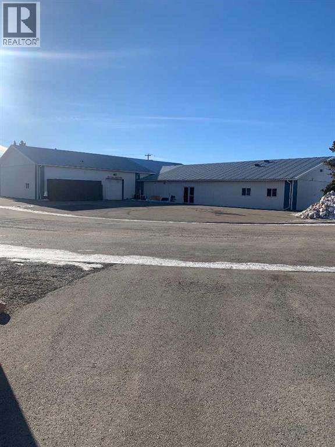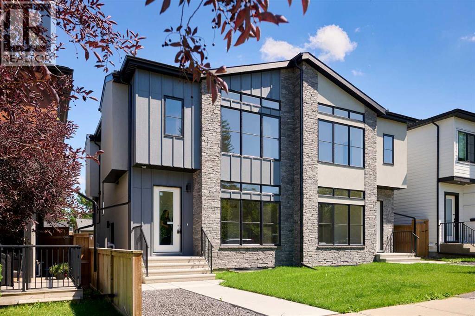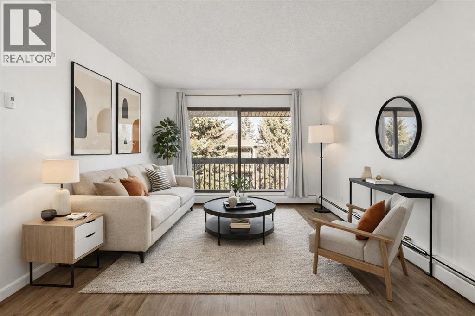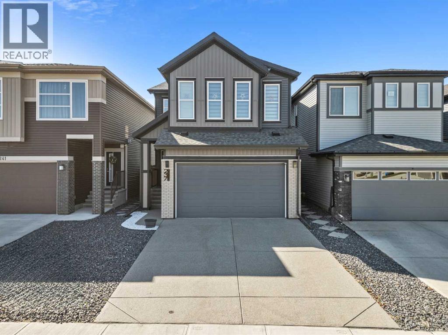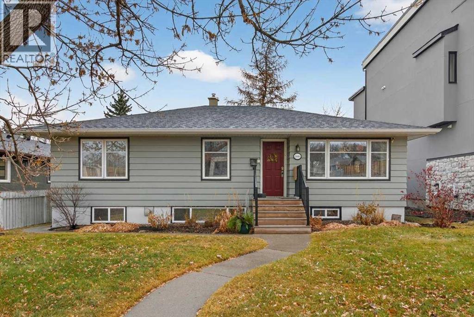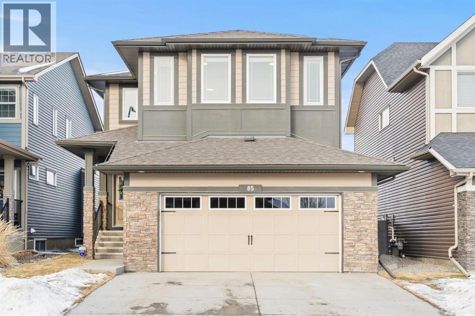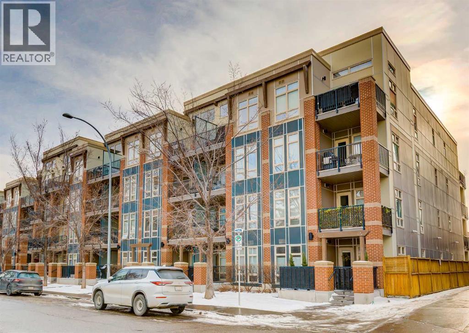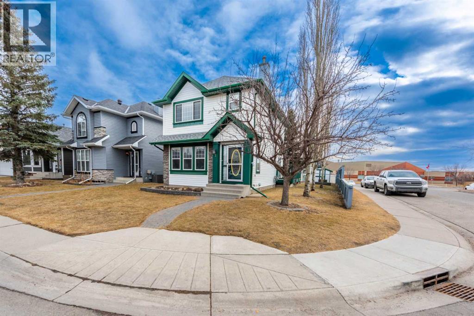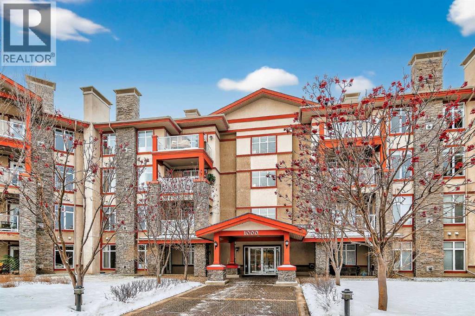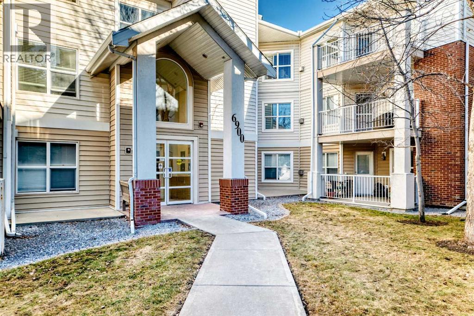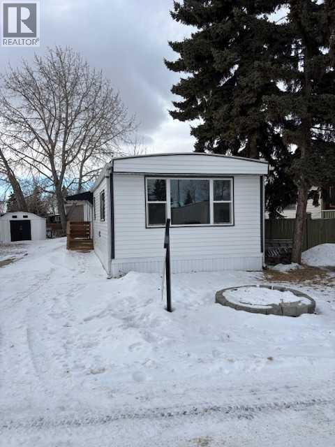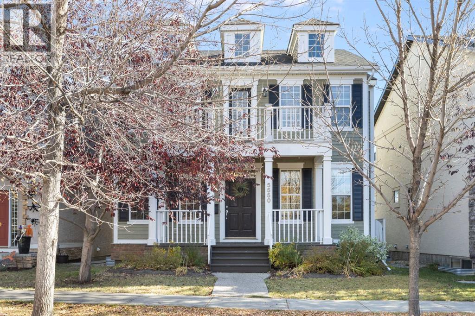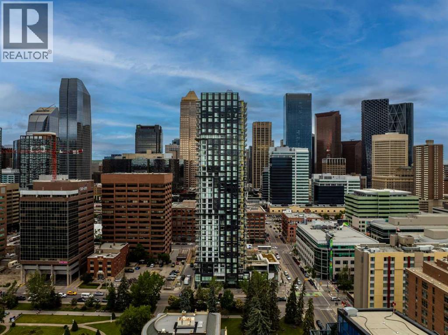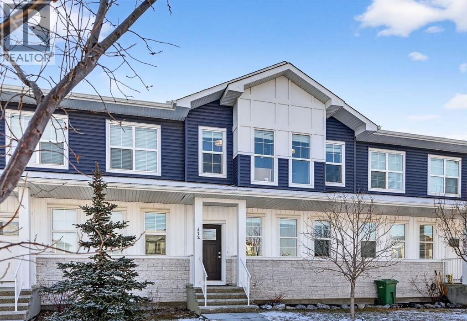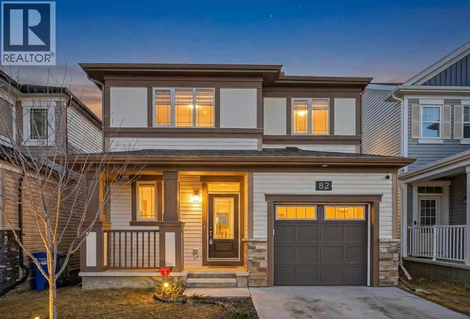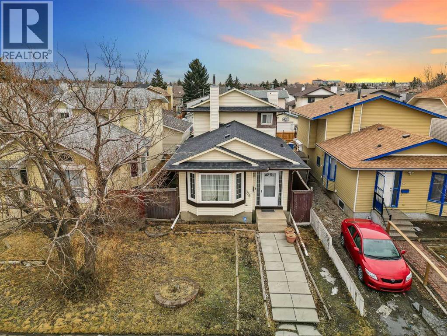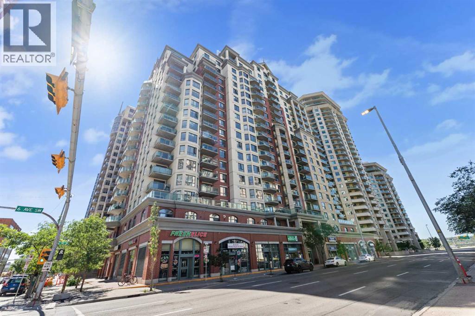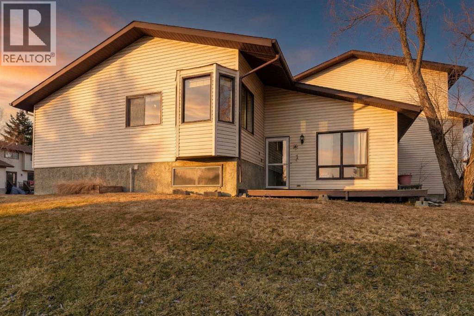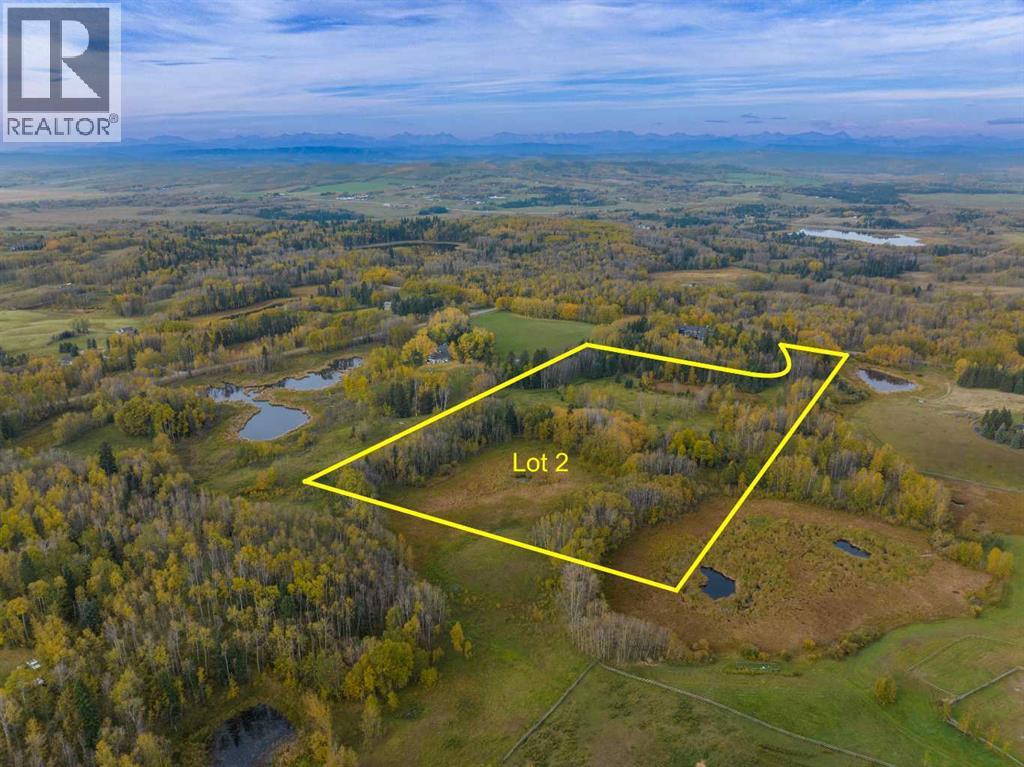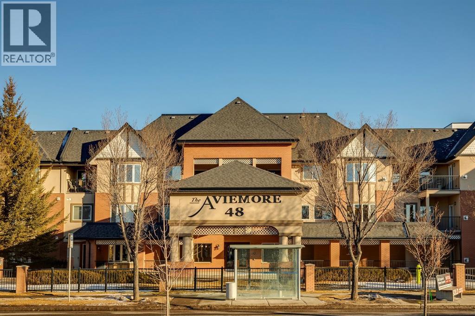304 Corner Meadows Manor Ne
Calgary, Alberta
Welcome home to this stunning residence features 6 bedrooms, 5 bathrooms, and a fully developed walkout basement backing onto a green space with a walking path in the highly sought-after community of Cornerstone. With about 3,500 square feet of developed living space, this home is perfect for growing or multigenerational families. The main level offers 9-foot ceilings, a spacious family room with a gas fireplace, and a gourmet kitchen featuring with built-in stainless-steel appliances, electric cooktop, chimney hood fan and a beautiful quartz island. The separate dining area leads directly to the back deck with breathtaking views, perfect for entertaining. The main level is completed with an office/bedroom and a full bath. Upstairs, you'll find a luxurious primary bedroom with a spa-inspired 5-piece ensuite, three additional bedrooms, one of them has additional ensuite, a full bath, a central bonus room, and a convenient upper laundry room. The fully finished walkout basement includes additional bedroom, a full bathroom, and a large rec room. The fully fenced backyard offers privacy and is ideal for kids and pets. The walkout basement leads directly to the backyard with beautiful greenhouse, the perfect spot to entertain friends and family. Close to parks, walking paths, schools, shopping, and easy access to Country Hills Boulevard and Stoney Trail. New Roof/Siding/Downspouts/Gutters (2025) Don’t miss out on the opportunity to own this gem. Book your private showing today! (id:52784)
311, 1540 17 Avenue Sw
Calgary, Alberta
Welcome to Skyline on 17th . 1540 17 Avenue SW — a stylish, move-in-ready 2 bedroom, 2 bath condo in the vibrant Beltline, packed with value and modern comfort.Step into a bright, contemporary space anchored by a sleek kitchen featuring quartz countertops, subway tile backsplash, and generous cabinetry. The open-concept layout flows into a spacious living area with a cozy gas fireplace and access to your private balcony with a gas hookup — perfect for BBQ lovers and relaxed evenings outside.The primary suite offers its own ensuite, while the second bedroom and full bath provide ideal flexibility for guests, a roommate, or a dedicated home office. You’ll love the convenience of in-suite laundry and the peace of mind that comes with a new high-efficiency furnace.This unit also includes an extra storage area and TWO TITLED PARKING STALLS in the heated underground parkade — an incredibly rare perk in the inner city.All of this in a walkable, amenity-rich location just steps from cafés, boutiques, restaurants, parks, transit, and the downtown core.A perfect fit for first-time buyers, downsizers, or investors seeking a well-maintained home in an unbeatable urban setting. A major redevelopment is underway next door, bringing new residential and retail to the block. When complete, it will elevate the streetscape and enhance walkability, adding even more convenience and long-term value to this already thriving location. (id:52784)
160 Magnolia Terrace Se
Calgary, Alberta
Welcome to 160 Magnolia Terrace SE. A stunning 5-bedroom, 3.5-bathroom home that perfectly blends luxury, comfort, and everyday functionality. From the moment you arrive, you’ll appreciate the pleasant curb appeal and inviting presence of this beautifully maintained residence. Step inside to a spacious front entry with extra closet space, setting the tone for a thoughtfully designed home. Luxury vinyl plank floors flow throughout the main living areas, complemented by a current, modern colour palette that feels both warm and timeless. The heart of the home is the large gourmet kitchen, featuring quartz countertops, a centre island, breakfast bar, ample cabinetry, and a walk-through pantry connecting directly to the mudroom—perfect for busy family life. The living room is anchored by a cozy gas fireplace, while the spacious nook easily accommodates family meals and entertaining. The main floor also offers a dedicated office/flex room, ideal for working from home. Upstairs, you’ll find an impressive layout with four bedrooms, a full laundry room, and still plenty of space for a large bonus room—a rare find in homes of this size. The primary retreat is a true escape, complete with a luxurious 5-piece ensuite, walk-in closet, and the added privacy of a separate door to the toilet—an uncommon and highly desirable feature. Three additional generously sized bedrooms share a well-appointed 4-piece bathroom. The 9-foot basement ceilings open up endless possibilities. Enjoy a finished recreation room, plus an additional bedroom and bathroom, making it ideal for guests, teens, or extended family. Outside, the spacious backyard invites you to relax, entertain, and enjoy the outdoors. Added comforts include central air conditioning, ensuring year-round comfort. Located in the sought-after lake community of Mahogany, residents enjoy access to two private beaches, scenic wetlands, walking pathways, and an abundance of nearby schools, parks, playgrounds, shopping, and dining. (id:52784)
460 Silverado Plains Circle Sw
Calgary, Alberta
***$10K PRICE IMPROVEMENT!!***Welcome to this beautifully maintained two-storey detached home offering OVER 2,300 SQUARE FEET OF DEVELOPED SPACE, tucked away on a quiet street and PRICED BELOW $650,000. Proudly owned by the original owners, this 4-BEDROOM, 4-BATHROOM home with DOUBLE ATTACHED GARAGE & PROFESSIONALLY DEVELOPED BASEMENT shows true pride of ownership throughout.The main level features durable laminate flooring(2024), a cozy fireplace, and a bright, open layout ideal for everyday living and entertaining. The stylish kitchen is equipped with quartz countertops (2024), stainless steel appliances, and ample cabinetry, flowing seamlessly into the dining and living areas. Central air conditioning keeps the home comfortable year-round.Upstairs, you’ll find a spacious BONUS ROOM, convenient upper-floor laundry, and generously sized bedrooms, including a well-appointed primary retreat. The professionally developed basement adds valuable living space with laminate flooring throughout—perfect for a rec room, home office, or guest space.Step outside to enjoy the beautiful TIERED DECK with modern metal spindles, creating an ideal backyard setting for summer evenings and gatherings. Numerous recent upgrades: new carpet on the upper level, new furnace, painted garage door frame, updated trim, roof inspection: all completed in 2025, and major exterior updates including roof shingles and vinyl siding replaced in 2022.Only a short walk from Ron Southern K-6 School, this home is perfect for growing families. There are two other schools as well within in the Community: Holy Child (K-9) and the brand-new Complete Scolaire Franchophone (K-12). It’s only a few minutes drive from Silverado Marketplace featuring Sobeys, Anytime Fitness(24 hrs/day), Kildares Irish Pub, Poached YYC, Holy Grill and Shoppers Drug Mart. It also provides easy access to Stoney Trail and MacLeod Trail. A move-in-ready home with thoughtful upgrades, ample space, and a fantastic location—this one checks all the boxes. (id:52784)
7 Co-Op Road
Didsbury, Alberta
Attention Contractors, Investors, Manufacturers, Distributors! Medium sized warehouse for sale (or lease). 8771 square feet plus large enclosed mezzanine with well built office space, 3 bathrooms, recent upgrades, and low operating costs. approximately 4000 sq. ft. of warehouse or manufacturing space, 3500 sq ft. of office and storage, ground floor shipping bay, and numerous entry/exit doors. Built in 1996 as a cheese factory. Large free-span rooms with good insulation and metal sheeting for easy cleaning. Located in the heart of Didsbury, it is suitable for numerous types of Industrial uses with good potential to up-zone to commercial. It may also be permitted for a live/work usage with slight modifications. Very solid investment opportunity with potential for upwards of 10% annual return. Clean and ready for new owner. Selling for health reasons. Must be seen to appreciate. (id:52784)
2006 26a Street Sw
Calgary, Alberta
Brand-new infill in desirable Killarney, purchase price includes GST. 2014 sq ft above grade of luxury high-end finishings throughout. From the wood, stone and stucco exterior to the vaulted ceilings and glazing. Ten foot ceilings on main, nine foot ceilings lower and upper, gourmet kitchen, high-end appliances, quartz countertops, engineered hardwood and ceramic tile floors throughout. Legal lower basement suite with full ensuite bath and 2pc powder room - perfect for your in-laws, parents, nanny suite or lower tenants. Full appliance package down and in-floor heat system. Full height cabinets off the back main floor entryway to increase all your storage. So much thought has been put into this design and floor plan for lifestyle and functionality. The double garage is complete with insulation, rough-in for EV vehicle and is drywalled. Main floor is wide open for your perfect placement of dining and living room furnishings. Three spacious bedrooms up, laundry room with sink and ceramic tile baseboards. The primary suite is breathtaking and truly a retreat. Come and see the angled vaulted ceilings and matching windows, so much natural light, dream ensuite bath with heated floors, large standup shower, soaker tub, his and her sinks, and generous walk-in closet with built-ins. The lower-level legal permitted suite is the perfect layout with a large primary bedroom, full ensuite bath with double sinks, heated floors, additional two-piece powder room, great working kitchen, and living room. Enjoy the lower suite for your personal living or rent out for future revenue. Enjoy central air conditioning for those warmer days. This lot is 125 feet long - giving a little more space to the backyard compared to others. Fabulous deck off the back with a gas line for your BBQ. Very low maintenance front and back lawns. This is an amazing location in the city, close to absolutely everything including downtown, 17th Avenue district shops and restaurants, public transit, schools, cycl ing routes, and all major roadways. Nearby amenities include parks, fitness centers, grocery stores, cafes, and entertainment options, making it a perfect place for a vibrant urban lifestyle. Progressive New Home Warranty coverage included. Lower suite would be ideal for an Air B&B. (id:52784)
54, 366 94 Avenue Se
Calgary, Alberta
Discover a rare opportunity in the heart of Acadia. A beautifully updated two bedroom, one bathroom TOP FLOOR, END UNIT condo that blends modern comfort with exceptional convenience and value. Upgraded just a year ago, this home showcases contemporary finishings and a fresh, refined aesthetic that feels both stylish and move in ready. The top floor location not only enhances privacy but offers an added level of quiet enjoyment that is increasingly hard to find, creating a peaceful living environment above it all. Thoughtfully designed living spaces create an inviting atmosphere ideal for everyday living or entertaining, while the updated interiors provide the peace of mind today’s buyers are looking for. Step outside onto your private balcony, where tranquil views into a mature treed area create a calming retreat, the perfect setting for morning coffee or unwinding at the end of the day. From the moment you enter, the clean, modern design set this unit apart, a standout in a well this well established community. Situated in one of Calgary’s most connected neighbourhoods, you’ll enjoy immediate access to schools, shopping, parks, playgrounds, and a full range of amenities, and a short drive to downtown, making this location as practical as it is desirable. Whether you’re a first-time buyer, downsizing, or seeking a strong investment opportunity, this is a rare find that delivers both lifestyle and long term value. Note that there are washer and dryer hookups in the unit, but also FREE laundry located in the building. Contact your favourite realtor to book your showing today! (id:52784)
237 Walgrove Boulevard Se
Calgary, Alberta
Welcome to this thoughtfully designed home at 237 Walgrove Boulevard SE, nestled in a well-established southeast Calgary neighbourhood that perfectly balances modern comfort, energy efficiency, and everyday functionality. Surrounded by parks, open green spaces, winding pathways, a naturalized wetland, and a clear-water pond, the setting offers a peaceful and scenic atmosphere. At the same time, the home remains conveniently close to schools, shopping, transit, and major roadways—ideal for families, professionals, and those seeking a connected yet tranquil lifestyle.The property showcases quality construction and a highly practical layout tailored to today’s living needs. The main floor is bright and welcoming, featuring large windows and natural sunlight. A dedicated MAIN-FLOOR OFFICE provides excellent flexibility and can easily function as a bedroom, making it perfect for guests, multigenerational living, or working from home. Completing the main level is a full bathroom, a highly desirable feature that adds everyday convenience and versatility.The kitchen is designed for both daily living and entertaining, offering extensive cabinetry and a full appliance package including an electric stove, refrigerator, microwave, and chimney-style hood fan. For added culinary convenience, the home also features a separate SPICE KITCHEN equipped with a gas stove, ideal for preparing meals while keeping the main kitchen pristine.This home is loaded with comfort and efficiency upgrades, including a hot water tank, HRV system, water softener, and an impressive 15-PANEL SOLAR SYSTEM delivering approximately 108% energy offset, significantly reducing utility costs while supporting a more sustainable lifestyle. TV brackets are also included for added convenience.Upstairs, the primary bedroom serves as a relaxing retreat, complete with a well-appointed ensuite featuring a soaker tub and separate shower for a spa-inspired experience. Additional bedrooms are generously sized and thoughtfully arranged to comfortably accommodate family members or guests.The basement offers exceptional potential for future development, whether you envision a recreation room, additional bedrooms, a home gym, or a media space. Laundry essentials, including a washer and dryer, are included to support everyday practicality.With its serene surroundings, energy-efficient features, flexible floor plan, and quality craftsmanship, this home presents a fantastic opportunity to enjoy space, sustainability, and comfort. Welcome to the community of Walden, where neighbours, nature, and everyday convenience come together to create a place you’ll be proud to call home. Don’t miss out—book your private showing today! (id:52784)
2808 35 Street Sw
Calgary, Alberta
Step into timeless charm with this elegant 1950s bungalow, rich in character and thoughtfully updated for modern living. Offering an impressive 1,256 sq. ft. on the main level, this spacious, fully developed home welcomes you with a bright foyer and beautiful French doors that open into an expansive living room and formal dining space. Original hardwood floors flow throughout, enhancing the home’s classic appeal. The main level features three comfortable bedrooms and a beautifully refreshed bathroom. The updated kitchen is a standout, showcasing attractive cabinetry with convenient pull-outs, quartz countertops, and a cozy breakfast nook overlooking the tranquil, private fully fenced backyard. Enjoy the changing seasons, especially the Larch that turns a stunning golden-yellow in the fall! Downstairs, the fully developed basement offers exceptional versatility with three additional bedrooms, a full bathroom, and a warm, inviting family room complete with a freestanding gas fireplace (remote controlled). The bonus kitchenette provides the perfect space for your culinary creativity. You will appreciate all the extra storage space! Over the years, this home has seen numerous important updates, including windows, custom blinds, furnace, hot water tank, the addition of a double detached garage (built 2018 with permits) and so much more! Situated in a prime location close to schools, shopping, transit, and major roadways, this home offers a wonderful opportunity to enjoy the benefits of an established inner-city community undergoing vibrant revitalization. Classic elegance meets modern convenience—this is one you won’t want to miss! (id:52784)
85 Mount Rae Heights
Okotoks, Alberta
Located in the highly sought-after community of Mountview in Okotoks, where opportunities are rare due to limited supply, this beautifully built Sterling Home offers over 3,000 square feet of thoughtfully designed living space and is fully air conditioned for year-round comfort. The exterior makes a strong first impression with durable hardiboard front siding and a tasteful, timeless design. Inside, the home offers 2,268 square feet above grade with a fully finished basement, four bedrooms, a main floor office, and three and a half bathrooms, making it ideal for growing families or those who need flexible space. The main floor features gorgeous hardwood flooring, quartz countertops throughout, and stainless steel appliances. The kitchen is anchored by a large sit-up island with an integrated sink and flows seamlessly into the dining area and living room, where a beautiful fireplace and custom mantle create a warm and inviting focal point. A walk-through pantry connects the kitchen to the back entrance, complete with built-in coat hooks for everyday convenience. One of the standout features of this home is the heated screened room with retractable screens, allowing you to enjoy the outdoors comfortably through all seasons. Upstairs, the primary bedroom is filled with natural light from a stunning window and features a tasteful feature wall. The ensuite includes dual sinks with a quartz vanity, a soaker tub, a separate shower, and a large walk-in closet. Down the hall are two additional bedrooms and a well-designed laundry room with its own sink and excellent storage. At the end of the hall, the south-facing bonus room is flooded with light thanks to its abundance of windows, creating a bright and versatile family space. The fully finished basement includes a massive bedroom, a large open play or recreation area, and a full bathroom with a tiled shower extending to the ceiling. The mechanical room is equally impressive, featuring a recently serviced hot water tank and furnace, freshly cleaned ductwork, a full water softening system, an HRV system, and yes, air conditioning. Rounding out this exceptional home is the garage, which includes custom storage solutions and an epoxy-coated floor, creating a clean, functional, and truly standout space. Homes like this in Mountview do not come along often. This is a rare opportunity to secure a move-in-ready home in one of Okotoks’ most desirable communities. (id:52784)
111, 323 20 Avenue Sw
Calgary, Alberta
Located in one of Calgary’s most walkable and vibrant inner-city communities, this ground-level, south-facing Mission condo offers an exceptional combination of modern design, thoughtful layout, and an unbeatable lifestyle. Just steps from the Elbow River pathways, MNP Sport Centre, restaurants, cafés, fitness studios, and everyday amenities, this home truly puts the best of Mission at your doorstep. One of the standout features of this home is its ground-level location, providing a huge private patio that opens directly onto the secured, landscaped courtyard. The fully fenced courtyard includes raised garden beds and is accessed through two locking gates, making it ideal for pet owners and anyone who values seamless indoor-outdoor living. With direct gated access from the patio, coming and going is effortless — perfect for dog owners, entertaining, or enjoying green space without leaving the building. The patio also includes a natural gas BBQ. Inside, 9’ ceilings and a well-designed open layout create a bright and spacious feel. The U-shaped kitchen is finished with quartz countertops, LED accent lighting, and a full suite of appliances including a four-burner gas cooktop, built-in oven, microwave hood fan, two-drawer dishwasher, and garburator. Quartz countertops continue throughout the bathrooms, complemented by motion-sensor LED lighting and modern finishes. The primary bedroom comfortably accommodates a king-size bed and features a walk-through closet leading to a well-appointed ensuite with space-saving pocket doors and excellent storage. A spacious den, positioned away from the primary bedroom, offers flexibility as a home office or second bedroom. In-suite laundry with washer and dryer completes the interior. Additional highlights include a heated underground parking stall with an assigned storage unit, secure bike storage, a car wash bay, and free underground visitor parking. The building is pet-friendly and exceptionally well suited for dog owners. Mission is tough to beat. Whether you value walking to grocery stores, natural food markets, boutique shops, tennis courts, the public library, or some of the city’s best dining and entertainment, this location delivers true inner-city convenience. Modern comfort, rare outdoor space, and an exceptional location! (id:52784)
7 Covewood Park Ne
Calgary, Alberta
Welcome to this bright inviting family home on a quiet corner lot in the great community of Coventry Hills, just steps from schools and everyday amenities. The main floor features easy-care laminate flooring, a bright living room with a large front window, and a functional kitchen with an island peninsula and spacious dining area—perfect for family meals or entertaining. A convenient 2-piece bathroom and main floor laundry complete the space. Upstairs offers three well-sized bedrooms, each with its own walk-in closet. The primary bedroom also enjoys direct access to the main bathroom. The unfinished basement with roughed-in plumbing is ready for your personal touch. Outside, you’ll find a large yard, parking for two vehicles, and a storage shed for extra storage. Recent updates include roof and siding (2025) and furnace and hot water tank (2023), making this home a smart and worry-free choice. Book your showing today. (id:52784)
1207, 1207 Lake Fraser Court Se
Calgary, Alberta
Welcome to Bonavista Estates; an amenities rich, gated community, in the beautiful sought after community of Lake Bonavista. This well laid out 2 bedroom apartment features premium finishes throughout, including hardwood floors and tile in the bathrooms. The kitchen is equipped with plenty of storage and stainless steel appliances. The primary bedroom is a great size with double closets and a 5 piece ensuite, including a soaker tub. The second bedroom is also a very sizable. Comfort is key here, with air conditioning, heated floors(in-floor heating), and a spacious, private balcony for outdoor enjoyment. This unit also comes with a rare titled tandem parking stall, for two car in the heated parkade, and a generous storage locker. The well managed building offers outstanding amenities: a car wash bay, clubhouse with full kitchen, dining areas, an impressive stone fireplace, games & billiards space, fitness centre, 24 seat theatre, two guest suites, & ample visitor parking. All of this in a PRIME location close to public transit / LRT, Southcentre Mall, Avenida, Fish Creek Park, Trico Centre, restaurants, shops, pharmacies, and more. (id:52784)
111, 6900 Hunterview Drive Nw
Calgary, Alberta
Location, location, location! This spectacular main floor unit is exceptionally well maintained and backs directly onto park, giving added privacy. The spacious layout shows beautifully, featuring an open-concept design connecting the living room, dining area, and kitchen. The bright kitchen offers white cabinetry, newer white appliances in excellent condition, and a rounded eating bar. There is also plenty of space for a full-sized dining table. The seller has recently installed new vinyl plank flooring throughout, adding a fresh and modern touch. A cozy gas fireplace highlights the living room.The large laundry room provides ample storage and includes a stackable washer and dryer. A full four-piece bathroom , and a spare bedroom is great for your overnight guests. The spare room would make a great home office, with all its natural light. Sliding patio doors from the living room leads to an east-facing patio, complete with a gas outlet for BBQ-ing. The patio also features a private storage room with shelving for added convenience.The master bedroom is impressively sized and includes a walk-in closet and its own three piece ensuite. Completing this fantastic package is titled heated underground parking, along with an additional storage unit conveniently located in front of the parking stall. The complex is very well maintained and offers a community pool table on the second floor as well as car wash in the underground parking.Ideally located close to all amenities, including Superstore, shopping, and public transportation within walking distance, as well as easy access to Nose Hill Park, the Winter Club, and more. Don’t miss this opportunity to own this wonderful main floor unit. (id:52784)
142, 6724 17 Avenue Se
Calgary, Alberta
Don’t wait to view this property - you won’t be disappointed! Fully renovated 2 bed, 2 bath mobile home in the conveniently located Mountview Mobile Home Park. FULLY RENOVATED WITH ALL OF THE BIG TICKET ITEMS DONE! WINDOWS, FURNACE and newer HWT, NEW PEX WATERLINES (installed in-floor), KITCHEN, BATHROOMS, DOORS, BASE AND CASE, SIDING, SKIRTING, DECKS, DRYWALL THROUGHOUT, FLAT PAINTED CEILING. This home has a great layout with a large, sunny living room, spacious kitchen with brand new kitchen cupboards, new modern laminate countertops, pot lights, tiled backsplash, new stainless steel appliances and a good size eating area. You will find Laminate flooring throughout with Vinyl plank in the bathrooms. The home is painted in a modern color palette designed to suit any decor, has new lighting throughout, a spacious hallway leading to the large 4-pce bath with new tub, toilet and vanity. A redesigned floor plan includes a separate laundry area and a 3 piece bath with a storage cabinet, toilet and vanity, along with a stacked washer and dryer. The large living brings in lots of light. The primary bedroom is spacious with a large closet. The second bedroom is a good size and can be used as an office or flex room. This home sits on a large lot with ample parking in the laneway. Lot rent of $1100 per month includes water, sewer, garbage pickup and snow removal. Unbeatable location: Enjoy quick access to 17 Ave SE, Stoney Trail, Deerfoot Trail, and downtown Calgary. Transit is just a block away, while East Hills Shopping Centre, International Avenue, restaurants, and all amenities are minutes from your door. Plus, Elliston Park—home of Globalfest—is right across the street This move-in ready home offers exceptional value for the price. Don’t miss your opportunity—schedule your viewing today and picture yourself settling into this beautifully updated, conveniently located home! (id:52784)
5550 Henwood Street Sw
Calgary, Alberta
Step inside this bright and beautifully maintained 2-storey home offering over 3300 sq ft of thoughtfully designed living space. From the moment you walk in, you’re greeted with hardwood floors, high ceilings, and natural light streaming through oversized windows that make every corner feel warm and inviting.The main floor features a flexible front room, perfect as a home office, reading nook, or formal dining space, along with an open-concept layout that seamlessly connects the living room, dining area, and kitchen. Cozy up by the gas fireplace or host dinners in the sunny dining space that opens to the back deck and patio. The kitchen is a true classic: granite counters, stainless-steel appliances, a central island, and a walk-in pantry with plenty of storage.Upstairs, you’ll find three spacious bedrooms plus a bonus room that can double as a second living room, home gym, or office, whatever fits your lifestyle best. The primary suite includes a walk-in closet and a relaxing ensuite with a soaker tub and separate shower.The fully finished basement adds even more space for movie nights, games, and guests, complete with a large recreation area, fourth bedroom, full bathroom, and laundry room. Outside, enjoy your private backyard surrounded by greenery — ideal for morning coffee or summer BBQs.Located in the highly sought-after Garrison Green community, known for its tree-lined streets, parks, and easy access to MRU, Currie Barracks, Marda Loop, and downtown Calgary, this is a home that truly combines comfort, flexibility, and location. (id:52784)
407, 310 12 Avenue Sw
Calgary, Alberta
Welcome to Park Point, where elevated downtown living meets one of the Beltline’s most coveted locations. This stunning corner residence showcases sweeping southeast views over Central Memorial Park and the Calgary Tower, offering an ever changing backdrop of greenery, fountains, and city energy from the living room, primary bedroom, and private balcony. Inside, the home is bathed in natural light from expansive windows and finished with wide-plank laminate flooring throughout, creating a clean, modern aesthetic. Just off the entry, you’ll find a beautifully designed full bathroom featuring high gloss tile, a white marble vanity, and premium Hansgrohe fixtures, along with a conveniently placed laundry area and front closet.The kitchen is a true showpiece, thoughtfully designed with Italian Armony Cucine cabinetry, integrated German Liebherr double fridge/freezer, AEG gas cooktop and wall oven, and elegant granite countertops and backsplash. A large granite island anchors the space, ideal for both entertaining and everyday living. Sleek back-lit shelving and a custom end counter unit provide the perfect spot to showcase art or create a stylish dry bar. The entire unit has been tastefully upgraded, including designer lighting throughout, highlighted by an I Lucci Argentati linear suspension dining fixture valued over $10,000, along with fresh paint and wallpaper accents. Every room enjoys incredible views and an abundance of light. The primary suite offers a tranquil retreat with picturesque park views, a generous walkthrough closet, and a spa-inspired 3-piece ensuite with a large glass shower. The second bedroom, located on the opposite side of the unit in a desirable California style layout, provides excellent privacy. A separate den adds flexibility, perfect for a home office or study.Residents of Park Point enjoy an exceptional list of amenities, including 24-hour concierge service, secure underground parking with car wash bay, bike and pet wash areas, an indo or-outdoor social lounge with full kitchen and BBQ, bookable guest suite, a serene landscaped garden with water feature, and full fitness facilities complete with sauna and showers. A large storage locker is also included. All of this is just steps from Calgary’s best restaurants, cafés, pubs, boutiques, fitness studios, and everyday conveniences. This is executive Beltline living at its finest, refined, connected, and effortlessly stylish. (id:52784)
472 West Lakeview Drive
Chestermere, Alberta
Welcome to this beautifully maintained NO CONDO FEE townhouse located in the heart of Chestermere, offering the perfect blend of style, space, and functionality. Tastefully upgraded throughout, the main floor features a bright open-concept layout and a stunning chef’s kitchen complete with a gas stove, stainless steel appliances, a large breakfast bar, and a central island—ideal for everyday living and entertaining. Upstairs you’ll find three spacious bedrooms, including a comfortable primary retreat with a private ensuite featuring a walk-in tiled shower, plus an additional full main bathroom. The upper-level laundry room adds convenience and practicality to your day-to-day routine. The fully developed basement expands your living space with a large recreation area, a fourth bedroom, and a full bathroom—perfect for guests, teens, or a home office setup. Step outside to enjoy the backyard complete with a deck and patio, ideal for summer BBQs and relaxing evenings. A double detached garage completes the package, offering plenty of parking and storage.A rare find with no condo fees, upgrades throughout, and a fantastic location—this home is a must-see! (id:52784)
82 Osborne Common Sw
Airdrie, Alberta
Welcome to this stunning 2019-built two-storey home offering modern design, thoughtful upgrades, and functional living space throughout. With 3 bedrooms, 2.5 bathrooms, and a FRONT-ATTACHED garage, this detached home blends comfort and style in an ideal family-friendly setting. Step inside to a bright, open-concept main floor filled with natural light from expansive windows. The spacious living room is anchored by a cozy FIREPLACE, creating a warm and inviting focal point for relaxing evenings or gathering with family and friends. The living area flows seamlessly into a beautifully upgraded kitchen featuring QUARTZ countertops, a striking backsplash, a large central island, upgraded electric range, built-in microwave, chimney-style hood fan, dishwasher, and ample cabinetry — perfect for both everyday living and entertaining. Upstairs, you’ll find 3 bedrooms including a well-appointed primary retreat complete with a spa-inspired 5-piece ensuite featuring quartz countertops, a DUAL VANITY, and a freestanding SOAKER TUB, along with a walk-in closet. A convenient upper-level laundry room with additional storage and a full 4-piece bathroom complete the second floor. The basement is currently undeveloped but fully functional, offering excellent potential for future development - whether you envision a recreation room, additional bedroom, or home gym. It’s a clean slate ready to grow with your needs. Enjoy sunny mornings on the oversized FRONT PORCH and appreciate the protection and convenience of the attached garage. Stay comfortable through every season with CENTRAL AIR CONDITIONING to keep you cool during the summer months. Located close to Windsong Heights School, Northcott Prairie School, and W.H. Croxford High School, this home is surrounded by incredible amenities. Chinook Winds Regional Park, splash parks, tennis courts, skating rinks, pathways, shopping, and daily conveniences are all just minutes away. A move-in-ready home with room to grow, in a vibrant and conn ected community, this one truly deserves a spot on your must-see list. (id:52784)
336 Whitworth Way Ne
Calgary, Alberta
Welcome home to this charming NEWLY PAINTED 2-storey split DETACHED HOME with 4 BEDROOMS 2.5 BATH over 2092 SQ FT of Developed living space. Offering the perfect blend of comfort, space, and convenience, ideal for FIRST-TIME BUYERS, growing families, or savvy INVESTORS. Step inside to discover a bright and inviting living room that’s perfect for gatherings, complemented by a cozy family room for movie nights or relaxed evenings in. A full main-floor bathroom adds everyday practicality, while the open kitchen and dining area flow seamlessly together, a great space to cook, connect, and create memories. Upstairs, you’ll find three generous bedrooms and another full bathroom, giving everyone their own comfortable retreat. The developed basement adds valuable flexibility, featuring an extra bedroom perfect for guests, a home office, or extended family living. Outside, enjoy your private rear deck for summer BBQs and quiet morning coffee, and take advantage of the oversized double detached garage with plenty of room for vehicles, tools, and storage. Nestled on a quiet street in a mature community, this home is just minutes from schools, parks, shopping, transit, and major routes, offering both peace and accessibility.Don’t miss this opportunity to own a move-in-ready home in one of NE Calgary’s most established neighbourhoods. Call today to book your private showing. (id:52784)
910, 1111 6 Avenue Sw
Calgary, Alberta
Welcome to your ideal downtown retreat in the highly sought-after West End of Calgary. This bright and spacious 2-bedroom, 2-bathroom condo offers the perfect blend of urban convenience and riverside tranquility. With a thoughtful layout and generous living spaces, it’s an excellent opportunity for young professionals, first-time buyers, small families, or savvy investors.Adding to its appeal, the management company is open to short-term rentals on a case-by-case basis, providing valuable flexibility for future use or investment potential.Prime Downtown Location:Just steps from the Bow River pathways, Prince’s Island Park, and Eau Claire Market, with quick access to LRT transit, downtown offices, boutique shopping, and trendy restaurants. Whether it’s a morning jog along the river or an easy walk to work, you’ll love the unbeatable accessibility this location provides.Smart & Functional Layout:The open-concept floor plan offers excellent flow and privacy, with bedrooms positioned on opposite sides of the unit. The primary suite includes a walk-through closet and a private 4-piece ensuite, while the second bedroom is spacious and conveniently located next to another full bath—perfect for guests, a home office, or growing families.Comfortable, Modern Living:A bright living area extends to a private balcony with peaceful river views (complete with discreet bird-proof netting), ideal for your morning coffee or evening unwind. The kitchen is well-equipped with ample cabinetry and counter space, and the adjacent dining area makes entertaining easy.Added Value & Amenities:Enjoy titled underground parking, in-suite laundry, and access to a fully equipped gym in this well-managed, pet-friendly building. Condo fees include all utilities, offering affordable and stress-free living.If you’re seeking a quiet downtown lifestyle with nature at your doorstep, this home delivers both comfort and convenience in one of Calgary’s best downtown locations. (id:52784)
1, 73 Glenbrook Crescent
Cochrane, Alberta
Wake up to open skies, mountain views, and nature right outside your front door—without paying detached-home prices. This charming end-unit townhouse offers the privacy and freedom you’ve been looking for, in a setting that’s hard to find at this price point. Perfect for first-time buyers, singles, or small families, this 3-bedroom, 2-bath home is designed for real life. You’ll love the direct front exposure to nature and walking paths—no neighbours staring back at you, just trees, open views, and peaceful surroundings. Morning walks, dog adventures, and mountain views on clear days become part of your daily routine. The pet-friendly, well-managed complex keeps ownership simple, with low condo fees that help you protect your monthly budget. Inside, the layout is practical and inviting, with bright living spaces, a functional kitchen, and a finished basement that adds flexibility for work, relaxation, or play. Step outside to the front deck, the perfect spot to enjoy sunsets or gather around a firepit in the evening. Convenience is built in with a parking stall just steps from the front door, along with over 150 sq ft of crawl space, ideal for keeping storage out of sight but close at hand. From the moment you walk in, this home feels easy to live in—offering privacy, outdoor access, and value rarely found at this level. If you thought detached-style living with views was out of reach, this is your opportunity. Book your showing before someone else does! (id:52784)
2511687;6;2
Rural Foothills County, Alberta
Welcome to this EXTRAORDINARY 14.25-ACRE PROPERTY set amidst the breathtaking FOOTHILLS OF SOUTHERN ALBERTA, where the landscape itself feels like a living work of art! GENTLY ROLLING HILLS, OPEN MEADOWS, and pockets of MATURE TREES create a setting that’s as picturesque as it is private! From every angle, the land captures the essence of RURAL ALBERTA BEAUTY, wide horizons, GOLDEN FIELDS, and EVER-CHANGING SKIES that paint a different masterpiece each day. Perfectly located just off 192 STREET W, south of HIGHWAY 22X (both PAVED!!), this property offers a rare blend of PEACEFUL SECLUSION and QUICK ACCESS to CALGARY (ONLY 13 MINS to Stoney Trail), PRIDDIS, AND THE ROCKY MOUNTAINS. The NATURAL CONTOURS AND ELEVATIONS of the land offer a PRIME BUILDING SITE, each with its own DISTINCT VIEW. Whether nestled among trees or positioned to take in the SUNSETS THAT STRETCH ENDLESSLY ACROSS THE HORIZON, removing a small cluster of trees along the south property line would further UNLOCK INCREDIBLE MOUNTAIN VIEWS! A NEW 10 GPM WELL, POWER, AND NATURAL GAS AT THE LOT LINE, and a PRIVATE ROAD ACCESS ensure the property is ready for your vision. The CR-A ZONING allows for a wide range of RESIDENTIAL AND ACCESSORY USES, making it perfect for a CUSTOM HOME, WORKSHOP, or EQUESTRIAN SETUP - BUILD A DREAM SHOP UP TO 4,100 SQ FT (development permit required). Adding to its charm, a portion of the property is protected by an ENVIRONMENTAL RESERVE EASEMENT (E.R.E.), preserving the NATURAL TOPOGRAPHY and ensuring that part of the land remains UNTOUCHED AND WILD. This protected area enhances both PRIVACY AND LONG-TERM VALUE, creating a BUFFER OF NATURAL BEAUTY that will never be disturbed. Enjoy the SERENITY of this remarkable landscape, with 11 MINUTES TO MILLARVILLE SCHOOL (K–8) and 17 MINUTES TO OILFIELDS HIGH SCHOOL (9–12), 20 Mins to Groceries, Shopping + MORE. Located within a DARK SKY PRESERVE AREA, evenings here are nothing short of spectacular + CRYSTAL-CLEAR NIGHT SKIES illu minated by a CANOPY OF STARS. Every acre of this land tells a story of TRANQUILITY, POSSIBILITY, AND TIMELESS ALBERTA BEAUTY - a place to build not just a home, but a lasting legacy. Whether you’re planning a private estate, a family acreage, or an investment for the future, this parcel offers an unbeatable combination of location, readiness, and NATURAL BEAUTY, a blank canvas waiting for your imagination. BOOK YOUR SHOWING NOW! (id:52784)
2138, 48 Inverness Gate Se
Calgary, Alberta
Welcome to the Aviemore of McKenzie Towne, a highly sought-after 55+ condo residence known for its welcoming atmosphere, exceptional lifestyle amenities, and unbeatable location in the heart of this lively, character-rich community. This ground-floor end unit offers a rare combination of privacy and convenience with only one shared wall, air conditioning, efficient heating, a cozy fireplace, and a personal patio that allows for easy outdoor access and relaxed everyday living. From the moment you enter, you’ll appreciate the wide-open layout enhanced by high ceilings and elegant arched doorways that create a bright, spacious feel throughout the home.The kitchen is thoughtfully positioned at the front of the unit and features a practical breakfast peninsula, full-size appliances, a garburator, and ample cabinetry—everything you need within easy reach for both daily meals and entertaining. It flows naturally into the generous living room, where the fireplace adds warmth and comfort and the patio access extends the living space outdoors. Down the hall, the layout continues with a full bathroom and two comfortable bedrooms, including a standout primary suite complete with a walk-in closet and private ensuite for added convenience. An in-suite laundry room with washer and dryer, along with additional storage space, adds everyday functionality and keeps everything neatly organized. A titled parking stall adds yet more value, providing a secure underground space with additional storage at the end of the stall. Life at the Aviemore is elevated by an impressive range of amenities designed to keep residents active, social, and engaged, including party rooms, a theatre, a fully equipped fitness centre with sauna, woodshop and hobby rooms, library, pool and billiards area, wine-making room, car wash bay, and a beautifully maintained outdoor gazebo. Beyond the building, McKenzie Towne truly shines with its walkable streets, charming High Street shops and cafés, nearby parks and pathways, and a strong sense of community that makes it easy to stay connected and enjoy a relaxed, fulfilling lifestyle right outside your door. (id:52784)

