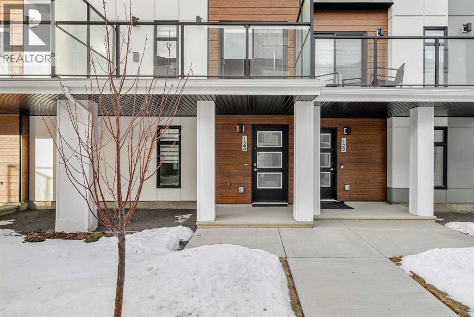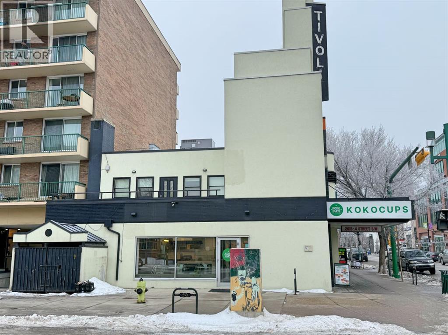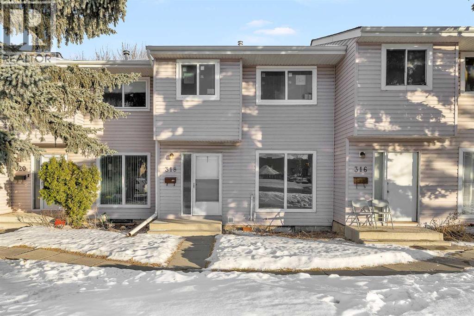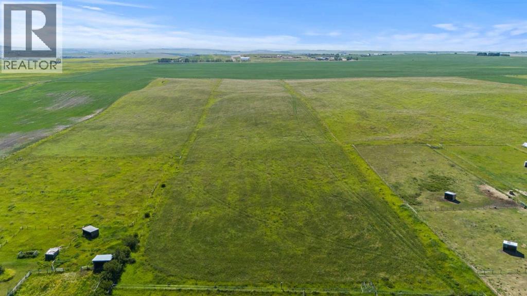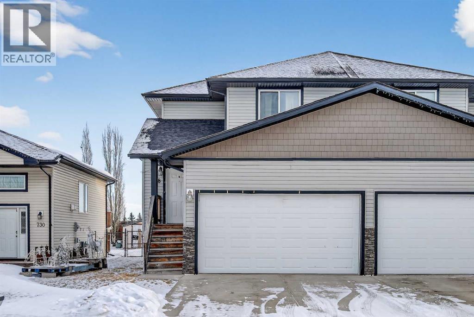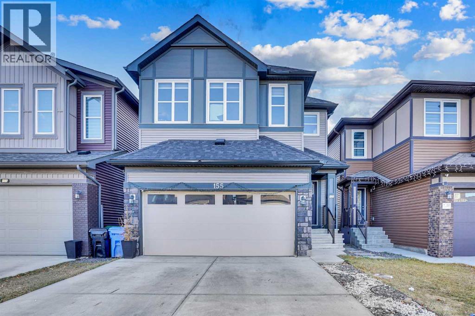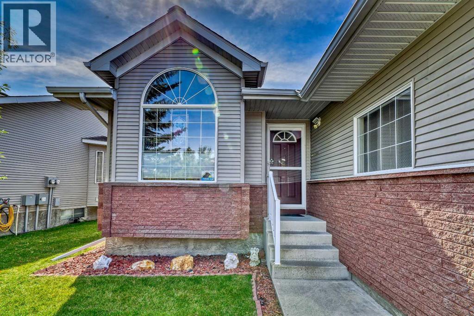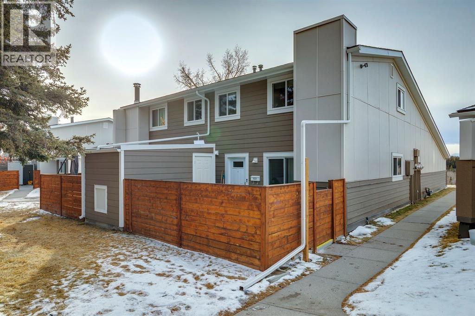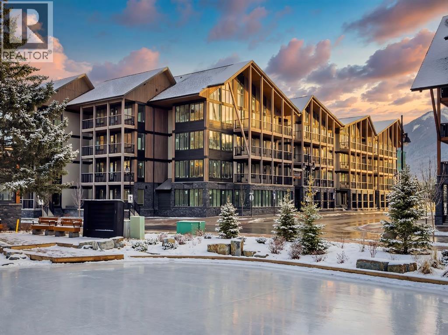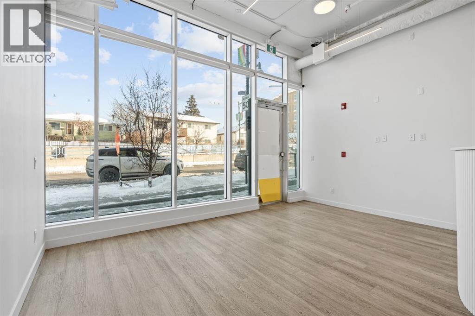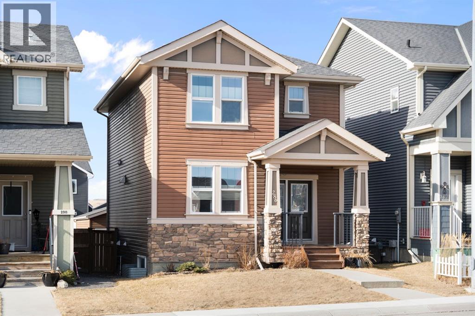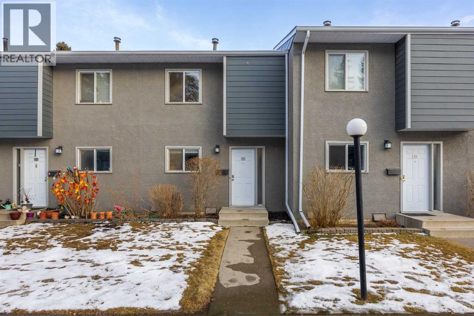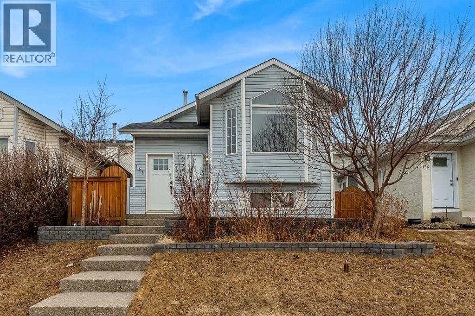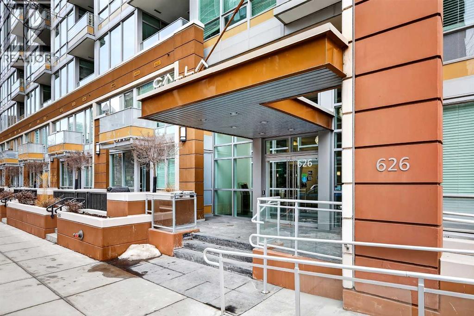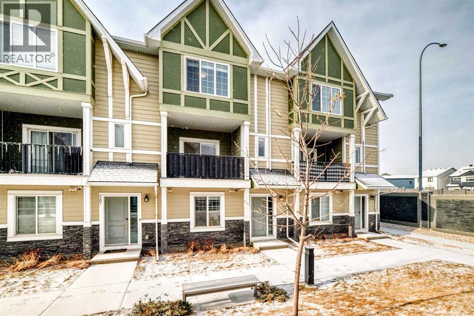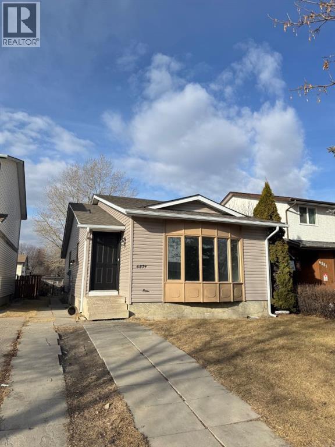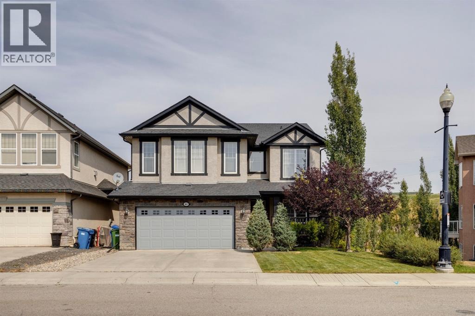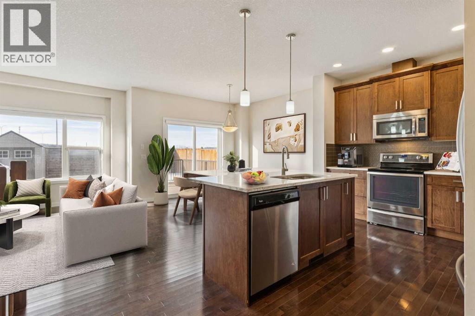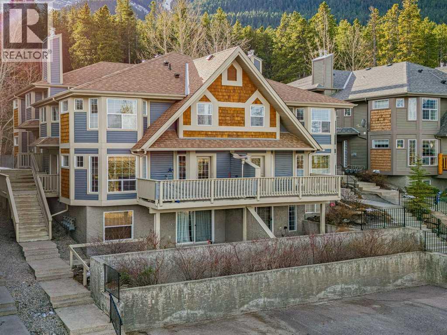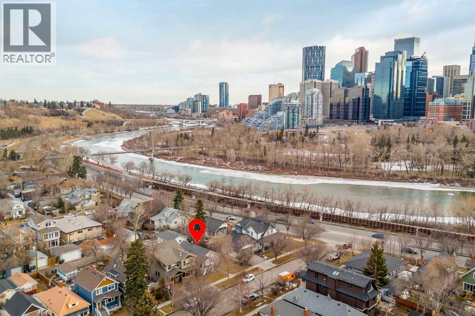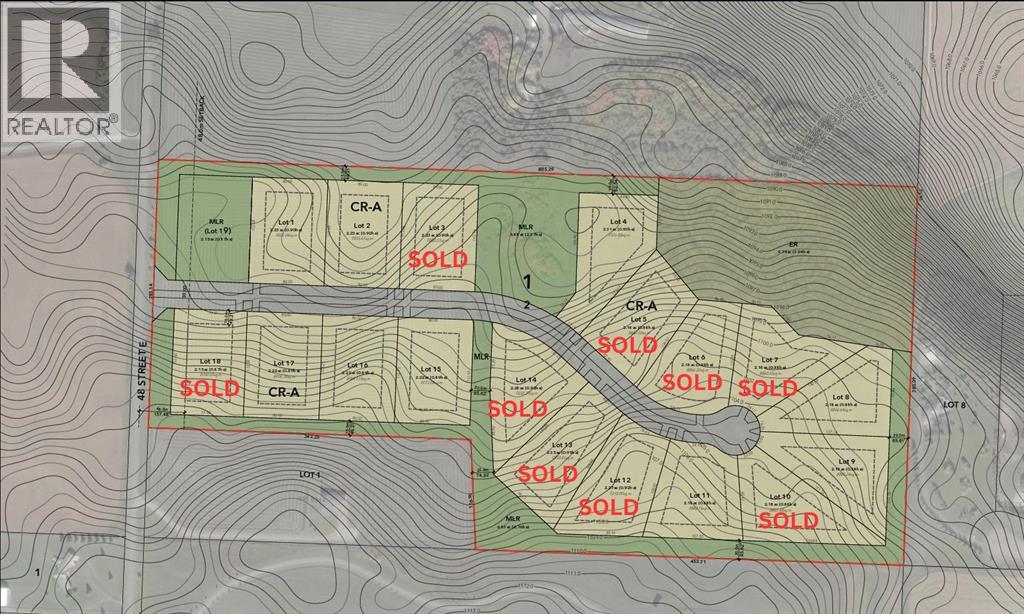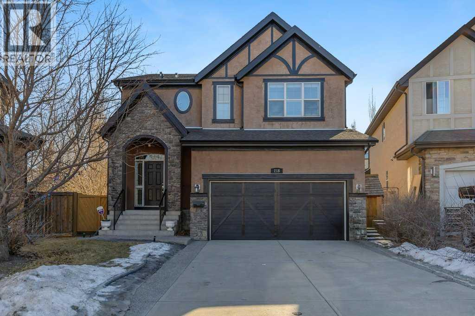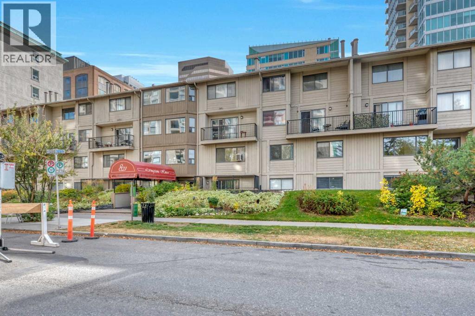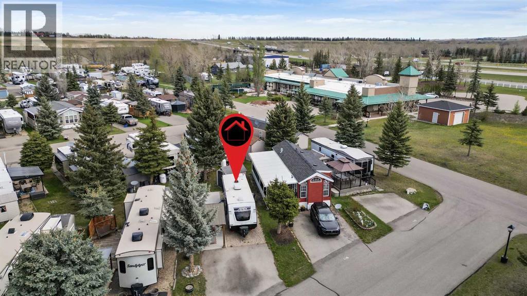123, 8235 8 Avenue Sw
Calgary, Alberta
*Open House Saturday and Sunday from 2-4PM* Welcome to this exceptional Trico built townhome located in the West 83 community of West Springs, one of Calgary’s most desirable west-side neighborhoods. This thoughtfully designed residence offers over 1,300 square feet of living space across a well-planned, modern layout that blends comfort and style.Inside, you are welcomed by an open-concept main floor illuminated by abundant natural light, which seamlessly connects the living, dining, and kitchen areas. The kitchen features two-tone cabinetry paired with quartz countertops and a gas range stove, creating a refined and functional space for everyday living. A 16-foot wide deck extends the living area outdoors, providing an inviting setting for morning coffee or relaxing in the evening.The upper floor holds two generous bedrooms, each with its OWN ENSUITE BATHROOM, ensuring privacy and comfort for residents and guests alike. The primary bedroom includes a three-piece ensuite and DUAL WALK IN CLOSETS, providing ample storage and convenience. Contemporary finishes throughout the home enhance the overall sense of refinement.Additional features include upgraded LED lighting, zebra blinds for versatile light control, and rough-in for A/C to support year-round comfort. The intelligent floor plan maximizes space while maintaining a flow that suits both everyday living and entertaining.Situated close to parks, pathways, shopping, dining, and excellent schools, this property offers both a peaceful residential setting and quick access to downtown Calgary. Major routes are within easy reach, making commuting and weekend escapes equally convenient.This home includes an Alberta New Home Warranty and represents a rare opportunity to live in a vibrant community with access to some of Calgary’s best amenities. Don't miss your chance to view this property - head to the Showhome today! (id:52784)
1, 2015 4 Street Sw
Calgary, Alberta
This is a rare chance to acquire a popular, well-reviewed Korean street food business in Calgary’s high-traffic Mission district. Benefit immediately from a loyal customer base and a location that consistently draws large crowds.The business is ready for the next owner with a full commercial kitchen, including a prep table, walk-in cooler, and freezer. Enjoy stability with a long-term lease secured until November 2029, plus a five-year option to renew. The 2,045 sq. ft. space offers great flexibility for various business concepts. The main floor (900 sqft) is an excellent street-level space suitable for high-traffic concepts like a café, bakery, pastries, donuts, or brunch spot. The lower level(754 sqft) includes a large storage space, two customer washrooms, and an office area. The vacant upper level and patio(400 sqft) can be used for services related to your main business, or you can sublease this space to generate extra rental income and support your monthly costs. Located on a busy street, this space is the perfect foundation for your next venture or concept expansion. (id:52784)
318 Marlborough Way Ne
Calgary, Alberta
BEST PRICE IN THE COMPLEX! ATTENTION INVESTORS & FIRST-TIME BUYERS! Welcome to 318 Marlborough Way NE, a well-maintained and spacious 3-bedroom, 2-full-bathroom townhouse located in the heart of Calgary’s established Marlborough community. Priced to sell, this home offers excellent value and functionality. The main floor features a generous living room filled with natural light, an open kitchen with eating area, and durable tiled flooring throughout. Step out the back door onto your private deck, which leads directly to two assigned parking stalls, ideal for convenience and everyday living. Upstairs, you’ll find three well-sized bedrooms, including a spacious primary bedroom with his & hers closets, and a full bathroom with dual sinks, perfect for busy households. The fully finished basement adds exceptional versatility, offering a laundry room, a den, and a recreation room, along with a 3-piece bathroom. Recent upgrades include: Brand new triple-pane windows, New furnace, Newer Hot water tank. Enjoy condo fees that cover common area maintenance, snow removal, and more, providing a worry-free lifestyle. Unbeatable location, minutes to downtown, steps from Marlborough Mall, C-Train station, city transit, and close to multiple schools and amenities. (id:52784)
Tbd
Rural Foothills County, Alberta
Experience country living at its finest on 15 acres of bare land with stunning mountain views, perfectly situated between High River and Okotoks. This newly subdivided property offers a private, serene setting while keeping all amenities within easy reach. A brand new drilled well and access road are already in place with gas and power to the lot line, making it ready for your dream home, hobby farm, or equestrian retreat. Embrace the freedom of wide-open spaces and breathtaking scenery, with endless possibilities to create your ideal rural lifestyle. Title registration pending. GST May be applicable. (id:52784)
728 Carriage Lane Drive
Carstairs, Alberta
Welcome to 728 Carriage Lane Drive—where neighbors know each other and kids can be kids. This warm, community-minded neighborhood is centered around a beautiful 2-acre park with a playground, and offers multiple school bus stops, and great walkability, making everyday family life easy and connected. This recently renovated home is move-in ready featuring new shingles and appliances and more, offering peace of mind for years to come. The main floor is thoughtfully designed for busy family living, featuring a functional entryway with powder room, direct access to the attached garage, and an inviting open-concept layout. The heart of the home includes a spacious kitchen with a large island, a cozy gas fireplace anchoring the living room, and patio doors off the dining area leading to the deck—perfect for morning coffee while enjoying stunning sunrise views over the clean, spacious backyard. Upstairs, you’ll find a comfortable primary suite with ensuite, two additional bedrooms, a full bathroom, and convenient stacking laundry right where you need it. The unfinished walkout basement offers endless potential, already roughed-in for in-floor heat and ready to be customized as your family grows. If you’re dreaming of small-town living, strong community connections, and a home designed for family life, this Carriage Lane property is the perfect place to put down roots. (id:52784)
155 Savanna Way Ne
Calgary, Alberta
Welcome to this stunning front-garage detached home in the sought-after community of Savanna, NE Calgary! Featuring over 2,164 sq. ft. of thoughtfully designed living space, this beautiful property offers 4 bedrooms, 3.5 bathrooms, a bonus room, a den, and a fully finished basement with a separate side entrance.As you step inside, you are greeted by a bright and spacious foyer with convenient garage access. The main floor boasts an open-concept layout with a large living area filled with natural light. The modern kitchen is a chef’s dream, complete with quartz countertops, stainless steel appliances, a walk-through pantry with access from the garage, and a functional island overlooking the dining and living areas. Additionally, 2pcs Bathroom completes the main floor.Upstairs, you’ll find a versatile bonus room perfect for family entertainment. The luxurious primary suite features a 4-piece ensuite and a walk-in closet, while two additional bedrooms with walk-in closets, a full bathroom and a laundry room complete the upper level.The fully finished basement (illegal suite) with its own side entrance offers incredible flexibility, featuring a spacious rec room, 1 bedroom, a den, and a full bathroom.Enjoy outdoor living in the fully fenced backyard with a built-in deck—perfect for gatherings and relaxation. Situated in a prime location close to schools, shopping, transit, and all major amenities, this home is move-in ready and waiting for its new owners.Don’t miss the opportunity to make this your dream home. Book your private showing today! (id:52784)
7 Scotia Landing Nw
Calgary, Alberta
Welcome to this exceptional BUNGALOW villa in the highly sought-after community of Scenic Acres Villas, just a short walk to the LRT. This fully finished home with a DOUBLE attached garage is filled w/ NATURAL LIGHT and features soaring VAULTED ceilings, 3 full bathrooms, and a sunny south-facing backyard with a BRAND NEW extended deck and gas BBQ hookup. The main floor showcases gleaming diagonal-laid HARDWOOD, a bright den that can also function as a second sitting room (or even a second bedroom), and an expansive living room highlighted by vaulted ceilings & a cozy gas fireplace. The generously sized dining room easily accommodates family gatherings, while the eat-in kitchen impresses with GRANITE countertops, upgraded appliances including an Ultraline gas stove, and a clever pull-out wood table that tucks neatly away when not in use. The primary bedroom is a true retreat, complete with a walk-in closet & a spa-inspired ensuite featuring heated floors, an oversized shower with jets, colour therapy, and a built-in sound system. A convenient laundry nook with washer, dryer, and additional storage completes the main level. The fully developed lower level offers excellent additional living space --a large bedroom, a spacious recreation or games room with an electric fireplace, a FULL bathroom, and two separate storage rooms. Hobbyists and DIY enthusiasts will appreciate the impressive workshop with 220 wiring. Additional highlights include central vacuum, garage storage shelving, NO POLY B plumbing, nearby visitor parking, and pet-friendly living (with board approval). This outstanding property offers the perfect opportunity to downsize without compromise—enjoying space, light, and comfort in one of NW Calgary’s most desirable villa communities. (id:52784)
1001, 13104 Elbow Drive Sw
Calgary, Alberta
Unbeatable Location! Steps from the ridge, minutes to Fish Creek Park, and fantastic transit access. This lovely 3-bedroom condo features a open living/dining space with a cozy wood-burning fireplace and patio doors leading to a large, fully fenced private courtyard. The kitchen features white cabinetry, tiled backsplash, and stainless steel appliances. Upstairs offers three generous bedrooms and a spacious bath with double sinks. Beautiful Vinyl plank flooring throughout. Major updates in the complex include new windows, patio doors, front door, trim, fencing, large shed for additional storage, and durable Hardy Board exterior — the entire complex has undergone a full exterior overhaul. (id:52784)
313, 1408 Spring Creek Gate
Canmore, Alberta
Tourist zoned and revenue-ready in Spring Creek! Across the street from Bridgette Bar and an easy scenic stroll to shops, restaurants and Main Street, Canmore. This is a rare opportunity in Timberstone Lodge, offering 4 bedrooms, 3 full bathrooms, and a southwest corner position on the third floor with scenic mountain views. Designed for guest comfort and strong short-term rental appeal, the open-concept layout features generous sized gathering spaces, a highly functional kitchen with KitchenAid stainless steel appliances, quartz countertops, and solid wood cabinetry. Step outside to an oversized covered deck (over 30 feet long!) with room to BBQ, dine, and lounge. Two spacious, primary-style bedrooms each offer beautiful ensuites. One with dual sinks, a soaker tub, and a modern curbless shower. The second includes a walk-in closet, another five-piece ensuite, and a private water closet. Two additional bedrooms and the 3rd full bath, provide a rare short term rental option for groups to enjoy the convenience of staying together in one property. Underground heated parking and storage complete this amazing opportunity. Spring Creek’s superior craftsmanship includes BUILT GREEN certification, with geothermal heating and cooling. Enjoy Timberstone’s amenities including an outdoor hot tub with mountain views and a fitness room, plus an unbeatable Spring Creek lifestyle. A standout short-term rental package in one of Canmore’s most in-demand vacation rental spots! (id:52784)
4537 Bowness Road Nw
Calgary, Alberta
Exceptional 1,200 sq. ft. main-floor retail opportunity in Montgomery Square, a vibrant mixed-use development with high exposure along Bowness Road NW. This turnkey, food-service–ready space is fully equipped with a floor drain, grease trap, and all core infrastructure required for a quick-service restaurant. Fronting the main road, the unit offers excellent visibility and consistent foot and vehicle traffic—ideal for a quick-service restaurant or specialty food concept.An additional 1,000 sq. ft. neighboring unit is also available, offering the opportunity to combine both spaces for a total of 2,200 sq. ft. if required. A prime location for operators looking to step in and start operating immediately.Tenants are offering the space with existing retail fixturings valued at over $100,000, with negotiations to be made directly with them. This provides a rare opportunity to step right in and start operating without the added expense of a full build-out.Montgomery Square is part of a growing, pedestrian-friendly community envisioned under the Montgomery Area Redevelopment Plan. The location offers excellent visibility, easy access, and a lively streetscape that attracts both residents and visitors—making it the perfect spot to grow your business. (id:52784)
286 Fireside Place
Cochrane, Alberta
Welcome to 286 Fireside Place — a home that you can settle into from the moment you arrive. Set on a quiet street in one of Cochrane’s most loved family communities, this detached home offers an expansive living space, west-facing backyard, and an unfinished basement ready for whatever comes next.Step inside and you’ll notice how functional and connected the main floor feels. The kitchen is centred around a spacious island that naturally becomes the hub of the home — whether that’s morning coffee before school, quick dinners during the week, or catching up with friends while something simmers on the stove. The layout flows easily into the dining and living spaces, making everyday life feel simple and relaxed.Upstairs, all three bedrooms are thoughtfully placed, including a primary suite complete with its own ensuite — a layout that works especially well for first-time buyers or young families looking for space that feels practical and easy to live in.Out back, the west-facing yard brings in beautiful afternoon and evening light perfect for long summer evenings or simply unwinding at the end of the day. The fully landscaped and fenced backyard offers a private space to relax or let kids and pets play, with an oversized detached garage tucked neatly into the yard and convenient laneway access just behind.Living in Fireside is all about that everyday Cochrane lifestyle, walking the pathways after dinner, quick stops at The Embers for coffee or takeout from Mama Mia Italian Kitchen, and having two schools right within the community that make morning routines feel easy. Parks, playgrounds, and local shops are woven throughout the neighbourhood, and it’s just a short drive to downtown Cochrane or out toward the mountains when you want to get away for the afternoon. It’s the kind of place where neighbours wave, kids ride bikes to the park, and life feels a little more connected. Call your favourite Realtor and book your showing today! (id:52784)
33, 219 90 Avenue Se
Calgary, Alberta
Welcome to this well maintained Townhouse in the highly sought-after community of Acadia. With over 1200 sqft of living space, this home offers three spacious bedrooms, a great layout and a private backyard.The main level features a comfortable and functional floor plan with carpeted flooring, a generous dining area, and a cozy living space that’s well suited for both everyday living and hosting guests. The kitchen offers plenty of cabinetry and counter space, making it efficient and easy to work in.Upstairs, you’ll find three well-sized bedrooms and a full bathroom. The unfinished basement provides ample storage space and includes the laundry area and mechanicals, offering flexibility for future use.An assigned parking stall is included. This unit is located near parks, walking and biking paths, schools, and shopping, with quick access to Macleod Trail and Southland Drive for an easy commute and everyday convenience.A great opportunity to own in one of Calgary’s most established and well-connected communities. (id:52784)
192 Rivercrest Close Se
Calgary, Alberta
OPEN HOUSE SATURDAY FEB 7th 1pm-4pm *-*-* This charming Riverbend Bi-Level is the one you’ve been waiting for! Offering close to 2000 square feet of developed living space and FIVE (5!) bedrooms, at this price how can you go wrong? Brand new luxury vinyl plank flooring and new carpets in the upstairs bedrooms, newer carpet in the basement that has barely been walked on, and fully renovated bathrooms! Pride of ownership shows throughout, including NO POLY-B, 2 year old roof, side sliding glass doors installed off the kitchen which brightens up the whole place. Most importantly, the floorplan offers lots of room with a very spacious kitchen and dining room, and a bright living room with plenty of windows and a vaulted ceiling. The large master bedroom has double closets and a cheater door to the 4 pc bath, while two other bedrooms complete the main floor! The fully finished basement has a large rec room with a cozy gas fireplace, another full bath and 2 additional very large bedrooms! This home has exceptional curb appeal with a stamped aggregate walk way, a treed front patio landscaped with rose bushes and shrubs, and the backyard features another stamped aggregate patio backed by your DOUBLE GARAGE! Time to move to this hidden of a gem of a community! Riverbend offers plenty of amenities, schools, parks, Bow River nature at Carburn park, proximity to downtown and easy access to EVERYTHING. Don't miss out! (id:52784)
910, 626 14 Avenue Sw
Calgary, Alberta
This stylish 1-bedroom condo in the highly regarded Calla building offers an exceptional urban lifestyle in the heart of downtown Calgary. Ideally located directly across from Beaulieu Gardens and the historic Lougheed House, the building provides a peaceful, park-adjacent setting while remaining just steps from Calgary’s downtown core, Stampede Grounds, public transit, dining, shopping, and nightlife. The Calla is a well-managed, concrete-constructed building known for its quality and quiet living environment. Residents enjoy an elegant lobby and an impressive selection of amenities, including a fully equipped fitness centre, yoga studio, concierge service, guest suite, and secure bike storage. Inside, the condo features 9-foot ceilings, central air conditioning, and floor-to-ceiling south-facing windows that flood the space with natural light and showcase beautiful city views, including front-row views of the Calgary Stampede fireworks. The modern kitchen is thoughtfully designed with full-height cabinetry, quartz countertops, stainless steel appliances, and a peninsula with breakfast bar, offering both functionality and style. The kitchen flows seamlessly into the dining area and oversized living room, creating an inviting space for everyday living and entertaining. The living room opens onto a large private balcony, ideal for summer barbecues, outdoor dining, or relaxing while taking in the urban skyline. The spacious bedroom continues the bright, open feel with large windows and dual closets providing ample storage. A well-appointed 4-piece bathroom features contemporary finishes and low-flush plumbing. Additional conveniences include in-suite laundry, a titled underground parking stall, and an assigned storage locker. This property presents an outstanding opportunity for low-maintenance, upscale downtown living in one of Calgary’s most desirable locations. (id:52784)
309 Nolanlake Villas Nw
Calgary, Alberta
OPEN HOUSE ON SAT JAN 31 1PM -4PM. Welcome to this modern and stylish townhome located in the highly sought-after community of Nolan Hill. Thoughtfully designed and beautifully finished, this home offers 3 bedrooms, 2.5 bathrooms, a versatile ground-floor den/flex space, and a double attached garage—perfect for small families, downsizers, or young professionals alike.The bright and open main level is flooded with natural light throughout the day, creating an ideal space for both everyday living and entertaining. Contemporary laminate flooring flows seamlessly through the main living area, while large patio doors lead to a private balcony and further enhance the home’s airy feel. The kitchen overlooks the dining and living rooms, making it perfect for keeping an eye on kids or engaging with guests.The chef-inspired kitchen features full-height warm-tone cabinetry with stylish exposed shelving, a large central island, and a built-in pantry—both functional and visually striking. Upstairs, the spacious primary bedroom offers a 4-piece ensuite complete with dual vanities, a walk-in shower, and a walk-in closet. Two additional well-sized bedrooms, a full bathroom, and convenient upper-level laundry complete this floor.Off the foyer, the ground-level den provides flexible space ideal for a home office, workout area, or kids’ playroom. The double attached garage offers secure parking year-round, along with extra storage—perfect for an active lifestyle.Enjoy maintenance-free living in this family-friendly Nolan Hill community, close to parks, schools, shopping, and all amenities. This exceptional townhome won’t last long—don’t miss your opportunity to make it yours. Contact your favourite Realtor today to book a private showing. *** CHECK OUT THE VIRTUAL TOUR *** (id:52784)
6879 Rundlehorn Drive Ne
Calgary, Alberta
Welcome to this charming bungalow located in the highly sought-after community of Pineridge! New flooring, new siding, recently painted, ready to move. This home features a well designed main floor layout with a functional kitchen, a bright dining area, and a spacious living room—perfect for family gatherings. You'll also find three generously sized bedrooms and a full 4-piece bathroom on the main level. The basement offers an illegal suite, ideal for extended family or potential rental income, and includes two large bedrooms, a full bathroom, a second kitchen, and a cozy living area. Conveniently located close to shopping, public transit, Village Square Leisure Centre, and within walking distance to Lester B. Pearson High School, this home is a fantastic opportunity for both homeowners and investors alike! (id:52784)
461 Discovery Ridge Boulevard Sw
Calgary, Alberta
Welcome to this stunning family home nestled in the highly sought-after community of Discovery Ridge SW. From the moment you step inside, you’ll be impressed by the soaring ceilings, new flooring, and bright, spacious front entry with a generous closet.The thoughtfully designed main floor offers a large flex room—perfect for a formal dining area or a home office—along with an exceptional mudroom off the garage featuring main-floor laundry and a built-in folding table for everyday convenience. The heart of the home is the beautifully appointed kitchen, showcasing an oversized island, mosaic tile backsplash, granite countertops, full-height cabinetry, pot lighting, and stainless steel appliances including a gas cooktop, built-in wall oven, and microwave. The adjacent dining area comfortably accommodates family gatherings and entertaining, with direct access to the walkout deck—ideal for indoor-outdoor living.The spacious living room is warm and inviting, anchored by a striking stone feature fireplace and seamlessly open to the kitchen and dining areas.Upstairs, the primary retreat offers a large bedroom, walk-in closet, and a luxurious ensuite complete with dual vanities, a deep soaker tub, walk-in shower, and private water closet. Two additional generously sized bedrooms provide ample space for growing families, along with a full family bathroom. Completing the upper level is a cozy sitting area with a second gas fireplace and an additional front bonus room—perfect for movie nights or a quiet reading space.The fully finished walkout basement extends the living space with a large bedroom, full bathroom, expansive recreation room featuring a third gas fireplace, and a private flex area ideal for a home gym or hobby room.Step outside to a functional and family-friendly backyard with a lower patio and plenty of room for a trampoline and play space—without sacrificing comfort or usability.Located in a vibrant community known for its scenic walking paths, playg rounds, local amenities, and incredible neighbours, this home truly offers the perfect blend of space, comfort, and lifestyle. A wonderful opportunity for any family to call Discovery Ridge home. **Carpet Credit Incentive (on accepted offer only):The Seller is offering a carpet replacement credit of up to $7,500 toward updating the carpeted areas of the home. This incentive will be provided only upon an ACCEPTED offer and is intended strictly as a flooring upgrade allowance. The final purchase price will include this incentive. This is not a price reduction and will be applied as a credit on closing toward carpet replacement, to a maximum of $7,500. (id:52784)
116 Walden Parade Se
Calgary, Alberta
Discover 116 Walden Parade SE; a fully developed and beautifully maintained home that’s loaded with upgrades. Here are 5 thing we LOVE about this home (and we’re sure you will to): 1. ROOM TO LIVE AND GROW: Offering a total of 2450 SqFt of refined and functional living space, 3+1 bedrooms, 3.5 bathrooms, large bonus room, developed basement and double garage, this is a full-size home! The main floor great room is flooded with natural light thanks to oversize windows and a Southwest exposure and offers the perfect blend of form and function starting with the beautifully appointed, open concept kitchen which opens onto a well-proportioned dining nook. The living room easily accommodates your furnishings and is accented by a central gas fireplace while a good-sized deck with power awning becomes an extension of your living space in the warmer months. Upstairs the large bonus room is waiting for movie night while the King-size primary is nicely equipped with a 5-piece ensuite and walk-in closet. Down the hall, two additional good size bedrooms share the 4-piece main bathroom. The fully developed (with permits) basement offers a rec room, 4th bedroom and 4-piece bathroom. 2. MOVE IN READY: This home has been beautifully maintained by its original owners and is for a new family to make it home. 3. NO NEIGHBOURS BEHIND: The biggest complaint we hear with Calgary’s suburbs is the lack of privacy in the backyard, not the case here! This home backs onto massive greenspace with no homes in sight and views of the Rocky Mountains from the second floor on a clear day. 4. ALL THE EXTRAS: From gleaming hardwood floors and 9’ ceilings to Gem Lights and Central air conditioning, security system (unmonitored), power awning on the deck, large shed in the backyard and driveway basketball hoop, there is nothing missing here but you! 5. A CONTEMPORARY NEIGHBOURHOOD: Walden is a stunningly master planned community located in Southeast Calgary featuring a variety of housing styles to fit every budget and lifestyle. Residents enjoy multiple ponds, parks, and playgrounds along with 2+ km of walking/biking paths and 60+ business, shops, restaurants and professional services at The Gates of Walden. NOTE: Some Images have been virtually staged (id:52784)
3, 819 Wilson Way
Canmore, Alberta
Welcome to this updated 3-bedroom, 4-bathroom home in the coveted Peaks of Grassi neighbourhood of Canmore. Spanning three levels with 1445sqft of finished space, it offers comfort, function, and stunning mountain views. The top floor features two bedrooms and two bathrooms, including a serene primary retreat with ensuite. The main level boasts an open-concept kitchen, dining and living area with a cozy gas fireplace and convenient powder room. The lower level offers versatility with a walk-out family room that can easily double as a third bedroom, accompanied by yet another full bathroom. Enjoy the outdoors from two spacious patios, perfect for soaking in the breathtaking scenery. With two dedicated parking spots and easy access to trails, shops, and services, this property blends practicality with the mountain lifestyle you’ve been dreaming of. (id:52784)
712 4a Street Nw
Calgary, Alberta
Calling all builders, developers, investors, landlords, and families right here to 712 4A Street NW – a very RARE 50' x 120' lot in the sought-after community of Sunnyside! Very, very few lots of this size are left in the area, so do not miss your chance to acquire this excellent property, located steps away from downtown, the Bow River, the Peace Bridge, and all the amenities of Kensington (a vast selection of coffee shops, restaurants, and boutique shops). Atop this beautiful flat lot sits a very solid raised bungalow built in 1929. The house is well kept and maintained and offers a spacious unit on the main floor (kitchen, large living room, 2 bedrooms, and a 4PC bathroom) and a SEPARATE 2 BEDROOM / 1 BATHROOM BASEMENT SUITE (illegal). (Laundry is shared). Plenty of parking in the 22 x 24 double garage and beside it. This is an excellent holding property (fully rented out) AND/OR an amazing site to build your dream project. With 25' lots selling in Sunnyside in the mid-500s, do you see the HUGE VALUE in this offering?! Drive by and call your favourite agent NOW! (id:52784)
48024 295 Avenue E
De Winton, Alberta
This exceptional 2.15-acre lot, located in the brand-new Deer Creek Heights subdivision, offers a rare and captivating setting with panoramic sightlines of both Calgary's skyline and the majestic Rocky Mountains. The property is bordered by charming ranch-style fencing, enhancing its rural charm while providing privacy and a sense of space. The gently sloping terrain creates the perfect foundation for your dream home, with breathtaking views that can be enjoyed from every corner of the lot. Whether you're gazing at the sparkling lights of the city at night or admiring the rugged beauty of the mountains during the day, this lot offers a truly remarkable living experience. Situated in a peaceful, yet accessible location, this property combines the tranquility of country living with the convenience of being just a short drive from Calgary's amenities. (id:52784)
218 Valley Woods Place Nw
Calgary, Alberta
We are pleased to present this beautiful home, perfectly positioned on a large pie-shaped lot in a quiet cul-de-sac. Its striking curb appeal features a blend of stone accents and complementary stucco, setting the tone for the quality found throughout. Inside, the open floor plan showcases maple hardwood flooring, an expansive front entry, and abundant natural light from the large south-facing windows. The upgraded kitchen is a true highlight, offering a generous center island, stainless steel appliances, granite counters, gas stove, dual ovens, built-in microwave, and extensive cabinetry with elegant glass-front doors. A walk-in pantry with ample shelving connects conveniently to the mudroom and garage. A two-way fireplace adds warmth and ambience between the kitchen, living room, and dining area, all enhanced by soaring vaulted ceilings open to the upper level. The spacious main-floor office includes custom built-ins, mirrored closet cabinets, and a queen-size Murphy bed—ideal for a home workspace or an additional bedroom for guests. A well-appointed half bath completes the main floor. Patio doors with a retractable screen lead to the large south-facing patio, perfect for enjoying the sunshine. Upstairs, the primary suite features a walk-in closet and a beautifully upgraded five-piece ensuite with a luxury soaker tub, large walk-in shower, and updated fixtures. Two additional bedrooms, a four-piece bathroom, and upper-floor laundry provide comfort and convenience for the whole family. The lower level is roughed in and ready for your personal vision. Throughout the home, you’ll find custom Hunter Douglas blinds and shutters, including a remote-controlled blind for the high living-room windows. The professionally landscaped yard includes underground sprinklers with a controller, decorative lawn borders, a large latticed rear deck, an adjacent paving-stone patio, and front and back landscape lighting. The patio is equipped with a natural gas line, and both the f ence and deck were re-stained in 2024. Mature trees, shrubs, and perennials offer privacy and year-round beauty. This exceptional property is ready for new owners to make it their own. The location offers the perfect balance of nature and convenience, with quick access to river pathways, community walking trails, downtown, major routes north and south, and an easy drive west to the mountains. Please note: This is an estate sale. The property and all goods are sold "as is/where is". (id:52784)
11, 821 3 Avenue Sw
Calgary, Alberta
ABSOLUTELY A FANTASTIC PRICE!!! Least expensive 2 bedroom condo in the downtown core, over 900ft2. Recently updated, move-in ready, 2 bedroom end unit condo in a vibrant community just steps away from the Bow river pathway system, Eau Claire Market and Prince's Island Park plus a short walk to downtown offices. Take the elevator directly to your door and step into a spacious, bright open plan. The covered deck is private and has good views of the tree lined street(vs the back alley). Put your feet up and relax in front of the wood burning fireplace in the living room, with a great bar for entertaining and extra storage. The dining room has lots of room for hosting with a trendy light fixture and patio sliders to the balcony. The kitchen has been updated with lots of counter space and numerous white cabinets. The primary bedroom is large with a his/her closets and the second bedroom could also double as a home office. In-suite laundry, heated underground parking and additional storage locker(seller pays $20/month-part of $765 fee) makes this condo a WINNER in every respect. The building is well managed and is nice and quiet. Simply a wonderful, beautifully updated condo in an unbelievable location, allowing you to stroll along the river, sip coffees at the amazing nearby cafes. GREAT VALUE AND IMMEDIATE POSSESSION!! 2 small pets allowed with board approval. (id:52784)
115, 370165 79 Street E
Rural Foothills County, Alberta
Welcome to Country Lane Estates, a gated and secure seasonal RV community just 15 minutes south of Calgary. Whether you're a snowbird, weekender, or a family seeking a peaceful spring and summer retreat, this highly sought-after community offers the perfect blend of relaxation, recreation, and convenience. This prime lot is ideally situated near the clubhouse, pool, playground, and park—placing you right at the center of all the amenities while still offering a private and serene space to unwind. The property comes fully move-in ready with a 2021 Coachmen Apex 28-foot trailer in pristine condition, providing modern comfort and functionality. The concrete pad ensures clean, low-maintenance outdoor living, while a gazebo offers the perfect shaded space for relaxing or entertaining. A storage shed on the lot adds both convenience and versatility—ideal for storing tools, bikes, or hobby gear. The landscaping has been thoughtfully designed for minimal upkeep, giving you more time to enjoy the season without the stress of maintenance. Full RV hookups are in place. This is a dog-friendly community with riverside walking paths and an off-leash dog park, making it an ideal spot for pet owners. The welcoming atmosphere is further enhanced by a vibrant social calendar, including weekly events and activities that bring residents together. Located just minutes from Okotoks and High River, and with easy highway access to Calgary, this property offers the best of both worlds—peaceful country living with the convenience of nearby city amenities. Whether you're seeking a weekend escape or a full-season getaway, this upgraded lot with trailer and thoughtful outdoor features is ready for you to enjoy from the moment you arrive. Don’t miss this rare opportunity to own a turn-key retreat in one of southern Alberta’s most desirable seasonal RV communities. (id:52784)

