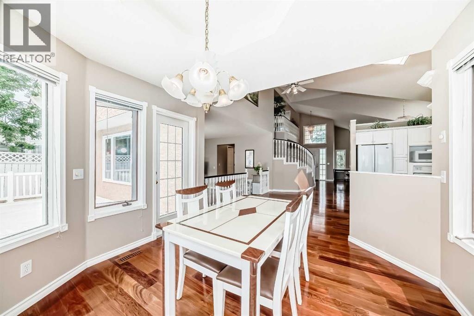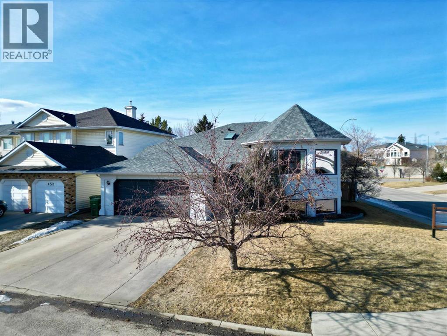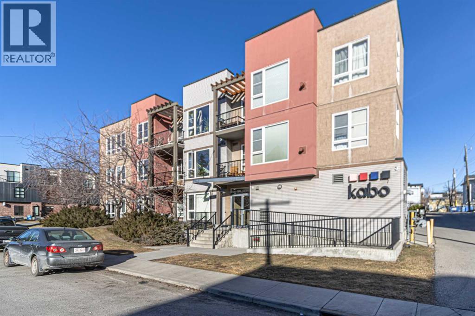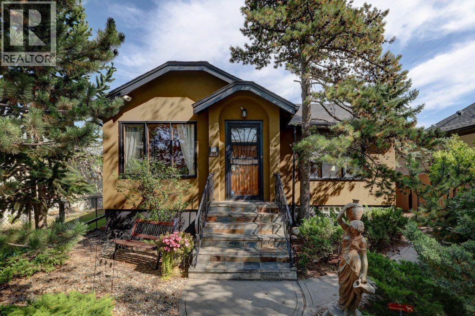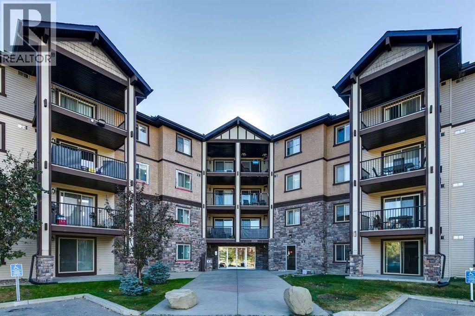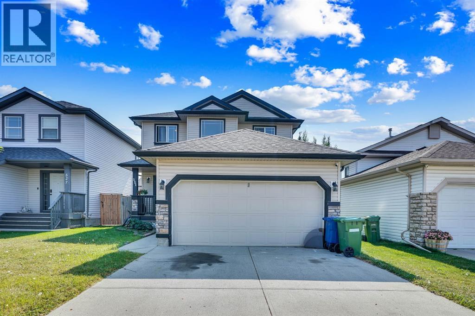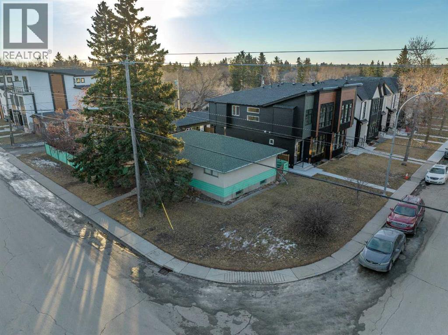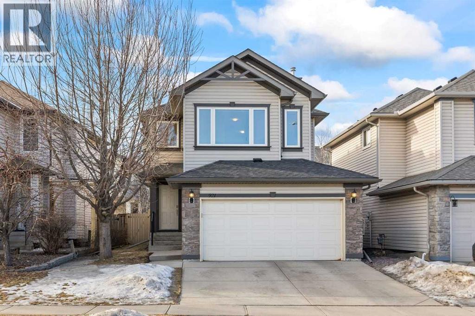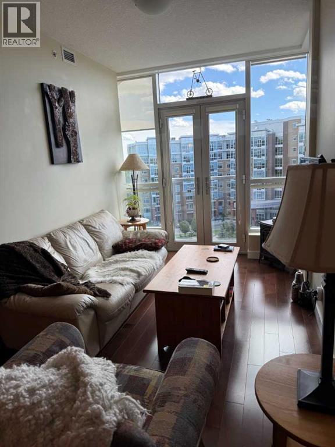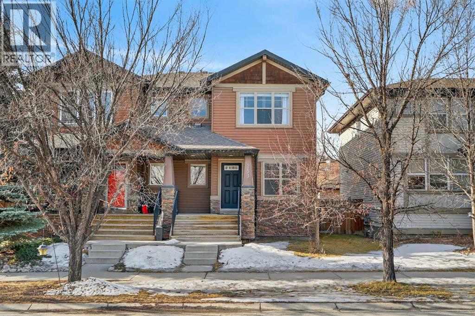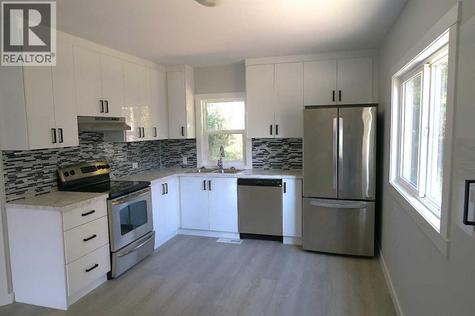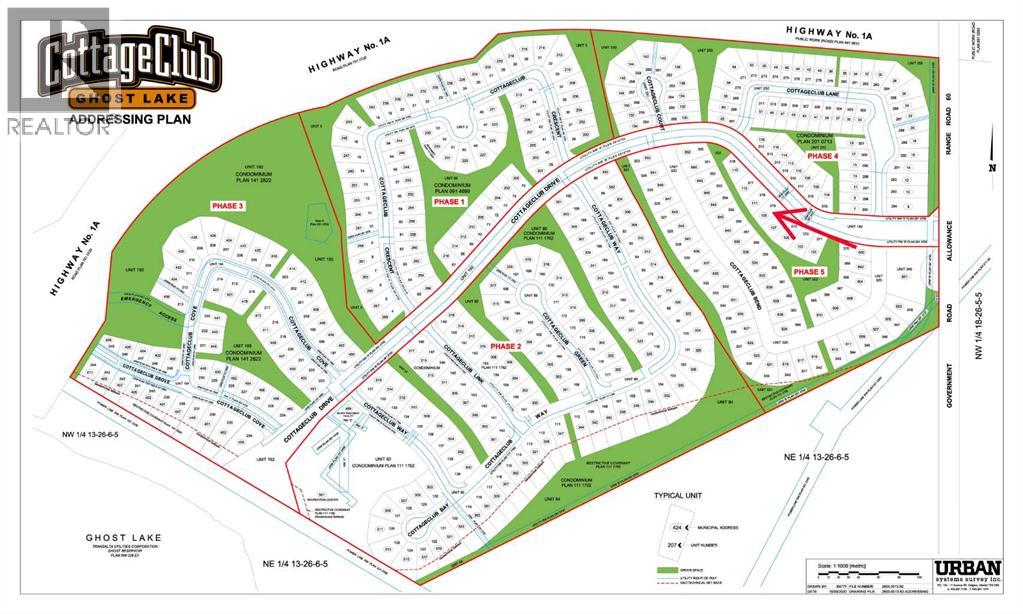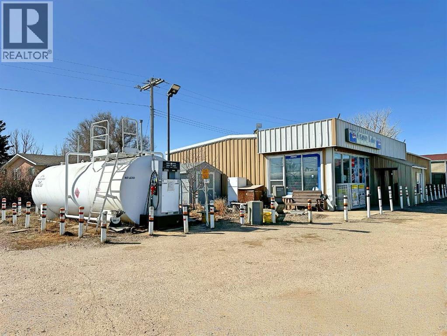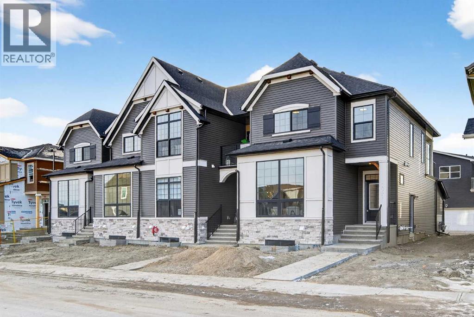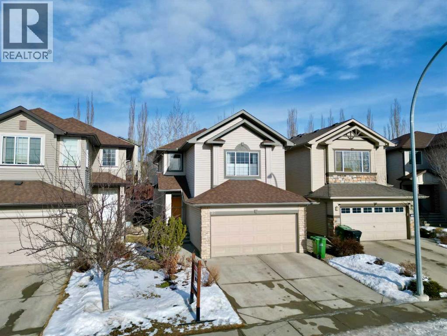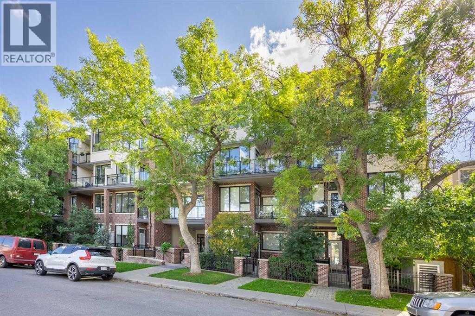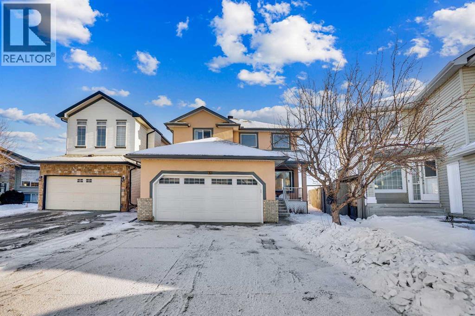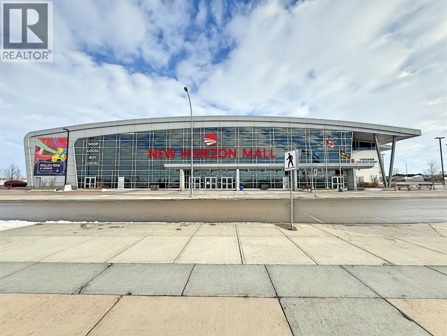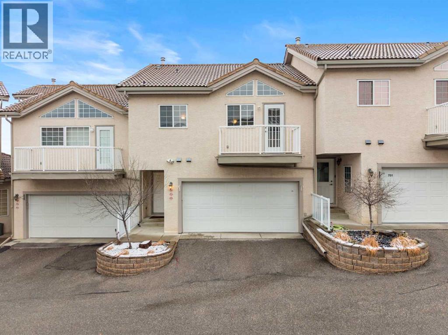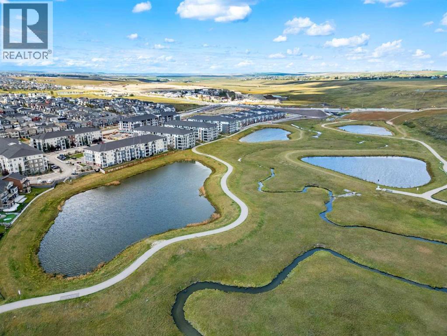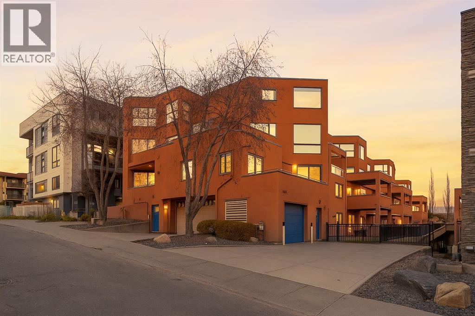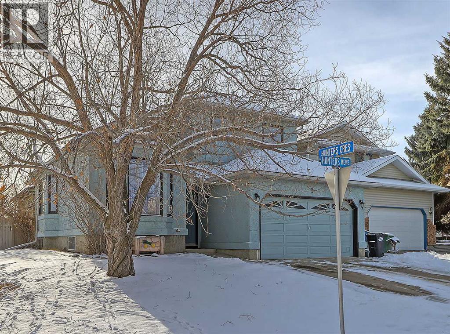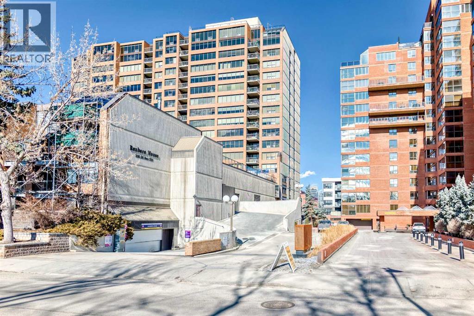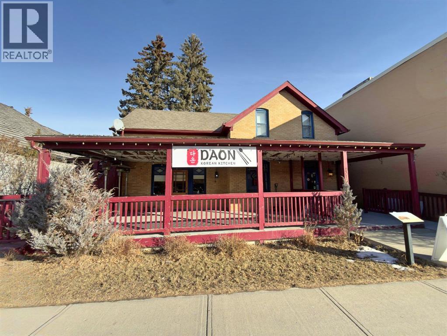1405 Shawnee Road Sw
Calgary, Alberta
PRICE DROP! **GREAT VALUE** OVER 2,670 SQ FT OF ELEGANT LIVING SPACE. This stunning two storey home offers timeless elegance and exceptional space.Step inside to soaring vaulted ceilings and classic French doors leading into a beautiful den. The main floor features a striking curved staircase, a bright all-white kitchen with abundant cabinetry with a newer stove top,dishwasher. An inviting living area, a spacious family room, and a large formal dining room ideal for gatherings and entertaining. Natural sunlight streams throughout the home with its expansive windows and a charming skylight, while a convenient main-floor laundry adds everyday practicality.Upstairs, you’ll find three generous bedrooms, including a luxurious primary suite with a walk-in closet and a private 4-piece ensuite. The two additional bedrooms are bright and roomy, perfect for family or guests.The fully developed basement extends the living space with a large recreation area, an additional bedroom, and a 4-piece bathroom—offering endless possibilities for relaxation, entertainment, or hobbies.Located near James McKevitt Road, Macleod Trail, Shawnessy Boulevard, Evergreen Street SW, and with Stoney Trail just minutes away, this home offers both convenience and connectivity. Some updates are newer toilets , hardwood floors with yearly maintenance , upstairs windows . As well as no Ploy b was used when the basement was built , Roof has been maintained and is in good conditions. (id:52784)
456 Hawkland Place Nw
Calgary, Alberta
Welcome to this beautifully maintained home situated on a desirable corner lot on a quiet cul-de-sac with a fully fenced backyard, perfect for families and outdoor enjoyment. Thoughtfully updated and well cared for, this property offers triple-pane windows, a newer furnace, air conditioning, and a convenient parking pad in the back. Step inside to a bright and spacious living room featuring stunning panoramic windows that flood the space with natural light and highlight the beautiful hardwood flooring. The living room flows seamlessly into the open dining area, creating a wonderful space for entertaining and everyday meals. The kitchen is both functional and welcoming, complete with an island, stainless steel appliances, and a window above the sink overlooking the backyard. An adjacent eating nook provides direct access to a great-sized west facing deck and the yard—ideal for summer barbecues and relaxing evenings outdoors. Continuing on this level the spacious primary bedroom offers a walk-in closet and a gorgeous fully renovated 4-piece ensuite featuring a stand-alone shower, soaking tub, in-floor heating and skylight for added natural light. Two additional bedrooms share a beautifully renovated 4-piece bathroom, offering comfort and style for family or guests. The fully developed basement expands your living space with a large family room with impressive oversized windows and a corner fireplace with a wooden mantle and tile surround, perfect for cozy evenings in. Three additional bedrooms share a beautiful 4-piece bathroom complete with dual vanities, a stand-alone shower, and in-floor heating. Laundry is conveniently located on this level as well. With its thoughtful layout, modern updates, and prime corner lot location, this home offers the perfect combination of comfort, space, and functionality. (id:52784)
118, 3600 15a Street Sw
Calgary, Alberta
With the Altadore river park and Marda Loop just minutes away, this 2 bedroom unit with 9' ceilings in Kabo is a stylish condo in the perfect location! This property has stainless steel appliances in the kitchen, plenty of cabinets and a breakfast bar with an open concept to the living room that is ideal for entertaining. The living room has a corner gas fireplace and brand new hardwood floors that extend into the two bedrooms. The master bedroom is a nice size and has a walk-in closet that connects to a 4 piece bathroom. The second bedroom is also a good size and can alternatively be used as a home office or fitness room. This property also has insuite laundry and plenty of windows that bring in an abundance of natural light to the unit. There is a patio just off the living room that is perfect for summer relaxation and BBQs. This condo has an underground secured parking stall as well as a secured storage locker. Call to view today! (id:52784)
226 8a Street Ne
Calgary, Alberta
Nestled in the prestigious walkable neighborhood of Bridgeland, this exquisite large family bungalow is a masterful blend of timeless charm and contemporary luxury. 2590+ sq ft of living space meticulously maintained with integrity, the 1946 architecture showcases original fir woodwork, while the modernized open-concept design and gourmet kitchen cater to refined tastes. This renovated home, with DUAL master bedrooms boasting lavish en-suites, epitomizes comfort and sophistication. The lower level offers a welcome retreat with a generous recreation room and a 3rd bedroom with a luxurious ensuite bath. You’ll find ample storage space as well. Recent upgrades, including roof, furnace, plumbing and electrical systems that ensure optimal functionality. The professionally landscaped easy care gardens, surrounding a spacious deck, with a lovely gazebo create a serene get away outdoor haven. Complete with a heated two-car garage! This property epitomizes elegance and superior craftsmanship in every detail. Click on the reel icon above to enter the 3D tour, more photos and visit a lovely city home that could be yours. (id:52784)
2414, 60 Panatella Street Nw
Calgary, Alberta
TOP FLOOR | CORNER UNIT | 2 TITLED PARKING STALLS | EXTRA-LARGE STORAGE UNIT | 1,184.80 SQ. FT. OF STYLISH LIVING. Sunlight fills every room of this beautifully designed top-floor corner unit, creating a bright and welcoming space you’ll love coming home to. Step onto your private balcony to enjoy peaceful mornings with coffee or take in the golden hues of the evening sky as the trees change color. Inside, the thoughtful layout offers 2 spacious bedrooms, 2 full bathrooms, and a dedicated office nook—perfect for working from home or keeping life organized. At the heart of the home is a gourmet kitchen that combines style and function, featuring rich granite countertops, stainless steel appliances, undermount lighting, a full pantry, and generous prep space. Whether you’re cooking a quick breakfast or hosting dinner with friends, this kitchen makes it easy to do it all with flair. Other highlights include gleaming laminate floors, attractive built-ins in every closet, and convenient in-suite laundry room with extra space for a stand up freezer. The primary suite offers a true retreat with a large walk-in closet and elegant ensuite, while the second bedroom and full bath are ideal for guests. Practical touches include easy access to the elevator, two titled, heated underground parking stalls—side by side and right next to the elevator—plus one of the largest storage units in the building. All utilities and the HOA fee are included in the condo fee, making for one simple monthly payment. Living here means enjoying everything Panorama Hills has to offer—endless pathways, parks, and playgrounds right outside your door. You’ll have access to the Panorama Hills Community Centre for year-round activities, and you’re just minutes from Country Hills Golf Club, Vivo Rec Centre, great schools, shopping, dining, and theatres. (id:52784)
531 Stonegate Road Nw
Airdrie, Alberta
LOCATION! LOCATION! LOCATION! Charming Family Home in a Quiet, Friendly Neighborhood Welcome to this inviting 2-storey home located on a peaceful street surrounded by wonderful neighbors. A playground just steps away sets the tone for this warm, family-oriented community. Main Level Highlights Welcoming Front Porch & Foyer: Step into a grand sunken entryway with ceramic tile flooring. Open & Bright Layout: Perfect for entertaining or everyday living. Stylish Kitchen: Beautiful oak cabinetry, plenty of counter space, central island, and a corner pantry. Dining Nook: Sun-filled breakfast space overlooking the south-facing backyard. Cozy Living Room: Features a built-in gas fireplace for those relaxing evenings. Practical Touches: Convenient half bath plus laundry/mud room on the main floor. Upstairs Retreat Primary Suite: Spacious master bedroom with a walk-in closet and a luxurious 4-piece ensuite featuring an oversized soaker tub and separate shower. Two Additional Bedrooms: Generously sized with their own full 4-piece bath. Basement & Outdoor Space Partially Finished Basement: Wide open recreation area with laminate floors, built-in sound wiring, and rough-in for a future bathroom—ready for your finishing touches. Large South-Facing Yard: Fully fenced, complete with a fire pit for memorable evenings outdoors. This home combines style, comfort, and functionality in a fantastic location. From the family-friendly street to the bright open design and outdoor living space, it’s the perfect place to create lasting memories. Don’t miss your chance to own this gem—schedule your private tour today! (id:52784)
4313 30 Avenue Sw
Calgary, Alberta
****ATTENTION BUILDERS + INVESTORS + RENOVATORS**** WE ARE HAVING a sale in the FANTASTIC COMMUNITY of GLENBROOK for a 5,747 SQ FT CORNER LOT!!!This EXPANSIVE 5,747 SQ FT Subdividable lot offers INCREDIBLE POTENTIAL for Builders + Investors!!! Whether you're looking to RENOVATE the existing home or pursue a MULTI-UNIT or MULTI-DWELLING Development, this lot provides the perfect OPPORTUNITY to unlock significant VALUE!!! With the right vision, you can TRASFORM this property into MULTIPLE HOMES or RENTAL UNITS, capitalizing on its PRIME location + future GROWTH POTENTIAL!!! Located in the WELCOMING community of Glenbrook, this parcel offers an UNBEATABLE blend of FAMILY-FRIENDLY charm + INNER CITY convenience!!! Just MINUTES from Signal Hill Shopping Centre, Westhills + a FULL RANGE of Grocery, Dining + Everyday services. Located near SEVERAL MAJOR ROUTES, like Sarcee Trail, Glenmore Trail, Richmond Road SW + 17 Avenue SW, making it EASY to reach Downtown, the Mountains + all MAJOR amenities in minutes. ADDITIONALLY, Nearby schools include Glenbrook School (K–6), A.E. Cross School (7–9), Central Memorial High School (10–12), along with excellent Catholic options such as St. Thomas Aquinas and St. Gregory, plus Calgary Christian School just minutes away. This property presents an OUTSTANDING OPPORTUNITY for builders + investors looking to CAPITALIZE on the GROWING DEMAND for Residential Development in this PRIME AREA. Whether you plan to RENOVATE the existing home or SUBDIVIDE + DEVELOP, the possibilities are ENDLESS!!! Book your showing TODAY to explore why this SUBDIVIDABLE LOT is the PERFECT CHOICE for savvy buyers ready to bring their VISION TO LIFE!!! Opportunities like this RARELY last - ACT FAST to make it yours!!! (id:52784)
921 Cranston Drive Se
Calgary, Alberta
OVER $30K IN UPGRADES | NEWER ROOF | NEW WINDOWS THROUGHOUT | NEW HOT WATER TANK | GREAT STARTER HOME AT A FANTASTIC PRICE! Beautifully maintained home in one of Calgary’s most loved family communities—Cranston. Offering over 1,700 sq ft above grade, this home delivers 3 bedrooms, 2.5 bathrooms, a large upper bonus room, and a double front-attached garage. Hardwood flooring flows through the kitchen and dining areas, leading into a welcoming open-concept main floor perfect for everyday living and entertaining. The kitchen is well-equipped with stainless steel appliances, a corner pantry, tile backsplash, a central island with breakfast bar seating, and plenty of cabinetry. The sunny dining area opens directly to the sunny back deck. A convenient laundry/mudroom off the garage and a tucked-away 2 pc powder room complete the main level. Upstairs, the layout truly shines with a spacious bonus room featuring large windows and a cozy stone-faced corner fireplace, ideal for movie nights, a playroom, or a second living space. You’ll also find three generously sized bedrooms, including a primary retreat with a walk-in closet and a 4 pc ensuite offering a jetted soaker tub, stand-up shower, and extended vanity. The unfinished basement is ready for your future plans—whether that’s a home gym, extra bedrooms, or a full recreation space. Outside, enjoy a fully fenced backyard, a large deck, and plenty of room for kids, pets, or gardening. Ideally situated near the Cranston Ridge and Bow River pathway system, the Cranston Residents Association (Century Hall) with its splash park, skating, and community programs, plus multiple playgrounds, green spaces, and walking paths. Schools are close by with both public and Catholic options in Cranston and surrounding communities, and you’ll love the quick access to Deerfoot Trail and Stoney Trail. (id:52784)
701, 16 Varsity Estates Circle Nw
Calgary, Alberta
Location, Location, Location Rare opportunity to own a piece of a paradise, This unit is a must see unit.....................All high end built, Granite countertop through out, high end appliances, Sunny south back yard, underground heated parking and storage and more............Close to LRT station, SAIT, U of C, and Foothills Hospital , This 2 bedroom , 2 bathroom uint in 7th floor with these features: Engineered hardwood floors, underground parking , easy access to all amenities, shopping mall, transit etc . Nice stainless steel appliances, granite counter and more................Well PRICED way UNDER city ASSESSMENT (id:52784)
253 Chaparral Valley Drive Se
Calgary, Alberta
JEWEL BOX OF A DEAL | CHAPARRAL VALLEY | NATURE & LUXURY COMBINEDWelcome to a truly exceptional home where lifestyle meets location in the heart of Chaparral Valley—just steps from Fish Creek Park, the Bow River pathways, Blue Devil Golf Course, ponds, playgrounds, and an abundance of green space. This custom-crafted home offers over 1,629 sq ft of beautifully designed living space, 3 bedrooms plus a main-floor den, 2.5 bathrooms, and stunning views that create a peaceful retreat in an urban setting.The thoughtfully designed open-concept main level is ideal for modern family living and effortless entertaining. Soaring 9’ ceilings on both the primary enhance the spacious feel, while extra windows flood the interior with natural light. The chef-inspired kitchen is the heart of the home, featuring rich dark-stained shaker cabinets extended almost to the ceiling, granite countertops, a large central island with an eating bar, a wall pantry, a full-height tile backsplash, and upgraded stainless steel appliances.Overlooking the dining area and cozy great room with a gas fireplace, the main floor also includes a private front-facing den—perfect for a home office, reading room, or play area.Upstairs, you'll find a spacious primary suite with a private ensuite including a separate tiled shower, long vanities, and a supersized walk-in closet. Two additional bedrooms, an upper-floor laundry room, and a second full bathroom complete this well-planned level.Step outside to your backyard oasis, a sunny and private west-facing yard with a detached garage, low-maintenance landscaping, a raised BBQ deck, and a lower patio - all perfect for relaxing, entertaining, or family fun. Curb appeal is top-notch, featuring wood column accents, stone detailing, upper front verandah and a covered front porch that warmly welcomes guests.Additional upgrades include:Hardwood floorsModern lighting and plumbing fixturesGranite countertops Custom baseboards, doors, and trimUnspoiled b asement with great development potentialLocated near schools, shopping, restaurants, public transit, and the South Health Campus in Seton, this home is a must-see for families, professionals, or anyone seeking a lifestyle rooted in both nature and convenience.Don’t miss your chance to view this one-of-a-kind property—call your friendly REALTOR® today for a private tour! (id:52784)
207 Centre Street
Lomond, Alberta
EXTENSIVELY RENOVATED INSIDE & OUT.***STUNNING NEW TALL WHITE KITCHEN CABINETS accented with STAINLESS STEEL APPLIANCES***NEW LUXURY VINYL PLANK FLOORING,***NEW PAINT***,NEW FURNACE & BIG HOT WATER TANK,***NEW ROOF SHINGLES, ***NEW WINDOWS***and much more. Pocket door to Bathroom, tile tub surround .Master bedroom with cheater access door to bathroom and walk-in closet . Separate main floor laundry room . Concrete and gravel parking pad. Nice big private backyard. (id:52784)
109 Cottageclub Drive
Rural Rocky View County, Alberta
Secure a rare opportunity to own one of the final developer lots at CottageClub Ghost Lake, just 35 minutes west of Calgary. With the community now fully built and established, only 10 lots remain available, making this a truly limited chance to become part of one of Alberta’s most sought-after lake-side destinations. CottageClub offers fully serviced lots ready for your vision—whether you’re planning a custom cottage, a year-round residence, or a seasonal retreat. Framed by mountain views and the natural beauty of Ghost Lake, this completed community delivers the ideal balance of privacy, setting, and accessibility. With construction phases finished and few opportunities left to buy directly from the developer, these remaining lots represent both an exceptional lifestyle choice and a rare investment in a mature, fully realized project. Build at your own pace and create your dream escape—before the final 10 opportunities are gone. (id:52784)
604 1 Street S
Grassy Lake, Alberta
Exceptional Turnkey Investment Opportunity. This offering includes the land, a mixed-use building, a well-established grocery business, all equipment, and an above-ground fuel tank. As the only grocery store in town, the business serves as the central retail hub, providing a steady revenue stream from groceries, liquor, tobacco, lottery, and fuel (regular and diesel). The previous postal services have been upgraded to a Purolator depot for higher margins and simpler operations. The property is meticulously maintained and includes a newly built 1,200 sq. ft. residential home (2 bedrooms, 2 bathrooms) located directly next to the store—perfect for an owner-operator or as a rental property. The grocery store occupies 3,200 sq. ft. on a spacious 0.544-acre lot, offering significant room for expansion. The 2025 property assessment is $532,330, which includes the land, the commercial building, and the residential home. Annual property taxes are $6,606.62. This assessment and tax amount are for the real estate only and do not include the value of the business assets. Future growth potential includes upgrading the fuel infrastructure or adding a shop-in-shop food depot to meet rising local demand. With new residential developments currently under construction nearby, this is a rare chance to acquire a thriving business with real estate in a growing Alberta community. (id:52784)
1055 Bayview Crescent Sw
Airdrie, Alberta
Welcome to 1055 Bayview Crescent, a beautifully designed street-side luxury townhome with NO CONDO FEES! This interior Jasper townhome features an attached double garage, a rooftop patio, and low-maintenance living. The tastefully designed home offers over 1400 sq ft. of above-grade living space plus an unfinished basement with 9' ceilings, ready for your design ideas. On the main floor, you will find soaring ceilings in the open-concept living space and large windows that let natural light flow through. The chef-inspired kitchen offers beautiful cabinetry and stone countertops and is well-equipped with stainless steel appliances. The kitchen is open to the dining and living room, perfect for entertaining family and friends. Complimenting the main floor is a convenient half bath, storage and entry from the attached garage. Venturing upstairs, you will find a spacious primary retreat with a spa-like ensuite, a spacious shower, and a generous walk-in closet. Two additional bedrooms, a full bath, a 4-piece bath and laundry complete the upper level. Outside, enjoy time on your upper south-facing rooftop patio, which is situated above the garage. Bayview is a beautiful community with parks, benches and pathways that meander throughout the community and along the canals. Kids and adults alike will enjoy the outdoor basketball nets, gym, amphitheatre, and tennis courts, which convert into a skating rink in the winter. Come and see all the amenities the community offers for yourself! *RMS has been applied to the construction drawings provided by the builder. Taxes to be assessed. (id:52784)
20 Tuscany Ridge Crescent Nw
Calgary, Alberta
Welcome to this beautifully maintained family home offering a thoughtful layout, functional upgrades including a new roof and new hot water tank, and a backyard retreat designed for everyday enjoyment and entertaining. From the moment you step inside, you are greeted by an impressive open-to-below front entrance that creates a bright and welcoming first impression with soaring ceilings and an abundance of natural light. The main floor features a practical and flowing design, anchored by a spacious living room complete with a tile-surround fireplace and warm wooden mantle—perfect for cozy evenings or gathering with family and friends. The living room opens seamlessly into the kitchen and eating nook, creating an ideal open-concept space for modern living. The kitchen is both stylish and functional, featuring granite countertops, a central island with an eating bar, and a corner walk-through pantry that provides excellent storage and convenience. Select stainless steel appliances complement the space, while the layout allows for easy connection to the dining and living areas. The eating nook offers a large window overlooking the backyard and direct access to the deck, making it a perfect spot for morning coffee or family meals with a view of the outdoors. A main-level laundry room adds everyday convenience and keeps household tasks close at hand. The attached garage is equipped with built-in storage, offering an organized and practical solution for tools, seasonal items, and outdoor gear. Upstairs, the home continues to impress with a spacious bonus room that serves as a versatile space for movie nights, a playroom, or a home office. Two generously sized bedrooms share a well-appointed 4-piece bathroom, while the primary bedroom offers a true retreat. The primary suite features a walk-in closet with custom built-ins and a private 4-piece ensuite complete with a soaking tub and standalone shower—providing both comfort and functionality. The fully finished basement expa nds your living space with a large recreation and family room, ideal for entertaining, fitness equipment, or a games area. A full 4-piece bathroom completes this level, offering flexibility for guests or growing families. Step outside and enjoy a backyard designed for relaxation and outdoor living. The yard is fully fenced with mature trees, creating privacy and a tranquil setting. A great-sized deck provides space for barbecues and outdoor dining, while the paved cement patio offers an additional seating area for summer evenings and gatherings. An irrigation system ensures the yard stays lush and green with minimal effort. With its open layout, generous living spaces, and beautifully landscaped backyard, this home offers comfort, practicality, and timeless appeal—perfect for families looking to settle into a space that truly feels like home. (id:52784)
312, 317 22 Avenue Sw
Calgary, Alberta
Welcome to this exceptional 2 bedroom, 2 bathroom corner unit in the sought-after Tela Building, ideally located on arguably Mission’s best street 22nd Avenue SW. Just steps from the area’s top inner-city amenities, this street-facing condo is tucked on a quiet, tree-lined block and offers the perfect blend of privacy, light, and location. Situated in the northwest corner of the third floor, this bright and airy home features 9-foot ceilings, central air-conditioning, a thoughtfully designed 870 sq ft floorplan, and two titled underground parking stalls plus a storage locker. Large windows throughout flood the space with natural light, while downtown views can be enjoyed from both the primary bedroom and the private balcony. The open-concept kitchen is designed for both everyday living and entertaining, complete with a central island with quartz countertops, stainless steel appliances, and seamless flow into the dining and living areas. Step outside to the balcony overlooking mature trees, with sightlines north to downtown and west toward 4th Street, and a gas line for BBQ. The spacious primary bedroom offers a peaceful retreat, overlooking a beautiful mature tree that creates a canopy of greenery in the spring. The attached ensuite features double quartz vanities, tile flooring, and a large walk-in shower. The second bedroom is generously sized with west-facing windows for warm afternoon light and is conveniently located near the full second bathroom ideal for guests. Additional highlights include pet-friendly living, secure underground parking with side by side stalls, secure bike storage and unbeatable access to Mission’s vibrant shops, restaurants, grocery stores, banks, transit, and professional services along 4th Street. Enjoy walking or cycling the Elbow River pathways, located less than five minutes from your door. This is a fantastic opportunity to enjoy quiet, inner-city living in one of Calgary’s most desirable neighbourhoods. (id:52784)
109 Taralea Green Ne
Calgary, Alberta
FIRST TIME EVER ON THE MARKET!Home is located on a quiet, PRIVATE street, this stunning 6-bedroom, 3.5-bath home offers the perfect blend of comfort, space, and unbeatable location.Backed directly onto beautiful GREEN SPACE, this property delivers true privacy with no neighbours behind—the ideal setting for peaceful mornings, family gatherings, and year-round views.Step inside to an open, airy floor plan highlighted by soaring high ceilings and expansive windows that flood the home with natural light. Every room feels bright, spacious, and inviting.The home features a fully finished basement with a separate entrance, offering incredible flexibility for extended family, guests, or rental potential.With 6 generous bedrooms, 3.5 well-appointed bathrooms, and a double attached garage, this home checks every box for large families, investors, or buyers needing room to grow.Located within 5 minutes of the Gurdwara, Saddletown Circle, the Genesis Centre, LRT, schools and parks, this is one of the most convenient and desirable pockets in NE Calgary.Homes like this—backing onto GREEN SPACE, impeccably maintained, and never before offered—rarely become available.Don’t miss your chance to own a premium property in one of Calgary’s most sought-after communities. (id:52784)
311, 260300 Writing Creek Crescent
Balzac, Alberta
Stop paying rent and start building equity in your own space at New Horizon Mall! Located across from Cross Iron Mills, this area attracts shoppers from all over, making it a prime spot to become your own boss. This is the best-priced, completely developed boutique unit available in the mall, making now the perfect time to invest. With new stores opening every week and the massive Sky Castle indoor playground, New Horizon Mall is a top destination for family fun and shopping. The total monthly expense is approximately $391, which includes the 2025 property tax ($50.23), condo fees ($310.68), and estimated electricity ($20-$30). (id:52784)
702 Patterson View Sw
Calgary, Alberta
Wake up to soft morning light and sweeping views stretching across Calgary and the valley below — a daily reminder of why west-side living is so special. Tucked into a quiet, well-kept community, this three-level townhome offers a sense of ease from the moment you walk in, blending comfort, functionality, and the freedom to shape the space to your own style over time.The heart of the home is a bright, open main level where natural light pours in and life naturally gathers — whether it’s slow weekend mornings, casual dinners with friends, or cozy evenings by the fire. Step outside to take in the view, sip your coffee, or fire up the BBQ as the skyline shifts from day to dusk. A built-in bar with a bar fridge adds a playful touch, perfect for hosting or unwinding at the end of the day.With three thoughtfully separated levels, there’s space for everything life brings — working from home, welcoming guests, pursuing hobbies, or simply finding a quiet corner to recharge. Multiple outdoor areas invite you to follow the sun throughout the day, creating little moments of retreat right at home.Practicality meets lifestyle with an attached garage and driveway for easy parking and plenty of room for bikes, skis, and weekend gear. From here, you’re minutes to downtown energy, transit, parks, pathways, and everyday amenities — with quick routes west to the mountains.This is a home that feels easy to live in, easy to love, and ready for its next chapter — a place where views, location, and possibility come together. (id:52784)
6408, 15 Sage Meadows Landing Nw
Calgary, Alberta
This bright and sunny south-facing 656 sq.ft. (RMS) top floor condo offers a well designed 2 bed + 2 bath layout with an open concept living space filled with natural sunlight. Walking in you are greeted with the functional kitchen which features quartz countertops, full stainless steel appliance package and cabinets galore. The kitchen center leaves plenty of room for a proper dining room table to gather for a meal or view the balcony for an evening sunset. The spacious balcony is perfect for relaxing or entertaining and includes a BBQ gas line. The unit's 9-foot ceilings enhance the open concept, with bedrooms on each end of the layout providing privacy, perfect for roommates, or a WFH office. In suite laundry, a titled underground parking stall and a dedicated storage space are also included with this unit. The primary bedroom includes a functional walk-through closet and 3-piece ensuite including stand up shower. Sage Hill Park II backs directly onto ponds and beautiful green space with a scenic bike path. This unit offers a peaceful setting while remaining close to everything, steps to shopping and amenities located at Sage Hill Crossing, and just minutes to Sarcee Trail & Beacon Hill Centre. Easy access to Stoney Trail ensures a quick and convenient commute anywhere! Call your favourite realtor for a private showing today! (id:52784)
403, 718 5 Street Ne
Calgary, Alberta
Welcome to Sole Vista Urban Living Meets Everyday Comfort. Discover this 1028 sq ft spacious and stylish two bedroom condo in the heart of trendy Sole Vista in Bridgeland/Renfrew, offering a perfect balance of contemporary design and everyday practicality. With its open concept layout, new paint, large kitchen, 9 foot ceilings, and radiant in floor heating throughout, this home delivers both comfort and sophistication. New luxury vinyl plank floors create a seamless flow through the main living areas and bedrooms, while south facing windows fill the space with an abundance of natural light. The soothing gas fireplace adds warmth and ambiance perfect for Calgary’s winter months. The open kitchen is designed for both function and style, featuring slate tile floors, abundant cabinetry, and a counter-height island with eating bar, making it ideal for cooking, entertaining, or casual dining. Two extra large spacious bedrooms enjoy a well equipped main bathroom with a soaker tub, glass shower, heated tile floors, generous storage and insuite laundry with a front-load washer and dryer adds everyday convenience. Step outside to your sunny, covered front patio, a peaceful setting to unwind or entertain and the bonus of the large front pathway allows for a large gathering to expand with ease. Additional highlights include a titled heated underground parking stall and an extra large, secure storage locker, offering practicality and peace of mind. Sole Vista is a boutique style building that combines modern comfort with a vibrant, inner city lifestyle. Enjoy a stroll to neighbourhood parks, cafés, restaurants, and walking paths all in one of the city’s most desirable inner city neighbourhoods & so much more! A must to see, call today!! (id:52784)
9 Hunters Mews
Okotoks, Alberta
Wonderful opportunity to own a great family home ideally located near schools, shopping, and downtown Okotoks. This fully finished 4-bedroom home sits on a corner lot with abundant off-street parking—perfect for families, guests, or recreational vehicles.As you enter, you’re welcomed by new vinyl plank flooring and a spacious living and dining area featuring soaring cathedral ceilings that enhance the sense of space and light. The kitchen offers updated appliances, newer flooring, and opens to a bright breakfast nook with direct access to the backyard. Outside, enjoy a large south-facing yard complete with a back deck—ideal for entertaining or family time.The family room showcases a cozy wood-burning fireplace, creating the perfect setting for holidays and gatherings. Upstairs, you’ll find three generous-sized bedrooms and a 4-piece bathroom. The fully finished basement adds even more living space with an additional bedroom, family room, and another 4-piece bath.Recent upgrades (2024–2025) include: new fence, furnace, central air conditioning, water softener, and updated flooring.This move-in-ready home checks all the boxes—call today to view and start packing. (id:52784)
607, 330 26 Avenue Sw
Calgary, Alberta
Spacious corner unit: 2 bedroom plus den with 2 full baths in Mission's prestigious Roxboro House! This well-maintained suite offers cityscape vistas and an open, bright layout. From the balcony and main living areas, you'll be greeted with a sweeping view of the city skyline along with some picturesque westerly scenes. Kitchen includes a desk area and a brand new refrigerator. In the generous primary bedroom, the cherry on top is the view of the river valley and the Elbow River. While it's lovely in the winter, it's a gorgeous green view to wake up to in the summer. At almost 1,500 sqft, all the rooms are amply sized and both bedrooms have double closets. The den is large enough to be converted to a third bedroom should you wish. Features in-suite storage, plus an assigned storage locker (#115 in the basement) so you have room for everything. Large parking stall in the heated parkade (#145) plus all the building's luxury facilities: huge, beautifully landscaped 4th floor sundeck, pool, hot tub, sauna and yoga area, party room, gym, games room, hobby workroom, guest suite, visitor parking, 24 hour security staff, and bike storage! Roxboro House is undergoing hallway modernization and the 6th floor has already been upgraded - the new look is elegant and stylish. This locale is perfect for walking or biking as you're conveniently near the Elbow River pathway, groceries, and amenities in the heart of Mission and 4th Street. Utilities, including electricity, are in the condo fee (except cable/phone). (id:52784)
416 1 Street W
Cochrane, Alberta
Rare opportunity to acquire a tastefully renovated Korean restaurant asset sale in the heart of beautiful Cochrane. This character-filled space is situated on a high-visibility major street that experiences significant foot traffic throughout the year, especially during the vibrant summer months. Cochrane is located just 18 km west of Calgary and has established itself as one of the fastest-growing communities in Alberta, boasting a local population of over 30,000 and a massive trading area of 1,000,000 people. The restaurant offers a versatile 1,258 sqft layout that includes 53 indoor seats and a dedicated area for private functions. A standout feature is the fantastic 24 seat patio, which is exceptionally popular with both locals and tourists visiting the historic main street. The efficient kitchen is fully equipped with a vented line and a walk-in cooler, making it an ideal turnkey setup for almost any culinary concept. The property itself features a free-standing building on a generous 0.16 acre lot, with a substantial modern addition completed in 2000. This is an asset sale only, providing the perfect canvas to bring your own business concept to a proven, high-growth location. The second floor features a dedicated area ideal for a bar or cocktail lounge, complete with two separate washrooms and additional storage space. There is also one washroom located on the main floor, bringing the total to three washrooms within the restaurant. Recent upgrades include the installation of a new ice maker and dishwasher, as well as a newly installed drain system. The furnace, water heater, and HVAC systems were recently replaced. (id:52784)

