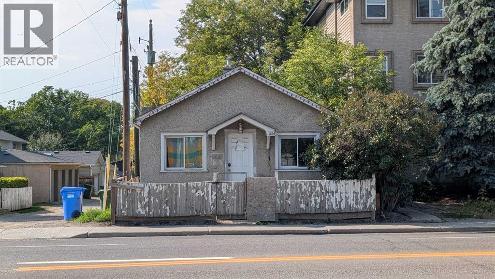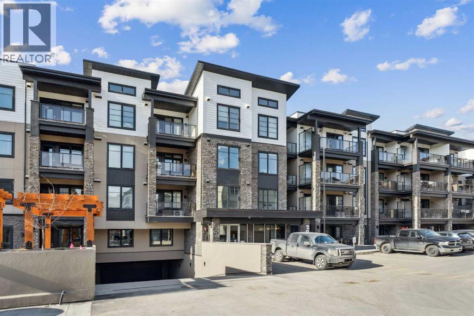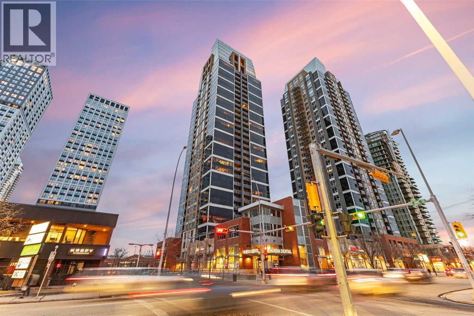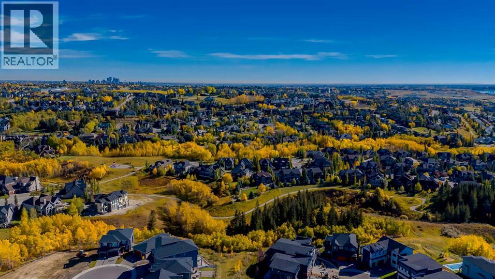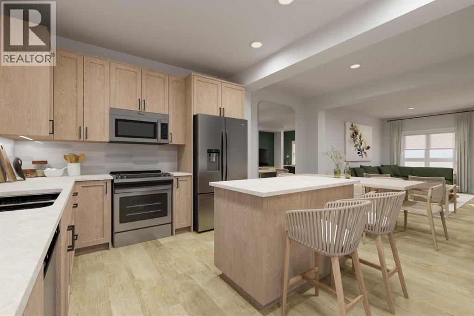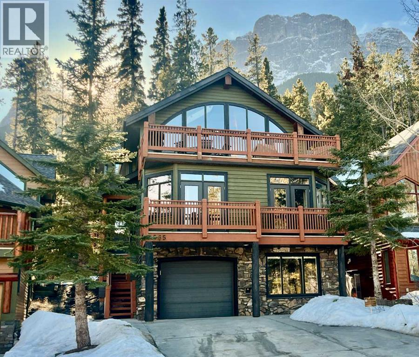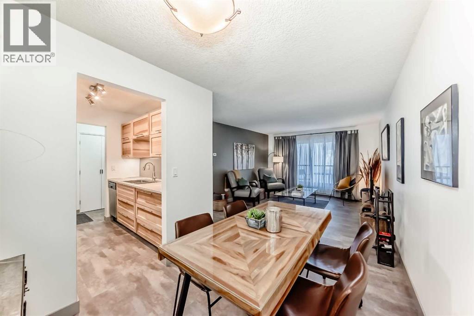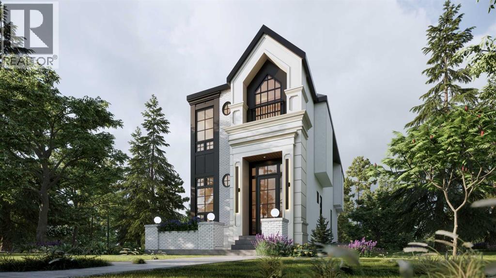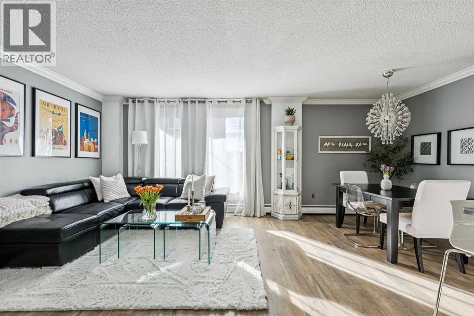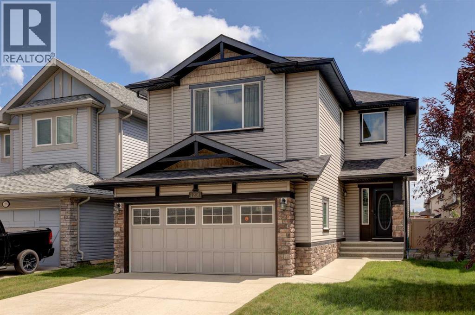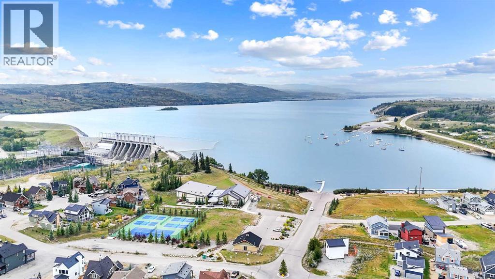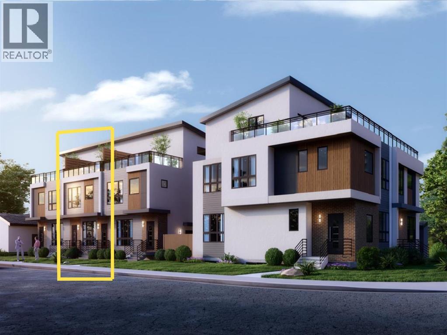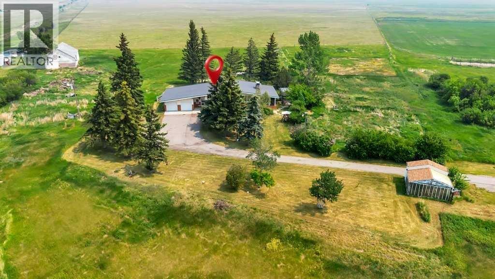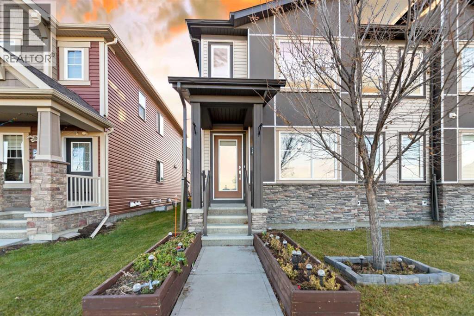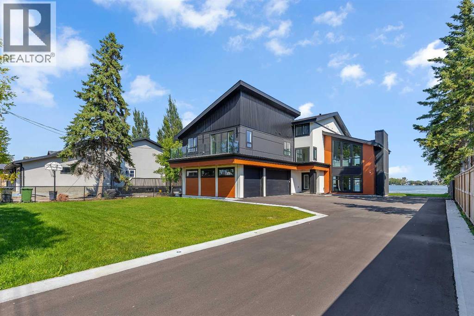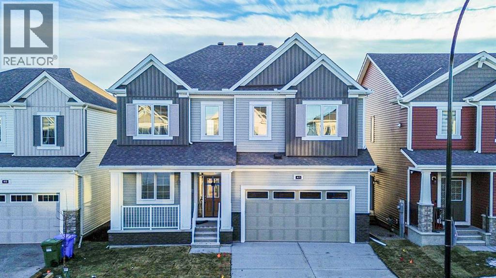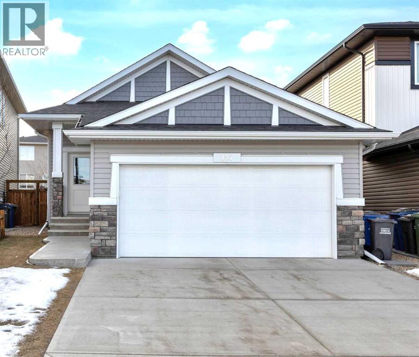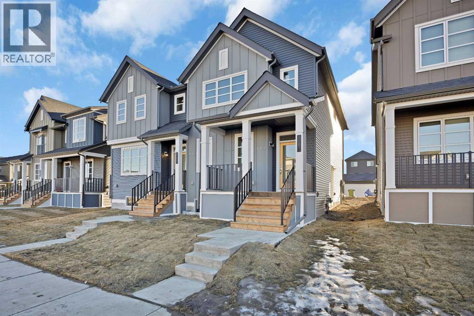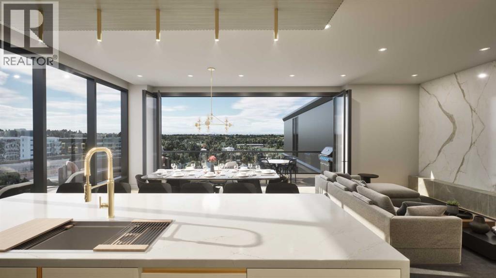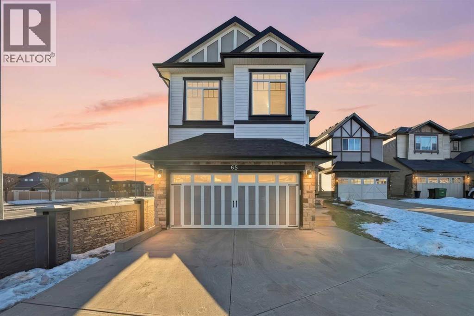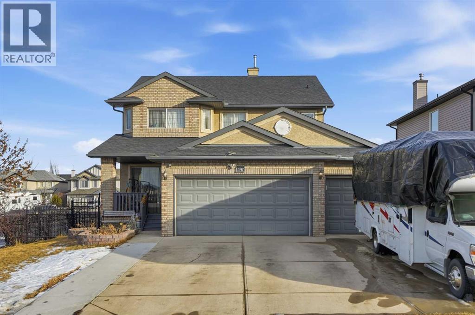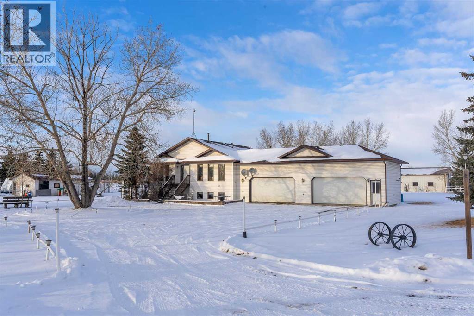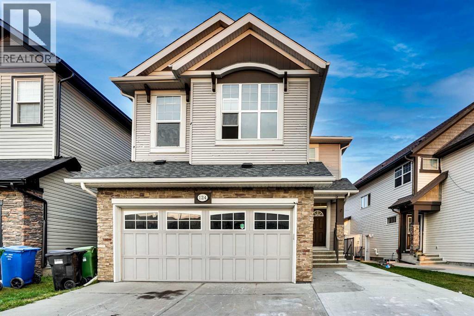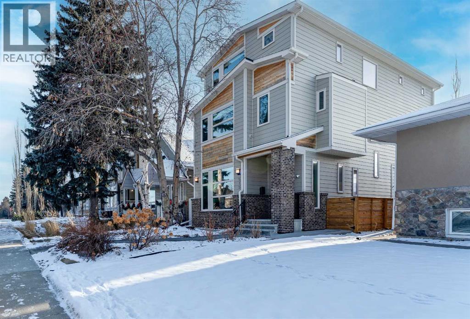1509 Edmonton Trail Ne
Calgary, Alberta
Are you looking for that property with upside potential? Here is the lowest-priced single-detached property in Calgary.Handyman special for investors, flippers, and tradesmen who know, comes with huge sweat equity. Located in the sought-after community of Crescent Heights. Inner-city location, walkable to downtown, steps from public transit, and access to Deerfoot Trail. You can renovate the existing house. The 2045 square foot corner lot with alley access offers a unique site in the long term.. You could apply for Mixed-Use rezoning. All redevelopment and rezoning is subject to the city's approval. On the main level, the quaint house layout offers 2 bedrooms, a full bath, a living room, and a kitchen with an eating area. The lower-level layout has a 1-bedroom, a 3-piece bath, an open kitchen, and a living area. Reach out to get the opportunity started! (id:52784)
2307, 2117 81 Street Sw
Calgary, Alberta
The Whitney welcomes you to Springbank Hill, where modern design and amenities meet natural beauty. This stunning 3rd level suite is ideal for anyone looking for an abundance of space in this oversized 1 bedroom, 1.5 bathroom, plus den upgraded suite in a premium location. Highly sought after Springbank Hill offers luxury living at a great price. Step into your brand-new home thoughtfully designed with elevated finishings throughout. Work from home with your own private den and separate guest bathroom. Some of the upgrades include: shaker-style cabinets in the kitchen and bathrooms, full height upper cabinets with filler to the ceiling, quartz counters with quartz backsplash throughout, upgraded tile flooring in the ensuite, Luxury Vinyl Plank flooring, upgraded stainless steel Samsung appliances complete with an upgraded stainless steel hoodfan, in this fullyair-conditioned unit. California Closets custom shelving in the laundry room and pantry add the custom touch you have been looking for. The stunning kitchen with its open layout feels bright and effortless -perfect for gourmet cooking or entertaining. The spacious bedroom offers a true retreat, complete with an extensive walk-through closet that provides exceptional storage and flows into the 4-piece ensuite bathroom. The generous balcony adds outdoor living space - ideal for your morning coffee, evening dinners or simply relaxing. Enjoy the comfort of in-suite laundry and air conditioning. Titled underground parking, storage, and premium sound attenuation for added peace and quiet. Outside your door, an exceptional lifestyle awaits. You’re just a 5-minute walk to Aspen Landing, with more than 50 shops and services-Safeway, Starbucks, Shoppers Drug Mart, restaurants, banks, and more. The C-Train, public transit, and major routes like 17th Ave SW are moments away, making it an easy 10-minute commute to downtown. Also a quick exit west to out Mountain Parks. The perfect blend of style, comfort, and wal kability in this urban-meets-nature home. Come see for yourself! (id:52784)
2202, 211 13 Avenue Se
Calgary, Alberta
RISING above the city in the striking NuEra building, this exceptional 22nd-floor CORNER residence offers truly BREATHTAKING, UNOBSTRUCTED VIEWS of DOWNTOWN Calgary, the distant ROCKY MOUNTAINS, and Stampede Park. Framed by floor-to-ceiling windows and enhanced by 9-foot ceilings, the condo is flooded with natural light and delivers a SPECTACULAR SKYLINE backdrop—stunning by day and absolutely MAGICAL at night. Enjoy a front-row seat to the Stampede FIREWORKS, visible right from your bed, along with unforgettable SUNSETS and panoramic cityscapes. The thoughtfully designed OPEN CONCEPT layout is ideal for both everyday living and entertaining. The modern kitchen features custom cabinetry, GRANITE COUNTERTOPS, STAINLESS STEEL APPLIANCES and a LARGE ISLAND that flows seamlessly into the living and dining areas. The primary bedroom showcases expansive windows, a walk-through closet and a private ensuite. The second bedroom is positioned on the opposite side of the unit for added privacy. It offers SPECTACULAR DOWNTOWN VIEWS and convenient access to a sleek 3-piece bathroom—perfect for guests, a home office, or a roommate setup. Just PROFESSIONALLY PAINTED. Additional highlights include in-suite laundry, secure UNDERGROUND parking, a storage locker, bike storage, and visitor parking. Residents enjoy premium amenities such as a fully equipped FITNESS CENTRE, residents’ lounge, OUTDOOR TERRACE and professional CONCEIRGE service. Ideally located in the heart of Victoria Park, just steps from Stampede Park, the new ENTERTAINMENT district, 17th Avenue, the C-Train, Sunterra Market and some of Calgary’s best DINNG, shopping, and NIGHTLIFE. This is downtown living at its finest. Embrace this opportunity to own a high-rise condo with UNMATCHED VIEWS, lifestyle and convenience. An opportunity not to be missed — ideal for those right-sizing, purchasing their first home, or seeking an investment. (id:52784)
13 Timberline Court Sw
Calgary, Alberta
OPEN HOUSE SUNDAY, FEBRUARY 22nd FROM 11AM TO 1PM. Located in the heart of Springbank Hill, this beautifully appointed home backs onto a picturesque ravine and boasts views of the rolling hills and city to the South. Designed for low-maintenance living, this home features Hardie Board siding, aluminum composite fencing, an artificial turf lawn with a backyard putting green and artificial shrubs, ideal for snowbirds or busy families. Every inch of the nearly 4,500SF of living space was meticulously designed and decorated with intention, creating a true sanctuary that feels like a work of art. Soaring ceilings, white oak engineered hardwood floors, hardwood coffered ceiling details and the most spectacular designer lighting are only a few features that make this home so spectacular. The ‘chef’s kitchen’ features top-of-the-line Thermadore appliances including a multi-function built-in coffee and espresso machine and a dual zone beverage cooler. Custom features such as internal cabinet drawers, spice pullouts and a fabulous walk-through butler’s pantry leave nothing to be desired. A vaulted ceiling in the great room boasts a stunning floor-to-ceiling fireplace and a ‘showpiece’ staircase and masterfully displays the amazing Southerly view. A spacious dining area, a private home office and a mudroom outfitted with lots of custom storage combine beautiful design with perfect functionality. The upper level features a bright and open bonus room, two additional bedrooms, each with a walk-in closet and an ensuite bathroom and a spa-like primary suite with his-and-hers closets, one of which is connected to the incredible laundry room. The fully finished lower level boasts a fourth bedroom and bathroom, a ‘professional’ home gym, a games room and a media room with a fireplace and a wet bar. The heated triple attached garage, outfitted with epoxy flooring, custom storage, a work bench and cabinets, is every hobbyist’s dream. A six-person hot tub sits on an aggregate covered re ar patio, an upper balcony with glass railing overlooks the views, a twelve-burner plus griddle BBQ station and a plumbed in natural gas fire table are all located in places to relax outside and admire the breathtaking view. Heated floors in all the bathrooms, Hunter Douglas programmable motorized solar shades and a high-end Elan smart home system that encompasses everything from security to lights to music and televisions, set this home apart from any other. This home offers something special for every stage in life. (id:52784)
103, 30 Rochester View Nw
Calgary, Alberta
The Magnolia at Lavender Hill is built into the natural slope of the site, which means you get a garage-level entry with a TANDEM DOUBLE-ATTACHED GARAGE, and a main living floor that WALKS OUT DIRECTLY TO THE REAR PATIO and the green space/pathways beyond. Translation: you can finish dinner, step outside, and take a post-meal loop like it’s your routine — BECAUSE IT WILL BE. Coffee out back. BBQ within arm’s reach. Fresh air breaks that don’t require a full wardrobe change and a staircase negotiation.Inside, the middle level does what too many plans only promise to do: it keeps the kitchen, dining, and living connected without turning your entire life into one big room. Warm-toned luxury vinyl plank flooring grounds the space, quartz counters keep it clean and modern, and the KITCHEN ISLAND isn’t decorative — it’s the command centre where homework lands, snacks disappear, and friends orbit. Near the stairs, a wide niche gives you that “EXTRA” SPACE everyone needs but nobody can explain: laptop drop zone, bookcase moment, bar cart, the place your keys stop playing hide-and-seek.Upstairs, three bedrooms and UPPER LAUNDRY keep things efficient (and your weekends shorter). The primary bedroom brings the ENSUITE + WALK-IN CLOSET, while two additional bedrooms and a full bath round out the level without weird angles or wasted hallway.ROCKLAND PARK SEALS THE DEAL: pathway-connected streets, parks woven throughout, and a planned residents-only clubhouse with pool, fitness centre, and courts — the kind of community design that makes you leave the house on purpose. Mountain views to the west, quick access to Crowchild and Stoney Trail when real life calls.Brand-new and READY FOR IMMEDIATE POSSESSION. If you want a townhome that lives CONFIDENTLY — not cautiously — book your showing and come see why THIS ONE is the right fit. • PLEASE NOTE: Photos are Virtual Renderings of the same model – fit & finish may differ on final spec home. Interior selections & floorplans s hown in photos. (id:52784)
965 Lawrence Grassi Ridge
Canmore, Alberta
This mountain home is all about the dramatic views, light and connection to nature; with 2871 sq ft of living space on three distinct levels. Set high on the knoll in Quarry Pines, it has been designed to embrace sweeping valley views with an impressive wall of windows at both the front and rear of the home, all framed by emerald forests. The interior living spaces flood with natural light in all seasons. The presence of the mountains and landscape are thoughtfully featured in every room. A sprawling front deck creates an inviting outdoor living space—infrared heaters allow you to enjoy it well beyond summer. Inside, the layout considers both comfort and versatility. A self-contained, walkout, legal suite works beautifully for guests or can be used for added income.Recent upgrades provide peace of mind, including Class A fire-rated shingles (2024), a new high efficiency furnace and dual 50-gallon hot water tanks (2025), an updated main full bathroom (2023) and all new appliances. Battery-ready solar panels (2024) help to offset utility costs. Space for a future elevator shaft is integrated into the design, offering future convenience and accessibility.Locals love Quarry Pines for its quiet, tucked-away feel, just steps from Quarry Lake, a large off-leash park, with easy access to the Nordic Centre, hiking and biking trails, and all the K-Country adventures beyond. A special home in a special setting—this is mountain living that just feels right. Come see the light dance across the mountain tops. (id:52784)
308, 819 4a Street Ne
Calgary, Alberta
Welcome to the heart of Renfrew — one of Calgary’s most vibrant and sought-after inner-city communities. Just minutes to downtown (a quick 3-minute drive) and walking distance to Bridgeland’s incredible dining scene, cafés, shopping, and river pathways, this location delivers true urban convenience without the downtown price tag.Offered at $214,900, this is the lowest-priced condo in both Renfrew and Bridgeland — and it shows beautifully inside.Originally built in 1981, this unit has been extensively updated and feels fresh, modern, and move-in ready. The kitchen features newer faux concrete finished countertops, newer stainless steel appliances, upgraded soft-close cabinetry, and in-cabinet lighting that adds a warm, polished touch. The overall aesthetic is clean, stylish, and incredibly inviting — a space that simply feels good the moment you walk in.Additional highlights include heated underground parking (a must for Calgary winters), newer paint, a generous in-suite storage room with potential to explore adding laundry, and a well-managed building with an elected board that stays on top of maintenance and operations.Whether you’re a first-time buyer, investor, or someone wanting an inner-city lifestyle at an unbeatable price point, this is exceptional value in an unbeatable location. (id:52784)
411 28 Avenue Nw
Calgary, Alberta
Exceptional pre-sale opportunity in desirable Mount Pleasant offering over 2,800 sq ft of developed living space including a fully legal basement suite with separate entrance and private laundry — ideal for rental income or multi-generational living.The bright main floor features 11-ft ceilings, wide plank hardwood floors, and a designer kitchen with a dramatic 14-ft waterfall island, quartz countertops, white oak shaker cabinetry, plaster hood fan, premium appliances, and modern gold/black accents. The spacious living room showcases a custom brick gas fireplace and built-ins, while the mudroom offers functional storage.Upstairs offers 9-ft ceilings and a stunning primary retreat with HUGE vaulted ceilings, and a spa-inspired 5-piece ensuite with in-floor heat and steam shower rough-in. Two additional bedrooms with walk-in closets and a full laundry room complete the level.The legal basement suite includes a full kitchen, living area, 2 bedrooms, bath, and separate laundry. Additional features include dual furnaces with HRVs, A/C rough-in, ceiling speakers, security rough-in, and custom closets.Located steps to Confederation Park and minutes to SAIT, UofC, hospitals, LRT, and downtown.Call today for details! (id:52784)
205, 1213 13 Avenue Sw
Calgary, Alberta
Welcome to the Beltline lifestyle. This bright and updated 2-bedroom, 1-bath condo delivers the best of inner-city living at a price that's hard to beat. Recently renovated from top to bottom, this 854 sq ft unit feels fresh and move-in ready. The kitchen is a real standout with sleek white cabinetry, dark countertops, stainless steel appliances, a subway tile backsplash, and more counter space than you'd expect from a condo this size, plus an island to host. Whether you're a home cook or just like having room to spread out, you'll appreciate the thoughtful layout here. Warm vinyl plank flooring runs throughout, tying the space together with a clean, modern feel. The primary bedroom is generously sized with plenty of natural light, and the second bedroom works equally well as a guest room, home office, or both. Crown moulding adds a nice finishing touch throughout. The condo fees include heat, water and electricity(which is an added bonus) and the building itself is well managed with a strong reserve fund, plus the bonus this building has no post-tension cables and comes with secure gated parking, storage, and bike storage. And then there's the location. Steps from restaurants, coffee shops, pathways, and all the energy the Beltline has to offer. Walk to work, grab dinner on 17th, or just enjoy having everything at your doorstep. A beautiful place to call home. (id:52784)
1210 Kingston Crescent Se
Airdrie, Alberta
Welcome to this immaculate and charming, open floor plan home, located on a quiet crescent close to schools, walking paths, and shopping. Freshly painted throughout the main living areas, newer appliances, hardwood floors, island kitchen with breakfast bar, walk through pantry, gas fireplace, large windows, and the 3 season sun room are just a few of the features that stand out. Functionality is evident throughout the home and is apparent in the upper level featuring a bright and spacious bonus room with a sectioned area perfect for a computer desk, homework or craft area. Down the hall from the bonus room you will find 2 bedrooms, a full 4 piece bath and the master bedroom which includes a walk in closet, a 5 piece ensuite offering dual vanities, a stand alone shower and for relaxation, a jetted soaker tub. The fully finished lower level, offers even more living space with a massive rec room featuring an electric fireplace, a full 3 piece bathroom, a large walk in storage room which could become a walk in closet with the potential addition of a 4th bedroom in this area. Pride of ownership is evident in this property and you will enjoy peace of mind knowing the dishwasher, electric stove, washer and dryer were all replaced in 2024 and the refrigerstor in 2023 and note there is a gas outlet behind the current stove. A beautiful property that is a pleasure to view! (Sun room is not included in the square footage) (id:52784)
44 Cottageclub Lane
Rural Rocky View County, Alberta
Welcome to 44 CottageClub Lane, a 2022-built home that combines modern craftsmanship with thoughtful features designed for comfort and convenience. Offering a FINISHED BASEMENT, WINDOW COVERINGS THROUGHOUT with some TINTED WINDOWS, and inviting outdoor living spaces with a FRONT PORCH, BALCONY, AND BACKYARD DECK, this home is ready for you to settle in and enjoy. The backyard faces north, creating a great setting for summer BBQs, while the south-facing front porch offers a bright, welcoming entry. As a bonus, the sellers are including the furniture and decors so it's truly move-in ready.Inside, tall windows fill the home with natural light, enhancing the open-concept main floor. The kitchen features a KITCHEN ISLAND WITH QUARTZ COUNTERTOPS and a GAS STOVE, blending style and function for daily living and entertaining. Upstairs, the primary bedroom offers an ENSUITE BATHROOM, WALK-IN CLOSET, AND PRIVATE BALCONY to relax and unwind. LUXURY VINYL PLANK FLOORING and modern finishes flow throughout the main and upstairs levels, creating a space that is both practical and stylish. The basement comes with 2 bedrooms,a recreation/family room, and a full bathroom. CottageClub residents enjoy a gated, year-round community just 20 minutes from Cochrane. Amenities include the 11,000 sq. ft. Recreation Centre with swimming, fitness, library, and community spaces, along with outdoor features such as beaches, docks, tennis and pickleball courts, hot tub, and trails. With its welcoming design, added features, and access to an exceptional community, 44 Cottage Club Lane is a perfect place to experience the best of lake living in every season. Come and see to appreciate. (id:52784)
2910 14 Avenue
Calgary, Alberta
Step inside a prestigious brand new townhome in the heart of the inner city SW. Ideally located nearby popular amenities including the Killarney Aquatic Centre, Westbrook LRT Station, 17th Ave SW, Shaganappi Golf Course, multiple greenspaces and bicycle pathways. This 2.5-storey oasis embodies functional design that integrates modern finishing selections across four spacious levels. The welcoming open concept layout showcases a large kitchen island, accompanied by stainless steel appliances, quartz counters, undermount sink and tile backsplash. Follow sleek white oak plank flooring into the adjacent living area that centers around a cozy gas fireplace. Upstairs await three large bedrooms, including the primary retreat with a private walk-in closet and 5 piece ensuite with in-floor heating. The third level is an entertainer's delight, fully equipped with a wet bar, full bathroom, versatile flex area and 200 SF serene rooftop patio. A legal 2-bedroom 700 SF suite in the basement with in-floor heating provides a unique opportunity for generating rental income, incorporating multigenerational living, or simply expanding on your current lifestyle needs. Enjoy a convenient and vibrant pedestrian-friendly community, with the added perks of condo maintenance and secured parking in a nearby detached garage. Expected completion June 2026. (id:52784)
121 Cousin Street
Rural Wheatland County, Alberta
Located on the east side of Cheadle alongside the ball diamonds and rec center, this nearly 60-acre property offers a rare and highly strategic investment opportunity. With over 3,000 square feet of developed space in a well-maintained, four-bedroom bungalow, this property is ideal for those looking to capitalize on both immediate use and long-term potential.The home features a spacious floor plan with a breezeway connecting the house to the garage, a main floor laundry room with a sink, and a bright, heated sunroom with a full wall of south-facing windows. Classic wood-burning fireplaces on both the main and lower levels add charm and functionality, while a fully functioning sauna and a metal roof contribute to the home’s comfort and durability. Outdoor living is elevated by a beautifully designed outdoor gazebo with a fire pit and evening lighting, creating an ideal setting for entertaining or relaxing under the stars.Supporting infrastructure on the land includes a two-story barn with electrical service and a workshop area that was previously heated, as well as a greenhouse. The land is flat and usable, with a layout that supports a variety of development visions.This property is ideally positioned near upcoming economic drivers that will shape the future of Cheadle and the surrounding region. The new CGC drywall manufacturing facility is set to bring over 100 permanent jobs to the area, and the massive 1,500-acre De Havilland Field aerospace project just west of Cheadle is expected to generate significant economic activity and growth.With its location, scale, and infrastructure, this property represents a one-of-a-kind opportunity to invest in a growing community before the next wave of development hits. Whether you're seeking to develop, subdivide, or hold for future appreciation, this land offers the flexibility and potential to realize your vision. Don’t miss this rare opportunity to shape the next chapter of a growing Alberta community. (id:52784)
20 Cityside Park Ne
Calgary, Alberta
Experience this beautifully furnished, two-storey semi-detached home featuring professionally designed interior decor and facing the serene green space and environmental reserve. Enjoy the convenience of a park directly across the street, along with nearby walking trails, perfect for morning and evening strolls. The home offers 3 bedrooms, 2.5 bathrooms, a welcoming front porch, a rear balcony, and a spacious upper-level loft ideal for a home office, play area, or additional storage. The attached double-car garage with rear lane access adds both functionality and convenience. The primary bedroom overlooks the green space and includes a walk-in closet and a 4-piece ensuite, providing a peaceful retreat. The basement is unfinished, offering excellent potential for future development. Ideally located just minutes from shopping centres, Costco, grocery stores, restaurants, medical centres, pharmacies, gas stations, school bus services and public transit. With excellent transportation links, this home provides easy access to the rest of the city. This home is a fantastic opportunity for first-time home buyers, investors, or small families.Book your showing today! (id:52784)
476 West Chestermere Drive
Chestermere, Alberta
OPEN HOUSE ON SAT 14TH: 2PM-4PM! WELCOME TO LAKE SIDE HEAVEN. lt exudes elegance, luxury and high class. Nestled on 0.50 ACRES with 5,657 Sq ft ABOVE GRADE living; this exceptional property offers captivating LAKE VIEWS and great views of the LAKESIDE GOLF COURSE. Boasting 7 beds and 6 baths Including an independent 2 bed, 2 bath legal suite with laundry & kitchen. home is perfect for multi-generational living or entertaining guests. Boasts living spaces on every floor and an ELEVATOR, it provides the utmost convenience and comfort for all. The home has been completely redesigned and remodelled to the studs; with ALL NEW ELECTRICAL WIRING, PLUMBING, HVAC, INSULATION, ROOFING, EXTERIORS, and more. Showcasing modern luxury and sophistication, A 3 CAR GARAGE and FULLY UPDATED LANDSCAPING add to the grandeur of the home, elevating the allure of lakefront living. Step inside to discover a kitchen that will delight any culinary enthusiast. Featuring Schenk architectural products cabinet fascia, premium quartz countertops and backsplash, and a FULL DACOR APPLIANCE PACKAGE including a 72" BUILT-IN PANEL READY FRIDGE/FREEZER, CONVECTION MICROWAVE/WALL OVEN COMBO, 36" GAS RANGE, PANEL-READY DISHWASHER, and a COFFEE. BAR WITH A WINE or BEVERAGE FRIDGE. Every detail has been carefully considered, ensuring durability, style, and functionality. The main floor welcomes you with a sunken living room, complete with ample space for a large television, and sliding door access to the lake. Adjacent to the foyer, you'll find an open space perfect for a games room, as well as a half-bath and laundry with private access to the lake. On the second floor, a wood-burning fireplace and exposed wooden beams take centre stage, creating a cozy and inviting atmosphere. The third floor offers versatility, whether you desire a secluded space to relax and read or a playroom for your children. The bonus room provides ample space for everyone's needs. Escape to the master suite, located on the tr anquil third floor, where a private deck offers unobstructed lake views. An electric fireplace sets a soothing ambiance and adds a touch of sophistication to the space. IN THE MASTER BEDROOM, INDULGE IN THE LUXURIOUS ENSUITE BATH, FEATURING HEATED FLOORS, A LARGE SHOWER, ELECTRIC TOWEL WARMER, A FREE STANDING TUB WITH BREATH TAKING LAKE VIEWS. HEATED FLOORS ADORNED WITH ONYX TILES CREATE A SPA-LIKE ATMOSPHERE, perfect for unwinding after a long day. Completing this masterpiece is a generously sized walk-in closet, complete with built-in drawers and hanging bays. Organize your clothing and accessories with ease. Other features: CCTV CAMERAS , AMBIENT LIGHTING, FULLY LANDSCAPED LAWN, MAINTENANCE FREE DOCK, TOPLESS HAND RAILS, ROUGHED IN VACUUM SYSTEM, and EXTERIOR SPEAKERS, BARBEQUE GAS LINE, EPOXY FLOOR IN GARAGE , TWO MUD ROOMS, generous sized walk in closets. Experience the epitome of elegance, waterfront luxury, and excellence. Don't miss the opportunity to make it yours and elevate your lifestyle. (id:52784)
41 Cityside View Ne
Calgary, Alberta
Brand New, Beautiful , fully upgraded luxury home in the desirable community of Cityscape. Offering 2,802 sq. ft. of well-designed living space, this home features 5 bedrooms, including 1 main-floor bedroom, 2 primary bedrooms, and a bonus room upstairs. The open-concept main floor showcases an upgraded kitchen with built-in appliances, premium cabinetry, a large island, and elegant finishes. Large windows throughout the home provide an abundance of natural light and stunning mountain range views. The walkout basement offers excellent future development potential. Additional highlights include a double attached garage, solar panels, and a backyard backing onto green space for added privacy. Conveniently located close to parks, schools, shopping, public transit, and with easy access to Stoney Trail, Metis Trail, and Calgary International Airport. An exceptional opportunity to own a spacious, modern home in a family-friendly community. Book your private showing today. (id:52784)
137 Willow Park N
Cochrane, Alberta
Step into this beautiful bungalow located in the heart of The Willows, where the home immediately feels open, welcoming, and thoughtfully designed. From the inviting foyer, sight lines flow effortlessly through to the kitchen, perfectly suited for both everyday living and entertaining. Featuring stainless steel appliances, granite countertops, and generous counter space, the kitchen opens seamlessly into the vaulted ceiling living room, creating a bright and airy atmosphere ideal for gathering with family and friends. The spacious primary bedroom offers a peaceful retreat with a walk-in closet, a five-piece ensuite, and direct access to the shared walkout deck, also accessible from the living room. This serene outdoor space is perfect for enjoying morning coffee, relaxed entertaining, or unwinding at the end of the day while taking in the quiet surroundings. The fully finished basement adds exceptional versatility, offering two additional bedrooms well suited for a growing family, overnight guests, a home office, or hobby space. Thoughtfully laid out, the lower level provides flexible living options that can easily adapt to your lifestyle needs. Located in the highly desirable community of The Willows, this home is surrounded by quiet streets, scenic walking paths, parks, and green spaces that enhance the neighbourhood’s relaxed and welcoming feel. Families will appreciate the nearby K–8 school, along with the high school, gas station, and on-the-go dining option located within The Willows. Just minutes away you have access to boutique shopping, restaurants, pharmacy, and other everyday conveniences. Downtown Cochrane is also close by, offering charming local shops, cafés, and year round community events. With quick access to Highway 22 and approximately 20 minutes to Calgary’s west end, this location is ideal for commuters seeking small-town living with city convenience. A wonderful opportunity to enjoy easy bungalow living in a well-established community y ou’ll love. Book your showing today! (id:52784)
5081 Harmony Circle
Rural Rocky View County, Alberta
Presenting an exceptional semi-detached home in the highly sought-after community of Harmony in Springbank, where residents enjoy lakes, parks, golf, scenic pathways, and world-class amenities in one of Alberta’s most desirable neighborhoods. This bright and inviting home features an open-concept main floor flooded with natural light, creating a spacious and welcoming atmosphere. A main-floor office provides the perfect space for working from home, studying, or quiet relaxation. The gourmet kitchen showcases beautiful cabinetry and upgraded lighting, adding both style and functionality. Upstairs, the primary bedroom retreat offers a walk-in closet and a well-appointed ensuite, while two additional bedrooms and a full bathroom provide flexibility for family or guests. The unfinished basement with bathroom rough-in is ready for your personal touch. Step outside to a large rear deck, perfect for summer evenings and entertaining. Exceptional value in Harmony—don’t miss this opportunity! (id:52784)
905, 100 10a Street Nw
Calgary, Alberta
Welcome to your dream single-level Penthouse with your own private riverfront rooftop patio at The Kenten. Masterfully designed by architects Davignon and Martin, The Sable spans 96 feet of glass with 11 foot ceilings and both sunrise and sunset elevations. As you step in, you are greeted by a large living space with triple pane windows overlooking the river; featuring an beautiful kitchen, living, dining, and 450 square foot wrap around balcony, all designed to entertain your family and friends. Enjoy a gourmet kitchen with Sub-Zero & Wolf appliances, gas range, custom millwork, walk-in pantry, and fireplace that all flow towards your opening wall system. The large primary bedroom has an office/den, a large walk-in closet, and a 6-piece ensuite bathroom with a floating tub and heated floors., and a steam shower. The second bedroom come has it's own ensuite bathroom, and a 3rd bedroom and bathroom complete the residence. The penthouse is accompanied by 2 bike racks, 2 titled storage lockers, and 3 titled parking stalls or garage conversion. There are 3 modern palettes to choose from that can be further customized to your liking. The Kenten features over 8,000 square feet of amenities including a sky lounge, gym overlooking Kensington, golf simulator, sauna, hot tub, concierge, guest suites, car wash, and more. Explore a simplified lock and leave lifestyle you didn't know was possible, with 250+ shops and restaurants in Kensington and river pathways stemming from one end of the city to the other. Now in construction, our sales center is open for viewings by private appointment. With only 44 residences, don't miss this once in a lifetime opportunity to live at the most interesting corner in Calgary. (id:52784)
65 Sage Hill Landing Nw
Calgary, Alberta
Nestled in Sage Hill, one of NW Calgary’s best family communities, awaits your 1849 square foot home with new exterior and the backyard of your dreams. Meticulously kept and fully developed, this 3 bedroom, 3.5 bathroom property is a must-see. Situated on an expansive 6544 SQUARE FOOT LOT at the end of a QUIET CUL-DE-SAC - this home is a unique opportunity for those seeking privacy! Upon arriving, the grand curb appeal of the curving driveway will surely impress. You’ll feel a sense of home as you enter the spacious open concept living room and kitchen - filled with light from SOUTH FACING WINDOWS. Beautifully updated finishes and neutral colours pair well with the classic hardwood floors making this an inviting space to call home. Gather with your family for a cozy night in by the GAS FIREPLACE complete with a stone feature wall, or entertain your guests at the large island - the perfect layout for socializing. The large kitchen features stainless steel appliances plus NEW BACKSPLASH AND QUARTZ COUNTERTOPS. Upstairs, you'll find 3 large bedrooms and a spacious bonus room - the perfect place to relax with your family. The owner's retreat overlooks the backyard and comes complete with a soaker tub and closet with custom organizers. To top it off, this property has been PROFESSIONALLY LANDSCAPED WITH TALL TREES to add to the privacy, and an EXTRA LARGE TWO TIERED DECK complete with a gazebo. Heading downstairs to the FRESHLY PAINTED BASEMENT, you’ll love the open concept development, allowing space for all of your activities or ample room for a future bedroom. A walk-in closet/storage, under the stairs storage, and a full bathroom complete this level. Completing the property is the attached double garage with ample parking space for larger vehicles, plus overhead storage racks. Special features include AIR CONDITIONING, noise cancelling kitchen window with a black out blind, MAIN FLOOR LAUNDRY, plus a NEW ROOF, SIDING, SOFFITS, AND FACIA IN 2024. This owner occupied home has been lovingly maintained and thoughtfully updated - move right in! Truly a gem - Call your Realtor for a private showing. (id:52784)
197 West Creek Boulevard
Chestermere, Alberta
Located on a family-friendly street in West Creek, just steps from parks and green spaces, this well-maintained corner-lot home offers the space, layout, and parking options that large or growing families are actively looking for. With over 3,000 sq ft of developed living space, 5 bedrooms, 3.5 bathrooms, and a rare 28’ x 21’ insulated triple garage, this home is built to handle busy family life—now and into the future.The main floor welcomes you with a bright, open layout and warm laminate flooring, designed for both everyday living and entertaining. A flexible main-floor office or flex room provides valuable separation—ideal for remote work, homework zones, a playroom, or multi-purpose family space. The living room is anchored by a gas fireplace, creating a comfortable gathering space for evenings together.The kitchen is designed with functionality in mind, featuring a large granite island, ample cabinetry, and a spacious pantry, all flowing naturally into the dining area—perfect for family meals, hosting birthdays, and holiday gatherings. A main-floor laundry room adds convenience to daily routines.Upstairs, the generous primary bedroom offers a private retreat with a walk-in closet and a 5-piece ensuite including dual vanities, a deep soaker tub, and a separate shower. Three additional bedrooms and a full bathroom complete the upper level, providing room for children to grow, share, or have their own space.The fully developed basement expands your living options even further, featuring a large recreation room ideal for a home theatre, games area, or teen hangout, plus a fifth bedroom and a 3-piece bathroom—perfect for older kids, guests, or extended family. The oversized multifunction jet shower and additional storage make this level especially practical for larger households.Outside, the sun-filled backyard offers plenty of space for kids to play, summer barbecues, and family gatherings. The covered front veranda adds curb appeal and provides a great spot to keep an eye on the street or unwind at the end of the day.One of the standout features is the triple insulated garage, ideal for families with multiple vehicles, recreational toys, bikes, or a workshop setup—plus additional street and driveway parking thanks to the corner-lot location. Updates include a hot water tank (2019) and furnace (2023) for added peace of mind.Located in the lake community of Chestermere, families enjoy year-round lake access, excellent schools, playgrounds, walking paths, and a strong sense of community. All this, while being just 15 minutes to Calgary, 25 minutes to downtown, and approximately 20 minutes to Calgary International Airport—making it an ideal location for commuters who need both space and accessibility.If your family is growing—or simply needs more room, storage, and parking—this home delivers on all fronts. (id:52784)
283058 Township Road 245a
Rural Rocky View County, Alberta
Excellent opportunity to own this prime 8.53-acre property in the highly sought-after Conrich area—just 5 minutes from both Calgary and Chestermere. Enjoy quick access to Highway 1 and McKnight Blvd., making this an ideal location for residential living, business use, or investment.This well-kept, fully developed bi-level home offers 5 bedrooms, 3.5 bathrooms, a cozy gas fireplace, and a walk-up basement with a separate entrance. The heated 4-car attached garage includes a half bathroom and bar sink—perfect as a “man cave” or hobby space.A mechanic’s dream, County-approved MECHANIC SHOP ideal for a business owner, current owner is retiring. This fully loaded all in one building 40x40 ft heated insulated shop plus attached parts area, Oversized single car garage (Paint booth), Shop office. 12ft high ceiling, 11 ft high door, Bath room, Laundry room. Hoist, Air makeup unit and Tire Change machine is a bonus. Perfect for Mechanics, Truckers and Smart investors. Great potential to Live and work or as a investment. Call your favorite Realtor today to view it!! (id:52784)
124 Skyview Shores Road Ne
Calgary, Alberta
Welcome to this beautifully maintained detached home with a front-attached garage, offering over 2,287 sq. ft. of thoughtfully designed living space in the vibrant community of Skyview Ranch, NE Calgary. Perfectly located close to schools, shopping, major roadways, and the airport, this home combines comfort, convenience, and style.As you enter, you are greeted by a bright open-to-above foyer that sets the tone for the spacious layout. The main floor features a 2-piece bath, a convenient laundry area with garage/mudroom access, and a walk-in pantry. The modern kitchen is a chef’s delight with granite countertops, stainless steel appliances, and ample cabinetry, seamlessly overlooking the living room and dining area. The cozy living space is enhanced by a gas fireplace and large windows that flood the home with natural light. From the breakfast nook, step out onto a beautifully built deck, perfect for enjoying summer evenings and BBQs.Upstairs, you’ll find a generous bonus room ideal for family movie nights or a second lounge area. The upper floor also offers two well-sized bedrooms, a 4-piece common bath, and a spacious primary retreat complete with a walk-in closet and a private 4-piece ensuite.The fully finished basement(Illegal suite) with a side entrance adds incredible versatility, featuring two additional bedrooms, a large rec room, and plenty of space for guests, extended family.The backyard is fully fenced and designed for outdoor enjoyment with its spacious deck and low-maintenance setup.This move-in-ready property in the desirable Skyview Ranch community is a true gem. Don’t miss the opportunity—book your private showing today and make this stunning house your next home! (id:52784)
515 21 Avenue Ne
Calgary, Alberta
Check out the Virtual Tour of this exceptional custom-built home in Winston Heights. Perfectly positioned on a quiet street with quick access to downtown, Deerfoot Trail, schools, and shopping, this stunning three storey residence offers the ideal blend of luxury, functionality, and energy efficient space.Thoughtfully crafted with eco conscious features throughout, the home includes in floor heating on all levels, spray foam insulation, and triple pane heat deflecting windows. Each floor has dual zone temperature controls. Spanning approximately 3,200 square feet of fully finished living space, the open concept layout is flooded with natural light thanks to numerous windows and a sunny south facing backyard. The main floor welcomes you with a stylish front entrance featuring a built in bench beside a flexible office or study space. Wide plank hardwood flooring carries through the main and upper levels, leading into a beautifully designed living area with a sleek gas fireplace and custom built ins. The chef inspired kitchen is the heart of the home, complete with stainless steel appliances, quartz countertops, a gas range, extensive cabinetry, and a massive island with seating that is perfect for entertaining. Upstairs, the primary retreat is a true sanctuary, offering a luxurious five piece ensuite with double sinks, a large soaker tub, and an oversized glass steam shower. A spacious second bedroom, a full bathroom, and a conveniently located laundry room complete the second level. The third storey features a generous bonus or family room, a third bedroom, and another full bathroom, making it an ideal space for guests, teens, or a private retreat. The builder finished basement adds even more versatility with a cozy media or TV area, built in shelving and workspace, a fourth bedroom, and a full bathroom. To finish off the basement, you have a built-in hidden wine cellar. Meticulously maintained with a recently replaced new furnace and circulator heads for the in-fl oor heating that should last another 10-15 years. Step outside to a backyard with a well designed garden bed surround an oversized deck accessed directly from the living room sliding doors. The fully fenced yard offers both beauty and privacy, while the double detached garage features dual sided doors, with an additional door to drive through and park a well sized RV, trailer or more. With four bedrooms, five bathrooms, exceptional craftsmanship, and high end finishes throughout, this home is a rare opportunity for those seeking modern luxury, comfort, and sustainability in one of Calgary’s most desirable inner city communities. Book your private showing today. (id:52784)

