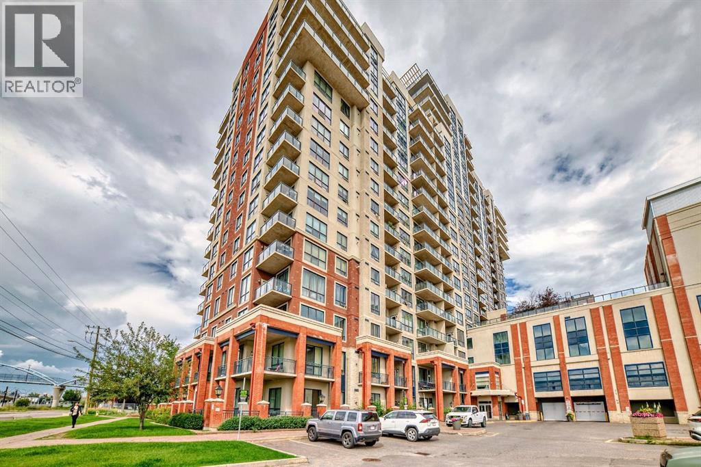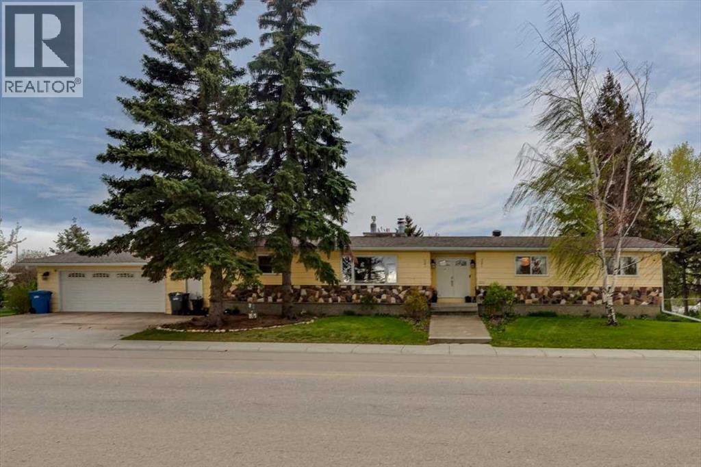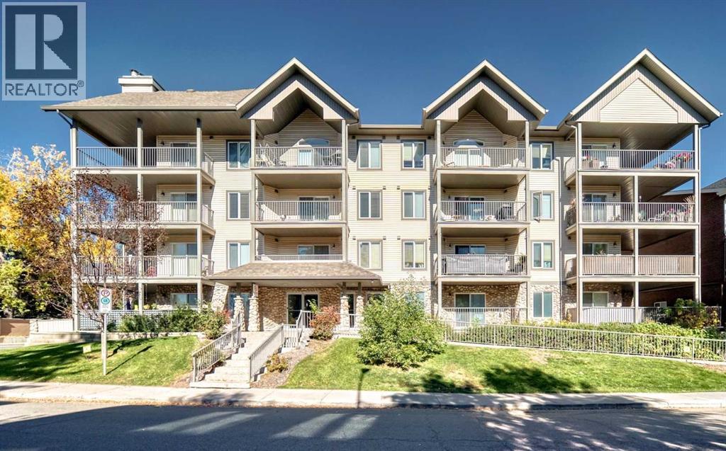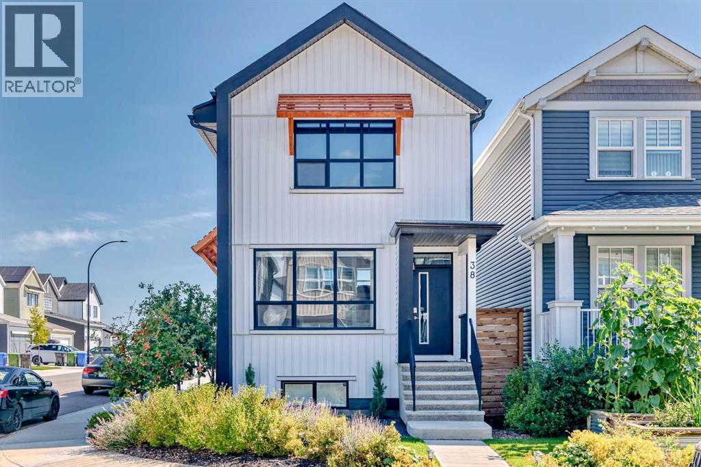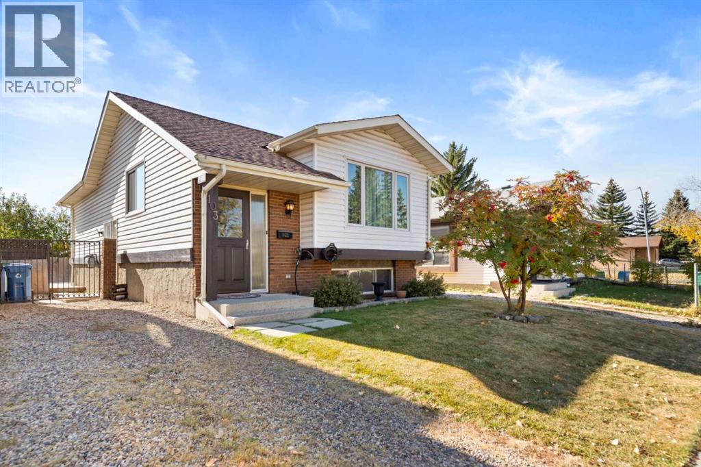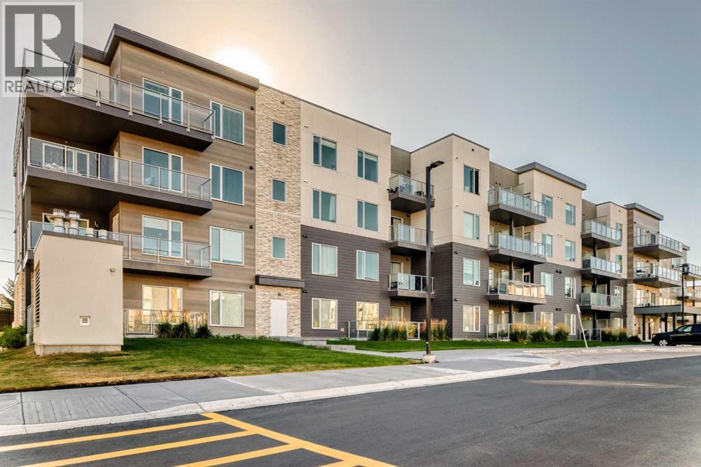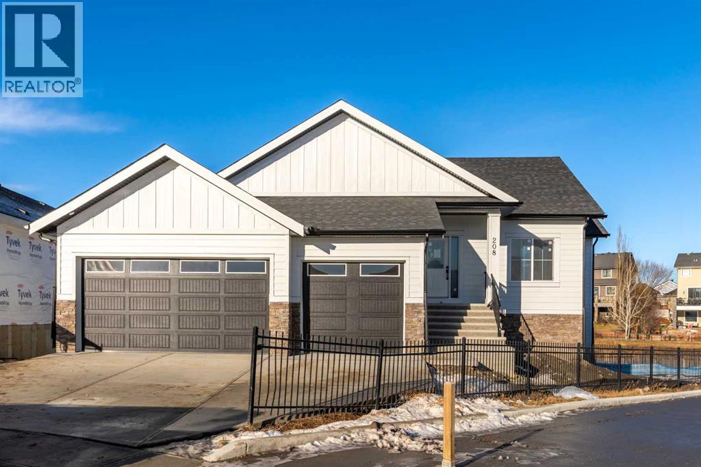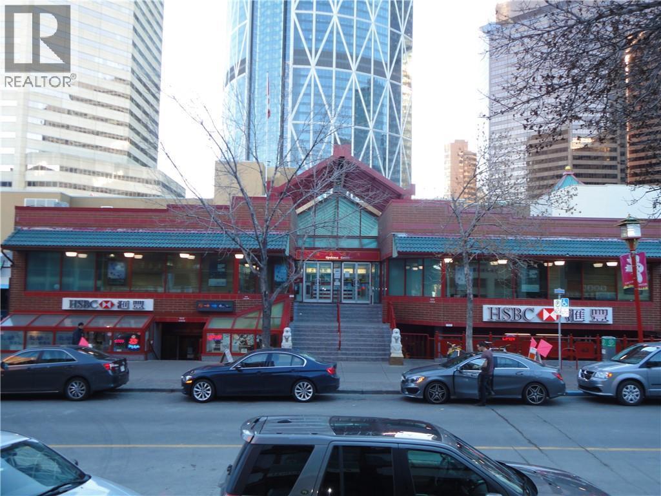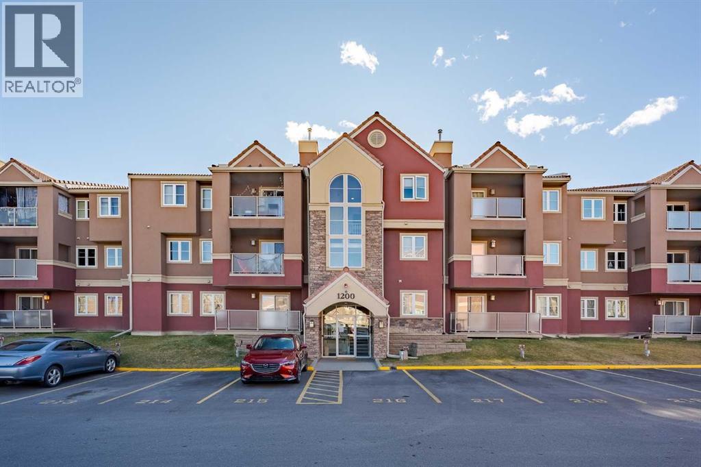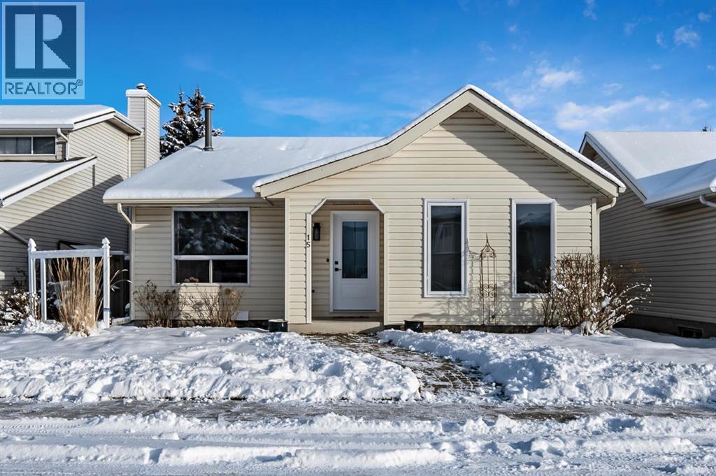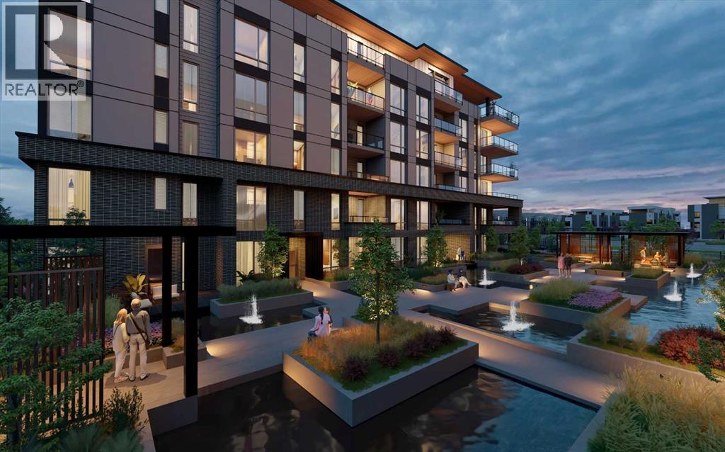1116, 8710 Horton Road Sw
Calgary, Alberta
Enjoy panoramic mountain views and an unbeatable location near the Heritage LRT Station in this bright and functional studio apartment located on the 11th floor of London @ Heritage Station. Offering approximately 500 sq ft of open-concept living space, this unit is perfect for first-time home buyers, professionals, or investors looking for a low-maintenance property in a highly accessible area. The modern kitchen features granite countertops, a tile backsplash, and ample cabinetry for storage. There’s plenty of space nearby for a living area setup, a flat-screen TV, and even a small home office. The 4-piece bathroom includes a soaker tub with an upgraded showerhead, and the spacious sleeping area is open and versatile to suit your layout preferences. One of the biggest perks of this building is the direct indoor access to Save-On-Foods via the 4th-level parkade—ideal for staying warm during colder months. Parking is hassle-free with access to the heated underground parkade, offering plenty of unassigned stalls so you never have to worry about finding a space. This well-maintained unit offers a fantastic opportunity to live or invest in a location that truly has it all—transit, shopping, restaurants, and services right at your doorstep. Call today for your private showing! (id:52784)
1203 Gough Road
Carstairs, Alberta
Love the idea of extra space for your family? This nearly 2,000 sq ft bungalow on a massive lot delivers—all on the main level! With 3 bedrooms, 2 full baths and main floor laundry, it’s perfect for families or anyone seeking easy, stair-free living. A full, unfinished basement offers endless possibilities for future development. Inside, you’re welcomed by a bright and expansive living and family room anchored by a newer gas fireplace. The layout flows into a spacious dining area, functional kitchen, and sunny breakfast nook with a wood-burning fireplace—a cozy bonus. The oversized attached garage provides ample storage and keeps your vehicles snow-free in winter. Outside, enjoy a large, fully fenced backyard with mature trees and landscaping—offering plenty of space for kids, pets, and outdoor living. There’s also a garden area ready for spring planting, established fire pit area and a large south-facing deck perfect for summer BBQs. A gate off the side alley provides convenient RV parking. Located in a well-established Carstairs neighbourhood kitty corner to Memorial Park - home to the Carstairs Splash Park, providing a fun and refreshing spot for families during the warmer months. Additionally, Memorial Park includes walking trails, green spaces, and a gazebo, making it a versatile location for outdoor activities and events. This home is a rare combination of size, layout, lot and location. Book your showing today! (id:52784)
307, 736 57 Avenue Sw
Calgary, Alberta
Welcome to this beautiful 3rd-floor condo in the sought-after community of Windsor Park — offering comfort, convenience, and an unbeatable location! With over 860 sq. ft. of living space, this air-conditioned 2-bedroom, 2-bathroom home combines modern finishes with functional design, perfect for professionals, small families, or roommates.The bright, open-concept living area features large windows that flood the space with natural light. The kitchen is equipped with dark wood cabinetry, a full suite of stainless steel appliances, and an eating bar ideal for casual meals. A separate dining area provides space for a full-sized table — perfect for entertaining. The primary bedroom includes a large walk-in closet and a luxurious ensuite with heated tile floors. Additional features include: In-floor heating in master bath, Central A/C, Separate laundry room with extra storage and stacking washer/dryer, Titled underground parking. Condo fees include everything except electricity, offering excellent value in a prime inner-city location. Enjoy quick access to downtown Calgary, excellent public transit, and nearby amenities such as Chinook Centre, Britannia Plaza, restaurants, and cafés. Outdoor enthusiasts will love being close to the Elbow River and Glenmore Pathway systems, perfect for walking and cycling.Don’t miss this incredible opportunity to own in Windsor Park — where style, comfort, and location come together! (id:52784)
248 Douglas Ridge Green Se
Calgary, Alberta
Welcome home to this beautifully landscaped two-storey in the heart of Douglasdale - where city living meets a peaceful, country-like feel. Step inside to a bright, open layout designed for connection and comfort, featuring a modern white kitchen with stainless steel countertops, central island, and plenty of storage for the home chef. The dining area flows seamlessly onto the back deck and into a lush BACKYARD GARDEN THAT FEELS LIKE YOUR OWN PRIVATE RETREAT - complete with vibrant perennials, a cozy firepit, and plenty of space to relax or entertain outdoors.Upstairs, you’ll find four (4) bedrooms, including two (2) SPACIOUS MASTER SUITES on OPPOSITE SIDES OF THE HOME - a rare and versatile design perfect for extended family, guests, nanny or even an office/study area. The finished lower level offers even more living space with a large family/games room and another bedroom, while the oversized heated garage adds everyday convenience.From the peaceful garden to the flexible floor plan, this home offers the perfect blend of comfort, charm, and functionality. Conveniently located close to both a catholic and public school, Fish Creek Park (with over 3000 acres of outdoor recreation like biking, hiking, birdwatching, and picnicking, and also features a man-made beach at Sikome Lake and the Bow Valley Ranch Restaurant), golf courses, and shopping, making it the perfect blend of comfort, convenience, and charm - GARDENERS PARADISE. Don’t miss your chance to own this exceptional Douglasdale home. Schedule your private viewing today and experience all it has to offer! (id:52784)
38 Lavender Road Se
Calgary, Alberta
Welcome to this stunning former showhome, with 3 bedrooms, and fully finished basement, with 2021 sq ft of developed living space thoughtfully designed and spread across three beautifully finished levels, situated on a desirable corner lot. This home features large windows that fill the space with natural light, and a wonderfully modern layout. On the main level, you'll find a immaculate kitchen with granite countertops, a central island, and a spacious dining area, perfect for family meals and entertaining. From here, a door leads directly to the back deck and the meticulously landscaped backyard, complete with an 8'x18' deck and a full lawn sprinkler system, and double detached garage. The lower level offers a cozy yet spacious living room anchored by an electric fireplace, along with a versatile den or office. Upstairs, you’ll find two generously sized bedrooms, including a primary suite featuring a walk-in closet with a custom PAX wardrobe system. The fully finished basement adds even more living space with bedroom, 4 piece bathroom and large family room ideal for a media room, home gym, or play area. With its combination of thoughtful design, energy efficiency, and premium finishes, this is a move-in-ready home that truly stands out. This home is packed with upgrades, including 19 solar panels, smart switches throughout, Hunter Douglas blinds, glass railings, and gemstone exterior lighting for year-round curb appeal. Stay comfortable year-round with central air conditioning and enjoy the convenience of a heated double detached garage with an EV plug-in. This home is located in Rangeview. It is a vibrant community built around garden-to-table living. With gardens, orchards, and greenhouses alongside parks, pathways, and gathering places, it fosters a connected and healthy lifestyle. Conveniently located near a movie theatre and the world’s largest YMCA, Rangeview blends modern amenities with nature-inspired living. Don't miss this one, book your showing today! (id:52784)
103 Abadan Crescent Ne
Calgary, Alberta
This well kept home is located in the established community of Abbeydale, close to schools, shopping, playgrounds, parks, and transit. It’s a great family home with a functional bi-level layout. The main floor offers a spacious living room and dining area, while the kitchen, renovated a few years ago, features updated counters, cupboards, and appliances. Completing the main level are the primary bedroom, a second bedroom, and an updated four-piece bathroom. The lower level includes two additional bedrooms and a two-piece bathroom. The furnace and hot water tank have been replaced within the last few years, providing added peace of mind. There is a driveway for off-street parking, and the south-facing backyard offers a deck and mature trees for added privacy. This property is a great option for first-time buyers, those looking to downsize, or anyone seeking to add to their rental portfolio. Contact your REALTOR® today to arrange a private viewing. (id:52784)
403, 200 Shawnee Square Sw
Calgary, Alberta
This is a gorgeous top floor unit. The top floor in this building is very quiet with fewer units than the other floors and no neighbours above. With morning glow and afternoon sun, you have the perfect unit facing the inner court yard. High ceilings, luxury vinyl plank flooring, large balcony with gas hook up, walk through closet from primary to bathroom, full sized laundry, titled parking and storage...you have it all. Pet restriction are 1 pet per unit but no breed or size restrictions. This 2 bed 1 bath unit configuration has been very popular on the market and I am sure you will absolutely love it! Contact your favourite Realtor to set up a showing or contact me directly to set up a showing if you do not have a Realtor. (id:52784)
208 Monterey
High River, Alberta
This is a rare family sized bungalow with four big bedrooms and a triple attached garage. It is a fully finished 1507 sq ft walkout home in a great area overlooking a beautiful waterway and park, and it has premium finishes throughout. The main floor is a modern open plan with a large entry hall, 9’ ceilings, high quality flooring, and a covered 24’ x 10’ deck. The kitchen includes cabinets to the ceiling, quartz counters, under-mount sink, countertop lighting, select tiles, a large walk-in pantry and all appliances are included. Also on the main floor is the spacious and open living / dining room, the primary bedroom, a laundry room, and a second bedroom or office. Deluxe appointments in the master suite include built in cabinetry in the walk-in closet, an big vanity with double sinks, and a soaker tub plus a 6' shower. The lower level has two more spacious bedrooms and a very big family room with a built-in wet bar. All rooms in this home have lots of natural light, and there are many extras including a 24’ x 10’ patio, two fireplaces, full concrete steps and a Hardieboard exterior. Click the multimedia link for a virtual interactive 3D tour, plus floor plans and professional pictures. (id:52784)
111 3 Avenue Se
Calgary, Alberta
EXCELLENT LOCATION BUSY STREET AT THE HEART OF CHINATOWN, RETAIL SPACE AVAILABLE FROM 351 sq.ft. to 750 sq.ft. LEASING OPPORTUNITY FOR MEDICAL DOCTORS, PHARMACY, MASSAGE THERAPISTS, OFFICE AND ETC. (id:52784)
34, 1234 Edenwold Heights Nw
Calgary, Alberta
Perched at the top of Edgemont, this TOP FLOOR suite delivers sweeping city and Nose Hill views from the living room and private balcony and comes with its OWN DETACHED GARAGE ! The open-concept layout connects the kitchen, dining-nook and family room with a gas fireplace, creating a bright and airy space for everyday living and entertaining. The primary bedroom features a 3-piece ensuite; a second bedroom and full bathroom provide flexible space for guests or a home office. Large windows capture light and the panoramic outlook toward downtown. Practical perks include one surface parking stall directly in front of the building plus a RARE included single detached garage – a standout in this market (what other condo comes with its own garage?). Residents may also enjoy clubhouse amenities: indoor pool, hot tub , exercise room and full size kitchen for parties, can hold over 50 guests or more. With Edgemont being a highly desirable neighbourhood due to proximity to key amenities such as parks, playgrounds, ravines for dog walks, proximity to Market Mall, public transit options, Co-op, Country Hills Superstore, Edgemont Athletic Club, Nose Hill Park and proximity to plenty of schools, no wonder this community is one of the most highly rated in the city! Quiet, top-floor living with exceptional views and strong community amenities — move-in ready and easy to show. Book your viewing today. (id:52784)
15 Woodford Crescent Sw
Calgary, Alberta
Spectacular Renovated 4 level split, over 2,000 sq.ft of developed space, 3 bedrooms+ 3 Baths, Enter new luxury vinyl flooring, Beautiful new White kitchen w/stunning backsplash, Room for a table by the large west facing window w/ loads of natural light, New carpet- 50 oz. underlay on stairs , upper level and family room. Upper level has a large primary bedroom with a renovated 3pc bath with dual sinks and a tiled walk in shower. 2 other good size bedrooms and another 4pc bath. 3rd level walk out to the yard and a oversized 24 x 24 detached double garage, shed and fenced yard. Large family room with a number of windows, a gas fireplace and a 4pc bath, laundry room on 3rd level, 4th level games room, office or a 4th bedroom just needs a egress window. Freshly painted throughout neutral designer colour and accenting black railings. Move in ready. Mature landscaping and a nice quiet location. Woodbine is a wonderful community close to everything, Fish Creek Park, Stoney Trail, The BRT Bus service to downtown and many good schools and churches. Don't miss this great opportunity, Excellent Value!! You could even be in for the Holidays! (Loved for the last 30 years by the same Family) (id:52784)
205, 4185 Norford Avenue Nw
Calgary, Alberta
WELCOME TO MAGNA. Magna by Jayman BUILT got its name from the Magna Cum Laude distinction. It is the crown jewel of University District. The best of the best. Not only are these buildings a standout in this community – they showcase the highest level of finishings Jayman has ever delivered in any product. From the stunning water feature at the entrance to the European-inspired kitchens that almost know what you want to do before you do, it simply doesn’t get any better. And that’s the rule we’ve given ourselves with Magna: if it’s not the best we’ve ever done, it’s not good enough. We haven’t done this to pat ourselves on the back though; we’ve done this to pat you on the back. To give you a reward that hasn’t been available before. The others haven’t quite been good enough. They haven’t been Magna level. Welcome to Magna by Jayman BUILT. Live it to its fullest. Magna is the shining gem in an award-winning urban community. University District offers a bold, new vision for living in northwest Calgary. The community gracefully combines residential, retail, and office spaces with shopping, dining, and entertainment, all with inspiring parks and breathtaking natural scenery. University District is a pedestrian-friendly community, using bike lanes and pathways to connect you to your community. Magna offers the highest level of finishing ever offered by Jayman. Our suites come standard with European-inspired luxury kitchens, smart home technology, and the freedom to personalize your home. Welcome to some of the largest suites available in the University District, as well as the only concrete constructed residences. This is the best of the best. Imagine a home where the landscaping, snow removal and package storage are all done for you. Backing onto a picturesque greenspace, even your new backyard is a maintenance-free dream. Magna’s location was impeccably chosen to fit your lifestyle, without the upkeep. Magna is where high-end specifications and smart home technology me et to create a beautiful, sustainable home. Smart home accessories, sustainable features like solar panels, triple pane windows and Built Green certifications all come standard with your new Jayman home...Introducing the stunning Ada. Featuring the ULTRA Specfiocations, Moonlight Pearl Elevated palatte, a 2 BEDROOM, 2.5 BATHS, and 2 Indoor tiled parking stalls. Enjoy luxury in an exclusive and sophisticated space that harmoniously combines comfort with functionality. Highlights • Floor-to-ceiling windows • 10-foot ceilings • underground visitor parking • Spa-inspired 5-piece ensuite with a large soaker tub • Second bedroom with an attached ensuite • Connected living, dining, and great rooms designed for large families and entertaining • Expansive kitchen area with an island, a walk-in pantry, and a dedicated storage space. MAGNIFICENT! (id:52784)

