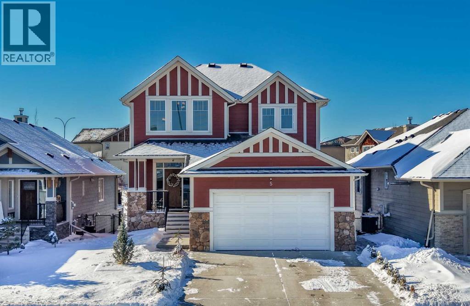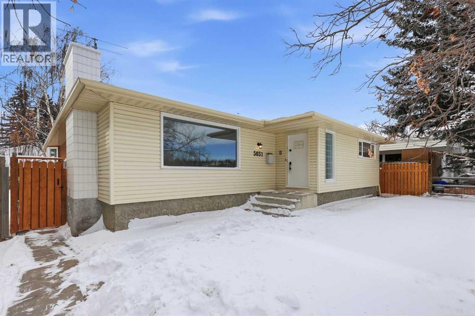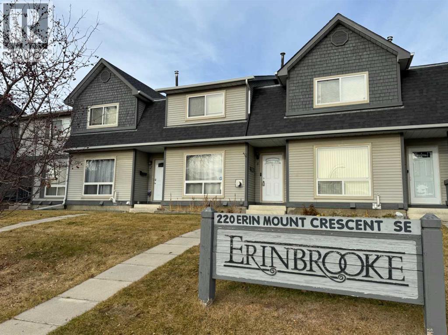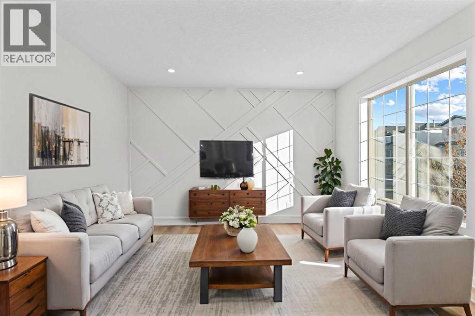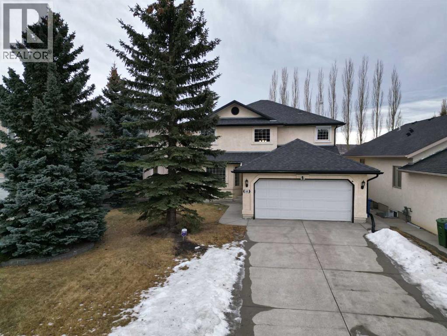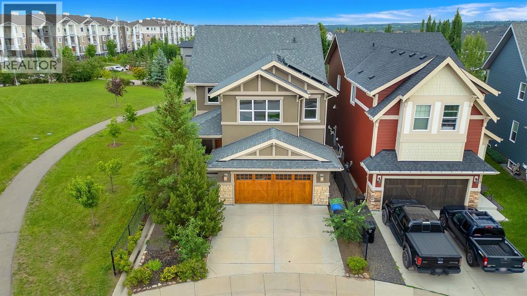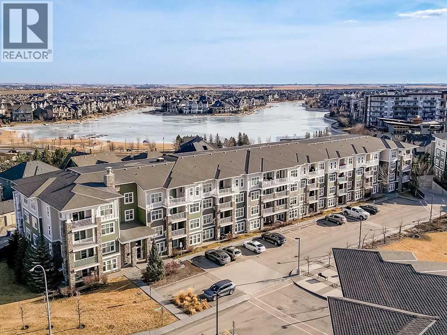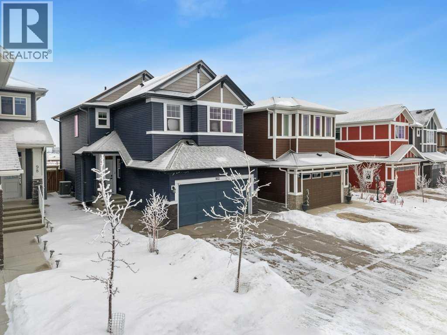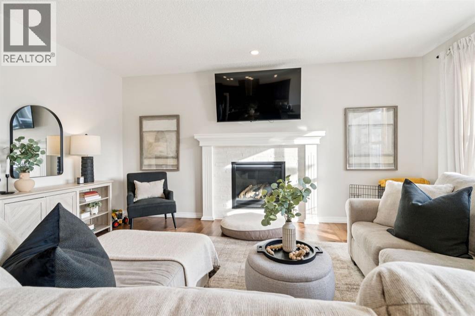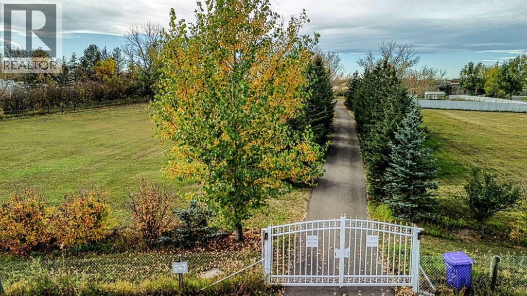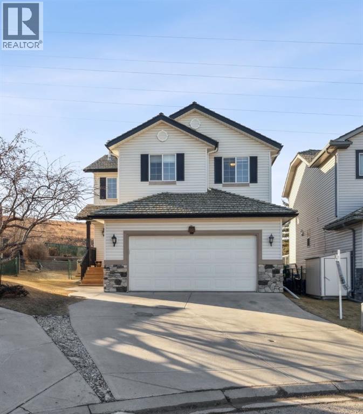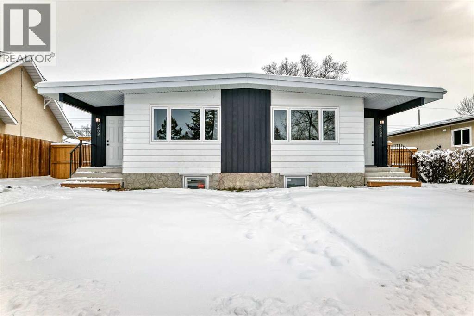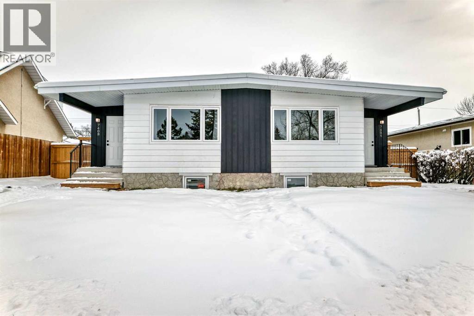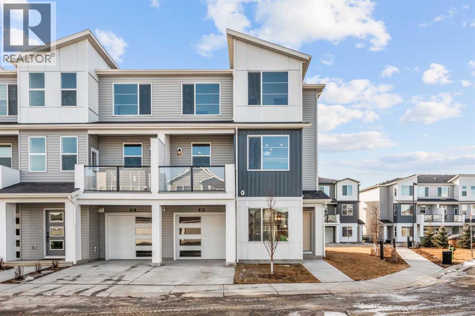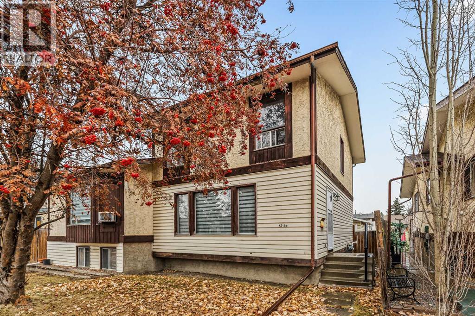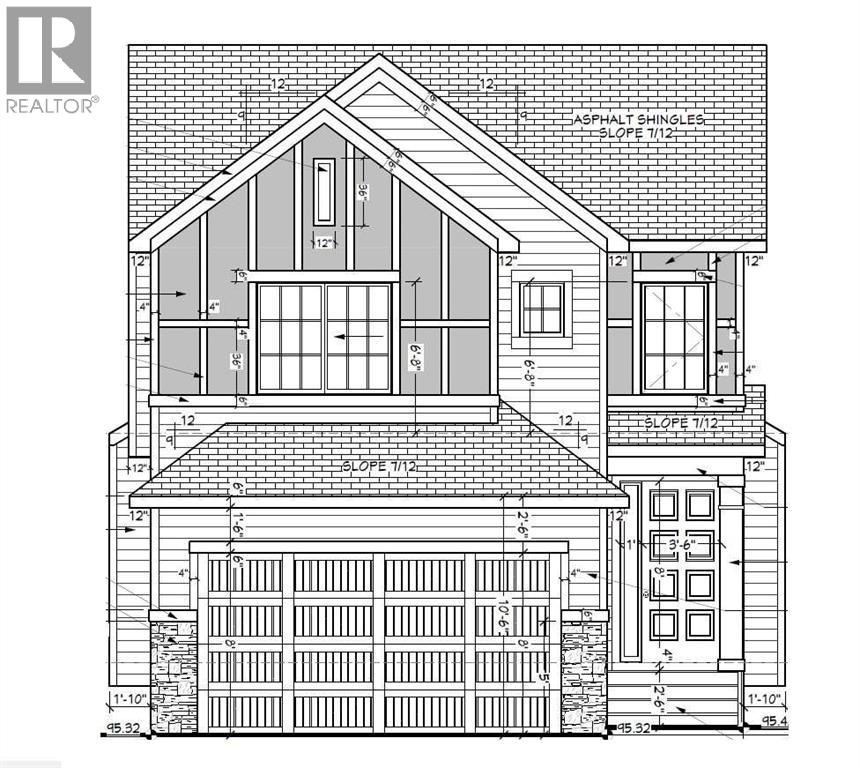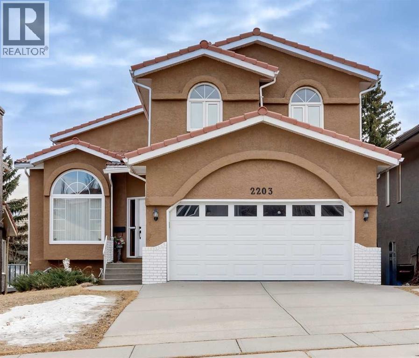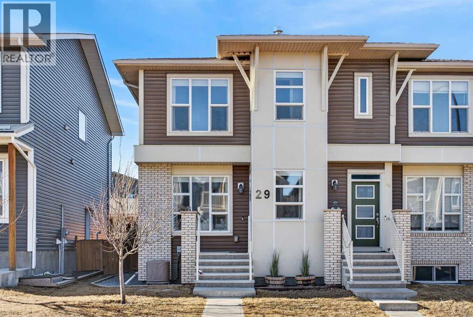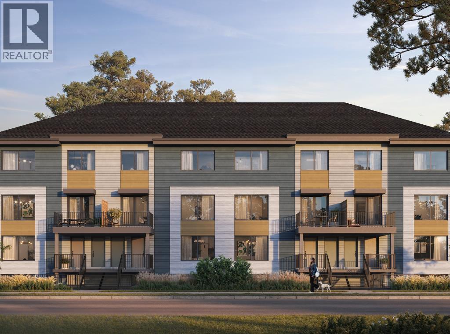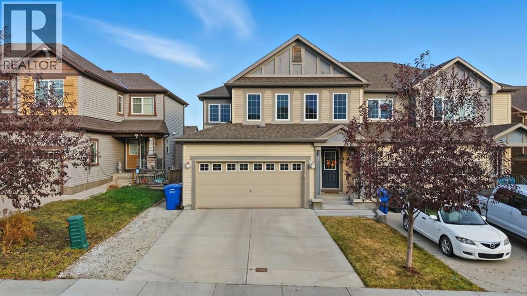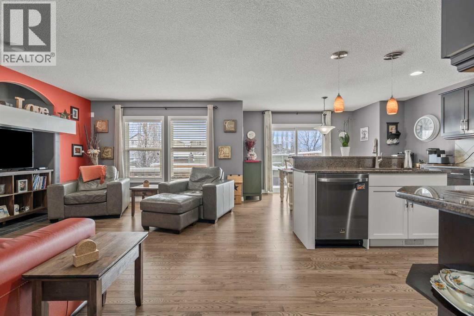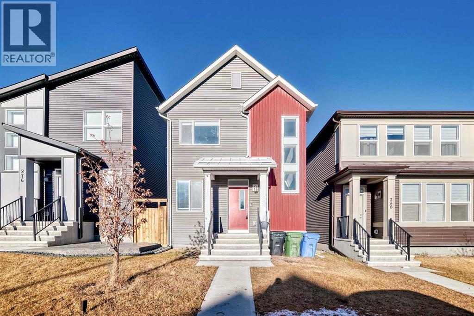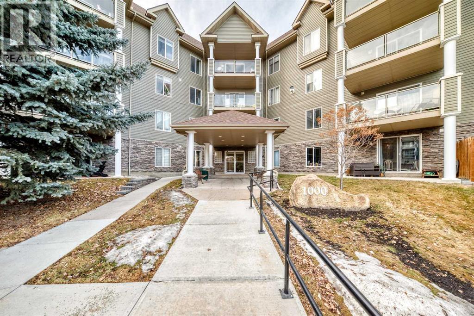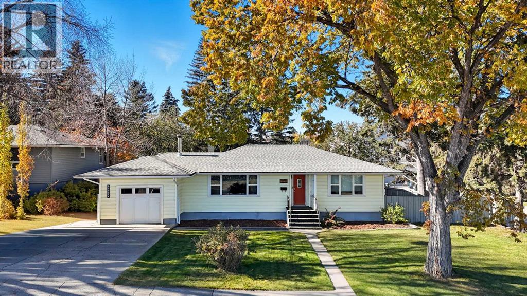5 Cimarron Springs Circle
Okotoks, Alberta
Welcome to Cimarron Springs, where comfort, convenience, and community come together. This beautifully maintained home sits along a scenic walking and biking path and features a west-facing backyard with a fully developed walkout basement—an ideal setting for outdoor living and year-round enjoyment. The garage is thoughtfully finished with epoxy flooring, a man door to the side yard, and extra storage. Inside, a spacious mudroom with built-in bench and hooks provides the perfect drop zone. Continue through the walkthrough pantry into a modern kitchen featuring white cabinetry, granite countertops, a striking blue island, and additional built-ins that flow seamlessly into the dining area. The main floor offers an open and inviting layout. The dining room accommodates a variety of table sizes, while the cozy living room features a fireplace and built-in shelving. Step onto the upper balcony to enjoy warm-weather lounging and BBQs—complete with newly added stairs leading down to the yard. A half bath and convenient laundry area complete the main level. Upstairs, a bright bonus room anchors the second floor. Two generously sized secondary bedrooms, a full bathroom, and a serene primary retreat provide plenty of space for the whole family. The primary ensuite includes dual vanities, a soaker tub, and tiles shower. The fully developed walkout basement extends your living space with in-floor heat, a wet bar, a full bathroom, a fourth bedroom, and a versatile recreation area. Outside, the yard features thoughtful landscaping, a charming firepit area, a matching garden shed, and a lean-to storage space along the side of the home. Additional perks include air conditioning and refreshed paint throughout. Lovingly maintained and move-in ready—book your showing today and experience all that Cimarron Springs has to offer. (id:52784)
5031 Vienna Drive Nw
Calgary, Alberta
Welcome to this extensively upgraded 1,754 sq. ft. oversized bungalow in the highly sought-after community of Varsity — a move-in ready home that perfectly blends comfort, style, and location. Freshly updated with new paint, new flooring throughout, and new lighting, this home offers a bright, modern feel from the moment you step inside. The spacious living and dining area is filled with natural light from a large front window and anchored by a cozy wood-burning fireplace, creating a warm and inviting space to gather with family and friends. At the rear of the home, the thoughtfully updated kitchen features abundant counter space, ample cabinetry, and two brand new wall ovens — ideal for everyday living and effortless entertaining. The charming breakfast nook flows seamlessly into the family room, where sliding patio doors open onto a large sunny south-facing deck — perfect for summer barbecues, morning coffee, or simply relaxing in the sun. The main floor offers a generous primary bedroom with its own private 2-piece ensuite, two additional well-sized bedrooms, and a beautifully renovated 4-piece bathroom. Downstairs, the fully developed lower level expands your living space with an expansive family room featuring a second wood-burning fireplace, a 3-piece bathroom, a large laundry room with sink and new washer and dryer, and extensive storage. Three additional versatile rooms provide endless possibilities — ideal for home offices, hobby rooms, or a fitness area. Outside, the oversized double garage is a standout feature, complete with an 8’ door, heated workshop area, and full insulation and drywall — perfect for projects, storage, or year-round use. The location truly can’t be beat — just steps to scenic walking trails leading to the Dalhousie LRT, and minutes from schools, playgrounds, Market Mall, Shaganappi Village, Northland Village Mall, the University of Calgary, Foothills Medical Centre, and downtown. With its generous layout, extensive upgrades, and unbea table location, this is a rare opportunity to own a turnkey home in one of Calgary’s most desirable neighbourhoods. Book your private showing today! (id:52784)
8, 220 Erin Mount Crescent Se
Calgary, Alberta
Great opportunity to own an affordable 3 bedroom home in the heart of Erin Woods. Enter to find a great sized front foyer along with a living area with corner fireplace. The eat-in kitchen has plenty of storage and counter space. Out back is a fenced yard backing onto the green belt. Upstairs are all three bedrooms including the Master suite with great closet space and a 4 piece bath. The basement is wide open and ready for your ideas. Close to public transportation, schools and all amenities needed. Call for a showing today. (id:52784)
52 Martin Crossing Rise Ne
Calgary, Alberta
Welcome to this beautifully fully renovated detached home in Martindale! Featuring 3 spacious bedrooms and 1.5 bathrooms, this home is perfect for families or investors alike. The main floor offers a bright and functional layout with modern finishes throughout. The basement includes an illegal suite, providing excellent mortgage helper potential. Recent upgrades include a new furnace, giving you added comfort and peace of mind.Located in a prime location — walking distance to the LRT/train station, parks, playgrounds, and close to schools — this home offers both convenience and lifestyle. Don’t miss this incredible opportunity! (id:52784)
668 Scimitar Bay Nw
Calgary, Alberta
-----Recent Upgrades & Features: Poly-B plumbing removed; new paint (2024); new fridge and gas stove (2024); new furnace blower; new LVP flooring on main level and basement (2025); heated bathroom floors; 3M insulation film; insulated garage; 30-year shingles installed in 2011.----- Welcome to 668 Scimitar Bay NW, a beautifully maintained detached walkout two-storey home tucked away on a quiet cul-de-sac in the prestigious Westchester Estates of Scenic Acres. Offering nearly 3,200 sq. ft. of developed living space, this home boasts a south-facing panoramic view of the city and Canada Olympic Park. The bright main floor features LVP flooring (2025), a cozy gas fireplace with built-ins, formal living and dining rooms, a main-floor den, and a well-appointed kitchen with granite countertops, island, corner pantry, and sunny nook. Upstairs offers four spacious bedrooms, including a generous primary retreat with walk-in closet and 4-piece ensuite, plus 3.5 bathrooms in total with heated floors. The fully finished walkout basement includes a separate side entrance, two additional bedrooms, a full bathroom, and a ready kitchen, providing excellent mortgage-helper potential. Outside, enjoy the fully landscaped and fenced backyard, insulated garage, and a 4-car driveway. Ideally located steps from parks, pathways, schools, shopping, and LRT, with quick access to Crowchild and Stoney Trail—this is Scenic Acres living at its finest. (id:52784)
233 Cranarch Common Se
Calgary, Alberta
Welcome to 233 Cranarch Common SE, a MODERN & SUSTAINABLE home in the highly desirable community of CRANSTON. This FORMER SHOW HOME by LANDMARK HOMES is perfectly situated on a CORNER LOT, offering exceptional curb appeal with its EIFS STUCCO exterior and thoughtful UPGRADES on the interior. This NET-ZERO home features TRIPLE PANE WINDOWS, SOLAR PANELS ON THE ROOF + DECK EXTENSION, making this home 80% - 90% MORE ENERGY EFFICIENT than AVERAGE HOME. This home backs onto a wonderful open park and playground, STEPS AWAY FROM THE CRANSTON RIDGE with a fantastic MOUNTAIN VIEW. This unit features the following upgrades OVERSIZED DOUBLE GARAGE, UPGRADED KITCHEN, GAS STOVE, NEW DISHWASHER, NEW WASHER AND DRYER, UPGRADED BACKSPLASH IN KITCHEN AND BATHROOMS, WATER SOFTENER & PURIFIER THROUGHOUT, 200 AMP ELECTRICAL PANEL - ready for an EV CHARGER in the garage. The kitchen is fit with beautiful QUARTZ COUNTERTOPS, STAINLESS STEEL APPLIANCES, LARGE ISLAND, and a SPACIOUS WALK-THROUGH PANTRY that connects conveniently to the MUDROOM AND GARAGE. The living room features an UPGRADED CONCRETE TEXTURED FEATURE WALL, BUILT-IN SPEAKERS, AND TV-MOUNT ROUGH INS. The MAIN-FLOOR OFFICE SPACE allows plenty of room to work in or can be used as SECONDARY DINING. Upstairs, the LARGE MASTER BEDROOM features an 5PC ENSUITE including a PREMIUM VANITY MIRROR and 2 WALK-IN CLOSETS. Two additional SPACIOUS BEDROOMS, a FULL BATHROOM, and a VERSATILE BONUS ROOM with BUILT-IN SURROUND SOUND SYSTEM provide ample space for family and guest entertainment. The finished basement adds even more versatility, ideal for a gym, playroom, office, or media lounge. Step outside to your private, XERISCAPED Zen backyard—an entertainer’s dream and a peaceful retreat with a developed deck perfect for relaxing or hosting. Situated on a QUIET, FAMILY-FRIENDLY STREET, this property offers easy access to SCHOOLS, SHOPPING, RESTAURANTS, the SOUTH HEALTH CAMPUS HOSPITAL, and major roadways. With its SPECTACULAR VIEWS, ELEGA NT FINISHES, and THOUGHTFUL DESIGN, this home is truly unique. Schedule your private showing today! (id:52784)
1203, 11 Mahogany Row Se
Calgary, Alberta
Welcome to this spacious, two-bedroom, two full bathroom condo in Calgary’s premier lake community of Mahogany. This second-floor unit offers a bright, open-concept layout with a modern kitchen featuring quartz countertops, stainless steel appliances, and ample cabinetry. The spacious living and dining areas lead to a private balcony, perfect for relaxing or entertaining. The primary bedroom includes a walk-through closet and a private four-piece ensuite bathroom. The second bedroom and full bathroom are positioned on the opposite side of the unit, ideal for guests, roommates, or a home office. Additional features include in-suite laundry, titled underground parking, and convenient storage located outside the unit. Enjoy year-round lake access to Mahogany Lake with swimming, paddleboarding, skating, and beach amenities. Close to shopping and dining at Mahogany Village Market, schools, parks, pathways, the South Health Campus, and major routes for easy commuting. An excellent opportunity to own in one of Calgary’s most desirable lake communities. (id:52784)
102 Creekside Way Sw
Calgary, Alberta
Welcome to this Morrison-built home that stands out for its smart layout, strong separation of spaces, and move-in-ready condition—set on a TRADITIONAL LOT with a fully landscaped and fenced yard. Main Floor The main floor is intentionally designed for both productivity and connection. Durable vinyl plank flooring runs throughout, while a private enclosed front den offers true separation—ideal for working from home or flex use without sacrificing quiet. A bright front entry with 9-foot knockdown ceilings and a generous coat closet creates an immediate sense of openness. The garage entry features a functional mudroom with a broom closet, pocket door, and direct access to a 2-piece bathroom. The open-concept rear of the home flows into a well-proportioned kitchen, dining, and lifestyle space suited for hosting and everyday living. The kitchen features quartz countertops, a central island, extended-height cabinetry, soft-close doors and drawers, tiled backsplash, corner pantry, and a stainless steel appliance package including a French door refrigerator with water line and slide-in range. The lifestyle room offers a cozy electric fireplace, while the dining nook opens to the backyard through a garden door for easy indoor–outdoor flow. Upper Level Carpeted stairs with open railing lead to a bright upper floor anchored by a front bonus room with a vaulted ceiling, ideal for movie nights or a kids’ zone. Laundry is conveniently located on this level with added shelving and dual doors for a clean, streamlined look. Two well-sized secondary bedrooms are positioned near a 4-piece bathroom with quartz countertop, tiled tub surround, and linen closet. Tucked away at the back of the home, the primary retreat offers excellent privacy and space, complete with a walk-in closet and a 5-piece ensuite featuring quartz finishes, a fully tiled shower with 10mm glass enclosure, soaker tub, and private water closet. Basement The unfinished basement is a major value-add, offering a layout that makes future development straightforward. With SIDE-LOCATED STAIRS on a traditional lot, bathroom rough-in, HRV, forced-air furnace, and water softener already in place, the space can accommodate a future bedroom, bathroom, recreation area, and additional storage—ideal for growing families or long-term planning. Outdoor Space The fully landscaped backyard is ready to enjoy, featuring a deck, lower patio, green space, full fencing, and a storage shed. Central air conditioning ensures comfort through Calgary’s warm summer months. Located in a vibrant South Calgary community with quick access to major routes, this home offers everyday convenience without compromising space or livability. Overall, this home delivers a well-balanced combination of quality construction, stylish finishes, and future potential, making it a standout option for buyers seeking comfort and flexibility in a modern family home. (id:52784)
82 Ridge View Place
Cochrane, Alberta
Located near the very end of one of Cochrane’s most desirable streets, this exceptional 2012 built walkout home offers 2,571 sq. ft. above grade plus a fully finished walkout basement, backing directly onto a treed Environmental Reserve with NO NEIGHBOURS BEHIND. With direct access to the pathway system and miles of scenic walking paths leading toward the Bow River, this setting delivers privacy, nature, and lifestyle rarely found together.The home offers a welcoming sense of arrival with a covered front porch and an oversized garage featuring high ceilings, built-in cabinetry, and shelving. Inside, the open-concept main floor showcases 9’ ceilings, designer maple flooring, and a spacious living room anchored by a gas fireplace with mantle. The U-shaped kitchen is both elegant and functional, featuring granite countertops, a large island, Stainless Steel appliances, a gas cooktop, and a BBQ gas line, perfect for entertaining. A dedicated mudroom adds everyday convenience.Upstairs, a large bonus room with an electric fireplace separates the children’s wing from the primary retreat. The primary bedroom enjoys peaceful, treed views and features a luxurious ensuite with his & hers granite vanities, soaker tub, separate shower. The main bath offers double under-mount sinks, granite countertops. Secondary bedrooms are generous in size, one with corner windows and a walk-in closet. A tiled laundry room with cabinetry and a double-sided linen closet completes the upper level.The fully finished walkout basement features 9’ ceilings, a comfortable recreation/lounge area, a 4th bedroom, and a full bathroom, providing excellent flexibility for guests or growing families. Additional highlights include a dual-zone furnace, two air-conditioning units, central vacuum rough-in.Outdoor living is equally impressive with a large deck, incredible views, a walkout-level patio with brick walkway, landscaped yard, outdoor shed, and a high-end 2020 Hot Spring hot tub, perfectly positi oned to enjoy the surrounding natural beauty year-round.This is a rare opportunity to own a walkout home with privacy, views, and direct access to nature in one of Cochrane’s most coveted locations. (id:52784)
247 Shore Drive
Rural Rocky View County, Alberta
Excellent opportunity to own your own piece of Country living and the enjoy all the space and peace and tranquility. 4,32 acres of land with a beautiful 3 level split home, single attached garage plus a triple detached garage. Nice and open layout main floor is welcoming and full of natural light. Large Living room, big Dining room, spacious kitchen with lots of cabinets and counter space make up the main level. The second level has the primary bedroom and two more large bedrooms and a 3 piece bathroom. It does not end here. There is a third level that has great Rec Room, and a 4 piece bathroom. Basement is finished with Bedroom, laundry room and utility room. The seller has completed many renovations and improvements to the property, including a new asphalt driveway, New shingles, fresh carpet, new paint throughout, a brand-new deck, and new garage doors. These updates add both value and curb appeal, making the home move-in ready. There is lots of space for the family to enjoy inside the home and outside. Do not miss out on this great property. (id:52784)
104 Bow Ridge Crescent
Cochrane, Alberta
Welcome to this beautifully updated NO NEIGHBOURS BEHIND home that has green space that will never be built on. A great family home featuring a functional layout and bright, OPEN-CONCEPT main floor, offering exceptional privacy on a pie lot! Thoughtful upgrades throughout include gorgeous hardwood flooring, granite countertops, a large kitchen island, stainless steel appliances, and crisp white cabinetry, creating a stylish and welcoming heart of the home.The dining area leads directly to your incredible backyard oasis. Step outside onto the expansive cedar deck perfect for entertaining or relaxing complete with a pergola and privacy shades that create a comfortable, shaded retreat on warm summer days. Central air conditioning keeps the home cool and comfortable all season long.A custom built office and pantry combination adds both convenience and smart organization to the main level.Upstairs, retreat to the expansive primary bedroom showcasing stunning views of the pasture land. The spacious ensuite features a large soaker tub, separate shower, and WALK-IN CLOSET. Two additional bedrooms and a full bathroom complete the upper level.The fully developed basement expands your living space with a generous family room, fourth bedroom, and a full bathroom. This MOVE-IN-READY home offers space, style, and a serene setting perfect for modern family living. (id:52784)
7406-7408 Hunterfield Road Nw
Calgary, Alberta
Here is the perfect investment, the hard work is all done for you . Just purchase and rent! This is a beautiful, very high quality, thorough renovation! A newly finished, legally suited side by side duplex. The upper 2 units have had substantial facelifts and have been opened up with, new kitchens with quartz counter tops on the islands, new bathrooms, new flooring, all new light fixtures, all new appliances, private laundry, separate heating and their own electrical panels. The lower units are completely new starting from the framing out. They have 5 large, new egress windows, separate heating and electrical panels, private laundry and all new everything in each unit. The building has a new rubber membrane roof, new casement window's throughout, new fencing, new parking pads (for 8 vehicles off street) all with parking stops, new kitchen appliance throughout, new landscaping and front sod. The upper suites are 3 bedroom and a 4 pc bath, the lower units 2 bedroom and 4pc bath, all are bright and fresh. It is a single title to make for easier financing. Rents total $6400 per month; tenants pay their own utilities and must be assumed. Don't miss out...places like this don't come to market often...this is your chance. (id:52784)
7406-7408 Hunterfield Road Nw
Calgary, Alberta
Here is the perfect investment, the hard work is all done for you . Just purchase and rent! This is a beautiful, very high quality, thorough renovation! A newly finished, legally suited side by side duplex. The upper 2 units have had substantial facelifts and have been opened up with, new kitchens, with quartz counter tops on the island, new bathrooms, new flooring, all new light fixtures, new appliances, private laundry, separate heating and their own electrical panels. The lower units are completely new starting from the framing out. They have 5 large, new egress windows, separate heating and electrical panels, private laundry and all new everything in each unit. The building has a new rubber membrane roof, new casement windows throughout, a new fencing, new parking pads (for 8 vehicles off street) all with parking stops, new kitchen appliance through out, new landscaping and front sod. The upper suites are 3 bedroom and a 4 pc bath, the lower units 2 bedroom and 4pc bath, all are bright and fresh. It's a single title place for easier financing. Rents total $6400 per month, tenants pay their own utilities and must be assumed. Don't miss out...places like this don't come to market often...this is your chance. (id:52784)
229, 65 Belvedere Point Se
Calgary, Alberta
NEW BUILD 3-STOREY TOWNHOME | END UNIT NEAR GREEN SPACE | LOW CONDO FEES | 3 BED / 3.5 BATH / 1544 SQ FT | SINGLE ATTACHED GARAGE | Welcome to the Townsend 1 by Minto Communities, an award-winning Canadian builder for over 70 years! Belvedere Rise offers an intimate collection of just 56 thoughtfully designed townhomes located in the growing community of Belvedere, steps from East Hills Shopping Centre. This end-unit home offers added privacy and is ideally positioned near green space, combining modern design, everyday convenience, and excellent value for families and professionals alike.The main living level showcases a bright and functional layout designed for both comfort and entertaining. The kitchen is well-appointed with a pantry, stainless steel appliances, and peninsula counter space, seamlessly connecting to the dining area located at the front of the home with direct access to a private balcony. Adjacent to the kitchen and dining area is a spacious living room featuring an additional flex space, ideal for a home office, reading nook, or play area. A convenient 2-piece bathroom completes this level.Upstairs, the upper floor is designed with privacy and functionality in mind. The spacious primary bedroom features a walk-in closet along with a 4-piece ensuite. The second bedroom also includes a walk-in closet and is serviced by another separate full bathroom. Upper-floor laundry adds everyday convenience and completes this well-planned level.The ground floor offers a large welcoming entryway, a third bedroom, and a 3-piece bathroom—ideal for guests, a home office, or multi-generational living. This level also provides direct access to the single attached garage, keeping daily routines simple and efficient.Belvedere Rise fosters a true sense of community with its pedestrian pathways, nearby greenspace, and intimate scale, creating an environment where neighbours can easily connect. Located just steps from East Hills Shopping Centre, residents enjoy unmatc hed walkability to Costco, Walmart, banks, restaurants, and everyday essentials—all just across the street. With quick access to major roadways and public transit, commuting downtown or around the city is effortless.Combining modern finishes, a functional three-storey layout, low condo fees, and an unbeatable location, this is a fantastic opportunity to secure a brand-new townhome in one of southeast Calgary’s most convenient communities. Contact Minto’s sales staff and book your visit today! (id:52784)
4716b 44 Avenue Ne
Calgary, Alberta
No Condo Fees Here! This 2-storey half-duplex is the perfect starter home or great value for a savvy investor. What sets this home apart is the double garage in the back. Not many semi-detached in this neighbourhood come with a full, insulated double garage. This home features a very bright main floor, with a spacious, South facing living room. Rounding out the main floor are a formal dining room, a conveniently located half bathroom and an updated kitchen that offers plenty of storage. Upstairs, you will find 3 spacious bedrooms and a 3-piece bathroom. The Primary bedroom is a good size, but make sure you take a look at how big that walk-in closet is. The basement awaits your finishing touch with many different ways to make this space your own. You’ll also find a new furnace (2024) and new washer/dryer (2025). For those that take public transit, you can cut your commute time down significantly with the bus stop just outside your door. The neighbourhood is full of amenities including playgrounds, restaurants, schools and accessible public transit. Book your showing today! (id:52784)
167 Corner Glen Crescent Ne
Calgary, Alberta
BRAND NEW / WALK-OUT BASEMENT / LOT BACKING ONTO WETLANDS / SPICE KITCHEN / MAIN FLOOR BEDROOM + FULL BATH / TOTAL 5 BED + 4 FULL BATH / NEW HOME GST REBATE (Eligibility restrictions apply). Amazing Design! Unique in Features! Brand New Home! Over 2300+ SQFT of stylish design welcomes you into this stunning FIVE BEDROOM and FOUR FULL BATH home located in the beautiful community of Cornerstone. You're welcomed to a thoughtfully designed living space that maximizes every inch while offering an abundance of space for your whole family to enjoy! The gorgeous OPEN FLOOR PLAN with 9 feet ceiling, invites you in to discover a lovely kitchen that boasts beautiful QUARTZ counter tops, sleek stainless steel appliance package with an upgraded cooktop, French Door Fridge with Internal Water + Ice, Built in Wall Oven/Microwave Combo and a power pack built-in cabinet hoodfan. A large walk-in SPICE KITCHEN and beautiful extended over-sized flush centre Island that overlooks the generous great room and dining room-Ideal for all entertaining. The main floor has a beautiful view of the NATURAL WETLANDS from windows on back. A sizeable 5TH BEDROOM on the main floor, perfect for a large family or working from home, along with full bath adjacent to this functional space. A mudroom with storage gives a convenient space for the family to access to and from garage. Upstairs, you will discover FOUR MORE BEDROOMS with TWO MASTER Bedroom's, with the main one boasting a VAULTED CEILING, a 5pc en-suite with dual vanities, stand alone shower, over sized bath, window overlooking natural wetlands and large walk-in closet. A centralized BONUS ROOM with VAULTED CEILING offers an additional living space and another 3-pc full bath and LAUNDRY WITH SINK and storage complete this level. ADDITIONAL FEATURES: Upgraded Fit and Finish , ALL BATHROOMS having standing showers, Lot backing onto expansive wetlands, a 12 x 11 feet deck with open views of wetlands, iron spindle railing added to stairs, and rais ed 9' basement ceiling height and 3-piece rough-in plumbing along with sliding patio door on the back. Situated close to the International Airport with quick access to both Deer Foot Trail and Stony Trail along with new amenities being added to the community continuously, you will enjoy all Cornerstone has to offer. A brand new build with all of the difficult decisions decided along with a functional and intelligent floorplan for a large family. (id:52784)
2203 Sirocco Drive Sw
Calgary, Alberta
Welcome to 2203 Sirocco Drive, in the community of Signal Hill. I love this community for a lot of reasons. Number one, it's one of the most desirable in the city on the west side, but it also provides so many options for homebuyers. We've got everything in this community, starting at condominiums through townhouses, villas, several seniors' homes, move up front drives, and ultra high end luxury on the ridge overlooking the mountains as well as the south end of the city. This home is in one of the absolute best areas of Signal Hill. Walking distance to the Sunterra West Market, it’s a great size, with almost 4000 developed square feet (2600+ above grade), it has 7 total bedrooms! Upstairs, there are 4 bedrooms, featuring a massive primary that overlooks your south-facing walkout backyard. It includes a sitting area, a large sleeping area, a huge walk-in closet, and a 5-piece ensuite. The other 4 bedrooms are extremely generous in size, and there is hard-surface flooring throughout the entire upper floor as well, and a 4 piece bath. The main floor is more of a traditional plan. We've got a living and dining room up front, and then in the back of the house, we've got a kitchen, nook, and a super cozy family room with tons of built-ins and a lovely fireplace. Now, there is an office/bedroom on the main floor. It does count as a bedroom because it has a closet and an egress window, but it can easily be used as an office, too.Downstairs, the walkout level has a large rec room, 2 other bedrooms, a wet bar, and another 4-piece bath. It opens up to your south-facing yard, which has a ground-level patio and an upper deck off the main floor. Some of the recent upgrades include exterior paint, hot water tanks, all windows replaced, and all the poly B piping has been replaced. This is an awesome opportunity to get into Signal Hill, where the inventory is historically tight. For more details including our 360 virtual tour, property features and narrated walk through video, cli ck the links below. (id:52784)
29 Howse Street Ne
Calgary, Alberta
Welcome to this beautifully upgraded, better-than-new duplex in the heart of Livingston, offering the modern design buyers love without the added costs, delays, or upgrade surprises of new construction. From the moment you step inside, you’ll appreciate the bright neutral palette, custom wall finishes, and built-in shelving that elevate this home far beyond builder basic. The sun-filled main floor features a spacious living and dining area anchored by a gourmet kitchen complete with crisp white cabinetry, quartz countertops, a statement chimney hood fan, gas stove, refrigerator with water maker, and an upgraded walk-in pantry with custom built-in butler-style cabinetry for exceptional storage and prep space. Upstairs offers three generously sized bedrooms plus a versatile bonus room ideal for a home office, playroom, or additional lounge space. Unlike many new builds, this home is fully complete, including a professionally developed basement with an additional bedroom, full bathroom, large recreation room, stylish custom shelving, and a fully finished bar area perfect for entertaining. Step outside to enjoy a large deck with privacy fencing already in place, while still leaving ample space to build a future double detached garage. With finished landscaping, premium upgrades throughout, and no waiting on construction timelines, this move-in ready home delivers more space, more style, and more value in one of Calgary’s most desirable and growing communities. (id:52784)
413, 8530 21 Avenue Se
Calgary, Alberta
NEW BUILD | LOW CONDO FEES | 2 BED / 1.5 BATH / 1000 SQ FT TOTAL LIVING SPACE | TITLED PARKING STALL | EST. Q1 2027 POSSESSION – Welcome to the Link model at Metro Townhomes by Minto Communities, an award-winning Canadian builder with over 70 years of experience, located in East Hills Crossing, one of southeast Calgary’s fastest-growing and most convenient communities. These thoughtfully designed stacked townhomes offer modern finishes, functional layouts, and long-term value in a location that truly stands out.This lower-level unit features a smart and efficient floor plan designed for everyday comfort. The main level welcomes you with a spacious foyer that flows into a functional kitchen complete with stainless steel appliances, a central island, and ample storage space. Just off the kitchen is a massive living room, perfect for relaxing or entertaining. A convenient half bath is also located on this level, with the option to upgrade to a full 3-piece bathroom with a shower for added flexibility.Downstairs, you’ll find two well-sized bedrooms, a full bathroom, laundry, and plenty of storage space, creating a private and practical lower level ideal for homeowners or investors alike.The home includes a titled parking stall and low condo fees, adding to the overall value and affordability.Ideally situated directly across from East Hills Crossing Shopping Centre and Costco, this location offers unmatched convenience with shopping, dining, and services just steps away. Public transit is nearby, providing a quick and easy commute to downtown Calgary in minutes.East Hills is a vibrant, well-connected southeast community known for its thoughtful planning, green spaces, pathways, and easy access to major roadways and 17 Ave SE. Combining modern design, a functional floor plan, and an unbeatable location, this is an excellent opportunity to secure a brand-new home in East Hills with estimated completion in Q1 2027.Don’t miss your chance to be part of this excitin g community! Book your visit at the presentation centre today for more details! *Photos are representative* (id:52784)
308 Viewpointe Terrace
Chestermere, Alberta
OPEN HOUSE CANCELLED. Welcome to this gorgeous duplex in Lakepointe, Chestermere. Beautifully updated and move-in ready, this home offers 3 bedrooms, 2.5 bathrooms, and over 2,000 sq ft of thoughtfully designed space. Upon entering you are welcomed by hardwood flooring that spans the main level, leading you into a bright open-concept living and dining area. The living room is anchored by a cozy gas fireplace with large windows on either side, creating the perfect space for gathering. The gourmet kitchen is a true standout, featuring a clean and sophisticated look with granite countertops, stainless steel appliances including a gas range, subway tile backsplash, a large island ideal for hosting, and a corner pantry for added storage. Patio doors lead you to your outdoor living space complete with a BBQ gas line, great for summer evenings. A main floor office and a half bath complete this level. Upstairs, you’ll find a versatile bonus space, two additional bedrooms, a 5pc bathroom and a large laundry room with a sink and storage. French doors open to the spacious primary suite featuring dual closets (including a walk-in), and a spa-like 4pc ensuite with stone countertops and a glass enclosed walk-in shower. The WALKOUT basement is ready for your vision, offering a rough-in for a future bathroom, space for an additional bedroom, rec area or a gym, plus added storage. Step outside into the backyard with a concrete patio and a storage shed. A double attached garage and AIR CONDITIONING complete this exceptional home. Convenience is at your doorstep, just steps to a playground and within a 10 minute drive to all Chestermere’s amenities including groceries, coffee shops, restaurants, parks, pathways, golf courses and public beach access (with boat launch) and only a 22 minute commute to downtown Calgary. Enjoy year-round lake living with boating, fishing, paddle boarding, and winter skating, plus nearby shopping at Chestermere Station, recreation at Chestermere Regional Community Association, golf at Lakeside Golf Club, and scenic walks through Rainbow Falls. This is your chance to make lake living your everyday reality. (id:52784)
715 Copperpond Circle Se
Calgary, Alberta
Welcome to this beautifully maintained and thoughtfully upgraded family home in the heart of Copperfield, a community known for its welcoming atmosphere and active lifestyle. From the moment you step inside, you’ll appreciate the bright open-concept floor plan ideal for everyday living and entertaining. The main floor features rich espresso cabinetry, granite countertops throughout, 3/4" hardwood flooring, Italian tile entry, hand-blown glass pendant lighting, and upgraded LG stainless steel appliances including a gas stove and convection oven — perfect for family meals and gatherings. Large windows overlook the sunny west-facing backyard and spacious patio, creating the perfect setting for evening BBQs and playtime outdoors.Upstairs offers a cozy bonus room with 9-foot ceilings and brand new carpet (2024), providing an ideal space for family movie nights or a children’s play area. The generous primary bedroom includes a walk-in closet and granite vanity with makeup counter, while the fully finished basement adds even more space with a large recreation room, extra bedroom, and 3-piece bathroom — perfect for teens, guests, or a home office.Recent upgrades include high-impact hail-resistant shingles (2021), new patio door, added attic insulation and roof vents, A/C (2021), 75-gallon hot water tank (May 2025), central vacuum, BBQ gas line with future potential for a heated garage, and hot tub readiness for year-round enjoyment.Located in the family-friendly community of Copperfield, residents enjoy access to scenic walking paths, ponds, parks, playgrounds, nearby schools, and convenient shopping including Copperfield Crossing. With quick access to Stoney Trail and Deerfoot, this home offers the perfect balance of suburban comfort and city convenience — an ideal place to grow, connect, and create lasting family memories. Book your private showing today! (id:52784)
272 Livingston View Nw
Calgary, Alberta
Welcome to Livingston! This spacious 2-storey detached home offers 3 bedrooms, 2.5 bathrooms, and over 1,700 sq. ft. above grade. The main floor features an open layout with luxury plank flooring, granite countertops, a large pantry, ample cabinetry, stainless steel appliances, and a convenient main-floor den/office. Upstairs you’ll find a bright bonus room, 3 bedrooms, and 2 full bathrooms, including a generous primary suite with a walk-in closet and ensuite. The lower level is unfinished with a separate side entrance and rough-ins—great potential for future development. Excellent location close to schools, parks, shopping, and transit. **Note:** Seller has an insurance claim open for hail damage. Should be fixed/new prior to closing. (id:52784)
1409, 1000 Millrise Point Sw
Calgary, Alberta
Top floor 1495 sq. ft bungalow (all on one floor) plan. First time offered by this original owner and located in the extremely well managed adult 45+ Millrise Point community. Many upgrades including a large custom kitchen with both the cabinets and pantry featuring pull out drawers for storage and special built in custom spice racks. Note the counters have been lowered 1” to accommodate shorter chefs. All the kitchen appliances plus the washer, dryer and freezer in that massive utility/laundry room are included. Bidets in both bathrooms, extra large walk in customized primary bedroom closet. The 2nd bedroom also features customized his and hers closets. Two underground and secured side by side titled parking with your storage lockers right in front and numerous surface visitor parking for your guests. This building’s amenities include a party/social room with its own kitchen, a library, and a fitness room. Condo fees include professional management, landscape, snow removal, electricity, heat, water, waste/garbage removal and insurance. Pets are welcome with board approval. Must be seen to truly appreciate the forethought of this original owner. Check the location with the LRT and bus routes just across the intersection. Easy walk to Fish Creek Provincial Park. Medical pharmacy and major shopping also just down the street. Check the pictures, the virtual tour, and call your favorite agent right away. (id:52784)
3003 25 Street Sw
Calgary, Alberta
*OPEN HOUSE - Saturday Jan 31, 1-4pm and Sunday Feb 1, 1-3pm* Welcome to an ideal inner city home with built in income potential in the heart of Richmond. This move in ready bungalow with a legal, registered basement suite is perfectly suited for buyers looking for a smart mortgage helper, long term rental hold, or flexible short term rental strategy like AirBnb.Set on a generous corner lot in one of Calgary’s most walkable and desirable communities, this property offers immediate cash flow without sacrificing lifestyle or location. Live upstairs while the legal suite helps offset your mortgage, or rent both levels and hold confidently in a proven inner city neighbourhood with strong long term demand.The main level features two spacious bedrooms, warm hardwood flooring, a cozy fireplace, a bright four piece bathroom, and both living and family room spaces that make the home feel welcoming and functional. There is also a spacious office space that could be converted to a third bedroom if desired. The kitchen is filled with natural light thanks to large corner windows and includes a comfortable eating area, perfect for everyday living.The lower level is a fully legal one bedroom suite with a large living area, full bathroom, and a newly renovated kitchen with vinyl plank flooring and ample storage. Shared laundry is conveniently located, along with plenty of additional storage space. Major updates include a newer furnace and roof, both completed in 2021, and updated deck and patio spaces in 2023.Located just minutes from Marda Loop, Sandy Beach Park, downtown, Mount Royal University, and major commuter routes, this is a location that consistently attracts quality tenants and short term rental demand alike.Whether you are looking to reduce your monthly carrying costs, build a reliable rental portfolio, or secure a flexible income property in a blue chip inner city neighbourhood, this home checks all the right boxes. Come see how this property can work for you today. (id:52784)

