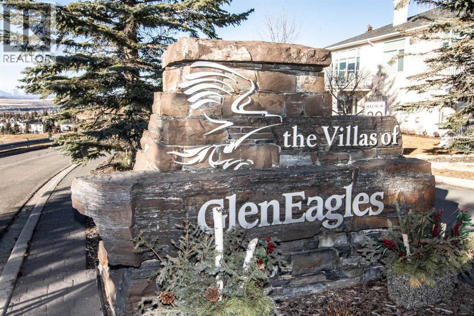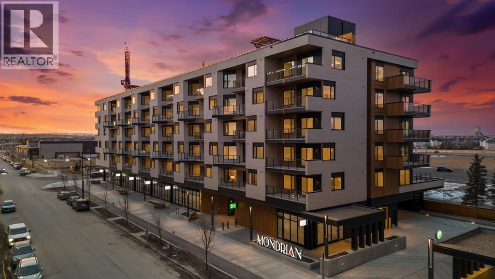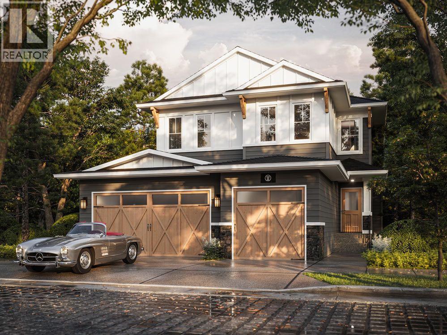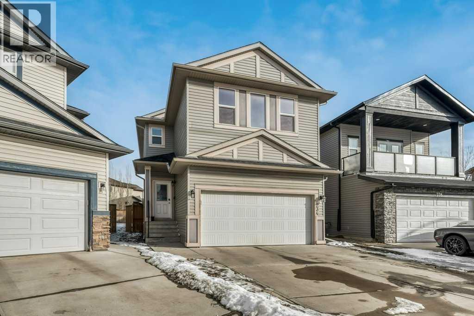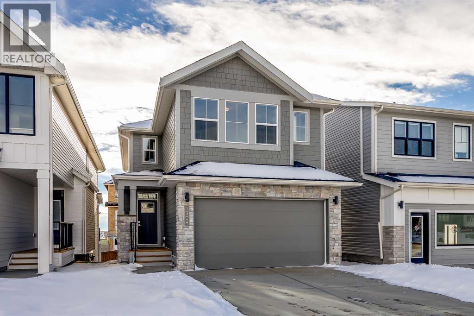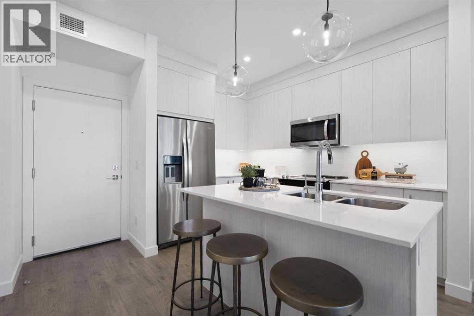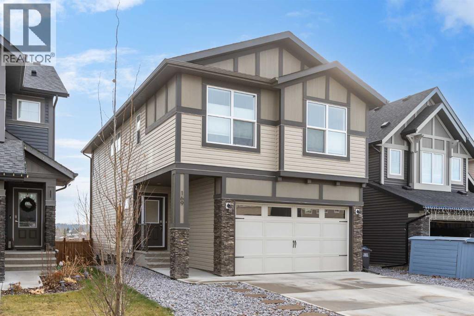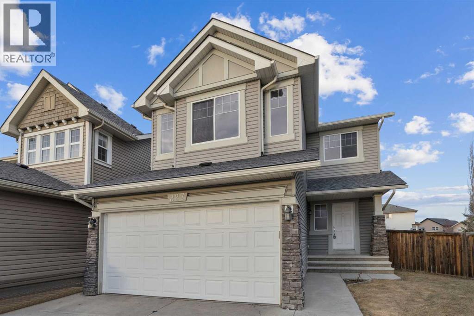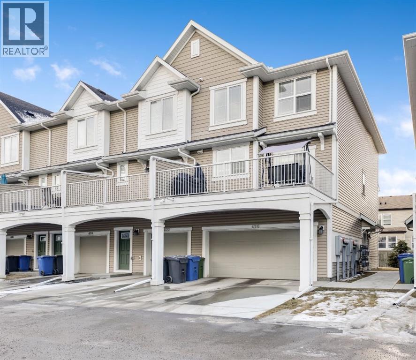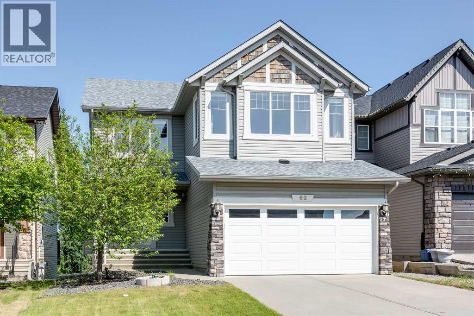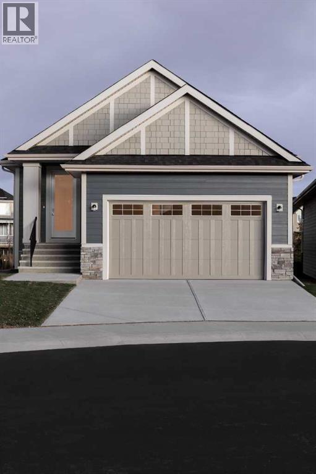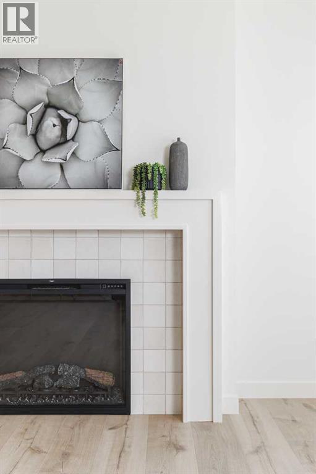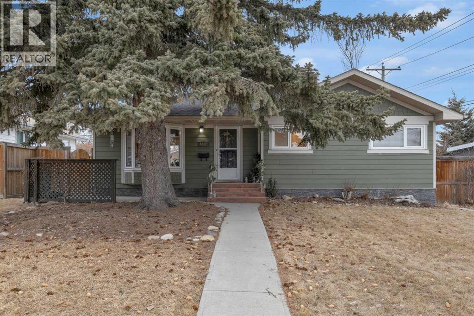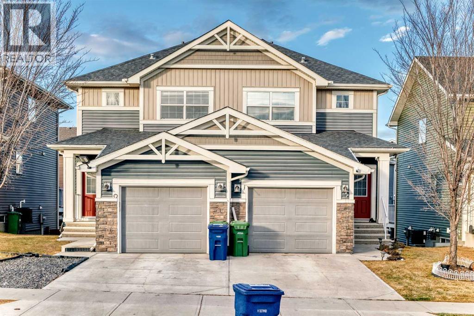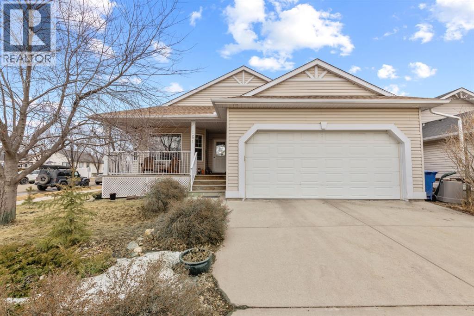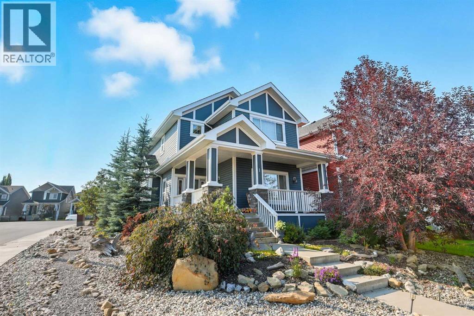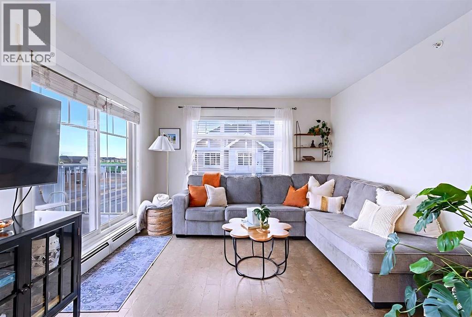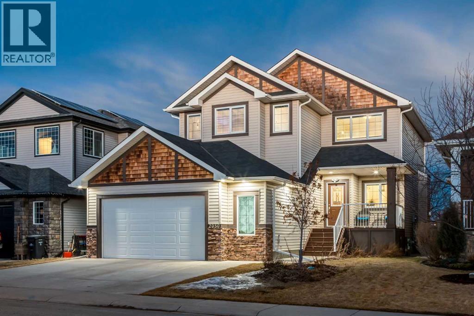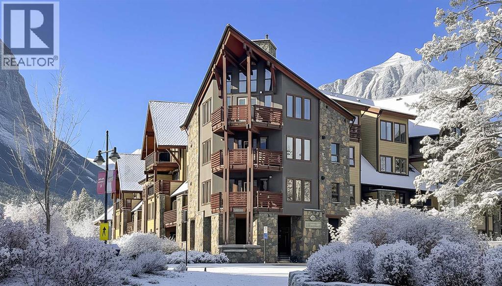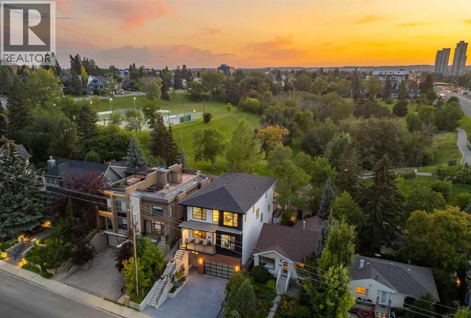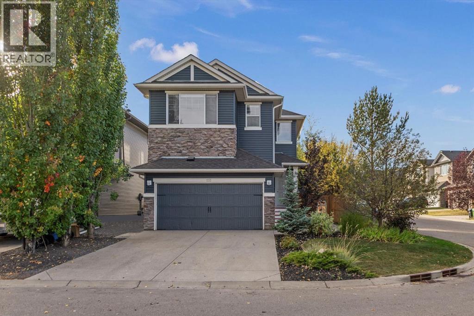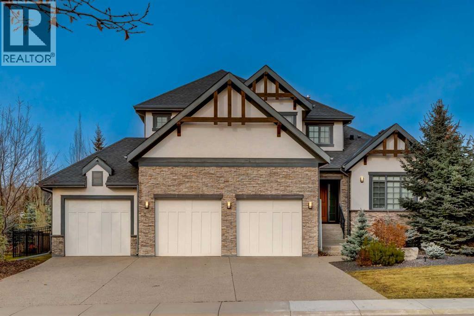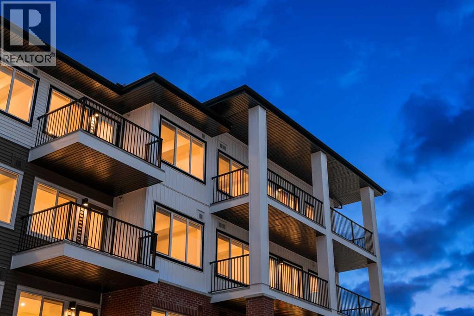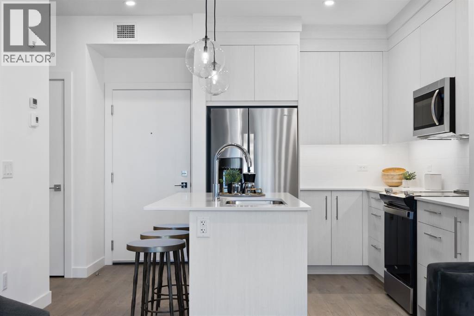16 Eagleview Heights Nw
Cochrane, Alberta
OPEN HOUSE 02/14 and 02/15 12:30pm - 5:00pm!Perched above Cochrane with Rocky Mountain views, this walk-out bungalow is ready for its next owner. Here, you’re not just buying a home; you’re joining a friendly, welcoming neighbourhood where neighbors become friends and life feels a little more peaceful. This well-loved home checks off all your boxes and fits a lock-and-leave lifestyle without skimping on space. With 10-foot ceilings on the main floor, this well-crafted Beattie home includes a private den/office, formal dining area, bright kitchen with island flowing into the living room – all anchored around a 3-way fireplace glow. The primary bedroom has a walk-in closet and a four-piece ensuite. The main level also includes a guest bath, convenient laundry, and a deck that invites you to soak in the surroundings. Descend to the lower level where you will discover a second gas fireplace. Nine-foot ceilings and huge south-facing windows remove that ‘basement feel’. This space, with its own separate entry, offers a large family room, an additional guest bedroom, a full bath, and plenty of extra storage. Numerous thoughtful updates include NEW windows and freshly painted walls and ceilings (2026), newer stainless-steel appliances (2022/23), a Carrier Infinity Central AC system (2021), and a newer Roof (2022) - offering true peace of mind. The immaculate double attached garage adds even more practicality to this move-in ready home. Without doubt, this home has been truly cared for — a warm, welcoming haven in a community that feels just the same. Your dream space is clear and fresh – just waiting for your stories to fill the walls. Ready to claim your perfect haven? Reach out to your favourite REALTOR® to book your appointment today. (id:52784)
402, 8370 Broadcast Avenue Sw
Calgary, Alberta
Welcome to Mondrian, a brand-new condo located in the heart of the award-winning West District. This 1-bedroom, 1-bathroom home offers modern urban living with a sleek, open-concept design and high-end finishes, crafted to suit your lifestyle. The spacious living area flows into a contemporary kitchen, complete with premium appliances and ample storage—perfect for daily living and entertaining. A large balcony extends your living space outdoors, providing the ideal spot to enjoy your morning coffee or unwind while watching the sunset. The bedroom is a peaceful retreat, while the beautifully designed bathroom offers a perfect balance of style and functionality. This condo includes a Titled Underground Parking space for secure, easy access to your vehicle. Relax and socialize in the two outdoor rooftop lounges, featuring stunning views and inviting spaces. Located just steps away from all shops, services, and the vibrant Central Park, this home provides unparalleled convenience in a dynamic community setting. Don’t miss your chance to live in the heart of one of Calgary’s most sought-after urban communities! Live Better. Live Truman. © (id:52784)
38 Dawson Place
Chestermere, Alberta
Welcome to this exceptional TRUMAN-built home in Dawson’s Landing! Expertly designed with premium finishes and meticulous attention to detail, this residence offers a perfect balance of style, function, and lasting quality. The open-concept main floor showcases a chef-inspired kitchen with full-height cabinetry, soft-close doors and drawers, quartz countertops, a premium appliance package, and a walk-in pantry for all your storage needs. A dedicated spice kitchen elevates your culinary experience, ideal for entertaining or family meals. The great room is bright and inviting, centered around a stylish fireplace that creates warmth and ambiance. A rare and versatile feature, the main floor bedroom with full bathroom provides an ideal space for guests, multigenerational living, or a private home office. Upstairs, the primary suite is a true retreat, complete with a spa-inspired 5-piece ensuite, dual vanities, a tile shower, a standalone soaker tub, and a spacious walk-in closet. Two additional bedrooms, a 5-piece bathroom, upper-level laundry, and a central bonus room offer abundant space for family living. Completing this remarkable home is a triple-car garage, providing ample room for vehicles, storage, and hobbies. Located in Dawson’s Landing, you’ll enjoy a thoughtfully planned community featuring preserved wetlands, walking paths, playgrounds, and convenient access to Chestermere’s schools, shopping, and lake lifestyle—all just minutes from Calgary. Built by TRUMAN, this home exemplifies signature craftsmanship and contemporary design, giving you the opportunity to Live Better in one of Chestermere’s most sought-after communities. Stay tuned for our photo gallery! (id:52784)
234 Covebrook Court Ne
Calgary, Alberta
** Open House Sunday Feb 15th from 12-2pm ** Situated at the quiet end of a well-maintained cul-de-sac, this meticulously upgraded home offers privacy and minimal traffic. The location provides an ideal balance of peaceful residential living with excellent accessibility to major roadways, including quick connections to Stoney Trail and Deerfoot Trail, as well as close proximity to top-rated schools, shopping, and everyday amenities. Inside, the main level is bright and inviting, enhanced by 9-foot knockdown ceilings and premium real hardwood flooring that add warmth and sophistication throughout the space. The kitchen is thoughtfully designed with granite countertops—featured not only in the kitchen but throughout all bathrooms—and is complemented by a newer appliance package including a modern refrigerator, microwave, and oven, making it both functional and stylish. Adjacent to the kitchen, the dining room is generously sized and offers direct access to the patio doors, seamlessly connecting indoor and outdoor living. The open-concept living room flows naturally from the dining and kitchen areas and is anchored by a gas fireplace that serves as a warm focal point, bringing the entire space together and creating an ideal setting for both everyday living and entertaining. The upper level offers a spacious bonus room with vaulted ceilings and expansive windows, creating a light-filled retreat ideal for relaxing or entertaining. The primary bedroom is generously sized and features a walk-in closet and a well-appointed five-piece ensuite complete with a double vanity and quality fixtures. The lower level continues to impress with a rare 9-foot foundation, oversized windows that bring in abundant natural light, and a three-piece bathroom rough-in. This versatile space is perfectly suited for future development, whether as a legal suite (subject to approval), home gym, or media room. Significant investments have been made in the home’s core systems to ensure long-term com fort and value. Recent upgrades include a new roof with Class 4 impact-resistant shingles, added blown in attic insulation, three new high-efficiency windows, and the addition of a powerful central air conditioning system. The summer heat is now something we can look forward to outside but enjoy the cool air on the inside! The outdoor space is equally exceptional. Set on an oversized pie-shaped lot—an increasingly rare offering—this property provides ample room for outdoor enjoyment, entertaining, or family activities. The backyard is anchored by a large deck with an integrated privacy screen, creating a comfortable and intimate outdoor living area. Completing the exterior is a rare extended driveway that accommodates up to four vehicles in addition to the attached double garage, offering outstanding parking and storage options. This is a rare opportunity to own a thoughtfully upgraded, move-in-ready home on a premium lot in a highly desirable location. Book your showing and come on Buy! (id:52784)
1309 South Point Parade Sw
Airdrie, Alberta
Looking for space, sunshine, and style? This NEW South Point home delivers big on all 3! A spacious 3-bedroom, 2.5-bath home that offers over 2,200 sq.ft. of thoughtfully designed living space, highlighted by 9' ceilings on both the main floor and the bright sunshine basement. The open-concept main level features large windows, a modern kitchen with quartz countertops throughout, sleek cabinetry, a walk-in pantry, and a welcoming island with a breakfast bar. The dining area opens effortlessly into the Great Room, creating a warm and inviting space for everyday living.Upstairs, you’ll find a central bonus room, a full laundry room with washer and dryer, and a comfortable primary retreat complete with a walk-in closet, soaker tub, and double vanity. The sunshine basement offers incredible natural light and excellent potential for future development, while the double attached garage adds everyday convenience.Located in the family-friendly community of South Point, home to nearby schools, parks, playgrounds, sports courts, and a large community dog run, this property blends comfort, functionality, and modern style. With South Point Village just minutes away, all essential amenities are close at hand.A beautiful home in a community that truly has it all. Book your viewing today. (id:52784)
3314, 6 Merganser Drive W
Chestermere, Alberta
Step into comfort and convenience with this beautifully designed 2-bedroom, 2-bathroom unit, complete with 1 titled parking stall. Ideally located in the vibrant and growing community of Chelsea, this home offers the perfect balance of modern living and outdoor charm. Enjoy easy access to lush parks, scenic walking trails, and playgrounds, with Chestermere Lake just minutes away—ideal for boating, paddle boarding, and weekend picnics. You'll also appreciate the nearby shopping and dining options at Chestermere Station and Chestermere Crossing, making everyday errands a breeze. Whether you're looking for a peaceful place to call home or a smart investment in a sought-after neighbourhood, this Lockwood unit has it all. *Photo Gallery of Similar Unit* (id:52784)
169 Buckskin Way
Cochrane, Alberta
OPEN HOUSE: SUNDAY, FEB. 15TH, 12-2 PM | Welcome to 169 Buckskin Way in the vibrant community of Heartland, one of Cochrane’s most family-oriented neighbourhoods. With over 1,800 sq. ft. of developed living space and a fully fenced, landscaped backyard backing directly onto the walking path, this two-storey offers the space, layout, and setting that growing families appreciate. The main level features 9-foot ceilings, wide-plank flooring, and an open-concept design that feels bright and connected, with natural light filling the living room. The kitchen is thoughtfully finished with stone countertops, soft-close cabinetry, stainless steel appliances, and a central island that naturally becomes the hub for casual meals and conversation. The dining area opens onto a composite deck, ideal for summer BBQs and easy indoor-outdoor living. A convenient powder room and functional mudroom complete the main floor. Upstairs, the bonus room provides valuable additional living space for movie nights or a play area. The primary bedroom includes a walk-in closet and private 4-piece ensuite, complemented by two additional well-sized bedrooms, a full bathroom, and the convenience of upper-level laundry. The basement was built with a large upgraded window and bathroom rough-in, offering excellent potential for future development tailored to your needs. Located close to parks, pathways, and playgrounds, with quick access to Ghost Lake, Calgary, and the mountains, this is a home that balances everyday comfort with weekend adventure. A well-maintained property in a strong community, 169 Buckskin Way is ready to welcome you home. (id:52784)
327 Panamount Point Nw
Calgary, Alberta
OPEN HOUSE SUNDAY, FEBRUARY 15TH FROM 1 PM - 4 PM – OVER 3,000 SQ.FT. TOTAL DEVELOPED LIVING SPACE • 6 BEDROOM + 3.5 BATH • NW CALGARY’S SOUGHT-AFTER PANORAMA HILLS • CUL-DE-SAC • PIE LOT • WEST-FACING DECK • RAISED REAR ELEVATION (BRIGHT LOWER-LEVEL WINDOWS) • UPDATES: 2019 LAMINATE FLOORING • 2025 ROOF • PARTIAL SIDING REFRESH • NEW EAVESTROUGHS/GUTTERS + FASCIA • NEW GARAGE DOOR.Welcome home to Panorama Hills, where this well-maintained SECOND-OWNER property delivers the space you need, the updates you want, and the lifestyle you’ve been waiting for. Pull into the quiet cul-de-sac and appreciate the DOUBLE ATTACHED GARAGE plus driveway parking for two, along with excellent garage storage featuring overhead platforms and shelving–perfect for bikes, bins, and seasonal gear.Step inside and you’ll feel the difference right away: FRESH NEUTRAL PAINT and LAMINATE FLOORING (UPDATED IN 2019) create a clean, cohesive look across every level. The main floor is open, bright, and filled with natural light, complete with a convenient MAIN-FLOOR POWDER ROOM. The kitchen is warm and functional with MAPLE CABINETRY, a spacious CENTRE ISLAND with raised breakfast bar, CORNER PANTRY, timeless tile backsplash, and a BRAND NEW STAINLESS APPLIANCE PACKAGE (FRIDGE, STOVE, DISHWASHER). The dining area features a patio door leading straight to the HUGE WEST-FACING DECK–ideal for summer BBQs and evening sunsets.Upstairs, the VAULTED BONUS ROOM becomes your family hub—movie nights, play space, or a home office–alongside three bedrooms and a 4-PC MAIN BATH. The PRIMARY BEDROOM offers a calm retreat with a walk-in closet and a 4-PC ENSUITE featuring a SOAKER TUB and separate shower–perfect for unwinding at the end of the day.The raised rear elevation delivers a noticeably brighter LOWER LEVEL with LARGE WINDOWS, making the space feel open and comfortable. The lower level includes THREE FINISHED ROOMS–EACH WITH A CLOSET AND WINDOW–ideal for guests, teens, offices, or a gym, or use on e as a spacious REC ROOM. A 4-PC LOWER BATH and laundry area add everyday practicality, and the layout offers future WALK-UP / SECONDARY-SUITE potential.Outside, enjoy the LARGE PIE-SHAPED YARD with room to garden, play, and entertain. Close to parks and pathways, schools, shopping, restaurants, transit, VIVO, and quick access to STONEY TRAIL & DEERFOOT. Book your showing today! (id:52784)
620 Copperstone Manor Se
Calgary, Alberta
Welcome to this spacious corner-unit townhouse offering a Large thoughtfully designed Layout in the desirable Copperfield community. This bright and airy home features 3 generously sized bedrooms, 2.5 bathrooms, and a versatile flex room—perfect for a home office, playroom, gym, or additional living space. The open-concept main floor is ideal for both everyday living and entertaining, seamlessly connecting the living, dining, and kitchen areas. Enjoy outdoor living with a private patio and backyard space, a rare bonus for townhouse living. The home includes a double attached garage with electric vehicle charging capability, offering modern convenience and functionality. Ideally located next to a school and green spaces, this home is perfect for families. With easy access to public transportation, shopping, and amenities, everything you need is just minutes away. A perfect blend of space, flexibility, and location—this Copperfield home is not to be missed. (id:52784)
62 Panamount Road Nw
Calgary, Alberta
Welcome to this beautiful 2-storey with walk-out basement home that back onto GREEN SPACE in sought-after community of Panaroma Hills! Featuring 3+2 bedrooms and 3.5 bathroom, 2312+ 774 SqFt living space, Hardwood flooring on second floor, 9' high ceiling on second floor, finished basement with another 2 bedrooms, insulated double garage attached. The thoughtfully designed floor plan with a grand formal dining room, an elegant living room, a professional kithchen with sophisticated breakfast nook- All leading to a massive elevated deck with unparalleled views, huge GREEN SPACE with walking distance to school. Upstairs, west-faced bonus room await, ideal for gatherings with family and friend. 3 generously sized bedrooms including a luxurious master suite. The fully finished walk-out basement adds 2 more bedrooms, a full bath, and huge living space. Fenced backyard offers a private haven with NO NEIGHBORS in sight, kids can simply dash through the yard straight to green space beyond. This house located in an unbeatable spot, next to the school, parks, restaurants, shops, public transit and VIVO, easy access to Stoney Trail& Deerfoot. This house is a rare find- DON'T miss your chance to make it yours! (id:52784)
88 Sunrise Heath
Cochrane, Alberta
Experience the ideal mix of location, luxury, and lifestyle in this fully developed walkout bungalow in the family-friendly community of Sunset Ridge. Situated on a pie-shaped lot backing onto a green-space pathway and playground, this move-in-ready home is built by award-winning Aspen Creek Designer Homes and features the popular Ethan model. The open-concept main floor offers a beautiful kitchen with quartz countertops, large island, custom cabinetry, and stainless steel appliances, flowing into a bright living room with a cozy fireplace and access to a 17x10 deck. The primary suite is a private retreat with elegant wainscoting, soaker tub, glass shower, dual vanities, and a custom walk-in closet with direct access to the laundry room. The walkout lower level includes a spacious family/games area, wet bar, two bedrooms, 4-piece bath, and ample storage. Enjoy the east-facing, fully sodded backyard. Close to schools, parks, pathways, and minutes from downtown Cochrane and the Bow River. (id:52784)
47 Sundown Crescent
Cochrane, Alberta
Welcome to Sunset Ridge, one of Cochrane’s most desirable communities. Built by Aspen Creek Designer Homes, Cochrane’s Builder of the Year two years in a row, this newly constructed 2-storey walkout showcases the popular Shelby model. Backing onto a scenic walking path connecting to downtown and the Bow River, the west-facing backyard is ideal for enjoying long summer evenings from the deck. The bright, open-concept main floor features large windows, stylish finishes, and a stunning kitchen with quartz countertops, custom cabinetry, a spacious island with breakfast bar, and a walk-through pantry. A versatile flex space offers the perfect spot for a home office or play area. Upstairs includes a generous bonus room, convenient laundry, and a beautiful primary retreat with sweeping views. The ensuite boasts dual quartz vanities, a soaker tub, tiled shower, and walk-in closet with built-ins. The walkout basement is ready for your personal design touches. (id:52784)
4512 41 Avenue Sw
Calgary, Alberta
Open House February 14 and 15 from 2:00-4:00 p.m Welcome to 4512 41 Avenue SW, a beautifully maintained home in the heart of Glamorgan, offering timeless quality, space, and an unbeatable location. Set directly across from both public and Catholic elementary schools, with parks, playgrounds, and the community center just steps away, this is a home designed for everyday convenience and long-term comfort.Inside, the bright open-concept main floor features hardwood flooring throughout and a warm, inviting living room with a gas fireplace and large bow window that fills the space with natural light. The kitchen is thoughtfully designed with custom cabinetry, stainless steel appliances including a gas stove, and another bow window overlooking the yard—perfect for both daily living and entertaining. The spacious dining area easily accommodates family gatherings and celebrations.The main level offers two generous bedrooms, including a private primary retreat with a walk-in closet and a three-piece ensuite. The fully finished basement adds valuable living space with a large family room, an additional bedroom with its own walk-in closet—ideal for a teenager, guest, or home office—and another three-piece bathroom.Situated on an impressive 65 x 120 ft flat lot, the outdoor space is a standout feature. Enjoy a private, fully fenced backyard complete with raised garden beds, greenhouse, shed, RV parking, and a detached double garage with an updated door and opener. Whether you’re gardening, entertaining, or simply relaxing, this yard offers endless possibilities.Freshly painted and move-in ready, this home is just a 10-minute walk to Mount Royal University, minutes from Westhills Shopping Centre, Glenmore Reservoir, and golf courses, with easy access to downtown and a smooth commute to the mountains.A rare opportunity to own a well-cared-for home in one of Calgary’s most established and connected communities. Book your private showing today. (id:52784)
1810 Baywater Drive Sw
Airdrie, Alberta
PRESENTING this stunning 2-storey semi-detached full duplex home that shows like brand new. Featuring an oversized single attached garage and a fully finished walkout basement with elegant finishing, this property offers over 2,038 sq. ft. of total developed living space.As you step inside, you’re welcomed by quality vinyl plank flooring that carries through the open-concept main level. This floor includes a spacious front entry, living room, half bath, dining area, and a beautifully designed kitchen that opens onto a large pressure-treated deck with SmartPly support columns and 42" aluminum railing, all overlooking the fully landscaped backyard.The kitchen is a true centerpiece, showcasing a HANSTONE QUARTZ island with an Allan Forest Blanco undermount sink that seats three. Crisp fossil-colored cabinetry—complete with 36" upper cabinets and abundant pot drawers—pairs perfectly with the Feng Shui 3x6 brick-lay backsplash with Brushed Satin Metal Schluter. Stainless steel appliances, undermount lighting, and a separate pantry complete this chef-ready space.Upstairs, you’ll find a large primary bedroom with a walk-in closet and a private ensuite featuring an oversized double shower with Euro tile. This level also includes upper-level laundry, two additional bedrooms, a linen closet, and another full bathroom with Euro tile and a generously sized vanity. Custom blinds are installed throughout the home.The fully finished walkout basement is ready for weekend entertaining, offering a family/rec room, a large utility room with a high-efficiency furnace, a storage area, and a well-sized 4-piece bathroom (with rough-in plumbing). Step directly into the fully landscaped backyard, complete with a shed and patio.Just steps from the canals and walking paths, this home has been exceptionally maintained inside and out. Become part of the sought-after Bayside community, with quick access to schools, parks, shopping, commute routes, and more. This home is the perfect sta rter property for you and your family. (id:52784)
161 West Lakeview Drive
Chestermere, Alberta
Immaculately maintained bungalow on a fully fenced corner lot in the heart of Chestermere, showcasing exceptional pride of ownership throughout. Offering 3 bedrooms above grade, the home features a spacious primary suite complete with a full ensuite including a soaker tub and separate shower. With 5 bedrooms and 3 bathrooms in total, there is ample space for families, guests, or a home office.The bright main living area is flooded with natural light and highlighted by a cozy gas fireplace. A charming front veranda adds to the home’s curb appeal, while the attached garage and RV parking provide excellent functionality. Not affected by the 2015 flood, this property offers additional confidence for buyers.Ideally located directly across from the middle school and just 0.7 km to the elementary school, this home is perfect for growing families. The fully developed basement features a huge storage room, ensuring plenty of space for organization and seasonal items.A rare opportunity to own a move-in-ready home on a large corner lot in a highly desirable location — combining comfort, practicality, and long-term value. (id:52784)
1 River Heights Green
Cochrane, Alberta
WELCOME TO #1 RIVER HEIGHTS GREEN!This custom-built SABAL HOME offers over $100,000 in upgrades and upwards of 2,500 sq ft completely finished. Sitting next to a beautiful PARK and on a prime CORNER LOT, this home is designed to make life easier and more enjoyable from the moment you arrive. From the welcoming front veranda and LOW-MAINTENANCE YARD to the CAR FANATICS dream garage. Stone accents and mature trees are a great first impression. Practical and gorgeous, the wide front entry with large closets is both well finished and practical.The main floor comes with gorgeous hardwood and a main floor fireplace. The kitchen and dining connect while allowing a spacious prep area and newer stainless appliances. An easy two steps takes you outside to a large south-facing deck built for BBQs, family dinners, and relaxed weekends. The deck connects directly to the detached garage, keeping everyday routines simple.On the way upstairs, a small OFFICE/STUDY space keeps life private and organized. The primary bedroom is quiet and comfortable, with a 5-piece ensuite. Laundry is upstairs where it belongs. Two more bedrooms and a full bathroom complete the level. The fully finished basement adds flexibility with an awesome rec room and a fourth bedroom with its own ensuite and walk-in closet—ideal for guests, teens, or a home office. These are rare and much loved by homeowners!The OVERSIZED 24’ x 20’ double detached garage is a true standout. With 220V power, a 10’ high door, 12.5’ ceilings and a 10,000-lb HOIST. Heated, insulated, finished walls, and steel workbenches, it’s built for serious work or serious hobbies. Extra parking beside the garage gives room for vehicles, trailers, and toys. Set on an oversized corner lot with a playground across the street, this home feels open and peaceful, like an acreage in town. Close to schools, parks, the Bow River pathway system, Spray Lakes Sports Centre, and quick highway access, this is a home that offers space, clarity, and a sim pler way to live. (id:52784)
4408, 155 Skyview Ranch Way Ne
Calgary, Alberta
**OPEN HOUSE Sat & Sun** Welcome to this bright and spacious TOP FLOOR, CORNER UNIT, with a VIEW! Featuring 2 bedrooms and 2 full bathrooms in Skywest Condominiums. This home offers the most desirable Floor Plan in the complex and is located in the 4000 building (the only building with brand-new balconies).This turnkey Penthouse has no neighbors above, excellent natural light, and quiet living. The home features Cork Flooring, Freshly Painted throughout, new Lighting, and a spacious kitchen with ample Cabinetry, Granite Countertops with Breakfast Bar, and a full suite of Stainless Steel Appliances.Enjoy open north-facing views from your private balcony, offering added privacy and a quieter setting. The north exposure helps keep the unit naturally cooler during the summer months, while providing outstanding sunsets and occasional Northern Lights views.This Move-in-Ready unit includes 1 underground TITLED Parking Stall and an additional storage locker. Skyview Ranch offers an unbeatable location with immediate access to Stoney Trail and major roadways, allowing quick travel throughout the city. Calgary International Airport is just minutes away, with nearby schools, shopping plazas, grocery stores, parks, playgrounds, and walking paths are all close by. An ideal opportunity for families and investors. Why rent when you can own? (id:52784)
2050 High Country Rise
High River, Alberta
Wake up to laughter, green space & endless outdoor fun right in your backyard. BACKING ONTO a playground, bike pump track & water park, this beautifully crafted 2-storey home offers a lifestyle that’s hard to beat! Built by Executive Builders/Michaels Homes, the home showcases OVER 3200sqft of total space, quality construction & timeless finishes, including rich hardwood floors, low-E windows & meticulous attention to detail throughout. The heart of the home is its bright, open-concept main floor—designed for connection, comfort & entertaining. The kitchen is both stylish & functional with dark-stained maple cabinetry, granite countertops, a WALK-THROUGH butler pantry & a large granite island that naturally becomes the hub for homework, casual meals, or catching up with friends while dinner comes together. Open sight-lines flow seamlessly into the dining & living areas and out to the deck, creating an inviting space where family life unfolds with ease. Whether you’re cozying up by the fireplace on cooler evenings or enjoying summer days outdoors, this home is made for every season. The backyard is thoughtfully designed for entertaining and relaxation, featuring a fire pit & convenient gas hook-ups for your BBQ—perfect for hosting gatherings or unwinding under the stars. Beautiful perennials enhance both the front and backyard, adding colour, charm & low-maintenance curb appeal year after year. Upstairs, the primary bedroom is a private retreat, complete with a WALK-IN CLOSET & spa-inspired 5-PIECE ENSUITE featuring a DOUBLE VANITY, separate shower & deep soaker tub. No need to haul laundry up and down flights of stairs—the TOP FLOOR LAUNDRY ROOM adds everyday convenience. A spacious BONUS ROOM with 11' VAULTED CEILINGS, a cozy window reading nook (w/ storage) offers the perfect flex space for movie nights, a playroom or quiet lounge. Two additional bedrooms & a full four-piece bath complete the upper level. Thoughtful extras elevate the home even further, including a well-appointed main floor office space, a functional mudroom w/ oversized closets, in-floor plug-ins in the living room to make any furniture configuration work, central vacuum system & an OVERSIZED HEATED DOUBLE ATTACHED GARAGE complete with BUILT-IN SHELVING, a WORK BENCH & an additional man-door at the rear of the garage —ideal for projects, hobbies, organized storage & yard maintenance . The unfinished basement offers a blank canvas ready for your vision—already enhanced with roughed-in IN-FLOOR HEATING for year-round comfort, whether you dream of a future additional family room, home gym, guest space, or creative retreat. Additional highlights include REFRESHED interior paint (November/December 2025), NEW KITCHEN APPLIANCES (2023), NEW WASHER & DRYER (2024) & NEW CLASS 4 SHINGLES (2024). Set in a sought-after NW location in High River. Close to excellent schools, scenic walking paths, a golf course, shopping & more— this isn’t just a house, it’s a place where memories are made & lifestyles thrive. (id:52784)
112, 379 Spring Creek Drive
Canmore, Alberta
OPEN HOUSE - Sunday Feb 15th - 12pm-4pm -- This is a rare and highly sought-after opportunity in Spring Creek. This tourist-zoned 2 bed, 2 bath home offers exceptional mountain views, incredible revenue potential, and one of the cleanest ownership histories you will find. Lightly lived in by a single owner, the property is in phenomenal condition and is an ideal choice for buyers seeking a premium short term rental investment or a low-maintenance mountain retreat.The open-concept layout is bright and welcoming with large windows that frame the mountain backdrop and a natural connection to a private patio. Its fully wheelchair-accessible design makes it one of the only short term rentable accessible units in Spring Creek, significantly expanding its guest appeal and long-term value.Ownership is simplified with thoughtful conveniences that include 2 storage rooms one just located steps from the front door for all your personal gear, an oversized underground parking stall suitable for larger vehicles, secured gear storage, and efficient geothermal heating and cooling for year-round comfort.Opportunities like this, combining condition, views, accessibility, and strong revenue potential, rarely come to market in Spring Creek. Whether you are looking to maximize income, secure a premium getaway, or hold a long-term asset in one of Canmore’s most established resort communities, this home stands out as a truly exceptional offering. (id:52784)
1415 24 Street Sw
Calgary, Alberta
OPEN HOUSE: Sun., Feb 15: 1-3pm! DISCOVER ELEVATED LIVING! Get ready to redefine your lifestyle with this breathtaking, brand new, two-story walk-up that offers uninterrupted, jaw-dropping views of Calgary's downtown skyline! Presented by premiere builder, Twin Real Estate Holdings, this property offers double the wow factor in the well-established SW community of Shaganappi. Imagine this...your west-facing backyard directly borders an 11 acre city park, complete with scenic pathways, tennis/basketball courts, skating/hockey rinks, dog park and an active community association that keeps the energy alive year-round. Step inside and prepare to be wowed by grand design, opulent finishes and thoughtful artistry throughout. From the soaring 10-foot vaulted ceilings to the natural light streaming through abundant walls of windows, every corner of this home exudes elegance and prestige. Picture cozy evenings in the spacious living room, anchored by a stunning double-sided gas fireplace, or hosting lavish dinners in the dining area, complete with a 48" built-in wine wall cooler for your prized private collection. The chef-inspired kitchen is a culinary dream come true, boasting only the best: a 60" SUB-ZERO refrigerator/freezer, a 48" WOLF 6-burner gas cooktop with dual wall ovens, a MIELE coffee system and a BOSCH dishwasher. The walk-in butler’s servery plus pantry ensures seamless entertaining and organization, while patio sliders open to your outdoor deck—a perfect spot to soak up summer sunsets while overlooking your landscaped yard. Need space for work or play? The main floor provides two versatile flex rooms, ideal for an executive home office, craft/hobby space or a children’s playroom—tailored to suit any lifestyle. The floating staircase—framed by an elegant wall of marble tile—takes you upstairs to even more grandeur. The bonus room offers spectacular skyline views, while two additional bedrooms each feature private ensuites and walk-in closets. The pièce de rési stance is the owner’s retreat. The primary suite is a sanctuary of luxury, complete with a designer walk-in closet, a private west-facing balcony overlooking the park (sunsets and nightcaps, anyone?), and an unforgettable spa-like ensuite. This private bathroom features a double-sided gas fireplace, a freestanding black soaker tub, a separate glass steam shower, dual sinks and heated floors—a true oasis of relaxation. The lower level is designed for casual entertaining and comfort, offering a rec/media/games room and wet bar, a fourth bedroom, a den/flex/5th bedroom and a 4 piece bath. Access the attached heated double garage via the mudroom, or store your larger toys in the rear detached heated single garage, spacious enough for a pickup truck. This home is perfectly positioned to enjoy the best of Calgary—steps from the trendiest restaurants, boutique shops and social hubs of 17 Avenue, with only a 5 minute commute to downtown. Don’t miss your chance to make this incredible luxury home yours! (id:52784)
133 Sage Valley Close Nw
Calgary, Alberta
Are you looking for a well maintained and bright air-conditioned home with new siding and shingles? What about steps from paths around a pond for walks with the littles and dog? Set among mature trees on a corner lot, welcome home to Sage Hill. Walking into the foyer, note the 2-storey airy feel complete with large coat closet and access to the garage, laundry and powder room. The main floor offers a private layout separated from the entrance by the den/office. The chef’s kitchen features bountiful storage, granite counters with an eat up island, stainless steel appliances and walkthrough butler’s pantry connecting you to the attached double garage. The main floor has gleaming newer hardwood floors that stretch from the kitchen into the living room and the dining room. Picture windows frame the rear of the home and set the stage for entertaining. The gas fireplace with statement wood mantle centers the living room and family dinners will be held in the dining room overlooking the west facing yard. Here you will also find access out to the landscaped yard with refinished deck and pergola, fenced dog run with custom doghouse and mature trees (including an apple tree). Spend summer evenings around the firepit on the interlocking paver patio, with side gate that leads right to your mailbox. Back inside head up to the family level and note several bright facing windows that allow sunlight to cascade into the home. At the top of the stairs, vaulted ceilings add to the already airy feeling. To your right, the expansive bonus room overlooks the backyard and is a haven for all the kid’s toys keeping them from being underfoot. To the left, the massive owners retreat complete with tray ceiling, and a generous walk-in closet will be the perfect place to rest. Adding to this already impressive space is a 5-piece ensuite complete with dual vanities, a large soaker tub, stand up shower and water closet – plus there is a linen closet outside the walk-in closet. Conveniently, two se condary bedrooms and a 4-piece bathroom share the southwest corner of this level. The unfinished basement offers the opportunity to further develop space for all your family’s needs and plays host to extra storage and would house all your gym/sports equipment. The irrigated landscaping outside allows for a parklike setting, and the front of the house also has another interlocking paver patio with access to the yard through the gate and past the large shed. All the components of a fabulous family home are found here, just steps from the nature reserve and paths. Be minutes from groceries, shopping and dining in either Sage Hill Crossing or Beacon Hill Shopping Centre. There is quick access to the airport and breeze out to the mountains via Stoney Trail. Contact your trusted agent for a private showing before She Gon’! (id:52784)
2 Watermark Avenue
Rural Rocky View County, Alberta
Discover unparalleled craftsmanship and modern elegance in this custom built, 6-bedroom, 6-bathroom home, perfectly positioned on a beautifully landscaped corner lot in the prestigious Watermark at Bearspaw community. Designed for luxury living, this remarkable home offers over 5,200 sq.ft. of impeccably finished space across three levels. Step inside and be greeted by 10’ ceilings and an open-concept layout that seamlessly blends comfort and sophistication. The great room is a show piece, featuring a striking floor-to-ceiling tile gas fireplace beneath soaring vaulted ceilings, the perfect setting for gathering and entertaining. The chef-inspired kitchen is a true culinary masterpiece with premium Miele appliances, including a 5-burner gas cooktop, double wall & steam ovens, built-in espresso maker, oversized refrigerator and dishwasher. An expansive quartz island with seating and built-in ceiling speakers make this the heart of the home. A formal dining room with custom quartz serving counter and cabinetry adds both function and flair, while the main-floor primary suite offers a private retreat complete with a spa-inspired ensuite featuring a deep soaker tub, dual vanities with a central tower, and a fully tiled shower with rain and wall heads plus a bench. The spacious walk-in closet is beautifully designed with custom built-ins and ample storage. The main level is complete with a bright front office, a mudroom with built-in lockers for everyday ease, and a convenient main-floor laundry room with generous storage and workspace. Upstairs, a lofted open-to-below bonus area provides a serene space for reading or relaxing. Three generous bedrooms include one with a private ensuite and two share a 5 piece bath, plus a second laundry room for convenience. The fully developed lower level has been beautifully updated with new carpet, paint, and baseboards. Designed for entertainment, this impressive space features a spacious recreation area complete with a full wet bar, wine cellar, and gym, along with a flex room that can serve as a fifth bedroom or media/theatre room, fully wired for surround sound. A sixth bedroom with a private ensuite provides an ideal retreat for guests or extended family. Enjoy outdoor living on the extended 33’ deck with a gas line for BBQ, overlooking your professionally landscaped yard enhanced by over $40,000 in trees, shrubs and rod iron fence. The heated triple garage (36’ x 26’) provides ample space for vehicles and storage. Additional upgrades include a new electrical panel, new hot water tank (2022), new spray foam attic insulation, central A/C, and built-in speakers wired for whole-home entertainment. Experience the best of Watermark at Bearspaw, a serene estate community minutes from Calgary, with scenic paths, waterfalls, and parks. Your piece of paradise awaits! OPEN HOUSE SUNDAY, FEBRUARY 15, FROM 1-4PM. (id:52784)
2302, 6 Merganser Drive W
Chestermere, Alberta
Experience the perfect balance of space, style, and convenience in this TRUMAN-built 3-bedroom, 2-bathroom + den residence at Lockwood in Chelsea. Thoughtfully designed for modern living, this home stands out with its open floorplan and large balcony—ideal for enjoying fresh air and sunshine. Inside, you’ll find a bright open-concept layout with a well-appointed kitchen featuring full-height cabinetry, soft-close doors and drawers, quartz countertops, and a sleek stainless steel appliance package. The great room flows seamlessly to the dining area and balcony, creating a natural gathering space for friends and family.The versatile den offers flexibility for a home office, hobby space, or reading nook, while the three bedrooms provide room for everyone. The primary bedroom includes a walk-in closet and private ensuite, while a second full bathroom and convenient in-suite laundry add everyday functionality.Complete with a titled parking stall, this home offers unbeatable access to parks, pathways, and Chestermere Lake—perfect for year-round recreation. Shopping, dining, and daily conveniences at Chestermere Station and Chestermere Crossing are just minutes away, making life simple and connected.Whether you’re looking for a spacious new home or a smart investment in one of Chestermere’s fastest-growing communities, this Lockwood residence is a rare opportunity you don’t want to miss.*Photos are of a similar unit. (id:52784)
2210, 6 Merganser Drive W
Chestermere, Alberta
TRUMAN-built 1-Bedroom, 1-Bathroom condo in the highly desirable community of Chelsea, Chestermere. Perfectly combining style, comfort, and value, this Lockwood home offers everything you need in a low-maintenance lifestyle—plus quick access to parks, pathways, and Chestermere Lake for year-round recreation.Inside, you’ll find a bright and airy open-concept layout designed for modern living. The kitchen stands out with full-height cabinetry, soft-close doors and drawers, quartz countertops, and a sleek stainless steel appliance package. The living area opens to your private balcony, giving you the perfect space to unwind at the end of the day.The Bedroom and 4-piece bathroom provide a comfortable retreat, while in-suite laundry and a titled parking stall add convenience and peace of mind.*Photos gallery of similar unit, stay tuned for a new gallery. (id:52784)

