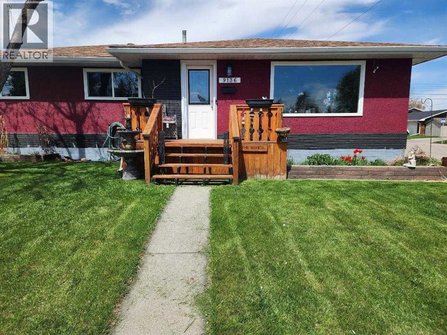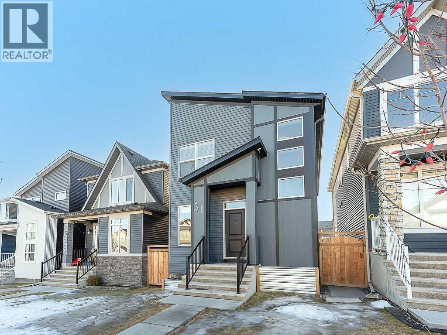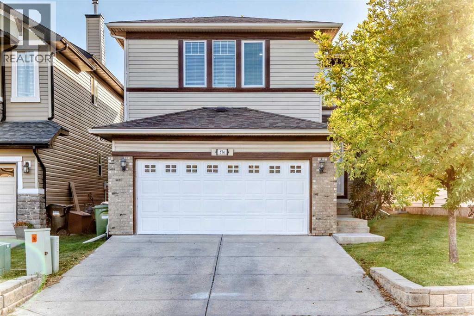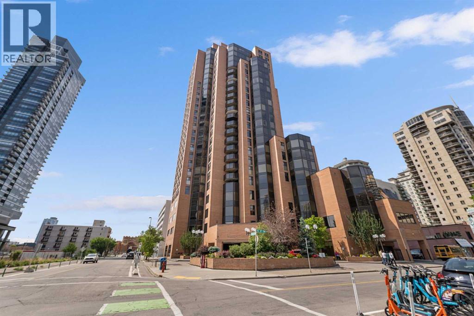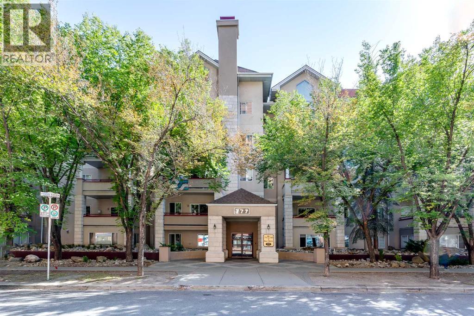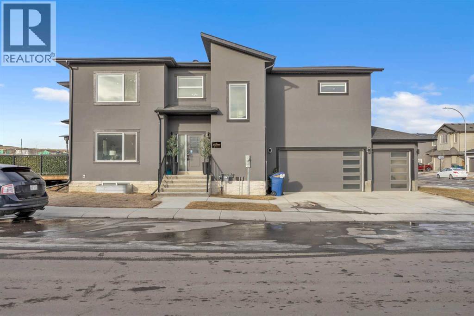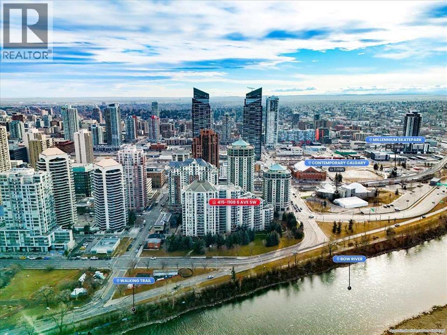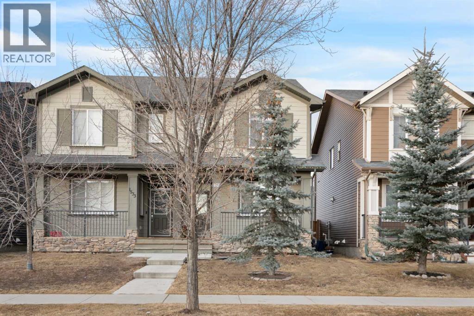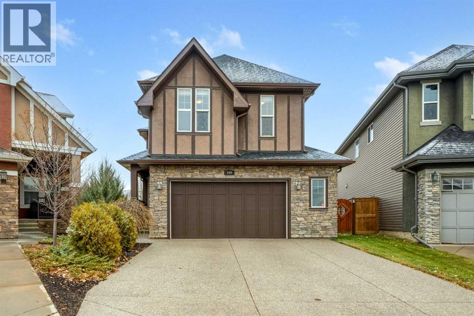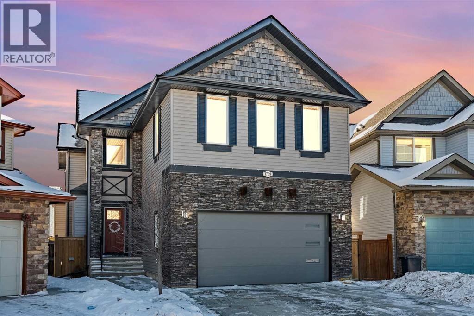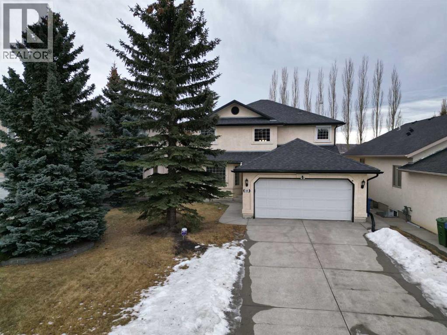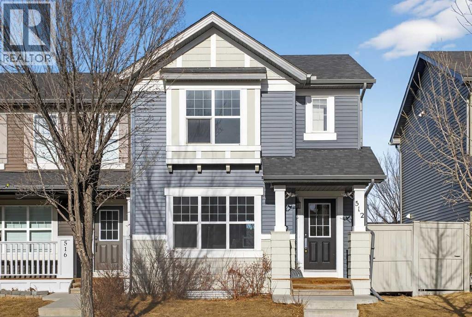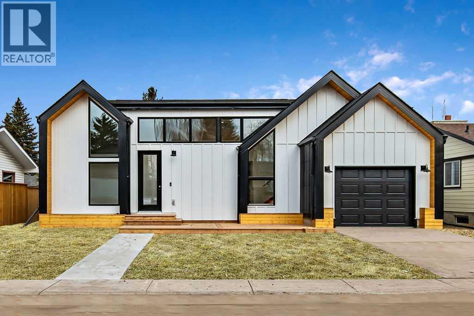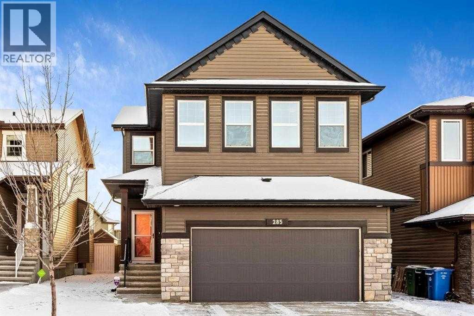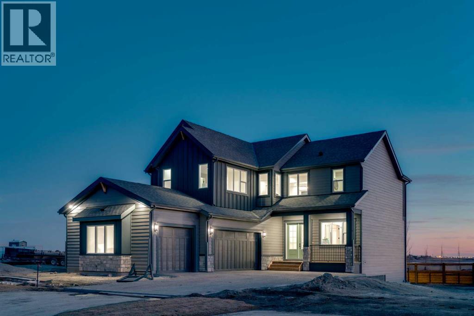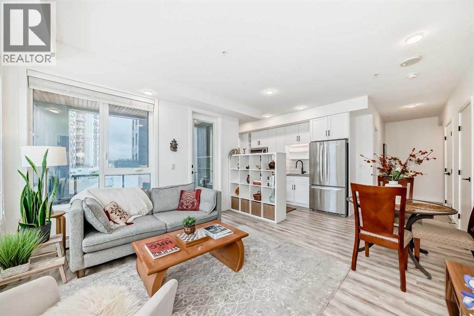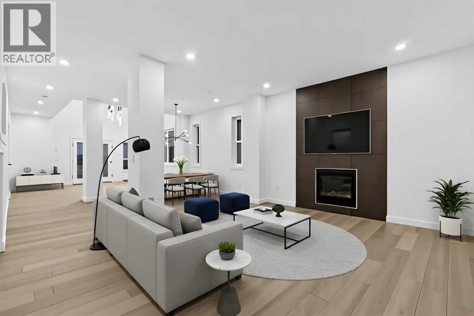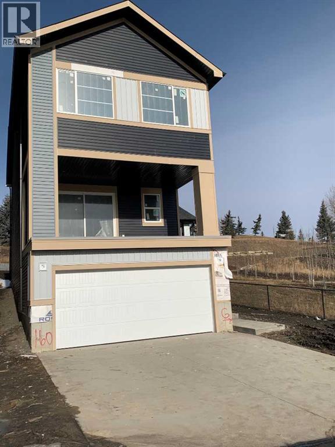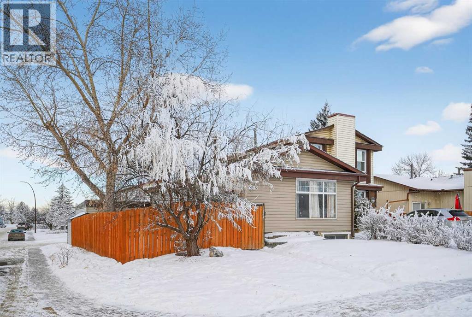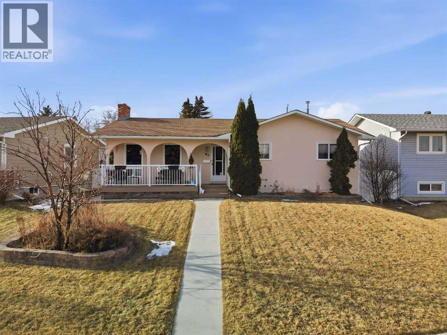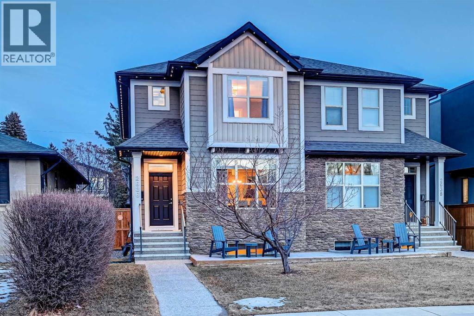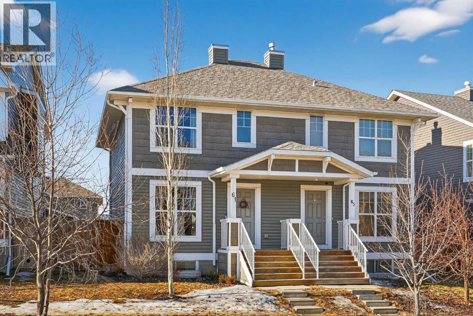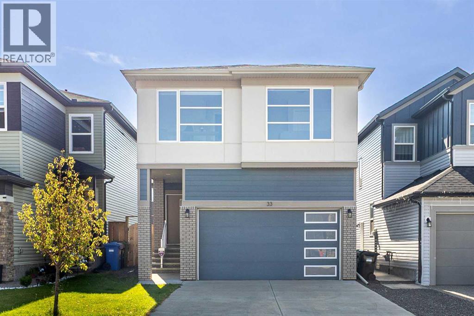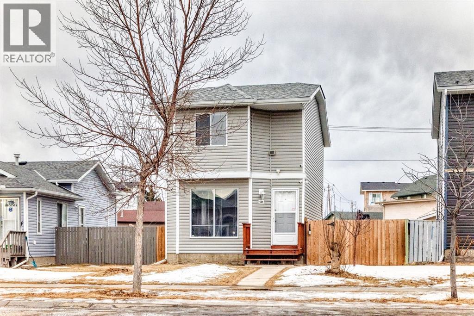9136 Allison Drive Se
Calgary, Alberta
Welcome to this solid, well-cared-for 3-bedroom, 2.5-bath home located on a huge corner lot in the established community of Acadia. Known for its mature trees, generous lot sizes, and strong sense of community, Acadia offers a setting that’s hard to find in newer neighbourhoods.The main level features a comfortable and functional layout with hardwood floors, a welcoming living space, and a kitchen with a gas stove. Three bedrooms are located upstairs, including a 2-piece ensuite, making everyday living easy and practical.The lower level offers a large rec / family room with plenty of space for movie nights, play space, or entertaining, along with a separate den, a 3-piece bathroom and abundant storage — ideal for growing families or anyone needing flexible space.Outside, the expansive yard truly sets this property apart. Enjoy raised garden beds, a fire pit, and a hot tub, creating a private outdoor retreat with room to relax and gather. A sprinkler system helps keep the yard looking its best.Key home updates have been completed over the years, including windows, furnace, hot water tank, and air conditioning, offering peace of mind while still leaving room for future personalization.A double detached heated garage, private parking pad, and ample street parking provide exceptional convenience for multi-vehicle families or hobbyists. The location is truly unbeatable: you are within walking distance to several top-rated schools and the Acadia Recreation Complex, home to world-class curling and skating. For outdoor enthusiasts, the playgrounds and nearby Bow River pathway system offer endless weekend adventures. With immediate access to Macleod and Blackfoot Trails, you enjoy a seamless commute to Downtown Calgary, while being minutes away from the premier shopping and dining . This home is perfectly positioned to enjoy the very best of Acadia’s vibrant, established lifestyle.A great opportunity to own a well-maintained home on a large lot in a location that conti nues to stand the test of time. Don't miss out on this gem in the vibrant community of Acadia - call for your private showing today! (id:52784)
31 Belmont Gardens Sw
Calgary, Alberta
**Open House Sunday February 15 from 1-3pm** Welcome to this beautifully upgraded detached home in the sought-after community of Belmont, where modern design meets everyday functionality. Thoughtfully designed with an open-concept layout, this home is filled with natural light and finished in a striking black-and-white contrast palette that feels both timeless and contemporary.The kitchen is a true focal point, featuring builder upgrades throughout, sleek cabinetry, and stainless steel appliances that flow seamlessly into the dining and living areas—perfect for entertaining or relaxed family living. Clean lines and cohesive finishes create a polished look from room to room.Upstairs offers comfortable, well-proportioned bedrooms and a layout designed for modern lifestyles, while the main level provides both style and practicality.Step outside to enjoy a private backyard, ideal for summer evenings, future landscaping ideas, or simply unwinding after a long day.Located close to parks, schools, shopping, and major routes, this Belmont home delivers upgraded finishes, thoughtful design, and move-in-ready appeal in one of Calgary’s growing southwest communities. (id:52784)
574 Chaparral Drive Se
Calgary, Alberta
**Open House on Sunday February 15, 1-3pm** Welcome to 574 Chaparral Drive SE, a beautifully maintained and spacious five-bedroom, three and a half bathroom detached home located in the heart of the highly desirable lake community of Chaparral. This property offers the perfect blend of functionality, comfort, and family-friendly living, with access to Lake Chaparral included. Whether you're enjoying summer days on the beach or the winter skating and fishing, lake access offers year-round enjoyment just minutes from your door.Inside, the home features a well-appointed kitchen stainless steel appliances, a stylish tile backsplash, and a large island that’s ideal for both everyday meals and entertaining guests. The open-concept main floor boasts rich neutral tones that create a warm, inviting atmosphere throughout. Upstairs you will find 4 bedrooms and a functional flex space for a small office or playroom. The massive primary bedroom is complimented by a walk in closet and large 4 piece ensuite bathroom. Downstairs, you'll find that this home offers generous living space, including a fully finished basement with a large recreation area, an additional bedroom, a den, and a full bathroom—perfect for guests or a growing family.The double attached garage provides ample space for parking and storage, while the private backyard offers green space for outdoor activities and a dog run for your pets. Located within walking distance to Chaparral School, this home is ideal for families seeking convenience and community. Nearby parks, pathways, shopping, and easy access to major roadways round out the appeal of this exceptional home.Don’t miss your opportunity to live in one of Calgary’s premier lake communities. 574 Chaparral Drive SE is ready to welcome you home. (id:52784)
604, 1100 8th Avenue Sw
Calgary, Alberta
Open House THIS Saturday 1pm -3pm and Sunday 2-5pm Welcome to downtown living in Calgary’s vibrant West End, where convenience, connectivity, and security come together. Located just steps from the West Kerby C-Train Station within the Free Fare Zone, commuting anywhere in the city is effortless. Whether you’re heading to work, meeting friends, or exploring downtown, transit access doesn’t get more convenient than this.This fully furnished, move-in-ready one-bedroom plus den condo on the sixth floor offers comfortable urban living in a secure, professionally managed building with 24-hour concierge service. From parcel collection to guest reception and building security, residents enjoy peace of mind every day. The building’s clean, well-maintained common areas reflect strong pride of ownership and attentive management.The surrounding neighbourhood offers the perfect balance of downtown energy and natural green space. You’re just steps from the Bow River pathway system, Shaw Millennium Park, grocery stores, cafés, restaurants, pharmacies, and everyday essentials. With easy vehicle access to major routes and public transit at your doorstep, this location is ideal for professionals, first-time buyers, or investors.Inside, the home features brand new luxury vinyl plank flooring, fresh neutral paint, and an open-concept layout designed for modern living. The kitchen includes maple cabinetry, granite countertops, and quality finishes, while the bedroom offers a walk-in closet with custom organizers. The den provides flexible workspace or guest space, and the bathroom features a jetted tub for a relaxing, spa-like experience.Residents also enjoy resort-style amenities, including an indoor pool, hot tub, sauna, steam room, fitness centre, racquet courts, and billiards room.Secure, connected, and perfectly located — this is inner-city living made easy. (id:52784)
306, 777 3 Avenue Sw
Calgary, Alberta
Welcome to the heart of Eau Claire living! This beautifully appointed 2-bedroom, 2-bathroom condo offers the perfect blend of comfort, style, and location. Enjoy a cozy evening by the gas fireplace in the spacious living room or step out onto your private balcony to take in the vibrant downtown energy.Located in Calgary’s sought-after Eau Claire district, you're just steps from the Bow River pathways and Prince’s Island Park—a truly unbeatable location for both relaxation and urban lifestyle.Additional features include heated underground parking and in-suite laundry. Whether you're downsizing, investing, or looking for a new place to call home, this condo offers it all in one of Calgary’s most desirable neighbourhoods. Come see what Eau Claire living is all about! (id:52784)
97 Baysprings Gardens Sw
Airdrie, Alberta
MAIN FLOOR BEDROOM + FULL BATHROOM | BASEMENT SIDE ENTRANCE | TRIPLE ATTACHED GARAGE | CORNER LOT | BACKING ONTO A PLAYGROUND | STUCCO EXTERIOR | CENTRAL AIR CONDITIONING | LUXURY VINYL PLANK AND TILE FLOORING | BUILT-IN APPLIANCES | QUARTZ COUNTER TOPS ALL AROUND | MDF SHELVING IN ALL CLOSETS | Welcome to your stunning customized dream home nestled in the highly sought-after community of BAYSPRINGS, offers unparalleled convenience and comfort. Boasting a prime location and loaded with upgrades this home emanates what matters most as it's designed for ultimate entertaining to intrigue all the senses offers rooms of privacy and relaxation, exudes luxury and meticulous attention to detail and impeccable good taste throughout. Upon entrance this house with combination of luxury vinyl plank and tile flooring welcomes you with a spacious foyer and an inviting open floor plan with plenty of natural sunlight throughout the home. Main floor features a BEDROOM that can be used as a flex room or office room, perfect for anyone who works from home and a convenience of FULL BATHROOM, a spacious living room with a centered fireplace ready to warm those cool winter evenings flows into a captivating open plan CHEF’S DREAM KITCHEN boasting a beautiful cabinet selection, built-in appliances, and pot lights that add a touch of sophistication and a nook area making meal preparation and entertaining an absolute breeze, adjoining dinning area with an adjacent door leading to the backyard featuring a large deck with GAS BBQ line is the perfect haven for family time, barbecues, and relaxation for year-round entertainment. The upper floor encompasses an incredible master bedroom and a luxurious 5PCE ENSUITE AND A HUGE WALK-IN CLOSET, two more good sized bedrooms with a full family bathroom, convenient laundry room and family room with big windows complete upper level. Lower level is accessible through separate side entrance offers great potential for customization and is awaiting your crea tive touches. To top it all off, there's a TRIPLE ATTACHED GARAGE to fulfil your parking needs. There is a lot more to mention as this beautiful home also comes with A/C UNIT and is your threshold to the ultimate lifestyle with a practical layout fulfill all your wants and dreams with a close proximity to all the amenities. Embrace the opportunity to make this exceptional home yours and enjoy the unparalleled beauty and recreation that comes with living in this spectacular community. To truly do this home Justice, kindly arrange your private viewing today! You will be glad you did! (id:52784)
415, 1108 6 Avenue Sw
Calgary, Alberta
Open House: Feb 14th from 2:00 pm to 5 pm & Feb 15th | 11:00 AM – 2:00 PMExperience Exceptional Urban Living at The MarquisWelcome to The Marquis, a prestigious riverfront residence in Calgary’s vibrant West End. This beautifully maintained 2-bedroom, 2-bathroom condo offers a rare combination of serenity and city convenience, all in a quiet setting just steps from Calgary’s best urban amenities—complete with stunning Bow River views.Why You’ll Love This Home:Strong, well-managed condo board with condo fees unchanged for the past 3 yearsNewly installed luxury waterproof vinyl flooringFreshly painted for a modern, move-in-ready feelPrime Riverfront Location:Direct access to the Bow River Pathway system—ideal for walking, running, or cyclingSteps to a C-Train station within Calgary’s free fare zoneWalk across the river to the shops, cafés, and culture of KensingtonThoughtful & Private Layout:The smart floor plan places bedrooms on opposite sides of the unit, creating excellent privacy. The spacious primary suite easily fits a king-size bed, features large windows with river views, and offers direct access to a private, low-maintenance balcony.The bright living room is framed by floor-to-ceiling windows and anchored by a cozy corner gas fireplace, making it the perfect place to relax while enjoying city and river scenery.Stylish & Functional Kitchen:Granite countertopsCherry wood cabinetryStainless steel appliancesRecently updated fridge, washer, and dryerAdditional Features & Building Amenities:Extra-wide titled underground heated parking stall, conveniently located next to the elevatorGenerous in-suite storage plus a separate basement storage lockerRecently renovated common areasFully equipped fitness centreFree access to a stylish social room to host partiesSecure entry, underground parking, bike storageBeautifully landscaped gardens and green spacesThis is a rare opportunity to own a river-view condo in one of Calgary’s most desirable inner-city communities.?? Book your private showing today with your favourite REALTOR®! (id:52784)
1529 Legacy Circle Se
Calgary, Alberta
Welcome to this well-kept half-duplex in the heart of Legacy, offering a bright and functional layout with nearly 1,500 sq. ft. above grade plus a fully finished basement. This home is south-facing, giving you beautiful natural light throughout the day.The main floor features a comfortable living area, a spacious dining room, and a stylish kitchen with dark cabinetry, stainless steel appliances, and a large island that’s perfect for everyday living. There’s also a convenient half bathroom on the main level.Upstairs you’ll find three generously sized bedrooms, including a primary suite with its own 3-piece ensuite and walk-in closet. The laundry is also located upstairs for added convenience, along with a full 4-piece bathroom.The fully developed basement extends your living space with a large rec room, an additional bedroom, a full bathroom, and plenty of storage.Outside, you’ll enjoy a private backyard that’s ideal for pets, kids, or future garden plans.The location is unbeatable. You’re directly across from one of Legacy’s newest schools, with more schools, parks, pathways, restaurants, big-box shopping, and local favourites just minutes away. This is a family-friendly and highly walkable pocket of one of Calgary’s most desirable communities.Whether you're a first-time buyer, downsizer, or investor, this home checks the boxes for comfort, functionality, and convenience. (id:52784)
199 Cranarch Landing Se
Calgary, Alberta
**OPEN HOUSE SUNDAY, FEB 15 12PM-2PM**Step inside this stunning family home in Calgary’s sought after Cranston community and immediately feel the warmth and flow of a space designed for both comfort and style. Sunlight floods the open concept living area, highlighting the cozy fireplace and the seamless connection to the modern kitchen, complete with sleek cabinetry, plenty of counter space, and a bright breakfast nook perfect for casual mornings. The formal dining area is ready for family dinners or entertaining guests, while a convenient main floor 2 pce bath adds everyday ease. Upstairs, discover your private sanctuary in the primary suite, featuring a luxurious 5-piece ensuite and a spacious walk-in closet. Two additional bedrooms share a beautifully appointed 4-piece ensuite, while the second-floor family room invites endless possibilities, from a movie nights haven, to a home office, or the ultimate man cave. Even the laundry is upstairs, thoughtfully placed for convenience along with bench seating with storage, built in desk and plenty of storage. The unfinished basement, nearly 800 sq ft is a blank canvas for your imagination, envision a home theater, playroom, or fitness area tailored to your lifestyle. Step outside and enjoy the nearly .18 of an acre private backyard oasis, surrounded by mature trees and offering a fire pit and charming BBQ shack, a perfect setting for summer evenings, entertaining friends, or quiet weekends relaxing in your own space.Living in Cranston means access to a vibrant community filled with parks, playgrounds, walking paths, and proximity to the Bow River. Schools, shopping, and amenities are just minutes away, making everyday life effortless and enjoyable. This home is more than just a place to live, it’s a canvas for your family’s memories, celebrations, and everyday joys. With ample space, modern features, and a location that truly has it all, this is the perfect home to grow, entertain, and thrive. (id:52784)
1709 Montgomery Park Se
High River, Alberta
Tucked away at the end of a quiet cul-de-sac in sought-after Montrose High River is a family home that truly delivers on space, comfort, and lifestyle.Offering nearly 2,500 sq ft above grade, this home features 5 spacious bedrooms, 3.5 bathrooms, and a walkout basement with the flexibility to add a 6th bedroom — ideal for growing families, multi-generational living or secondary suite. (with approvals) Stay cool all summer with air conditioning, and enjoy the oversized bonus/theatre room upstairs, perfect for movie nights or a cozy hangout.The primary suite is a true retreat with a walk-in closet and deep soaker tub. Outside, the south-facing backyard is professionally landscaped and filled with sunshine!Steps from schools, shopping, walking paths, parks, a dog park, and the rec centre — Montrose offers community living at its best.This is the one you’ve been waiting for. Won't last!! Book your private tour today!! (id:52784)
668 Scimitar Bay Nw
Calgary, Alberta
-----Recent Upgrades & Features: Poly-B plumbing removed; new paint (2024); new fridge and gas stove (2024); new furnace blower; new LVP flooring on main level and basement (2025); heated bathroom floors; 3M insulation film; insulated garage; 30-year shingles installed in 2011.----- Welcome to 668 Scimitar Bay NW, a beautifully maintained detached walkout two-storey home tucked away on a quiet cul-de-sac in the prestigious Westchester Estates of Scenic Acres. Offering nearly 3,200 sq. ft. of developed living space, this home boasts a south-facing panoramic view of the city and Canada Olympic Park. The bright main floor features LVP flooring (2025), a cozy gas fireplace with built-ins, formal living and dining rooms, a main-floor den, and a well-appointed kitchen with granite countertops, island, corner pantry, and sunny nook. Upstairs offers four spacious bedrooms, including a generous primary retreat with walk-in closet and 4-piece ensuite, plus 3.5 bathrooms in total with heated floors. The fully finished walkout basement includes a separate side entrance, two additional bedrooms, a full bathroom, and a ready kitchen, providing excellent mortgage-helper potential. Outside, enjoy the fully landscaped and fenced backyard, insulated garage, and a 4-car driveway. Ideally located steps from parks, pathways, schools, shopping, and LRT, with quick access to Crowchild and Stoney Trail—this is Scenic Acres living at its finest. (id:52784)
512 Evanston Drive Nw
Calgary, Alberta
This beautifully presented END-UNIT townhouse offers exceptional value and functionality, The best part? It's not a condo—so NO CONDO FEES, and it truly feels and functions more like a semi-detached home at townhouse pricing. Offering an incredibly rare, OVERSIZED BACKYARD with tons of grass, this outdoor space is perfect for children, pets, and all kinds of activities. Inside, the open and flowing main floor features a central, functional kitchen with island and breakfast bar, large windows that flood the home with natural light, and a dining area with direct access to a deck, making indoor-outdoor living a breeze. Upstairs are THREE FULL BEDROOMS—a standout feature in the neighbourhood where many townhomes offer only two—including a spacious primary bedroom with ensuite, plus an additional 4-piece bathroom. The basement is wide open and awaiting your customization, offering ample room for a large rec room, an additional bedroom, and is roughed-in for a bathroom. Completing the package is a DOUBLE DETACHED GARAGE with space for two vehicles, tools, bikes, and extra storage, along with beautiful curb appeal showcased by modern colours and a welcoming exterior. Ideally located in desirable Evanston, this family-oriented community is close to great schools, parks, amenities, and offers a friendly atmosphere where you can truly get to know your neighbours. (id:52784)
13016 Lake Twintree Road Se
Calgary, Alberta
Welcome to an exclusive bungalow nestled in the prestigious community of Lake Bonavista. Boasting over 3400 SQ FT of living space and a front AND back double garage, this luxurious residence is within walking distance to the lake, local schools, shopping and Fish Creek Park nearby. As you enter, soaring vaulted ceilings greet you and run through the living room with gorgeous fireplace to the contemporary loft space. The custom kitchen boasts real wood cabinetry, dovetail drawers, premium quartz counters, a massive island and is flanked by a flex space and a butler pantry. A glass-enclosed wine feature and dinette cabinetry sit just off the dining room which opens out to a bbq area and backyard. The main bathroom exudes elegance, with a custom dual vanity, in-floor heated marble tile, and sits perfectly beside two bedrooms that boast a unique loft space that could be developed to multiple future uses. The primary suite offers a spacious layout, a large walk-in closet, and a luxurious ensuite with a freestanding soaker tub, marble tile, custom double vanity, and a dual shower framed by an exotic backlit illuminated quartz. The basement is an entertainer’s dream with a living room, wet bar, bathroom with walk-in shower, flex room, and two additional bedrooms. The front and backyards await your touch and are ready to take advantage of the supplied personalized landscaping package. Meticulously renovated down to the studs, this home features upgraded insulation, new electrical and plumbing, smart switches, engineered hardwood, and all new doors, trim, and paint. No expense has been spared in creating this luxurious masterpiece, don't miss your chance to make it yours! (id:52784)
285 Evanspark Gardens Nw
Calgary, Alberta
Welcome to your perfect family home in the heart of Evanston. Thoughtfully designed and fully finished, this beautiful property offers a bright and functional layout with large oversized windows that fill the home with natural light, complete with window coverings, and central air conditioning for year-round comfort. With a new roof and hot water tank installed last year, this home is move in ready with key upgrades already taken care of. The main floor features a dream kitchen with full height cabinetry, a central island topped with gleaming granite countertops, modern stainless steel appliances, and a convenient walk-through pantry offering abundant storage. A versatile flex room provides the ideal space for a home office or study, while the upgraded 3-piece main floor bathroom adds everyday convenience. The open layout flows seamlessly into the living and dining areas, making it perfect for both daily living and entertaining. Upstairs, the home offers four well-sized bedrooms, keeping the family comfortably together on one level. The spacious Primary Suite is a private retreat featuring a large walk-in closet and a luxurious 5-piece ensuite with dual sinks, a corner soaker tub, and a vanity with additional cabinetry. Three additional bedrooms are complemented by a central bonus room, an upgraded 5-piece main bathroom, and convenient upper-level laundry. The fully finished basement expands your living space with a large recreation area complete with a bar, perfect for hosting guests or relaxing with family. This level also includes a fifth bedroom and a newly updated 3-piece bathroom, providing excellent flexibility for guests or extended family. Outside, enjoy summer evenings in the beautifully landscaped backyard featuring a spacious deck ideal for entertaining. Located on a quiet street in the family-friendly community of Evanston, this home is within walking distance to schools, playgrounds, and pathways, and just minutes from community shopping, amenities, an d major routes. (id:52784)
341 Limestone Bay
Balzac, Alberta
*Watch the Video* Open House: February 14th & 15th: 11am - 2pm. A luxury estate home that truly checks every box. This stunning showpiece by Aspen Creek Designer Homes, Alberta's one of Alberta's premier luxury builder showcases exceptional craftsmanship & stellar elevated finishings. Located in the growing estate community of Goldwyn, this home offers the charm of prairie estate living with breathtaking pond, downtown, & mountain views — Perfectly situated on a quiet cul-de-sac & no neighbours behind. This gorgeous home redefines what elevated high-end living should look like. Offering over 4,200 SQFT of functional living space, this residence is designed to impress at every turn.Triple Garage | 5 Bedrooms + Main floor den | 5 Full Bathrooms | South Backyard | Pond Views| Excellent Finishings | Stunning Chef's Kitchen | Spice Kitchen | Spacious Backyard | 3 Spacious Bedrooms up with Ensuites | Bonus Room with Private Balcony | Finished Walkup 2 Bedrooms Basement | Hardie Board SidingThe expansive triple garage along with aggregate driveway create a striking first impression. Step through the grand double-door entrance into a soaring open-to-below foyer filled with natural light. The main floor features 10-foot ceilings, 9 Ft doors, oversized windows, & a spacious living room with an elegant tiled fireplace detailing. A magazine-worthy, state-of-the-art chef’s kitchen offering that aura your guests are going to love - timeless cabinetry with gold hardware, glossy backsplash, top-of-the-line appliances including an oversized refrigerator, gas cooktop, chimney hood fan, & built-in microwave. A massive centre island with blue cabinetry provides the perfect gathering space, while the fully equipped spice kitchen adds both style & function.A versatile main floor den with a French glass door sits beside an upgraded full bathroom— ideal for guests, multigenerational living, or a private home office. A generous mudroom offering ample space for a secondary home office. Walking upstairs along the grand wide staircase with designer railing, you'll notice the 9 FT ceilings & 8ft doors followed by a sun-filled central bonus room opens onto a private balcony overlooking the pond.Three spacious upstairs bedrooms each feature their own private ensuites — no compromises whatsoever. The primary suite is a true retreat, enhanced by extra windows, a huge walk-in closet, & a luxurious spa-like ensuite complete with a soaker tub, glass shower with upgraded tile surround, dual sinks, & a private toilet.The two additional south-facing bedrooms enjoy stunning pond views & upgraded attached bathrooms, offering comfort & privacy for family or guests. A massive laundry room with cabinets and tilesStep outside to a huge south-facing backyard that feels like a private summer retreat - ideal for entertaining & relaxing with your family. Dual Furnace Zoning & 72 Gal HWT adding to the efficiency. This home presents an extraordinary opportunity to own a modern home with astonishing views. (id:52784)
227, 4138 University Avenue Nw
Calgary, Alberta
Welcome to this stylish and beautiful 2-bedroom, 2-bathroom condo in the sought after NW community of University District! This modern condo has been thoughtfully designed with an open-concept layout featuring premium vinyl plank flooring throughout, creating a seamless flow between living spaces. The primary bedroom is generously sized and features a 3-piece ensuite with larger shower and a walk-in closet. A second bedroom is situated on the other side of the unit which can also be used as an office and has a four-piece bathroom across from it. The functional kitchen boasts stainless steel appliances, gas stove, full-height white cabinetry, quartz countertops and a built-in pantry providing lots of storage. The living room opens up to the dining room with a large balcony extending the indoor space for entertaining guests. This desirable corner unit condo allows lots of natural light to flow through it showcasing large windows in almost every room. The in-suite laundry with extra room for storage provides added convenience. The August building offers an impressive array of amenities including a roof-top deck, party room and lounge as well as a car wash in the secure underground area. This unit also comes with a titled underground parking spot and an oversized storage unit, providing exceptional value to this home. This pet-friendly building is also located in one of the most desirable locations in NW Calgary -- steps away from all the amenities one could desire, including Save-On-Foods, Shoppers Drug Mart, Cineplex Theatre, Market Mall and an array of restaurants and coffee shops. This location is ideal for professionals working nearby or studying at the University of Calgary, empty-nesters, investors or anyone seeking a modern, urban lifestyle with easy access to major routes and transportation hubs. Book your private viewing now before this spectacular condo is sold! (id:52784)
267 Chelsea Heath
Chestermere, Alberta
Stunning Brand-New Luxury Home in Chestermere | 5 Beds + Triple Garage | Park-Facing Corner Lot. Welcome to this spacious, beautifully crafted brand-new home located in one of Chestermere’s highly sought-after lake communities, where resort-style amenities meet everyday convenience. Set on a premium corner lot backing onto a park, this property offers exceptional space, high-end finishings, and thoughtful design throughout. Step inside to soaring open-to-above ceilings, elegant chandeliers, and a bright, airy layout that blends luxury with comfort. The main floor features a bedroom with its own private en suite, ideal for guests, extended family, or multigenerational living.Upstairs, you’ll find four generous bedrooms, including two beautiful primary suites, each with its own spa-inspired en suite, a rare and highly desirable layout perfect for large families. The heart of the home is the gorgeous chef’s kitchen, showcasing premium cabinetry, high-end finishes, and a Samsung smart refrigerator with built-in touchscreen and TV. A fully equipped spice kitchen adds even more convenience for cooking and entertaining.Additional features include: Triple-car garage, corner lot backing onto green space, high-end modern finishings throughout, open-to-above/below architectural design, abundant natural light and spacious flow. Located in a vibrant lake community, this home gives you access to Chestermere’s incredible amenities—beaches, walking paths, parks, playgrounds, community events, restaurants, schools, and shopping—all while being just minutes from the city. With an easy commute to Calgary and quick access to major routes, this is the ideal family home for those seeking luxury, space, and convenience. Move-in ready and built to impress—experience the best of Chestermere living! (id:52784)
160 Crimson Ridge Place Nw
Calgary, Alberta
Discover the Winslow by Master Builder Douglas Homes!Welcome to The Winslow a masterfully designed reverse walkout home by Douglas Homes, nestled in the highly sought-after community of Crimson Ridge.Backing onto the prestigious Lynx Ridge Golf Course and siding onto green space and scenic walking paths, this home offers a rare combination of luxury living and natural beauty. Spanning over 2,000 sq. ft., this beautifully appointed new build features an open-concept layout with modern elegance and quality finishes throughout. Hardwood flooring flows seamlessly across the main level, where you'll find a spacious great room anchored by a sleek electric fireplace, an elegant dining area, and a chef-inspired kitchen. The gourmet kitchen boasts an oversized island, quartz countertops, stylish cabinetry, and five stainless steel appliances, including a gas range. main floor flex room provides the perfect space for a home office or den. Step out onto the expansive 20' x 10' covered patio, ideal for entertaining or enjoying the peaceful surroundings of Crimson Ridge.Upstairs, discover three generous bedrooms, a versatile loft-style bonus room, and a convenient laundry area. The luxurious primary suite is your private escape, complete with a spa-like 5-piece ensuite featuring a deep soaker tub, stand alone shower, dual vanities, and a large walk-in closet.The fully finished basement expands your living space with a spacious recreation room, an additional bedroom, and a full bathroom, perfect for guests, teens, or multi-generational living.Surrounded by nature yet just minutes from everyday amenities, this is a rare opportunity to own a Douglas Home in one of the area's most desirable locations. This home is under construction, some of the photo's may not be a true representation of this home. (id:52784)
3503 42 Street Ne
Calgary, Alberta
GREAT LOCATION4 BEDROOM, 2 BATH, DOUBLE GARAGE - OVERSIZED AND HEATED. CLOSE TO TRAIN, BUS, SCHOOLS, HOSPITAL. Welcome to this bright and well-maintained duplex situated on a prime corner lot in the established community of Whitehorn. Offering a functional layout, inviting living spaces, and exceptional convenience, this is a fantastic family home in a truly central location.The main level is filled with natural light and features a spacious living room with hardwood flooring, creating a warm and welcoming atmosphere. The practical kitchen offers ample storage and a window over the sink, overlooking the backyard, while the dedicated dining area is perfect for everyday meals and hosting family and friends. Step outside to the newly built deck, ideal for summer BBQs, morning coffee, or relaxing evenings outdoors. This level is complete with three comfortable bedrooms and a full bathroom, making it well suited for growing families.The fully developed basement adds excellent additional living space, featuring a large open recreation area and a cozy family room with a fireplace, perfect for movie nights or a kids’ play space. An additional bedroom and full bathroom provide flexibility for guests, extended family, or a home office. Newer washer and dryer add to the home’s move-in-ready appeal.Outside, the property is complete with a low-maintenance, fully fenced yard and a heated, oversized double detached garage, offering plenty of room for vehicles, storage, or a workshop.The location truly sets this home apart. Centrally located and close to schools at every level—elementary, junior high, and high school—daycares, public transit, LRT, Peter Lougheed Hospital, medical services, shopping, parks, and all major amenities. With quick access to major roadways, commuting across the city is easy and convenient.A warm, functional, and move-in-ready home in one of northeast Calgary’s most connected communities—this is an opportunity you won’t want to miss. (id:52784)
63 Huntmeadow Road Ne
Calgary, Alberta
OPEN HOUSE Sunday Feb 15th 1:30 to 3:30pm !!! You will be welcomed by the open concept complemented by the large windows allowing the warm morning sun to help start your day. Be confident knowing that you have made a great Investment. If you add the quiet Cul- de-sac location that ends with a toddler park. Exterior features a front porch, rear deck leading to a large patio ,fire pit this makes an ideal entertainment area. Double detached garage , shed, possibility for RV parking. Three Schools nearby, shopping, city transit all within walking distance. (id:52784)
2636 31 Street Sw
Calgary, Alberta
* Open House Sunday, Feb 15, 2-4 pm * This exceptional Cardel-built home has everything you’ve been searching for! The main floor offers a superb layout with wide-plank engineered hardwood, 8-ft doors, quartz counters, a gas range, and built-in speakers. Upstairs, you’ll find three large bedrooms, including a massive primary and luxurious ensuite with a deep soaker tub, separate shower, and dual sinks. Plus—upper-floor laundry! The basement continues the exceptional design, featuring a large open recreation area (with roughed-in speakers), a fourth bedroom, a full bathroom, and plenty of storage. The garage is insulated and heated (240V). Other highlights include A/C, a tankless water heater, a 2-tier deck, and a front-yard sprinkler system. All this is just a short walk to the restaurants and shops along 26 Ave—Sinatra’s Pizza, Luke’s Drug Mart, Caffe Francesco—and all the other essentials of inner-city living. Plus, it’s super convenient to public transit, and you have great neighbours! Come see for yourself—but don’t wait long… (id:52784)
61 Auburn Meadows View Se
Calgary, Alberta
Welcome to this impeccably maintained home in the heart of Auburn Bay, one of Calgary’s premier lake communities. This bright and airy residence features an open-concept main floor designed for seamless entertaining, highlighted by 9’ ceilings, durable laminate flooring, and stylish finishes. The gorgeous kitchen is a standout, boasting espresso cabinetry, sleek quartz countertops, a central island, and stainless steel appliances. A functional mudroom with built-in storage lockers and a half-bath completes the main level.Upstairs, you will find a dual-primary layout. Both oversized bedrooms easily accommodate king-sized furniture and offer private walk-in closets and 4-piece ensuites, providing ultimate comfort and privacy. The living space extends into the developed basement, featuring a versatile multi-use area perfect for a second living room, home office, or guest retreat. The laundry and utility room offers substantial extra storage to keep your home organized.Enjoy summer evenings on your west-facing rear deck, complete with a natural gas BBQ line and a fully fenced yard. The rear double parking pad offers ample space for vehicles, an RV, or a future garage. Modern comforts include central air conditioning and a central vacuum rough-in. Perfectly situated on a quiet street, you are just steps from parks, schools, and the amenities of Auburn Station and Mahogany Village. With the South Calgary Health Campus, Seton, and the world’s largest YMCA within walking distance, this home offers an unparalleled lifestyle in SE Calgary. (id:52784)
33 Walcrest Way Se
Calgary, Alberta
Welcome to 33 Walcrest Way SE, a refined modern residence quietly set within the heart of Walden. Thoughtfully designed and beautifully proportioned, this two-storey home offers over 1,840 sq. ft. of elegant living space, balancing clean architectural lines with warm, livable comfort. Surrounded by parks, pathways, and green spaces, the home feels both connected and private—an ideal setting for a modern family lifestyle.The interior opens to a light-filled, open-concept layout where soaring ceilings and expansive windows create an effortless sense of space. At the center of the home, the kitchen is both striking and functional, finished with rich espresso cabinetry, quartz countertops, and stainless steel appliances. A generous island anchors the room, flowing seamlessly into the dining and living areas—an inviting backdrop for entertaining, conversation, and everyday living.Upstairs, the home transitions into a more tranquil rhythm. The primary retreat is calm and well appointed, featuring a walk-in closet and a spa-inspired ensuite with dual vanities and refined finishes. Two additional bedrooms, a full four-piece bath, a versatile bonus room, and upper-level laundry complete the floor, offering comfort and privacy without compromising flow.Outdoors, the professionally landscaped, fully fenced backyard provides a quiet extension of the living space, with a stone patio perfectly suited for summer evenings and relaxed gatherings. An attached double garage, tasteful upgrades throughout, and a location moments from schools, amenities, and green spaces complete a home that is understated, polished, and designed for lasting enjoyment. (id:52784)
131 Taradale Drive Ne
Calgary, Alberta
Welcome home to this well-maintained and thoughtfully updated 2-storey detached home offering 1,060 sq ft above grade. With over 500 sq ft of developable basement space, already insulated and framed, this property offers excellent potential to customize and add value. Featuring 4 bedrooms and 1.5 bathrooms, this home is ideal for families, first-time buyers, or investors looking for value in a strong, established community.The main floor offers a bright and functional layout with a welcoming living area, spacious dining space, and a refreshed kitchen with ample cabinetry, perfect for everyday living and entertaining. Upstairs, you’ll find three well-sized bedrooms and a full bathroom, while the partially finished basement provides additional living space, storage, and flexibility for a home office, recreation room, or future development.Outside, enjoy a large backyard with a single detached garage, plus exceptional future development potential, with the opportunity to build a double detached garage, legal carriage suite, or a garage with a living space above (subject to City approvals). This added flexibility makes the property especially attractive for long-term value and income potential.Located in a highly desirable, family-friendly neighbourhood, this home is minutes from major highways, shopping, schools, and everyday amenities, with quick access to the airport, ideal for commuters and frequent travellers alike. A solid home in a proven location with room to grow, upgrade, or invest. Book your showing today! (id:52784)

