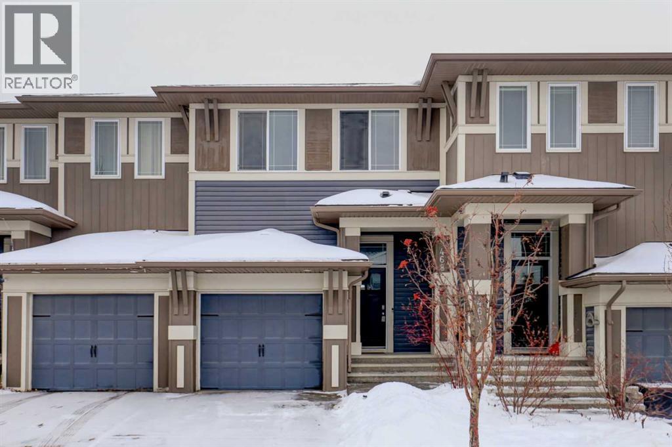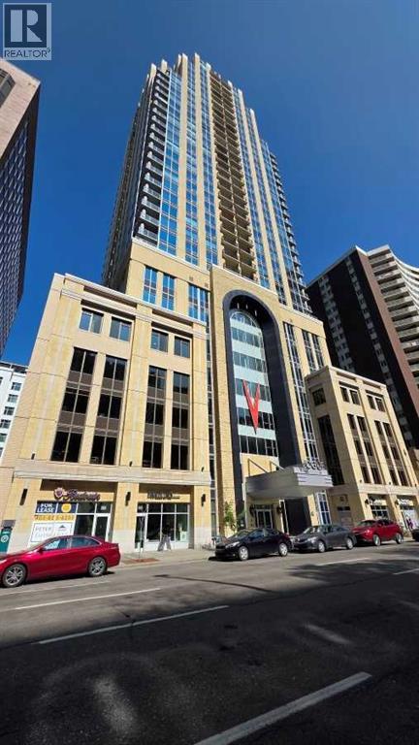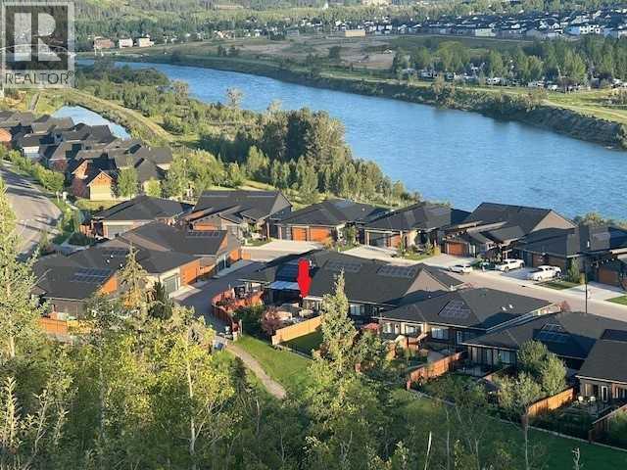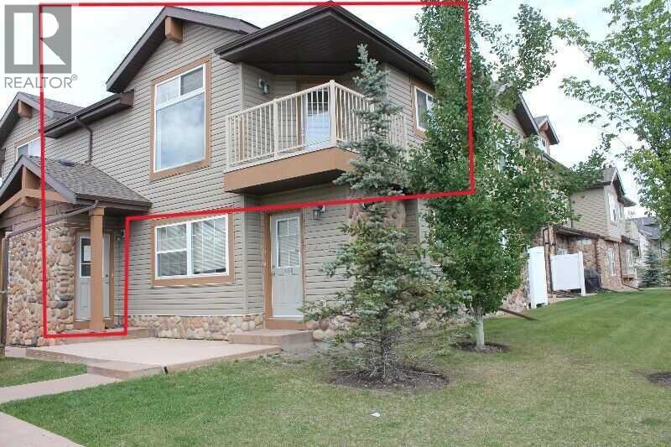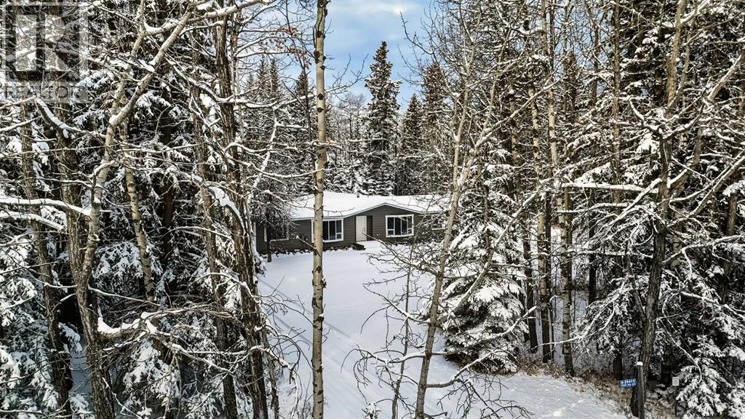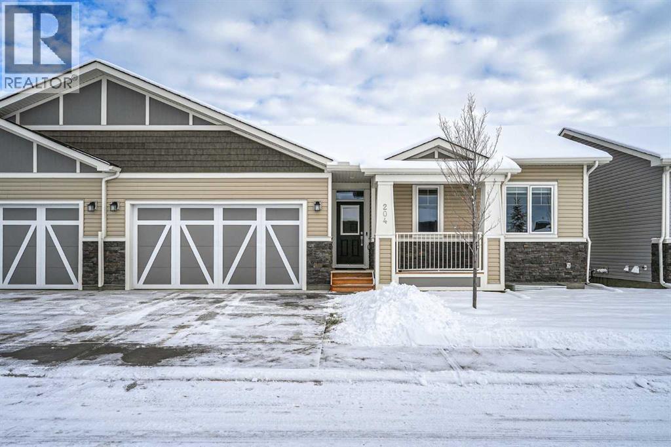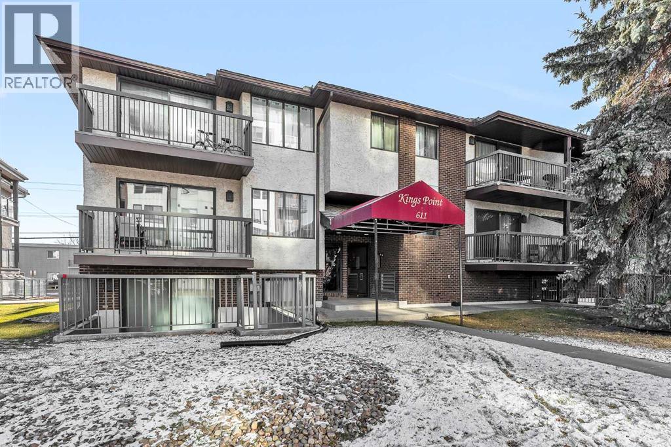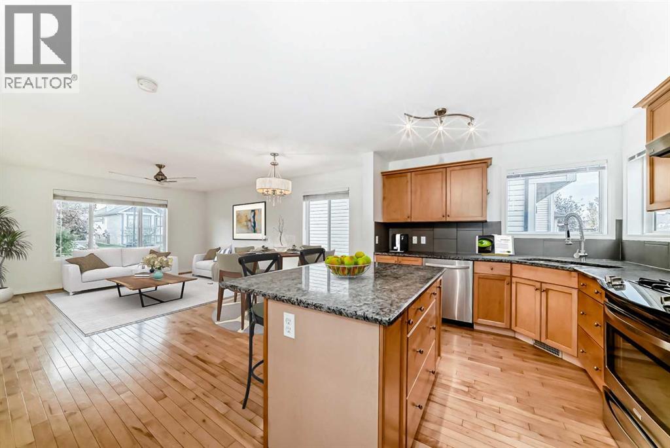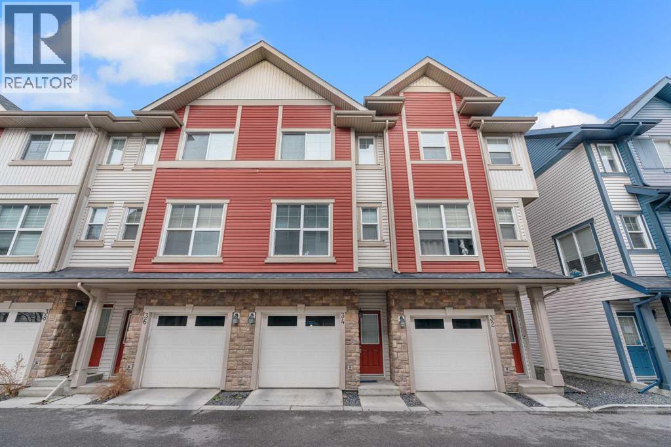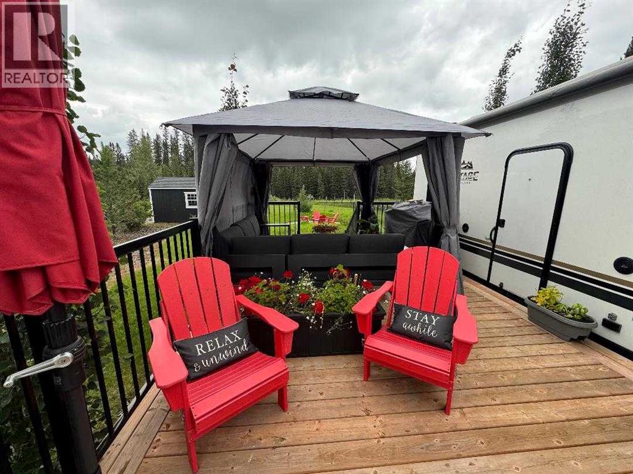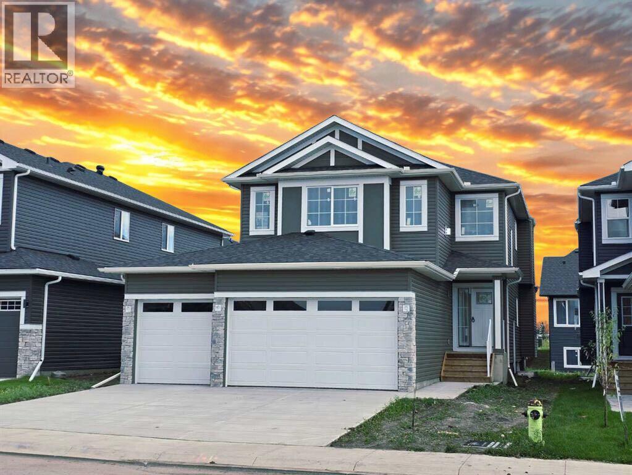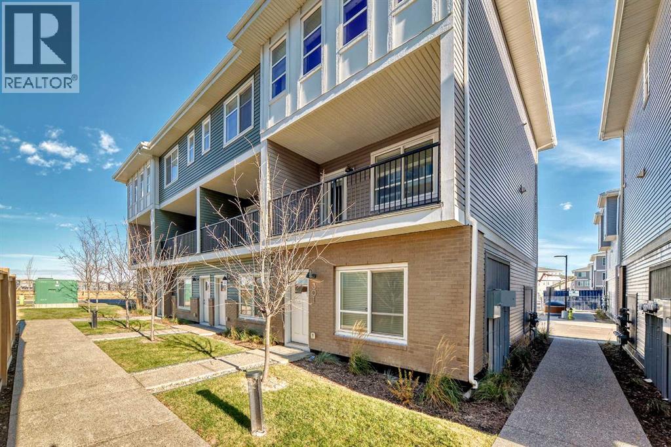468 Hillcrest Circle Sw
Airdrie, Alberta
Extremely spacious & stylish home – perfectly located close to schools, parks, pathways, and shopping! Step inside to discover tall 9’ ceilings, durable laminate flooring, and an open main-floor designed for easy everyday living. The Kitchen features modern granite counters, stainless steel appliances, loads of cupboard space, with a convenient eat up island. Located adjacent to the Dining area which steps outside to the back yard & private deck - all perfect for entertaining. Completing the main level is a 2-pc Powder room for guests, Garage access, and an organized hall closet off the Foyer. Upstairs, the Primary Suite includes a 4-pc Ensuite with tiled floors, an oversized walk-in shower, double sinks with tons of storage, and a pocket door into an organized WALK-IN CLOSET. You’ll also find 2 more generous Bedrooms, a 4-pc Bathroom with tile floors and granite counters, and another convenient pocket door that hides away your UPPER LEVEL LAUNDRY! The basement offers a wide staircase, partially finished Rec Room area, roughed-in plumbing, and drywall already started — ready for the final touches to create your ideal space. Outside is one of the best features of this property, a large private deck, landscaped and fenced yard, and out front boasts ample parking with an OVERSIZED SINGLE GARAGE and Driveway. This home blends comfort, style and convenience at an unbeatable value — a fantastic find in Airdrie’s sought after community of Hillcrest! (id:52784)
1206, 930 6 Avenue Sw
Calgary, Alberta
Welcome to Vogue! Located in the heart of Calgary, this 36-story tower is not just any regular building, rather, it is the definition of urban living in downtown Calgary. As you enter, you will be greeted by the concierge and a state-of-the-art lobby that includes two elegant sitting areas, perfect for relaxing. Heading up to the 12th floor via one of three high-speed elevators, your new home awaits! As you enter, you will right away notice the following three things: an open layout, plenty of sunlight, and unbeatable views. This condo includes a spacious den, kitchen, in-suite laundry, two bedrooms, two full bathrooms, a balcony facing Peace Bridge, and a titled parking stall with assigned storage. Going up even higher to the 36th floor, enjoy exclusive access to premium amenities such as a fully equipped fitness centre, a games room, a yoga studio, and a luxurious sky lounge. Living in downtown Calgary means you're steps away from fine dining, boutique shopping, and the tranquillity of the Bow River pathways. Whether you're indulging in a night out or enjoying a peaceful walk, the best of the city is at your doorstep. Living in Vogue offers a rare combination of location, luxury, and lifestyle, it’s more than just a home; it’s an experience. Book a showing with your favourite Realtor today! (id:52784)
44 Riviera Court
Cochrane, Alberta
Discover exceptional single-level living in this beautifully upgraded bungalow villa in River’s Edge. Set on a quiet cul-de-sac along the Bow River, Riviera Court offers immediate access to parks, pathways, and the Trans Canada Trail, creating a peaceful, nature-rich setting. With no neighbours behind and a forested environmental reserve as your backdrop, the location is truly one-of-a-kind. Built by Jayman with energy efficiency and low-maintenance living in mind, the home features triple-pane windows, active solar panels, a dual-zone furnace, UVC air purification, tankless (on demand) hot water, an EV plug-in, and a Ring doorbell system. Inside, the residence is loaded with premium upgrades—from the high-end built-in appliances to custom closet fittings, extensive landscaping, and a beautifully designed entertainment wall with fireplace on the lower level. Fresh professional paint (2025) and new Hunter Douglas honeycomb window coverings add to the turnkey appeal. The main floor welcomes you with an open plan highlighted by high ceilings and expansive windows. A gracious entry with storage bench leads to a versatile flex room perfect for an office or den. The bright, stylish kitchen offers shaker cabinetry, a large island with seating, pantry with pull-outs, and stainless appliances including a built-in oven and gas cooktop—ideal for any home chef. The adjoining living and dining spaces enjoy serene views of the landscaped yard and treed escarpment. The upgraded primary suite includes indirect lighting, a ceiling fan, a luxurious 5-piece ensuite with double sinks, soaking tub, and walk-in shower, plus a custom walk-in closet with drawers, shelving, and abundant hanging space. A powder room and heated single attached garage complete this level. The fully developed lower level adds outstanding functionality with a spacious family room, two large bedrooms, a den/office, full bath, and generous storage. Laundry is currently located here but can be moved to the p rimary closet if desired. Outdoor living is exceptional on this deep, sunny southeast-facing lot. Professionally landscaped, the yard features a large upper deck with power sunshade, stone terrace with covered gazebo, mature trees for privacy, perimeter garden beds, and an irrigation system. All this with no condo fees. An outstanding opportunity in an unparalleled setting—welcome home. (id:52784)
206, 80 Panatella Landing Nw
Calgary, Alberta
Welcome to #206 80 Panatella Landing NW!Step into comfort and convenience with this charming stacked townhouse condo, ideally located in the well-managed, PET-FRIENDLY (with condo board consent) Panatella Landing complex. This TOP FLOOR bright and spacious 1-bedroom plus large den CORNER UNIT offers enhanced privacy with NO ONE LIVING ABOVE YOU and features an open-concept layout with vaulted ceilings and large windows that fill the space with natural light. The inviting living and dining area flows seamlessly into the kitchen, which includes ample counter space, a pantry, stainless steel fridge and stove, built-in dishwasher, and a functional island with breakfast bar making it perfect for casual dining or entertaining. Stay cozy year-round with efficient in-floor heating, and enjoy peace of mind knowing the HEATING SYSTEM WAS REPLACED IN SEPTEMBER 2023. A unique bonus is the EXTRA STORAGE SPACE located above the stairs just off the living room is ideal for seasonal items or additional household storage. In addition to a large bedroom there is a spacious den with skylight offers flexibility as a home office, guest room, or second living area. A well-appointed 4-piece bathroom features in-suite laundry area with MORE STORAGE.Step outside onto your covered balcony to relax or entertain. The unit comes with an assigned parking stall, plus ample visitor parking. Families will appreciate the on-site playground, and pet lovers will be pleased to know pets are welcome (with condo board approval). (id:52784)
8 29415 Range Rd 52,
Rural Mountain View County, Alberta
A Beautiful Modular Home on 1.01 Acre in Water Valley, AlbertaWelcome to this beautifully maintained and fully renovated 1,942 sq. ft. modular bungalow set on a quiet and privately serviced 1.01-acre parcel in the heart of Water Valley. Built on steel beams and piles, this home offers exceptional stability and peace of mind—perfect for comfortable, low-maintenance country living.The bright, functional floor plan features three bedrooms, two full 4-piece bathrooms, and spacious open living areas, all on one level. Recent updates—including new carpet, luxury waterproof vinyl plank, and laminate flooring—bring a fresh, modern feel throughout. Large windows fill the home with natural light and offer peaceful views of the surrounding trees and landscape.At the heart of the home, the generous kitchen and dining area flow into the living room, creating an inviting space for family time and entertaining. The impressive 32' x 14' rear addition adds even more versatility—use it as a family room, studio, hobby space, playroom, or extra storage. The well-designed mudroom keeps boots, gear, and everyday essentials organized—ideal for life on acreage.Car enthusiasts, hobbyists, or anyone needing extra space will appreciate the oversized 32' x 24' double attached garage, perfect for vehicles, tools, and projects. The home is equipped with a natural gas forced-air furnace, asphalt shingles, and durable metal siding with wood accents. Enjoy the independence and simplicity of your own well and private septic system, offering lower costs and reliable rural service.Included: Fridge, Electric Stove, Built-In Dishwasher, Hood Fan (As-Is), Microwave, Washer, Dryer, Garage Door Control + 2 Remotes.Outside, the property provides room to garden, relax, host gatherings, or enjoy the peaceful surroundings. The location is ideal—close to the Water Valley Saloon, Whiskey Barrel Outpost, campgrounds, fishing, and scenic trails. Sundre, Cremona, and Carstairs are an easy drive, and Calgary is just over an hour away, offering the right balance of privacy and convenience.Whether you're searching for a full-time residence or a weekend escape, this well-cared-for home delivers comfort, functionality, and the country lifestyle for which Water Valley is loved.Acreage freedom. Country charm. A home you'll be proud to call your own. (id:52784)
204, 20 Silverado Crest Park Sw
Calgary, Alberta
Experience the ease of lock-and-leave villa living in this nearly brand-new home, completed in 2024 and still carrying that fresh, new-home feel (and smell!) Elegantly and functionally designed, this low-maintenance villa offers tons of developed living space and is surrounded by everyday conveniences, including a nearby nature reserve, Spruce Meadows, shopping, and excellent access to major transportation routes. Inside, the home is loaded with upgrades. Through the front door you’re greeted with luxurious vinyl plank flooring underfoot, high ceilings above, and a neutral color palette throughout - each space absolutely drenched in natural sunlight. A quaint den to your right offers flexible use, while a handy half bath is thoughtfully tucked away from the main living and dining areas. You’re then welcomed into the bright living room, featuring a gorgeous upgraded gas fireplace and access to your rear deck, complete with a gas hookup for your BBQ. The kitchen & dining area truly anchor the home with their “wow” factor: extended height cabinets, a stunning hood fan, gas range, fridge with water, and a built-in microwave all form part of the upgraded appliance package. Quartz countertops make prep and cleanup effortless, while under-cabinet lighting adds warmth and ambiance at the end of the day. All cabinetry is finished with soft-close hinges and practical organizers throughout. The dedicated coffee/butler server station with a beverage cooler keeps your main counter space free and functional, and offers even more prep & storage space. The main level is designed with true convenience in mind, including side-by-side laundry. The generous primary bedroom features a large walk-in closet that leads into your spa-like 5-piece ensuite complete with dual sinks, a stunning tub, stand-alone shower, separate toilet room, and luxurious in-floor heating. Downstairs, high ceilings create a bright, open feel that’s far from a typical basement. A huge living area offers flexibili ty for a gym, media space, games room - whatever suits your lifestyle. Two additional bedrooms, a 4-piece bathroom, and ample storage complete the lower level. The utility room includes a high-efficiency furnace, sump pump, rough-in for radon mitigation, air exchange system, and a large hot water tank. This villa is finished with central A/C, a double attached garage, and a generously sized driveway (shoveled by the condo corp!) Beautifully appointed and designed for effortless living, this home is the perfect blend of comfort, luxury, and low-maintenance convenience - an ideal option for anyone seeking easy living. This is truly a smart move. (id:52784)
102, 611 67 Avenue Sw
Calgary, Alberta
SPACIOUS 1 BEDROOM WITH PRIVATE PATIO + PARKADE PARKING IN PRIME LOCATION!Discover unbeatable value in this well-designed and spacious 1 bedroom apartment, perfectly located just steps from Chinook Mall and the Chinook C-Train Station. With a smart, functional layout with plenty of storage and thoughtful updates, this home offers comfortable and convenient living in one of Calgary’s most accessible neighbourhoods.Step inside to find foyer with large entry closet, leading into a bright living/dining room and patio doors that open onto your own private concrete patio—recently redone and complete with a gate, creating a secluded outdoor retreat.The kitchen is equipped with stainless steel appliances including a fridge, stove, and hood fan, plus ample cabinet and counter space for meal prep and storage. The living/dining room, bedroom and foyer feature laminate flooring and the walls are freshly painted. A generous bedroom with a deep closet, a full bathroom with spacious vanity, and an oversized laundry/storage room with newer washing machine complete the interior.This quiet building also includes a secure parkade parking stall—a true bonus in this area.LOW CONDO FEES of $416.87/month cover building insurance and all utilities except electricity, making this a budget-friendly choice for first-time buyers, investors, or downsizers.This property is located on a treelined street in the community of Kingsland, with many established homes and condo buildings, as well as a host of brand-new developments. This location offers incredible access across the city, with Downtown Calgary a 10-minute drive, and Rockyview Hospital just 5 minutes away.Book your viewing today and find out why this could be the smart move for you! (id:52784)
112 Sagewood Grove Sw
Airdrie, Alberta
** OPEN HOUSE ~ Saturday December 13 ~ 12:00pm-2:00pm ** Discover exceptional value in Sagewood with this wonderfully refreshed home - currently the lowest priced home in the area, offering an incredible opportunity for a quick and confident purchase!With over 2,000sqft of versatile living space and a long list of standout features, this home delivers comfort, character, and potential in one package.Bright and inviting, the west facing lot fills the home with natural light throughout the day. The main floor features an open concept layout with a spacious living room, a sunny and functional kitchen with ample cabinetry, along with a dining area perfect for daily meals and gatherings. A conveniently located powder room finishes off this level.Upstairs, with brand new carpets throughout, you’ll find two secondary bedrooms, a full bathroom, and a peaceful primary suite complete with a walk-in closet with custom built-ins. For buyers who prefer ensuite-style convenience, this layout offers excellent potential to add a direct entrance from the primary bedroom to the main bathroom - creating a desirable Jack-and-Jill setup. This option allows you to enjoy enhanced privacy and functionality while still keeping the upper floor open and spacious with minimal changes.The fully finished basement significantly expands your living space featuring a recreation room, a full bathroom, a custom bar for entertaining, and conveniently tucked away laundry optimizing the space. Outside, enjoy your own private retreat with an enclosed deck, built-in BBQ gas line, and smart under deck storage - perfect for year round outdoor entertaining.The standout highlight with this home is the oversized, fully insulated double detached garage - ideal for hobbyists, car enthusiasts, or anyone needing extra workspace. Above the garage, an impressive 526 sq. ft. loft awaits featuring skylights, a wood-burning fireplace, and a complete game room setup (pool, foosball, and shuff leboard tables included!). This flexible space is perfect as a studio, office, or entertainment zone. Plus, an attached bonus room (formerly home to a 12 person hot tub) offers even more potential for a workshop, gym, or additional storage.Nestled in one of the most desirable, quiet, family friendly neighbourhoods, ths home offers quick access to schools, parks, scenic ponds, shops, restaurants, and major roadways.Move-in ready, uniquely featured, and priced to sell, this is a rare chance to secure a spacious and one-of-a-kind home in Airdrie’s sought after Sagewood. (id:52784)
34 New Brighton Point Se
Calgary, Alberta
**MOVE IN READY - BACKING GREEN SPACE - DOUBLE PRIMARY SUITES** Discover this immaculate townhome perfectly situated in a quiet location, backing onto beautiful green space with panoramic views. Flooded with natural light, the home features large windows throughout and a bright, open-concept layout. The spacious kitchen offers sleek modern cabinetry, contemporary countertops, a stylish backsplash, updated stainless-steel and black appliances, plenty of storage, and workspace. Imagine enjoying your morning coffee on your private balcony overlooking the expansive green space, watching the wildlife. An inviting dining area flows into a large Great Room—ideal for both everyday living and entertaining. Upstairs, you’ll find two generous bedrooms, each with its own ensuite bath and walk-in closet, along with the convenience of upper-floor laundry.Additional highlights include a double attached tandem garage and LOW MONTHLY CONDO FEES. Plenty of monitored visitor parking is available. Close to schools, shopping, and recreation, with easy access to major transportation routes, this home delivers comfort, style, and an unbeatable location. City living with a country feel! (id:52784)
33051 Range Road 60 # 135
Rural Mountain View County, Alberta
SUNDRE RIVER RESORT OFFERS LOT # 135 - (5858 sq ft ) Included Forest River Cottage (2022) complete with Full Sized Fridge, Gas Stove, Built in Dishwasher (Fisher&Paykel), Washer/Dryer, TV x 2, Air conditioning, Central Vac and Attachments! Tons of storage and pull outs in the Kitchen cabinets too. Bunkhouse fully Powered, Completely finished Inside. Move In Ready just bring your clothes and Pots and Pans! Lot is right in the Back of The Park so tucked away backing onto Greenspace, Deck is approx 16 x 28 built on Concrete Piles., Fully Fenced as well. Bunkhouse is really a Thing of Beauty cuz it sleeps 4 comfortably, Powered and tucked in the back so kids can have their own space. Sundre River Resort has a truly Family Feel with events all the time that are sooo fun! Resort offers an Amazing Cookhouse and BBQ Area ( You gotta see it) State of the Art Bathrooms with Huge Showers , Laundry service here too (Free). Share Ownership offered with an Awesome President and Board making sure everything runs smoothly. Lot maintenance fees are $180/month which includes property taxes, sewer, water, electricity, garbage disposal., wifi too. Did I mention Bearberry creek is a Beautiful Water Feature that runs thru the park. On occasion you can see people bringing their lawn chairs to sit in the river to cool off. Possession negotiable. (id:52784)
1350 Scarlett Ranch Boulevard
Carstairs, Alberta
Fall Special Pricing. BRAND NEW, built in 2025, this stunning two-storey offers 2,413 sq.ft. of living space, a triple garage (28' x 26'6"), and a spacious 135’ south-backing lot with 44’ frontage. Quick possession is available. The bright, open main floor features a dining nook, modern kitchen with island, walk-through pantry (wood shelving), and a spacious mud room with bench and shelves. The family room includes built-in shelving and a cozy fireplace, while a private work-from-home office, two-piece bath, and open cathedral entry complete the main level. Upstairs hosts three bedrooms, including a generous 15' x 13'6" primary suite with tray ceiling, large walk-in closet (wood shelving), and a luxurious 5-piece ensuite with double vanity. A vaulted bonus room with fireplace, laundry room, and 4-piece main bath provide extra convenience. The bright, side-access walk-up basement is undeveloped with high-efficiency mechanical, roughed-in bath plumbing, and large windows for natural light. Quality finishes include ceiling-height cabinets, quartz countertops, upgraded lighting, vinyl plank, tile and carpet flooring, wood shelving in closets, and exterior stonework. Added value includes GST (rebate to seller), new home warranty, a rear deck (8' x 16') with vinyl cover, front sod and tree, and a $5,000 appliance allowance. Located in the family-friendly Scarlett Ranch community, just steps from schools, parks, and a pond, with quick access to Airdrie, Calgary, CrossIron Mills, and Didsbury Hospital—a little drive, a lot of savings! (id:52784)
301, 50 Cornerstone Passage
Calgary, Alberta
Welcome to this End-Unit, East-Facing Townhome located in the growing community of Cornerstone NE. Built in 2022, this modern and well-maintained home offers 3 bedrooms, 2.5 bathrooms, and a double attached garage, making it a perfect choice for families, first-time buyers, or investors.The main level features a bright and open layout with large windows providing plenty of natural light. The kitchen offers modern stainless steel appliances, stylish cabinetry, and a functional dining area—ideal for everyday living and entertaining. Durable vinyl flooring runs throughout the main spaces for easy maintenance.Upstairs, you’ll find 3 generous-sized bedrooms including a comfortable primary suite with its own ensuite. The home also includes in-unit storage, upper-level laundry, and thoughtful interior design to maximize convenience and comfort.This property offers two access points (East and West entrances) for added practicality and ease. One of the best features of this home is the low condo fee (less than $180/month), adding incredible value to this well-located townhome.**Situated right beside public transit** and close to parks, pathways, shopping, schools, Stoney Trail, Calgary Airport, and CrossIron Mills, this location is ideal for convenient living. (id:52784)

