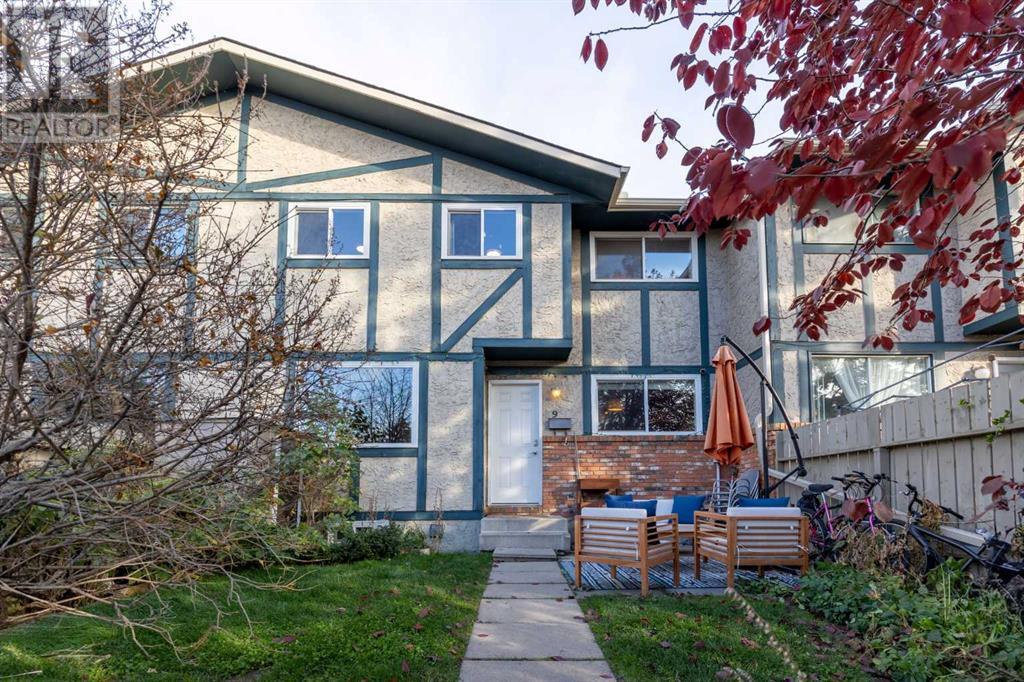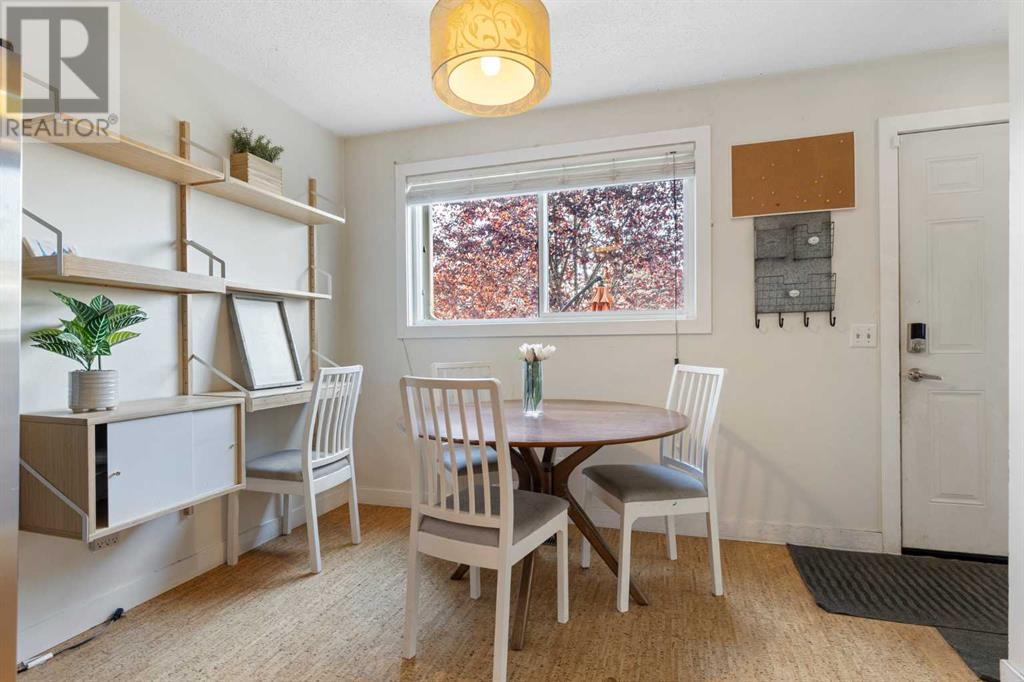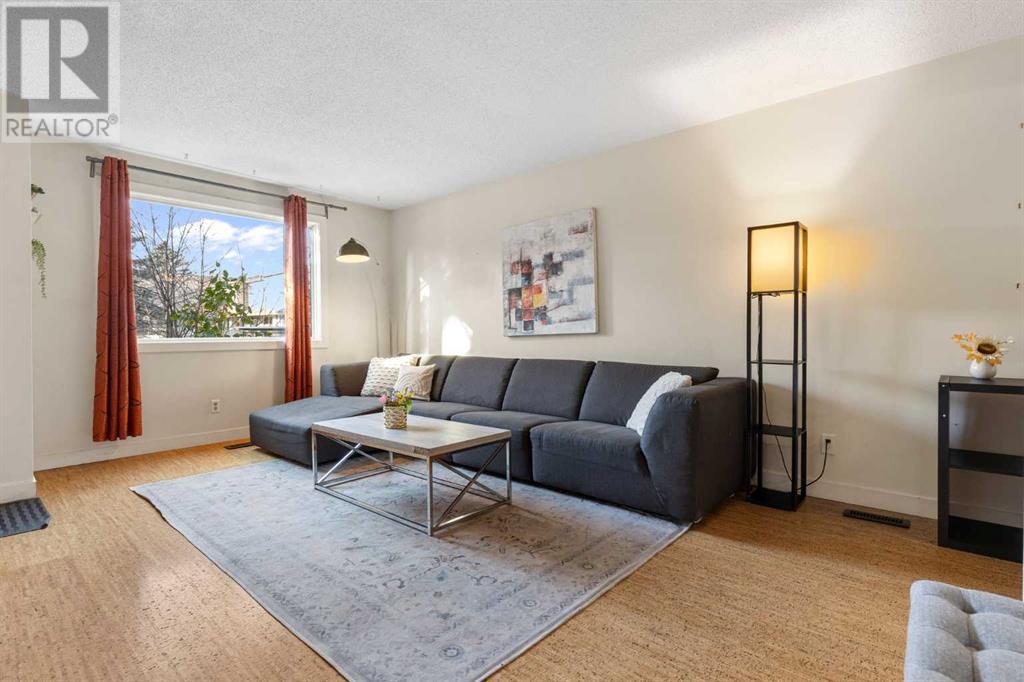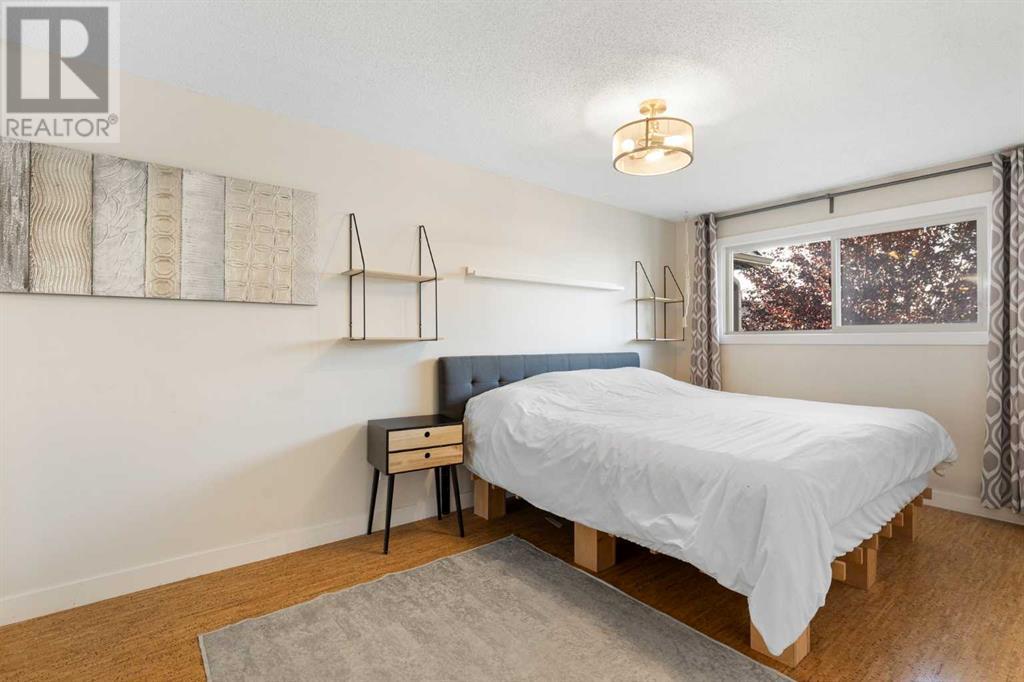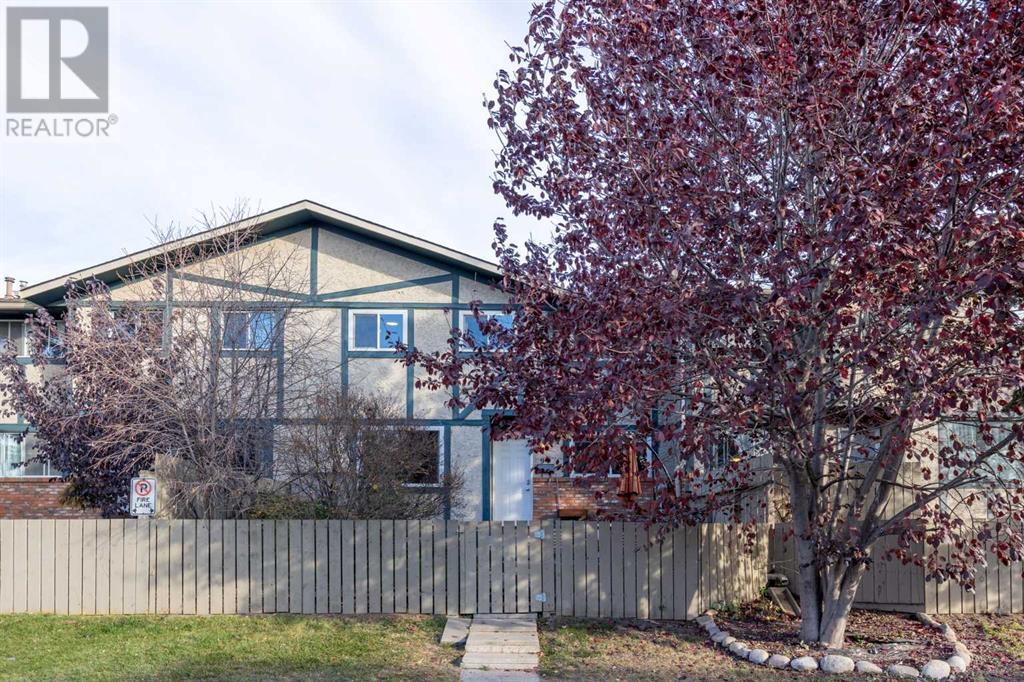9n, 203 Lynnview Road Se Calgary, Alberta T2C 2C6
$349,900Maintenance, Insurance, Ground Maintenance, Property Management, Reserve Fund Contributions, Sewer, Waste Removal, Water
$322.40 Monthly
Maintenance, Insurance, Ground Maintenance, Property Management, Reserve Fund Contributions, Sewer, Waste Removal, Water
$322.40 MonthlyNestled above Beaver Dam Flats, this well managed Lynnwood townhouse with low condo fees offers an idyllic retreat with unbeatable convenience, picturesque views, and nature just steps away. This 2 storey townhouse features 3 bedrooms, updated vinyl windows throughout, updated cork flooring, a private fenced yard in a pet friendly complex with a playground directly across from the unit. As you enter, you're greeted by massive windows in the living and dining areas, flooding the space with natural light. The renovated kitchen boasts newer appliances, a stylish backsplash, and updated countertops, making it perfect for cooking and entertaining.Upstairs, you'll find brand new cork flooring, three comfortable bedrooms, and a beautifully renovated 4-piece bathroom. The basement includes a laundry room, additional living space, and ample storage. Located just 10 minutes from downtown, you'll have easy access to the Bow River paths and the scenic Beaver Dam Flats, making this townhouse a perfect blend of comfort and convenience. Don’t miss out on this incredible opportunity! (id:52784)
Property Details
| MLS® Number | A2176790 |
| Property Type | Single Family |
| Neigbourhood | Ogden |
| Community Name | Ogden |
| AmenitiesNearBy | Park, Playground, Recreation Nearby, Schools, Shopping |
| CommunityFeatures | Pets Allowed With Restrictions |
| Features | Pvc Window, Parking |
| ParkingSpaceTotal | 1 |
| Plan | 7811230 |
| Structure | Deck |
Building
| BathroomTotal | 2 |
| BedroomsAboveGround | 3 |
| BedroomsTotal | 3 |
| Appliances | Washer, Refrigerator, Oven - Electric, Dishwasher, Dryer, Microwave, Window Coverings |
| BasementDevelopment | Finished |
| BasementType | Full (finished) |
| ConstructedDate | 1978 |
| ConstructionStyleAttachment | Attached |
| CoolingType | None |
| ExteriorFinish | Vinyl Siding |
| FlooringType | Ceramic Tile, Cork |
| FoundationType | Poured Concrete |
| HalfBathTotal | 1 |
| HeatingType | Forced Air |
| StoriesTotal | 2 |
| SizeInterior | 1075 Sqft |
| TotalFinishedArea | 1075 Sqft |
| Type | Row / Townhouse |
Land
| Acreage | No |
| FenceType | Cross Fenced, Fence |
| LandAmenities | Park, Playground, Recreation Nearby, Schools, Shopping |
| LandscapeFeatures | Garden Area |
| SizeTotalText | Unknown |
| ZoningDescription | M-c1 |
Rooms
| Level | Type | Length | Width | Dimensions |
|---|---|---|---|---|
| Second Level | 4pc Bathroom | Measurements not available | ||
| Second Level | Bedroom | 13.83 Ft x 7.33 Ft | ||
| Second Level | Bedroom | 13.83 Ft x 8.25 Ft | ||
| Second Level | Primary Bedroom | 15.50 Ft x 8.83 Ft | ||
| Main Level | 2pc Bathroom | Measurements not available | ||
| Main Level | Kitchen | 11.33 Ft x 10.25 Ft | ||
| Main Level | Dining Room | 7.33 Ft x 10.00 Ft | ||
| Main Level | Living Room | 21.08 Ft x 11.58 Ft |
https://www.realtor.ca/real-estate/27606696/9n-203-lynnview-road-se-calgary-ogden
Interested?
Contact us for more information

