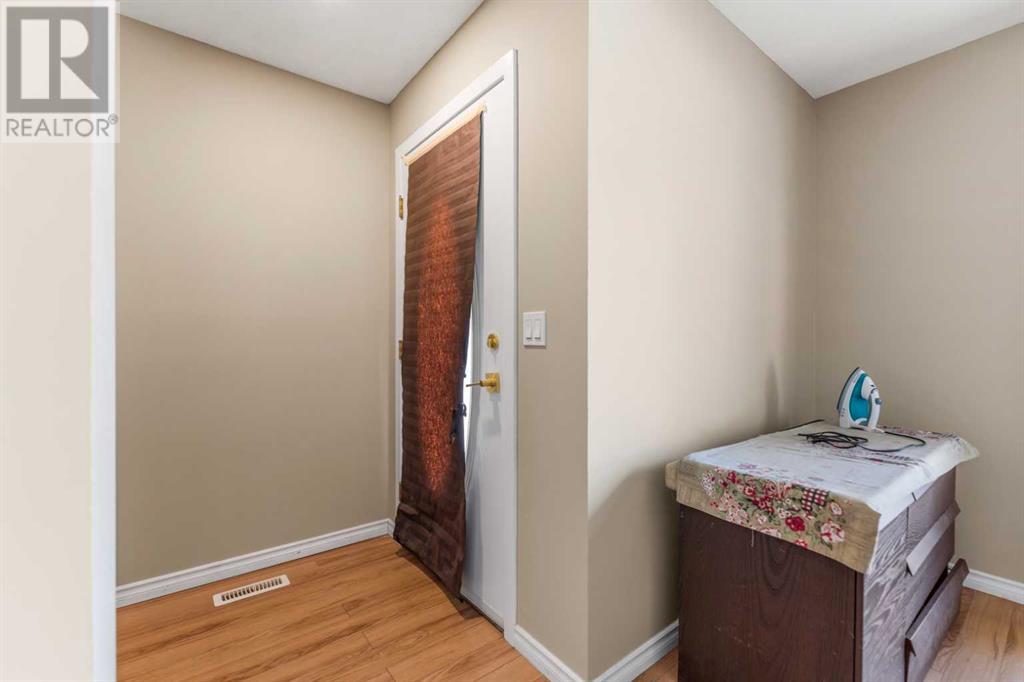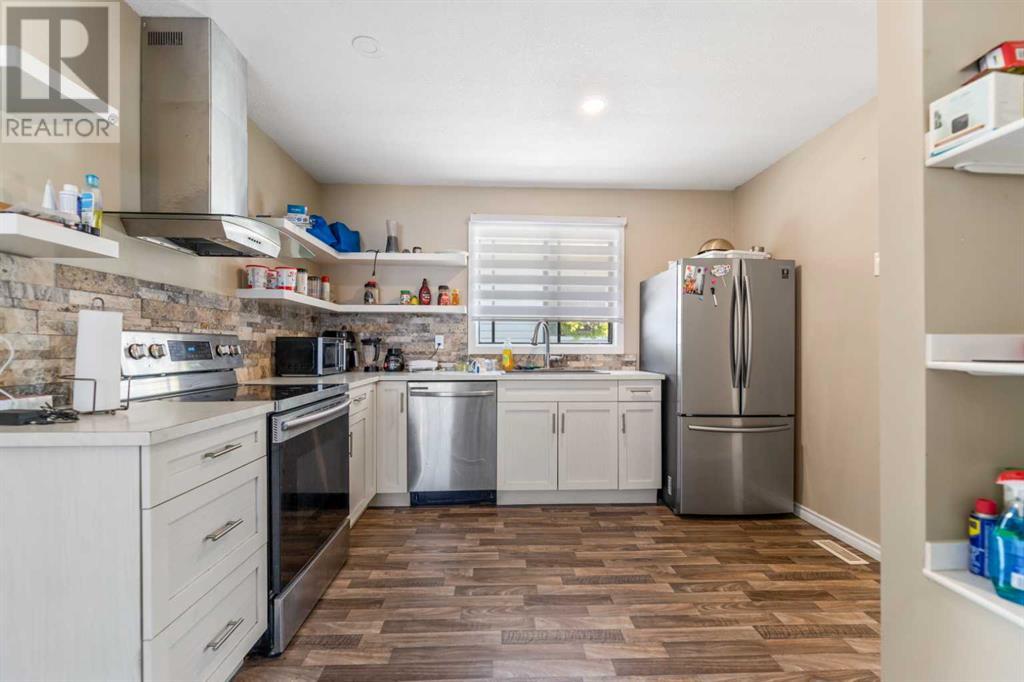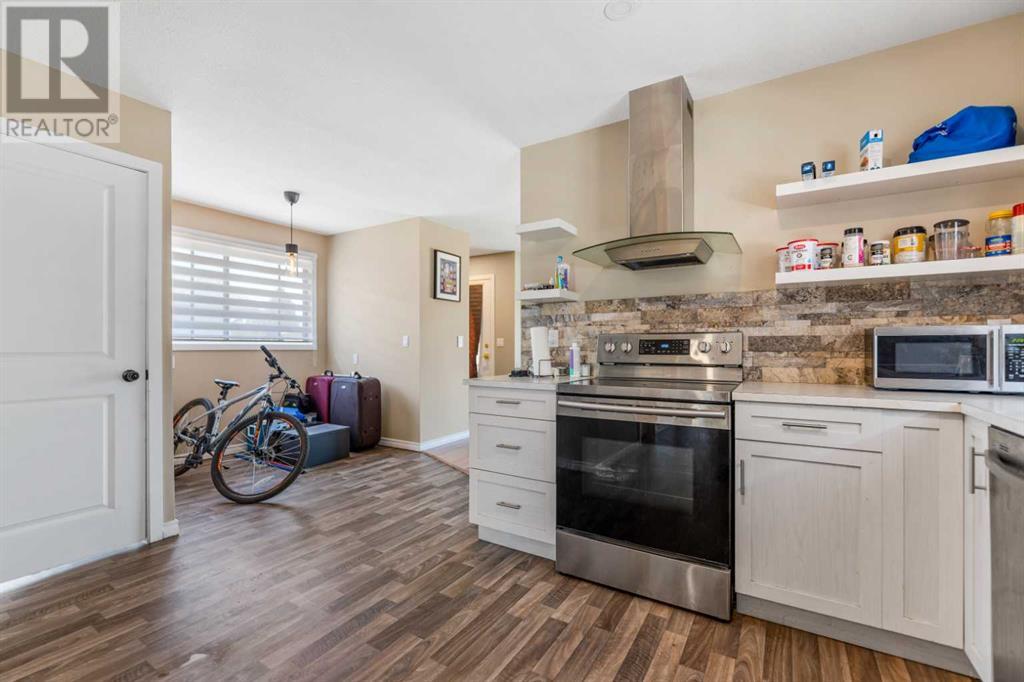99 Abalone Way Ne Calgary, Alberta T2A 6Y1
$525,000
This charming, updated bungalow is perfect for a young and growing family. The main floor offers a spacious living room with a beautiful bay window, a well-equipped kitchen, a dining room, and three bedrooms. With over 1,700 sq ft of total living space, the home includes an illegal one-bedroom basement suite, providing flexibility for extended family or rental income. Large windows throughout the home fill the space with natural light. The east-facing backyard is ideal for outdoor activities. Additionally, the property features a two-car carport attached to the south side of the home. Situated in a convenient location, this bungalow is just steps away from parks, schools, public transit, and shops. (id:52784)
Property Details
| MLS® Number | A2163826 |
| Property Type | Single Family |
| Neigbourhood | Abbeydale |
| Community Name | Abbeydale |
| AmenitiesNearBy | Playground, Schools, Shopping |
| ParkingSpaceTotal | 4 |
| Plan | 8110950 |
| Structure | None |
Building
| BathroomTotal | 2 |
| BedroomsAboveGround | 3 |
| BedroomsBelowGround | 1 |
| BedroomsTotal | 4 |
| Appliances | Washer, Refrigerator, Dishwasher, Stove, Dryer, Window Coverings |
| ArchitecturalStyle | Bungalow |
| BasementFeatures | Separate Entrance, Suite |
| BasementType | Full |
| ConstructedDate | 1981 |
| ConstructionMaterial | Wood Frame |
| ConstructionStyleAttachment | Detached |
| CoolingType | None |
| FlooringType | Carpeted, Laminate, Linoleum |
| FoundationType | Poured Concrete |
| HeatingType | Forced Air |
| StoriesTotal | 1 |
| SizeInterior | 925.01 Sqft |
| TotalFinishedArea | 925.01 Sqft |
| Type | House |
Parking
| Carport |
Land
| Acreage | No |
| FenceType | Partially Fenced |
| LandAmenities | Playground, Schools, Shopping |
| SizeDepth | 45.92 M |
| SizeFrontage | 11.6 M |
| SizeIrregular | 533.00 |
| SizeTotal | 533 M2|4,051 - 7,250 Sqft |
| SizeTotalText | 533 M2|4,051 - 7,250 Sqft |
| ZoningDescription | R-c2 |
Rooms
| Level | Type | Length | Width | Dimensions |
|---|---|---|---|---|
| Basement | Recreational, Games Room | 19.92 Ft x 12.58 Ft | ||
| Basement | Other | 14.83 Ft x 5.33 Ft | ||
| Basement | Bedroom | 13.33 Ft x 12.75 Ft | ||
| Basement | 4pc Bathroom | 8.67 Ft x 4.92 Ft | ||
| Main Level | Living Room | 14.50 Ft x 14.17 Ft | ||
| Main Level | Primary Bedroom | 12.50 Ft x 10.50 Ft | ||
| Main Level | Bedroom | 9.42 Ft x 8.25 Ft | ||
| Main Level | Bedroom | 10.50 Ft x 7.50 Ft | ||
| Main Level | Dining Room | 10.67 Ft x 10.33 Ft | ||
| Main Level | Kitchen | 11.17 Ft x 8.83 Ft | ||
| Main Level | 4pc Bathroom | 8.33 Ft x 4.92 Ft |
https://www.realtor.ca/real-estate/27390610/99-abalone-way-ne-calgary-abbeydale
Interested?
Contact us for more information



























