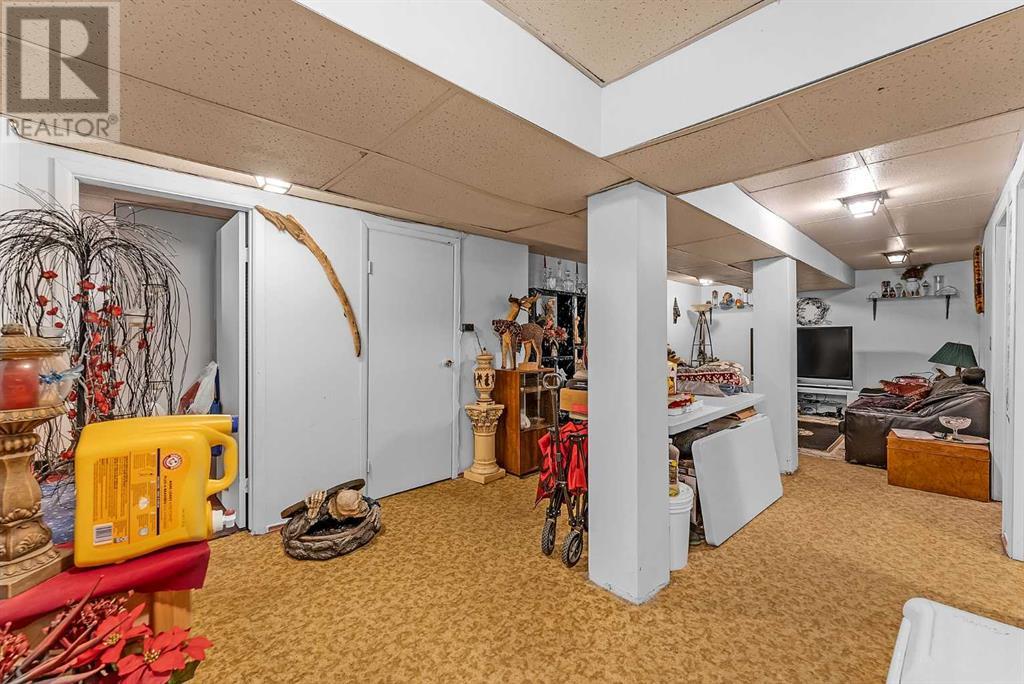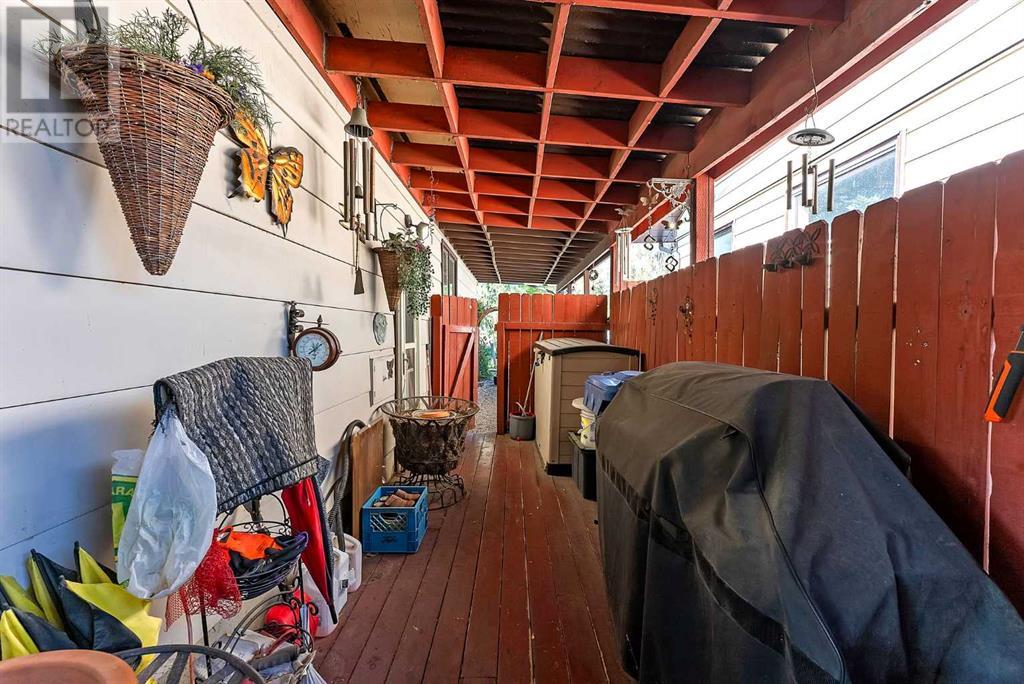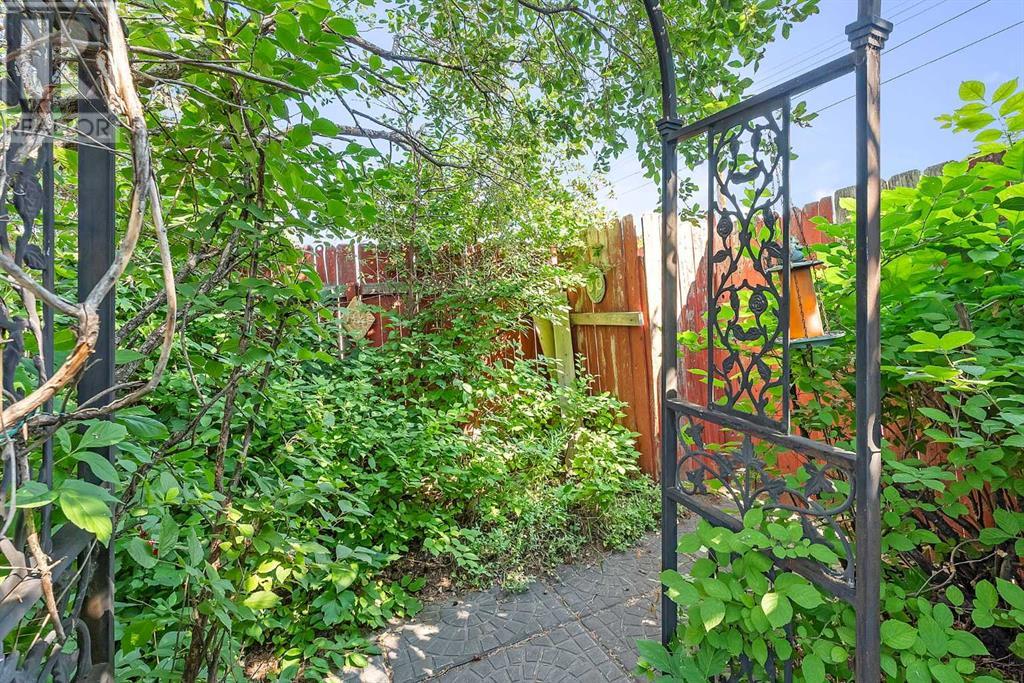9824 7 Street Se Calgary, Alberta T2J 2T6
$600,000
Welcome to Your Dream Renovation Opportunity in Acadia!If you're seeking the perfect canvas for your next project, this charming 1345 sqft bungalow in the heart of Acadia is calling your name. Nestled on a generous inner-city pie lot, this property offers unparalleled potential with its expansive dimensions—nearly 50 ft of frontage stretching to 127 ft deep, widening to an impressive 67 ft at the back. Imagine the possibilities!Step inside and be greeted by the high ceilings and open beam design, setting the stage for your creative vision. The unique solarium addition, complete with skylights, a cozy gas fireplace, and a tranquil fountain, invites you to craft an indoor oasis.With a separate side entrance leading to the basement, this home provides versatility for potential income opportunities or additional living space. The mature trees surrounding the property offer both privacy and a serene backdrop for your outdoor plans.Located in the sought-after community of Acadia, you'll enjoy convenient access to the scenic pathway system, the beautiful Bow River Valley, and the L.R.T. system along Macleod Trail—making city commuting a breeze.Don't miss this rare opportunity to transform this property into the home of your dreams in one of Calgary's most vibrant neighborhoods. Your vision, combined with this home's character and location, can create something truly special! (id:52784)
Property Details
| MLS® Number | A2158477 |
| Property Type | Single Family |
| Neigbourhood | Highfield |
| Community Name | Acadia |
| AmenitiesNearBy | Schools, Shopping |
| Features | Treed, Back Lane |
| ParkingSpaceTotal | 2 |
| Plan | 1326jk |
Building
| BathroomTotal | 2 |
| BedroomsAboveGround | 1 |
| BedroomsBelowGround | 2 |
| BedroomsTotal | 3 |
| Appliances | Washer, Refrigerator, Dishwasher, Stove, Dryer, Microwave Range Hood Combo, Window Coverings |
| ArchitecturalStyle | Bungalow |
| BasementDevelopment | Finished |
| BasementType | Full (finished) |
| ConstructedDate | 1963 |
| ConstructionMaterial | Wood Frame |
| ConstructionStyleAttachment | Detached |
| CoolingType | Central Air Conditioning |
| FireplacePresent | Yes |
| FireplaceTotal | 1 |
| FlooringType | Carpeted, Hardwood |
| FoundationType | Poured Concrete |
| HalfBathTotal | 1 |
| HeatingType | Forced Air |
| StoriesTotal | 1 |
| SizeInterior | 1344 Sqft |
| TotalFinishedArea | 1344 Sqft |
| Type | House |
Parking
| Carport |
Land
| Acreage | No |
| FenceType | Fence |
| LandAmenities | Schools, Shopping |
| SizeDepth | 38.7 M |
| SizeFrontage | 14.81 M |
| SizeIrregular | 671.00 |
| SizeTotal | 671 M2|4,051 - 7,250 Sqft |
| SizeTotalText | 671 M2|4,051 - 7,250 Sqft |
| ZoningDescription | R-c1 |
Rooms
| Level | Type | Length | Width | Dimensions |
|---|---|---|---|---|
| Basement | 2pc Bathroom | 8.25 Ft x 8.50 Ft | ||
| Basement | Bedroom | 13.58 Ft x 8.67 Ft | ||
| Basement | Bedroom | 13.83 Ft x 8.17 Ft | ||
| Basement | Recreational, Games Room | 27.42 Ft x 11.42 Ft | ||
| Basement | Storage | 6.67 Ft x 8.75 Ft | ||
| Basement | Furnace | 9.50 Ft x 7.42 Ft | ||
| Main Level | 4pc Bathroom | 5.00 Ft x 11.83 Ft | ||
| Main Level | Den | 10.75 Ft x 9.58 Ft | ||
| Main Level | Kitchen | 9.50 Ft x 15.67 Ft | ||
| Main Level | Living Room | 12.00 Ft x 21.25 Ft | ||
| Main Level | Office | 10.17 Ft x 9.58 Ft | ||
| Main Level | Primary Bedroom | 10.83 Ft x 11.92 Ft | ||
| Main Level | Sunroom | 20.17 Ft x 13.42 Ft |
https://www.realtor.ca/real-estate/27302815/9824-7-street-se-calgary-acadia
Interested?
Contact us for more information











































