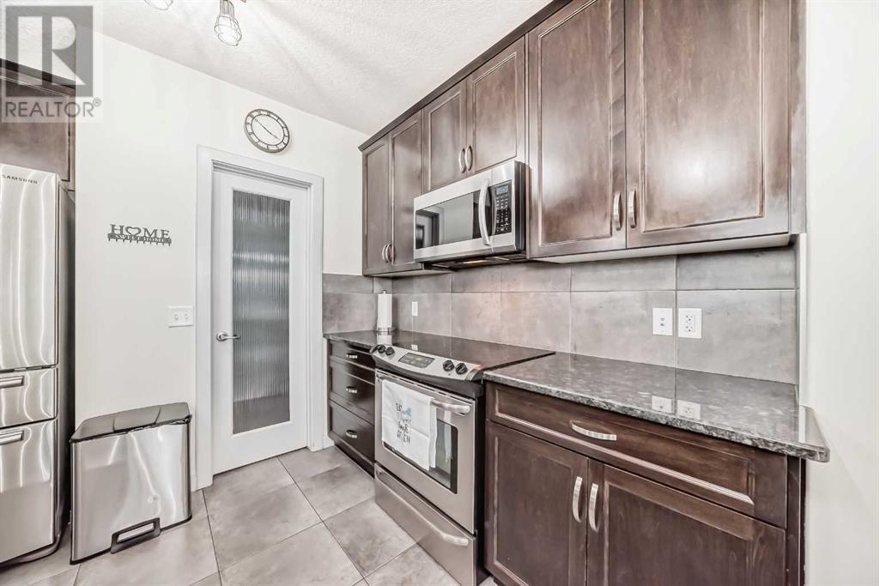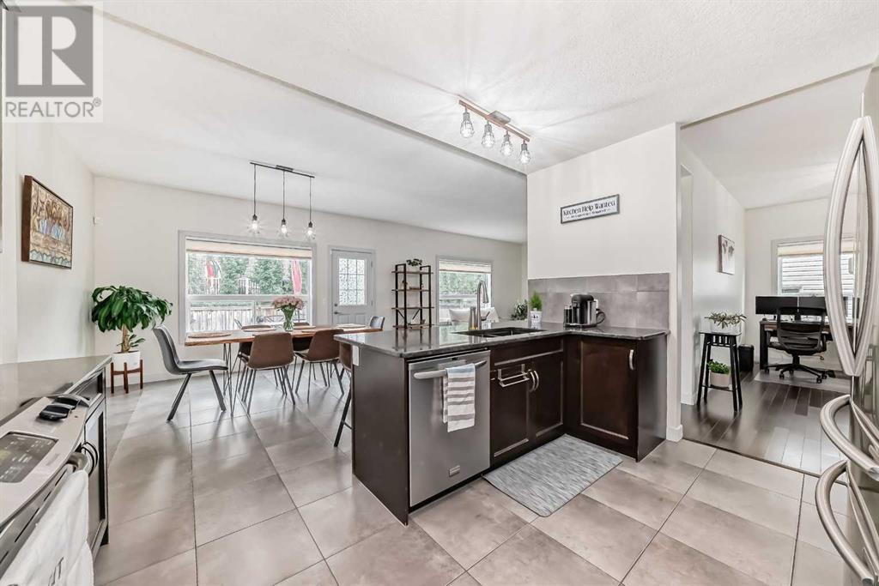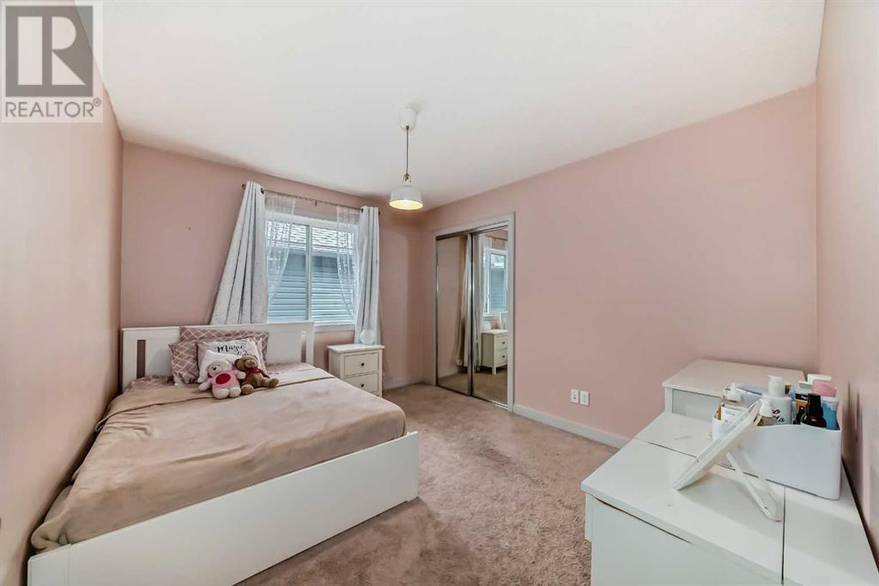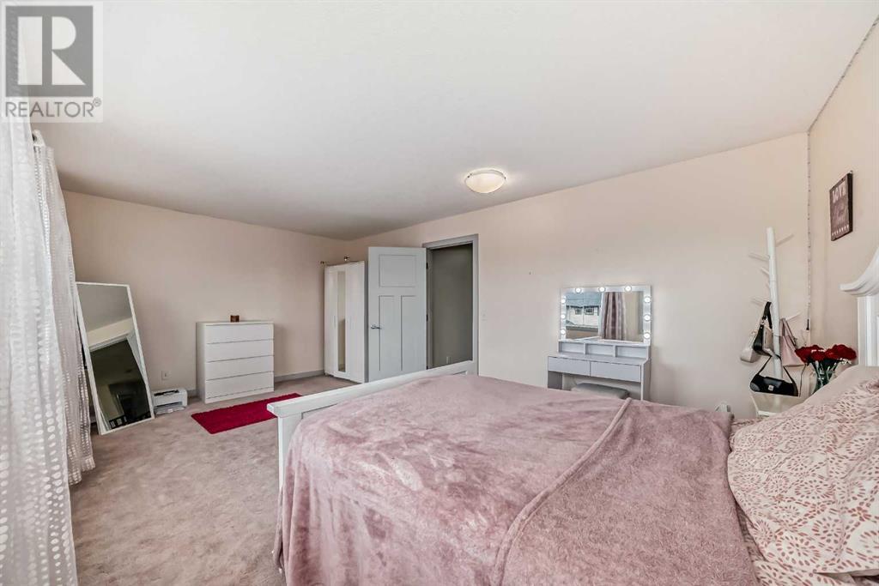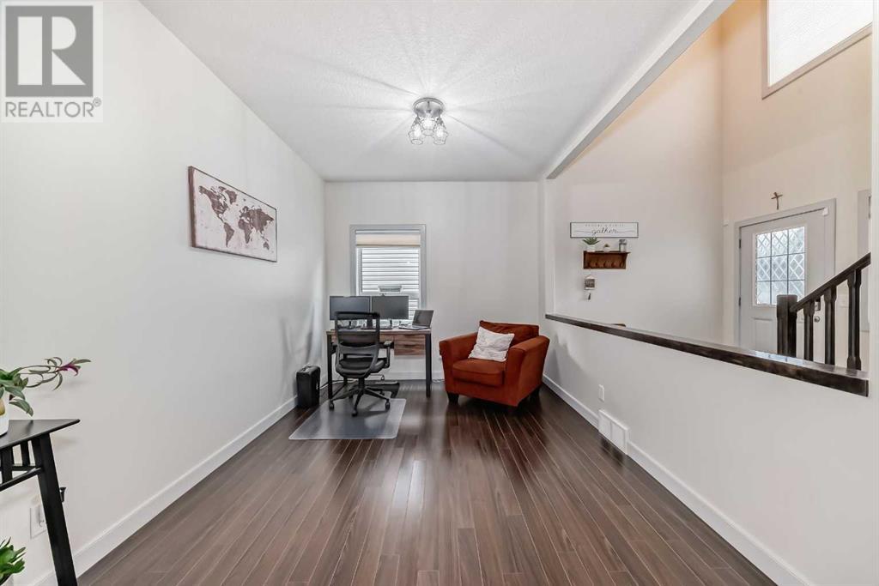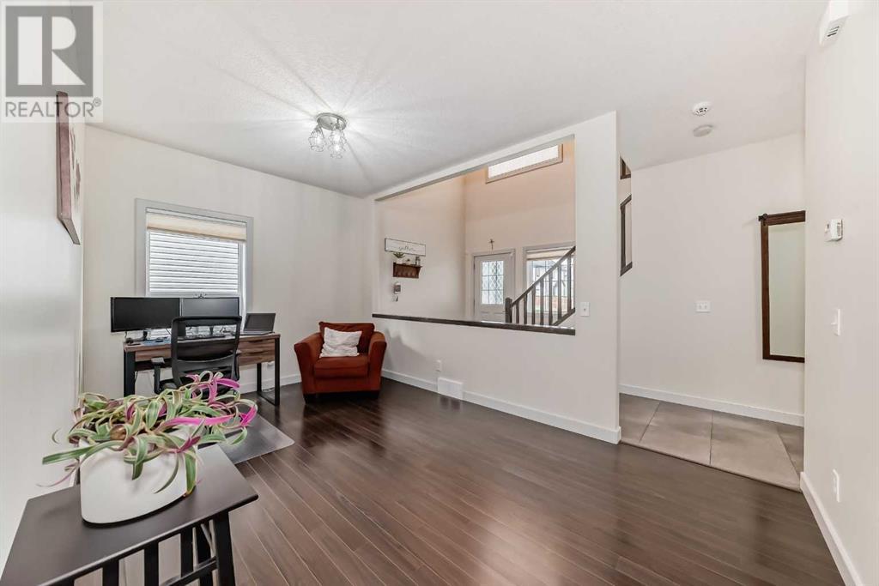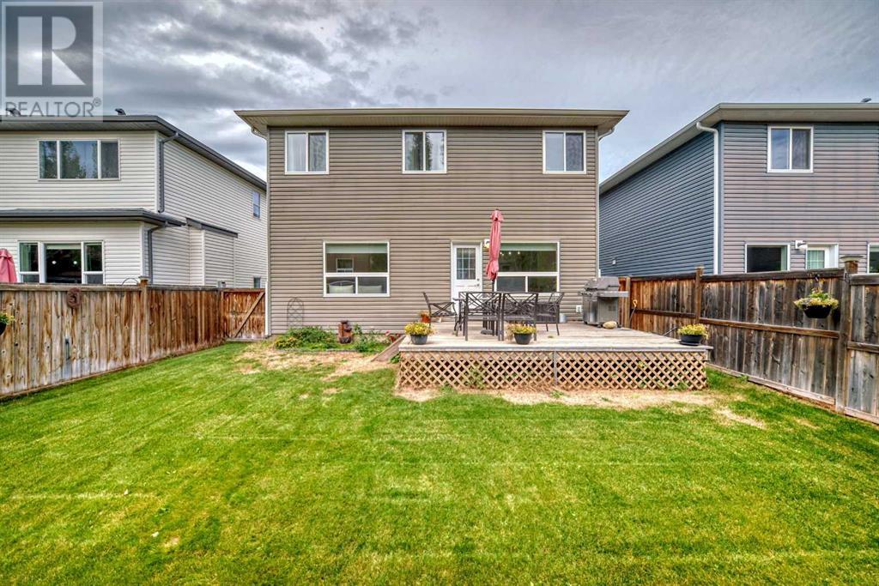97 Everhollow Avenue Sw Calgary, Alberta T2Y 0H4
$799,000
OPEN HOUSE SAT OCT 12, 1 PM to 4 PM - I'm excited to invite you to visit this rare opportunity in the highly sought-after community of Evergreen!This incredible home boasts 4 spacious bedrooms, all conveniently located on the upper level, plus a main floor office/den—perfect for those who work from home. With nearly 2,500 square feet of living space, and the potential to expand to 3,500 square feet by developing the basement, there's plenty of room for your family to grow.Some amazing upgrades include granite countertops, stainless steel appliances, and a central air conditioning system—keeping you comfortable all year roundCheck out this sunny backyard! This outdoor space is perfect for family gatherings or just relaxing in the sun!""Don't miss this exceptional home with its double attached garage, porcelain tile flooring, and so much more! It's close to schools, shopping, parks, and major routes. Homes like this rarely come on the market—so make sure to join us at the Open House!! Call now for more details!" (id:52784)
Property Details
| MLS® Number | A2168493 |
| Property Type | Single Family |
| Neigbourhood | Evergreen |
| Community Name | Evergreen |
| AmenitiesNearBy | Park, Playground, Schools, Shopping |
| Features | See Remarks |
| ParkingSpaceTotal | 4 |
| Plan | 0714571 |
| Structure | Deck |
Building
| BathroomTotal | 3 |
| BedroomsAboveGround | 4 |
| BedroomsTotal | 4 |
| Appliances | Washer, Range - Electric, Dishwasher, Dryer, Hood Fan, Window Coverings |
| BasementDevelopment | Unfinished |
| BasementType | Full (unfinished) |
| ConstructedDate | 2012 |
| ConstructionMaterial | Wood Frame |
| ConstructionStyleAttachment | Detached |
| CoolingType | Central Air Conditioning |
| ExteriorFinish | Vinyl Siding |
| FireplacePresent | Yes |
| FireplaceTotal | 1 |
| FlooringType | Carpeted, Ceramic Tile, Laminate |
| FoundationType | Poured Concrete |
| HalfBathTotal | 1 |
| HeatingFuel | Natural Gas |
| HeatingType | Forced Air |
| StoriesTotal | 2 |
| SizeInterior | 2450.8 Sqft |
| TotalFinishedArea | 2450.8 Sqft |
| Type | House |
Parking
| Attached Garage | 2 |
Land
| Acreage | No |
| FenceType | Fence |
| LandAmenities | Park, Playground, Schools, Shopping |
| SizeDepth | 32.99 M |
| SizeFrontage | 12.19 M |
| SizeIrregular | 402.00 |
| SizeTotal | 402 M2|4,051 - 7,250 Sqft |
| SizeTotalText | 402 M2|4,051 - 7,250 Sqft |
| ZoningDescription | R-g |
Rooms
| Level | Type | Length | Width | Dimensions |
|---|---|---|---|---|
| Main Level | Other | 8.42 Ft x 11.42 Ft | ||
| Main Level | Den | 9.67 Ft x 12.00 Ft | ||
| Main Level | Other | 8.42 Ft x 5.50 Ft | ||
| Main Level | 2pc Bathroom | 5.00 Ft x 5.00 Ft | ||
| Main Level | Pantry | 5.33 Ft x 5.92 Ft | ||
| Main Level | Living Room | 15.92 Ft x 15.42 Ft | ||
| Main Level | Dining Room | 13.67 Ft x 12.17 Ft | ||
| Main Level | Other | 10.50 Ft x 13.08 Ft | ||
| Main Level | Other | 12.33 Ft x 16.58 Ft | ||
| Upper Level | Bedroom | 11.92 Ft x 18.92 Ft | ||
| Upper Level | Bonus Room | 12.67 Ft x 5.42 Ft | ||
| Upper Level | 4pc Bathroom | 8.25 Ft x 5.92 Ft | ||
| Upper Level | Laundry Room | 5.42 Ft x 6.58 Ft | ||
| Upper Level | Bedroom | 10.00 Ft x 11.42 Ft | ||
| Upper Level | Bedroom | 11.92 Ft x 10.00 Ft | ||
| Upper Level | Primary Bedroom | 15.83 Ft x 16.67 Ft | ||
| Upper Level | Other | 5.67 Ft x 8.50 Ft | ||
| Upper Level | 5pc Bathroom | 11.92 Ft x 10.25 Ft |
https://www.realtor.ca/real-estate/27468483/97-everhollow-avenue-sw-calgary-evergreen
Interested?
Contact us for more information











