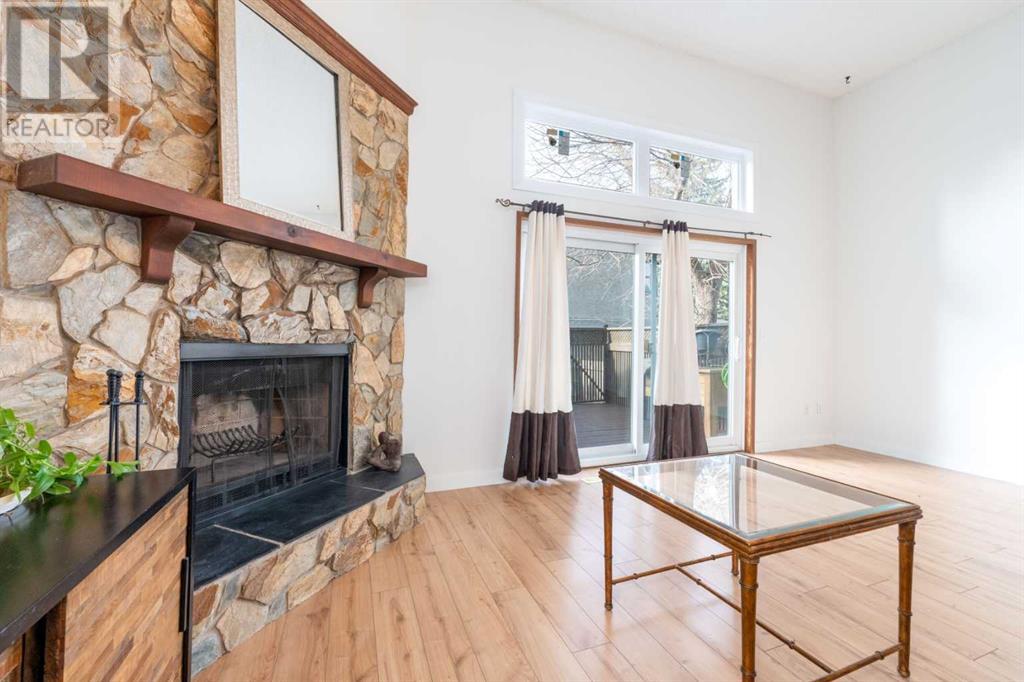97, 23 Glamis Drive Sw Calgary, Alberta T3E 6S3
$435,000Maintenance, Common Area Maintenance, Insurance, Ground Maintenance, Property Management, Reserve Fund Contributions, Sewer, Waste Removal, Water
$515.69 Monthly
Maintenance, Common Area Maintenance, Insurance, Ground Maintenance, Property Management, Reserve Fund Contributions, Sewer, Waste Removal, Water
$515.69 MonthlyWelcome to this Charming Home in Castle Glen Complex. Here you will discover the perfect blend of convenience and comfort in this delightful home, ideally situated in the serene community of Glamorgan. Surrounded by lush trees and green spaces, this spacious 3-bedroom, 2.5-bathroom residence features high ceilings, abundant natural light, and a cozy wood-burning fireplace.Enjoy the benefits of a fully fenced backyard, perfect for private moments outdoors, along with a welcoming walking path ideal for pets and children. The basement offers valuable storage or hobby space, adding to the home's versatility.Key updates include triple-pane high-efficiency windows installed in August 2022, while the original hot water tank and furnace remain in good working condition.This pet-friendly complex boasts a strong sense of community, with friendly neighbors and a well-managed condo board that recently painted the exterior. Your condo fee covers water, sewer, snow removal, and landscaping.Conveniently located in Calgary, you'll have quick access to Mount Royal University, Signal Hill Shopping Centre, Westhills Centre, Chinook Centre, North Glenmore Park, schools, and major roadways. This property offers exceptional value and must be seen to be fully appreciated.Don’t miss out—explore the 3D tour and book your showing today, as this gem won’t last long on the market! (id:52784)
Property Details
| MLS® Number | A2175905 |
| Property Type | Single Family |
| Neigbourhood | Glamorgan |
| Community Name | Glamorgan |
| AmenitiesNearBy | Park, Playground, Schools, Shopping |
| CommunityFeatures | Pets Allowed With Restrictions |
| Features | See Remarks, Parking |
| ParkingSpaceTotal | 2 |
| Plan | 8011390 |
| Structure | Deck |
Building
| BathroomTotal | 3 |
| BedroomsAboveGround | 3 |
| BedroomsTotal | 3 |
| Appliances | Washer, Refrigerator, Dishwasher, Stove, Dryer, Microwave, Window Coverings, Garage Door Opener |
| ArchitecturalStyle | 4 Level |
| BasementDevelopment | Partially Finished |
| BasementType | Full (partially Finished) |
| ConstructedDate | 1980 |
| ConstructionMaterial | Wood Frame |
| ConstructionStyleAttachment | Attached |
| CoolingType | None |
| ExteriorFinish | Wood Siding |
| FireProtection | Smoke Detectors |
| FireplacePresent | Yes |
| FireplaceTotal | 1 |
| FlooringType | Carpeted, Laminate, Linoleum, Tile |
| FoundationType | Poured Concrete |
| HalfBathTotal | 1 |
| HeatingType | Forced Air |
| SizeInterior | 1589 Sqft |
| TotalFinishedArea | 1589 Sqft |
| Type | Row / Townhouse |
Parking
| Attached Garage | 1 |
Land
| Acreage | No |
| FenceType | Fence |
| LandAmenities | Park, Playground, Schools, Shopping |
| LandscapeFeatures | Landscaped |
| SizeTotalText | Unknown |
| ZoningDescription | M-cg |
Rooms
| Level | Type | Length | Width | Dimensions |
|---|---|---|---|---|
| Second Level | Living Room | 19.17 Ft x 11.92 Ft | ||
| Third Level | Breakfast | 8.75 Ft x 9.25 Ft | ||
| Third Level | Dining Room | 11.58 Ft x 9.58 Ft | ||
| Third Level | Kitchen | 10.50 Ft x 12.17 Ft | ||
| Fourth Level | 4pc Bathroom | 9.08 Ft x 4.92 Ft | ||
| Fourth Level | 4pc Bathroom | 9.08 Ft x 4.83 Ft | ||
| Fourth Level | Bedroom | 10.00 Ft x 14.83 Ft | ||
| Fourth Level | Bedroom | 8.67 Ft x 11.50 Ft | ||
| Fourth Level | Primary Bedroom | 16.92 Ft x 14.08 Ft | ||
| Main Level | 2pc Bathroom | 2.83 Ft x 5.75 Ft |
https://www.realtor.ca/real-estate/27594659/97-23-glamis-drive-sw-calgary-glamorgan
Interested?
Contact us for more information































