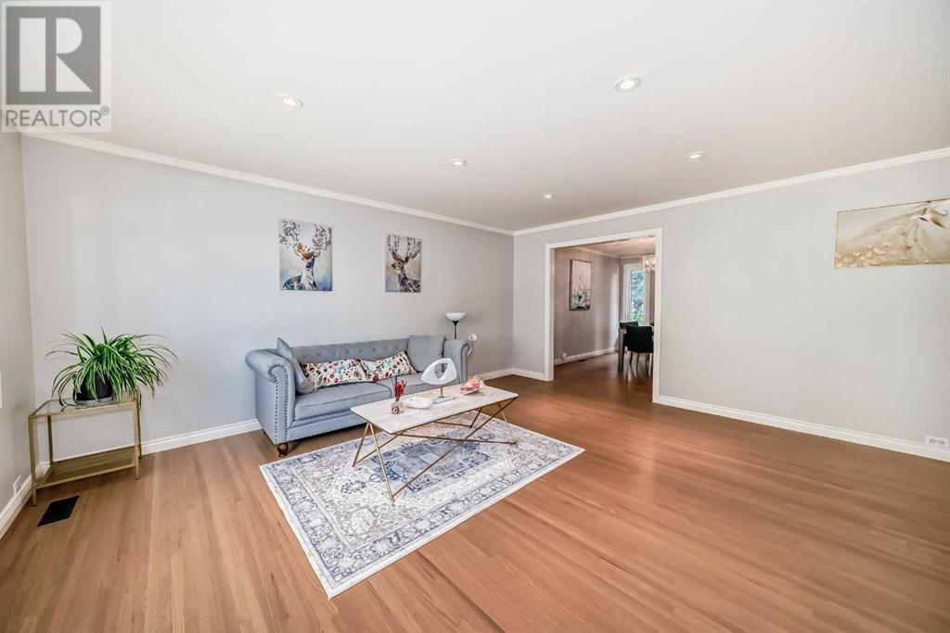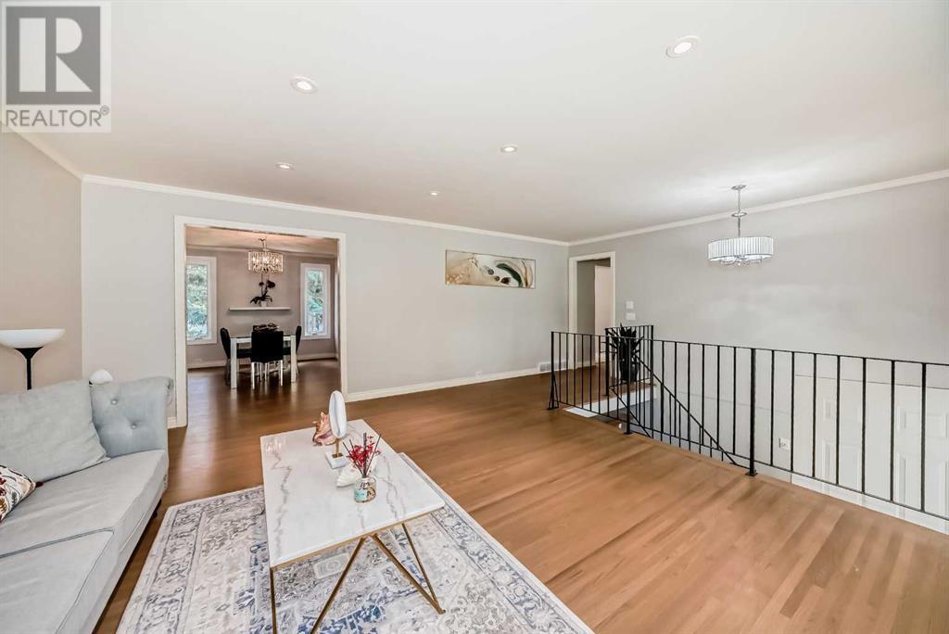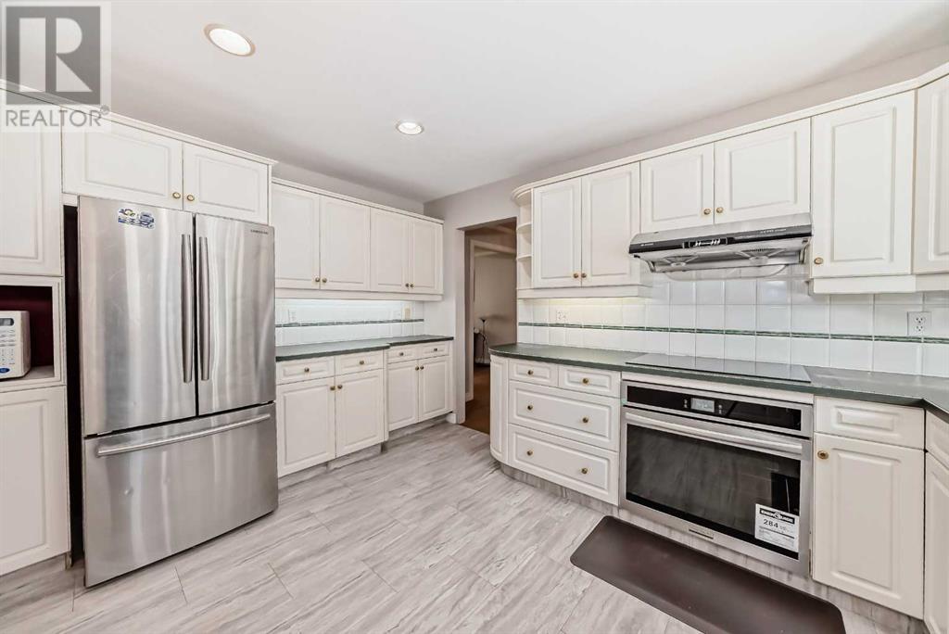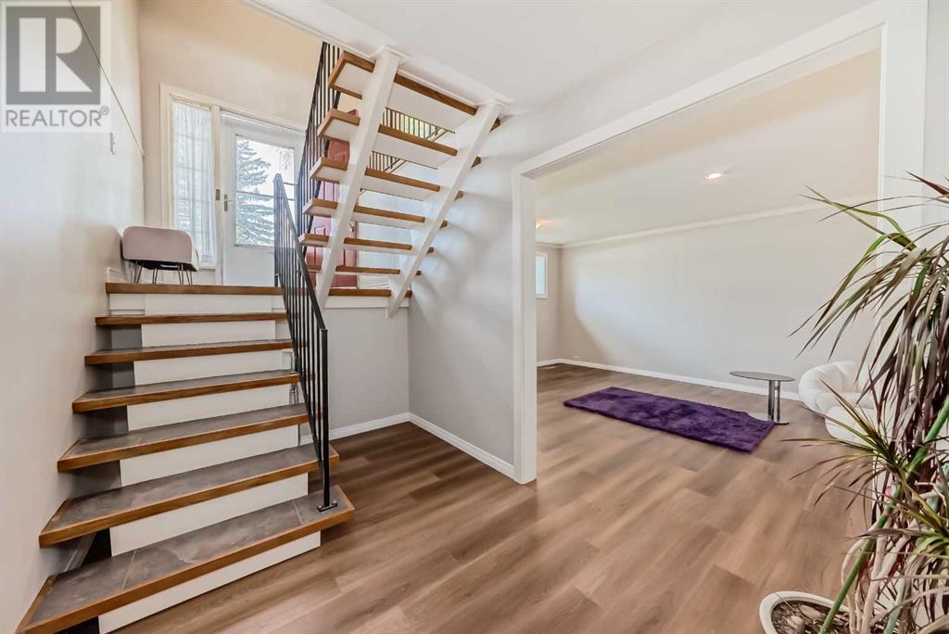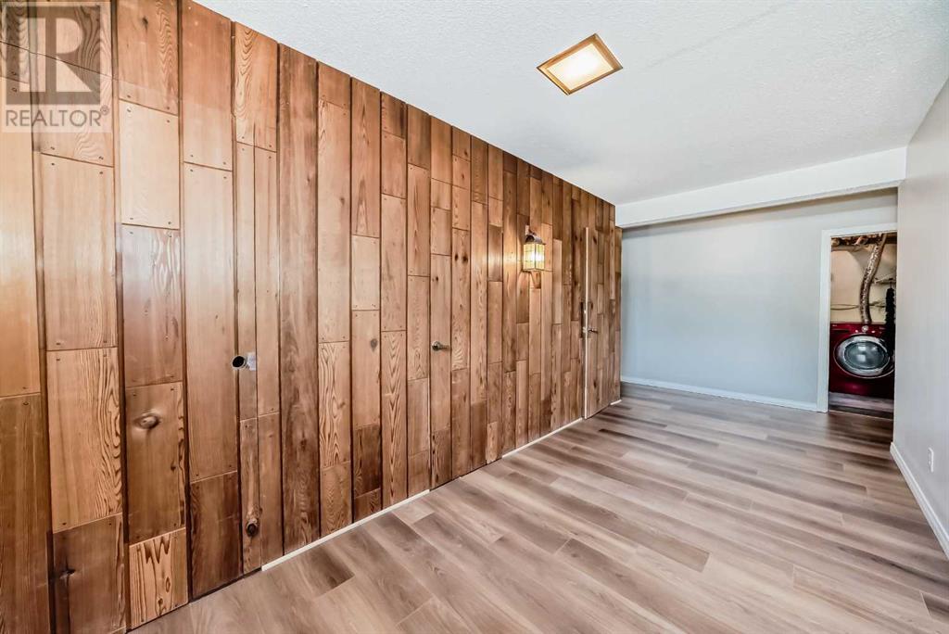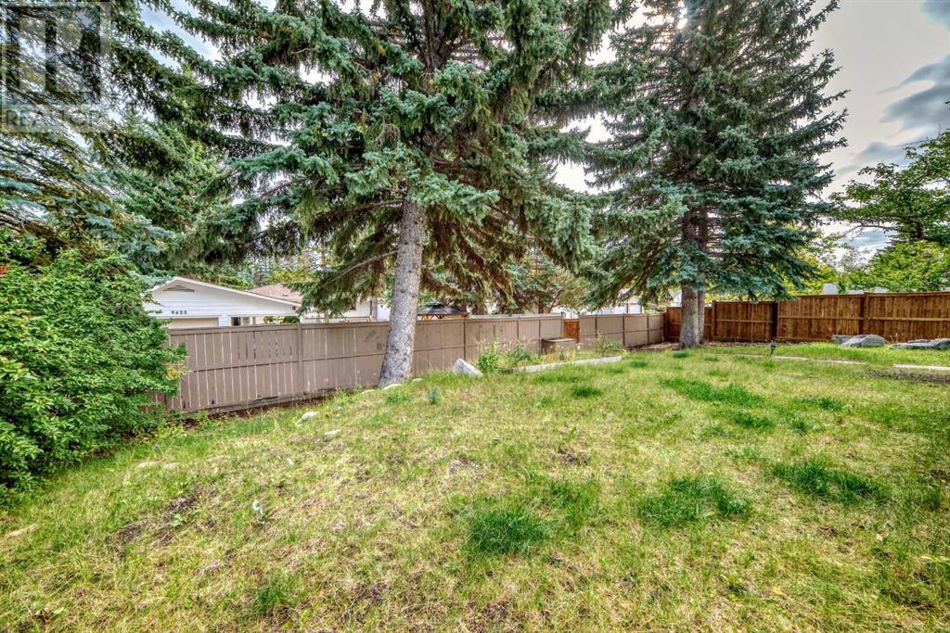9616 Palisan Place Sw Calgary, Alberta T2V 3S9
$848,000
OPEN HOUSE THIS SATURDAY SEPTEMBER 28 FROM 1 PM TO 4 PM. Fantastic home in a great cul-de-sac location in Palliser. This is a well laid out and huge lot, bright and spacious 3+1 bedroom Bi-Level with many upgrades. Beautiful slate tile welcomes you and leads up to a main floor with a fabulous layout. With numerous upgrades—including roof shingles, all new windows, furnaces, hot water tanks, new hardwood floor and new floor in the basement, new painting, part of fence is installed this summer. Also there are a new cooktop, dishwasher and oven. —this home is move-in ready.Living. crown mouldings and flat painted ceilings flowing through to a huge kitchen overlooking a wonderfully private backyard with a wood deck (with gas hook up!). Downstairs presents another family room, 4th bedroom and hobby area offering great flexibility. a new office space is made or can be a fifth bedroom. Pride of ownership is evidenced throughout making this a great opportunity for someone to just move-in or undertake your own last improvements and reap the rewards of having a wonderful home in one of the most sought after Palliser locations. your kids can walk to excellent schools -Nellie McClung School and John Ware Juior High School, and south leisure center. ver close to South Glenmore park and fishcreek park. Directly go to stoney trail. Call your favourite realtor and book a showing!! (id:52784)
Open House
This property has open houses!
1:00 pm
Ends at:4:00 pm
Property Details
| MLS® Number | A2168122 |
| Property Type | Single Family |
| Neigbourhood | Palliser |
| Community Name | Palliser |
| AmenitiesNearBy | Park, Playground, Schools, Shopping, Water Nearby |
| CommunityFeatures | Lake Privileges |
| Features | Back Lane, No Smoking Home, Gas Bbq Hookup |
| ParkingSpaceTotal | 2 |
| Plan | 4830jk |
| Structure | Deck |
Building
| BathroomTotal | 3 |
| BedroomsAboveGround | 3 |
| BedroomsBelowGround | 1 |
| BedroomsTotal | 4 |
| Appliances | Washer, Refrigerator, Cooktop - Electric, Dishwasher, Dryer, Hood Fan |
| ArchitecturalStyle | Bi-level |
| BasementDevelopment | Finished |
| BasementType | Full (finished) |
| ConstructedDate | 1967 |
| ConstructionMaterial | Wood Frame |
| ConstructionStyleAttachment | Detached |
| CoolingType | None |
| ExteriorFinish | Wood Siding |
| FlooringType | Hardwood, Laminate |
| FoundationType | Poured Concrete |
| HeatingFuel | Natural Gas |
| HeatingType | Forced Air |
| SizeInterior | 1400.7 Sqft |
| TotalFinishedArea | 1400.7 Sqft |
| Type | House |
Parking
| Carport | |
| Attached Garage | 1 |
Land
| Acreage | No |
| FenceType | Fence |
| LandAmenities | Park, Playground, Schools, Shopping, Water Nearby |
| SizeFrontage | 21.9 M |
| SizeIrregular | 7620.00 |
| SizeTotal | 7620 Sqft|7,251 - 10,889 Sqft |
| SizeTotalText | 7620 Sqft|7,251 - 10,889 Sqft |
| ZoningDescription | R-c1 |
Rooms
| Level | Type | Length | Width | Dimensions |
|---|---|---|---|---|
| Basement | Family Room | 15.58 Ft x 13.17 Ft | ||
| Basement | Bedroom | 11.92 Ft x 10.83 Ft | ||
| Basement | 4pc Bathroom | 7.33 Ft x 7.17 Ft | ||
| Basement | Office | 18.17 Ft x 8.50 Ft | ||
| Basement | Foyer | 15.92 Ft x 7.08 Ft | ||
| Basement | Other | 16.08 Ft x 13.83 Ft | ||
| Main Level | Living Room | 16.67 Ft x 14.17 Ft | ||
| Main Level | Dining Room | 13.58 Ft x 9.92 Ft | ||
| Main Level | Other | 13.50 Ft x 16.67 Ft | ||
| Main Level | Other | 9.75 Ft x 7.25 Ft | ||
| Main Level | 4pc Bathroom | 7.00 Ft x 4.92 Ft | ||
| Main Level | Bedroom | 10.58 Ft x 11.25 Ft | ||
| Main Level | Bedroom | 12.08 Ft x 10.75 Ft | ||
| Main Level | Primary Bedroom | 13.42 Ft x 11.42 Ft | ||
| Main Level | 3pc Bathroom | 6.08 Ft x 5.00 Ft |
https://www.realtor.ca/real-estate/27463341/9616-palisan-place-sw-calgary-palliser
Interested?
Contact us for more information





