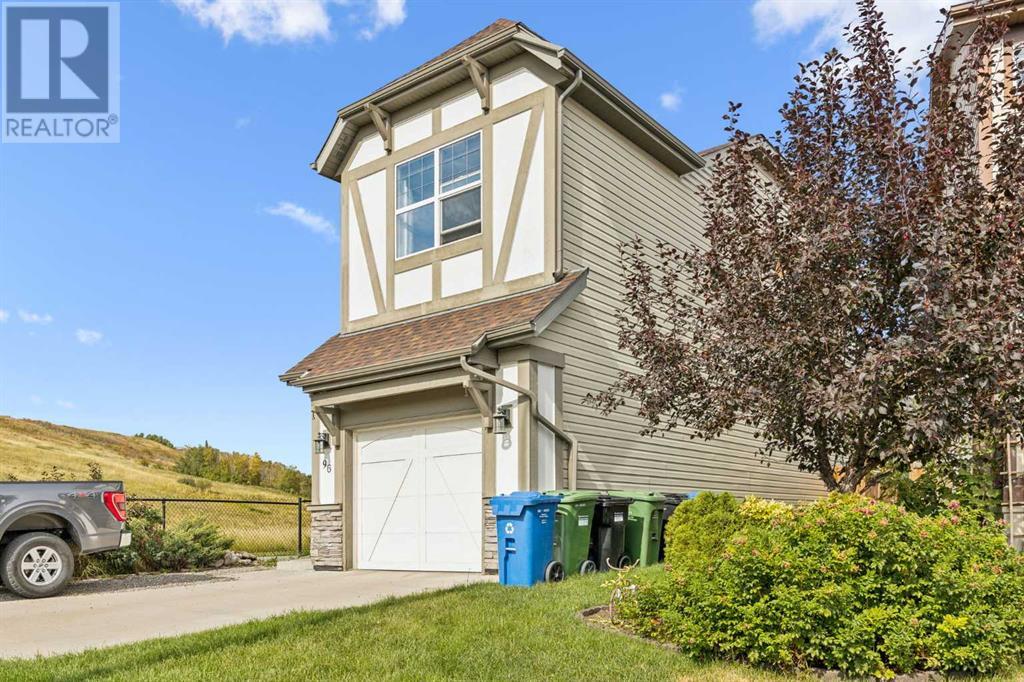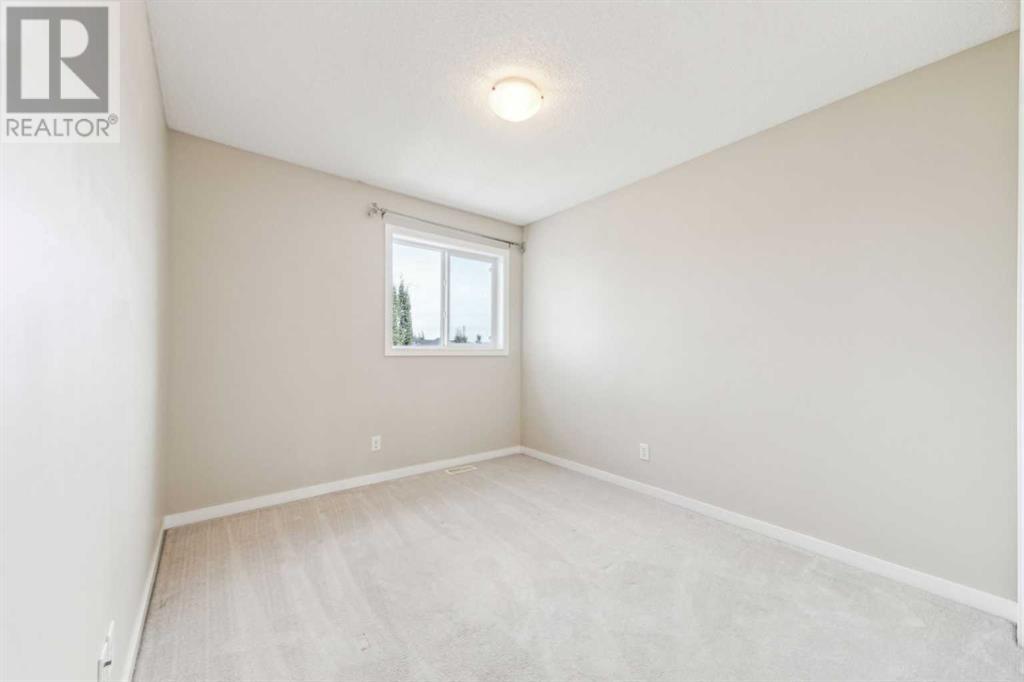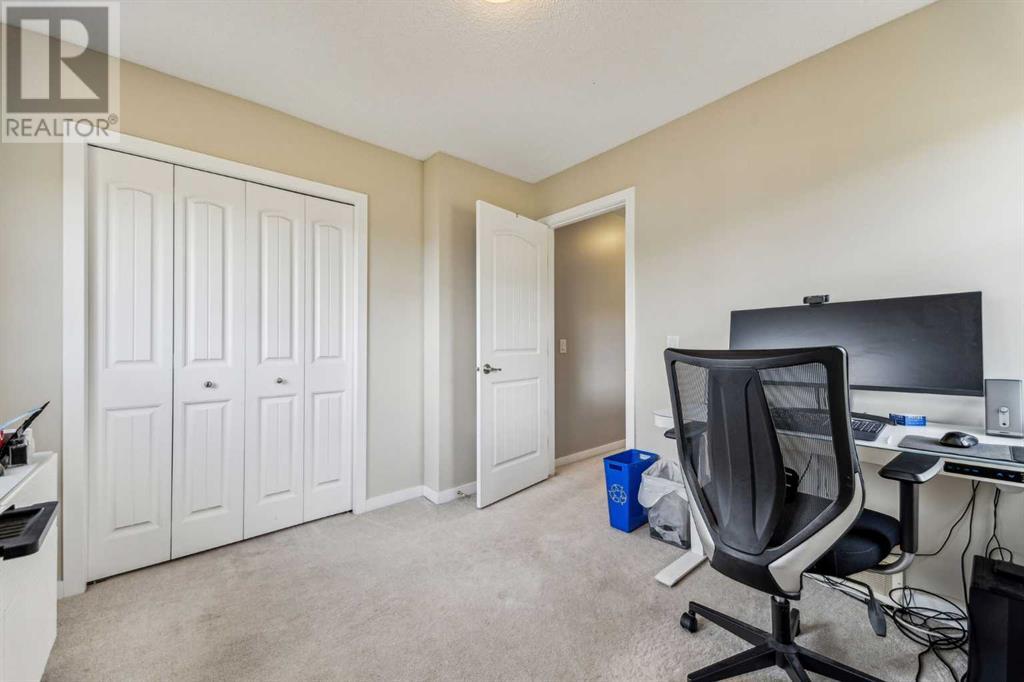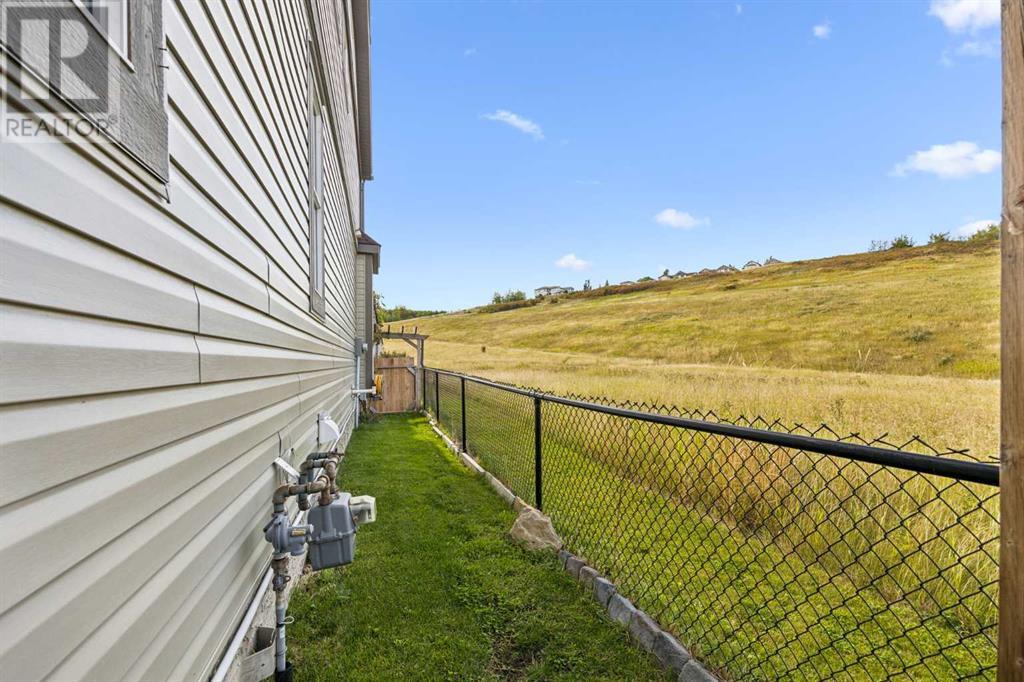96 Chaparral Valley Common Se Calgary, Alberta T2X 0T4
$619,900
Country Living in the City!! This terrific home is situated at the end of a cul-de-sac and sides onto the environmental reserve grassed hill going up to Chaparral! 3 bedrooms, 21/2 baths, fully finished basement, great deck and wonderful yard! Step into the foyer - spacious, bright and welcoming, the kitchen, eating area and living room are all open with lots of sun coming in from the west windows and easy access to the deck and yard! Tile and hardwood floors are easy to take care of so no need to remove shoes. This home is ready to entertain in as you and your guests can spread out on the whole first level. Upstairs is the large primary bedroom suite with south facing windows and great views of the street, paths and hillside. There is a spacious family room to watch a screen and wind down for the night - room for the kids, dogs and you! The Lower level is developed with pine siding to emulate a cabin, easy to set up another screen, games or entertainment area. AND there is a floor separating the upstairs family room and the lower level rec room so no noise transfer. The yard opens to the wonderful GRASSY HILL - play, walk and go explore - let nature come to you... (id:52784)
Property Details
| MLS® Number | A2167305 |
| Property Type | Single Family |
| Neigbourhood | Chaparral |
| Community Name | Chaparral |
| AmenitiesNearBy | Golf Course, Playground, Shopping |
| CommunityFeatures | Golf Course Development |
| Features | Closet Organizers, No Smoking Home |
| ParkingSpaceTotal | 3 |
| Plan | 1113477 |
| Structure | Deck |
Building
| BathroomTotal | 3 |
| BedroomsAboveGround | 3 |
| BedroomsTotal | 3 |
| Appliances | Refrigerator, Dishwasher, Stove, Microwave Range Hood Combo, Window Coverings, Garage Door Opener, Washer/dryer Stack-up |
| BasementDevelopment | Finished |
| BasementType | Full (finished) |
| ConstructedDate | 2012 |
| ConstructionMaterial | Wood Frame |
| ConstructionStyleAttachment | Detached |
| CoolingType | None |
| ExteriorFinish | Composite Siding, Vinyl Siding |
| FlooringType | Carpeted, Hardwood, Linoleum, Tile |
| FoundationType | Poured Concrete |
| HalfBathTotal | 1 |
| HeatingFuel | Natural Gas |
| HeatingType | Forced Air |
| StoriesTotal | 2 |
| SizeInterior | 1640 Sqft |
| TotalFinishedArea | 1640 Sqft |
| Type | House |
Parking
| Attached Garage | 1 |
Land
| Acreage | No |
| FenceType | Fence |
| LandAmenities | Golf Course, Playground, Shopping |
| LandscapeFeatures | Landscaped |
| SizeDepth | 37.5 M |
| SizeFrontage | 15.46 M |
| SizeIrregular | 312.00 |
| SizeTotal | 312 M2|0-4,050 Sqft |
| SizeTotalText | 312 M2|0-4,050 Sqft |
| ZoningDescription | R-2 |
Rooms
| Level | Type | Length | Width | Dimensions |
|---|---|---|---|---|
| Second Level | Family Room | 13.92 Ft x 13.08 Ft | ||
| Lower Level | Recreational, Games Room | 17.50 Ft x 12.83 Ft | ||
| Lower Level | Other | 6.50 Ft x 6.17 Ft | ||
| Lower Level | Storage | 13.50 Ft x 5.25 Ft | ||
| Lower Level | Furnace | 8.50 Ft x 7.75 Ft | ||
| Main Level | Kitchen | 19.67 Ft x 6.50 Ft | ||
| Main Level | Dining Room | 13.00 Ft x 7.08 Ft | ||
| Main Level | Living Room | 12.58 Ft x 12.42 Ft | ||
| Main Level | Foyer | 9.00 Ft x 6.58 Ft | ||
| Main Level | 2pc Bathroom | 4.92 Ft x 4.75 Ft | ||
| Upper Level | Primary Bedroom | 13.00 Ft x 12.58 Ft | ||
| Upper Level | 4pc Bathroom | 8.92 Ft x 5.42 Ft | ||
| Upper Level | Bedroom | 10.08 Ft x 10.00 Ft | ||
| Upper Level | Bedroom | 13.00 Ft x 9.08 Ft | ||
| Upper Level | 4pc Bathroom | 9.08 Ft x 6.08 Ft |
https://www.realtor.ca/real-estate/27444814/96-chaparral-valley-common-se-calgary-chaparral
Interested?
Contact us for more information














































