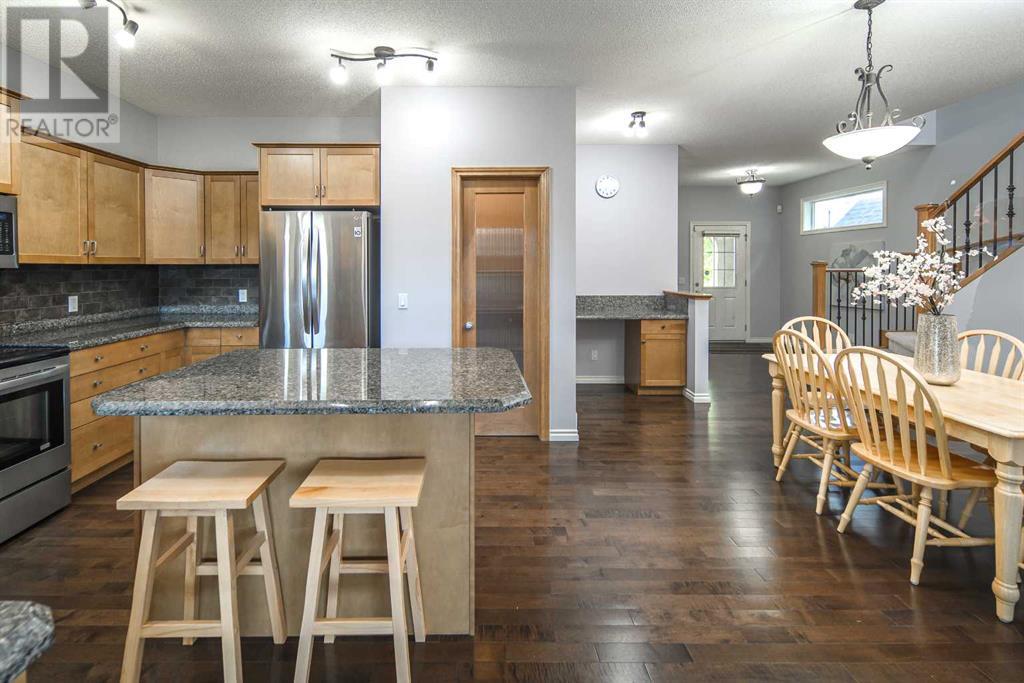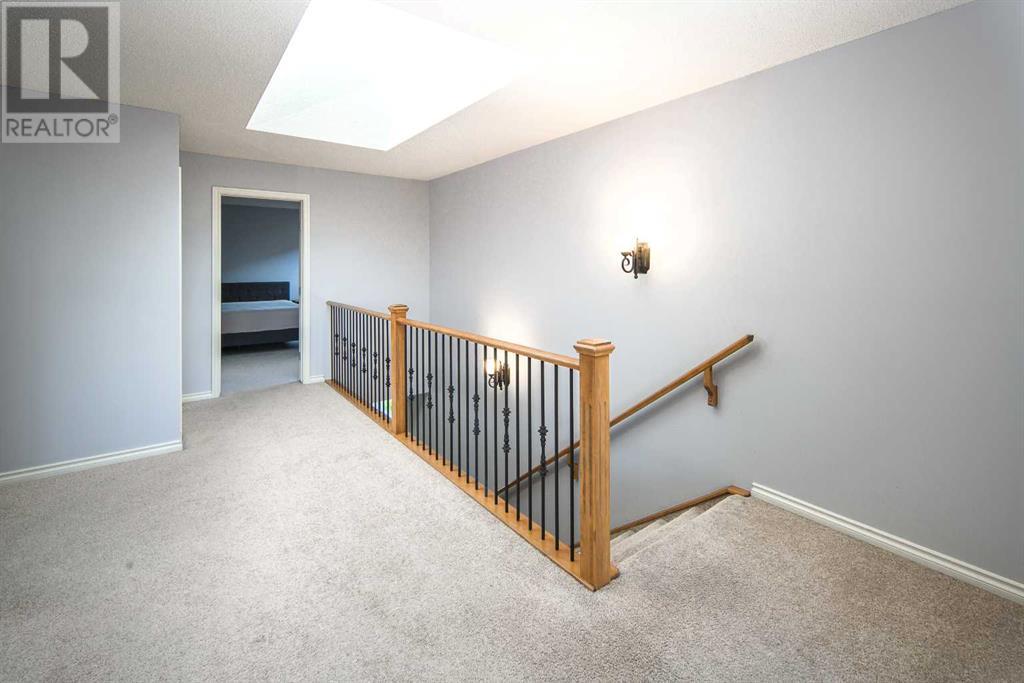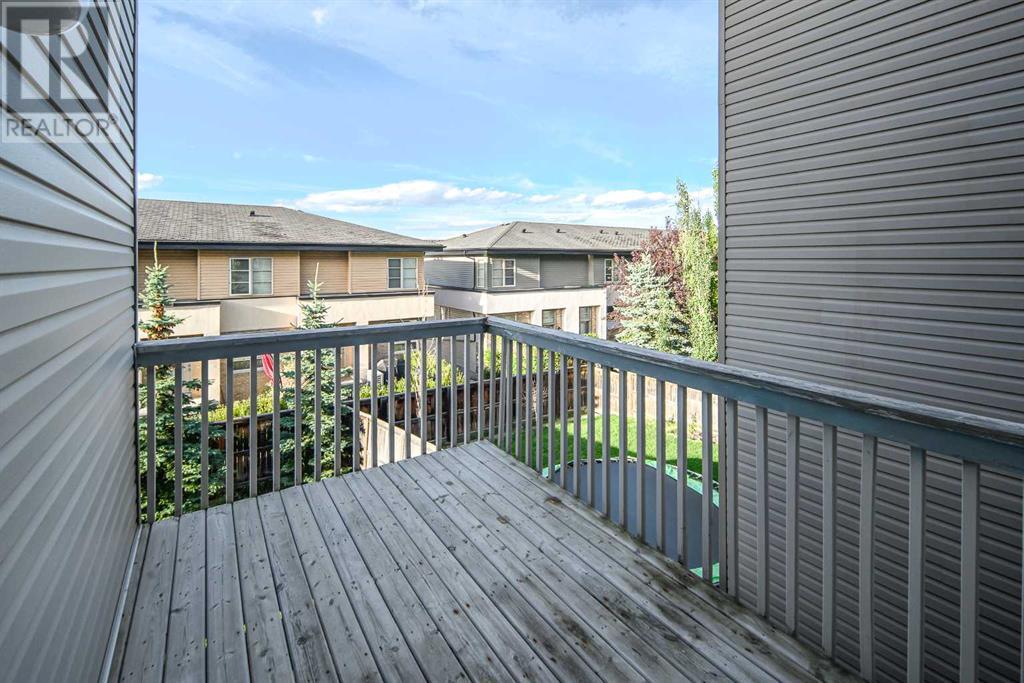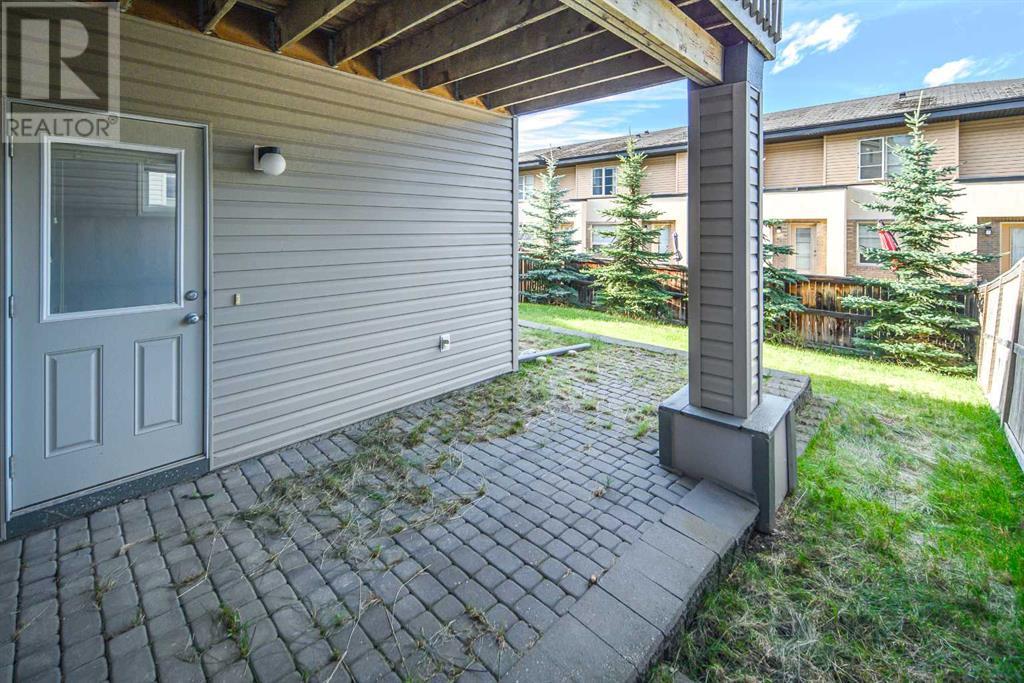4 Bedroom
4 Bathroom
2269.5 sqft
Fireplace
None
Other, Forced Air
$929,900
Sep 8 Sunday 2:30-4:30pm, openhouse.! Please check our 3D tour link! Discover this exceptional four-bedroom with walkout basement residence in the prestigious community of Aspen Woods! This stunning home features a welcoming French door entry, a charming front porch, and hardwood flooring throughout the entryway, kitchen, and dining areas. With its large windows, the spacious living room invites abundant natural light, creating a bright, airy ambiance. The dining room, highlighted by a dual-sided gas fireplace, adds warmth and elegance. The main floor includes a 2-piece bath, a convenient laundry/mudroom, and ample closet space.Upstairs, you'll find a bonus room with scenic views, a generously sized primary suite with a luxurious 5-piece ensuite featuring dual vanities, a soaker tub, and a massive walk-in linen closet. Two additional bedrooms and a full bathroom complete this level.The fully finished walk-out basement offers extra living space, perfect for gatherings with its large family room, a spacious fourth bedroom, a 3-piece bathroom, and additional storage. Step out to the sunny backyard with a spacious patio, ideal for entertaining in the fenced, landscaped yard.Located in the highly desirable Aspen Woods community, you’ll enjoy easy access to Banff in under an hour and be just 20 minutes from downtown Calgary. Parks, grocery stores, coffee shops, restaurants, and public schools are all within walking distance, with Ernest Manning High School just a 6-minute drive away.This home offers quick access to major highways and is perfectly positioned for refined living. Schedule your private viewing today and make this exquisite home your own! (id:52784)
Property Details
|
MLS® Number
|
A2163583 |
|
Property Type
|
Single Family |
|
Neigbourhood
|
Aspen Woods |
|
Community Name
|
Aspen Woods |
|
AmenitiesNearBy
|
Park, Playground, Schools, Shopping |
|
ParkingSpaceTotal
|
4 |
|
Plan
|
0612481 |
|
Structure
|
Deck |
Building
|
BathroomTotal
|
4 |
|
BedroomsAboveGround
|
3 |
|
BedroomsBelowGround
|
1 |
|
BedroomsTotal
|
4 |
|
Appliances
|
Washer, Oven - Electric, Dishwasher, Range, Dryer, Microwave Range Hood Combo |
|
BasementDevelopment
|
Finished |
|
BasementType
|
Full (finished) |
|
ConstructedDate
|
2006 |
|
ConstructionMaterial
|
Wood Frame |
|
ConstructionStyleAttachment
|
Detached |
|
CoolingType
|
None |
|
ExteriorFinish
|
Vinyl Siding |
|
FireplacePresent
|
Yes |
|
FireplaceTotal
|
1 |
|
FlooringType
|
Carpeted, Hardwood, Tile |
|
FoundationType
|
Poured Concrete |
|
HalfBathTotal
|
1 |
|
HeatingFuel
|
Natural Gas |
|
HeatingType
|
Other, Forced Air |
|
StoriesTotal
|
2 |
|
SizeInterior
|
2269.5 Sqft |
|
TotalFinishedArea
|
2269.5 Sqft |
|
Type
|
House |
Parking
Land
|
Acreage
|
No |
|
FenceType
|
Fence |
|
LandAmenities
|
Park, Playground, Schools, Shopping |
|
SizeDepth
|
10.97 M |
|
SizeFrontage
|
3.35 M |
|
SizeIrregular
|
396.00 |
|
SizeTotal
|
396 M2|4,051 - 7,250 Sqft |
|
SizeTotalText
|
396 M2|4,051 - 7,250 Sqft |
|
ZoningDescription
|
R-1n |
Rooms
| Level |
Type |
Length |
Width |
Dimensions |
|
Basement |
Bedroom |
|
|
9.00 Ft x 15.33 Ft |
|
Basement |
Recreational, Games Room |
|
|
14.92 Ft x 31.00 Ft |
|
Basement |
3pc Bathroom |
|
|
Measurements not available |
|
Main Level |
Dining Room |
|
|
15.00 Ft x 16.75 Ft |
|
Main Level |
Kitchen |
|
|
8.00 Ft x 14.42 Ft |
|
Main Level |
Living Room |
|
|
15.00 Ft x 14.00 Ft |
|
Main Level |
Foyer |
|
|
9.83 Ft x 11.67 Ft |
|
Main Level |
Laundry Room |
|
|
10.33 Ft x 11.75 Ft |
|
Main Level |
2pc Bathroom |
|
|
Measurements not available |
|
Upper Level |
Primary Bedroom |
|
|
16.33 Ft x 13.83 Ft |
|
Upper Level |
Bedroom |
|
|
10.42 Ft x 12.08 Ft |
|
Upper Level |
Bedroom |
|
|
10.42 Ft x 10.42 Ft |
|
Upper Level |
Bonus Room |
|
|
14.92 Ft x 13.83 Ft |
|
Upper Level |
Other |
|
|
10.42 Ft x 7.25 Ft |
|
Upper Level |
5pc Bathroom |
|
|
Measurements not available |
|
Upper Level |
4pc Bathroom |
|
|
Measurements not available |
https://www.realtor.ca/real-estate/27380942/96-aspen-hills-close-sw-calgary-aspen-woods




















































