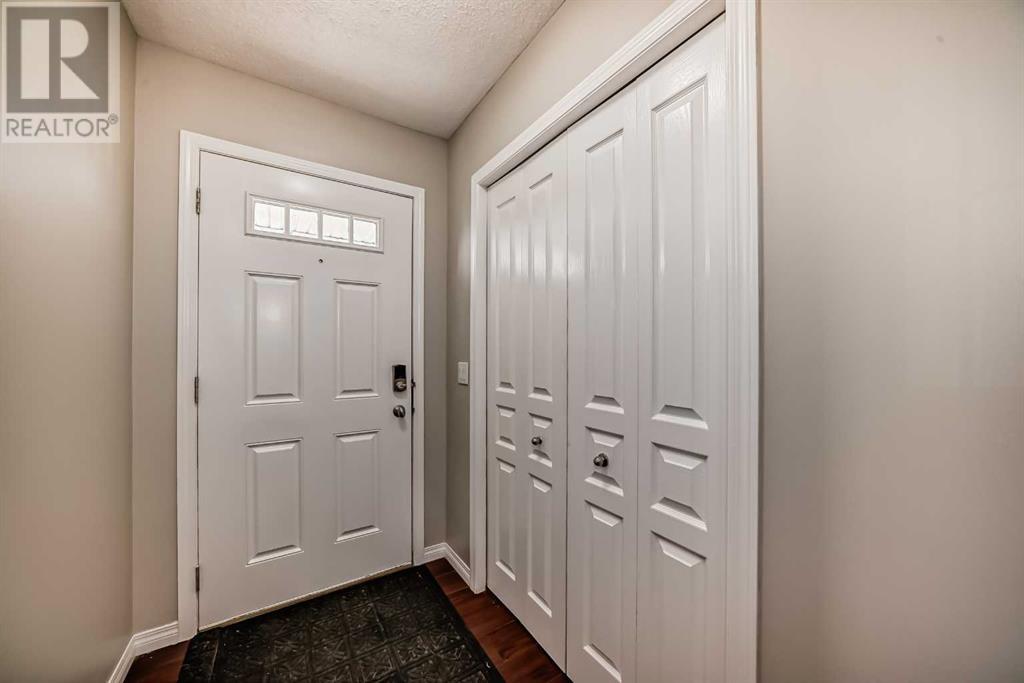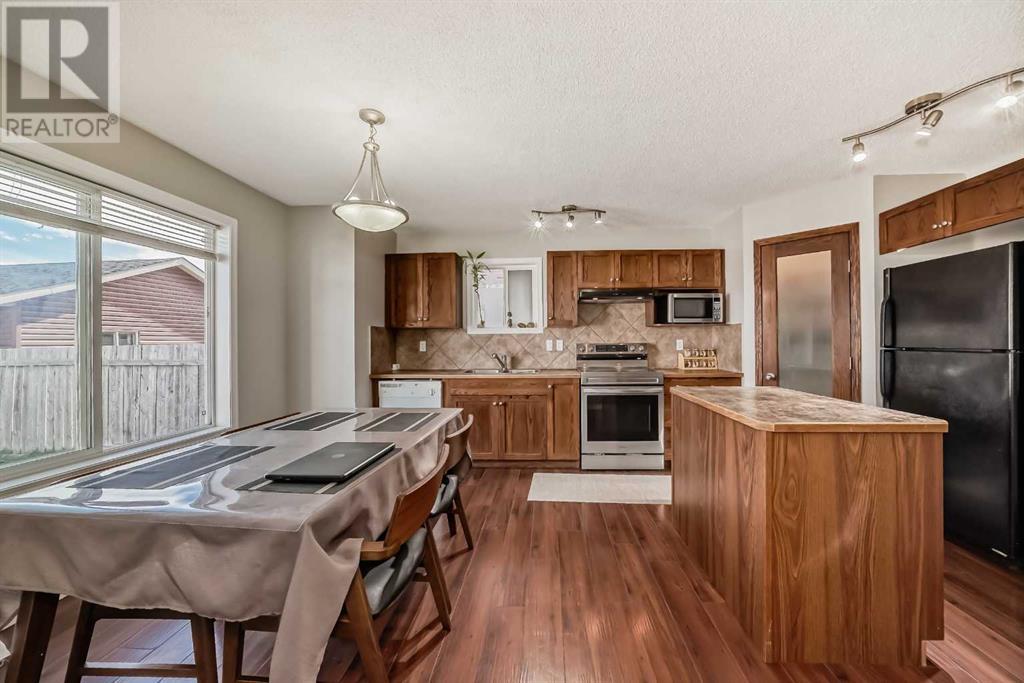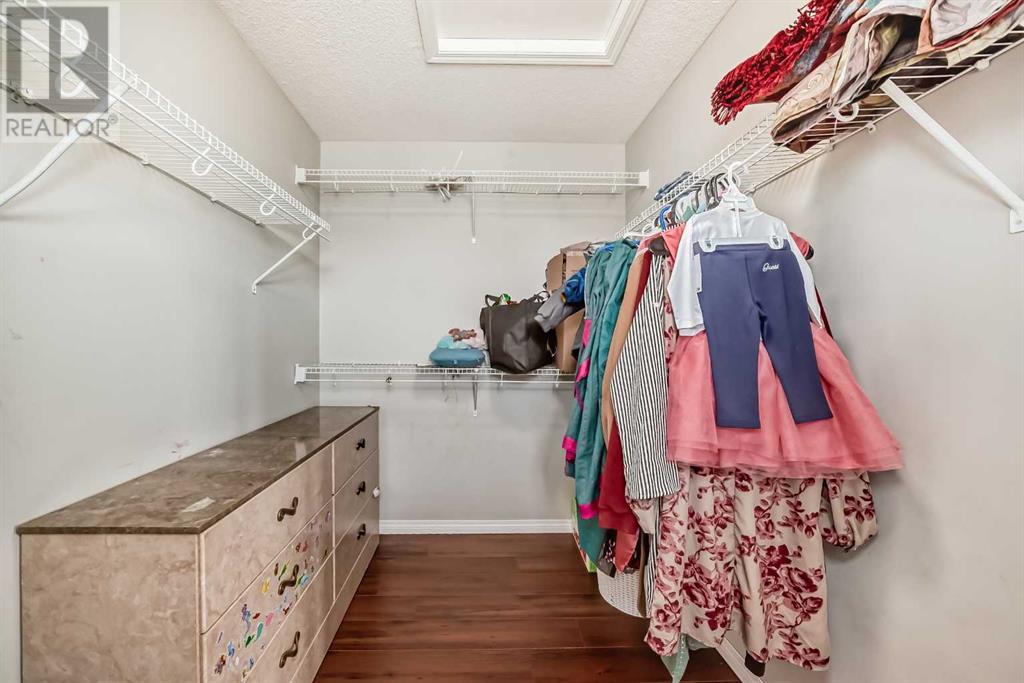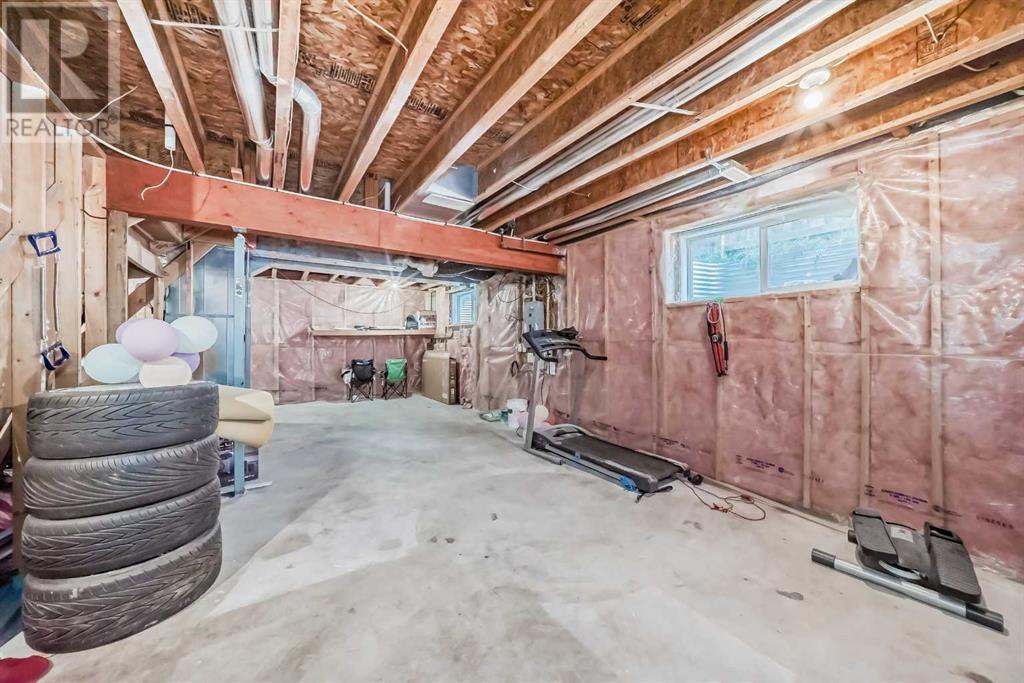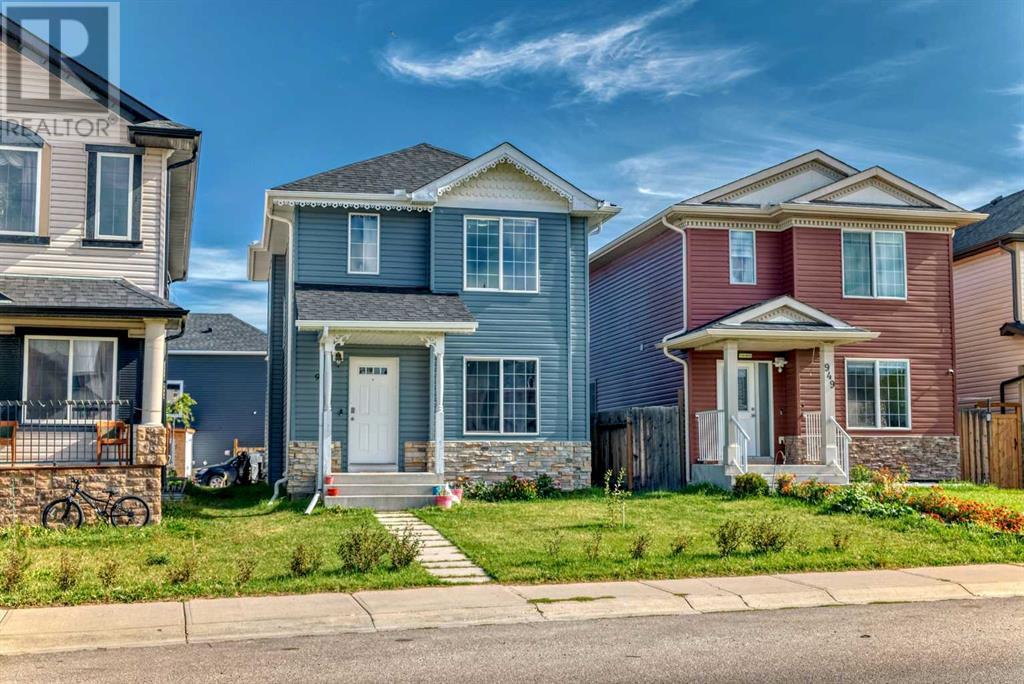3 Bedroom
2 Bathroom
1278.5 sqft
See Remarks
Forced Air
$539,900
FIRST TIME HOME BUYERS, INVESTERS ALERT-LOWEST PRICE SINGLE DETACHED FAMILY HOME IN TARADLE COMMUNITY.Welcome to this stunning family home nestled in a family-friendly community, offering a serene and safe environment for your loved ones. This stunning 2-storey, 2007 built family home is located within the desirable community of TARADALE NE Calgary within walking distance of the mosque, school, and various other amenities as well. This bright & sunny home consists of a BRIGHT OPEN LIVING SPACE perfect for morning breakfast, lunch and dinner together with family. Heading few steps inside, you will be amazed with Neat & Clean huge living area accommodating families and friends with great comforts and ease & Your positive first impression will be reinforced when you step inside and can appreciate the fabulous open concept layout leading to Kitchen with Big Pantry & with open wide dining area beside the Huge Living Area. Half Bathroom in the main living area makes the highest level of comfortability for all age groups. Going up to main floor, you will find a MASTER BEDROOM that opens to Hallway with BIG WALK IN CLOSET getting in plenty of light for whole day time. Upstairs you are greeted with a full bathroom and reasonable size TWO MORE BEDROOMS, each one having CLOSET. Step out back into your Partially Fenced Sun Facing Backyard where you can BBQ & entertain, or sit back and relax on the well maintained Firepit offering an amazing spot to enjoy your morning coffee or evening drinks with family and friends. The undeveloped basement waits for your creative touch to adds further value on its own as it has a lot of Potential to accommodate to build one to two bed rooms basement with great ease & comforts of two big windows. This house is close to all the amenities like grocery stores, schools, medical offices, restaurants, registry etc. and only a few mins drive to the Calgary Airport and has a great access to Stoney Trail and Deerfoot Trail. Don’t Forget to Consider the Location in the desirable and peaceful community of Taradale as this home is within walking distance of 2 high school, 2 junior schools, Martindale LRT, saddle town LRT, dog park, parks, banks, grocery stores, Tim Hortons, Gurudwara, commercial plaza, shopping, and public transportation. With easy access 7 minutes to airport, 20 minutes to downtown and major roadways, including Stoney Trail, Hwy 1 and McKnight Boulevard, commuting around the city is a breeze. Don't miss this opportunity to make this home your dream houses. This house is truly incredible so call your favorite realtor to book the showing as this beautiful house won't last longer owing at this gorgeous home today! Hurry and book a showing! (id:52784)
Property Details
|
MLS® Number
|
A2167105 |
|
Property Type
|
Single Family |
|
Neigbourhood
|
Taradale |
|
Community Name
|
Taradale |
|
AmenitiesNearBy
|
Park, Playground, Schools, Shopping |
|
Features
|
No Animal Home, No Smoking Home |
|
ParkingSpaceTotal
|
2 |
|
Plan
|
0710668 |
|
Structure
|
None |
Building
|
BathroomTotal
|
2 |
|
BedroomsAboveGround
|
3 |
|
BedroomsTotal
|
3 |
|
Appliances
|
Washer, Refrigerator, Dishwasher, Stove, Dryer, Hood Fan, Window Coverings |
|
BasementDevelopment
|
Unfinished |
|
BasementType
|
Full (unfinished) |
|
ConstructedDate
|
2007 |
|
ConstructionMaterial
|
Wood Frame |
|
ConstructionStyleAttachment
|
Detached |
|
CoolingType
|
See Remarks |
|
ExteriorFinish
|
Stone, Vinyl Siding |
|
FlooringType
|
Laminate |
|
FoundationType
|
Poured Concrete |
|
HalfBathTotal
|
1 |
|
HeatingFuel
|
Natural Gas |
|
HeatingType
|
Forced Air |
|
StoriesTotal
|
2 |
|
SizeInterior
|
1278.5 Sqft |
|
TotalFinishedArea
|
1278.5 Sqft |
|
Type
|
House |
Parking
Land
|
Acreage
|
No |
|
FenceType
|
Fence, Partially Fenced |
|
LandAmenities
|
Park, Playground, Schools, Shopping |
|
SizeFrontage
|
7.78 M |
|
SizeIrregular
|
289.00 |
|
SizeTotal
|
289 M2|0-4,050 Sqft |
|
SizeTotalText
|
289 M2|0-4,050 Sqft |
|
ZoningDescription
|
R-1n |
Rooms
| Level |
Type |
Length |
Width |
Dimensions |
|
Second Level |
Primary Bedroom |
|
|
12.83 Ft x 11.25 Ft |
|
Second Level |
Other |
|
|
9.83 Ft x 6.25 Ft |
|
Second Level |
4pc Bathroom |
|
|
7.83 Ft x 4.83 Ft |
|
Second Level |
Bedroom |
|
|
9.83 Ft x 9.33 Ft |
|
Second Level |
Bedroom |
|
|
11.17 Ft x 9.25 Ft |
|
Lower Level |
Laundry Room |
|
|
29.75 Ft x 16.83 Ft |
|
Main Level |
Other |
|
|
6.67 Ft x 4.33 Ft |
|
Main Level |
Living Room |
|
|
15.67 Ft x 13.75 Ft |
|
Main Level |
Kitchen |
|
|
13.00 Ft x 9.42 Ft |
|
Main Level |
Dining Room |
|
|
8.50 Ft x 13.00 Ft |
|
Main Level |
Other |
|
|
6.67 Ft x 3.25 Ft |
|
Main Level |
2pc Bathroom |
|
|
4.92 Ft x 5.25 Ft |
|
Main Level |
Pantry |
|
|
3.92 Ft x 3.92 Ft |
https://www.realtor.ca/real-estate/27451381/953-taradale-drive-ne-calgary-taradale




