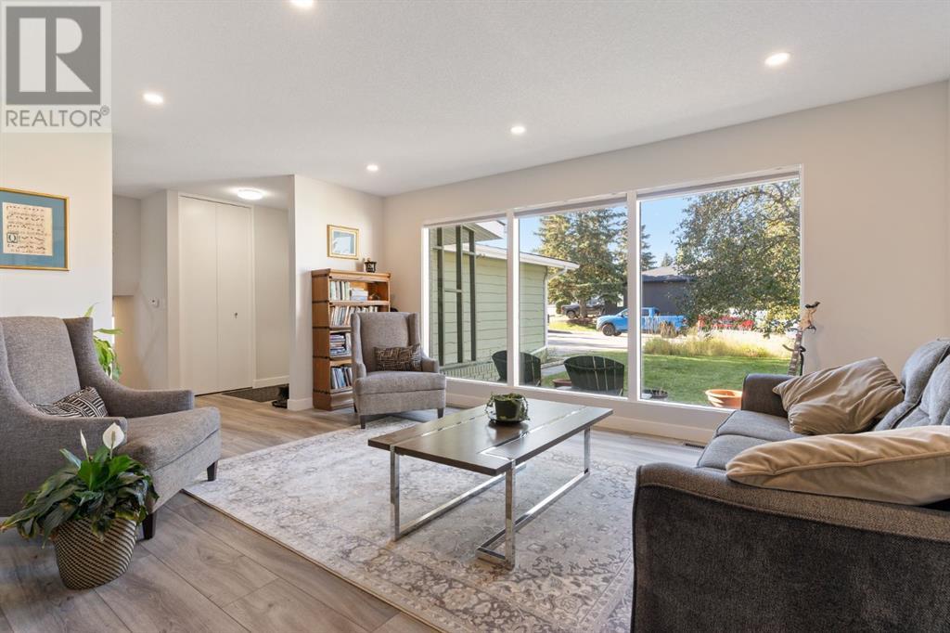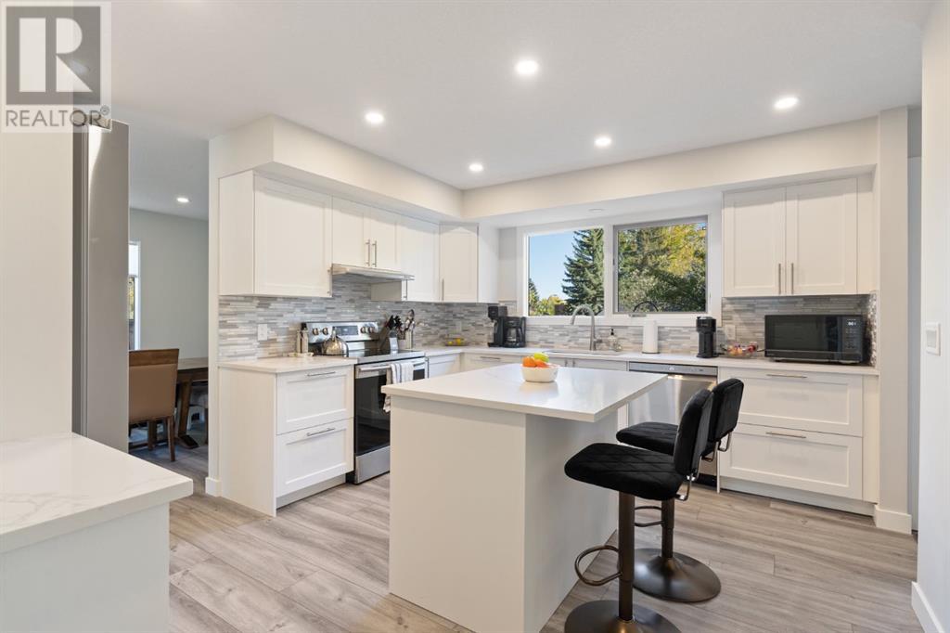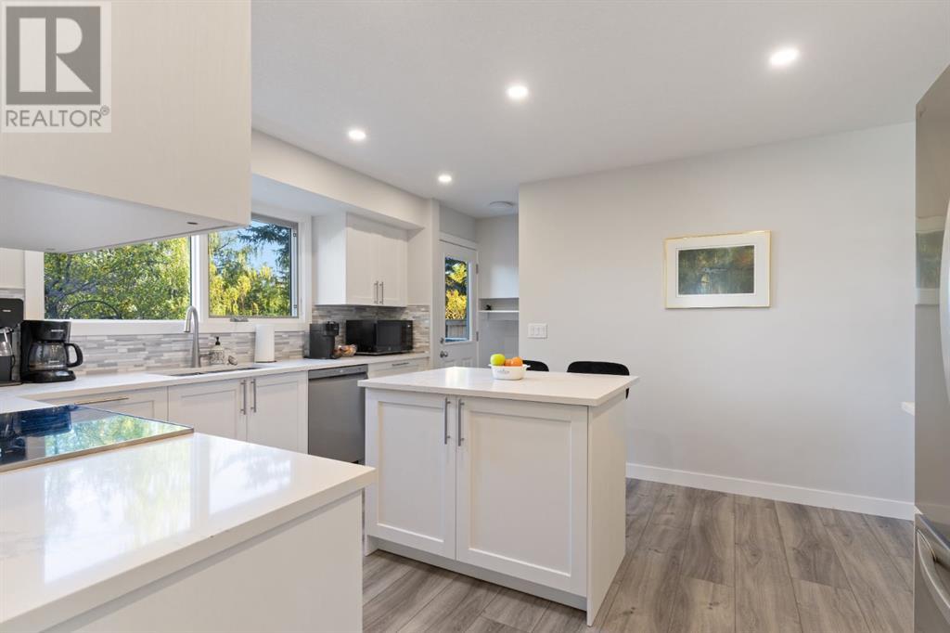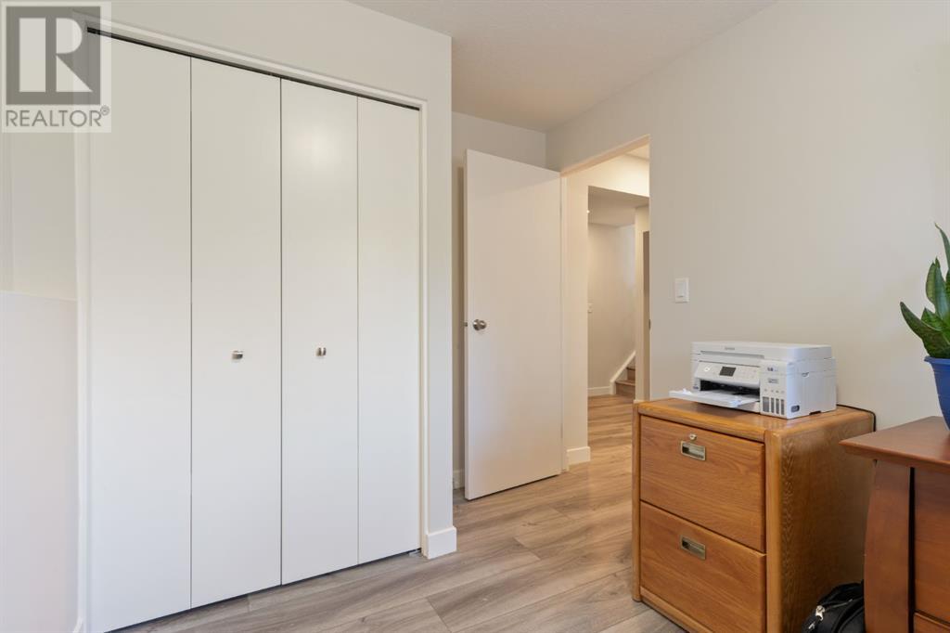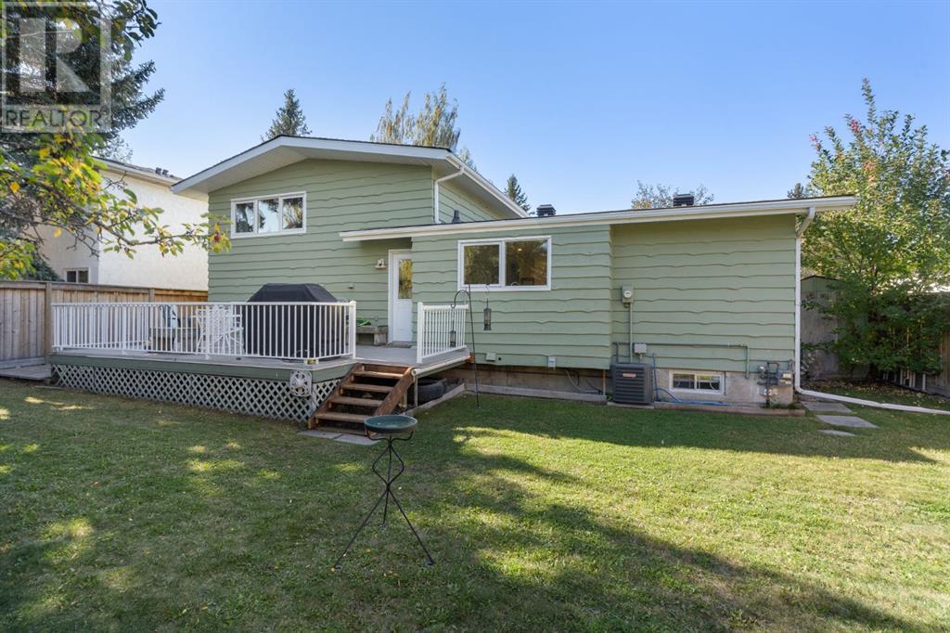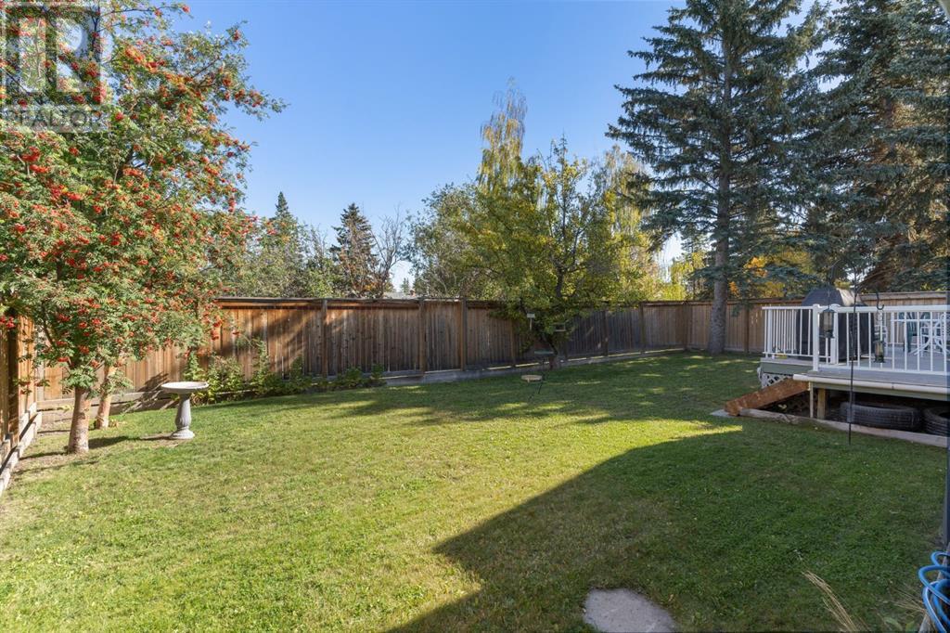4 Bedroom
3 Bathroom
1263 sqft
4 Level
Fireplace
Central Air Conditioning
Forced Air
$879,900
** OPEN HOUSE SUNDAY, OCT 20, 12-2 **Welcome to 9508 Oakland Rd SW. This incredible FULLY UPDATED 4-level split, with over 2,300 SqF of developed living space, is a must-see. Upon entry, you are greeted by a beautiful foyer and living room with floor-to-ceiling SOUTH-facing windows, allowing an abundance of natural light. Moving through to the large kitchen, you'll find a BRAND NEW appliance package, updated kitchen window, movable kitchen island, new pot lights, cabinets, and more, as well as a separate entrance to your private backyard. Upstairs, you will find 3 of the 4 bedrooms in the home, including the primary bedroom, complete with a FULLY UPDATED 3-PC EN-SUITE.The lower level features a beautiful SECOND living area/family room, showcasing the unique layout of 4-level split homes. Completing the lower level is the 4th bedroom, which can also serve as a home office or bedroom. Around the corner is the laundry room and half bathroom, conveniently located near the kitchen. The basement is roughed-in for surround sound audio and features a gorgeous wooden built-in home entertainment unit. Whether you use it as a workout room or movie room, it’s perfectly set up, complete with a BAR FRIDGE for your refreshments.In addition to the fully updated interior, numerous updates have been made to the core components of the home to ensure longevity, including a 11-year-old roof, replaced bedroom and kitchen windows, high-efficiency furnace, air conditioning, water softener, and more.The exterior is equally impressive. You’re just one block away from the renowned K-9 school Louis Riel (Science School), which hosts the GATE program (Gifted And Talented Education). Louis Riel shares a field with the Oakridge Community Association, which has an ice rink and new tennis courts. Also within a block is a strip mall featuring a boutique coffee shop, liquor store, bistro, animal clinic, and more. Within a 5-minute drive are Oak Bay Plaza, Oakmoor Plaza, Southland Leisure Centre, G lenmore Landing, Glenmore Reservoir, Glenmore Sailing Club, and Stoney Trail, making commuting anywhere in the city a breeze.Call your favourite Realtor today for a showing and see this magnificent home! (id:52784)
Property Details
|
MLS® Number
|
A2169566 |
|
Property Type
|
Single Family |
|
Neigbourhood
|
Oakridge |
|
Community Name
|
Oakridge |
|
AmenitiesNearBy
|
Recreation Nearby, Schools, Shopping |
|
CommunityFeatures
|
Fishing |
|
Features
|
Back Lane, Closet Organizers, No Animal Home, No Smoking Home |
|
ParkingSpaceTotal
|
4 |
|
Plan
|
7410051 |
|
Structure
|
Deck |
Building
|
BathroomTotal
|
3 |
|
BedroomsAboveGround
|
3 |
|
BedroomsBelowGround
|
1 |
|
BedroomsTotal
|
4 |
|
Appliances
|
Refrigerator, Dishwasher, Stove, Microwave, Window Coverings, Washer & Dryer |
|
ArchitecturalStyle
|
4 Level |
|
BasementDevelopment
|
Finished |
|
BasementType
|
Full (finished) |
|
ConstructedDate
|
1975 |
|
ConstructionMaterial
|
Poured Concrete |
|
ConstructionStyleAttachment
|
Detached |
|
CoolingType
|
Central Air Conditioning |
|
ExteriorFinish
|
Brick, Concrete, Wood Siding |
|
FireplacePresent
|
Yes |
|
FireplaceTotal
|
1 |
|
FlooringType
|
Laminate, Tile, Vinyl |
|
FoundationType
|
Poured Concrete |
|
HalfBathTotal
|
1 |
|
HeatingType
|
Forced Air |
|
SizeInterior
|
1263 Sqft |
|
TotalFinishedArea
|
1263 Sqft |
|
Type
|
House |
Parking
Land
|
Acreage
|
No |
|
FenceType
|
Fence |
|
LandAmenities
|
Recreation Nearby, Schools, Shopping |
|
SizeDepth
|
33.7 M |
|
SizeFrontage
|
17.37 M |
|
SizeIrregular
|
593.00 |
|
SizeTotal
|
593 M2|4,051 - 7,250 Sqft |
|
SizeTotalText
|
593 M2|4,051 - 7,250 Sqft |
|
ZoningDescription
|
R-cg |
Rooms
| Level |
Type |
Length |
Width |
Dimensions |
|
Basement |
Recreational, Games Room |
|
|
13.08 Ft x 24.17 Ft |
|
Basement |
Furnace |
|
|
7.25 Ft x 8.58 Ft |
|
Basement |
Workshop |
|
|
5.50 Ft x 11.92 Ft |
|
Lower Level |
2pc Bathroom |
|
|
6.83 Ft x 2.50 Ft |
|
Lower Level |
Bedroom |
|
|
8.00 Ft x 12.00 Ft |
|
Lower Level |
Family Room |
|
|
18.42 Ft x 13.75 Ft |
|
Lower Level |
Laundry Room |
|
|
9.08 Ft x 5.75 Ft |
|
Main Level |
Dining Room |
|
|
9.25 Ft x 13.00 Ft |
|
Main Level |
Foyer |
|
|
5.58 Ft x 12.42 Ft |
|
Main Level |
Kitchen |
|
|
15.50 Ft x 14.92 Ft |
|
Main Level |
Living Room |
|
|
16.42 Ft x 12.33 Ft |
|
Upper Level |
3pc Bathroom |
|
|
5.08 Ft x 7.33 Ft |
|
Upper Level |
4pc Bathroom |
|
|
8.42 Ft x 5.00 Ft |
|
Upper Level |
Bedroom |
|
|
9.25 Ft x 10.92 Ft |
|
Upper Level |
Bedroom |
|
|
9.42 Ft x 11.00 Ft |
|
Upper Level |
Primary Bedroom |
|
|
12.58 Ft x 12.67 Ft |
https://www.realtor.ca/real-estate/27499277/9508-oakland-road-sw-calgary-oakridge




