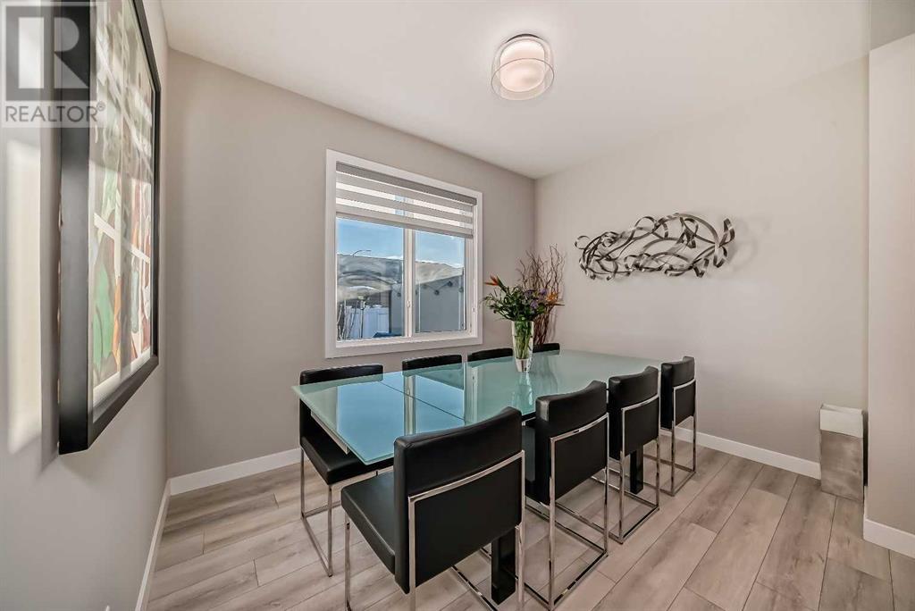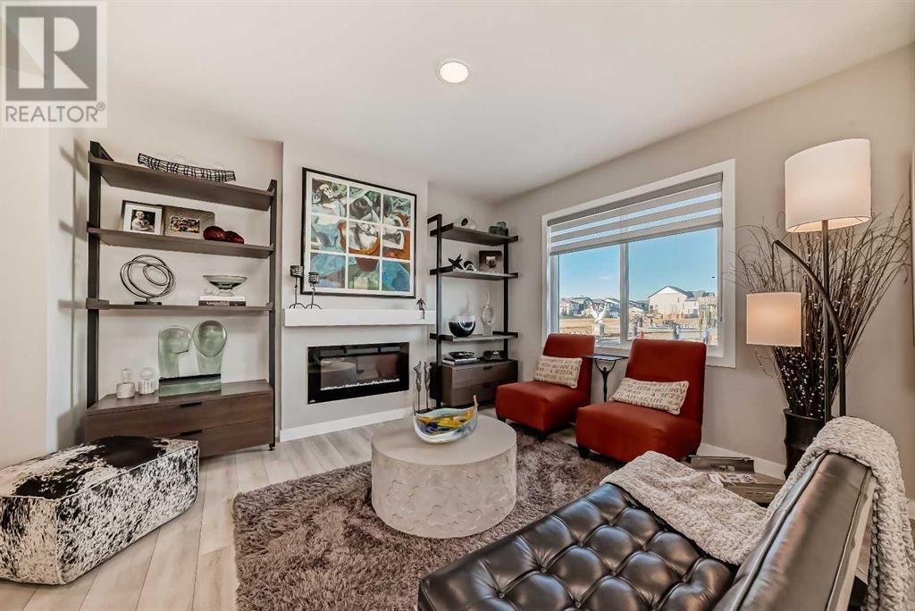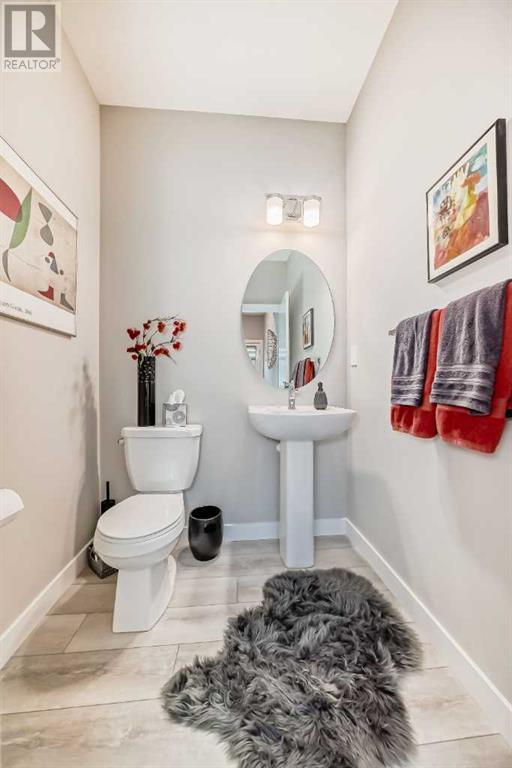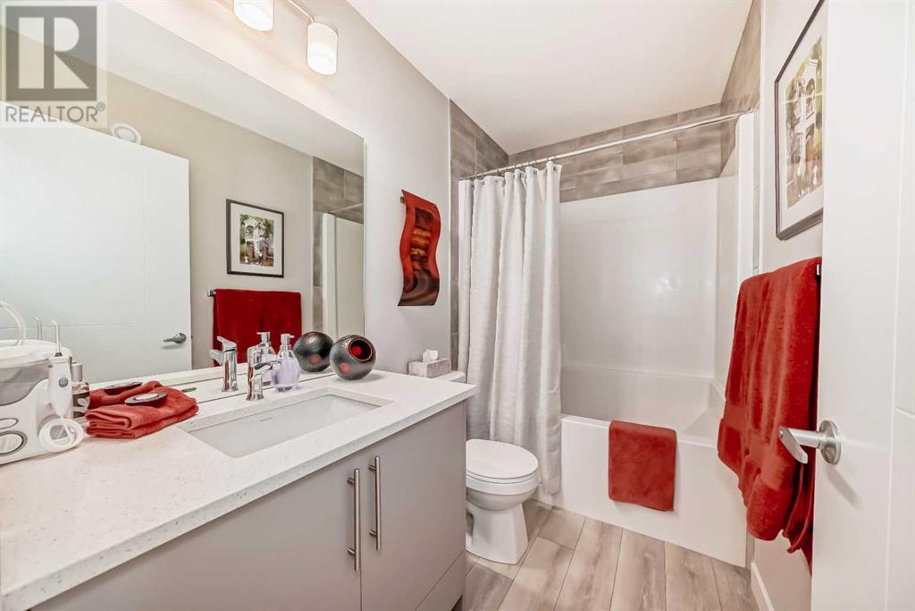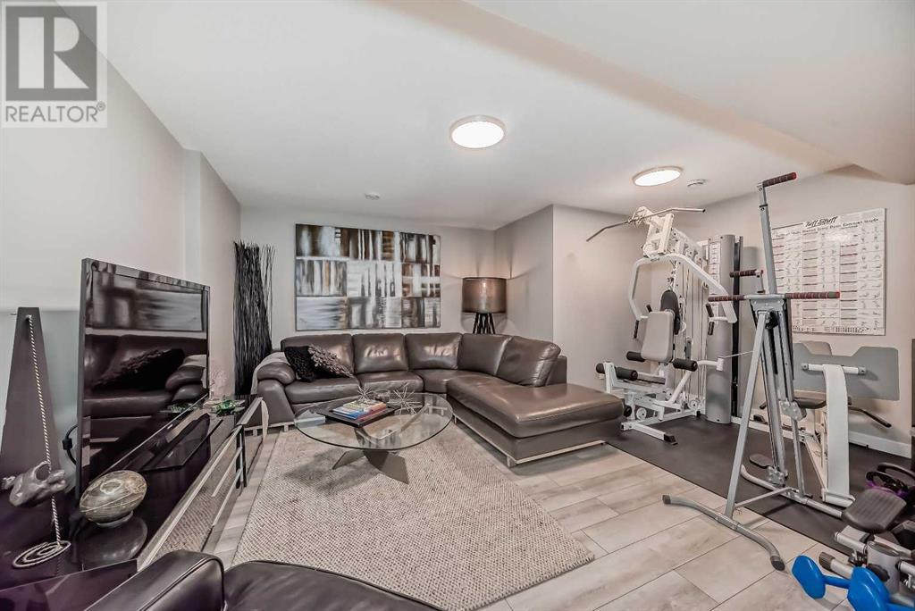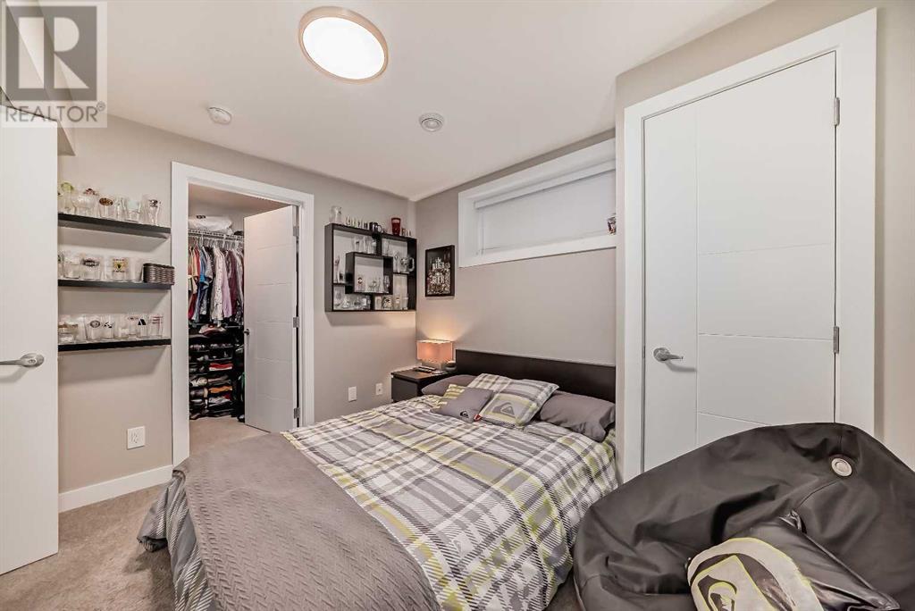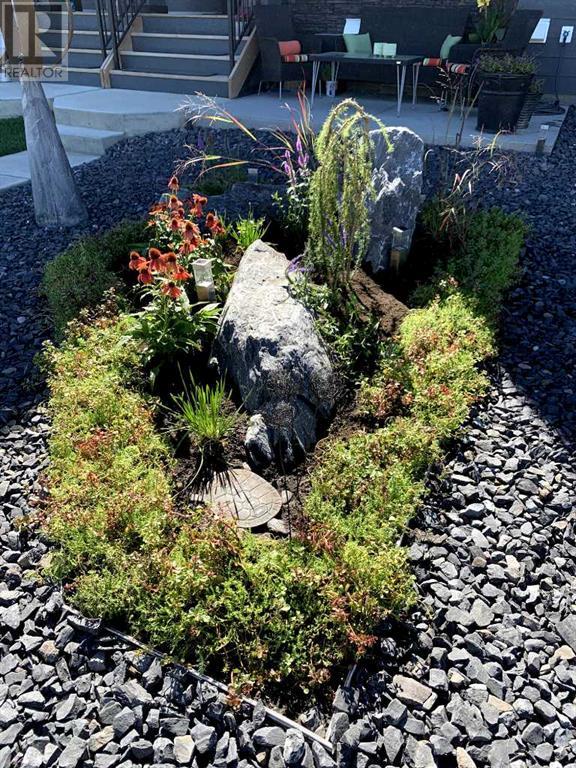4 Bedroom
4 Bathroom
1428.2 sqft
Fireplace
Central Air Conditioning
Forced Air
Landscaped
$619,900
Welcome to this beautiful 1428 sq. ft. 4 bedroom home, thoughtfully designed & impeccably maintained. Offering 3.5 bathrooms & a professionally finished basement, this home combines comfort & style with incredible functionality. Nestled in a prime location, it boasts a private, maintenance-free yard – perfect for busy homeowners or those seeking a peaceful retreat. Directly across from a park & steps away from Fish Creek Park’s walking/biking paths & Blue Devil Golf Course, outdoor recreation is always within reach. The south backyard is an oasis with a fully fenced space, privacy walls, & a beautiful patio, ideal for cozy evenings around a fire pit. A front patio provides the perfect spot to unwind & enjoy breathtaking sunsets. Inside, custom paint color & upgraded railings add charm, while 9’ ceilings elevate the main floors open feel. The elegant kitchen features 2-toned cabinets, quartz countertops, silgranit sink, & upgraded stainless steel appliances. The kitchen island, spacious dining area, & convenient half bath make this main floor perfect for entertaining. The upper level is home to a luxurious master retreat with walk-in closet & an ensuite boasting a 5 ft. shower. Two additional bedrooms, main bath & a laundry/storage area complete this level. The fully finished basement offers a cozy family room with wet bar, an additional bedroom & full bathroom-ideal for guests or extra family space. With NO CONDO FEES, a double detached garage, dual gas lines, high efficiency furnace & a Daikin “Quiet” high efficiency central air conditioner, this home is ready to provide both luxury & low maintenance living. Don’t miss the chance to make this stunning property your own! (id:52784)
Property Details
|
MLS® Number
|
A2177690 |
|
Property Type
|
Single Family |
|
Neigbourhood
|
Wolf Willow |
|
Community Name
|
Wolf Willow |
|
AmenitiesNearBy
|
Golf Course, Park, Playground |
|
CommunityFeatures
|
Golf Course Development |
|
Features
|
See Remarks, Back Lane, Wet Bar, Pvc Window, Closet Organizers, No Animal Home, No Smoking Home, Gas Bbq Hookup |
|
ParkingSpaceTotal
|
2 |
|
Plan
|
2111384 |
Building
|
BathroomTotal
|
4 |
|
BedroomsAboveGround
|
3 |
|
BedroomsBelowGround
|
1 |
|
BedroomsTotal
|
4 |
|
Appliances
|
Refrigerator, Range - Electric, Dishwasher, Microwave Range Hood Combo, Window Coverings, Garage Door Opener, Washer & Dryer |
|
BasementDevelopment
|
Finished |
|
BasementType
|
Full (finished) |
|
ConstructedDate
|
2021 |
|
ConstructionMaterial
|
Wood Frame |
|
ConstructionStyleAttachment
|
Attached |
|
CoolingType
|
Central Air Conditioning |
|
ExteriorFinish
|
Vinyl Siding |
|
FireplacePresent
|
Yes |
|
FireplaceTotal
|
1 |
|
FlooringType
|
Carpeted, Vinyl Plank |
|
FoundationType
|
Poured Concrete |
|
HalfBathTotal
|
1 |
|
HeatingFuel
|
Natural Gas |
|
HeatingType
|
Forced Air |
|
StoriesTotal
|
2 |
|
SizeInterior
|
1428.2 Sqft |
|
TotalFinishedArea
|
1428.2 Sqft |
|
Type
|
Row / Townhouse |
Parking
Land
|
Acreage
|
No |
|
FenceType
|
Fence |
|
LandAmenities
|
Golf Course, Park, Playground |
|
LandscapeFeatures
|
Landscaped |
|
SizeIrregular
|
187.00 |
|
SizeTotal
|
187 M2|0-4,050 Sqft |
|
SizeTotalText
|
187 M2|0-4,050 Sqft |
|
ZoningDescription
|
R-gm |
Rooms
| Level |
Type |
Length |
Width |
Dimensions |
|
Second Level |
Primary Bedroom |
|
|
11.75 Ft x 13.83 Ft |
|
Second Level |
3pc Bathroom |
|
|
4.92 Ft x 9.33 Ft |
|
Second Level |
Other |
|
|
4.67 Ft x 4.42 Ft |
|
Second Level |
Bedroom |
|
|
8.67 Ft x 11.83 Ft |
|
Second Level |
Bedroom |
|
|
8.08 Ft x 10.67 Ft |
|
Second Level |
4pc Bathroom |
|
|
8.67 Ft x 4.92 Ft |
|
Second Level |
Laundry Room |
|
|
4.33 Ft x 5.42 Ft |
|
Basement |
Family Room |
|
|
16.42 Ft x 13.33 Ft |
|
Basement |
Bedroom |
|
|
10.58 Ft x 10.67 Ft |
|
Basement |
3pc Bathroom |
|
|
5.00 Ft x 8.25 Ft |
|
Main Level |
Living Room |
|
|
11.92 Ft x 13.17 Ft |
|
Main Level |
Other |
|
|
9.58 Ft x 7.50 Ft |
|
Main Level |
Kitchen |
|
|
11.50 Ft x 10.25 Ft |
|
Main Level |
Dining Room |
|
|
11.42 Ft x 9.33 Ft |
|
Main Level |
2pc Bathroom |
|
|
5.25 Ft x 4.67 Ft |
|
Main Level |
Other |
|
|
5.25 Ft x 9.33 Ft |
https://www.realtor.ca/real-estate/27622371/95-wolf-creek-avenue-se-calgary-wolf-willow









