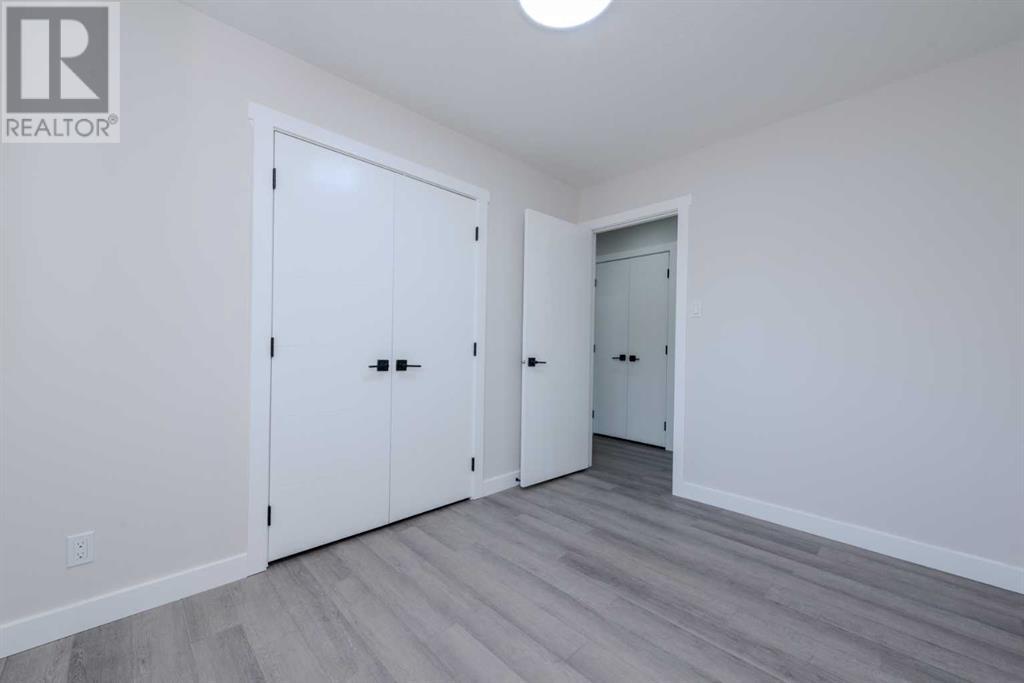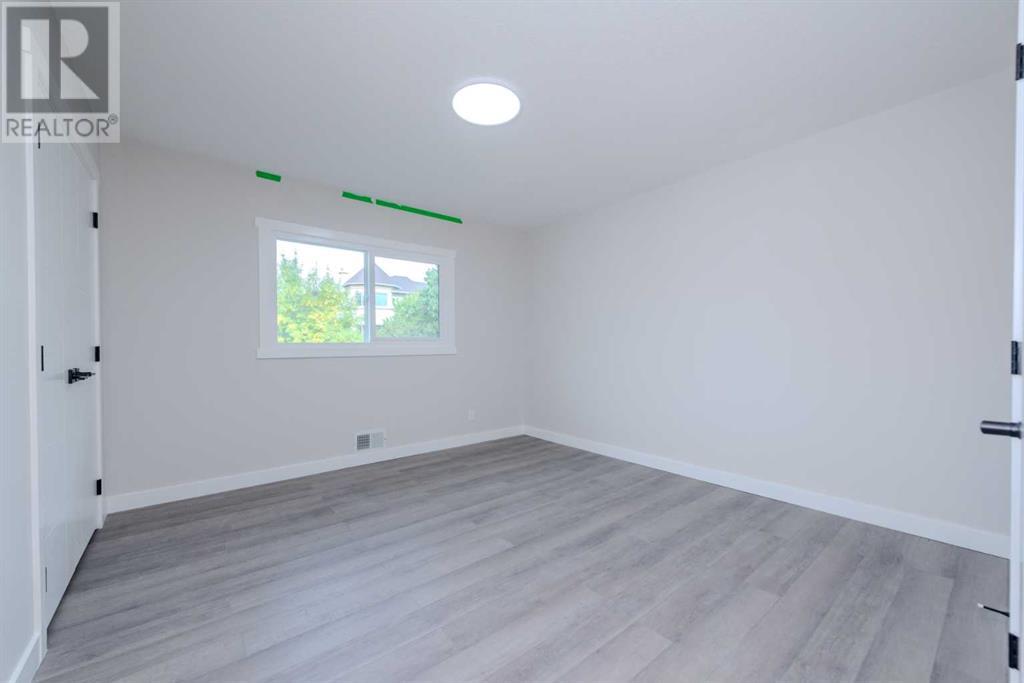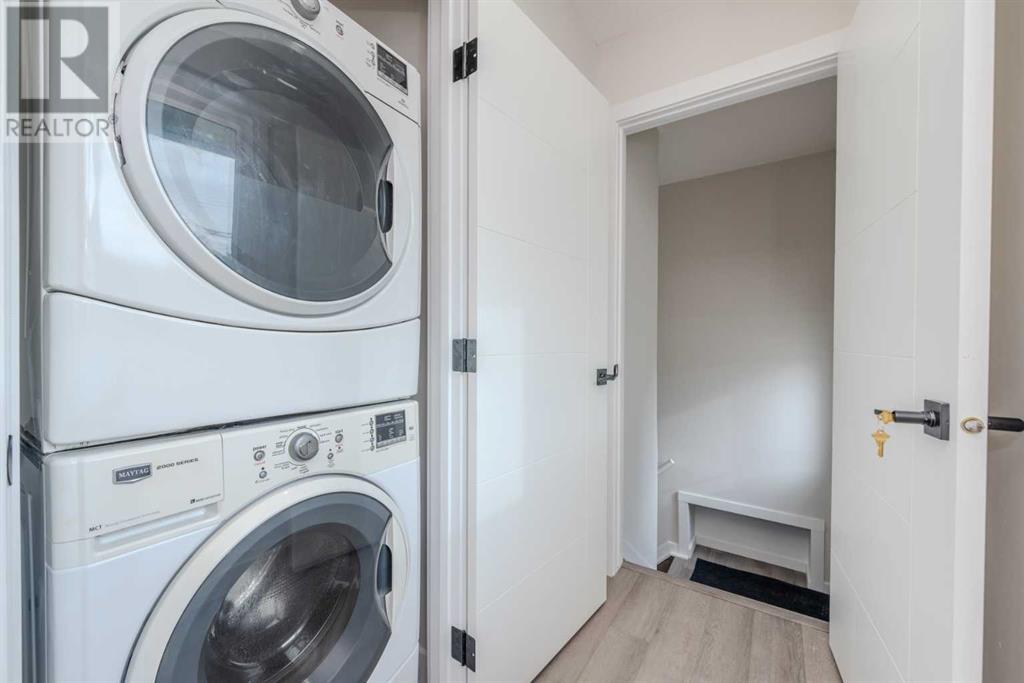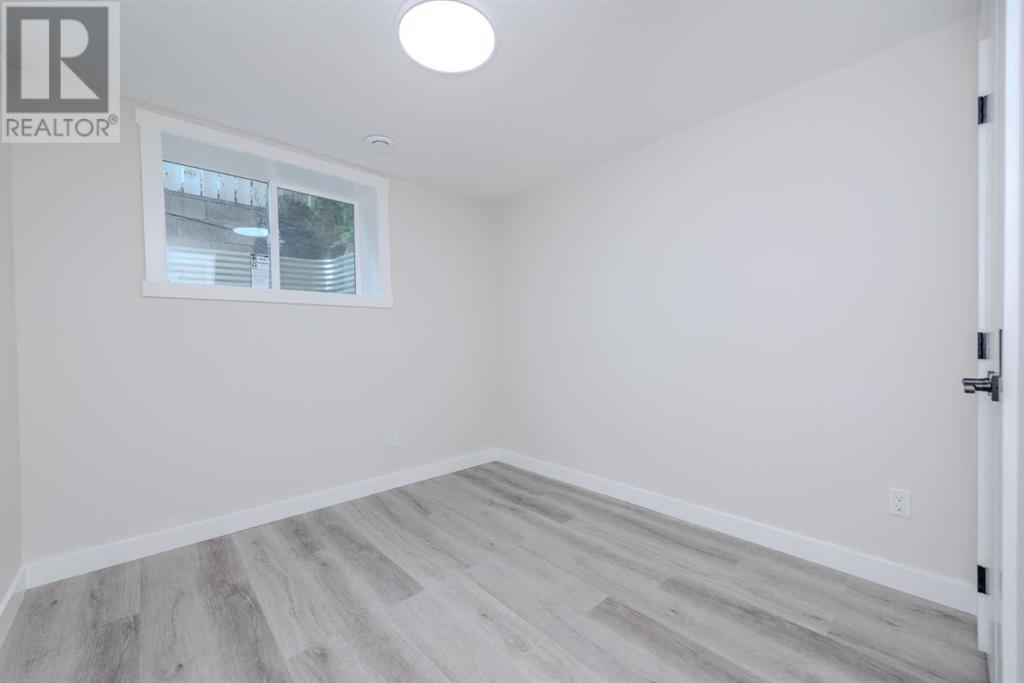95 Holmwood Avenue Nw Calgary, Alberta T2K 2G7
$769,000
Welcome to this Beautiful Bungalow in the community of Highwood. It is located on a nice location which is close to Schools, Transit and easy access to Downtown, the University of Calgary, SAIT College. This House has countless updates such as New Doors, Brand New Kitchen cabinets with Quartz countertops, Brand New Windows and Appliances on the Main Level, a New Hot water Tank, New Floors, Freshly Painted and new Lighting. All the Bathrooms are Renovated and have new Vanities with Quartz Countertops. The basement is Fully Finished and has an ILLEGAL Suite with Separate entrance and Laundry. (id:52784)
Property Details
| MLS® Number | A2170833 |
| Property Type | Single Family |
| Neigbourhood | Highwood |
| Community Name | Highwood |
| AmenitiesNearBy | Playground, Schools, Shopping |
| Features | No Animal Home, No Smoking Home |
| ParkingSpaceTotal | 1 |
| Plan | 8324gv |
| Structure | Deck |
Building
| BathroomTotal | 3 |
| BedroomsAboveGround | 3 |
| BedroomsBelowGround | 2 |
| BedroomsTotal | 5 |
| Appliances | Refrigerator, Dishwasher, Microwave, Hood Fan, Washer/dryer Stack-up |
| ArchitecturalStyle | Bungalow |
| BasementDevelopment | Finished |
| BasementFeatures | Separate Entrance |
| BasementType | Full (finished) |
| ConstructedDate | 1956 |
| ConstructionStyleAttachment | Detached |
| CoolingType | Central Air Conditioning |
| ExteriorFinish | Vinyl Siding |
| FlooringType | Ceramic Tile, Vinyl Plank |
| FoundationType | Poured Concrete |
| HeatingType | Forced Air |
| StoriesTotal | 1 |
| SizeInterior | 1144.21 Sqft |
| TotalFinishedArea | 1144.21 Sqft |
| Type | House |
Parking
| Detached Garage | 1 |
Land
| Acreage | No |
| FenceType | Fence |
| LandAmenities | Playground, Schools, Shopping |
| SizeFrontage | 16.46 M |
| SizeIrregular | 501.00 |
| SizeTotal | 501 M2|4,051 - 7,250 Sqft |
| SizeTotalText | 501 M2|4,051 - 7,250 Sqft |
| ZoningDescription | R-cg |
Rooms
| Level | Type | Length | Width | Dimensions |
|---|---|---|---|---|
| Basement | Bedroom | 9.17 Ft x 11.67 Ft | ||
| Basement | Bedroom | 13.83 Ft x 11.17 Ft | ||
| Basement | 3pc Bathroom | 9.33 Ft x 5.50 Ft | ||
| Basement | Kitchen | 10.83 Ft x 12.58 Ft | ||
| Basement | Laundry Room | 8.83 Ft x 11.83 Ft | ||
| Basement | Recreational, Games Room | 14.50 Ft x 16.92 Ft | ||
| Basement | Furnace | 9.33 Ft x 5.50 Ft | ||
| Main Level | Kitchen | 10.83 Ft x 14.33 Ft | ||
| Main Level | Living Room | 14.92 Ft x 16.25 Ft | ||
| Main Level | Primary Bedroom | 12.25 Ft x 11.92 Ft | ||
| Main Level | Bedroom | 10.17 Ft x 12.33 Ft | ||
| Main Level | Bedroom | 11.08 Ft x 8.25 Ft | ||
| Main Level | 4pc Bathroom | 6.25 Ft x 8.17 Ft | ||
| Main Level | 3pc Bathroom | 6.25 Ft x 8.17 Ft |
https://www.realtor.ca/real-estate/27504968/95-holmwood-avenue-nw-calgary-highwood
Interested?
Contact us for more information






































