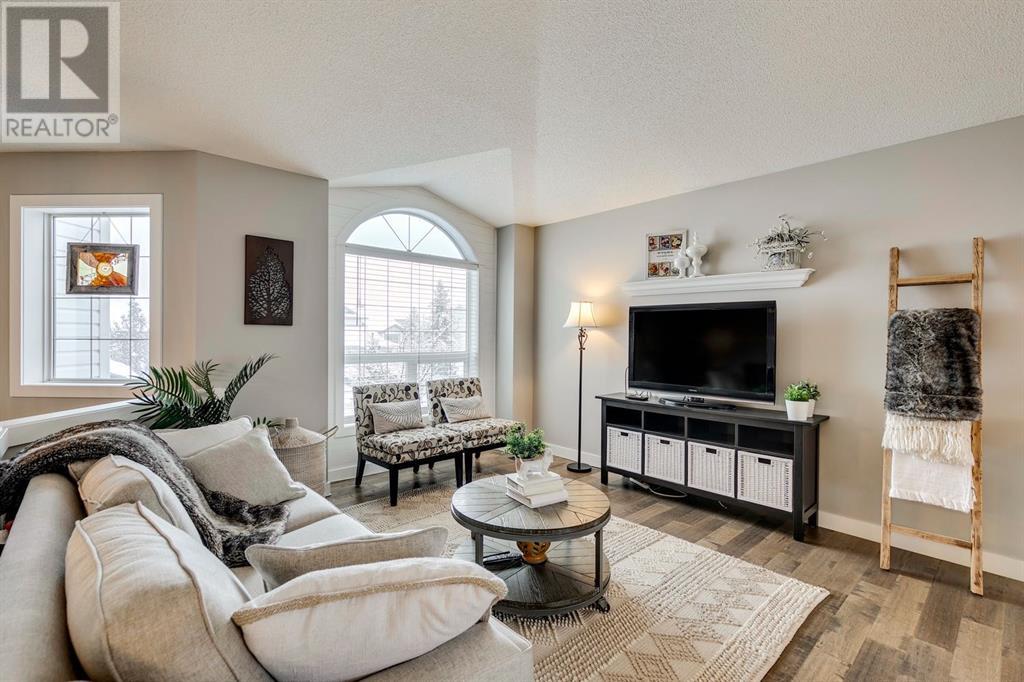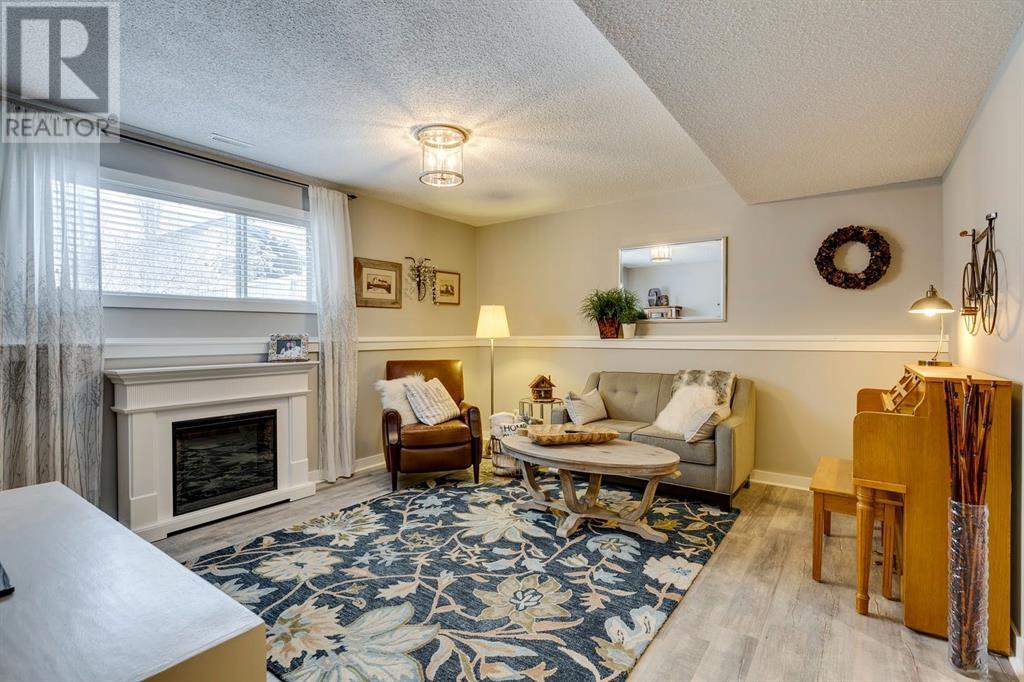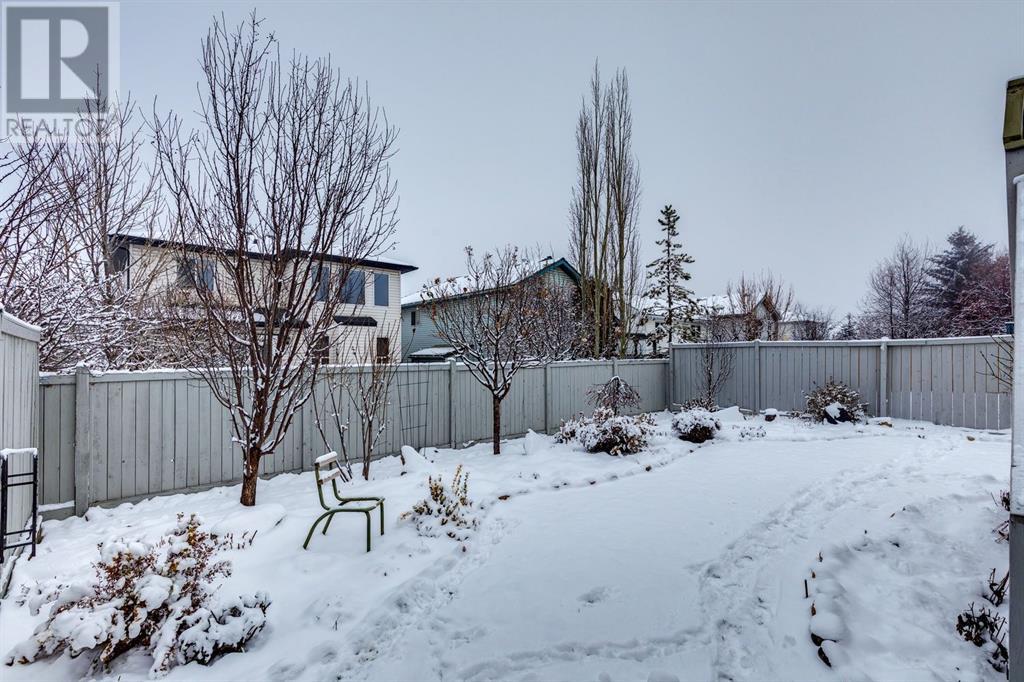4 Bedroom
3 Bathroom
1408 sqft
Bi-Level
None
Forced Air, In Floor Heating
Fruit Trees, Landscaped, Lawn, Underground Sprinkler
$617,500
STUNNING AND IMMACULATE RENOVATED HOME ON A QUIET STREET & located in the family friendly community of Woodside! Walking distance to Airdrie’s premier golf course, this FULLY DEVELOPED, 4 BEDROOM HOME is full OF NATURAL LIGHT, and boasts over 2,300 sq ft of living space! Beautiful WIDE PLANK ENGINEERED HARDWOOD, VAULTED CEILINGS, QUARTZ COUNTERS, STAINLESS STEEL APPLIANCES (INCLUDING GAS STOVE), UNDER CABINET LIGHTING. Recent updates include; updated LIGHTING THROUGHOUT, BATHROOMS, PAINT, HOT WATER TANK AND BLINDS....CENTRAL VAC INCLUDED! Primary bedroom is located on the main level with WIC & spa-like en suite! Modified upper level is host to two more generous bedrooms & another full bathroom. Gorgeous features such as VAULTED CEILINGS, 9 FT CEILINGS & SUNSHINE WINDOWS IN THE BASEMENT, EXCELLENT DESIGN & FUNCTIONAL LAYOUT! Large family room on the main floor, PLUS second family room in the lower level, SPACIOUS KITCHEN WITH CENTRAL ISLAND AND OPEN, perfect for entertaining or watching your kiddos as you prepare dinners! Basement is fully developed with a 4th bedroom, another full bathroom, a HUGE laundry room, storage space and the coolest little hideaway for the kids/grandkids! Located on a low-traffic, quiet street, across from a BEAUTIFUL PARK this location is tough to beat! Large rear deck, underground sprinklers, garden beds with fully fenced backyard. Walking distance to all amenities, schools, parks, paths and the golf course. Easy access out to the major roadway systems for the commuters. Book your private viewing today to truly appreciate how IMMACULATE this home is! (id:52784)
Property Details
|
MLS® Number
|
A2180590 |
|
Property Type
|
Single Family |
|
Neigbourhood
|
Willowbrook |
|
Community Name
|
Woodside |
|
AmenitiesNearBy
|
Airport, Golf Course, Park, Playground, Recreation Nearby, Schools, Shopping, Water Nearby |
|
CommunityFeatures
|
Golf Course Development, Lake Privileges |
|
Features
|
See Remarks, Other, Pvc Window, Closet Organizers |
|
ParkingSpaceTotal
|
5 |
|
Plan
|
9510400 |
|
Structure
|
Deck, See Remarks |
Building
|
BathroomTotal
|
3 |
|
BedroomsAboveGround
|
3 |
|
BedroomsBelowGround
|
1 |
|
BedroomsTotal
|
4 |
|
Appliances
|
Washer, Refrigerator, Gas Stove(s), Dishwasher, Dryer, Microwave Range Hood Combo, Window Coverings, Garage Door Opener |
|
ArchitecturalStyle
|
Bi-level |
|
BasementDevelopment
|
Finished |
|
BasementType
|
Full (finished) |
|
ConstructedDate
|
1998 |
|
ConstructionMaterial
|
Wood Frame |
|
ConstructionStyleAttachment
|
Detached |
|
CoolingType
|
None |
|
ExteriorFinish
|
See Remarks, Stone, Vinyl Siding |
|
FlooringType
|
Hardwood, Other, Tile, Vinyl Plank |
|
FoundationType
|
Poured Concrete |
|
HeatingType
|
Forced Air, In Floor Heating |
|
SizeInterior
|
1408 Sqft |
|
TotalFinishedArea
|
1408 Sqft |
|
Type
|
House |
Parking
Land
|
Acreage
|
No |
|
FenceType
|
Fence |
|
LandAmenities
|
Airport, Golf Course, Park, Playground, Recreation Nearby, Schools, Shopping, Water Nearby |
|
LandscapeFeatures
|
Fruit Trees, Landscaped, Lawn, Underground Sprinkler |
|
SizeFrontage
|
12.18 M |
|
SizeIrregular
|
414.50 |
|
SizeTotal
|
414.5 M2|4,051 - 7,250 Sqft |
|
SizeTotalText
|
414.5 M2|4,051 - 7,250 Sqft |
|
ZoningDescription
|
R1 |
Rooms
| Level |
Type |
Length |
Width |
Dimensions |
|
Second Level |
Bedroom |
|
|
10.50 Ft x 9.00 Ft |
|
Second Level |
Bedroom |
|
|
10.00 Ft x 9.50 Ft |
|
Second Level |
4pc Bathroom |
|
|
7.50 Ft x 5.00 Ft |
|
Basement |
Laundry Room |
|
|
10.50 Ft x 7.50 Ft |
|
Basement |
Recreational, Games Room |
|
|
15.00 Ft x 13.50 Ft |
|
Basement |
Bedroom |
|
|
13.50 Ft x 12.00 Ft |
|
Basement |
3pc Bathroom |
|
|
9.00 Ft x 7.00 Ft |
|
Main Level |
Kitchen |
|
|
14.50 Ft x 10.00 Ft |
|
Main Level |
Dining Room |
|
|
14.00 Ft x 9.50 Ft |
|
Main Level |
Living Room |
|
|
14.50 Ft x 11.50 Ft |
|
Main Level |
Primary Bedroom |
|
|
14.00 Ft x 11.50 Ft |
|
Main Level |
3pc Bathroom |
|
|
8.00 Ft x 7.50 Ft |
https://www.realtor.ca/real-estate/27676028/940-woodside-lane-nw-airdrie-woodside
















































