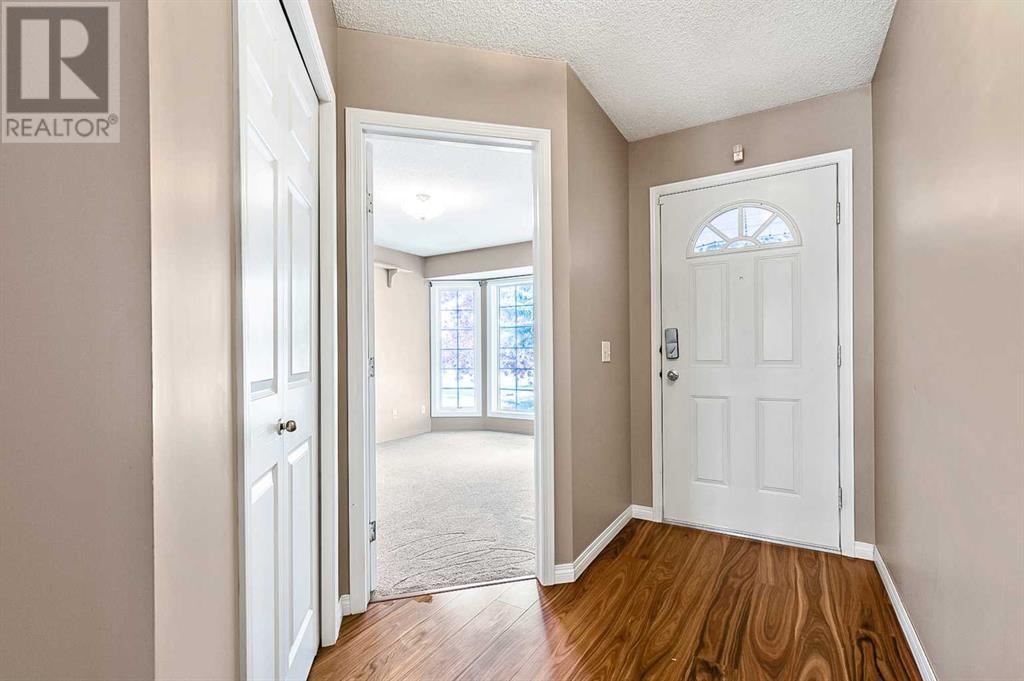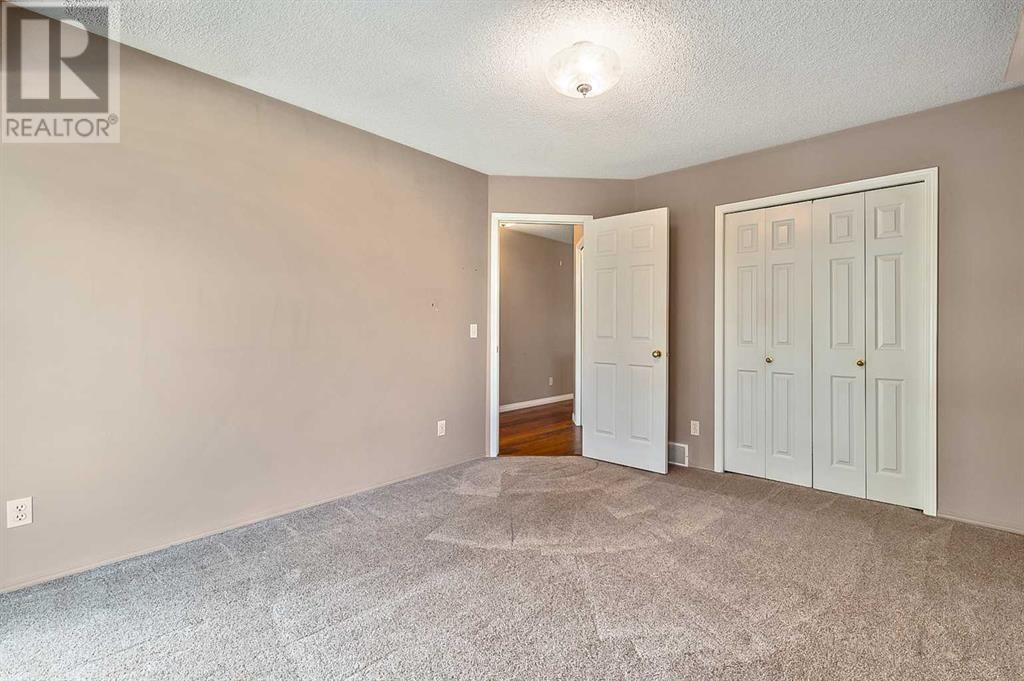94 Rivercrest Villas Se Calgary, Alberta T2C 4K4
$429,000Maintenance, Common Area Maintenance, Property Management, Reserve Fund Contributions
$386.80 Monthly
Maintenance, Common Area Maintenance, Property Management, Reserve Fund Contributions
$386.80 MonthlyDiscover the joy of effortless living in this charming villa nestled in the vibrant Riverbend community. Proudly standing as a beacon of comfort and convenience, this villa is a perfect blend of spacious design and updated amenities. Step inside and be greeted by a flood of natural light illuminating a seamless layout that unites the living room, dining area, and a updated kitchen. Equipped with newer appliances and cabinets, the kitchen makes every meal a delight. The inviting primary bedroom, complete with a walk-in closet and an ensuite bath, ensures your private sanctuary is functional. The additional bedroom on the main floor provides ample space for family guests or an office/den. But wait, there's more! Dive into the book you've been ignoring or start that hobby you’ve been putting off in the expansive partially finished basement. Featuring a cozy bedroom, full bathroom, a tidy workshop, and plenty of open space, the lower level is your canvas waiting for a splash of creativity. Outside, life gets even better. The expanded covered rear deck offers a splendid gathering for those leisurely Sunday brunches or vibrant evening barbecues. And the best part? Say goodbye to the weekend chore list – snow removal and landscaping are taken care of! This unit does need a little TLC , paint and some flooring. Located mere moments from essential local amenities such as grocery stores, eateries, and postal services, this villa not only provides a comfortable living space but also guarantees a connected and convenient lifestyle. So, if you're looking for a home that blends relaxation, convenience, your search might just end here. Welcome home to hassle-free living! (id:52784)
Property Details
| MLS® Number | A2161440 |
| Property Type | Single Family |
| Neigbourhood | Riverbend |
| Community Name | Riverbend |
| AmenitiesNearBy | Playground, Schools, Shopping |
| CommunityFeatures | Pets Allowed With Restrictions |
| Features | Cul-de-sac, Pvc Window, No Neighbours Behind, Level |
| ParkingSpaceTotal | 2 |
| Plan | 9410925 |
| Structure | Deck |
Building
| BathroomTotal | 3 |
| BedroomsAboveGround | 2 |
| BedroomsBelowGround | 1 |
| BedroomsTotal | 3 |
| Appliances | Refrigerator, Dishwasher, Stove, Microwave Range Hood Combo, Window Coverings, Garage Door Opener, Washer & Dryer |
| BasementDevelopment | Finished |
| BasementType | Full (finished) |
| ConstructedDate | 1994 |
| ConstructionMaterial | Wood Frame |
| ConstructionStyleAttachment | Semi-detached |
| CoolingType | None |
| FireplacePresent | Yes |
| FireplaceTotal | 1 |
| FlooringType | Carpeted, Laminate, Linoleum |
| FoundationType | Poured Concrete |
| HalfBathTotal | 1 |
| HeatingType | Forced Air |
| StoriesTotal | 1 |
| SizeInterior | 1188.98 Sqft |
| TotalFinishedArea | 1188.98 Sqft |
| Type | Duplex |
Parking
| Attached Garage | 1 |
Land
| Acreage | No |
| FenceType | Partially Fenced |
| LandAmenities | Playground, Schools, Shopping |
| LandscapeFeatures | Landscaped, Lawn |
| SizeDepth | 35.41 M |
| SizeFrontage | 9.75 M |
| SizeIrregular | 349.00 |
| SizeTotal | 349 M2|0-4,050 Sqft |
| SizeTotalText | 349 M2|0-4,050 Sqft |
| ZoningDescription | M-cg D24 |
Rooms
| Level | Type | Length | Width | Dimensions |
|---|---|---|---|---|
| Basement | Recreational, Games Room | 14.58 Ft x 26.17 Ft | ||
| Basement | Bedroom | 8.33 Ft x 13.58 Ft | ||
| Basement | Storage | 14.50 Ft x 18.42 Ft | ||
| Main Level | Living Room | 14.83 Ft x 15.00 Ft | ||
| Main Level | Dining Room | 8.83 Ft x 14.08 Ft | ||
| Main Level | Kitchen | 8.67 Ft x 11.17 Ft | ||
| Main Level | Laundry Room | 5.00 Ft x 8.42 Ft | ||
| Main Level | Primary Bedroom | 11.83 Ft x 14.25 Ft | ||
| Main Level | Bedroom | 11.00 Ft x 13.42 Ft | ||
| Main Level | 2pc Bathroom | .00 Ft x .00 Ft | ||
| Main Level | 4pc Bathroom | .00 Ft x .00 Ft | ||
| Main Level | 4pc Bathroom | .00 Ft x .00 Ft |
https://www.realtor.ca/real-estate/27348601/94-rivercrest-villas-se-calgary-riverbend
Interested?
Contact us for more information



























