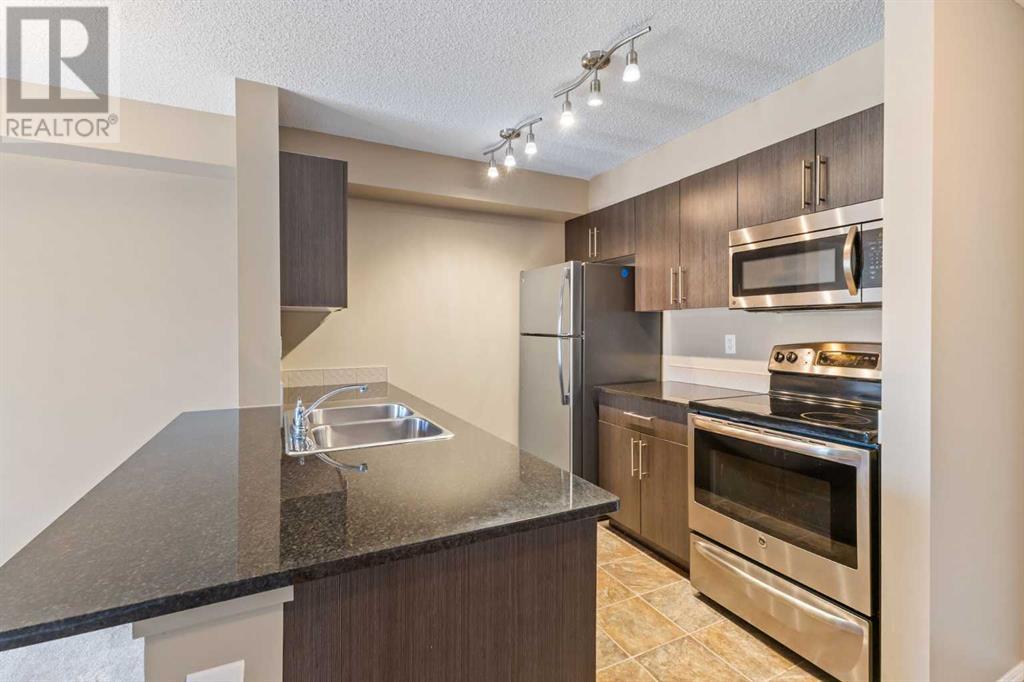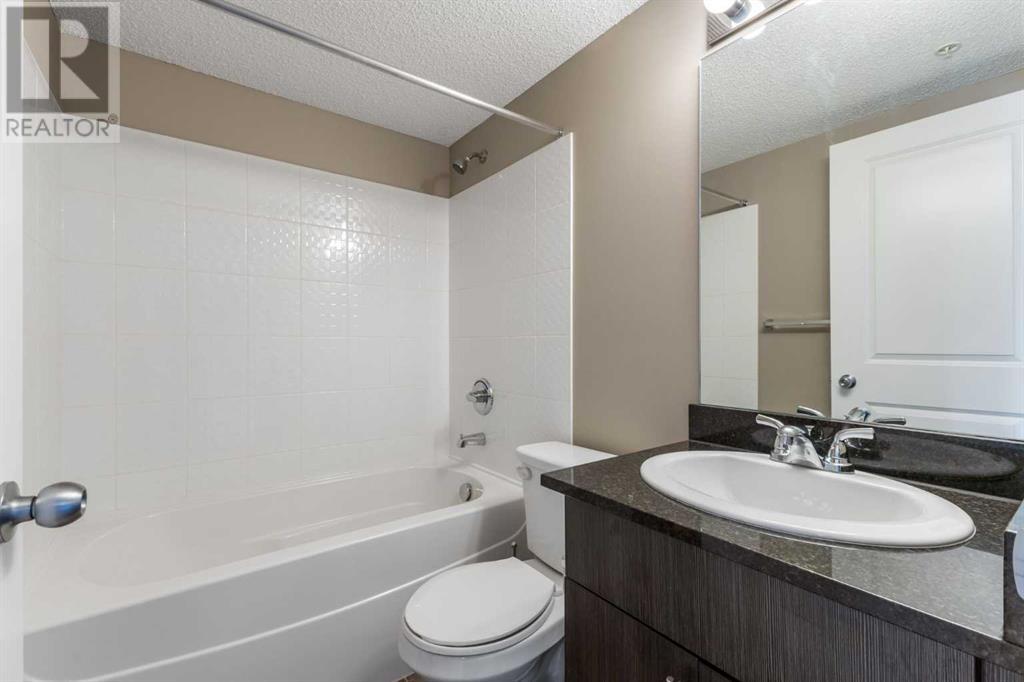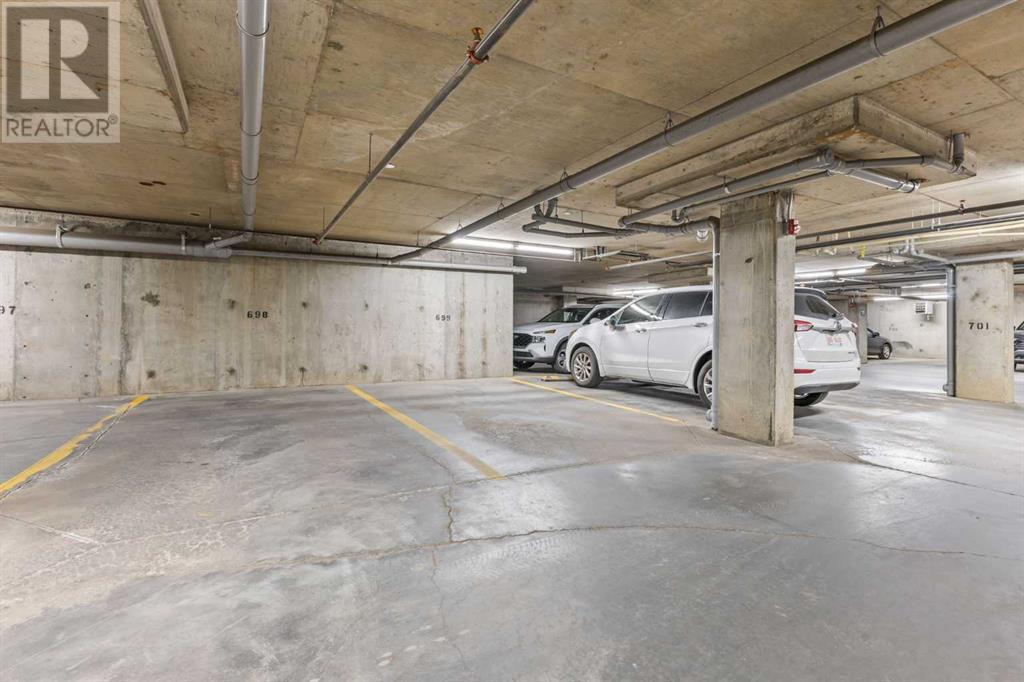9314, 403 Mackenzie Way Sw Airdrie, Alberta T4B 3V7
$305,000Maintenance, Common Area Maintenance, Heat, Insurance, Ground Maintenance, Parking, Reserve Fund Contributions, Waste Removal, Water
$465.06 Monthly
Maintenance, Common Area Maintenance, Heat, Insurance, Ground Maintenance, Parking, Reserve Fund Contributions, Waste Removal, Water
$465.06 MonthlyUPGRADED GRANITE COUNTERTOPS | UNDERGROUND PARKING | IN-SUITE LAUNDRY ROOM | This clean and well maintained unit offers 2 bedrooms, 2 full bathrooms and a separate in-suite laundry area. Upon entering the unit, you will be greeted by the wide open entrance area. To your right, you will find your upgraded kitchen with granite countertops and soft close cabinets. Lots of cupboard and counter space including the breakfast bar. Across the kitchen is the separate laundry area where you can easily store all of your extra laundry and enough space for all your coats and jackets. The spacious living/dining area combo is a good fit for entertaining guests while having ample space to setup tables, chairs, sofas and entertainment system. The main full bathroom has a full-size tub with upgraded granite countertop vanity. The bedrooms have good sized closet space and big windows to make the rooms bright during a sunny day. The master has an en-suite with a walk-in shower and upgraded granite countertop vanity. Enjoy your very own underground parking stall. This complex is conveniently located in the heart of Downtown Airdrie, close to all amenities, playgrounds, school, and lots of shopping. Book your private viewing today! (id:52784)
Property Details
| MLS® Number | A2158200 |
| Property Type | Single Family |
| Neigbourhood | Midtown |
| Community Name | Downtown |
| AmenitiesNearBy | Park, Playground, Schools, Shopping |
| CommunityFeatures | Pets Allowed With Restrictions |
| Features | Parking |
| ParkingSpaceTotal | 1 |
| Plan | 1510203 |
Building
| BathroomTotal | 2 |
| BedroomsAboveGround | 2 |
| BedroomsTotal | 2 |
| Appliances | Washer, Refrigerator, Dishwasher, Stove, Dryer, Microwave Range Hood Combo |
| ArchitecturalStyle | Low Rise |
| ConstructedDate | 2015 |
| ConstructionMaterial | Wood Frame |
| ConstructionStyleAttachment | Attached |
| CoolingType | None |
| ExteriorFinish | Stone, Stucco, Vinyl Siding |
| FlooringType | Carpeted, Linoleum |
| HeatingType | Baseboard Heaters |
| StoriesTotal | 4 |
| SizeInterior | 775.79 Sqft |
| TotalFinishedArea | 775.79 Sqft |
| Type | Apartment |
Parking
| Underground |
Land
| Acreage | No |
| LandAmenities | Park, Playground, Schools, Shopping |
| SizeIrregular | 73.00 |
| SizeTotal | 73 M2|0-4,050 Sqft |
| SizeTotalText | 73 M2|0-4,050 Sqft |
| ZoningDescription | M3 |
Rooms
| Level | Type | Length | Width | Dimensions |
|---|---|---|---|---|
| Main Level | 3pc Bathroom | Measurements not available | ||
| Main Level | 4pc Bathroom | Measurements not available | ||
| Main Level | Bedroom | 10.08 Ft x 11.33 Ft | ||
| Main Level | Dining Room | 14.58 Ft x 10.50 Ft | ||
| Main Level | Foyer | 6.67 Ft x 7.92 Ft | ||
| Main Level | Kitchen | 7.92 Ft x 8.00 Ft | ||
| Main Level | Living Room | 14.58 Ft x 9.08 Ft | ||
| Main Level | Primary Bedroom | 11.42 Ft x 15.17 Ft |
https://www.realtor.ca/real-estate/27303525/9314-403-mackenzie-way-sw-airdrie-downtown
Interested?
Contact us for more information





























