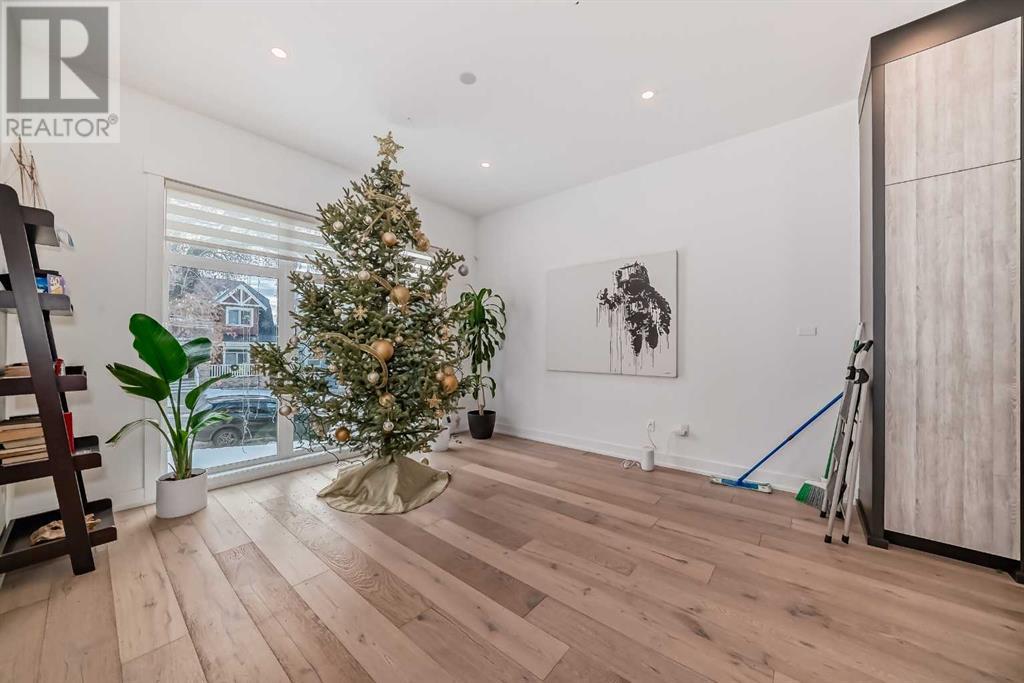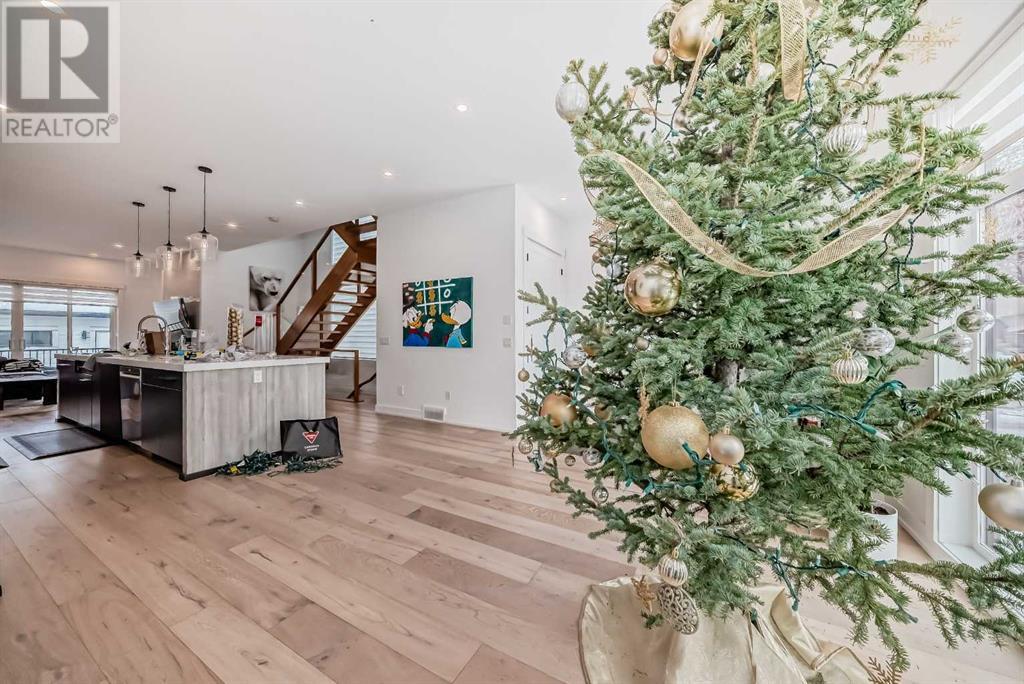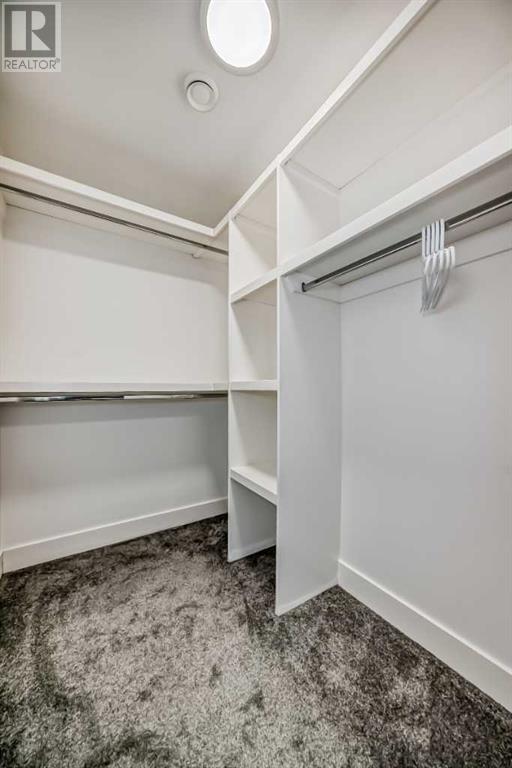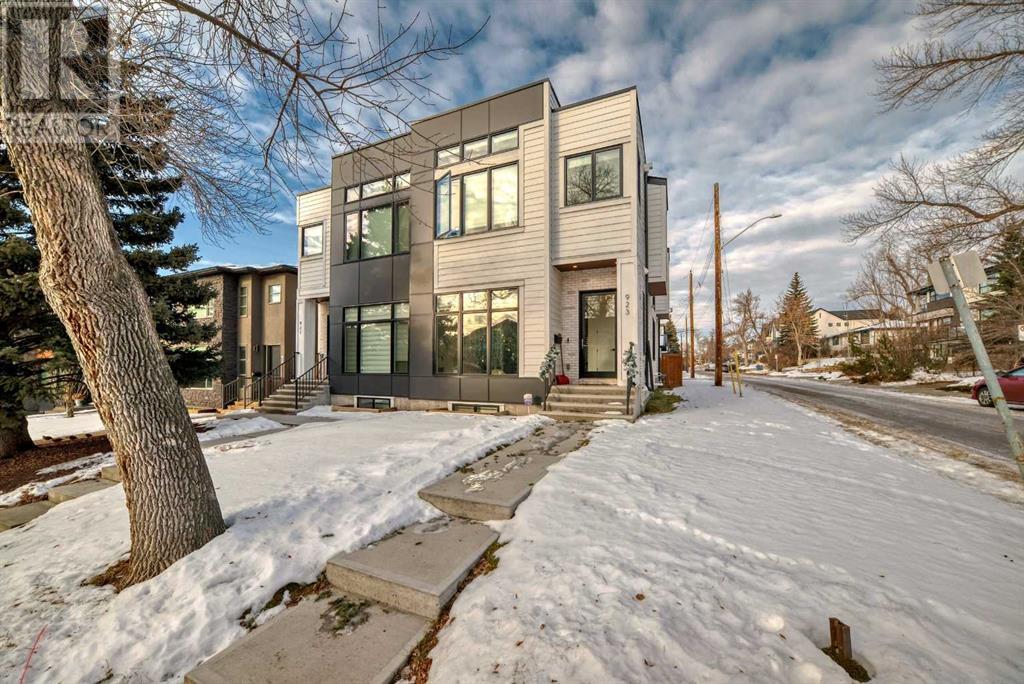923 36a Street Nw Calgary, Alberta T3Z 3B3
$949,000
***AMAZING VALUE***. This property has a total of 4 bedrooms, 3.5 bathrooms and over 2,500SQFT of living space! The main floor has luxury wide plank flooring throughout. Massive island with quartz counter tops and high-end stainless steel appliances. The upper level has 3 bedrooms, including a large Master with a walk-in closet and 5 pce ensuite! The lower level is fully developed with a 4th bedroom, another full bathroom, wine cellar and nice open family room! Double detached garage. Great location close to schools, hospitals, shops, river and paths. Schedule your showing today! (id:52784)
Property Details
| MLS® Number | A2180273 |
| Property Type | Single Family |
| Neigbourhood | Parkdale |
| Community Name | Parkdale |
| AmenitiesNearBy | Park, Playground, Schools, Shopping |
| Features | See Remarks, Back Lane |
| ParkingSpaceTotal | 2 |
| Plan | 8321af |
| Structure | Deck |
Building
| BathroomTotal | 4 |
| BedroomsAboveGround | 3 |
| BedroomsBelowGround | 1 |
| BedroomsTotal | 4 |
| BasementDevelopment | Finished |
| BasementType | Full (finished) |
| ConstructedDate | 2018 |
| ConstructionMaterial | Wood Frame |
| ConstructionStyleAttachment | Semi-detached |
| CoolingType | None |
| ExteriorFinish | Composite Siding, Stucco |
| FireplacePresent | Yes |
| FireplaceTotal | 1 |
| FlooringType | Carpeted, Hardwood, Tile |
| FoundationType | Poured Concrete |
| HalfBathTotal | 1 |
| HeatingFuel | Natural Gas |
| HeatingType | Forced Air |
| StoriesTotal | 2 |
| SizeInterior | 1897 Sqft |
| TotalFinishedArea | 1897 Sqft |
| Type | Duplex |
Parking
| Detached Garage | 2 |
Land
| Acreage | No |
| FenceType | Fence |
| LandAmenities | Park, Playground, Schools, Shopping |
| SizeDepth | 36.56 M |
| SizeFrontage | 7.62 M |
| SizeIrregular | 279.00 |
| SizeTotal | 279 M2|0-4,050 Sqft |
| SizeTotalText | 279 M2|0-4,050 Sqft |
| ZoningDescription | R-cg |
Rooms
| Level | Type | Length | Width | Dimensions |
|---|---|---|---|---|
| Second Level | Bedroom | 9.58 Ft x 14.92 Ft | ||
| Second Level | Primary Bedroom | 13.08 Ft x 14.08 Ft | ||
| Second Level | 5pc Bathroom | .00 Ft x .00 Ft | ||
| Second Level | 4pc Bathroom | .00 Ft x .00 Ft | ||
| Second Level | Bedroom | 9.58 Ft x 14.92 Ft | ||
| Second Level | Laundry Room | 9.25 Ft x 6.00 Ft | ||
| Basement | Bedroom | 12.42 Ft x 12.75 Ft | ||
| Basement | Family Room | 19.42 Ft x 19.25 Ft | ||
| Basement | 4pc Bathroom | .00 Ft x .00 Ft | ||
| Main Level | Living Room | 12.83 Ft x 16.58 Ft | ||
| Main Level | Dining Room | 13.08 Ft x 10.00 Ft | ||
| Main Level | Kitchen | 14.67 Ft x 20.00 Ft | ||
| Main Level | 2pc Bathroom | .00 Ft x .00 Ft |
https://www.realtor.ca/real-estate/27669968/923-36a-street-nw-calgary-parkdale
Interested?
Contact us for more information













































