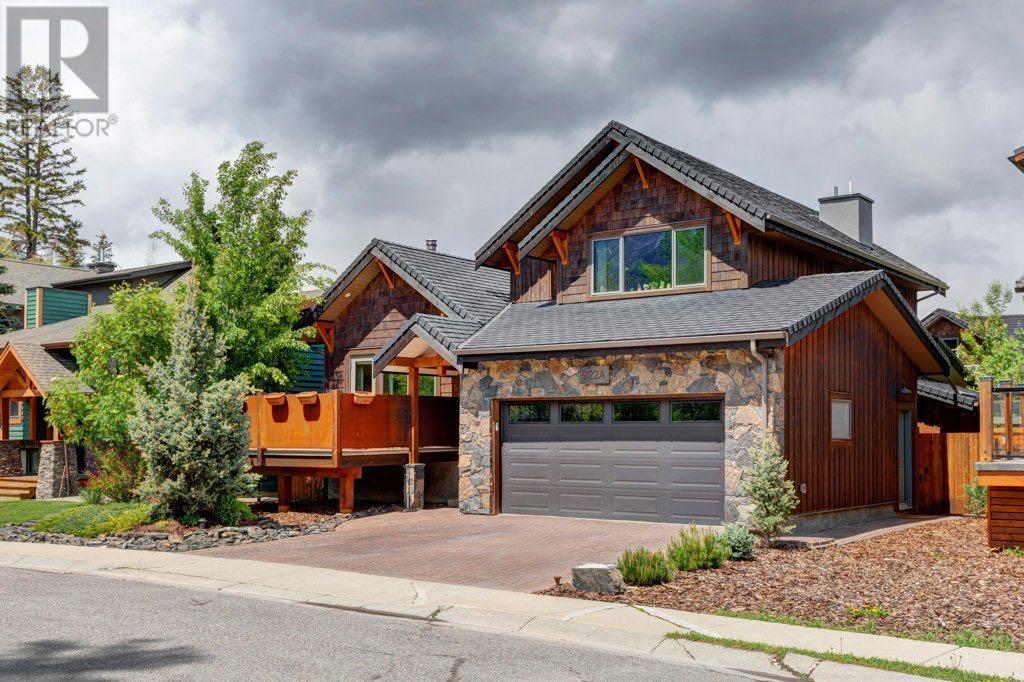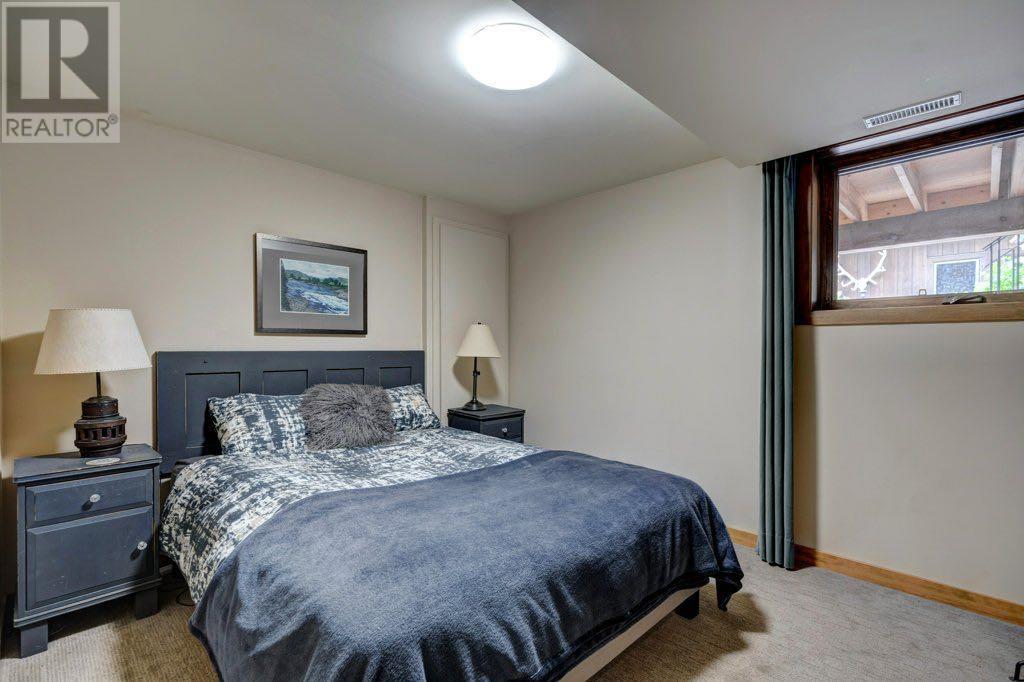4 Bedroom
3 Bathroom
2857 sqft
Fireplace
None
High-Efficiency Furnace, Forced Air, Wood Stove, In Floor Heating
Garden Area, Landscaped, Lawn
$2,950,000
PRICE REDUCTION : If you know the lifestyle that can be enjoyed in Canmore, you will immediately appreciate the custom designed forever home by the European builder/sellers. Timeless styling, comfort, utility, Uber energy efficient construction, spa room, two home offices, separate accommodation (revenue generation) from the garage legal suite, exercise space, 2 master bedrooms with closets and ensuites, private rear garden oasis with covered entertainment space, south facing front deck…. I could go on but the sellers might change their mind !!! To summarize this home is special, unique, in a great downtown location, close access to a tennis and pickleball court, the river, trails, stellar mountain views and, for the right discerning buyer, an easy decision. This is truly a remarkable opportunity in the Canadian Rockies. (id:52784)
Property Details
|
MLS® Number
|
A2143512 |
|
Property Type
|
Single Family |
|
Community Name
|
Town Centre_Canmore |
|
AmenitiesNearBy
|
Golf Course, Park, Playground, Recreation Nearby, Schools, Shopping |
|
CommunityFeatures
|
Golf Course Development |
|
Features
|
See Remarks, Other, Back Lane, Wood Windows, No Smoking Home, Sauna |
|
ParkingSpaceTotal
|
9 |
|
Plan
|
1095f;33;6 |
|
Structure
|
Deck |
|
ViewType
|
View |
Building
|
BathroomTotal
|
3 |
|
BedroomsAboveGround
|
3 |
|
BedroomsBelowGround
|
1 |
|
BedroomsTotal
|
4 |
|
Age
|
New Building |
|
Appliances
|
Refrigerator, Range - Electric, Dishwasher, Oven, Dryer, Microwave, Freezer, Hot Water Instant, Window Coverings, Garage Door Opener, Washer & Dryer |
|
BasementDevelopment
|
Finished |
|
BasementType
|
Full (finished) |
|
ConstructionStyleAttachment
|
Detached |
|
CoolingType
|
None |
|
ExteriorFinish
|
Stone |
|
FireplacePresent
|
Yes |
|
FireplaceTotal
|
1 |
|
FlooringType
|
Ceramic Tile, Concrete, Wood |
|
FoundationType
|
Poured Concrete |
|
HeatingFuel
|
Natural Gas, Wood |
|
HeatingType
|
High-efficiency Furnace, Forced Air, Wood Stove, In Floor Heating |
|
StoriesTotal
|
2 |
|
SizeInterior
|
2857 Sqft |
|
TotalFinishedArea
|
2857 Sqft |
|
Type
|
House |
Parking
|
Detached Garage
|
2 |
|
Other
|
|
|
Parking Pad
|
|
|
Detached Garage
|
1 |
Land
|
Acreage
|
No |
|
FenceType
|
Fence |
|
LandAmenities
|
Golf Course, Park, Playground, Recreation Nearby, Schools, Shopping |
|
LandscapeFeatures
|
Garden Area, Landscaped, Lawn |
|
SizeDepth
|
39.93 M |
|
SizeFrontage
|
15.24 M |
|
SizeIrregular
|
6588.00 |
|
SizeTotal
|
6588 Sqft|4,051 - 7,250 Sqft |
|
SizeTotalText
|
6588 Sqft|4,051 - 7,250 Sqft |
|
ZoningDescription
|
Residential |
Rooms
| Level |
Type |
Length |
Width |
Dimensions |
|
Basement |
Recreational, Games Room |
|
|
25.67 Ft x 12.42 Ft |
|
Basement |
Bedroom |
|
|
12.42 Ft x 9.50 Ft |
|
Lower Level |
4pc Bathroom |
|
|
4.92 Ft x 7.58 Ft |
|
Lower Level |
Foyer |
|
|
12.25 Ft x 5.33 Ft |
|
Lower Level |
Laundry Room |
|
|
11.25 Ft x 8.25 Ft |
|
Lower Level |
Office |
|
|
11.25 Ft x 8.67 Ft |
|
Lower Level |
Other |
|
|
19.75 Ft x 13.67 Ft |
|
Main Level |
Kitchen |
|
|
13.33 Ft x 11.33 Ft |
|
Main Level |
Dining Room |
|
|
13.58 Ft x 9.00 Ft |
|
Main Level |
Living Room |
|
|
15.17 Ft x 16.17 Ft |
|
Main Level |
Other |
|
|
13.75 Ft x 11.42 Ft |
|
Upper Level |
Primary Bedroom |
|
|
13.08 Ft x 14.08 Ft |
|
Upper Level |
4pc Bathroom |
|
|
8.67 Ft x 7.33 Ft |
|
Upper Level |
Primary Bedroom |
|
|
13.08 Ft x 14.08 Ft |
|
Upper Level |
Bedroom |
|
|
12.08 Ft x 11.17 Ft |
|
Upper Level |
Other |
|
|
12.17 Ft x 5.33 Ft |
|
Upper Level |
3pc Bathroom |
|
|
6.33 Ft x 7.17 Ft |
|
Unknown |
Guest Suite |
|
|
20.00 Ft x 20.00 Ft |
https://www.realtor.ca/real-estate/27076242/922a-9th-streert-street-canmore-town-centrecanmore




















































