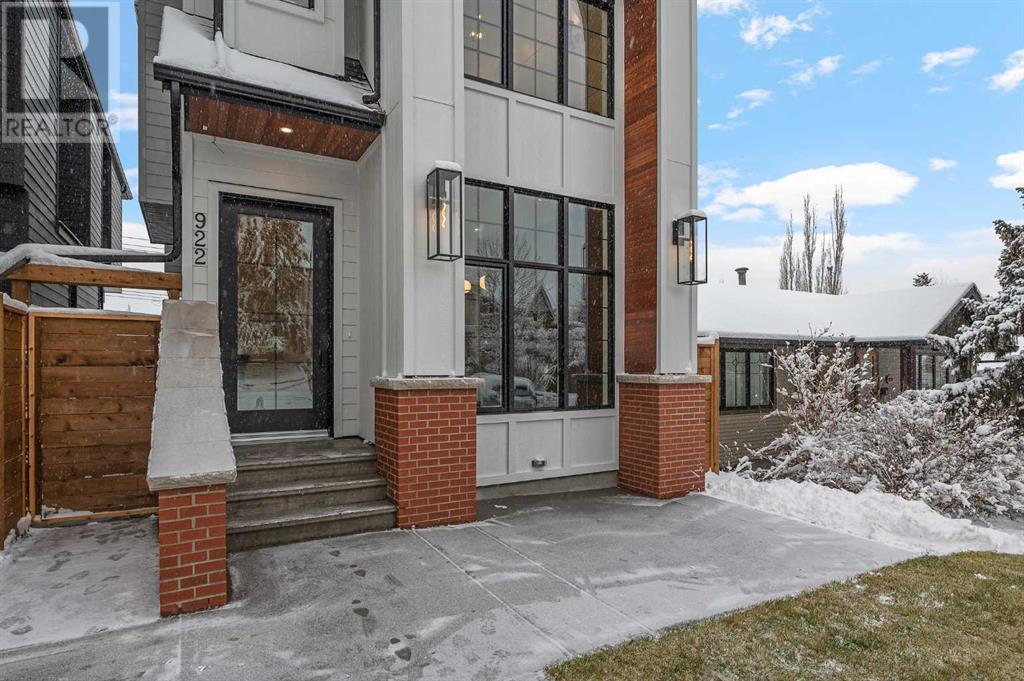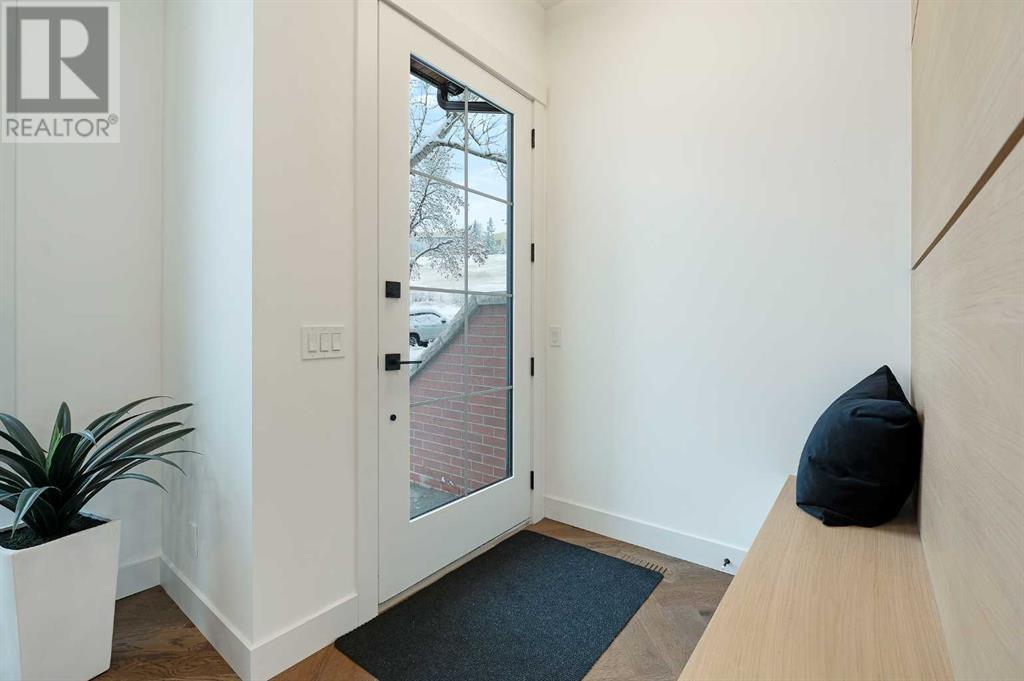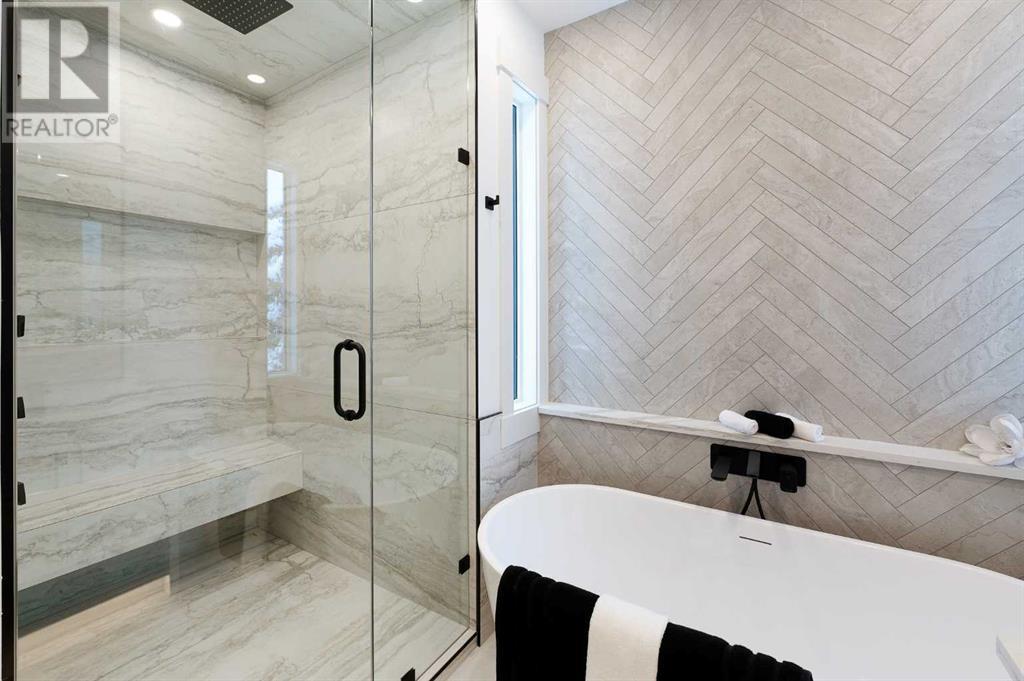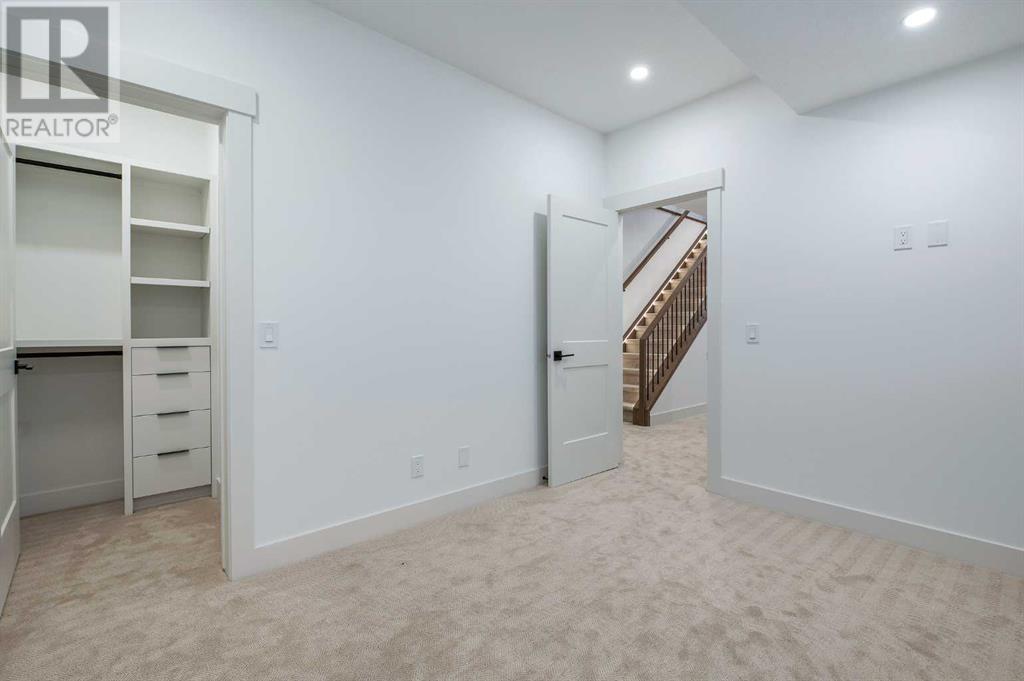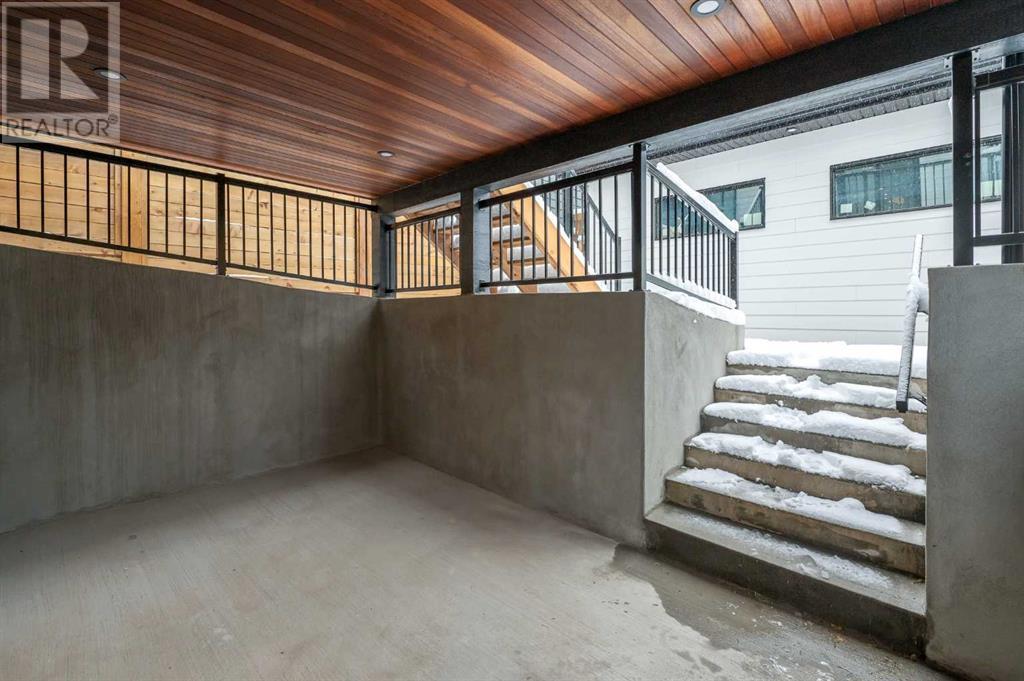4 Bedroom
4 Bathroom
1925.34 sqft
Fireplace
See Remarks
Forced Air, In Floor Heating
Landscaped, Lawn
$1,349,900
Located on a quiet tree-lined street in the established community of Parkdale, this breathtaking new home rises above the average infill & offers 3+1 bedrooms, nearly 2800 sq ft of luxurious developed living space with meticulous attention to detail throughout. The main level presents elegant Herringbone hardwood floors, lofty 10’ ceilings & plenty of natural light, showcasing a refined dining area enhanced by a feature wall & stylish light fixture. Just a few steps away, is the kitchen that’s tastefully finished with quartz counter tops, island/eating bar, an abundance of storage space & Bosch stainless steel appliance package. The living room is open to the kitchen & is anchored by a dramatic floor to ceiling fireplace bordered by built-ins. Completing the main level are a 2 piece powder room & convenient mudroom. An open riser staircase leads to the second level which hosts 3 bedrooms, a 4 piece bath & laundry room with sink & storage. The primary retreat with vaulted ceiling boasts a large walk-in closet & gorgeous 5 piece ensuite with heated floor, dual sinks, relaxing soaker tub & rejuvenating steam shower. The fully developed walk-up to grade basement with access to a covered patio, features a large family/media room with wet bar, flex space, fourth bedroom with walk-in closet & a 3 piece bath. Other notable features include a side entry door, built-in speakers throughout, rough-ins for hydronic heated floors, central air conditioning & central vacuum system. Outside, enjoy the private back yard with deck & patio. Parking is a breeze with a double detached garage. This home is located close to scenic Bow River pathways, Edworthy Park, schools, shopping, Foothills & Children’s Hospitals, U of C & has easy access to Memorial Drive. Immediate possession is available! (id:52784)
Property Details
|
MLS® Number
|
A2180038 |
|
Property Type
|
Single Family |
|
Neigbourhood
|
Parkdale |
|
Community Name
|
Parkdale |
|
AmenitiesNearBy
|
Park, Playground, Schools, Shopping |
|
Features
|
Back Lane, Wet Bar, Closet Organizers, No Animal Home, No Smoking Home |
|
ParkingSpaceTotal
|
2 |
|
Plan
|
8321af |
|
Structure
|
Deck |
Building
|
BathroomTotal
|
4 |
|
BedroomsAboveGround
|
3 |
|
BedroomsBelowGround
|
1 |
|
BedroomsTotal
|
4 |
|
Age
|
New Building |
|
Appliances
|
Washer, Refrigerator, Cooktop - Gas, Dishwasher, Dryer, Microwave, Oven - Built-in, Hood Fan, Garage Door Opener |
|
BasementDevelopment
|
Finished |
|
BasementFeatures
|
Walk-up |
|
BasementType
|
Full (finished) |
|
ConstructionMaterial
|
Wood Frame |
|
ConstructionStyleAttachment
|
Detached |
|
CoolingType
|
See Remarks |
|
ExteriorFinish
|
Brick, Composite Siding |
|
FireplacePresent
|
Yes |
|
FireplaceTotal
|
1 |
|
FlooringType
|
Carpeted, Hardwood, Tile |
|
FoundationType
|
Poured Concrete |
|
HalfBathTotal
|
1 |
|
HeatingType
|
Forced Air, In Floor Heating |
|
StoriesTotal
|
2 |
|
SizeInterior
|
1925.34 Sqft |
|
TotalFinishedArea
|
1925.34 Sqft |
|
Type
|
House |
Parking
Land
|
Acreage
|
No |
|
FenceType
|
Fence |
|
LandAmenities
|
Park, Playground, Schools, Shopping |
|
LandscapeFeatures
|
Landscaped, Lawn |
|
SizeDepth
|
36.56 M |
|
SizeFrontage
|
7.62 M |
|
SizeIrregular
|
279.00 |
|
SizeTotal
|
279 M2|0-4,050 Sqft |
|
SizeTotalText
|
279 M2|0-4,050 Sqft |
|
ZoningDescription
|
R-cg |
Rooms
| Level |
Type |
Length |
Width |
Dimensions |
|
Basement |
Family Room |
|
|
15.75 Ft x 14.42 Ft |
|
Basement |
Other |
|
|
10.92 Ft x 9.67 Ft |
|
Basement |
Other |
|
|
7.75 Ft x 4.75 Ft |
|
Basement |
Bedroom |
|
|
11.58 Ft x 9.00 Ft |
|
Basement |
3pc Bathroom |
|
|
.00 Ft x .00 Ft |
|
Main Level |
Kitchen |
|
|
21.00 Ft x 13.50 Ft |
|
Main Level |
Dining Room |
|
|
13.08 Ft x 10.33 Ft |
|
Main Level |
Foyer |
|
|
6.00 Ft x 5.00 Ft |
|
Main Level |
Living Room |
|
|
15.75 Ft x 15.00 Ft |
|
Main Level |
Other |
|
|
5.00 Ft x 4.17 Ft |
|
Main Level |
2pc Bathroom |
|
|
.00 Ft x .00 Ft |
|
Upper Level |
Laundry Room |
|
|
7.75 Ft x 5.67 Ft |
|
Upper Level |
Primary Bedroom |
|
|
16.00 Ft x 12.42 Ft |
|
Upper Level |
Bedroom |
|
|
14.25 Ft x 9.58 Ft |
|
Upper Level |
Bedroom |
|
|
12.92 Ft x 9.58 Ft |
|
Upper Level |
4pc Bathroom |
|
|
.00 Ft x .00 Ft |
|
Upper Level |
5pc Bathroom |
|
|
.00 Ft x .00 Ft |
https://www.realtor.ca/real-estate/27666302/922-33a-street-nw-calgary-parkdale


