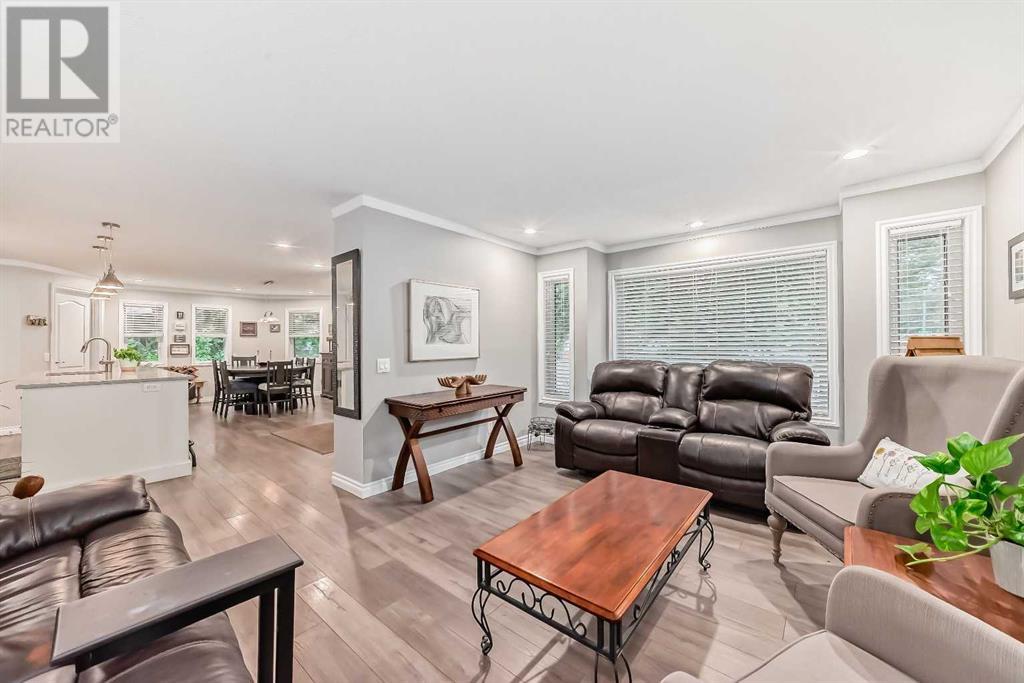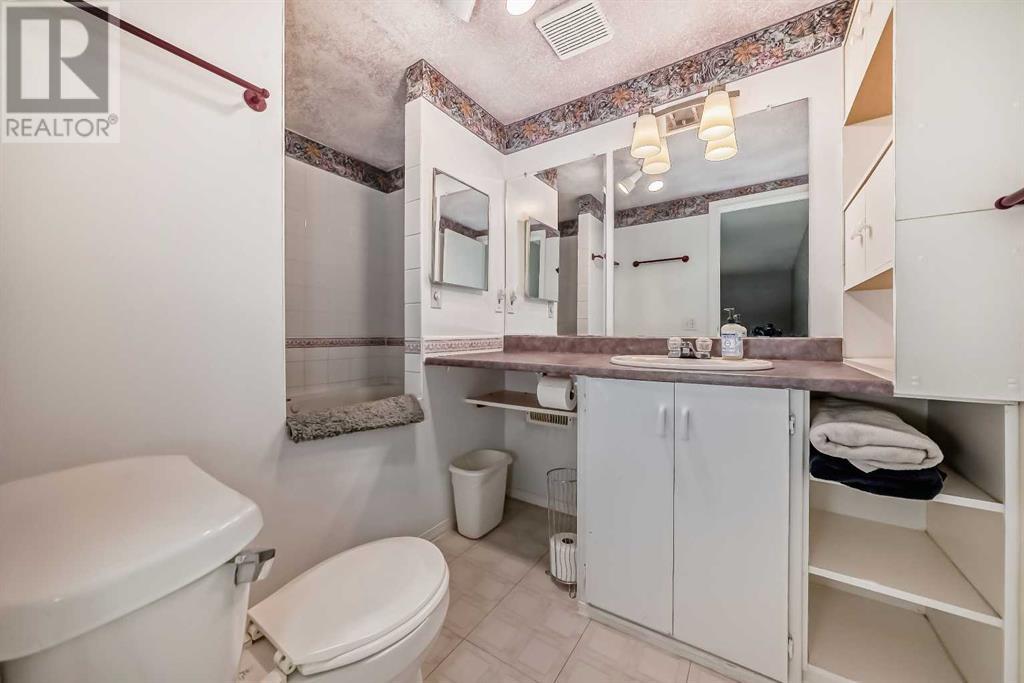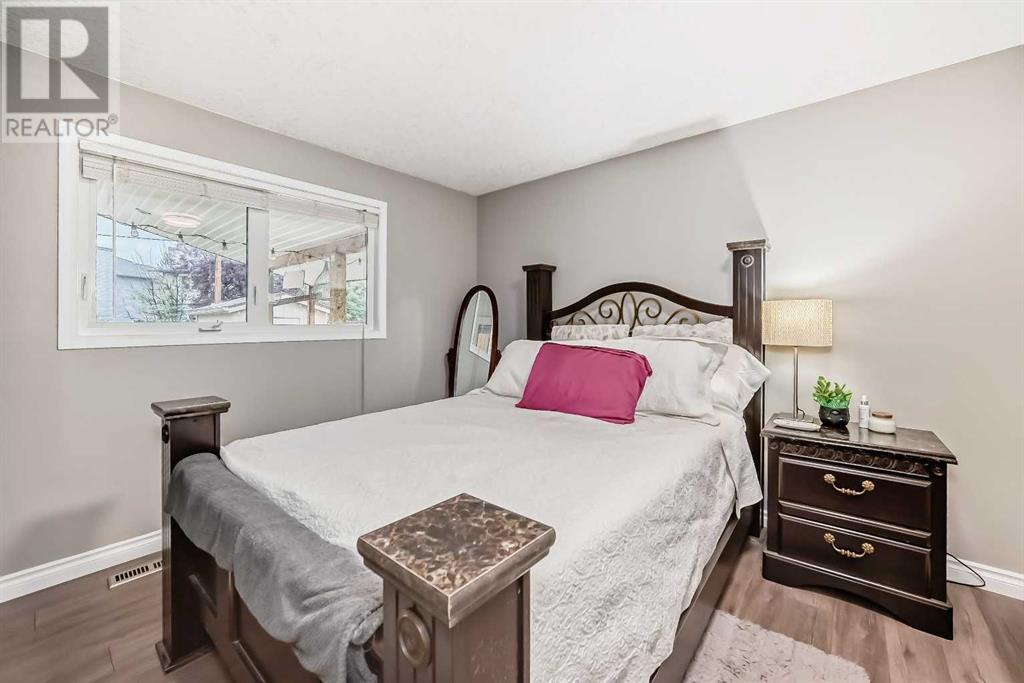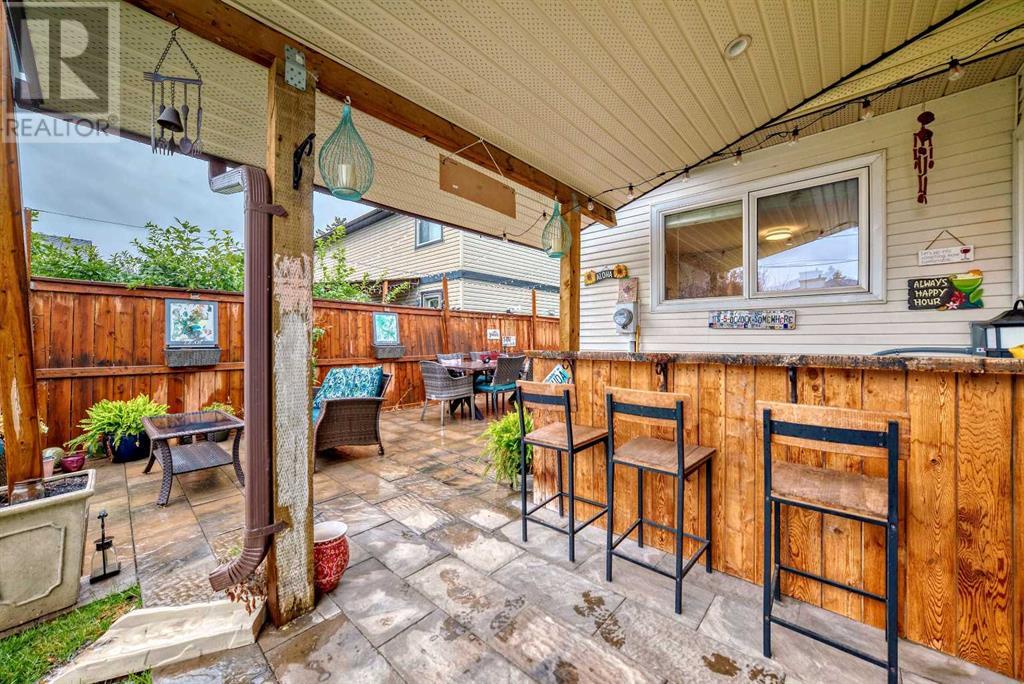920 Mckenzie Drive Se Calgary, Alberta T2Z 1Y9
$649,900
OPEN HOUSE SATURDAY, 1:00 - 4:00. Large bungalow perfectly suited for downsizers. Numerous upgrades including new kitchen with new top of the line appliances, quartz counters, breakfast bar island and a large dining area, newly installed central air, underground sprinklers, permanent outdoor Christmas lights, extra insulation added in the ceiling and so much more!. New laminate flooring throughout. The primary bedroom is huge with a TV/sitting area and an updated 4pce bath. There is a second bedroom and another full bath on the main level. Downstairs is a nice rec room that comes complete with a pool table, 2 more bedrooms, a full bath and an office with a 2pc bath attached. There is a double garage attached at the back that is heated and has epoxy floors! Outside is a wonderful space with a covered patio and bar area. Don't hesitate! (id:52784)
Property Details
| MLS® Number | A2165566 |
| Property Type | Single Family |
| Neigbourhood | McKenzie Lake |
| Community Name | McKenzie Lake |
| AmenitiesNearBy | Golf Course, Park, Playground, Recreation Nearby, Schools, Water Nearby |
| CommunityFeatures | Golf Course Development, Lake Privileges, Fishing |
| Features | Other, Back Lane, Closet Organizers |
| ParkingSpaceTotal | 4 |
| Plan | 8110323 |
| Structure | Deck |
Building
| BathroomTotal | 4 |
| BedroomsAboveGround | 2 |
| BedroomsBelowGround | 2 |
| BedroomsTotal | 4 |
| Amenities | Other |
| Appliances | Refrigerator, Oven - Electric, Water Softener, Dishwasher, Freezer, Microwave Range Hood Combo, Window Coverings, Garage Door Opener, Washer & Dryer |
| ArchitecturalStyle | Bungalow |
| BasementDevelopment | Finished |
| BasementType | Full (finished) |
| ConstructedDate | 1982 |
| ConstructionMaterial | Wood Frame |
| ConstructionStyleAttachment | Detached |
| CoolingType | Central Air Conditioning |
| FlooringType | Carpeted, Laminate |
| FoundationType | Poured Concrete |
| HalfBathTotal | 1 |
| HeatingFuel | Natural Gas |
| HeatingType | Forced Air |
| StoriesTotal | 1 |
| SizeInterior | 1520 Sqft |
| TotalFinishedArea | 1520 Sqft |
| Type | House |
Parking
| Attached Garage | 2 |
Land
| Acreage | No |
| FenceType | Fence |
| LandAmenities | Golf Course, Park, Playground, Recreation Nearby, Schools, Water Nearby |
| SizeDepth | 30.5 M |
| SizeFrontage | 13.7 M |
| SizeIrregular | 418.00 |
| SizeTotal | 418 M2|4,051 - 7,250 Sqft |
| SizeTotalText | 418 M2|4,051 - 7,250 Sqft |
| ZoningDescription | R-c1 |
Rooms
| Level | Type | Length | Width | Dimensions |
|---|---|---|---|---|
| Basement | Recreational, Games Room | 14.67 Ft x 12.17 Ft | ||
| Basement | Bedroom | 13.75 Ft x 8.50 Ft | ||
| Basement | Bedroom | 16.50 Ft x 12.67 Ft | ||
| Basement | Office | 13.92 Ft x 11.00 Ft | ||
| Basement | 2pc Bathroom | .00 Ft x .00 Ft | ||
| Basement | 4pc Bathroom | .00 Ft x .00 Ft | ||
| Main Level | Living Room | 16.75 Ft x 11.92 Ft | ||
| Main Level | Dining Room | 13.83 Ft x 12.42 Ft | ||
| Main Level | Kitchen | 14.83 Ft x 9.00 Ft | ||
| Main Level | Primary Bedroom | 22.42 Ft x 15.25 Ft | ||
| Main Level | 4pc Bathroom | .00 Ft x .00 Ft | ||
| Main Level | 4pc Bathroom | .00 Ft x .00 Ft | ||
| Main Level | Bedroom | 11.17 Ft x 9.17 Ft |
https://www.realtor.ca/real-estate/27410499/920-mckenzie-drive-se-calgary-mckenzie-lake
Interested?
Contact us for more information





































