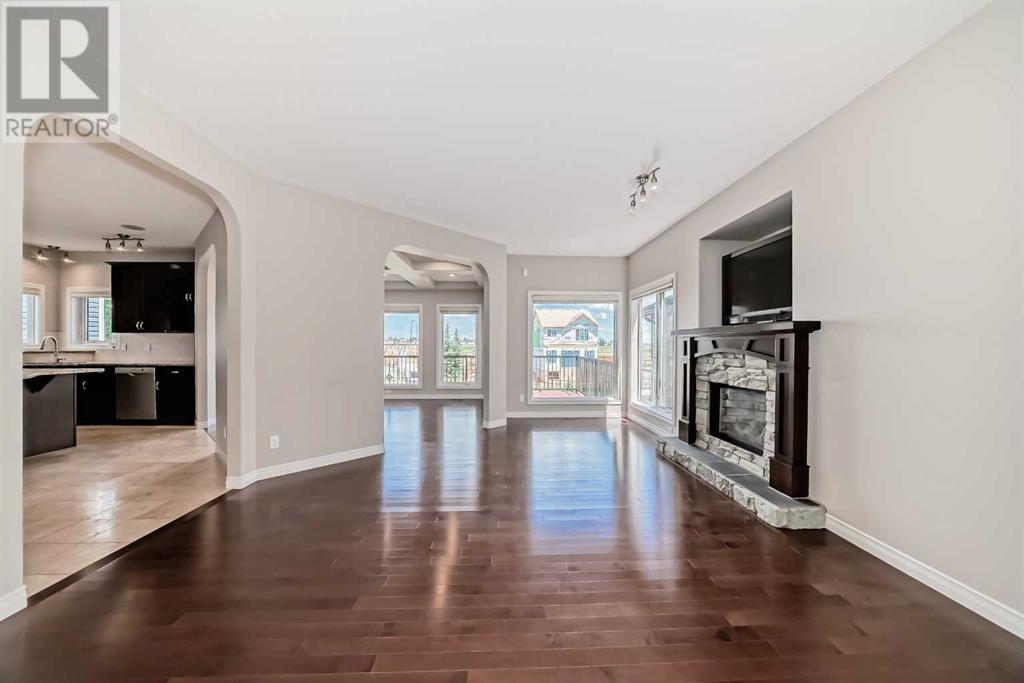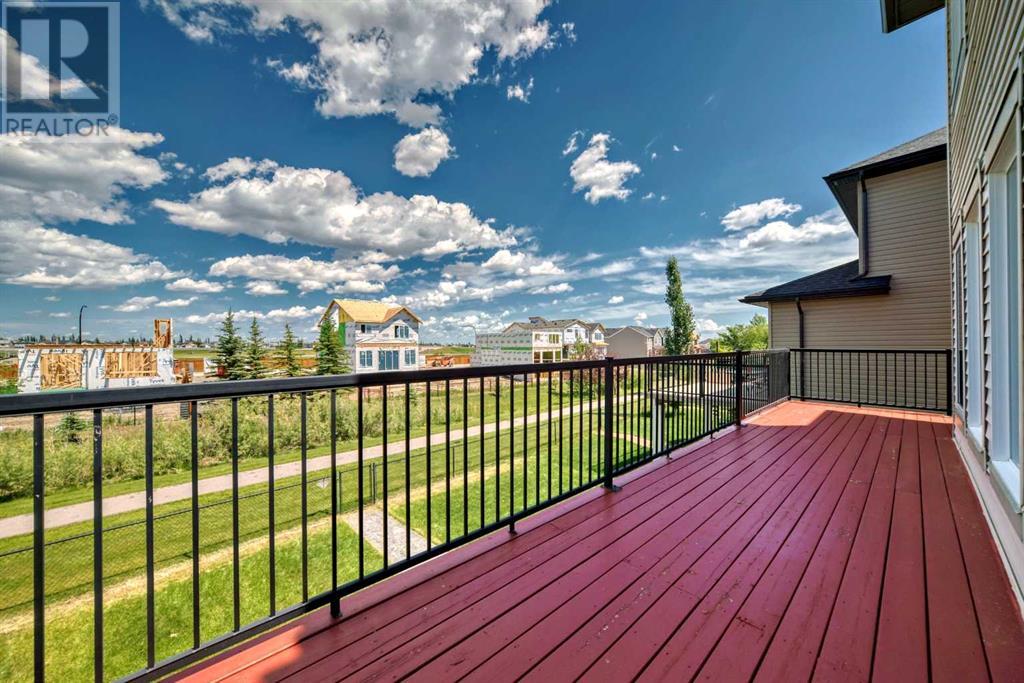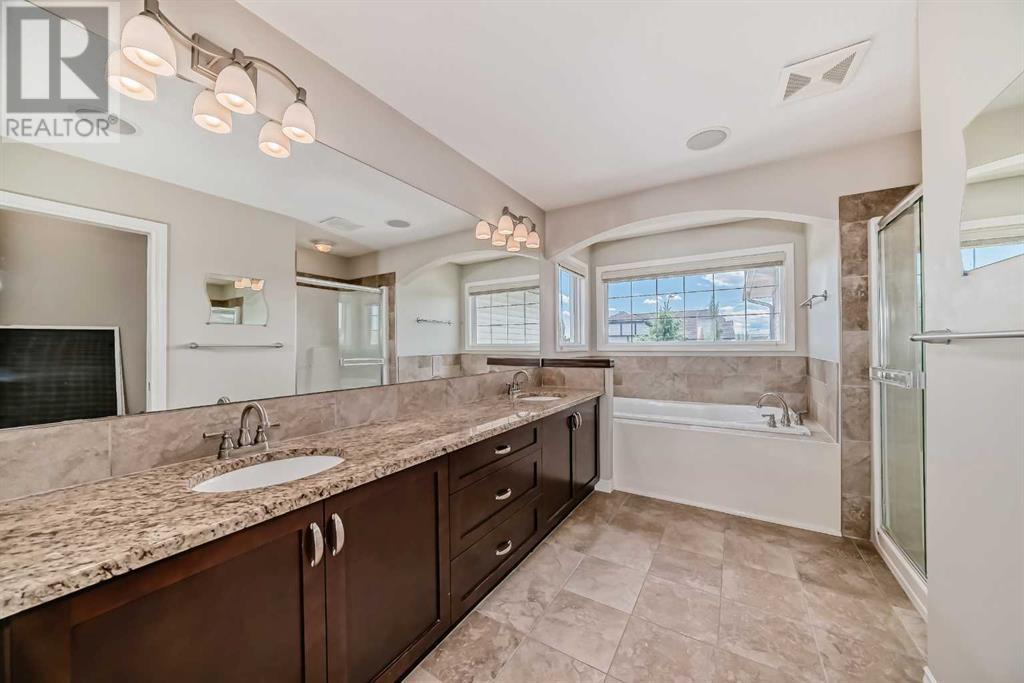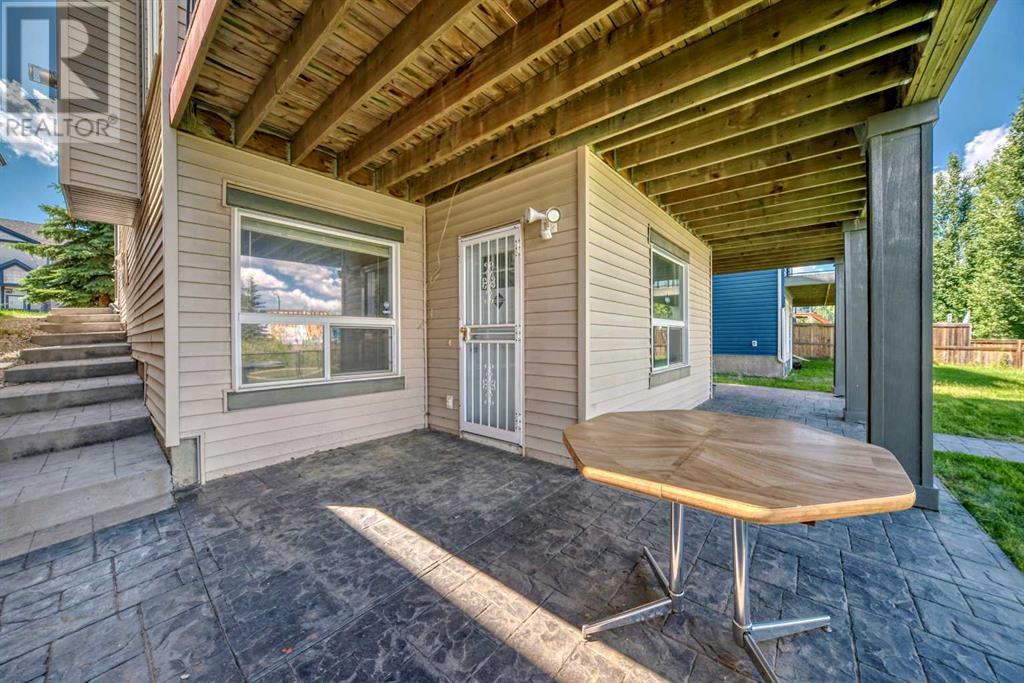4 Bedroom
4 Bathroom
2489.8 sqft
Fireplace
Central Air Conditioning
Forced Air
Landscaped
$874,900
Located in the heart of popular Silverado, welcome to this gorgeous home with loads of upgrades. As you enter, you are greeted by a spacious living room with a stone-faced fireplace. The kitchen boasts gleaming granite counters, upgraded appliances including a Bertazzoni gas range, stainless steel double-door fridge with ice & water dispenser, custom island, and pantry. The dining room features a butler's pantry, recessed lighting, and coffered ceilings, overlooking the massive deck through large windows. A half bath and laundry complete the main level. Upstairs, brand new upgraded cushion carpet leads you to a beautiful bonus room with vaulted ceilings, four skylights, built-in storage benches, and a fireplace with mantle and stone finish. There's also a flex room/home office, two nicely sized bedrooms, and a custom 3-piece bath with shower. The massive primary bedroom includes a large walk-in closet, and the ensuite bathroom is an oasis with double vanities, ample counter space, separate shower, large air-jetted tub, and a water closet. This home has Central Airconditioning, the large garage is insulated and finished with drywall. The fully finished walkout basement offers a perfect space for parties, games, or entertainment, with a large bedroom, another custom 3-piece bath with shower, built-in bar area, and walkout access to a stamped concrete patio and beautiful backyard overlooking a bike/walking path, ideal for early morning or evening strolls. close to all shopping, world renown spruce meadows, new French immersion school K-12 being built, Don’t miss out on this gorgeous home — call for your private viewing today! (id:52784)
Property Details
|
MLS® Number
|
A2147549 |
|
Property Type
|
Single Family |
|
Neigbourhood
|
Silverado |
|
Community Name
|
Silverado |
|
AmenitiesNearBy
|
Park, Playground, Schools, Shopping |
|
Features
|
Pvc Window, Closet Organizers, No Animal Home, No Smoking Home, Gas Bbq Hookup |
|
ParkingSpaceTotal
|
4 |
|
Plan
|
0810157 |
|
Structure
|
Deck |
Building
|
BathroomTotal
|
4 |
|
BedroomsAboveGround
|
3 |
|
BedroomsBelowGround
|
1 |
|
BedroomsTotal
|
4 |
|
Appliances
|
Washer, Refrigerator, Range - Gas, Dishwasher, Dryer, Garburator, Hood Fan, Window Coverings, Garage Door Opener |
|
BasementDevelopment
|
Finished |
|
BasementFeatures
|
Walk Out |
|
BasementType
|
Full (finished) |
|
ConstructedDate
|
2008 |
|
ConstructionMaterial
|
Wood Frame |
|
ConstructionStyleAttachment
|
Detached |
|
CoolingType
|
Central Air Conditioning |
|
ExteriorFinish
|
Stone, Vinyl Siding |
|
FireplacePresent
|
Yes |
|
FireplaceTotal
|
2 |
|
FlooringType
|
Carpeted, Hardwood, Tile |
|
FoundationType
|
Poured Concrete |
|
HalfBathTotal
|
1 |
|
HeatingFuel
|
Natural Gas |
|
HeatingType
|
Forced Air |
|
StoriesTotal
|
2 |
|
SizeInterior
|
2489.8 Sqft |
|
TotalFinishedArea
|
2489.8 Sqft |
|
Type
|
House |
Parking
|
Concrete
|
|
|
Attached Garage
|
2 |
Land
|
Acreage
|
No |
|
FenceType
|
Fence, Partially Fenced |
|
LandAmenities
|
Park, Playground, Schools, Shopping |
|
LandscapeFeatures
|
Landscaped |
|
SizeDepth
|
35.14 M |
|
SizeFrontage
|
12.25 M |
|
SizeIrregular
|
430.00 |
|
SizeTotal
|
430 M2|4,051 - 7,250 Sqft |
|
SizeTotalText
|
430 M2|4,051 - 7,250 Sqft |
|
ZoningDescription
|
R-1 |
Rooms
| Level |
Type |
Length |
Width |
Dimensions |
|
Basement |
Other |
|
|
7.00 Ft x 4.83 Ft |
|
Basement |
Recreational, Games Room |
|
|
31.08 Ft x 20.83 Ft |
|
Basement |
Bedroom |
|
|
16.25 Ft x 8.58 Ft |
|
Basement |
3pc Bathroom |
|
|
8.33 Ft x 4.58 Ft |
|
Basement |
Furnace |
|
|
10.25 Ft x 10.83 Ft |
|
Main Level |
Other |
|
|
6.92 Ft x 5.08 Ft |
|
Main Level |
Kitchen |
|
|
16.25 Ft x 16.08 Ft |
|
Main Level |
Living Room |
|
|
19.00 Ft x 14.25 Ft |
|
Main Level |
Dining Room |
|
|
14.92 Ft x 13.92 Ft |
|
Main Level |
Laundry Room |
|
|
8.42 Ft x 5.33 Ft |
|
Main Level |
2pc Bathroom |
|
|
7.92 Ft x 5.17 Ft |
|
Main Level |
Pantry |
|
|
4.83 Ft x 4.25 Ft |
|
Upper Level |
Bonus Room |
|
|
18.42 Ft x 17.50 Ft |
|
Upper Level |
Other |
|
|
9.92 Ft x 9.33 Ft |
|
Upper Level |
Primary Bedroom |
|
|
20.83 Ft x 14.25 Ft |
|
Upper Level |
5pc Bathroom |
|
|
13.75 Ft x 10.08 Ft |
|
Upper Level |
Bedroom |
|
|
13.42 Ft x 10.83 Ft |
|
Upper Level |
Bedroom |
|
|
11.33 Ft x 10.83 Ft |
|
Upper Level |
3pc Bathroom |
|
|
7.83 Ft x 4.92 Ft |
|
Upper Level |
Other |
|
|
6.83 Ft x 6.67 Ft |
https://www.realtor.ca/real-estate/27138174/92-silverado-skies-manor-sw-calgary-silverado


















































