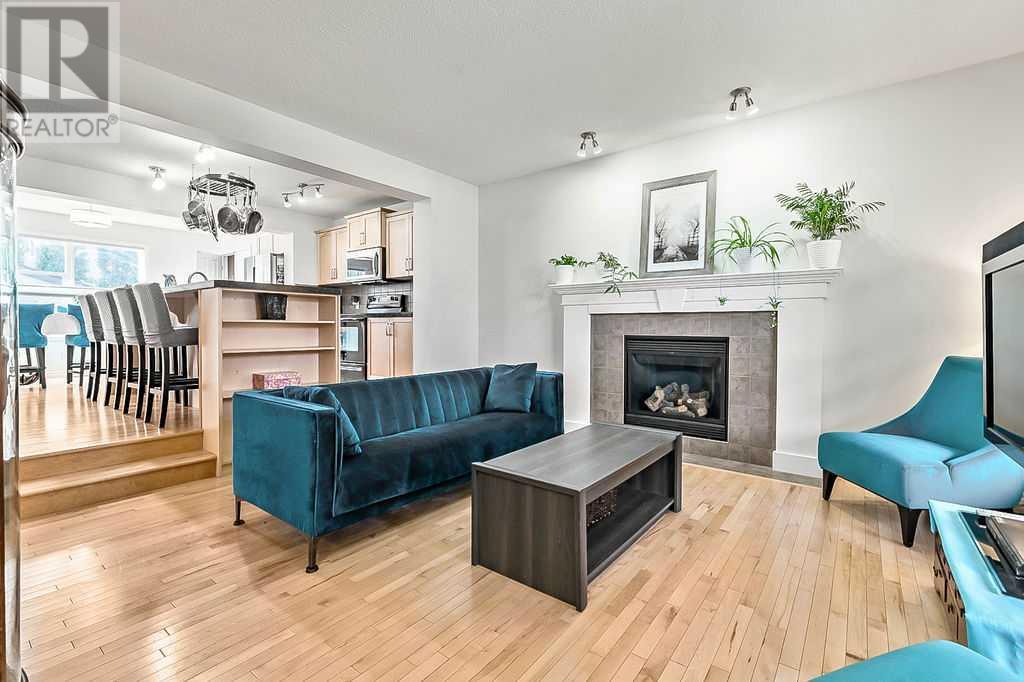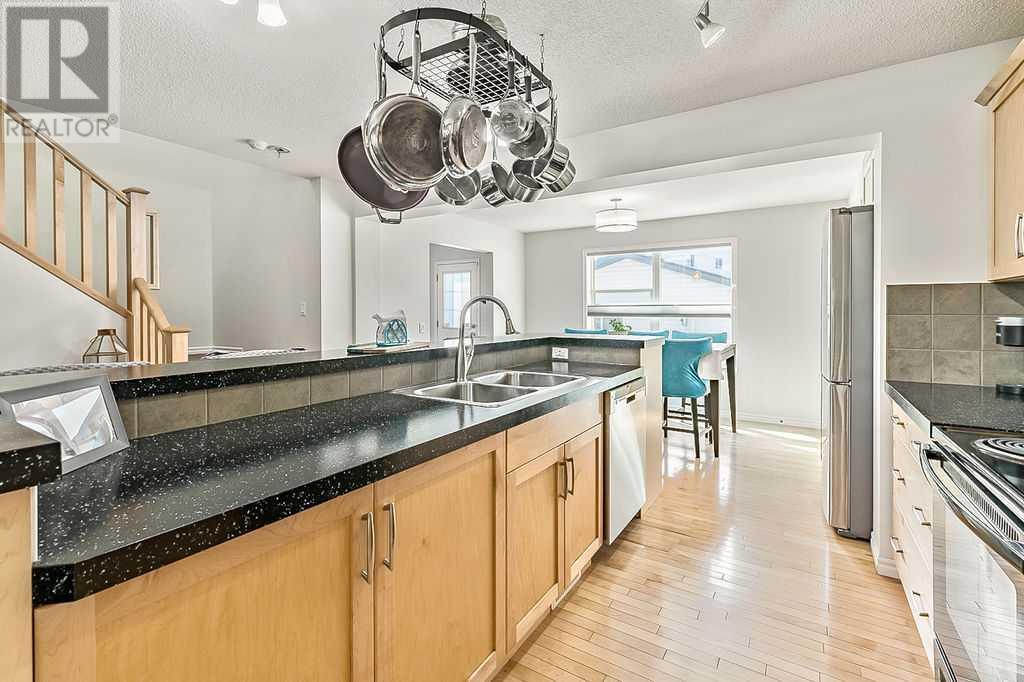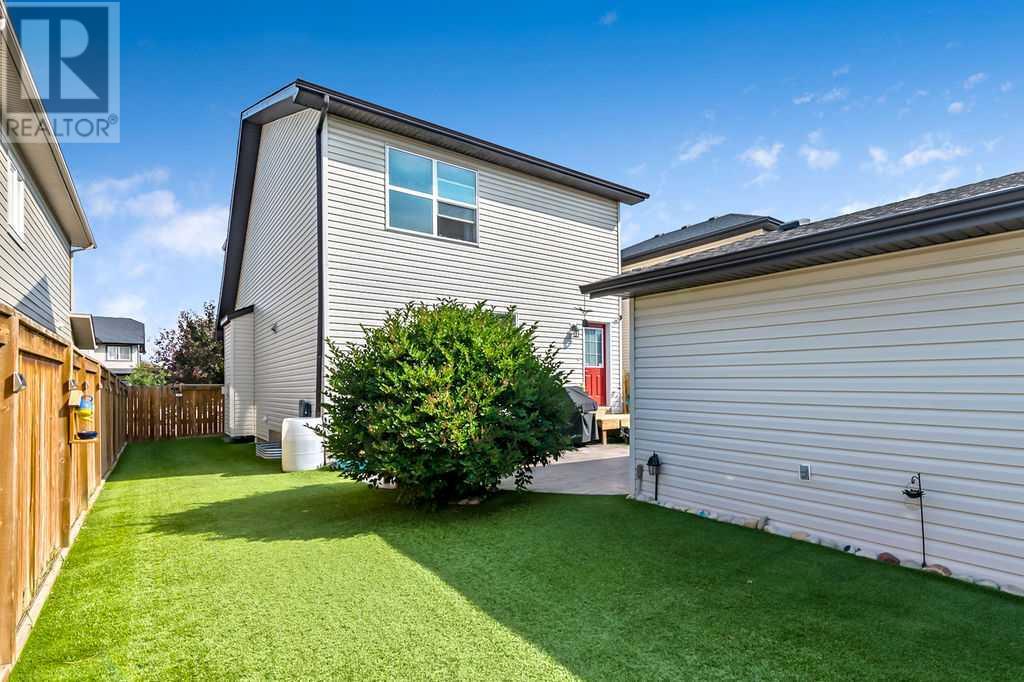917 Prairie Springs Drive Sw Airdrie, Alberta T4B 0E9
$570,000
OPEN HOUSE SEPT 20 FRI EVENING 5-7PM --- NEW CARPET | FRESHLY PAINTED | NO MAINTENANCE BACKYARD | DOUBLE DETACHED GARAGE | SOUTH-FACING PATIO | HOT TUB This wonderful 3-bedroom home in Prairie Springs is designed with a functional open floor plan, ensuring no space is wasted. Step inside from the inviting front porch to bright, welcoming living spaces. The spacious living room boasts 9' ceilings and a cozy gas fireplace, perfect for those cooler evenings. The sleek, modern kitchen features maple cabinets, plenty of cupboard and counter space, a long kitchen island, and a large pantry. The bright dining area overlooks the low-maintenance backyard, ideal for enjoying your meals in a relaxed setting. A 2-piece bathroom and a back door entry/mudroom with a closet complete the main level. Upstairs, you'll find the primary bedroom with a 4-piece ensuite and a generous walk-in closet, along with two additional bedrooms and a main 4-piece bathroom. The stairs and upper hall have been newly carpeted, and the entire home has been freshly painted. The partly developed basement offers a spacious family room and an exercise area with lots of storage, providing flexibility and additional living space. Outside, the good-sized lot includes a large insulated double detached garage with plenty of space next to it for storage (approx 15' wide x 20' long), and a beautifully landscaped, artificial grass backyard with a south-facing patio. For added relaxation, enjoy the hot tub, making this backyard a perfect retreat. Located in a friendly community close to Chinook Winds Park and W.H. Croxford High School, this home is ready for you to move in and enjoy! You may see a virtual tour of this home by clicking the 3D tour icon. (id:52784)
Open House
This property has open houses!
5:00 pm
Ends at:7:00 pm
Open House - Come check it out!
Property Details
| MLS® Number | A2151312 |
| Property Type | Single Family |
| Neigbourhood | Prairie Springs |
| Community Name | Prairie Springs |
| AmenitiesNearBy | Park, Playground, Schools, Shopping |
| Features | Back Lane, No Smoking Home, Level |
| ParkingSpaceTotal | 3 |
| Plan | 0614582 |
| Structure | Deck, Dog Run - Fenced In |
Building
| BathroomTotal | 3 |
| BedroomsAboveGround | 3 |
| BedroomsTotal | 3 |
| Appliances | Washer, Refrigerator, Stove, Dryer, Garburator, Microwave Range Hood Combo, Window Coverings, Garage Door Opener |
| BasementDevelopment | Partially Finished |
| BasementType | Full (partially Finished) |
| ConstructedDate | 2008 |
| ConstructionMaterial | Wood Frame |
| ConstructionStyleAttachment | Detached |
| CoolingType | None |
| ExteriorFinish | Vinyl Siding |
| FireplacePresent | Yes |
| FireplaceTotal | 1 |
| FlooringType | Hardwood |
| FoundationType | Poured Concrete |
| HalfBathTotal | 1 |
| HeatingType | Forced Air |
| StoriesTotal | 2 |
| SizeInterior | 1544 Sqft |
| TotalFinishedArea | 1544 Sqft |
| Type | House |
Parking
| Detached Garage | 2 |
Land
| Acreage | No |
| FenceType | Fence |
| LandAmenities | Park, Playground, Schools, Shopping |
| LandscapeFeatures | Landscaped |
| SizeDepth | 33.01 M |
| SizeFrontage | 11.62 M |
| SizeIrregular | 378.50 |
| SizeTotal | 378.5 M2|4,051 - 7,250 Sqft |
| SizeTotalText | 378.5 M2|4,051 - 7,250 Sqft |
| ZoningDescription | R1 |
Rooms
| Level | Type | Length | Width | Dimensions |
|---|---|---|---|---|
| Basement | Family Room | 11.83 Ft x 16.50 Ft | ||
| Basement | Exercise Room | 11.58 Ft x 14.00 Ft | ||
| Basement | Laundry Room | 4.67 Ft x 18.25 Ft | ||
| Basement | Storage | 8.00 Ft x 12.42 Ft | ||
| Main Level | Other | 4.58 Ft x 8.00 Ft | ||
| Main Level | Living Room | 14.75 Ft x 15.25 Ft | ||
| Main Level | Kitchen | 9.00 Ft x 12.75 Ft | ||
| Main Level | Dining Room | 8.33 Ft x 12.42 Ft | ||
| Main Level | Other | 5.75 Ft x 7.50 Ft | ||
| Main Level | 2pc Bathroom | Measurements not available | ||
| Upper Level | Primary Bedroom | 11.42 Ft x 13.83 Ft | ||
| Upper Level | Bedroom | 9.83 Ft x 12.42 Ft | ||
| Upper Level | Bedroom | 8.33 Ft x 10.33 Ft | ||
| Upper Level | 4pc Bathroom | Measurements not available | ||
| Upper Level | 4pc Bathroom | Measurements not available |
https://www.realtor.ca/real-estate/27319859/917-prairie-springs-drive-sw-airdrie-prairie-springs
Interested?
Contact us for more information

































