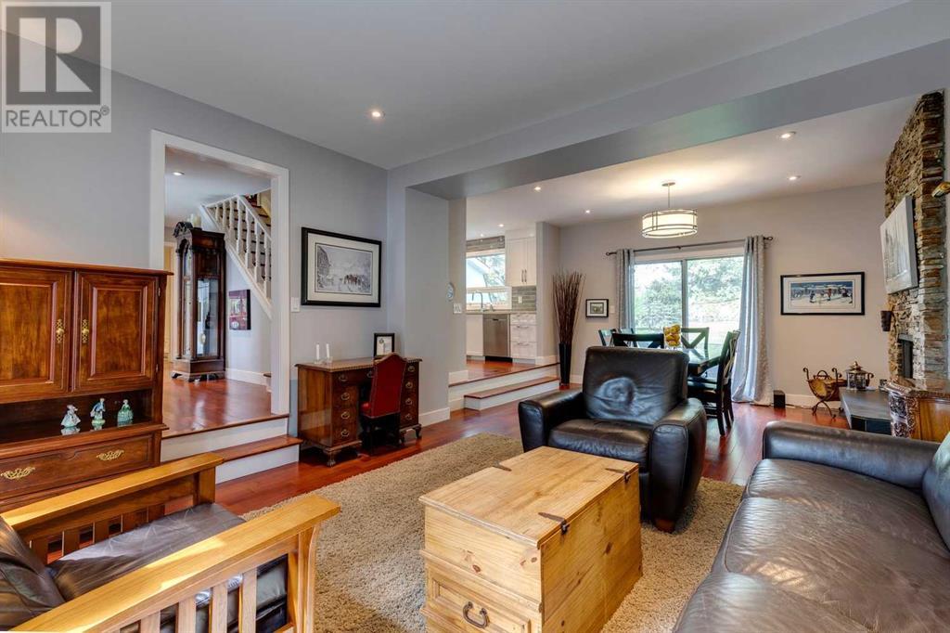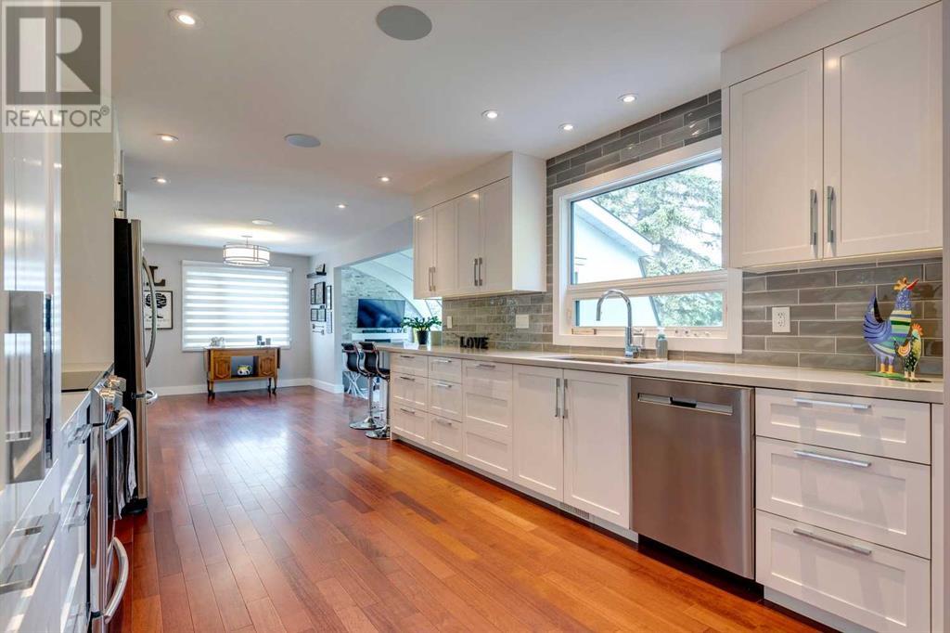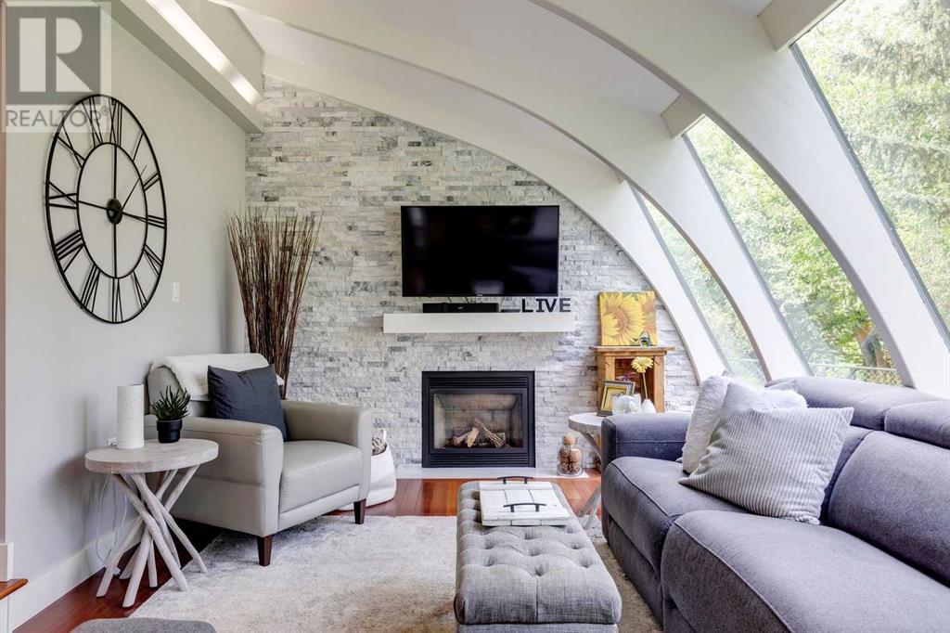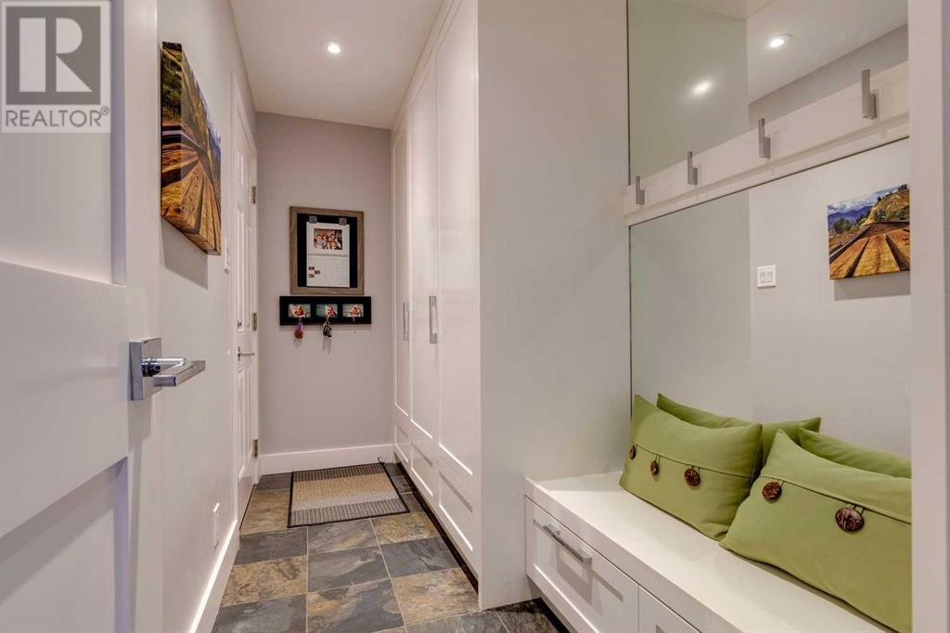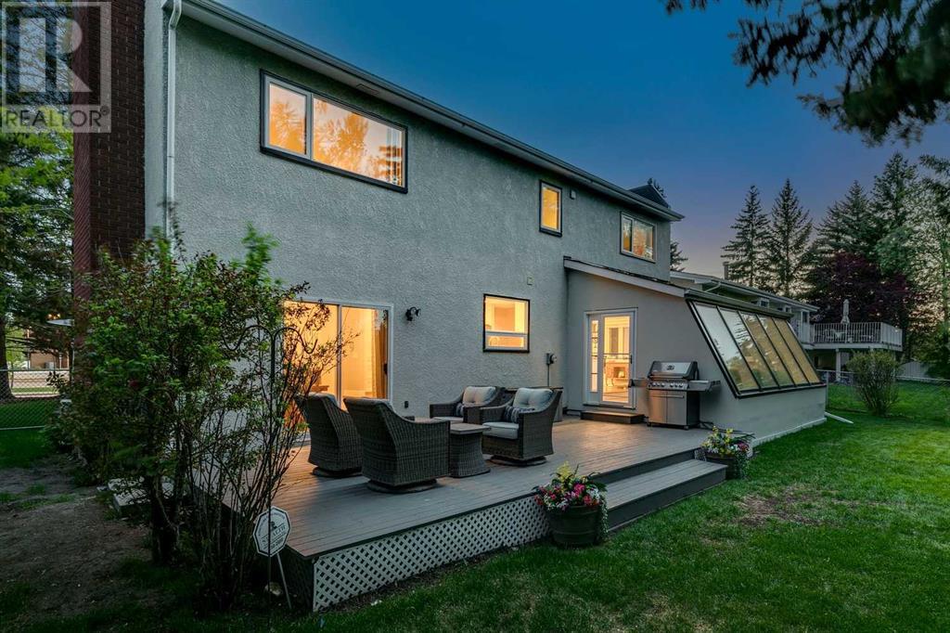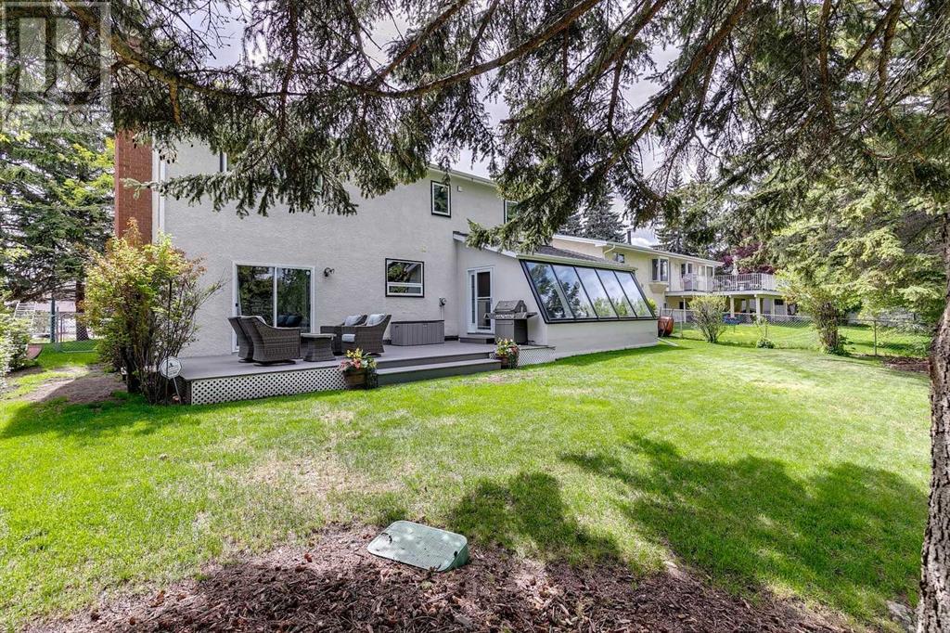5 Bedroom
3 Bathroom
2390 sqft
Fireplace
None
Forced Air
Landscaped
$1,150,000
Open house Sunday July 28 11-1 pm Absolutely stunning Italian Villa-inspired 2400 sq' two storey on a 70' wide lot backing onto Maple Ridge Golf Course. This beautifully appointed and tastefully upgraded 4-bedroom two storey is perfect for the growing family. Enjoy triple pane windows, smooth finished ceilings, upgraded base, casing, and interior doors, and rich Brazilian cherry hardwood floors throughout the main and upper levels. The living and dining rooms feature a spectacular full-height natural stone dry-pack fireplace and 10' ceilings. The updated kitchen has site-built 42" shaker-type cabinets with soft-close doors and drawers, quality stainless steel appliances, and quartz countertops. The sunshine family room off the kitchen brings the outside in, and features arched windows, a quartz stone feature wall, and access to the large rear deck. Upstairs you cannot find a home with bigger bedrooms than this! Four massive bedrooms (one currently being used as a flex room with upper floor laundry), an updated main floor 4-piece bath, and a beautifully renovated 5-piece ensuite with a 10mil glass shower with double steam units, 30mil vinyl tile floors, a deep soaker tub and a custom vanity with vessel sink. The lower level has a large media area that is soundproofed between the upper and lower floors, a 5th bedroom, and loads of storage. Beautifully landscaped home with a cozy front south-facing patio, large rear deck, and miles and miles of golf course views. Perfectly located between green and tee, so no balls hamper the outdoor experience. Upgraded electrical, solid core interior doors, large garage with a new garage door, built-in sound, new lighting, scotch bar with bar fridge, irrigation system, newer torch down roof with cement tile trim, clad windows, and more. Enjoy this strictly single-family community that's close to schools, shopping, and great access to downtown. (id:52784)
Property Details
|
MLS® Number
|
A2152178 |
|
Property Type
|
Single Family |
|
Neigbourhood
|
Bonavista Downs |
|
Community Name
|
Maple Ridge |
|
AmenitiesNearBy
|
Golf Course, Park, Playground, Schools, Shopping |
|
CommunityFeatures
|
Golf Course Development |
|
Features
|
Treed, Closet Organizers, No Smoking Home, Level |
|
ParkingSpaceTotal
|
2 |
|
Plan
|
5763jk |
|
Structure
|
Deck |
Building
|
BathroomTotal
|
3 |
|
BedroomsAboveGround
|
4 |
|
BedroomsBelowGround
|
1 |
|
BedroomsTotal
|
5 |
|
Appliances
|
Washer, Refrigerator, Dishwasher, Stove, Dryer, Microwave, Hood Fan, Window Coverings, Garage Door Opener |
|
BasementDevelopment
|
Finished |
|
BasementType
|
Full (finished) |
|
ConstructedDate
|
1969 |
|
ConstructionMaterial
|
Wood Frame |
|
ConstructionStyleAttachment
|
Detached |
|
CoolingType
|
None |
|
ExteriorFinish
|
Stucco |
|
FireplacePresent
|
Yes |
|
FireplaceTotal
|
1 |
|
FlooringType
|
Hardwood |
|
FoundationType
|
Poured Concrete |
|
HalfBathTotal
|
1 |
|
HeatingFuel
|
Natural Gas |
|
HeatingType
|
Forced Air |
|
StoriesTotal
|
2 |
|
SizeInterior
|
2390 Sqft |
|
TotalFinishedArea
|
2390 Sqft |
|
Type
|
House |
Parking
Land
|
Acreage
|
No |
|
FenceType
|
Fence |
|
LandAmenities
|
Golf Course, Park, Playground, Schools, Shopping |
|
LandscapeFeatures
|
Landscaped |
|
SizeDepth
|
33.5 M |
|
SizeFrontage
|
21.3 M |
|
SizeIrregular
|
715.00 |
|
SizeTotal
|
715 M2|7,251 - 10,889 Sqft |
|
SizeTotalText
|
715 M2|7,251 - 10,889 Sqft |
|
ZoningDescription
|
R-c1 |
Rooms
| Level |
Type |
Length |
Width |
Dimensions |
|
Second Level |
Primary Bedroom |
|
|
15.00 Ft x 17.00 Ft |
|
Second Level |
Bedroom |
|
|
14.33 Ft x 16.75 Ft |
|
Second Level |
Bedroom |
|
|
11.25 Ft x 13.17 Ft |
|
Second Level |
Bedroom |
|
|
10.25 Ft x 13.83 Ft |
|
Second Level |
5pc Bathroom |
|
|
Measurements not available |
|
Second Level |
4pc Bathroom |
|
|
Measurements not available |
|
Lower Level |
Media |
|
|
13.00 Ft x 27.00 Ft |
|
Lower Level |
Bedroom |
|
|
10.50 Ft x 13.50 Ft |
|
Lower Level |
Storage |
|
|
16.00 Ft x 13.00 Ft |
|
Lower Level |
Storage |
|
|
10.00 Ft x 17.00 Ft |
|
Main Level |
Living Room |
|
|
14.00 Ft x 14.00 Ft |
|
Main Level |
Dining Room |
|
|
11.17 Ft x 14.25 Ft |
|
Main Level |
Kitchen |
|
|
11.17 Ft x 13.42 Ft |
|
Main Level |
Breakfast |
|
|
13.25 Ft x 15.58 Ft |
|
Main Level |
Sunroom |
|
|
12.00 Ft x 20.00 Ft |
|
Main Level |
2pc Bathroom |
|
|
Measurements not available |
https://www.realtor.ca/real-estate/27208598/916-mapleglade-drive-se-calgary-maple-ridge








