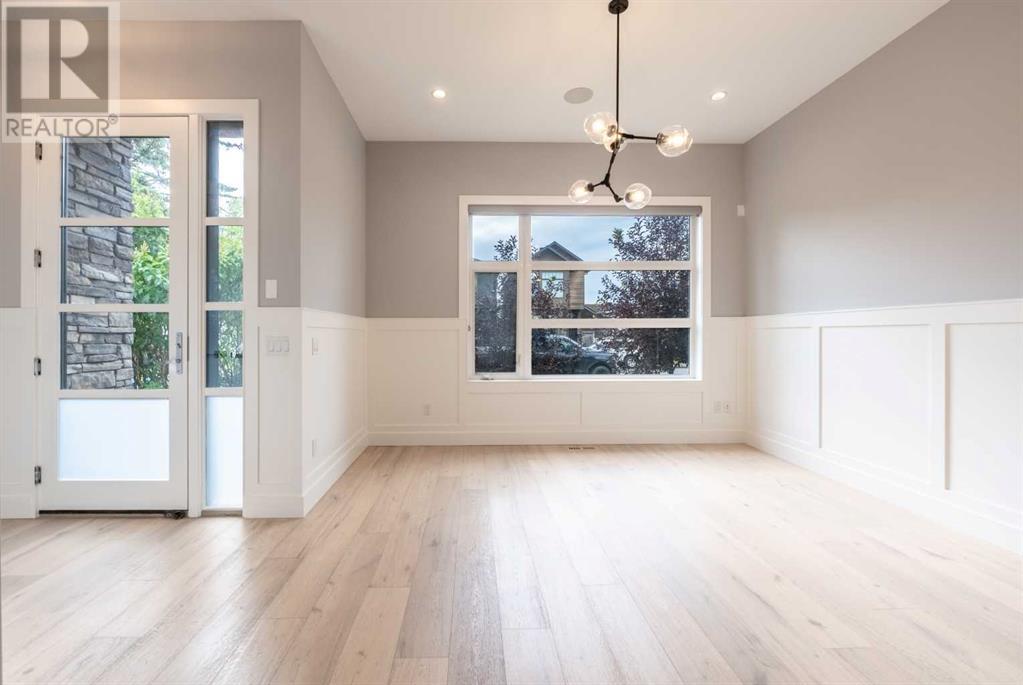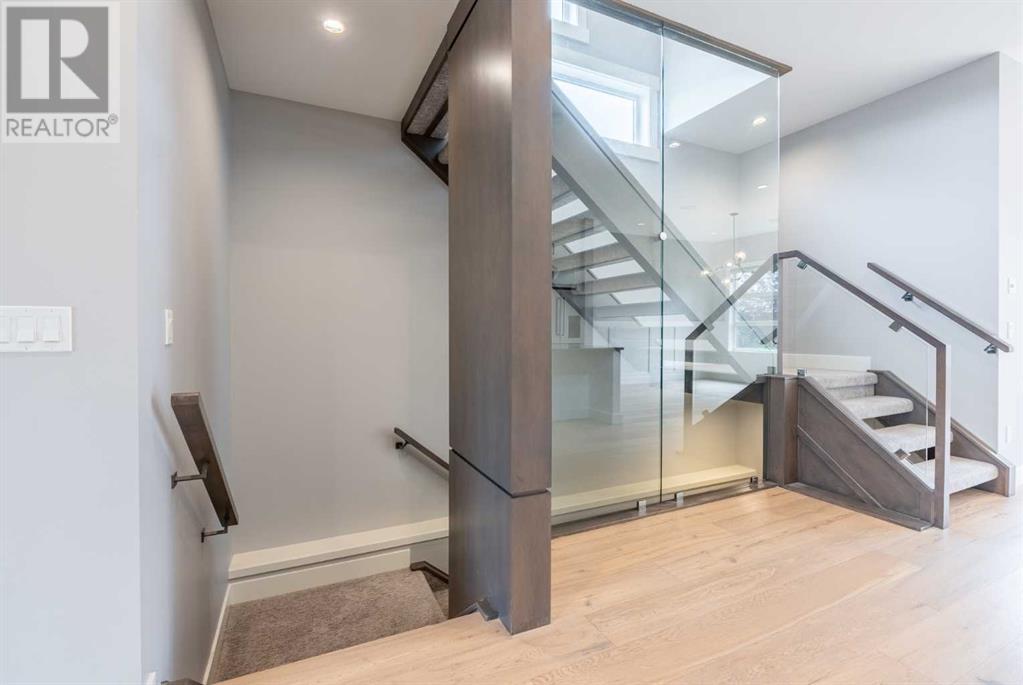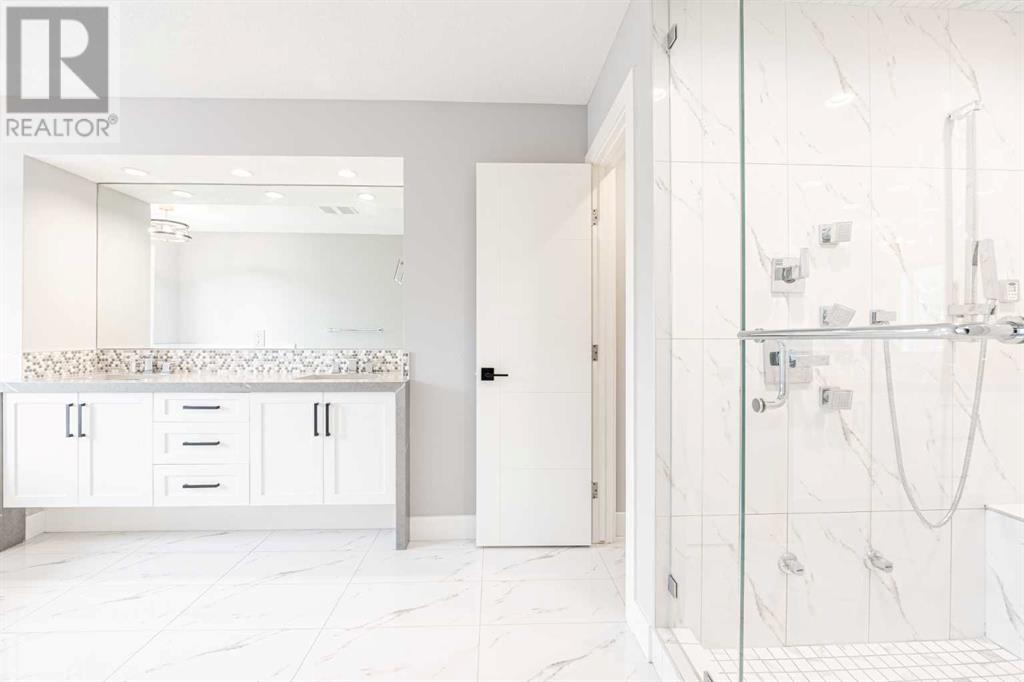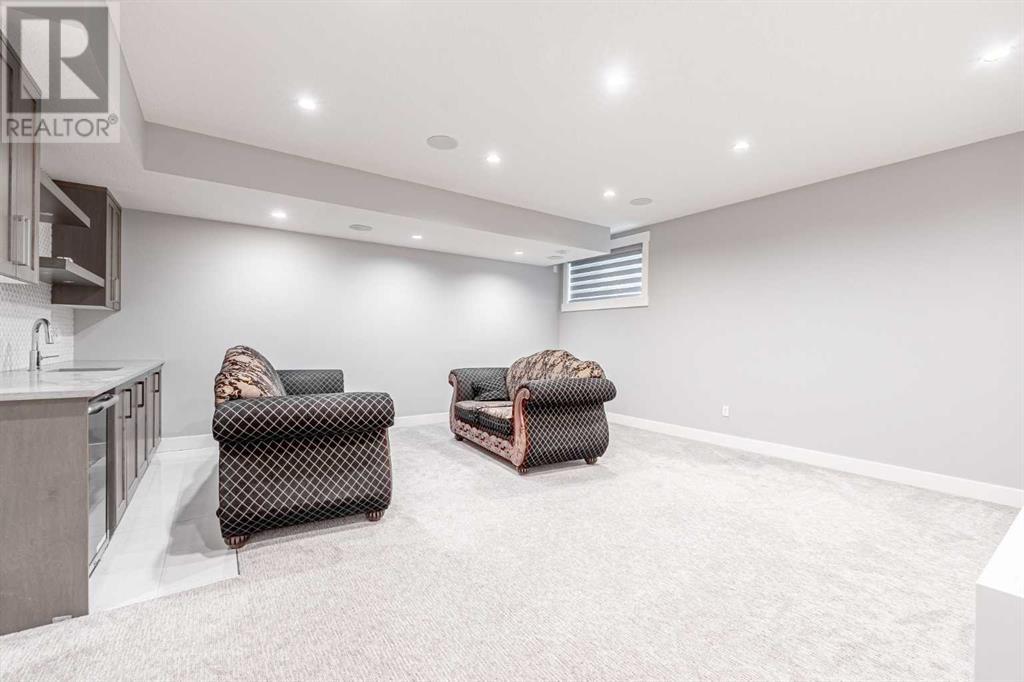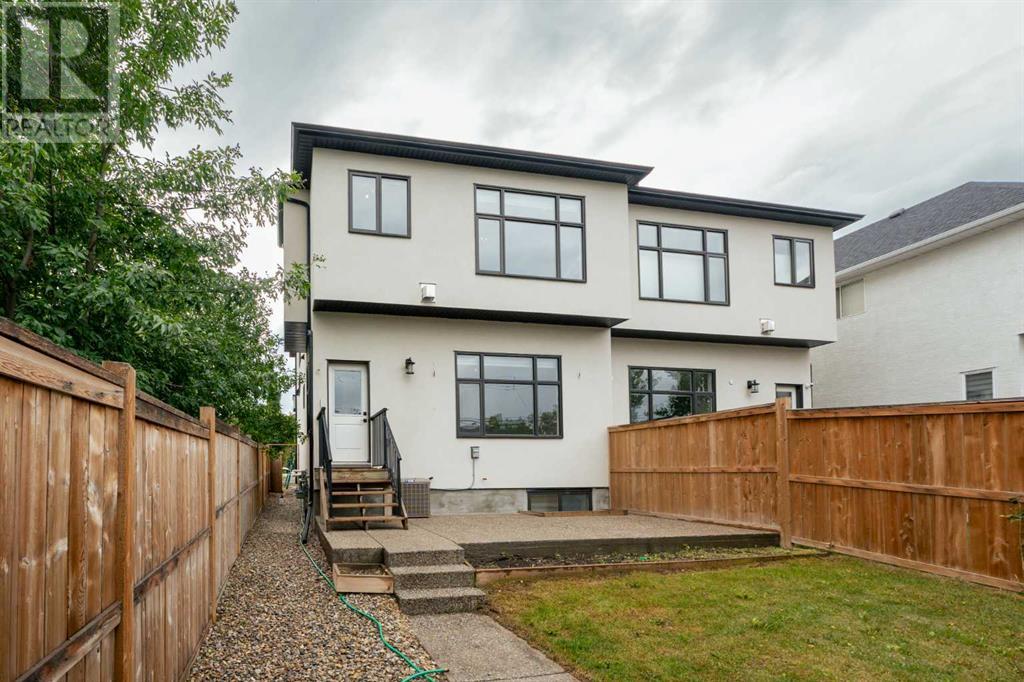4 Bedroom
4 Bathroom
1962 sqft
Fireplace
Central Air Conditioning
Forced Air
$984,999
Open House on Aug 31, & Sep 1st - 1:00 PM. 4:00 PM. Discover this modern custom-built home in the highly sought-after Mount Pleasant neighborhood. Located on a quiet street, it is just steps from a school and playground, few minutes of drive to SAIT, two blocks from Confederation Park, and offers easy access to downtown. The main floor features a 10’ flat ceiling, 8’ doors, a spacious dining area, a stylish kitchen and matte finish Quartz countertops, a cozy family room with a fireplace and built-in unit, and a 2-piece washroom. Upstairs, you will find three bedrooms, all with walk-in closets, 4 piece common washroom and a convenient laundry room. The luxurious master suite boasts a walk-in closet and a 6-piece designer ensuite, complete with a steam shower, dual sinks, a standalone tub, and heated flooring. The fully finished basement, with it's 9’ ceiling, offers a custom shower, an additional bedroom, a rec room, and a wet bar, perfect for all your entertainment needs. Outside, the exposed concrete patio with a gas line and double garage complete this all-inclusive home. Additional features include elegant LED lighting, a glass railing, an open riser staircase, high-gloss kitchen finishes, wide plank engineered hardwood, a gas fireplace, and a mudroom with built-in shelving. This house has metal-clad large windows and a 75-gallon hot water tank. The master bedroom offers views of Nose Hill Park, while the other two bedrooms boast city and some mountain views. Do not miss out on this opportunity, book your showing today! (id:52784)
Property Details
|
MLS® Number
|
A2160135 |
|
Property Type
|
Single Family |
|
Neigbourhood
|
Balmoral |
|
Community Name
|
Mount Pleasant |
|
AmenitiesNearBy
|
Playground, Schools |
|
Features
|
Back Lane, Pvc Window, No Animal Home, No Smoking Home |
|
ParkingSpaceTotal
|
2 |
|
Plan
|
29340 |
|
Structure
|
None |
Building
|
BathroomTotal
|
4 |
|
BedroomsAboveGround
|
3 |
|
BedroomsBelowGround
|
1 |
|
BedroomsTotal
|
4 |
|
Appliances
|
Refrigerator, Cooktop - Gas, Dishwasher, Microwave, Oven - Built-in, Hood Fan, Washer & Dryer |
|
BasementDevelopment
|
Finished |
|
BasementType
|
Full (finished) |
|
ConstructedDate
|
2018 |
|
ConstructionStyleAttachment
|
Semi-detached |
|
CoolingType
|
Central Air Conditioning |
|
ExteriorFinish
|
Stone, Stucco |
|
FireplacePresent
|
Yes |
|
FireplaceTotal
|
1 |
|
FlooringType
|
Carpeted, Ceramic Tile, Hardwood |
|
FoundationType
|
Poured Concrete |
|
HalfBathTotal
|
1 |
|
HeatingFuel
|
Natural Gas |
|
HeatingType
|
Forced Air |
|
StoriesTotal
|
2 |
|
SizeInterior
|
1962 Sqft |
|
TotalFinishedArea
|
1962 Sqft |
|
Type
|
Duplex |
Parking
Land
|
Acreage
|
No |
|
FenceType
|
Fence |
|
LandAmenities
|
Playground, Schools |
|
SizeDepth
|
36.56 M |
|
SizeFrontage
|
7.62 M |
|
SizeIrregular
|
2998.50 |
|
SizeTotal
|
2998.5 Sqft|0-4,050 Sqft |
|
SizeTotalText
|
2998.5 Sqft|0-4,050 Sqft |
|
ZoningDescription
|
Rc-2 |
Rooms
| Level |
Type |
Length |
Width |
Dimensions |
|
Second Level |
Laundry Room |
|
|
8.60 M x 6.00 M |
|
Second Level |
Primary Bedroom |
|
|
12.60 M x 13.11 M |
|
Second Level |
Other |
|
|
8.50 M x 5.20 M |
|
Second Level |
6pc Bathroom |
|
|
7.00 M x 19.60 M |
|
Second Level |
Bedroom |
|
|
9.80 M x 10.60 M |
|
Second Level |
Other |
|
|
5.70 M x 3.50 M |
|
Second Level |
Bedroom |
|
|
9.11 M x 11.60 M |
|
Second Level |
Other |
|
|
5.11 M x 4.40 M |
|
Second Level |
4pc Bathroom |
|
|
8.70 M x 4.11 M |
|
Basement |
Bedroom |
|
|
13.10 M x 12.10 M |
|
Basement |
Other |
|
|
5.50 M x 6.70 M |
|
Basement |
4pc Bathroom |
|
|
9.70 M x 4.11 M |
|
Basement |
Family Room |
|
|
18.11 M x 18.90 M |
|
Main Level |
Other |
|
|
6.60 M x 4.10 M |
|
Main Level |
Dining Room |
|
|
13.50 M x 12.20 M |
|
Main Level |
Kitchen |
|
|
15.11 M x 17.80 M |
|
Main Level |
Living Room |
|
|
13.11 M x 16.20 M |
|
Main Level |
Other |
|
|
5.00 M x 11.80 M |
|
Main Level |
2pc Bathroom |
|
|
5.50 M x 5.30 M |
https://www.realtor.ca/real-estate/27327676/916-22-avenue-nw-calgary-mount-pleasant








