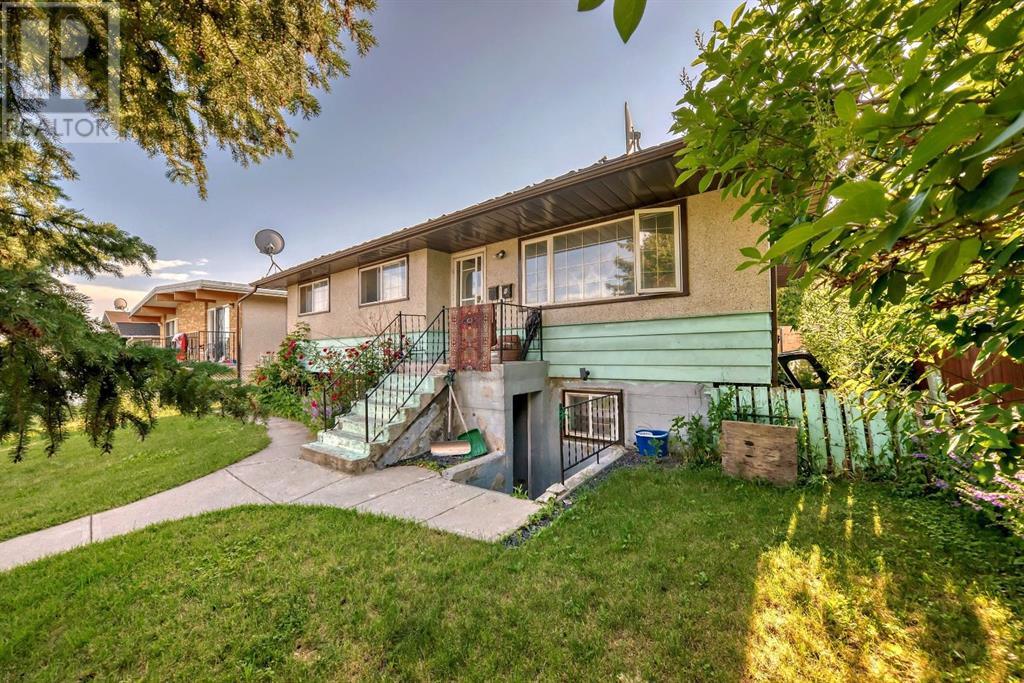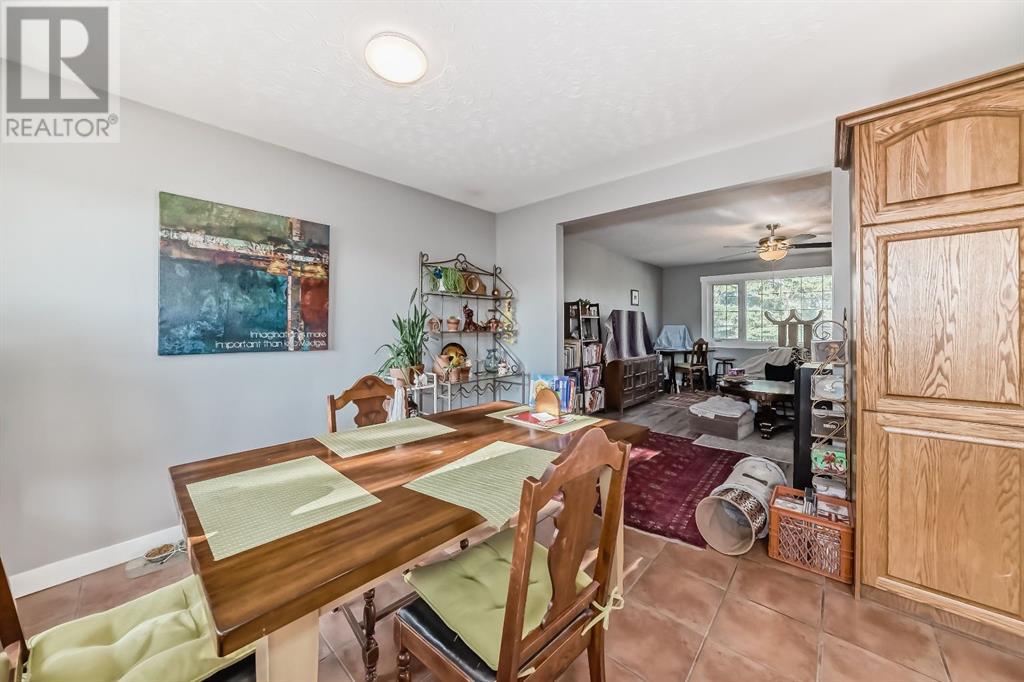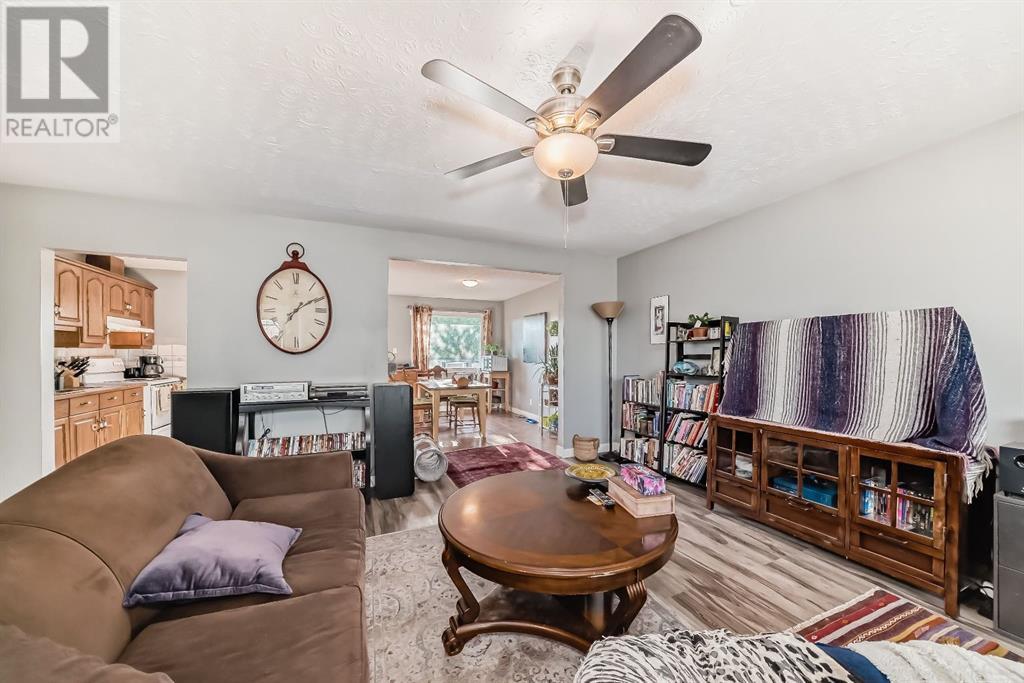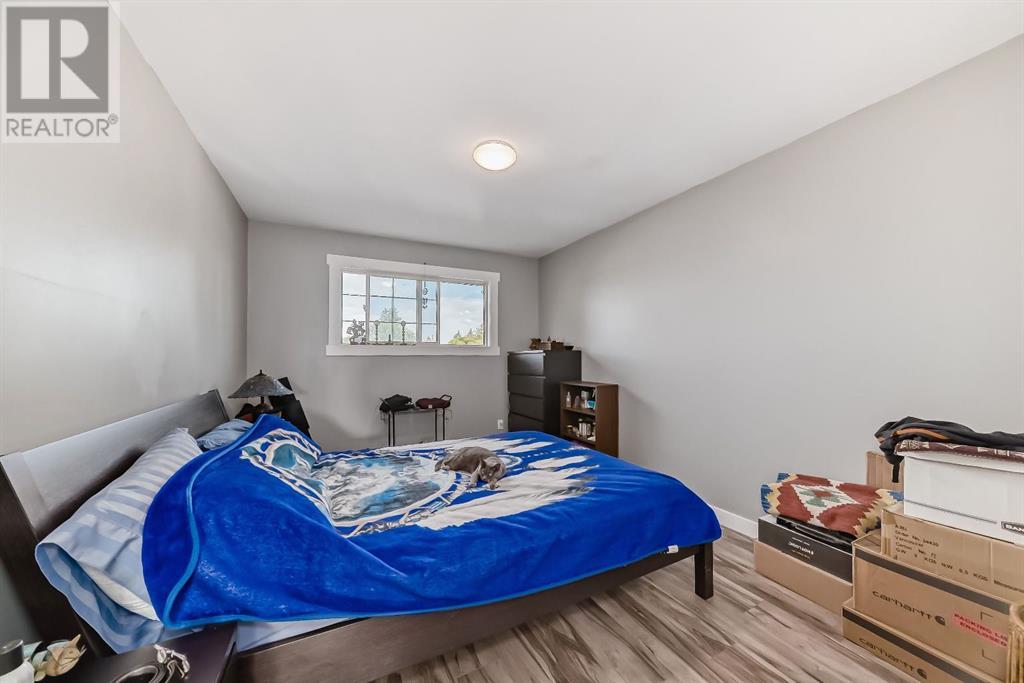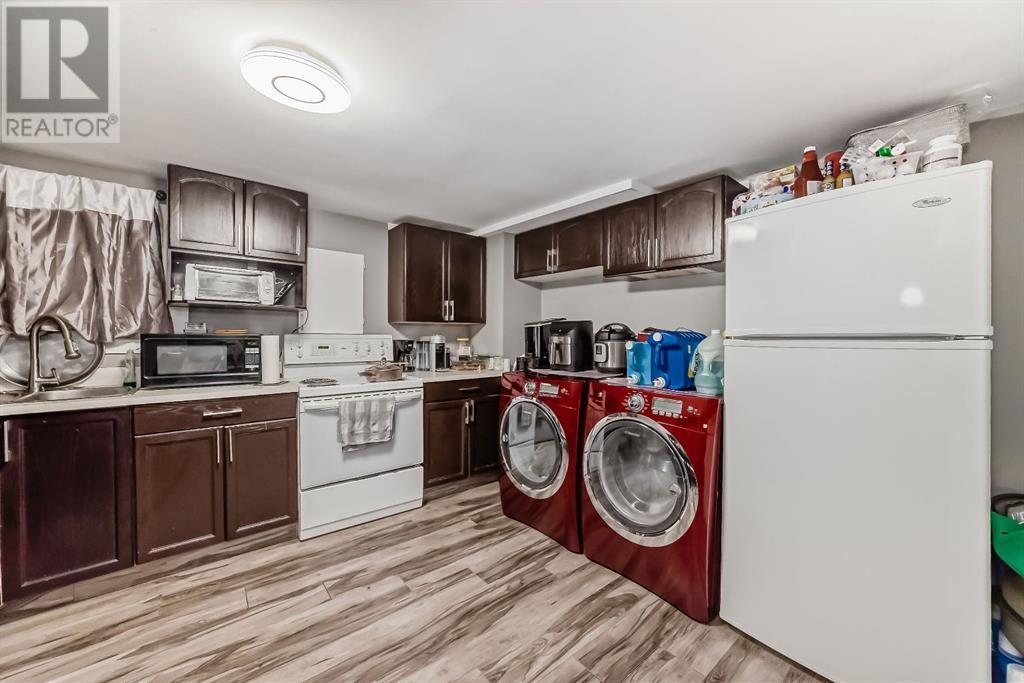915 39 Street Se Calgary, Alberta T2A 1H3
$539,999
Welcome to this beautiful raised bungalow located in Forest Lawn. This home features a total of 5 bedrooms, 2 full bathrooms, 2 separate laundry rooms, a separate front walk up entrance to the illegally suited basement with a back separate entrance to the basement as well. Some upgrades include: brand new roof, newer hot water tank, fully serviced furnace, all newer windows, newer soffits and fascia, baseboards, doors(upstairs), pot lights, flooring and much more. This property also features a single detached garage with additional RV Parking. Do not miss out on this opportunity ! (id:52784)
Property Details
| MLS® Number | A2183243 |
| Property Type | Single Family |
| Neigbourhood | Forest Heights |
| Community Name | Forest Lawn |
| AmenitiesNearBy | Park, Playground, Schools, Shopping |
| Features | Back Lane |
| ParkingSpaceTotal | 2 |
| Plan | 2700ah |
Building
| BathroomTotal | 2 |
| BedroomsAboveGround | 3 |
| BedroomsBelowGround | 2 |
| BedroomsTotal | 5 |
| Appliances | Refrigerator, Oven - Electric, Hood Fan, Washer & Dryer |
| ArchitecturalStyle | Bungalow |
| BasementDevelopment | Finished |
| BasementFeatures | Separate Entrance, Walk-up, Suite |
| BasementType | Full (finished) |
| ConstructedDate | 1962 |
| ConstructionStyleAttachment | Detached |
| CoolingType | None |
| ExteriorFinish | Stucco, Wood Siding |
| FlooringType | Tile, Vinyl |
| FoundationType | Poured Concrete |
| HeatingType | Forced Air |
| StoriesTotal | 1 |
| SizeInterior | 1186 Sqft |
| TotalFinishedArea | 1186 Sqft |
| Type | House |
Parking
| Parking Pad | |
| Detached Garage | 1 |
Land
| Acreage | No |
| FenceType | Fence |
| LandAmenities | Park, Playground, Schools, Shopping |
| SizeDepth | 38.37 M |
| SizeFrontage | 15.24 M |
| SizeIrregular | 585.00 |
| SizeTotal | 585 M2|4,051 - 7,250 Sqft |
| SizeTotalText | 585 M2|4,051 - 7,250 Sqft |
| ZoningDescription | R-cg |
Rooms
| Level | Type | Length | Width | Dimensions |
|---|---|---|---|---|
| Basement | Other | 1.22 M x 1.70 M | ||
| Basement | 4pc Bathroom | 2.57 M x 1.45 M | ||
| Basement | Bedroom | 4.17 M x 2.39 M | ||
| Basement | Recreational, Games Room | 6.96 M x 3.91 M | ||
| Basement | Furnace | 4.06 M x 1.63 M | ||
| Basement | Other | 3.94 M x 4.12 M | ||
| Basement | Bedroom | 3.35 M x 3.00 M | ||
| Main Level | Other | 1.09 M x .99 M | ||
| Main Level | Other | 1.68 M x 1.24 M | ||
| Main Level | Living Room | 3.99 M x 4.85 M | ||
| Main Level | Dining Room | 3.91 M x 2.82 M | ||
| Main Level | Kitchen | 3.15 M x 3.94 M | ||
| Main Level | 4pc Bathroom | 3.96 M x 1.55 M | ||
| Main Level | Bedroom | 4.42 M x 2.74 M | ||
| Main Level | Bedroom | 3.96 M x 2.62 M | ||
| Main Level | Primary Bedroom | 4.42 M x 3.12 M |
https://www.realtor.ca/real-estate/27732229/915-39-street-se-calgary-forest-lawn
Interested?
Contact us for more information


