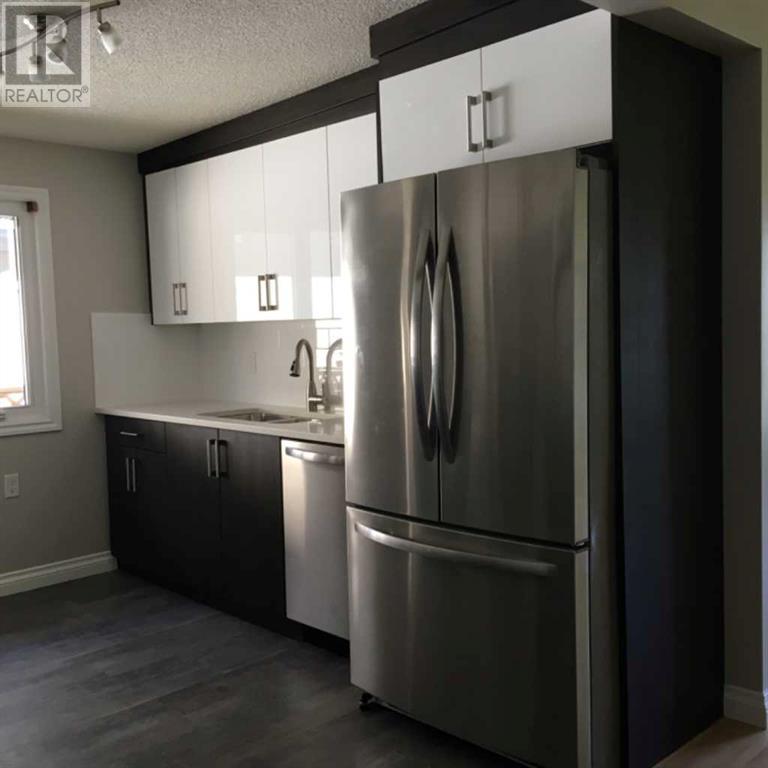915 23 Avenue Nw Calgary, Alberta T2M 1T5
$1,600,000
Click brochure link for more details* Incredible, rare opportunity to live on one side and rent the other. Or better yet have a full side x side duplex with great income potential. Located on an extremely quiet, tree lined street a few blocks from beautiful Confederation Park. Sunny South backyard with large double garage. Total 6 bedrooms on each side. SEPARATE ENTRANCE ON BOTH SIDES! Hardwood floors throughout, newer windows, great roof (inspected), new garage roof in 2020, newer high efficiency furnaces, and hot water on demand. 2.5 bathrooms on both sides!!! This property is wheel chair accessible if that is an option. Mount Pleasant is close to SAIT, shopping, schools, pathways, and bus transportation. (id:52784)
Property Details
| MLS® Number | A2182985 |
| Property Type | Multi-family |
| Neigbourhood | Capitol Hill |
| Community Name | Mount Pleasant |
| AmenitiesNearBy | Golf Course, Park, Playground, Schools, Shopping |
| CommunityFeatures | Golf Course Development |
| Features | See Remarks, Back Lane, No Animal Home, No Smoking Home, Level |
| ParkingSpaceTotal | 4 |
| Plan | 2934o |
| Structure | See Remarks |
Building
| BathroomTotal | 6 |
| BedroomsAboveGround | 6 |
| BedroomsBelowGround | 6 |
| BedroomsTotal | 12 |
| Appliances | See Remarks |
| ArchitecturalStyle | Bungalow |
| BasementDevelopment | Finished |
| BasementType | Full (finished) |
| ConstructedDate | 1968 |
| ConstructionMaterial | Wood Frame |
| ConstructionStyleAttachment | Attached |
| CoolingType | None |
| ExteriorFinish | Brick, Stucco |
| FlooringType | Hardwood |
| FoundationType | Poured Concrete |
| HalfBathTotal | 2 |
| HeatingFuel | Natural Gas |
| HeatingType | Forced Air |
| StoriesTotal | 1 |
| SizeInterior | 2080 Sqft |
| TotalFinishedArea | 2080 Sqft |
Parking
| Detached Garage | 2 |
Land
| Acreage | No |
| FenceType | Fence |
| LandAmenities | Golf Course, Park, Playground, Schools, Shopping |
| LandscapeFeatures | Landscaped |
| SizeFrontage | 15.24 M |
| SizeIrregular | 557.00 |
| SizeTotal | 557 M2|4,051 - 7,250 Sqft |
| SizeTotalText | 557 M2|4,051 - 7,250 Sqft |
| ZoningDescription | R-cg |
Rooms
| Level | Type | Length | Width | Dimensions |
|---|---|---|---|---|
| Basement | Bedroom | 10.33 Ft x 10.00 Ft | ||
| Basement | Bedroom | 12.33 Ft x 10.67 Ft | ||
| Basement | Bedroom | 11.50 Ft x 7.08 Ft | ||
| Basement | 3pc Bathroom | 12.00 Ft x 7.33 Ft | ||
| Basement | Bonus Room | 13.33 Ft x 12.08 Ft | ||
| Basement | Bedroom | 10.33 Ft x 10.00 Ft | ||
| Basement | Bedroom | 12.33 Ft x 10.67 Ft | ||
| Basement | Bedroom | 11.50 Ft x 7.08 Ft | ||
| Basement | 3pc Bathroom | 12.00 Ft x 7.33 Ft | ||
| Basement | Bonus Room | 13.33 Ft x 12.08 Ft | ||
| Main Level | Primary Bedroom | 14.83 Ft x 9.92 Ft | ||
| Main Level | Bedroom | 10.92 Ft x 8.83 Ft | ||
| Main Level | Bedroom | 10.42 Ft x 8.17 Ft | ||
| Main Level | 2pc Bathroom | 6.08 Ft x 7.08 Ft | ||
| Main Level | 3pc Bathroom | 11.83 Ft x 5.00 Ft | ||
| Main Level | Primary Bedroom | 14.83 Ft x 9.92 Ft | ||
| Main Level | Bedroom | 10.92 Ft x 8.83 Ft | ||
| Main Level | Bedroom | 10.42 Ft x 8.17 Ft | ||
| Main Level | 2pc Bathroom | 6.08 Ft x 7.08 Ft | ||
| Main Level | 3pc Bathroom | 11.83 Ft x 5.00 Ft | ||
| Main Level | Kitchen | 9.75 Ft x 10.00 Ft | ||
| Main Level | Kitchen | 9.75 Ft x 10.00 Ft | ||
| Main Level | Living Room | 13.58 Ft x 12.92 Ft | ||
| Main Level | Living Room | 13.58 Ft x 12.92 Ft | ||
| Main Level | Dining Room | 10.00 Ft x 8.33 Ft | ||
| Main Level | Dining Room | 10.00 Ft x 8.33 Ft | ||
| Main Level | Foyer | 11.00 Ft x 9.33 Ft | ||
| Main Level | Foyer | 11.00 Ft x 9.33 Ft |
https://www.realtor.ca/real-estate/27728786/915-23-avenue-nw-calgary-mount-pleasant
Interested?
Contact us for more information

















