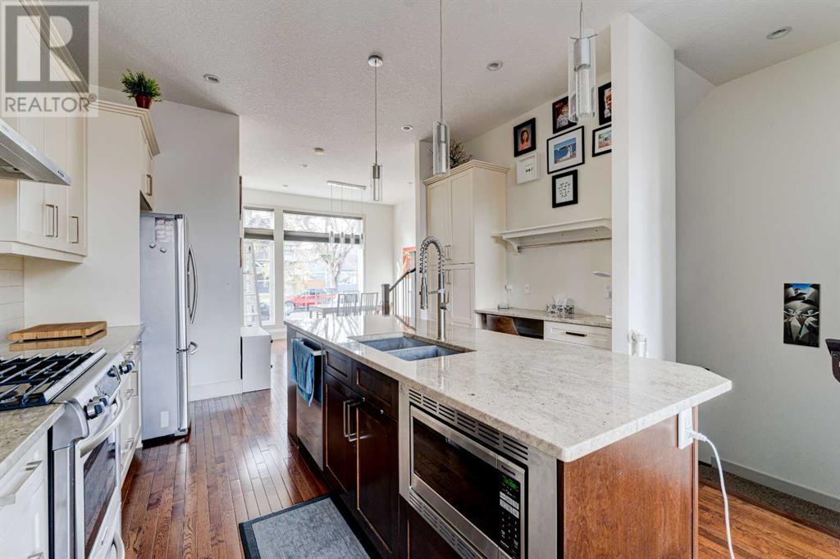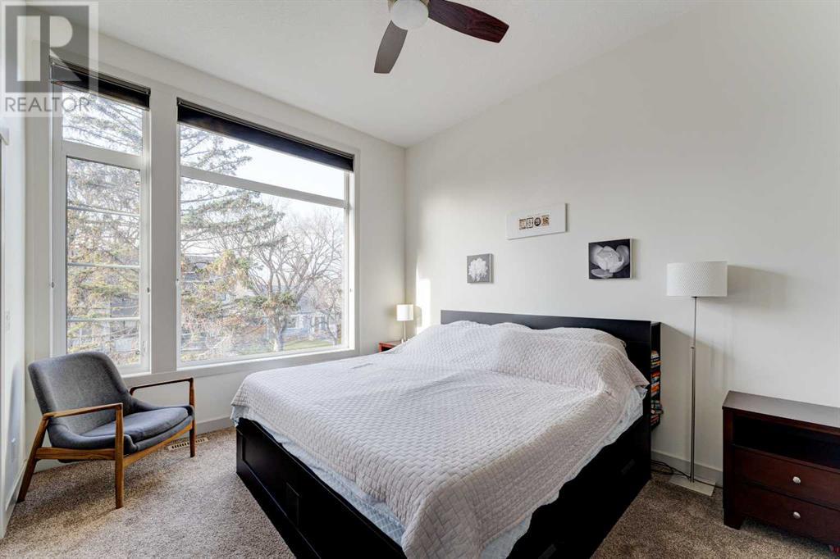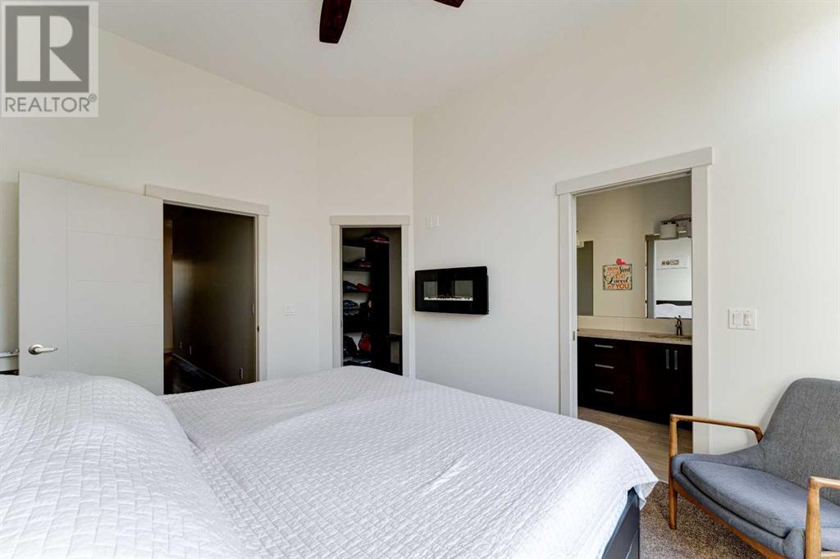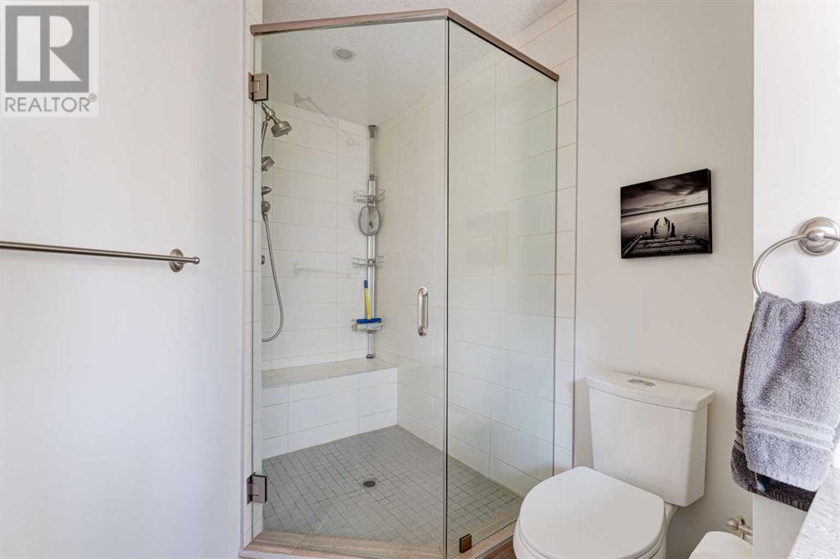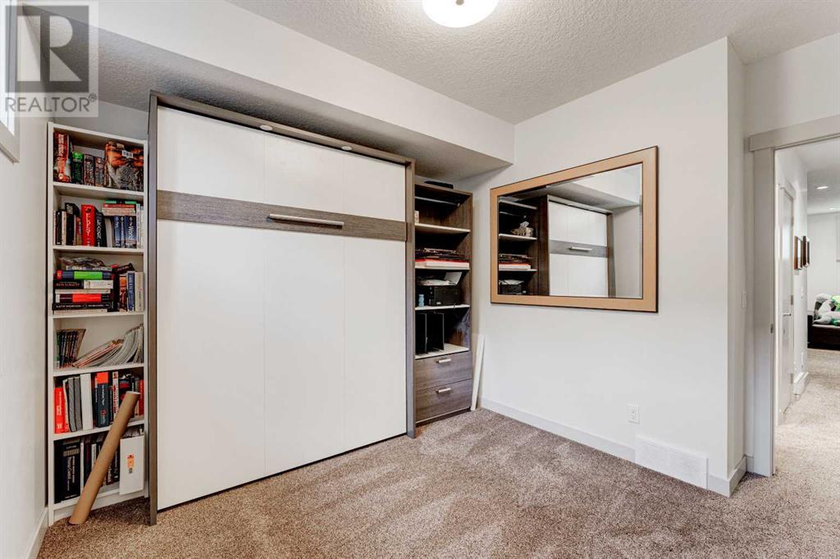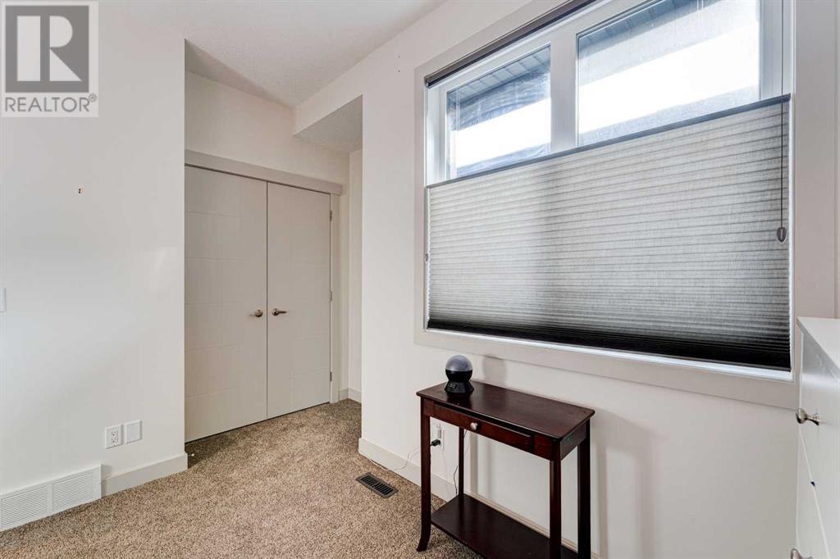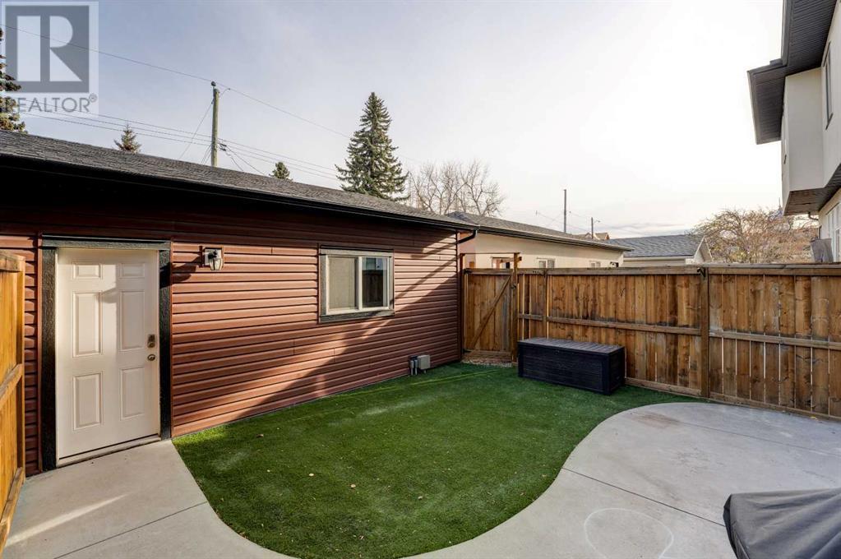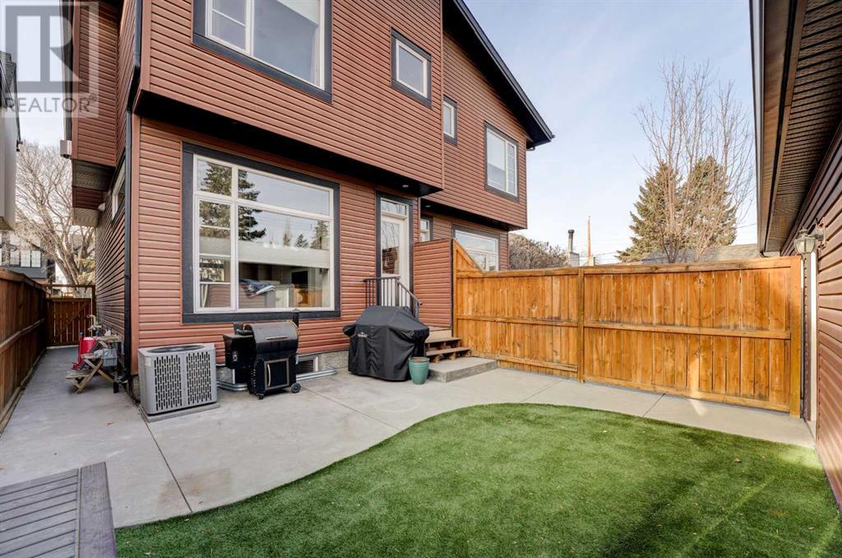4 Bedroom
4 Bathroom
1505.71 sqft
Fireplace
Central Air Conditioning
Forced Air
$819,900
** OPEN HOUSE - Saturday, November 30 @ 1-3 PM***Discover the ultimate urban oasis nestled on a serene street in the vibrant inner-city community of Renfrew! Just a short stroll or drive away from the bustling downtown, this stunning two-story home boasts 4 spacious bedrooms and 3.5 bathrooms, all packed with incredible upgrades that you won't want to miss! Step inside to be greeted by soaring 9-foot ceilings and gleaming hardwood floors that set the stage for a truly modern living experience. The heart of the home features a breathtaking kitchen with granite countertops, stylish two-toned cabinetry, stainless steel appliances, including a gas stove. The large kitchen island, adorned with elegant pendant lighting, invites you to gather and entertain, while the expansive dining area and cozy living room with a gas fireplace create the perfect ambiance for unforgettable gatherings. Venture upstairs to find a well-appointed 4-piece common bathroom and three generously sized bedrooms. The primary suite is a true retreat, complete with ample closet space and a private 4-piece ensuite featuring dual sinks and an oversized glass-enclosed shower for your ultimate relaxation. The lower level is a fantastic bonus, offering a third full bathroom, a sizable bedroom equipped with a convenient wall bed, and a recreation room that’s perfect for movie nights or game days. Step outside to your fully fenced and beautifully landscaped backyard, where you can soak up the summer sun, and take advantage of the double detached garage, keeping your vehicles safe and sound during the winter months. With schools, parks, playgrounds, transit, shops, and restaurants just minutes away, this home is the perfect blend of comfort and convenience. Don't wait—book your viewing today and make this dream home yours! (id:52784)
Property Details
|
MLS® Number
|
A2179163 |
|
Property Type
|
Single Family |
|
Neigbourhood
|
Renfrew |
|
Community Name
|
Renfrew |
|
AmenitiesNearBy
|
Park, Playground, Schools, Shopping |
|
Features
|
Back Lane |
|
ParkingSpaceTotal
|
2 |
|
Plan
|
1411134 |
Building
|
BathroomTotal
|
4 |
|
BedroomsAboveGround
|
3 |
|
BedroomsBelowGround
|
1 |
|
BedroomsTotal
|
4 |
|
Appliances
|
Washer, Refrigerator, Gas Stove(s), Dishwasher, Dryer, Microwave, Garburator, Humidifier, Hood Fan, Window Coverings, Garage Door Opener |
|
BasementDevelopment
|
Finished |
|
BasementType
|
Full (finished) |
|
ConstructedDate
|
2013 |
|
ConstructionMaterial
|
Wood Frame |
|
ConstructionStyleAttachment
|
Semi-detached |
|
CoolingType
|
Central Air Conditioning |
|
ExteriorFinish
|
Brick, Composite Siding, Vinyl Siding |
|
FireplacePresent
|
Yes |
|
FireplaceTotal
|
1 |
|
FlooringType
|
Carpeted, Hardwood, Tile |
|
FoundationType
|
Poured Concrete |
|
HalfBathTotal
|
1 |
|
HeatingType
|
Forced Air |
|
StoriesTotal
|
2 |
|
SizeInterior
|
1505.71 Sqft |
|
TotalFinishedArea
|
1505.71 Sqft |
|
Type
|
Duplex |
Parking
Land
|
Acreage
|
No |
|
FenceType
|
Fence |
|
LandAmenities
|
Park, Playground, Schools, Shopping |
|
SizeFrontage
|
6.81 M |
|
SizeIrregular
|
228.00 |
|
SizeTotal
|
228 M2|0-4,050 Sqft |
|
SizeTotalText
|
228 M2|0-4,050 Sqft |
|
ZoningDescription
|
R-cg |
Rooms
| Level |
Type |
Length |
Width |
Dimensions |
|
Basement |
Family Room |
|
|
16.00 Ft x 13.83 Ft |
|
Basement |
Bedroom |
|
|
10.67 Ft x 9.83 Ft |
|
Basement |
4pc Bathroom |
|
|
7.83 Ft x 7.17 Ft |
|
Basement |
Furnace |
|
|
5.33 Ft x 4.17 Ft |
|
Main Level |
Kitchen |
|
|
14.17 Ft x 13.17 Ft |
|
Main Level |
Dining Room |
|
|
11.33 Ft x 8.67 Ft |
|
Main Level |
Living Room |
|
|
12.00 Ft x 11.33 Ft |
|
Main Level |
Foyer |
|
|
5.17 Ft x 5.00 Ft |
|
Main Level |
2pc Bathroom |
|
|
5.33 Ft x 5.00 Ft |
|
Upper Level |
Primary Bedroom |
|
|
13.50 Ft x 11.33 Ft |
|
Upper Level |
Bedroom |
|
|
10.50 Ft x 9.33 Ft |
|
Upper Level |
Bedroom |
|
|
10.50 Ft x 10.50 Ft |
|
Upper Level |
4pc Bathroom |
|
|
7.00 Ft x 5.00 Ft |
|
Upper Level |
Laundry Room |
|
|
5.00 Ft x 3.00 Ft |
|
Upper Level |
4pc Bathroom |
|
|
15.17 Ft x 5.17 Ft |
https://www.realtor.ca/real-estate/27651075/914-remington-road-ne-calgary-renfrew















