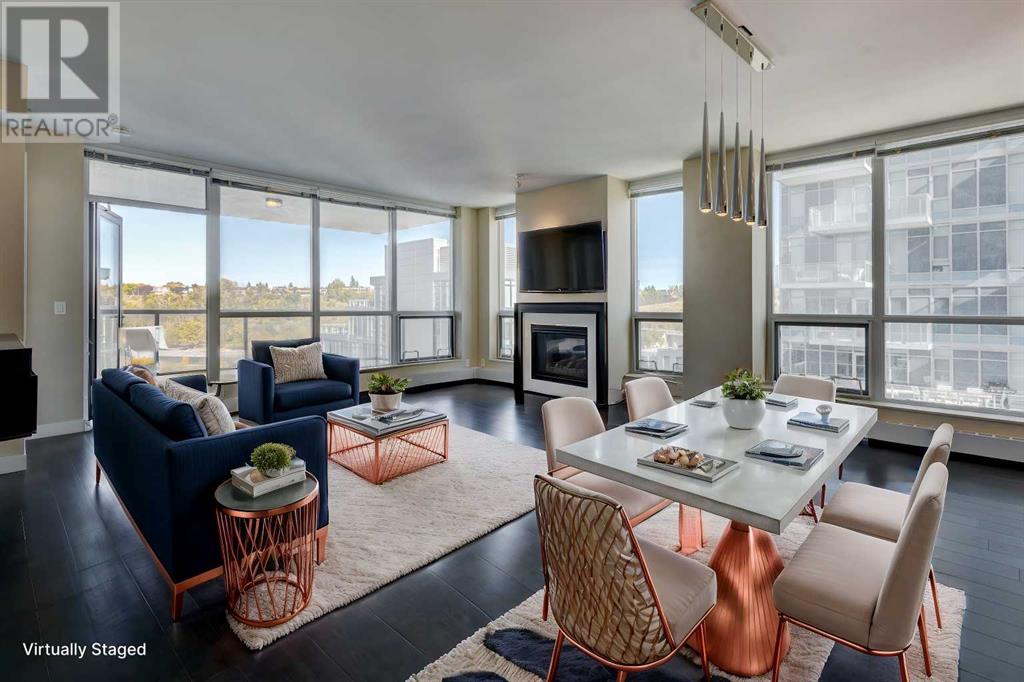913, 222 Riverfront Avenue Sw Calgary, Alberta T2P 0W3
$619,900Maintenance, Condominium Amenities, Heat, Insurance, Property Management, Reserve Fund Contributions, Security, Water
$960.95 Monthly
Maintenance, Condominium Amenities, Heat, Insurance, Property Management, Reserve Fund Contributions, Security, Water
$960.95 MonthlyWelcome to this fantastic corner unit in the Waterfront complex. This condo is empty and is virtually staged, with floor-to-ceiling windows overlooking the Bow River! Your NE balcony is lovely in the morning with your coffee! Located steps to Eau Claire Market, the downtown core, Bow River pathways & public transit, excellent central location! This two-bedroom + den condo features a Chef's kitchen with w/high-end SS appliances (Sub-Zero fridge, Electrolux gas cook-top, dishwasher, built-in oven & microwave), quartz counters, gas cooktop & expansive island w/ tons of counter space. Watch the Bow River flow from your owners' suite with his/her closets & a dream ensuite w/ deep soaker tub, separate glass shower & 2 sinks. With 1,100 sq ft of living space, two bedrooms, a den, two full baths, 9' ceilings & an open layout, this unit is perfect for entertaining! The Waterfront has a theatre, fully equipped gym, hot tub, party rm, a private owners lounge, a peaceful central courtyard, full-time concierge, and two indoor underground parking stalls. (id:52784)
Property Details
| MLS® Number | A2164443 |
| Property Type | Single Family |
| Neigbourhood | Chinatown |
| Community Name | Chinatown |
| AmenitiesNearBy | Park, Playground, Shopping |
| CommunityFeatures | Pets Allowed With Restrictions |
| Features | Elevator, No Animal Home, No Smoking Home, Parking |
| ParkingSpaceTotal | 2 |
| Plan | 1013688 |
Building
| BathroomTotal | 2 |
| BedroomsAboveGround | 2 |
| BedroomsTotal | 2 |
| Amenities | Exercise Centre, Recreation Centre |
| Appliances | Refrigerator, Cooktop - Gas, Dishwasher, Hood Fan, Window Coverings, Washer & Dryer |
| ArchitecturalStyle | High Rise |
| ConstructedDate | 2010 |
| ConstructionMaterial | Poured Concrete |
| ConstructionStyleAttachment | Attached |
| CoolingType | Central Air Conditioning |
| ExteriorFinish | Concrete |
| FireplacePresent | Yes |
| FireplaceTotal | 1 |
| FlooringType | Carpeted, Ceramic Tile, Hardwood |
| FoundationType | Poured Concrete |
| HeatingFuel | Natural Gas |
| StoriesTotal | 26 |
| SizeInterior | 1100 Sqft |
| TotalFinishedArea | 1100 Sqft |
| Type | Apartment |
Parking
| Underground |
Land
| Acreage | No |
| LandAmenities | Park, Playground, Shopping |
| SizeTotalText | Unknown |
| ZoningDescription | Dc (pre 1p2007) |
Rooms
| Level | Type | Length | Width | Dimensions |
|---|---|---|---|---|
| Main Level | Other | 11.75 Ft x 16.83 Ft | ||
| Main Level | Living Room | 16.83 Ft x 11.75 Ft | ||
| Main Level | Primary Bedroom | 18.08 Ft x 10.75 Ft | ||
| Main Level | 5pc Bathroom | 8.58 Ft x 7.83 Ft | ||
| Main Level | Den | 8.42 Ft x 7.17 Ft | ||
| Main Level | Bedroom | 13.58 Ft x 9.42 Ft | ||
| Main Level | Dining Room | 16.83 Ft x 7.67 Ft | ||
| Main Level | 3pc Bathroom | 8.33 Ft x 6.33 Ft | ||
| Main Level | Laundry Room | 8.33 Ft x 5.00 Ft |
https://www.realtor.ca/real-estate/27509307/913-222-riverfront-avenue-sw-calgary-chinatown
Interested?
Contact us for more information























