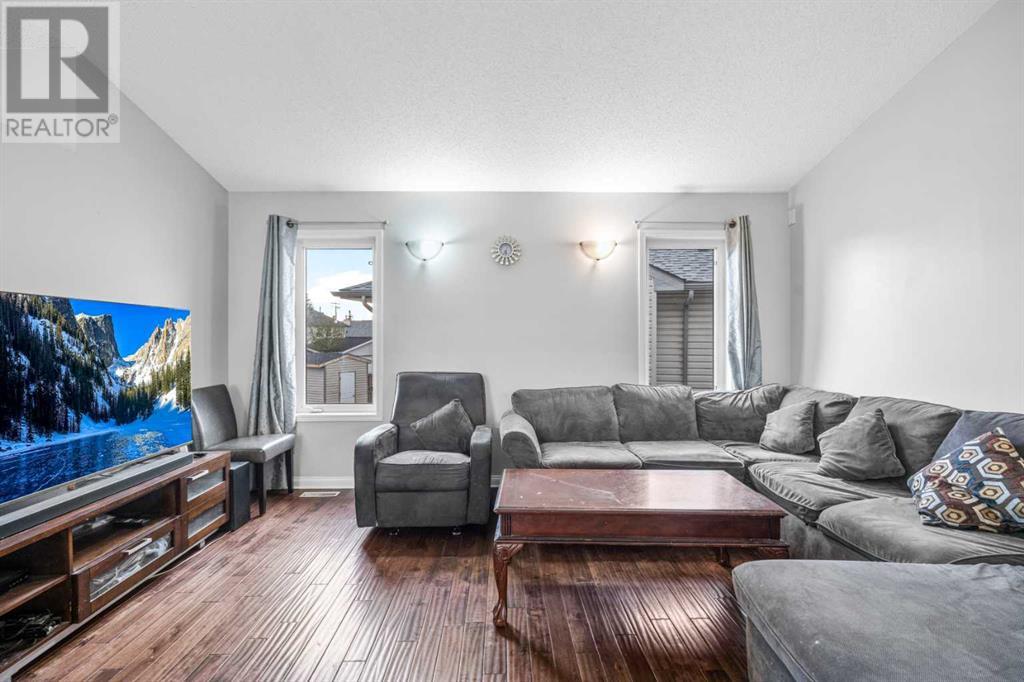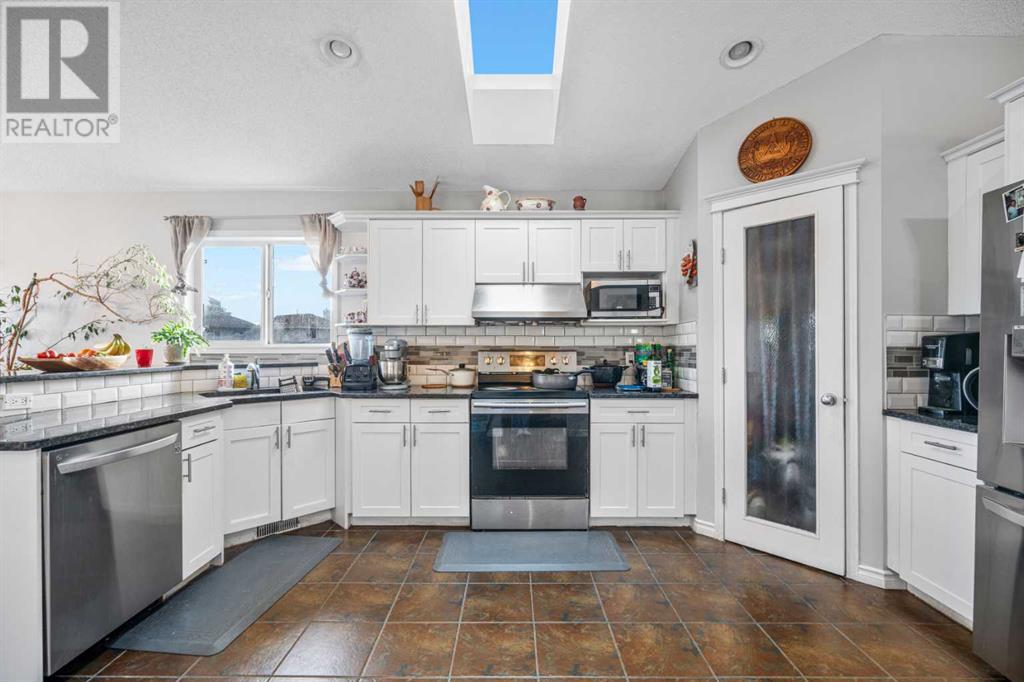4 Bedroom
3 Bathroom
1,120 ft2
Bungalow
None
Forced Air
$639,999
: **OPEN HOUSE: DECEMBER 14 2024 SUNDAY 12PM - 3PM** A beautifully designed home that offers the perfect blend of comfort, convenience, and modern living. This spacious 4-bedroom, 2.5-bath property is ideal for families who are seeking both functionality and style in a prime location.As you step into the main floor, you’re greeted by a bright, open-concept living area. The kitchen is thoughtfully designed with ample counter space, a large pantry, and modern appliances—ideal for home cooks and entertainers alike. Adjacent to the kitchen is a cozy dining room with direct access to a balcony, making it the perfect spot for enjoying your morning coffee or hosting summer barbecues.The main floor also features the expansive primary bedroom, complete with a walk-in closet and a private 4-piece ensuite bath. This retreat offers plenty of space and privacy, providing a peaceful escape after a long day.Head down to the fully finished basement, where you’ll find three generously sized bedrooms, each with plenty of closet space, and a large recreation room. This versatile space is perfect for family movie nights, a home gym, or even a playroom for the kids. The basement offers endless possibilities to fit your lifestyle needs.Outside, the home features a double attached garage for secure parking and additional storage. The private backyard is ideal for outdoor activities, gardening, or simply relaxing with family and friends.Located in the vibrant Taradale community, this home is close to schools, parks, shopping, and transit, making it an ideal choice for those looking for convenience and a family-friendly neighborhood.Don’t miss your chance to own this fantastic property at 91 Taralea Crescent NE! With its thoughtful layout, modern amenities, and great location, this home is ready for you to move in and make it your own. Schedule a showing now and see all that this incredible home has to offer! (id:52784)
Property Details
|
MLS® Number
|
A2171636 |
|
Property Type
|
Single Family |
|
Community Name
|
Taradale |
|
Amenities Near By
|
Park, Schools, Shopping |
|
Parking Space Total
|
4 |
|
Plan
|
0311639 |
Building
|
Bathroom Total
|
3 |
|
Bedrooms Above Ground
|
1 |
|
Bedrooms Below Ground
|
3 |
|
Bedrooms Total
|
4 |
|
Appliances
|
Washer, Refrigerator, Dishwasher, Stove, Dryer, Hood Fan, Window Coverings |
|
Architectural Style
|
Bungalow |
|
Basement Development
|
Finished |
|
Basement Type
|
Full (finished) |
|
Constructed Date
|
2004 |
|
Construction Style Attachment
|
Detached |
|
Cooling Type
|
None |
|
Exterior Finish
|
Brick, Stucco |
|
Flooring Type
|
Carpeted, Ceramic Tile, Hardwood |
|
Foundation Type
|
Poured Concrete |
|
Half Bath Total
|
1 |
|
Heating Fuel
|
Natural Gas |
|
Heating Type
|
Forced Air |
|
Stories Total
|
1 |
|
Size Interior
|
1,120 Ft2 |
|
Total Finished Area
|
1120 Sqft |
|
Type
|
House |
Parking
Land
|
Acreage
|
No |
|
Fence Type
|
Fence |
|
Land Amenities
|
Park, Schools, Shopping |
|
Size Depth
|
38.83 M |
|
Size Frontage
|
9.09 M |
|
Size Irregular
|
494.00 |
|
Size Total
|
494 M2|4,051 - 7,250 Sqft |
|
Size Total Text
|
494 M2|4,051 - 7,250 Sqft |
|
Zoning Description
|
R-g |
Rooms
| Level |
Type |
Length |
Width |
Dimensions |
|
Basement |
4pc Bathroom |
|
|
6.75 M x 5.00 M |
|
Basement |
Bedroom |
|
|
12.00 M x 12.17 M |
|
Basement |
Bedroom |
|
|
11.17 M x 9.33 M |
|
Basement |
Bedroom |
|
|
10.25 M x 9.33 M |
|
Basement |
Recreational, Games Room |
|
|
14.75 M x 26.00 M |
|
Basement |
Furnace |
|
|
6.75 M x 13.25 M |
|
Main Level |
2pc Bathroom |
|
|
4.67 M x 4.92 M |
|
Main Level |
4pc Bathroom |
|
|
5.00 M x 7.75 M |
|
Main Level |
Dining Room |
|
|
14.00 M x 13.58 M |
|
Main Level |
Kitchen |
|
|
12.67 M x 15.58 M |
|
Main Level |
Living Room |
|
|
13.00 M x 15.33 M |
|
Main Level |
Office |
|
|
13.25 M x 10.67 M |
|
Main Level |
Primary Bedroom |
|
|
11.33 M x 12.17 M |
https://www.realtor.ca/real-estate/27556687/91-taralea-crescent-ne-calgary-taradale










































