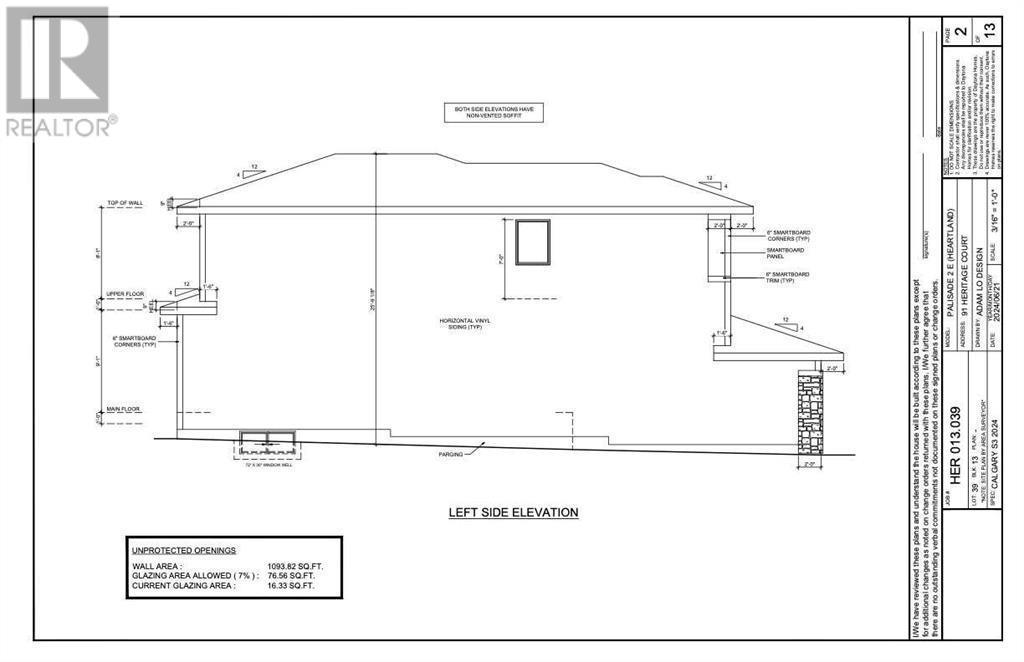3 Bedroom
3 Bathroom
1860 sqft
Fireplace
None
Forced Air
$639,900
Welcome to this exceptional newly built home by Daytona Homes, located in the highly sought-after community of Heritage Hills. Thoughtfully designed with modern living in mind, this home features upgraded builder finishes throughout, offering both elegance and functionality for today’s discerning homeowner.As you step inside, the home welcomes you with a bright and spacious foyer, setting the tone for the luxurious details to come. The open-concept main floor is designed for both everyday living and entertaining. At the heart of the home is the gourmet kitchen, complete with a large island that provides ample space for meal prep, casual dining, and gathering with family and friends. The kitchen also boasts a walk-through pantry, making it easy to store and access all your cooking essentials. Just off the kitchen is a large mudroom, perfect for keeping your home organized with plenty of space for coats, shoes, and bags, ensuring that your main living areas remain clutter-free.The great room is where you'll find a cozy electric fireplace, creating a warm and inviting atmosphere that’s perfect for relaxing or hosting guests. Large windows allow natural light to flood the space, enhancing the open, airy feel of the main floor.Upstairs, you’ll discover a thoughtfully laid-out second level designed for convenience and relaxation. The luxurious primary suite is a true retreat, featuring a large walk-in closet and a spa-like ensuite. This stunning bathroom offers a free-standing tub for unwinding after a long day, a separate shower, and dual sinks, ensuring plenty of space for busy mornings. The south-facing windows in the primary suite allow for abundant natural light, giving the room a bright and sunny atmosphere all day long.For added convenience, the laundry room is also located on the upper floor, eliminating the need to carry laundry up and down stairs. The additional bedrooms are generously sized, offering plenty of room for family members or guests, and shar e a well-appointed bathroom.This home is designed with all the details that make everyday life easier and more enjoyable, from its functional layout to its upgraded finishes. Located in Heritage Hills, a community known for its family-friendly atmosphere, parks, and nearby amenities, this home offers the perfect balance of convenience and tranquility.With Daytona Homes' reputation for quality craftsmanship and attention to detail, this property is going to be easy for you to make it your own. Don’t miss your chance to own this stunning home in one of the area’s most desirable neighborhoods—schedule your viewing today! (id:52784)
Property Details
|
MLS® Number
|
A2174151 |
|
Property Type
|
Single Family |
|
Community Name
|
Heritage Hills |
|
Features
|
Other, Pvc Window, No Animal Home, No Smoking Home |
|
ParkingSpaceTotal
|
4 |
|
Plan
|
2410400 |
Building
|
BathroomTotal
|
3 |
|
BedroomsAboveGround
|
3 |
|
BedroomsTotal
|
3 |
|
Age
|
New Building |
|
Amenities
|
Other |
|
Appliances
|
Refrigerator, Dishwasher, Stove, Microwave, Hood Fan, Garage Door Opener |
|
BasementDevelopment
|
Unfinished |
|
BasementType
|
Full (unfinished) |
|
ConstructionMaterial
|
Wood Frame |
|
ConstructionStyleAttachment
|
Detached |
|
CoolingType
|
None |
|
ExteriorFinish
|
Vinyl Siding |
|
FireplacePresent
|
Yes |
|
FireplaceTotal
|
1 |
|
FlooringType
|
Carpeted, Ceramic Tile, Vinyl Plank |
|
FoundationType
|
Poured Concrete |
|
HalfBathTotal
|
1 |
|
HeatingFuel
|
Natural Gas |
|
HeatingType
|
Forced Air |
|
StoriesTotal
|
2 |
|
SizeInterior
|
1860 Sqft |
|
TotalFinishedArea
|
1860 Sqft |
|
Type
|
House |
Parking
Land
|
Acreage
|
No |
|
FenceType
|
Not Fenced |
|
SizeDepth
|
35 M |
|
SizeFrontage
|
9.8 M |
|
SizeIrregular
|
343.00 |
|
SizeTotal
|
343 M2|0-4,050 Sqft |
|
SizeTotalText
|
343 M2|0-4,050 Sqft |
|
ZoningDescription
|
R1 |
Rooms
| Level |
Type |
Length |
Width |
Dimensions |
|
Main Level |
Great Room |
|
|
13.33 Ft x 12.00 Ft |
|
Main Level |
Other |
|
|
10.00 Ft x 11.00 Ft |
|
Main Level |
Kitchen |
|
|
9.67 Ft x 10.17 Ft |
|
Main Level |
Foyer |
|
|
8.33 Ft x 9.17 Ft |
|
Main Level |
2pc Bathroom |
|
|
6.33 Ft x 5.67 Ft |
|
Main Level |
Other |
|
|
7.33 Ft x 9.50 Ft |
|
Upper Level |
Bedroom |
|
|
11.50 Ft x 9.50 Ft |
|
Upper Level |
Bedroom |
|
|
10.33 Ft x 10.83 Ft |
|
Upper Level |
4pc Bathroom |
|
|
5.33 Ft x 10.33 Ft |
|
Upper Level |
Laundry Room |
|
|
5.50 Ft x 10.33 Ft |
|
Upper Level |
Bonus Room |
|
|
10.17 Ft x 14.00 Ft |
|
Upper Level |
5pc Bathroom |
|
|
10.67 Ft x 12.50 Ft |
|
Upper Level |
Primary Bedroom |
|
|
13.67 Ft x 13.00 Ft |
https://www.realtor.ca/real-estate/27559736/91-heritage-court-cochrane-heritage-hills









