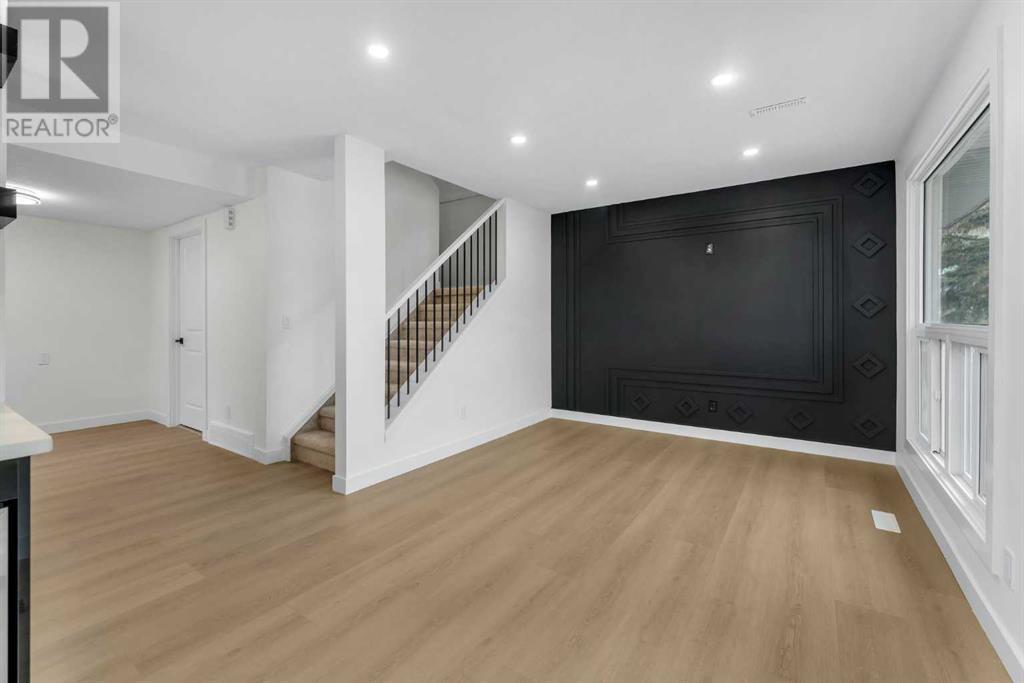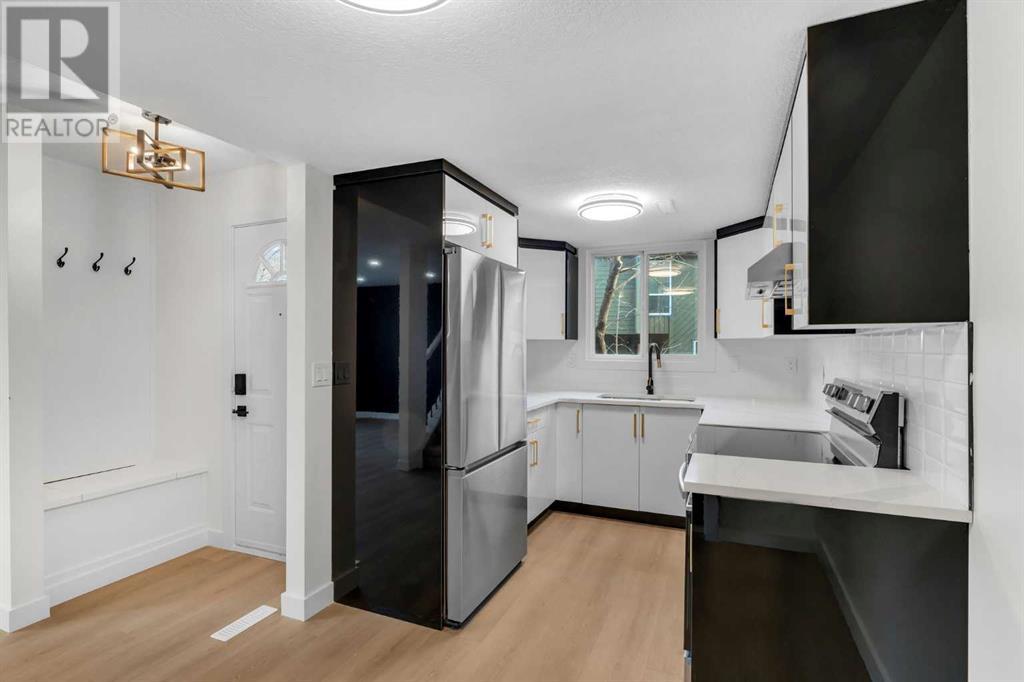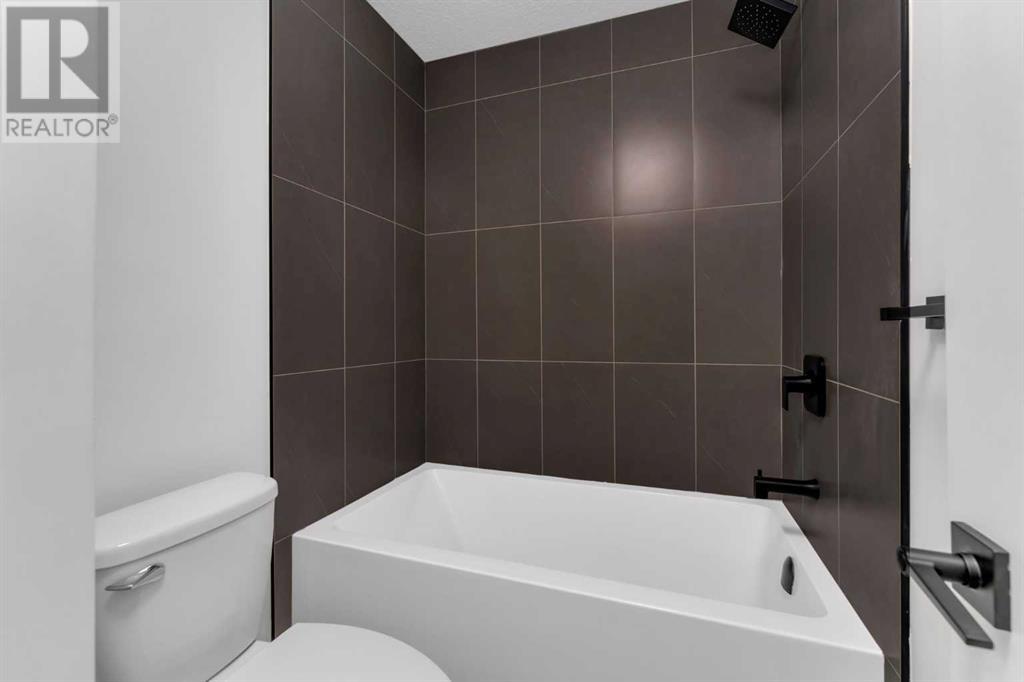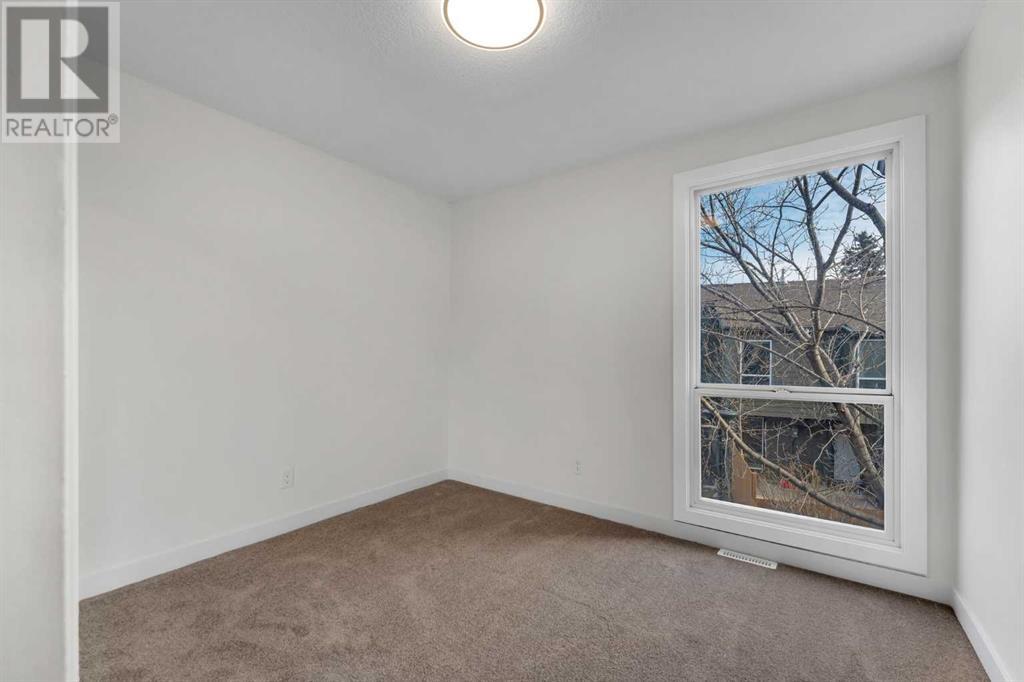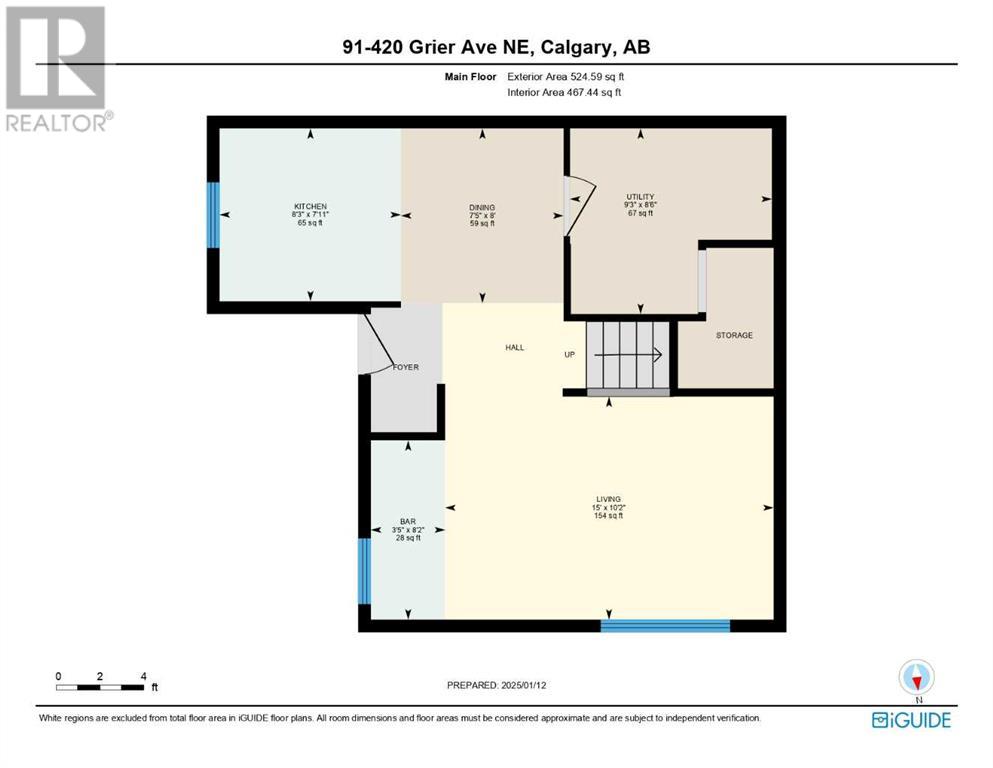91, 420 Grier Avenue Ne Calgary, Alberta T2K 5X6
$409,900Maintenance, Condominium Amenities, Common Area Maintenance, Insurance, Ground Maintenance, Parking, Property Management, Reserve Fund Contributions, Sewer, Waste Removal, Water
$425.20 Monthly
Maintenance, Condominium Amenities, Common Area Maintenance, Insurance, Ground Maintenance, Parking, Property Management, Reserve Fund Contributions, Sewer, Waste Removal, Water
$425.20 MonthlyFULLY RENOVATED! PRIVATE YARD! DRY BAR! TWO PARKING STALLS! Welcome to this FULLY RENOVATED TOWNHOME IN BROOKSIDE VILLAGE! This TOWNHOME has been LUXURIOUSLY RENOVATED WITH LUXURY VINYL PLANK, TWO TONE KITCHEN CABINETS, STAINLESS STEEL APPLIANCES, FEATURE WALL AND A DRY BAR FOR AN ELEVATED LIVING EXPERIENCE - IT ALSO FEATURES NEWER VINYL WINDOWS!. The MAIN FLOOR greets you with a BUILT IN COAT RACK AND SHOE STORAGE BENCH that leads to a HUGE LIVING ROOM WITH BLACK FEATURE WALL and a DRY BAR WITH MINI FRIDGE LOCATED CONVENIENTLY ACROSS THE FEATURE WALL FOR ENTERTAINING OR SIMPLY UNWINDING AFTER WORK! The DINING ROOM OVERLOOKS YOUR BRAND NEW FLOOR TO CEILING, TWO TONE KITCHEN CABINETS FINISHED WITH GOLD TOUCHES AND BRAND NEW STAINLESS STEEL APPLIANCES. Take the STAIRS up to YOUR 3 HUGE BEDROOMS (ALL WITH HUGE CLOSETS FINISHED WITH MDF SHELVING) the 4PC BATH is PERFECT for TWO PEOPLE TO USE AT THE SAME TIME (THE TOILET AND SHOWER ARE SEPARATED FROM THE SINK WITH A LOCKING DOOR) YOU will ALSO FIND YOUR LAUNDRY LOCATED CONVENIENTLY on the UPPER FLOOR NEXT to the LINEN CLOSET! The FRONT YARD IS PRIVATE WITH ITS OWN GATE AND THE UNIT IS SURROUNDED WITH BEAUTIFUL GREENERY AND MATURE TREES! AS A BONUS, there is NOT ONE but TWO ASSIGNED PARKING STALLS ONLY STEPS FROM THE UNIT DOOR! The TOWNHOME is LOCATED WITHIN WALKING DISTANCE TO SHOPPING CENTRES, RESTAURANTS, SCHOOLS AND MORE! IT IS ONLY 6 MINUTES TO DEERFOOT CITY, 9 MINUTES TO YYC AIRPORT, 10 MINUTES TO U OF C, AND ONLY 11 MINUTES TO DOWNTOWN YYC! (id:52784)
Property Details
| MLS® Number | A2187174 |
| Property Type | Single Family |
| Neigbourhood | Greenview |
| Community Name | Greenview |
| Amenities Near By | Park, Playground, Schools, Shopping |
| Community Features | Pets Allowed With Restrictions |
| Features | Pvc Window, Closet Organizers, Parking |
| Parking Space Total | 2 |
| Plan | 8211242 |
| Structure | None |
Building
| Bathroom Total | 1 |
| Bedrooms Above Ground | 3 |
| Bedrooms Total | 3 |
| Appliances | Refrigerator, Dishwasher, Stove, Hood Fan, Washer/dryer Stack-up |
| Basement Type | None |
| Constructed Date | 1980 |
| Construction Material | Wood Frame |
| Construction Style Attachment | Attached |
| Cooling Type | None |
| Exterior Finish | Wood Siding |
| Flooring Type | Carpeted, Tile, Vinyl Plank |
| Foundation Type | Poured Concrete |
| Heating Fuel | Natural Gas |
| Heating Type | Forced Air |
| Stories Total | 2 |
| Size Interior | 1,166 Ft2 |
| Total Finished Area | 1166.12 Sqft |
| Type | Row / Townhouse |
Parking
| Visitor Parking |
Land
| Acreage | No |
| Fence Type | Fence |
| Land Amenities | Park, Playground, Schools, Shopping |
| Size Total Text | Unknown |
| Zoning Description | M-c1 |
Rooms
| Level | Type | Length | Width | Dimensions |
|---|---|---|---|---|
| Main Level | Living Room | 10.17 M x 15.00 M | ||
| Main Level | Dining Room | 8.00 M x 7.42 M | ||
| Main Level | Kitchen | 7.92 M x 8.25 M | ||
| Upper Level | Bedroom | 9.67 M x 11.83 M | ||
| Upper Level | Bedroom | 10.42 M x 11.08 M | ||
| Upper Level | Primary Bedroom | 11.67 M x 13.08 M | ||
| Upper Level | 4pc Bathroom | 5.08 M x 11.83 M |
https://www.realtor.ca/real-estate/27795306/91-420-grier-avenue-ne-calgary-greenview
Contact Us
Contact us for more information









