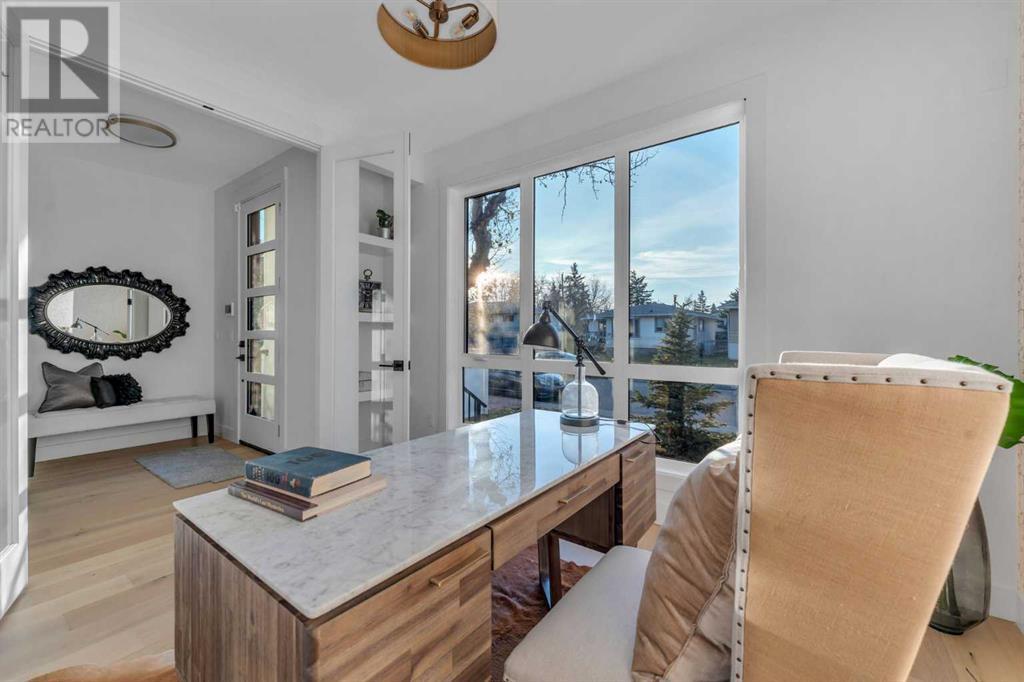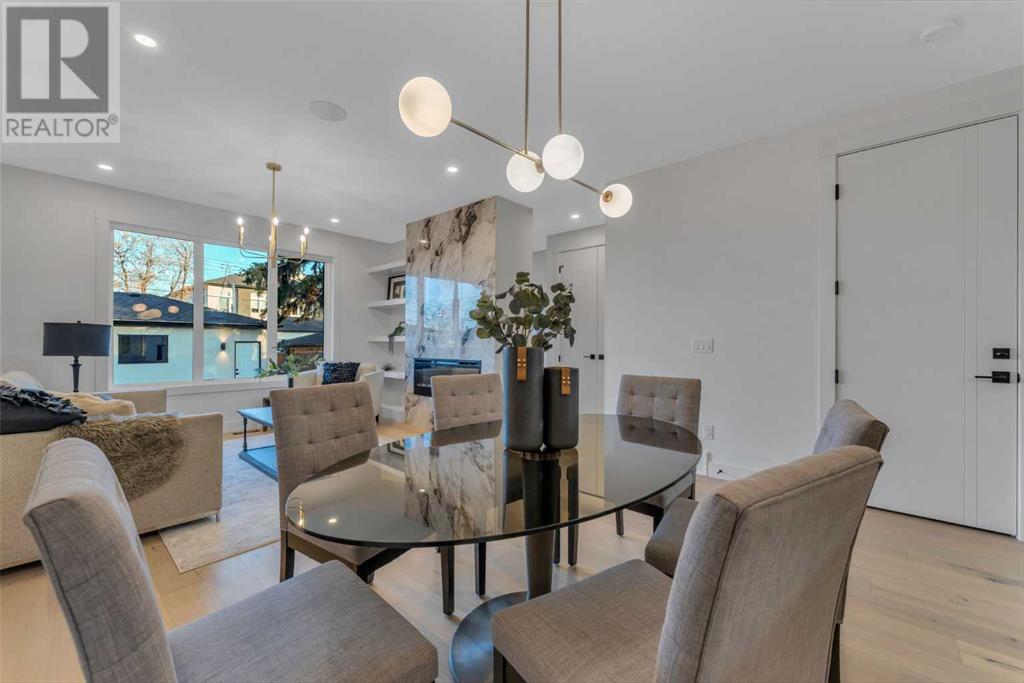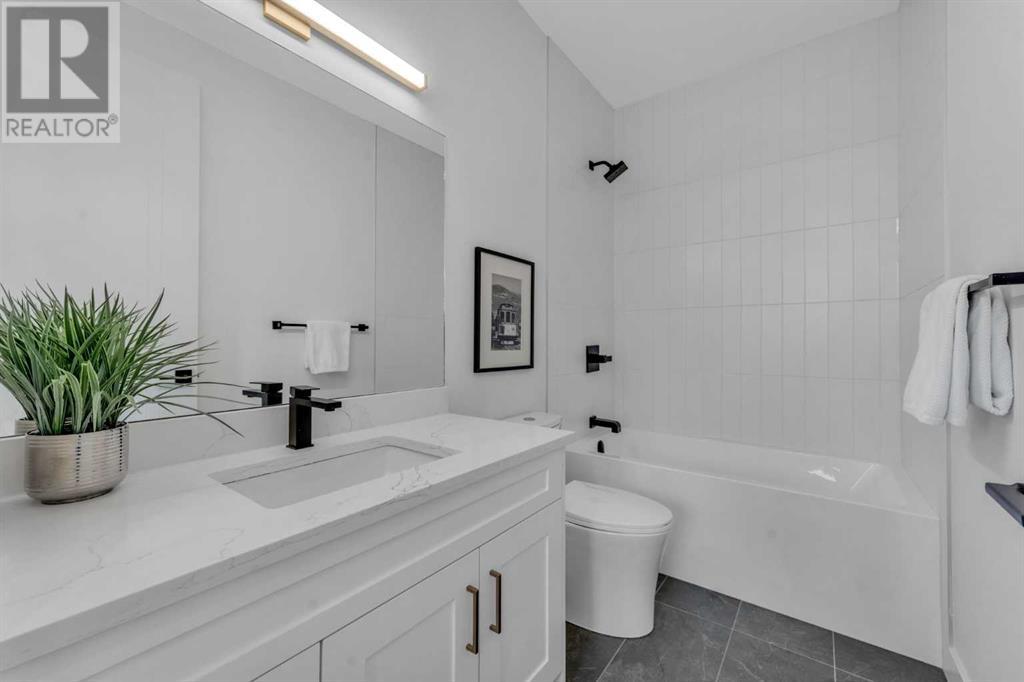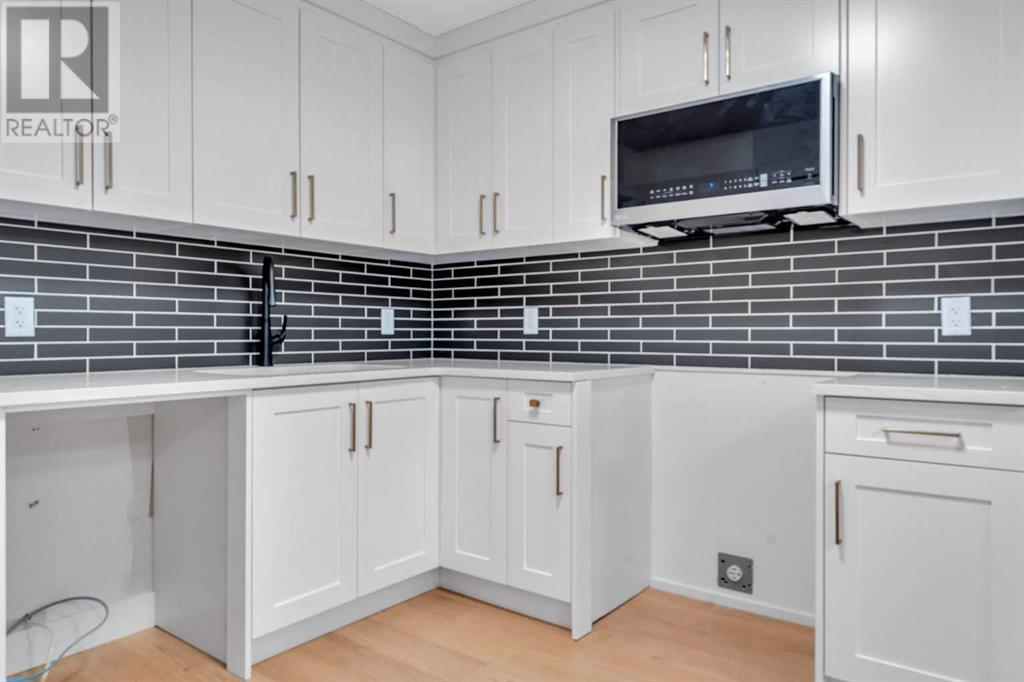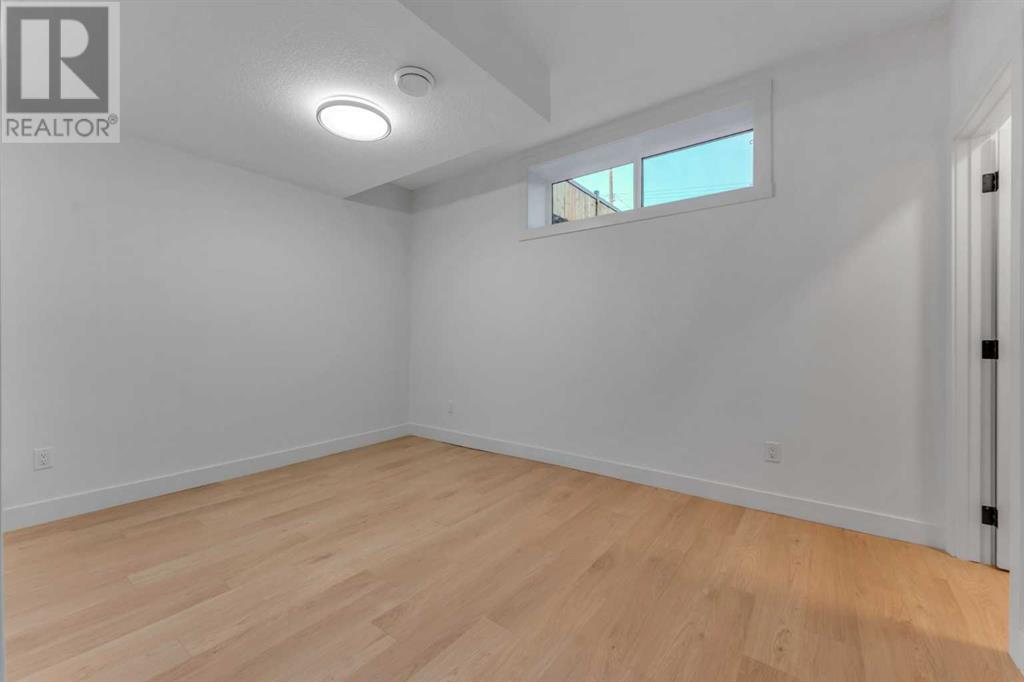5 Bedroom
4 Bathroom
2110.56 sqft
Fireplace
See Remarks
Forced Air
$998,000
We're thrilled to introduce the pinnacle of urban sophistication: a dazzling, BRAND NEW semi-detached inner-city gem, nestled on a picturesque tree-lined avenue just minutes from downtown.But wait, there's more! This extra long lot provide extra back space . This home comes complete with LEGAL 2 BEDROOM BASEMENT SUITE, offering you a fantastic chance to generate additional income! Situated in the heart of the city, this residence perfectly balances serene surroundings with the lively energy of downtown living.Crafted with exquisite attention to detail, this luxury abode will showcase a sleek, modern design. Step inside to discover a spacious open floor plan, ideal for hosting gatherings. The heart of the home is a chef's dream, featuring a MASSIVE quartz island and stunning finishes that will ignite your culinary inspiration.Slide open the patio doors to reveal your very own EAST-facing backyard retreat, perfect for entertaining on those warm summer nights. Upstairs, you'll find 3 tranquil bedrooms boasting generous proportions and expansive windows that welcome the outdoors in. The primary suite, complete with a spacious walk-in closet, is simply stunning.The lower level is a self-contained haven, offering a full kitchen, living area, bathroom, and two bedrooms for added privacy. Plus, revel in the convenience of being just moments away from trendy boutiques, cafes, and entertainment options.Ready to embrace the vibrant lifestyle? This masterpiece will be ready for you to call home by this July! And with roughed in three-zone built-in speaker system, security cameras, alarm system, central vacuum. Progressive new home warranty, every detail has been carefully considered to ensure your utmost comfort and peace of mind. Electric 200 amp panel sufficient for electrical car charger. Experience the refined elegance and superior craftsmanship that will transform this house into your own private sanctuary. Don't let this opportunity slip away! Call now to boo k your viewing ! (id:52784)
Property Details
|
MLS® Number
|
A2178400 |
|
Property Type
|
Single Family |
|
Neigbourhood
|
Glenbrook |
|
Community Name
|
Rosscarrock |
|
AmenitiesNearBy
|
Park, Playground, Schools, Shopping |
|
Features
|
See Remarks, Back Lane, Closet Organizers |
|
ParkingSpaceTotal
|
4 |
|
Plan
|
3681v |
Building
|
BathroomTotal
|
4 |
|
BedroomsAboveGround
|
3 |
|
BedroomsBelowGround
|
2 |
|
BedroomsTotal
|
5 |
|
Age
|
New Building |
|
Appliances
|
Refrigerator, Gas Stove(s), Dishwasher, Microwave, Hood Fan, Garage Door Opener |
|
BasementDevelopment
|
Finished |
|
BasementFeatures
|
Separate Entrance, Suite |
|
BasementType
|
Full (finished) |
|
ConstructionMaterial
|
Poured Concrete |
|
ConstructionStyleAttachment
|
Semi-detached |
|
CoolingType
|
See Remarks |
|
ExteriorFinish
|
Concrete |
|
FireplacePresent
|
Yes |
|
FireplaceTotal
|
1 |
|
FlooringType
|
Carpeted, Ceramic Tile, Hardwood, Other |
|
FoundationType
|
Poured Concrete |
|
HalfBathTotal
|
1 |
|
HeatingFuel
|
Natural Gas |
|
HeatingType
|
Forced Air |
|
StoriesTotal
|
2 |
|
SizeInterior
|
2110.56 Sqft |
|
TotalFinishedArea
|
2110.56 Sqft |
|
Type
|
Duplex |
Parking
Land
|
Acreage
|
No |
|
FenceType
|
Fence |
|
LandAmenities
|
Park, Playground, Schools, Shopping |
|
SizeDepth
|
38.01 M |
|
SizeFrontage
|
15.24 M |
|
SizeIrregular
|
579.00 |
|
SizeTotal
|
579 M2|4,051 - 7,250 Sqft |
|
SizeTotalText
|
579 M2|4,051 - 7,250 Sqft |
|
ZoningDescription
|
M-c1 |
Rooms
| Level |
Type |
Length |
Width |
Dimensions |
|
Basement |
Bedroom |
|
|
4.22 M x 3.05 M |
|
Basement |
Bedroom |
|
|
3.10 M x 3.71 M |
|
Basement |
Kitchen |
|
|
3.10 M x 3.35 M |
|
Basement |
Recreational, Games Room |
|
|
3.94 M x 4.40 M |
|
Basement |
Furnace |
|
|
2.62 M x 3.45 M |
|
Main Level |
2pc Bathroom |
|
|
1.80 M x 1.50 M |
|
Main Level |
Dining Room |
|
|
4.14 M x 2.64 M |
|
Main Level |
Foyer |
|
|
3.05 M x 3.63 M |
|
Main Level |
Kitchen |
|
|
4.80 M x 4.80 M |
|
Main Level |
Living Room |
|
|
3.99 M x 3.96 M |
|
Main Level |
Other |
|
|
1.91 M x 3.96 M |
|
Main Level |
Office |
|
|
3.48 M x 2.92 M |
|
Upper Level |
4pc Bathroom |
|
|
2.84 M x 1.50 M |
|
Upper Level |
5pc Bathroom |
|
|
2.67 M x 4.78 M |
|
Upper Level |
Bedroom |
|
|
2.97 M x 3.73 M |
|
Upper Level |
Bedroom |
|
|
3.02 M x 4.80 M |
|
Upper Level |
Laundry Room |
|
|
2.84 M x 1.73 M |
|
Upper Level |
Loft |
|
|
3.18 M x 2.69 M |
|
Upper Level |
Primary Bedroom |
|
|
4.12 M x 5.59 M |
|
Upper Level |
Other |
|
|
2.84 M x 1.85 M |
|
Upper Level |
4pc Bathroom |
|
|
1.78 M x 2.69 M |
https://www.realtor.ca/real-estate/27639324/908-39-street-sw-calgary-rosscarrock





