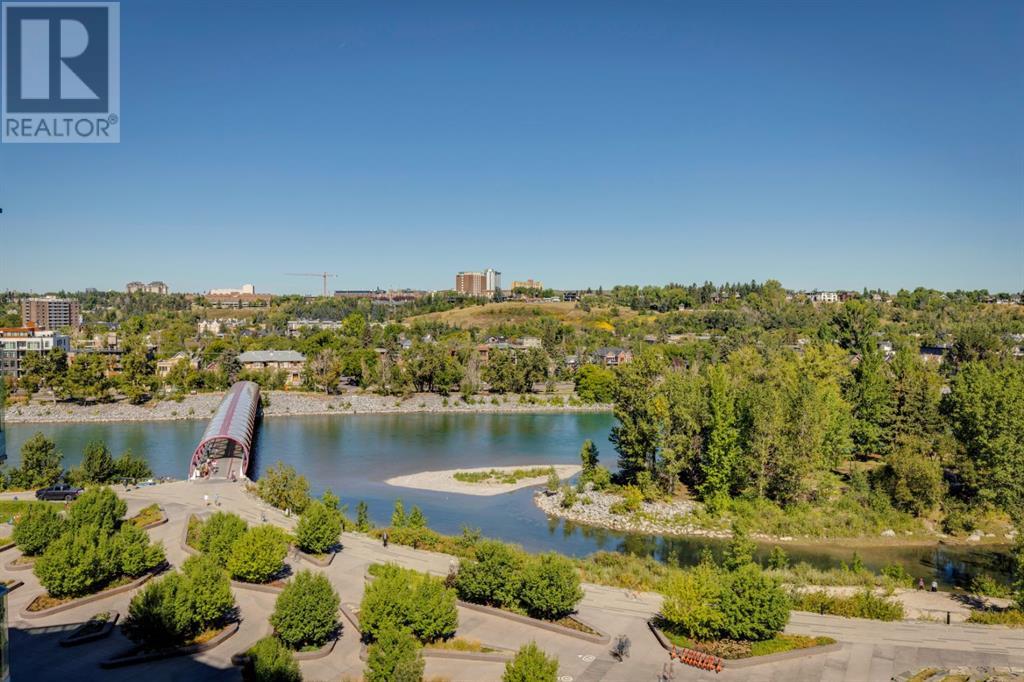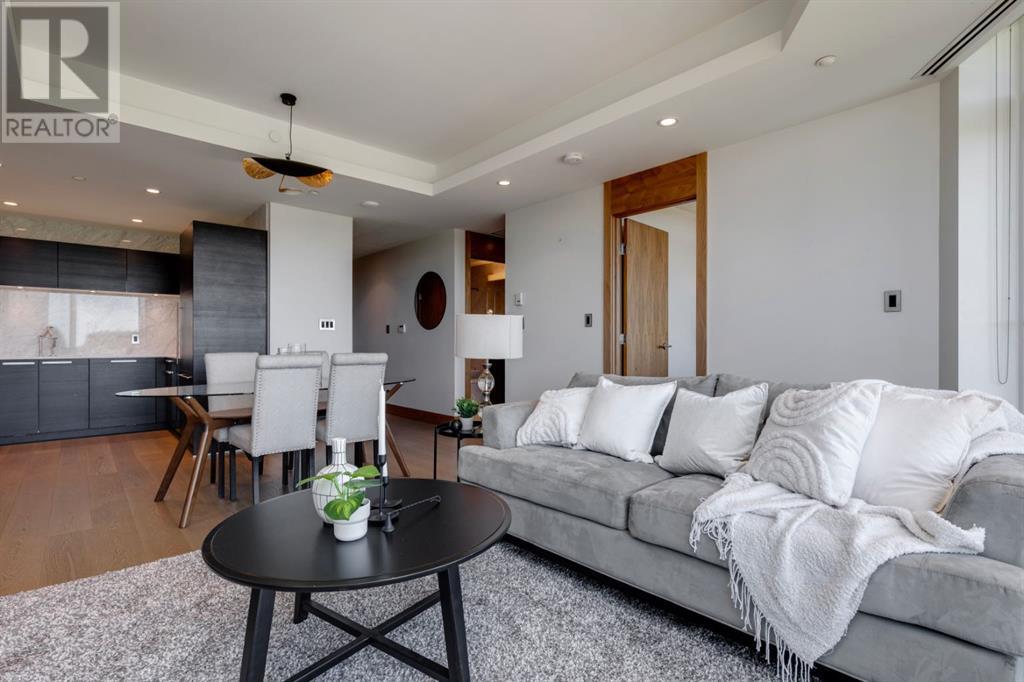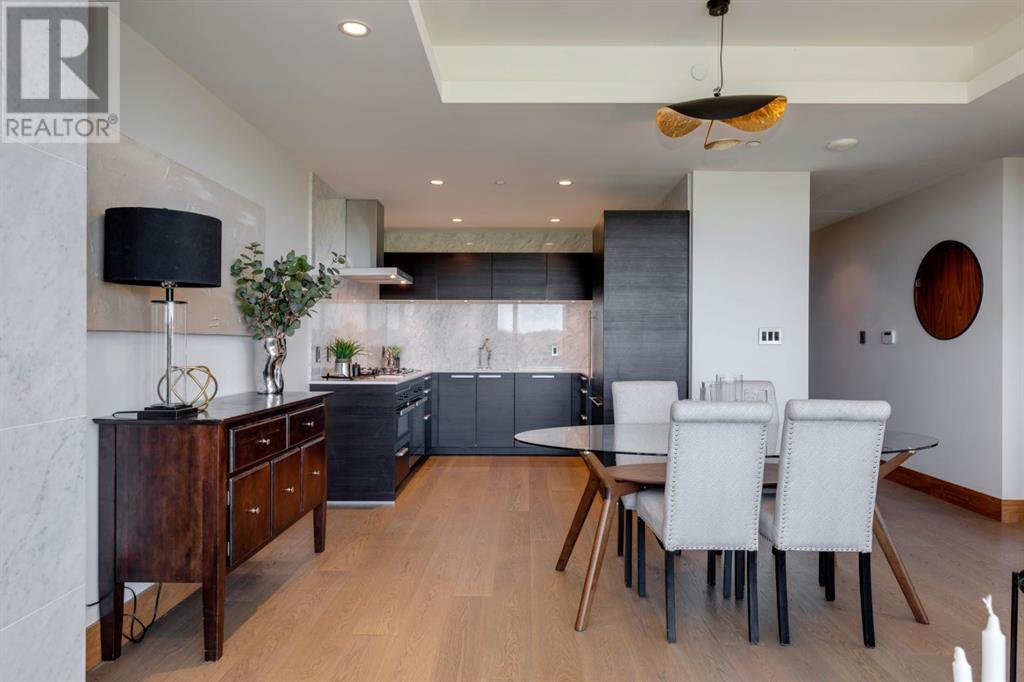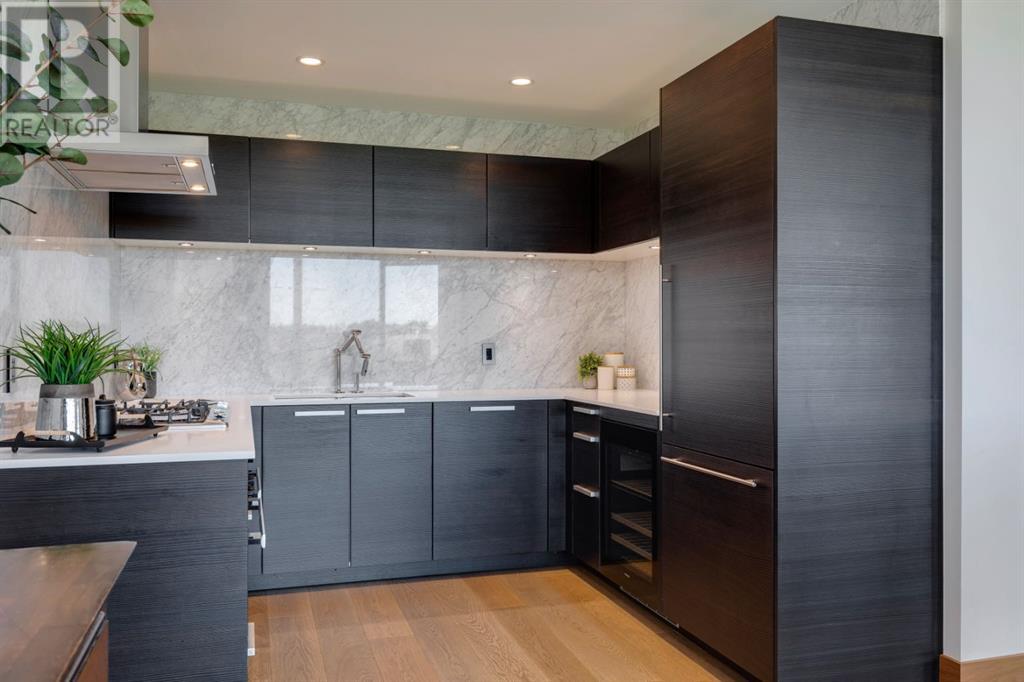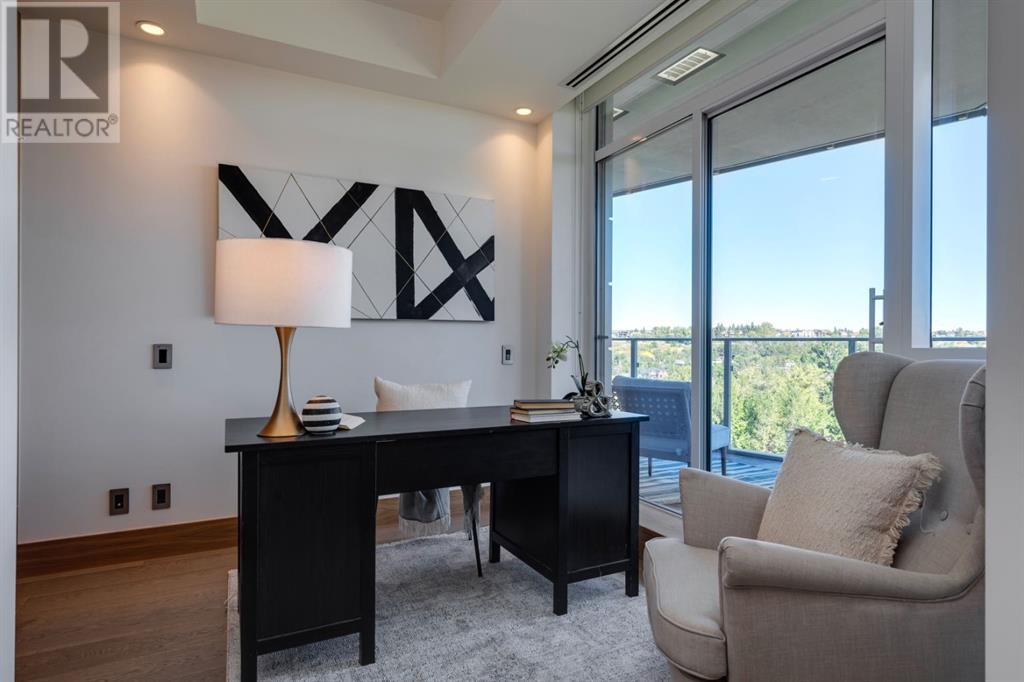906, 738 1 Avenue Sw Calgary, Alberta T2P 5G8
$965,000Maintenance, Condominium Amenities, Cable TV, Common Area Maintenance, Insurance, Property Management, Reserve Fund Contributions, Security, Sewer, Waste Removal, Water
$1,016.45 Monthly
Maintenance, Condominium Amenities, Cable TV, Common Area Maintenance, Insurance, Property Management, Reserve Fund Contributions, Security, Sewer, Waste Removal, Water
$1,016.45 Monthly** LUXURY CONDO - RIVER FRONT - PARK - WATER GARDEN VIEWS ** Introducing The Concord, an iconic condominium development located in Calgary’s prestigious Eau Claire neighbourhood. Timeless elegance and stunning architectural forms set The Concord apart as the masterpiece of Downtown Calgary architecture. With premium riverfront views, this move-in ready, luxury unit features 2 bedrooms and 2 bathrooms. This luxury residence is located on the 9th floor and overlooks the Bow River and Prince Island Park. Open floor plan features floor to ceiling windows in the living room, dining room and kitchen. Living room also features a full-height marble encased gas fireplace. Each of the two bedrooms also have floor to ceiling windows. The kitchen boasts designer Poggenpohl cabinetry and Miele appliances package (refrigerator, wine cooler, dishwasher, oven, gas cooktop, and microwave). Kitchen finishes are composed of a marble slab backsplash, quartz countertops, and under cabinet lighting. The spacious primary suite includes a walk-in custom closet, a 5 piece ensuite with dual sinks, a deep soaker air-jet tub, and a separate shower. A second bedroom can also be used as an office to suit your lifestyle. Living and bedrooms access a spacious balcony with a gas connection for a barbecue. Each bathroom is finished with full height marble walls, UPGRATED marble floor tile, and in-floor heating. Handcrafted Luxury light fixture, the Lederam Manta S1 by Catellani & Smith at cost of $2000 illuminates the dining room table. The laundry area is equipped with a washer and dryer, built in shelving, and a $3000 custom shelving unit with pullout glass bottomed shelves to facilitate content identification.This unit is accompanied by two titled parking stalls, and a titled storage room. Exclusivity is indulging by an array of amenities: 6 elevators, 24hr Concierge/Security, and a cutting-edge car wash, a state-of-art fitness centre. The allure extends Soc ial Lounge with a bar, Smart TV, full kitchen for your private events. The outdoor Pond/water garden in the summer, converted to a skating rink in the winter is a romantic stroll in any season. An outdoor kitchen/BBQ, and 2 fire-pits for roasting marshmallows with family and friends a must-do gathering. The future second-phase amenities of the building will include a pool and a hi-tech golf simulator. THIS INCREDIBLE OFFERING IS THE BEST VALUE IN THE CONCORD. Do not miss this opportunity to be the proud owner of The Concord high floor with riverfront views. Call today for your private viewing. (id:52784)
Property Details
| MLS® Number | A2159934 |
| Property Type | Single Family |
| Community Name | Eau Claire |
| Amenities Near By | Park, Schools, Shopping, Water Nearby |
| Community Features | Lake Privileges, Pets Allowed With Restrictions |
| Features | Elevator, Closet Organizers, No Smoking Home, Parking |
| Parking Space Total | 2 |
| Plan | 1911332 |
Building
| Bathroom Total | 2 |
| Bedrooms Above Ground | 2 |
| Bedrooms Total | 2 |
| Amenities | Car Wash, Exercise Centre |
| Appliances | Washer, Refrigerator, Cooktop - Gas, Range - Gas, Dishwasher, Wine Fridge, Dryer, Microwave, Freezer, Oven - Built-in, Window Coverings, Garage Door Opener |
| Architectural Style | High Rise |
| Constructed Date | 2019 |
| Construction Material | Poured Concrete, Steel Frame |
| Construction Style Attachment | Attached |
| Cooling Type | Central Air Conditioning |
| Exterior Finish | Aluminum Siding, Concrete, Stone |
| Fireplace Present | Yes |
| Fireplace Total | 1 |
| Flooring Type | Hardwood, Marble |
| Heating Type | Central Heating, Other, In Floor Heating |
| Stories Total | 14 |
| Size Interior | 990 Ft2 |
| Total Finished Area | 989.73 Sqft |
| Type | Apartment |
Parking
| Tandem | |
| Underground |
Land
| Acreage | No |
| Land Amenities | Park, Schools, Shopping, Water Nearby |
| Size Total Text | Unknown |
| Zoning Description | Cc |
Rooms
| Level | Type | Length | Width | Dimensions |
|---|---|---|---|---|
| Main Level | Living Room | 14.67 Ft x 15.83 Ft | ||
| Main Level | Dining Room | 7.17 Ft x 15.83 Ft | ||
| Main Level | Kitchen | 8.33 Ft x 9.25 Ft | ||
| Main Level | Primary Bedroom | 11.33 Ft x 12.67 Ft | ||
| Main Level | Bedroom | 8.67 Ft x 10.58 Ft | ||
| Main Level | 5pc Bathroom | 8.33 Ft x 8.92 Ft | ||
| Main Level | 4pc Bathroom | 9.33 Ft x 6.17 Ft | ||
| Main Level | Other | 7.50 Ft x 7.17 Ft | ||
| Main Level | Other | 9.58 Ft x 25.50 Ft |
https://www.realtor.ca/real-estate/27353306/906-738-1-avenue-sw-calgary-eau-claire
Contact Us
Contact us for more information







