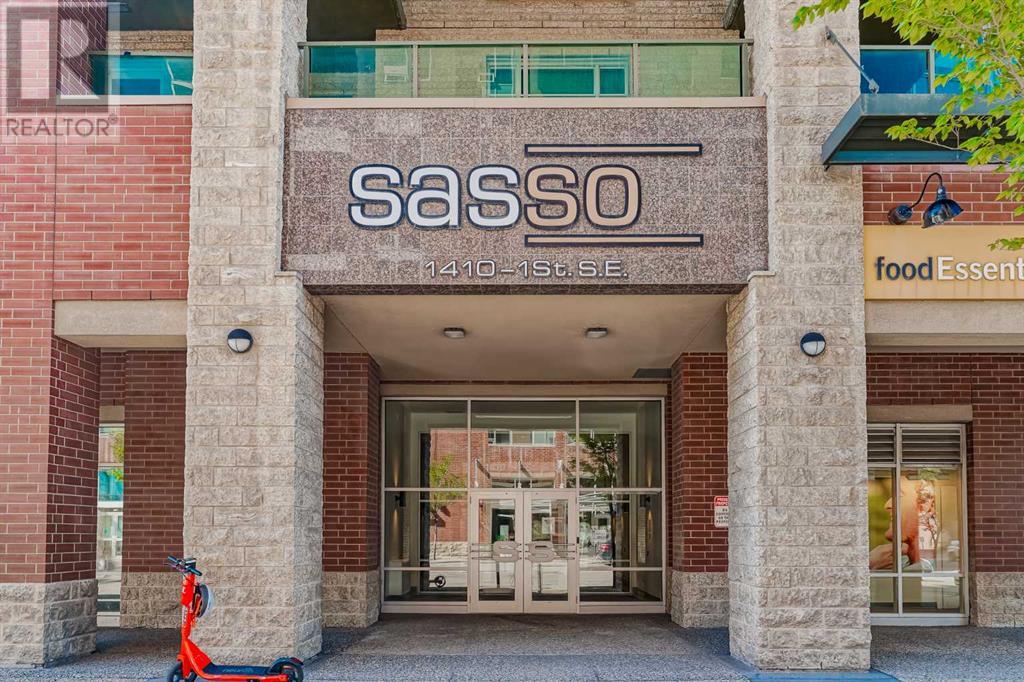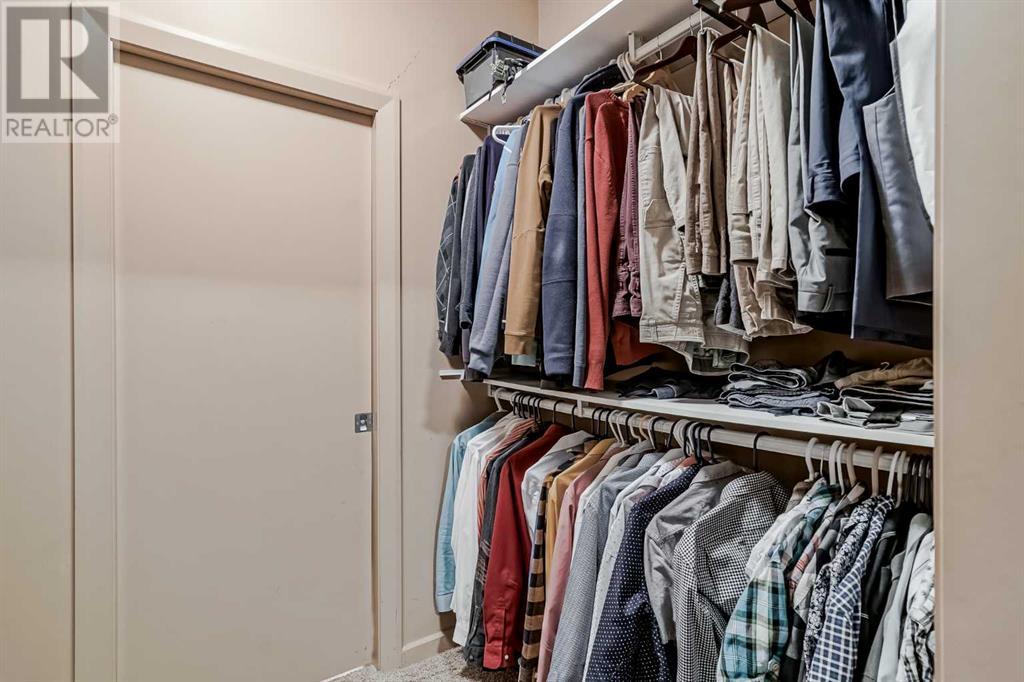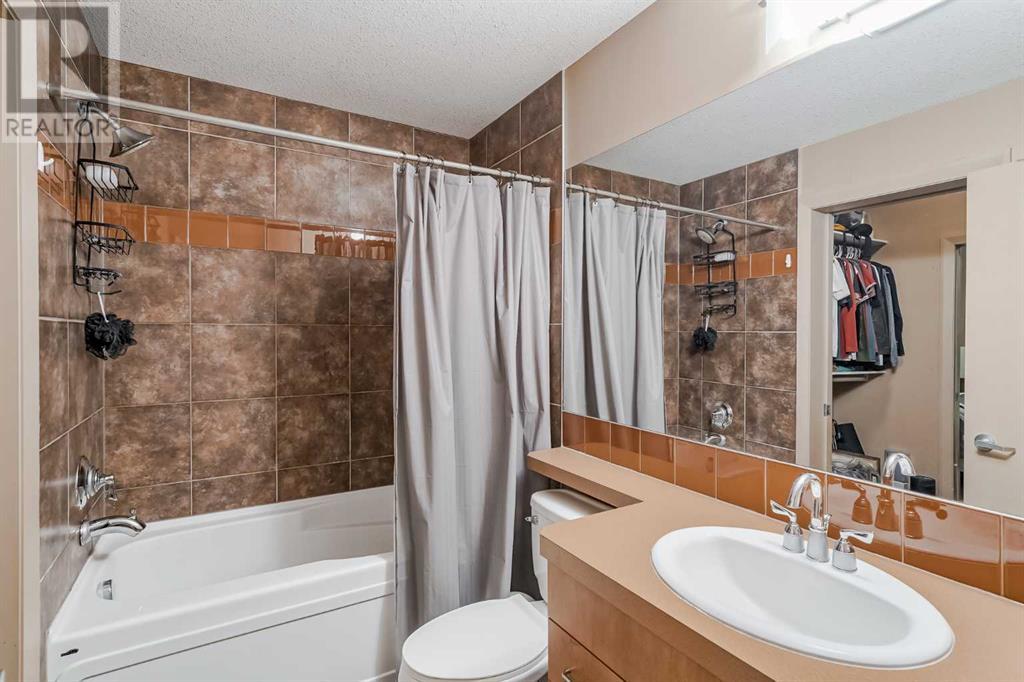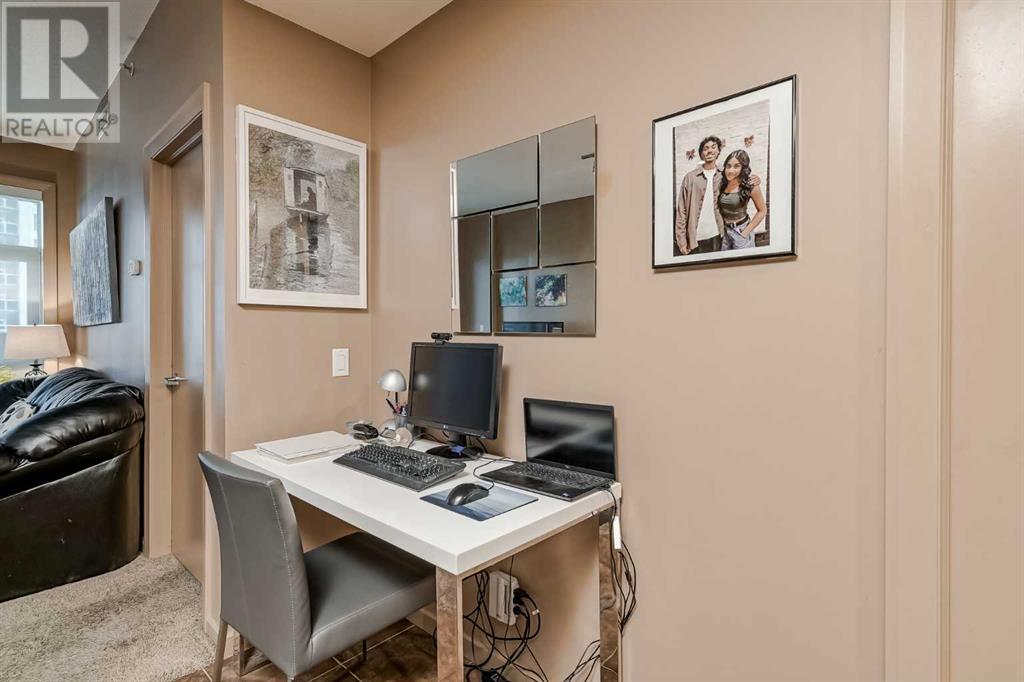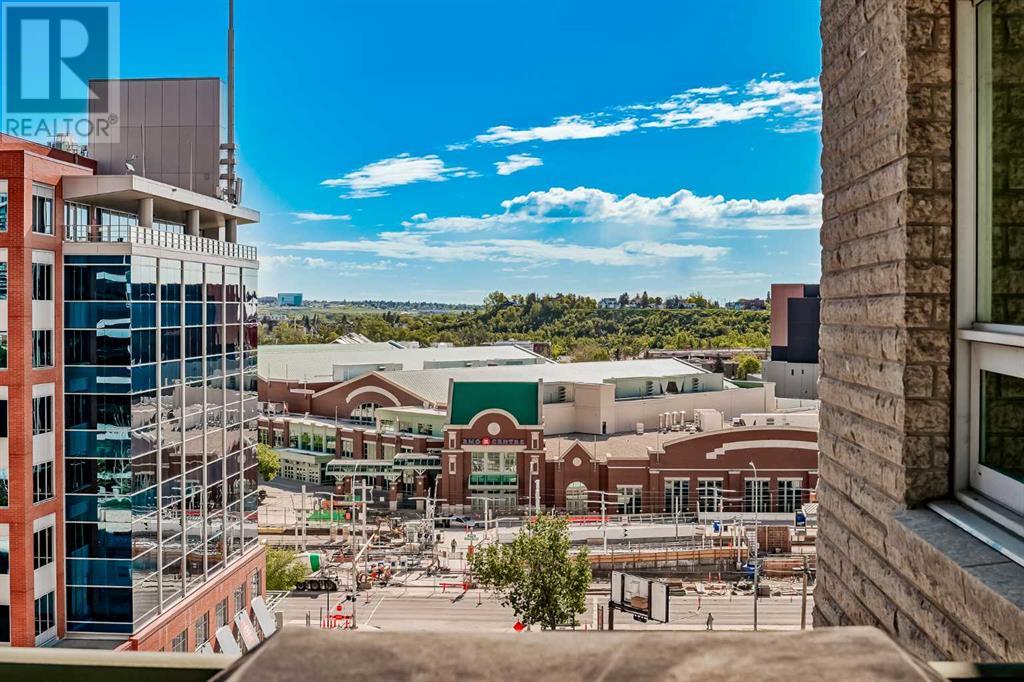904, 1410 1 Street Se Calgary, Alberta T2G 5T7
$295,000Maintenance, Heat, Insurance, Property Management, Reserve Fund Contributions, Security, Sewer, Waste Removal, Water
$510 Monthly
Maintenance, Heat, Insurance, Property Management, Reserve Fund Contributions, Security, Sewer, Waste Removal, Water
$510 MonthlyEmbrace the walkable urban lifestyle with this stunning one-bedroom plus den condo located in The Sasso, nestled in the vibrant Beltline community. This stylish unit offers almost 700 sq/ft of open concept living space, creating a spacious and inviting atmosphere. The open layout seamlessly connects the kitchen, dining area, and living room. The kitchen features modern finishes and flows effortlessly into the living space, which boasts floor-to-ceiling windows and access to a private balcony with a gas line hook-up. The large primary bedroom easily accommodates a king-size bed and includes a generous walk-through closet leading to the four-piece bathroom. Additional features include in-suite laundry, central air conditioning, and secure heated underground titled parking. You'll love the upscale vibe of The Sasso. Enjoy fantastic amenities such as a two-floor gym, a large hot tub, a games room with a bar, a social room, a media room, and expansive rooftop patios. It's the perfect home for entertaining friends, with ample visitor parking in the underground parkade. Experience the convenience of walking to work downtown and exploring nearby fantastic restaurants, shops, Sunterra Market for groceries, the Stampede, the soon-to-be new Calgary Events Centre, Cowboys Casino, and more. An easy walk takes you to the Bow River with its beautiful parks and path systems. Urban living at its finest! (id:52784)
Property Details
| MLS® Number | A2166709 |
| Property Type | Single Family |
| Neigbourhood | Parkhill/Stanley Park |
| Community Name | Beltline |
| AmenitiesNearBy | Park |
| CommunityFeatures | Pets Allowed With Restrictions, Age Restrictions |
| Features | Closet Organizers, No Animal Home, No Smoking Home, Parking |
| ParkingSpaceTotal | 1 |
| Plan | 0611270 |
Building
| BathroomTotal | 1 |
| BedroomsAboveGround | 1 |
| BedroomsTotal | 1 |
| Amenities | Exercise Centre, Party Room, Recreation Centre, Whirlpool |
| Appliances | Washer, Refrigerator, Range - Electric, Dishwasher, Dryer, Microwave, Window Coverings |
| ArchitecturalStyle | High Rise |
| ConstructedDate | 2008 |
| ConstructionMaterial | Poured Concrete |
| ConstructionStyleAttachment | Attached |
| CoolingType | Central Air Conditioning |
| ExteriorFinish | Brick, Concrete |
| FlooringType | Ceramic Tile, Laminate |
| HeatingType | Forced Air |
| StoriesTotal | 24 |
| SizeInterior | 693 Sqft |
| TotalFinishedArea | 693 Sqft |
| Type | Apartment |
Parking
| Underground |
Land
| Acreage | No |
| LandAmenities | Park |
| SizeTotalText | Unknown |
| ZoningDescription | Dc (pre 1p2007) |
Rooms
| Level | Type | Length | Width | Dimensions |
|---|---|---|---|---|
| Main Level | Kitchen | 8.27 Ft x 9.42 Ft | ||
| Main Level | Living Room | 11.68 Ft x 17.00 Ft | ||
| Main Level | Primary Bedroom | 10.50 Ft x 11.84 Ft | ||
| Main Level | 4pc Bathroom | .00 Ft x .00 Ft | ||
| Main Level | Laundry Room | .00 Ft x .00 Ft | ||
| Main Level | Office | 4.76 Ft x 8.50 Ft |
https://www.realtor.ca/real-estate/27434783/904-1410-1-street-se-calgary-beltline
Interested?
Contact us for more information


