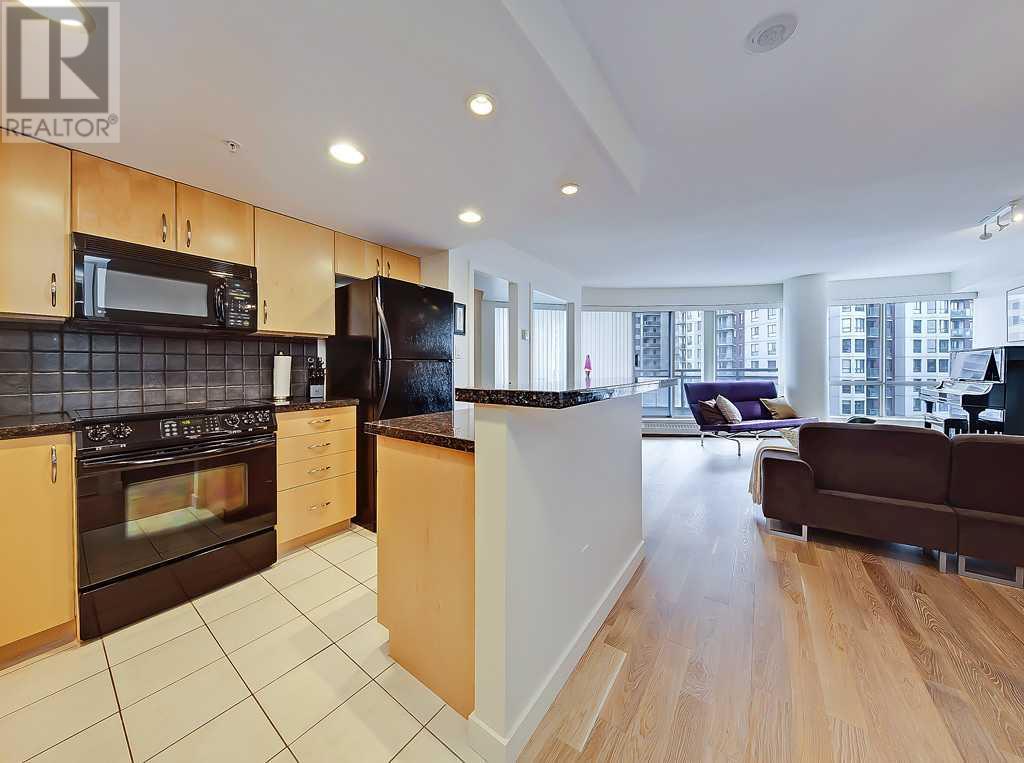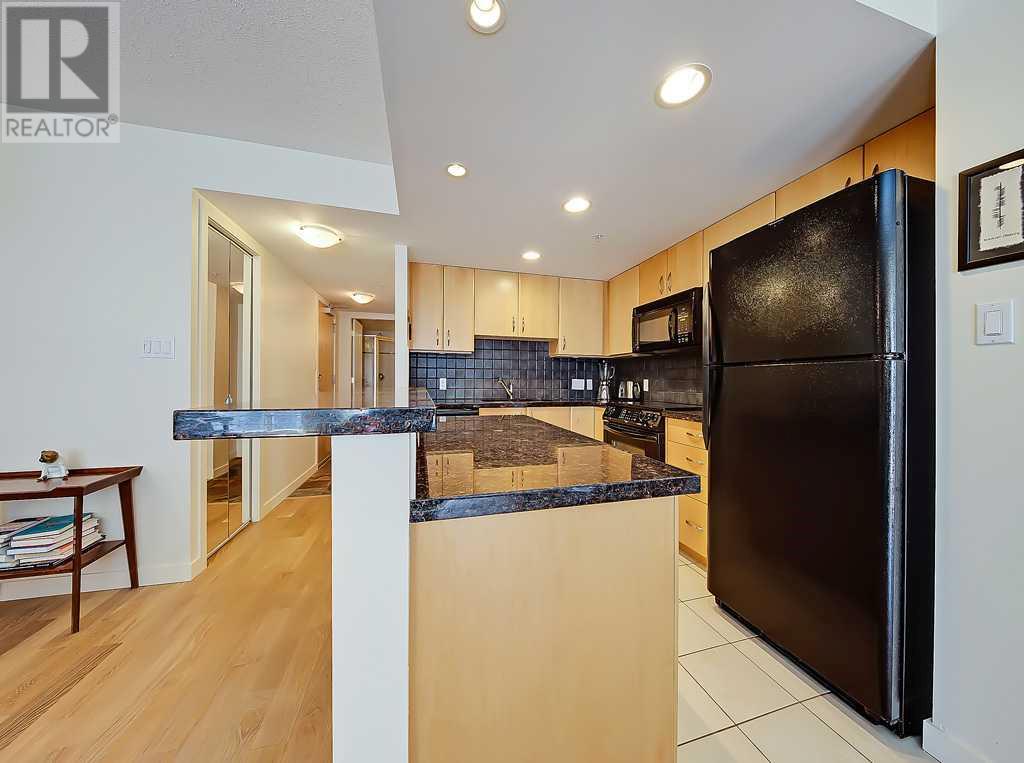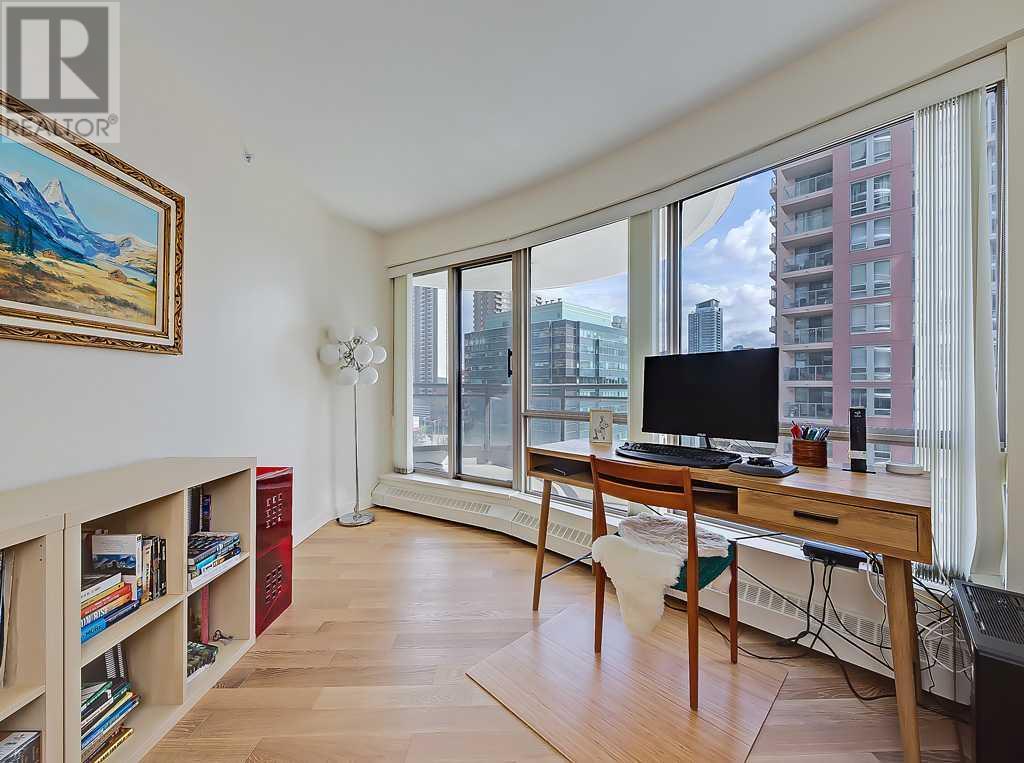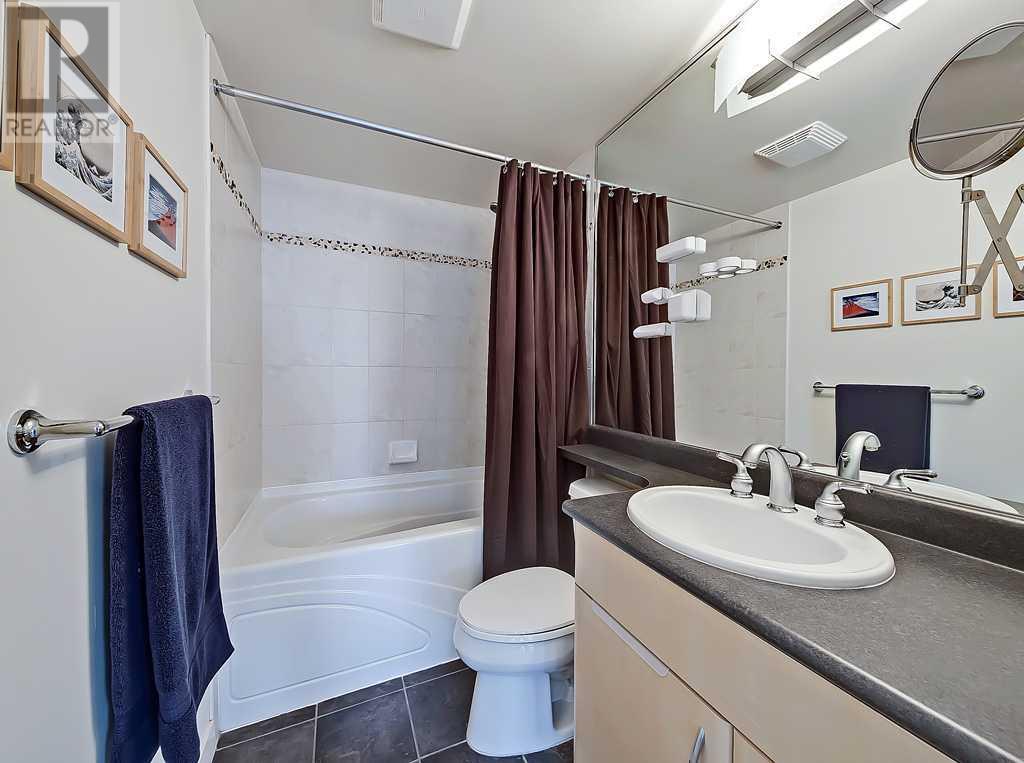904, 1088 6 Avenue Sw Calgary, Alberta T2P 5N3
$419,900Maintenance, Common Area Maintenance, Heat, Insurance, Property Management, Reserve Fund Contributions, Sewer, Waste Removal, Water
$770.30 Monthly
Maintenance, Common Area Maintenance, Heat, Insurance, Property Management, Reserve Fund Contributions, Sewer, Waste Removal, Water
$770.30 MonthlyExperience elegance and convenience at The Barclay in Riverwest! Revel in this sun-drenched south exposed unit offering breathtaking river views to the west. Riverwest offers a ton of valuable amenities including fitness center, indoor hot tub and pool, concierge/security, underground visitor parking, an owner's lounge with a pool table, bike storage and repair station, and on-site management. This spacious unit boasts two bedrooms plus a den, two bathrooms, 1,069 SqFt, underground parking, additional storage, and in-suite laundry, all reflecting meticulous ownership. Situated on the ninth floor, the open layout and expansive windows showcasing river views from your multiple balconies. Enhanced with upgraded white oak hardwood floors, updated appliances, granite countertops, floor-to-ceiling windows, a gas fireplace, and more. Prime location with Kensington, Eau Claire, river pathways, and the "free" LRT zone mere steps away. (id:52784)
Property Details
| MLS® Number | A2179939 |
| Property Type | Single Family |
| Community Name | Downtown West End |
| Amenities Near By | Park, Playground, Schools, Shopping |
| Community Features | Pets Allowed With Restrictions |
| Features | Closet Organizers, Parking |
| Parking Space Total | 1 |
| Plan | 0313153 |
Building
| Bathroom Total | 2 |
| Bedrooms Above Ground | 2 |
| Bedrooms Total | 2 |
| Amenities | Exercise Centre, Swimming, Recreation Centre, Whirlpool |
| Appliances | Washer, Refrigerator, Dishwasher, Stove, Dryer, Microwave Range Hood Combo, Window Coverings |
| Constructed Date | 2003 |
| Construction Material | Poured Concrete |
| Construction Style Attachment | Attached |
| Cooling Type | None |
| Exterior Finish | Concrete |
| Fireplace Present | Yes |
| Fireplace Total | 1 |
| Flooring Type | Ceramic Tile, Hardwood |
| Heating Type | Baseboard Heaters |
| Stories Total | 23 |
| Size Interior | 1,070 Ft2 |
| Total Finished Area | 1069.72 Sqft |
| Type | Apartment |
Parking
| Underground |
Land
| Acreage | No |
| Land Amenities | Park, Playground, Schools, Shopping |
| Size Total Text | Unknown |
| Zoning Description | Dc |
Rooms
| Level | Type | Length | Width | Dimensions |
|---|---|---|---|---|
| Main Level | Living Room | 5.11 M x 5.05 M | ||
| Main Level | Kitchen | 3.05 M x 2.49 M | ||
| Main Level | Dining Room | 2.57 M x 2.21 M | ||
| Main Level | Primary Bedroom | 6.38 M x 3.10 M | ||
| Main Level | Bedroom | 4.29 M x 3.35 M | ||
| Main Level | Office | 3.12 M x 2.29 M | ||
| Main Level | 4pc Bathroom | .00 M x .00 M | ||
| Main Level | 3pc Bathroom | .00 M x .00 M |
https://www.realtor.ca/real-estate/27664299/904-1088-6-avenue-sw-calgary-downtown-west-end
Contact Us
Contact us for more information














































