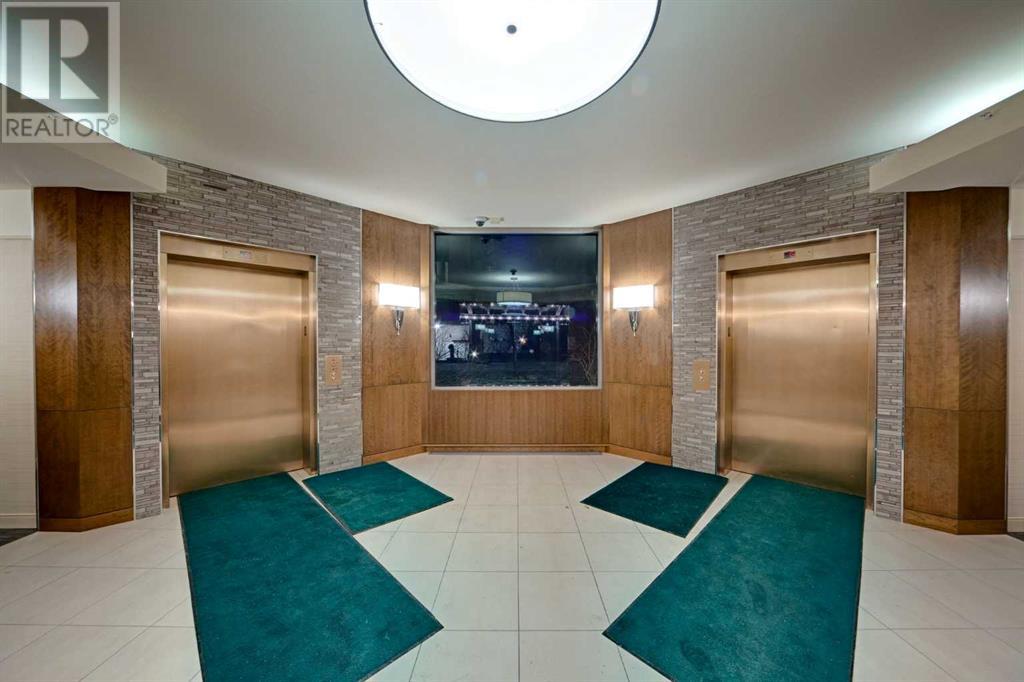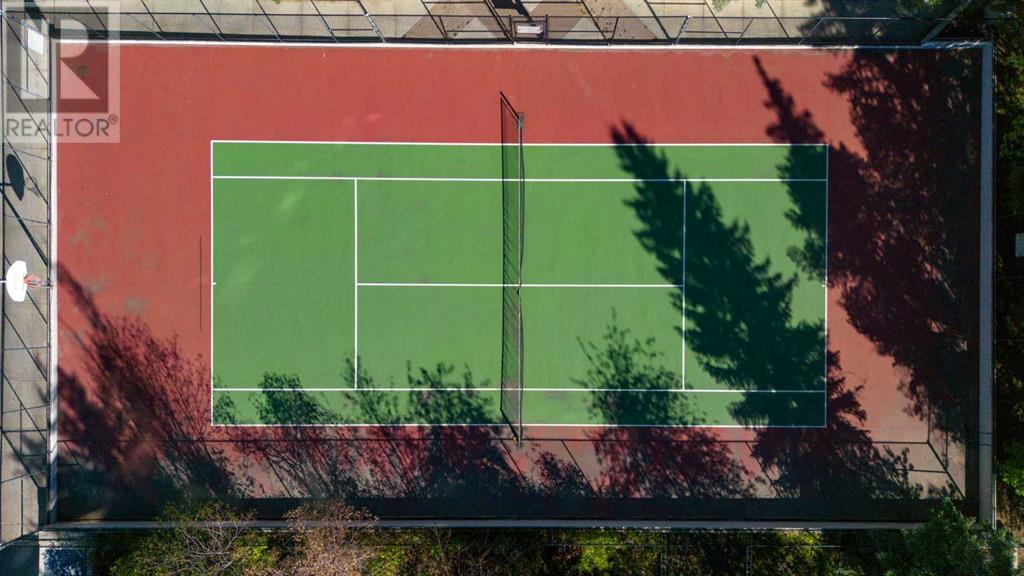903, 804 3 Avenue Sw Calgary, Alberta T2P 0G9
$448,800Maintenance, Condominium Amenities, Caretaker, Common Area Maintenance, Heat, Insurance, Ground Maintenance, Parking, Property Management, Reserve Fund Contributions, Sewer, Waste Removal, Water
$958.69 Monthly
Maintenance, Condominium Amenities, Caretaker, Common Area Maintenance, Heat, Insurance, Ground Maintenance, Parking, Property Management, Reserve Fund Contributions, Sewer, Waste Removal, Water
$958.69 MonthlyWelcome to 903- 804 3 Ave SW - The Liberte is a great building in the West end of Eau-Claire, just minutes walk to the shopping in Kensington as well as a brief walk to the City Core. This unit has great views of the downtown situated on the East end of the building, in one of the best floor plans the Liberte has to offer. With 1,200 sq ft of very usable space this 2-bedroom, 2 bathrooms + Den is the ideal floor plan with a bedroom on each end on the unit with the den, living room and kitchen making up the remainder of this very functional home. With 2 balconies one of the kitchen the other off the den are great locations to enjoy your morning coffee or your evening cocktail. The Liberte has many amenities such has a tennis court, gym, party room, bike storage, lots of secured visitor parking. This unit has one titled underground parking stall as well as an assigned storage locker. Please call your favorite Realtor today for your private showing. (id:52784)
Property Details
| MLS® Number | A2159659 |
| Property Type | Single Family |
| Neigbourhood | Calgary Trail North |
| Community Name | Eau Claire |
| AmenitiesNearBy | Park, Playground, Recreation Nearby, Schools, Shopping |
| CommunityFeatures | Pets Allowed With Restrictions |
| Features | Elevator, No Animal Home, No Smoking Home, Parking |
| ParkingSpaceTotal | 1 |
| Plan | 9911089 |
Building
| BathroomTotal | 2 |
| BedroomsAboveGround | 2 |
| BedroomsTotal | 2 |
| Amenities | Exercise Centre |
| Appliances | Washer, Refrigerator, Dishwasher, Stove, Dryer, Hood Fan, Window Coverings |
| ArchitecturalStyle | High Rise |
| ConstructedDate | 1999 |
| ConstructionMaterial | Poured Concrete |
| ConstructionStyleAttachment | Attached |
| CoolingType | None |
| ExteriorFinish | Concrete |
| FireProtection | Smoke Detectors, Full Sprinkler System |
| FireplacePresent | Yes |
| FireplaceTotal | 1 |
| FlooringType | Carpeted, Ceramic Tile, Hardwood |
| HeatingFuel | Natural Gas |
| HeatingType | Baseboard Heaters |
| StoriesTotal | 14 |
| SizeInterior | 1201 Sqft |
| TotalFinishedArea | 1201 Sqft |
| Type | Apartment |
Parking
| Garage | |
| Heated Garage | |
| Underground |
Land
| Acreage | No |
| LandAmenities | Park, Playground, Recreation Nearby, Schools, Shopping |
| SizeTotalText | Unknown |
| ZoningDescription | Dc (pre 1p2007) |
Rooms
| Level | Type | Length | Width | Dimensions |
|---|---|---|---|---|
| Second Level | Kitchen | 13.17 Ft x 12.17 Ft | ||
| Main Level | Living Room | 15.67 Ft x 14.58 Ft | ||
| Main Level | Dining Room | 12.17 Ft x 8.67 Ft | ||
| Main Level | Primary Bedroom | 15.00 Ft x 11.92 Ft | ||
| Main Level | Bedroom | 15.58 Ft x 12.00 Ft | ||
| Main Level | 3pc Bathroom | 8.33 Ft x 5.67 Ft | ||
| Main Level | 4pc Bathroom | 8.08 Ft x 6.25 Ft | ||
| Main Level | Office | 12.33 Ft x 11.50 Ft | ||
| Main Level | Foyer | 8.92 Ft x 4.75 Ft | ||
| Main Level | Laundry Room | 6.42 Ft x 2.83 Ft |
https://www.realtor.ca/real-estate/27322904/903-804-3-avenue-sw-calgary-eau-claire
Interested?
Contact us for more information











































