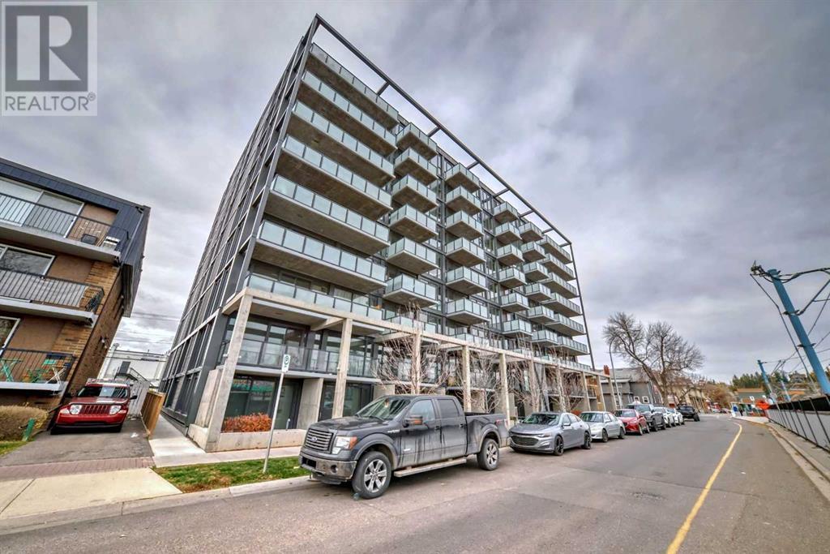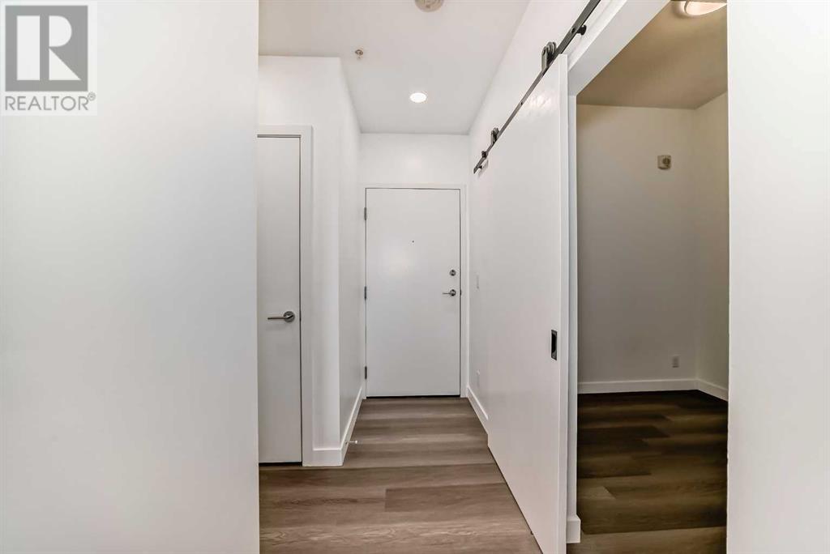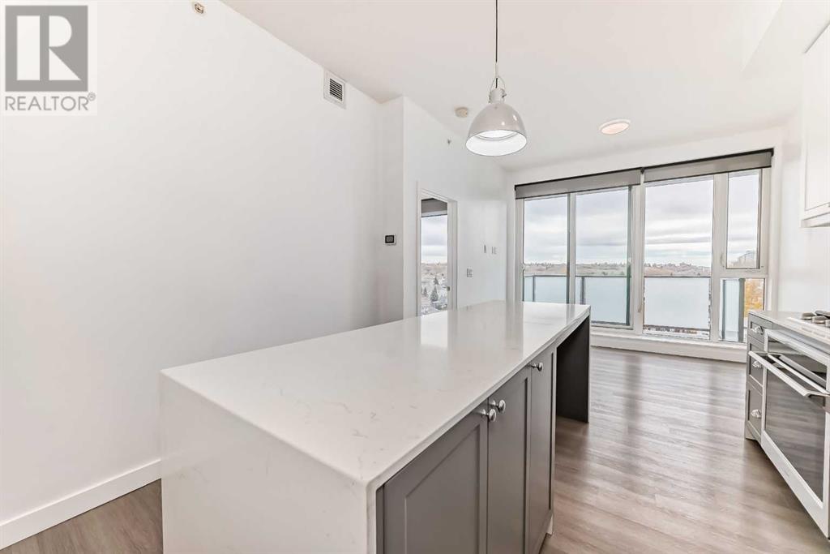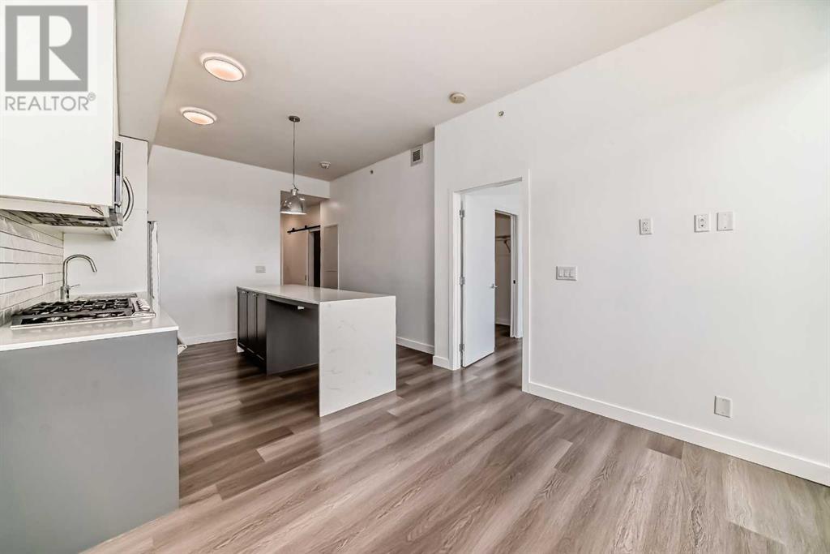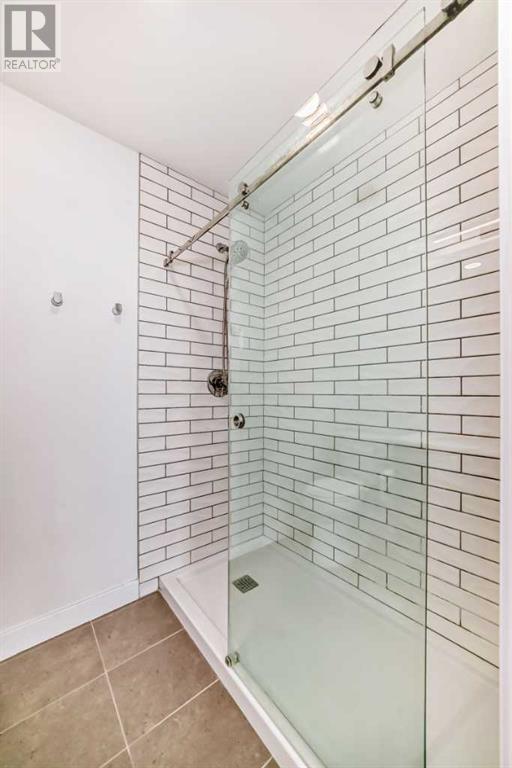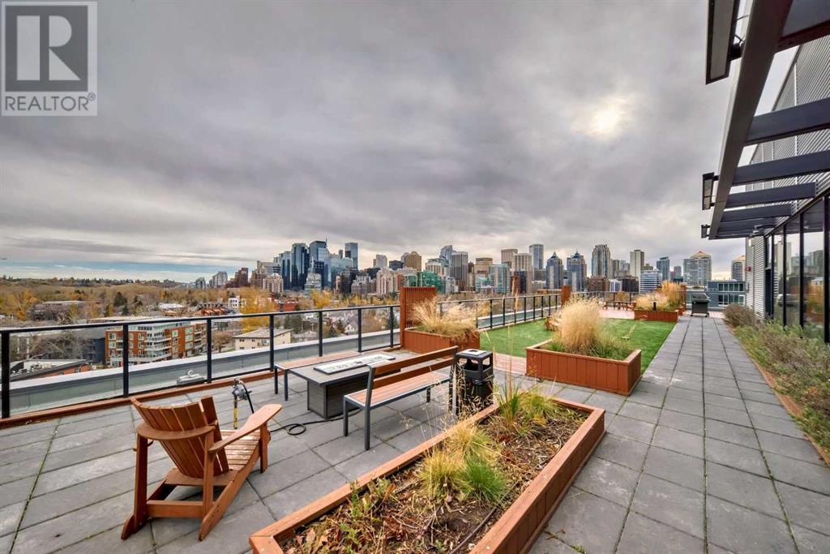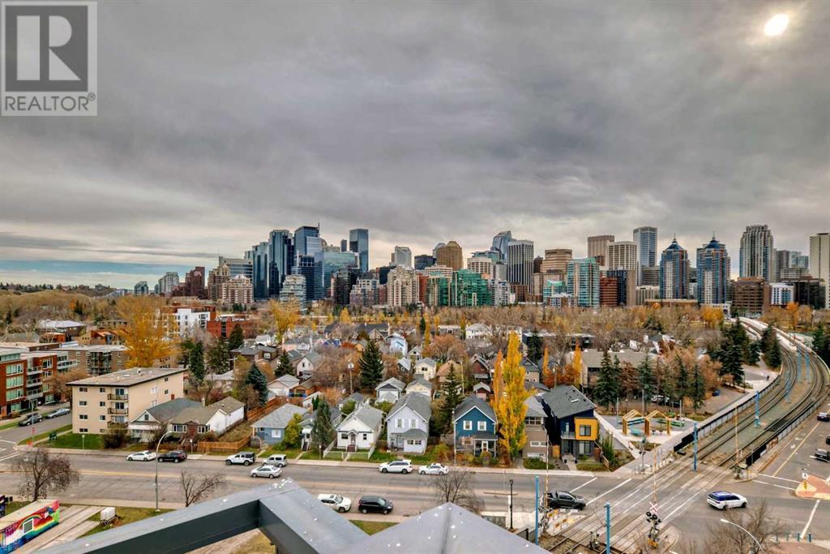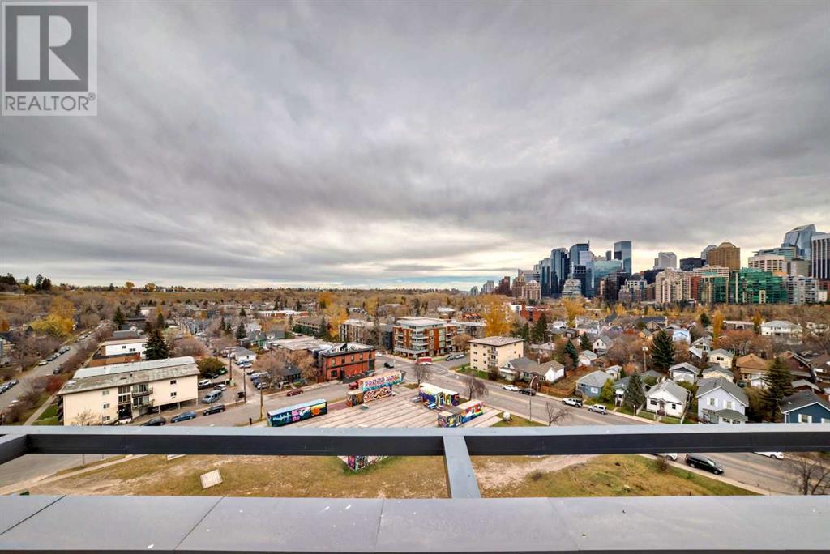903, 327 9a Street Nw Calgary, Alberta T2N 1T7
$529,880Maintenance, Common Area Maintenance, Heat, Insurance, Ground Maintenance, Parking, Property Management, Reserve Fund Contributions, Sewer, Waste Removal, Water
$342.63 Monthly
Maintenance, Common Area Maintenance, Heat, Insurance, Ground Maintenance, Parking, Property Management, Reserve Fund Contributions, Sewer, Waste Removal, Water
$342.63 MonthlyWelcome to The Annex located in the heart of Kensington; blocks from the Bow River pathways, parks, city core, award-winning restaurants, coffee houses, and boutiques with exceptional transit and walking scores. This East facing Penthouse unit welcomes you with 10ft ceilings (exclusive to this floor only) with phenomenal views of the cityscape. Luxury vinyl runs throughout the space offing a stylish and durable solution as your primary home or take advantage of the permissible AirBnB. Upon entry you will notice a beautifully finished 4 piece bathroom and an oversized washer and dryer closet. Across the hall is a bedroom perfect for a room mate, office or flex place. The thoughtfully designed kitchen is well appointed with quartz counter tops, waterfall island with ample storage, stylish back splash subway tile, contrasting cabinetry & high end Fisher & Paykel / Samsung stainless steel appliances to finish. A spacious living room with floor to ceiling windows and easy access to a private balcony allows a ton of natural light and wonderful panoramic views. The primary bedroom includes massive windows, 3 piece bath & walkthrough thru closet. This urban multi-mid rise has one of the best roof-top patios in the city. Complete with a dog run, fireplace, communal BBQs, a community garden, and ample seating areas to take in Calgary's skyline and mountain views. The Annex building is one of the most sophisticated developments, being the province’s first LEED v4 Gold Multifamily Midrise & offers the highest standard of comfort with inclusive features such as in-suite & on-demand heating & cooling controls & individual heat recovery ventilation (HRV), ensuring exceptional indoor air quality. Do not miss this opportunity! (id:52784)
Property Details
| MLS® Number | A2176090 |
| Property Type | Single Family |
| Neigbourhood | Downtown West End |
| Community Name | Sunnyside |
| AmenitiesNearBy | Park, Playground, Recreation Nearby, Schools, Shopping |
| CommunityFeatures | Pets Allowed With Restrictions |
| Features | No Animal Home, No Smoking Home, Parking |
| ParkingSpaceTotal | 1 |
| Plan | 2110091 |
Building
| BathroomTotal | 2 |
| BedroomsAboveGround | 2 |
| BedroomsTotal | 2 |
| Appliances | Refrigerator, Range - Gas, Dishwasher, Range, Microwave Range Hood Combo, Washer/dryer Stack-up |
| ArchitecturalStyle | High Rise |
| ConstructedDate | 2020 |
| ConstructionMaterial | Poured Concrete |
| ConstructionStyleAttachment | Attached |
| CoolingType | Central Air Conditioning |
| ExteriorFinish | Concrete, Metal |
| FlooringType | Ceramic Tile, Vinyl Plank |
| StoriesTotal | 9 |
| SizeInterior | 616 Sqft |
| TotalFinishedArea | 616 Sqft |
| Type | Apartment |
Parking
| Underground |
Land
| Acreage | No |
| LandAmenities | Park, Playground, Recreation Nearby, Schools, Shopping |
| SizeTotalText | Unknown |
| ZoningDescription | Dc |
Rooms
| Level | Type | Length | Width | Dimensions |
|---|---|---|---|---|
| Main Level | Bedroom | 7.83 Ft x 7.50 Ft | ||
| Main Level | Other | 3.17 Ft x 3.50 Ft | ||
| Main Level | 4pc Bathroom | 8.42 Ft x 4.92 Ft | ||
| Main Level | Laundry Room | 2.83 Ft x 3.08 Ft | ||
| Main Level | Laundry Room | 2.83 Ft x 3.08 Ft | ||
| Main Level | Other | 12.25 Ft x 11.50 Ft | ||
| Main Level | Living Room | 9.25 Ft x 11.08 Ft | ||
| Main Level | Primary Bedroom | 9.83 Ft x 8.92 Ft | ||
| Main Level | Other | 3.25 Ft x 8.00 Ft | ||
| Main Level | 3pc Bathroom | 4.92 Ft x 7.67 Ft | ||
| Main Level | Other | 6.08 Ft x 10.33 Ft |
https://www.realtor.ca/real-estate/27601929/903-327-9a-street-nw-calgary-sunnyside
Interested?
Contact us for more information



