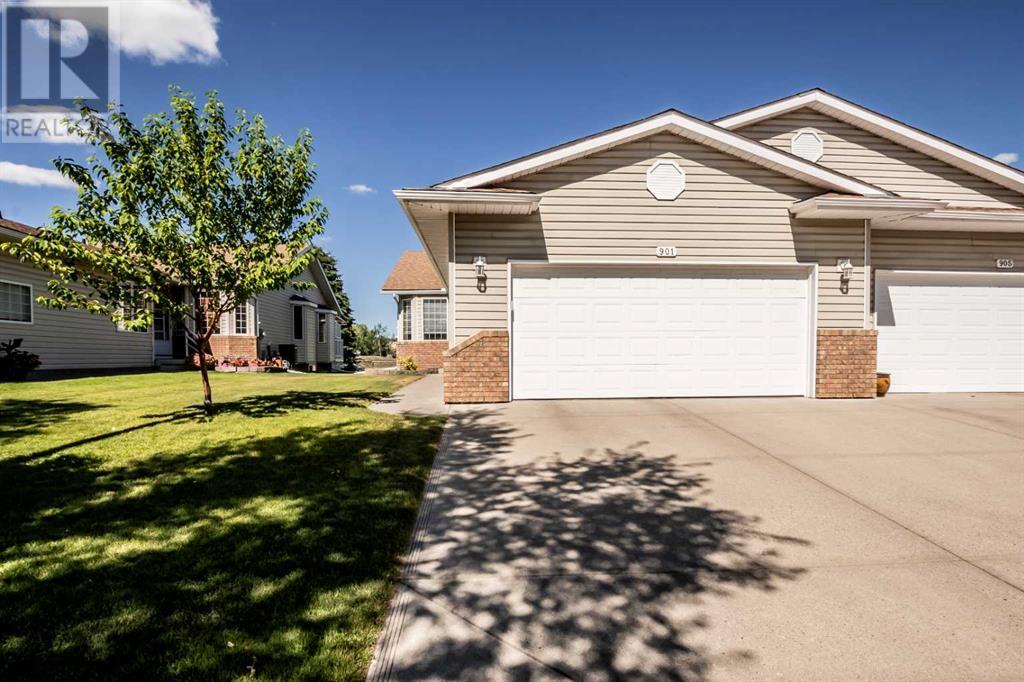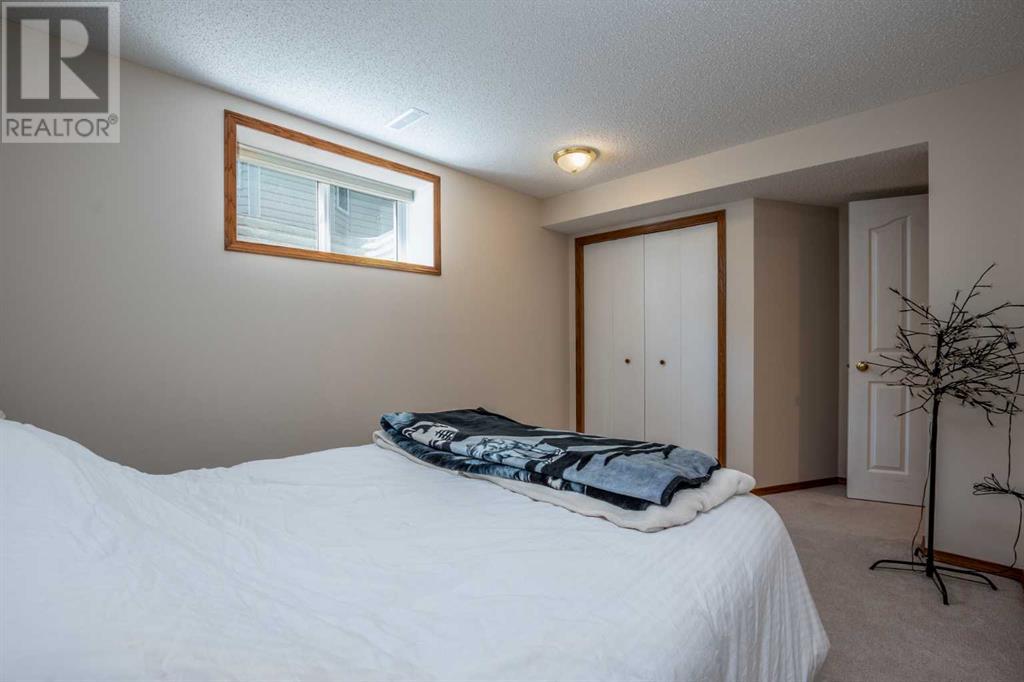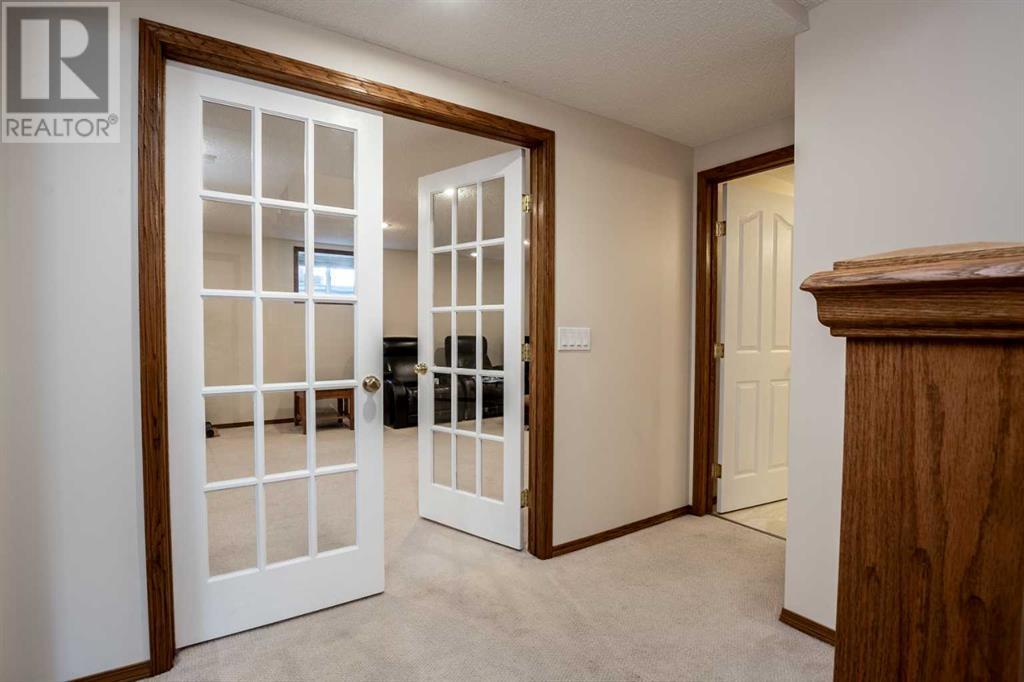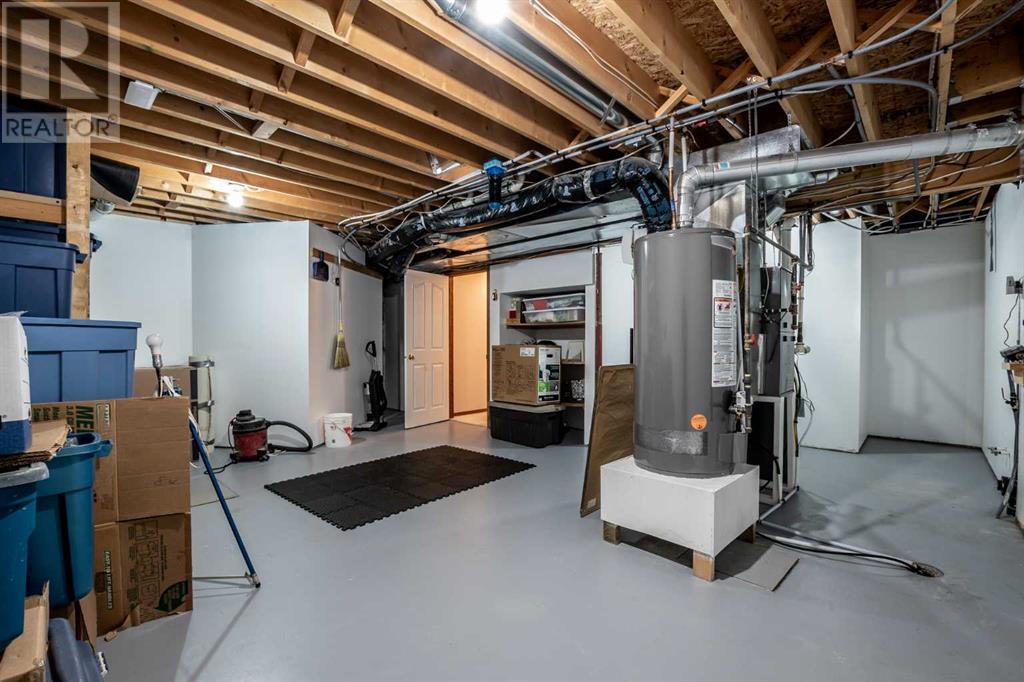901 Riverside Drive Nw High River, Alberta T1V 1S3
$525,000
Enjoy retirement living in the desirable NW community of High River, conveniently located near Highwood Golf. 1,380 sq. ft. bungalow with an open concept living room and dining room. The master bedroom features a luxurious 5 piece ensuite which includes a jetted tub. The kitchen boasts oak cabinets and laminate countertops, and features a new deck that faces west. The spacious dining room is accented with a built-in oak china cabinet. If you need an office or a tv/sitting room, the larger den is perfect for both! The unique staircase, cascades wider at the bottom, leads to a spacious family room. The basement includes a generous family room, an additional bedroom and a 3 piece bathroom. A large storage room provides ample space. Recent updates include a new deck, deck cover and shingles in 2022. Take advantage of this retirement "lock and leave" opportunity, with the Home Owners Association handling lawn care in the summer and snow removal in the winter. (id:52784)
Property Details
| MLS® Number | A2161671 |
| Property Type | Single Family |
| Community Name | Vista Mirage |
| AmenitiesNearBy | Golf Course, Playground, Schools |
| CommunityFeatures | Golf Course Development |
| Features | No Animal Home, No Smoking Home |
| ParkingSpaceTotal | 4 |
| Plan | 9611450 |
| Structure | Deck |
Building
| BathroomTotal | 3 |
| BedroomsAboveGround | 2 |
| BedroomsBelowGround | 1 |
| BedroomsTotal | 3 |
| Appliances | Washer, Refrigerator, Dishwasher, Stove, Dryer, Microwave Range Hood Combo, Window Coverings, Garage Door Opener |
| ArchitecturalStyle | Bungalow |
| BasementDevelopment | Partially Finished |
| BasementType | Full (partially Finished) |
| ConstructedDate | 1997 |
| ConstructionMaterial | Wood Frame |
| ConstructionStyleAttachment | Semi-detached |
| CoolingType | None |
| FlooringType | Carpeted, Laminate |
| FoundationType | Poured Concrete |
| HalfBathTotal | 1 |
| HeatingFuel | Natural Gas |
| HeatingType | Forced Air |
| StoriesTotal | 1 |
| SizeInterior | 1380 Sqft |
| TotalFinishedArea | 1380 Sqft |
| Type | Duplex |
Parking
| Attached Garage | 2 |
Land
| Acreage | No |
| FenceType | Partially Fenced |
| LandAmenities | Golf Course, Playground, Schools |
| LandscapeFeatures | Landscaped, Underground Sprinkler |
| SizeDepth | 36 M |
| SizeFrontage | 9 M |
| SizeIrregular | 324.00 |
| SizeTotal | 324 M2|0-4,050 Sqft |
| SizeTotalText | 324 M2|0-4,050 Sqft |
| ZoningDescription | Tnd |
Rooms
| Level | Type | Length | Width | Dimensions |
|---|---|---|---|---|
| Basement | Recreational, Games Room | 14.92 Ft x 28.00 Ft | ||
| Basement | Bedroom | 9.25 Ft x 12.83 Ft | ||
| Basement | Furnace | 15.00 Ft x 20.00 Ft | ||
| Basement | 3pc Bathroom | 7.67 Ft x 10.00 Ft | ||
| Main Level | Other | 4.25 Ft x 7.08 Ft | ||
| Main Level | Living Room | 12.83 Ft x 14.00 Ft | ||
| Main Level | Dining Room | 10.08 Ft x 15.33 Ft | ||
| Main Level | Breakfast | 10.17 Ft x 10.83 Ft | ||
| Main Level | Kitchen | 9.33 Ft x 12.17 Ft | ||
| Main Level | Laundry Room | 6.17 Ft x 11.75 Ft | ||
| Main Level | Primary Bedroom | 11.33 Ft x 15.67 Ft | ||
| Main Level | Bedroom | 10.50 Ft x 14.00 Ft | ||
| Main Level | 2pc Bathroom | 4.75 Ft x 4.83 Ft | ||
| Main Level | 4pc Bathroom | 5.33 Ft x 15.00 Ft |
https://www.realtor.ca/real-estate/27348204/901-riverside-drive-nw-high-river-vista-mirage
Interested?
Contact us for more information











































