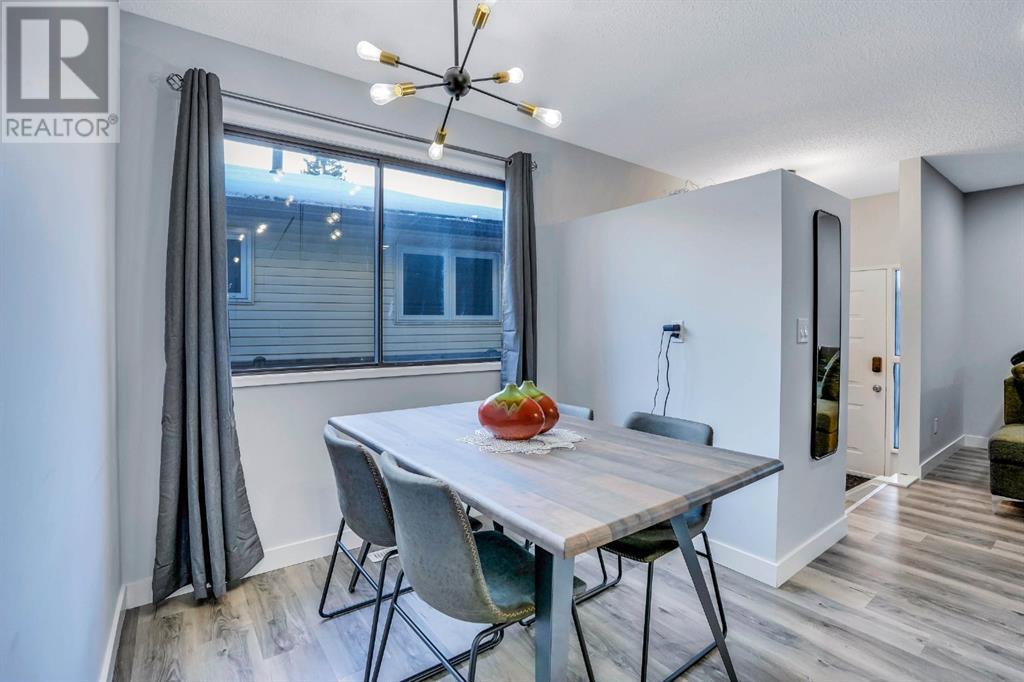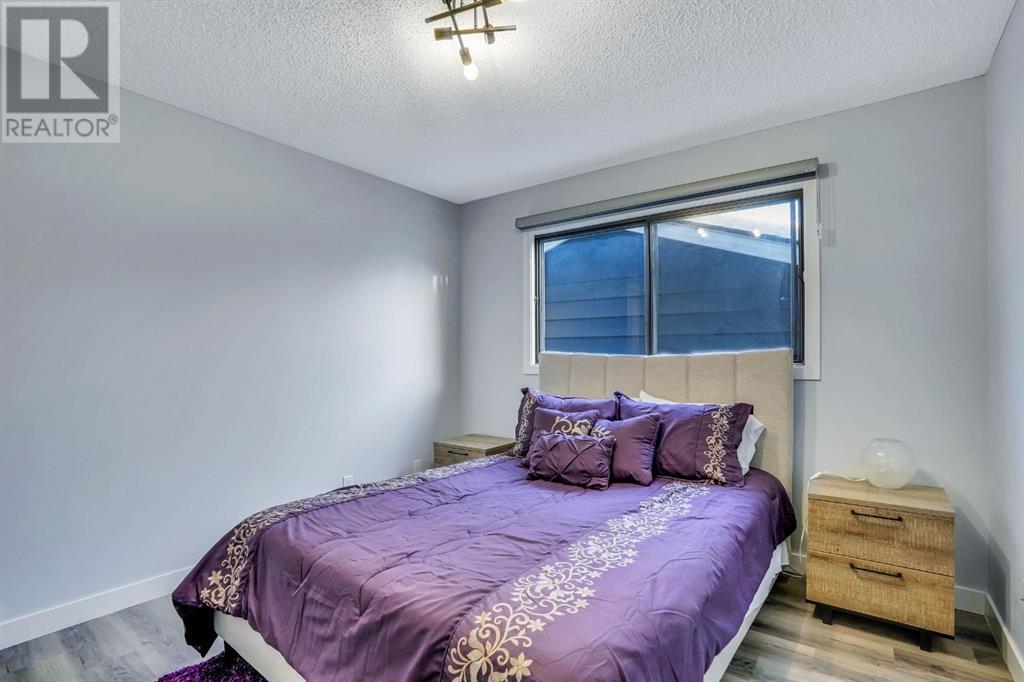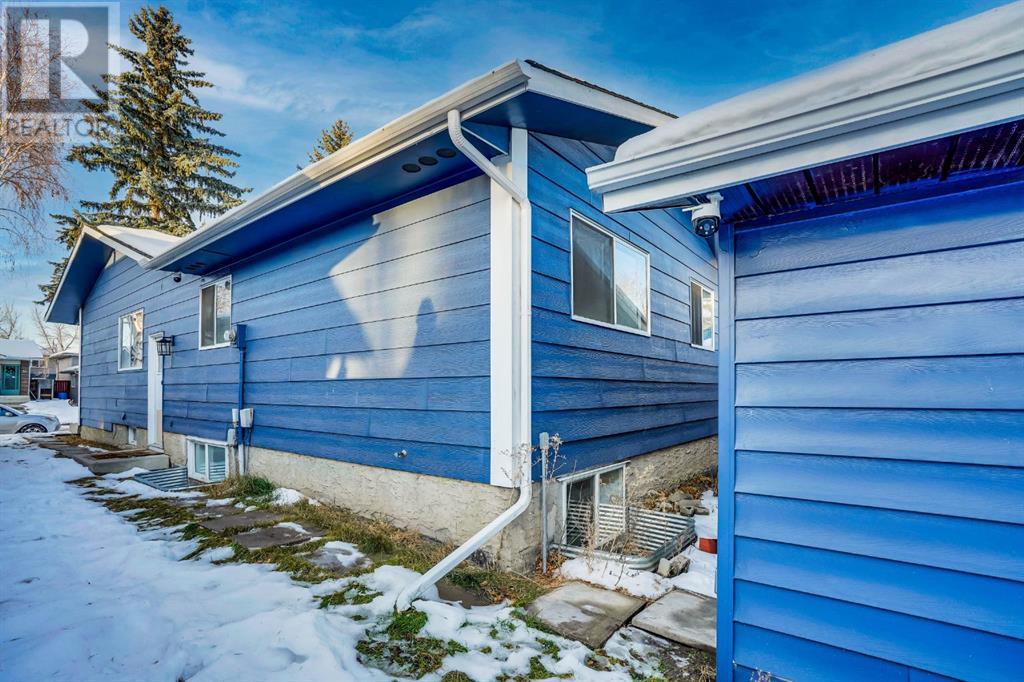9 Sunvale Crescent Se Calgary, Alberta T2X 2T1
$639,000
FULLY RENOVATED BUNGALOW WITH A 2 BEDROOM ILLEGAL SUITE - Wonderful 5 bedroom home in the desirable SE lake community of Sundance - This home has a functional floor plan & large 22'x22' detached double garage. The main floor has a large sunny living room and dining area leading into the kitchen with a centre island and ample cabinet & counter space. NEWLY UPDATED KITCHEN CABINETS AND NEW GRANITE COUNTERTOPS, BACKSPLASH, APPLIANCES, NEW LIGHTING & PLUMBING, NEW FLOORING, THIS HOMES LOOKS AND SMELLS LIKE A NEW HOME!! There is a spacious master bedroom with a large closet plus two additional good-sized bedrooms and 3-piece family bathroom. An additional side entrance leads you to the fully finished 2 bedroom ILLEGAL basement (suite) the basement has recently been finished with permits not including the kitchen. PROPERTY IS CURRENTLY AN AIR BNB RENTAL GENERATING $5,000 MONTHLY UP AND DOWN. Furniture is also available for purchase and can be negotiated SHOWS 10/10 (id:52784)
Property Details
| MLS® Number | A2183479 |
| Property Type | Single Family |
| Neigbourhood | Midnapore |
| Community Name | Sundance |
| Amenities Near By | Park, Playground, Schools, Shopping, Water Nearby |
| Community Features | Lake Privileges |
| Features | Back Lane, No Animal Home, No Smoking Home |
| Parking Space Total | 4 |
| Plan | 8211384 |
| Structure | None |
Building
| Bathroom Total | 2 |
| Bedrooms Above Ground | 3 |
| Bedrooms Below Ground | 2 |
| Bedrooms Total | 5 |
| Amenities | Clubhouse |
| Appliances | Refrigerator, Range - Electric, Dishwasher, Range, Washer & Dryer |
| Architectural Style | Bungalow |
| Basement Development | Finished |
| Basement Type | Full (finished) |
| Constructed Date | 1982 |
| Construction Material | Wood Frame |
| Construction Style Attachment | Detached |
| Cooling Type | None |
| Exterior Finish | Wood Siding |
| Fireplace Present | Yes |
| Fireplace Total | 1 |
| Flooring Type | Carpeted, Laminate |
| Foundation Type | Poured Concrete |
| Heating Type | Forced Air |
| Stories Total | 1 |
| Size Interior | 1,000 Ft2 |
| Total Finished Area | 1000.11 Sqft |
| Type | House |
Parking
| Detached Garage | 2 |
Land
| Acreage | No |
| Fence Type | Fence |
| Land Amenities | Park, Playground, Schools, Shopping, Water Nearby |
| Landscape Features | Landscaped |
| Size Depth | 31.2 M |
| Size Frontage | 7.75 M |
| Size Irregular | 3261.46 |
| Size Total | 3261.46 Sqft|0-4,050 Sqft |
| Size Total Text | 3261.46 Sqft|0-4,050 Sqft |
| Zoning Description | R-cg |
Rooms
| Level | Type | Length | Width | Dimensions |
|---|---|---|---|---|
| Basement | Other | 3.81 M x 3.43 M | ||
| Basement | Living Room | 5.44 M x 3.71 M | ||
| Basement | Furnace | 3.23 M x 1.47 M | ||
| Basement | Laundry Room | 1.50 M x 1.45 M | ||
| Basement | 3pc Bathroom | 2.39 M x 2.01 M | ||
| Basement | Bedroom | 5.44 M x 2.67 M | ||
| Basement | Bedroom | 3.51 M x 3.33 M | ||
| Main Level | Primary Bedroom | 4.14 M x 3.20 M | ||
| Main Level | 3pc Bathroom | 2.80 M x 1.47 M | ||
| Main Level | Bedroom | 3.20 M x 2.26 M | ||
| Main Level | Bedroom | 3.10 M x 2.54 M | ||
| Main Level | Kitchen | 3.35 M x 2.64 M | ||
| Main Level | Dining Room | 3.23 M x 2.34 M | ||
| Main Level | Living Room | 4.44 M x 4.34 M |
https://www.realtor.ca/real-estate/27737411/9-sunvale-crescent-se-calgary-sundance
Contact Us
Contact us for more information
















































