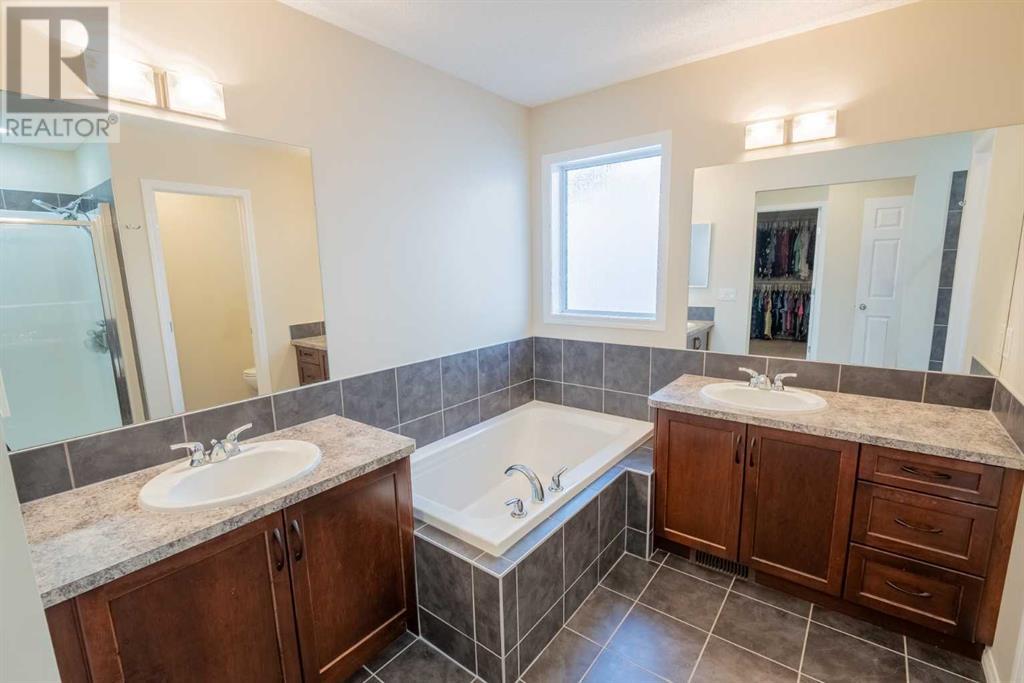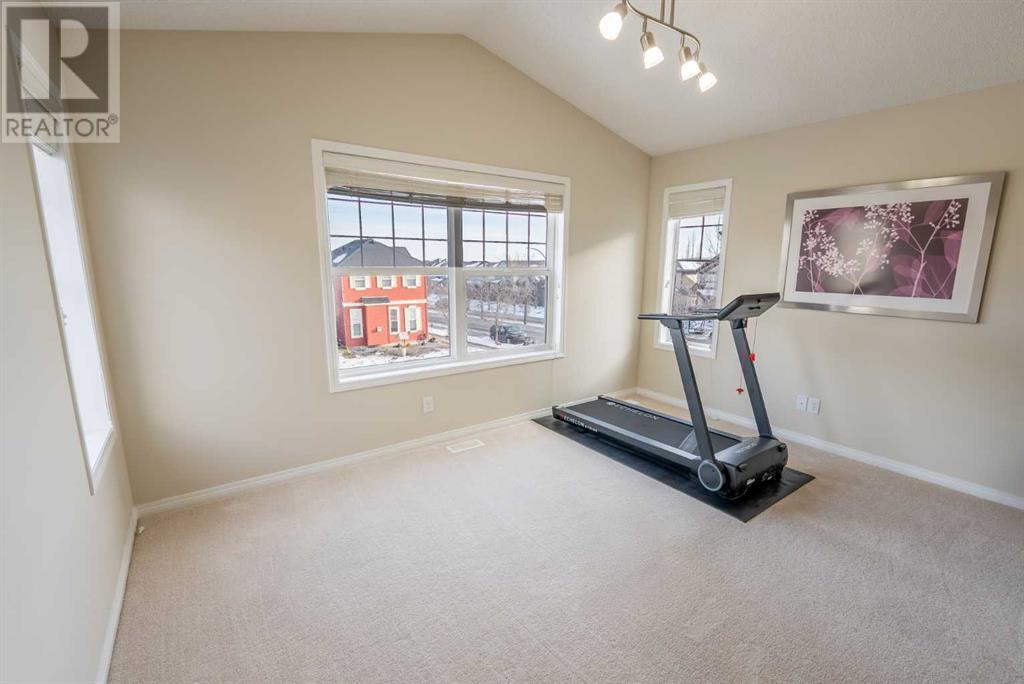3 Bedroom
3 Bathroom
1948.9 sqft
Fireplace
Central Air Conditioning
Forced Air
Fruit Trees, Landscaped, Lawn
$729,987
A spectacular locale is calling! Giddy up and welcome to the much-acclaimed neighborhood of Silverado. This magnificent, updated 2-storey home offers carefree living, conveniently located near Ron Southern Public Elementary School, a Christian Elementary, and a soon-to-open Grade 7–12 French public school. Step into the spacious foyer with double-door French closets and feel at home. The main floor boasts new luxury modern vinyl flooring, and a bright, stylish guest bathroom sure to impress visitors. The open-concept kitchen, dining, and family room create the perfect space for seamless conversations and activities. The kitchen's charcoal-colored stainless steel refrigerator, brand-new Bosch dishwasher, granite countertops and multi-hue LED lighting are spectacular. The garage leads to a main-floor laundry area with combo appliances, a walk-through butler pantry, and a vestibule with new cabinets for easy grocery storage. Don’t miss the all-season all enclosed atrium off the kitchen. Incredible downslide to open the windows for encompassing the summer breeze. Upstairs, unwind in the serene primary bedroom with a vaulted, star-catching ceiling and a very spacious walk-in closet. The additional large bedrooms and a versatile master bonus room complete the upper level. Outside, enjoy a low-maintenance yard with shrubs, perennials, and a gravel patio featuring professional-grade athlete training astro turf—no lawnmower required! Builder was Excel Homes.. Call today for your private viewing and make this spectacular home yours! (id:52784)
Property Details
|
MLS® Number
|
A2182453 |
|
Property Type
|
Single Family |
|
Neigbourhood
|
Silverado |
|
Community Name
|
Silverado |
|
AmenitiesNearBy
|
Golf Course, Park, Playground, Schools, Shopping |
|
CommunityFeatures
|
Golf Course Development |
|
Features
|
See Remarks, Pvc Window, French Door, Closet Organizers, No Smoking Home, Level, Gas Bbq Hookup |
|
ParkingSpaceTotal
|
4 |
|
Plan
|
0713971 |
|
Structure
|
Porch, Porch, Porch |
Building
|
BathroomTotal
|
3 |
|
BedroomsAboveGround
|
3 |
|
BedroomsTotal
|
3 |
|
Appliances
|
Washer, Refrigerator, Dishwasher, Oven, Dryer, Hood Fan, See Remarks, Window Coverings, Garage Door Opener, Cooktop - Induction |
|
BasementDevelopment
|
Unfinished |
|
BasementType
|
Full (unfinished) |
|
ConstructedDate
|
2009 |
|
ConstructionMaterial
|
Wood Frame |
|
ConstructionStyleAttachment
|
Detached |
|
CoolingType
|
Central Air Conditioning |
|
ExteriorFinish
|
Stone, Vinyl Siding |
|
FireProtection
|
Smoke Detectors, Full Sprinkler System |
|
FireplacePresent
|
Yes |
|
FireplaceTotal
|
1 |
|
FlooringType
|
Carpeted, Other, Tile, Vinyl Plank |
|
FoundationType
|
Poured Concrete |
|
HalfBathTotal
|
1 |
|
HeatingFuel
|
Natural Gas |
|
HeatingType
|
Forced Air |
|
StoriesTotal
|
2 |
|
SizeInterior
|
1948.9 Sqft |
|
TotalFinishedArea
|
1948.9 Sqft |
|
Type
|
House |
Parking
|
Attached Garage
|
2 |
|
Other
|
|
|
Street
|
|
Land
|
Acreage
|
No |
|
FenceType
|
Fence |
|
LandAmenities
|
Golf Course, Park, Playground, Schools, Shopping |
|
LandscapeFeatures
|
Fruit Trees, Landscaped, Lawn |
|
SizeDepth
|
34.94 M |
|
SizeFrontage
|
10.39 M |
|
SizeIrregular
|
363.00 |
|
SizeTotal
|
363 M2|0-4,050 Sqft |
|
SizeTotalText
|
363 M2|0-4,050 Sqft |
|
ZoningDescription
|
R-g |
Rooms
| Level |
Type |
Length |
Width |
Dimensions |
|
Main Level |
Dining Room |
|
|
12.33 Ft x 10.17 Ft |
|
Main Level |
Laundry Room |
|
|
6.33 Ft x 8.50 Ft |
|
Main Level |
2pc Bathroom |
|
|
4.75 Ft x 4.92 Ft |
|
Main Level |
Pantry |
|
|
4.67 Ft x 5.08 Ft |
|
Main Level |
Kitchen |
|
|
11.25 Ft x 13.75 Ft |
|
Main Level |
Living Room |
|
|
14.00 Ft x 12.00 Ft |
|
Main Level |
Other |
|
|
10.33 Ft x 7.92 Ft |
|
Upper Level |
Bonus Room |
|
|
14.00 Ft x 12.08 Ft |
|
Upper Level |
Bedroom |
|
|
10.17 Ft x 9.67 Ft |
|
Upper Level |
4pc Bathroom |
|
|
8.50 Ft x 7.83 Ft |
|
Upper Level |
Bedroom |
|
|
10.17 Ft x 9.67 Ft |
|
Upper Level |
5pc Bathroom |
|
|
8.42 Ft x 7.50 Ft |
|
Upper Level |
Primary Bedroom |
|
|
14.00 Ft x 11.42 Ft |
|
Upper Level |
Other |
|
|
8.75 Ft x 5.83 Ft |
https://www.realtor.ca/real-estate/27730011/9-silverado-saddle-heights-sw-calgary-silverado


































